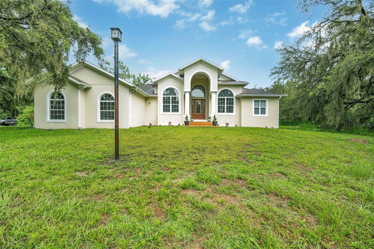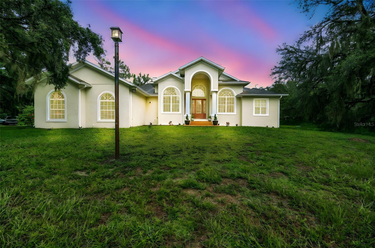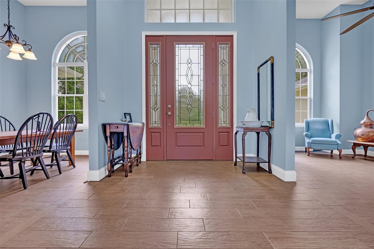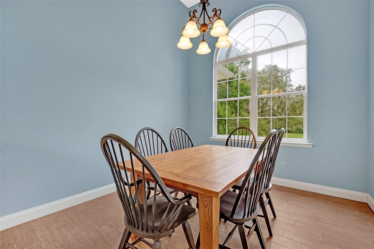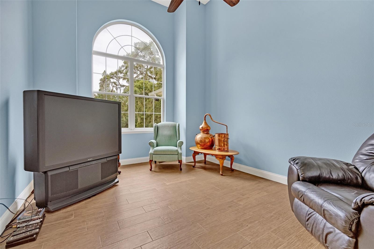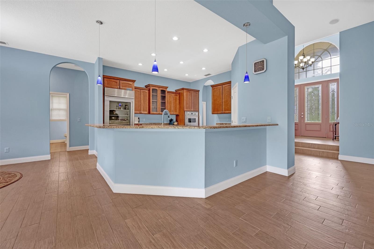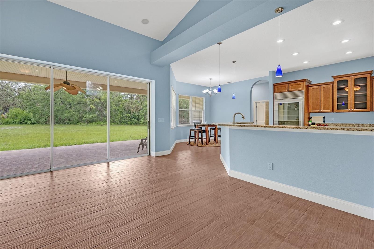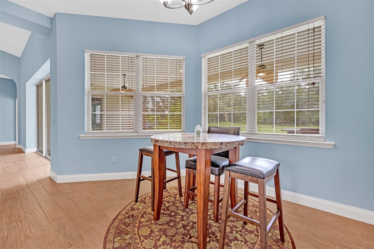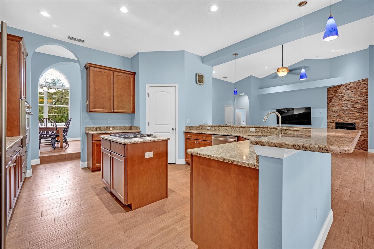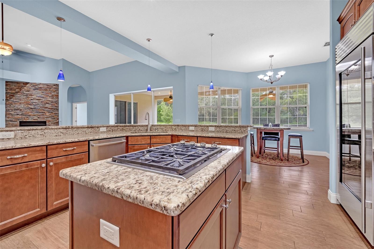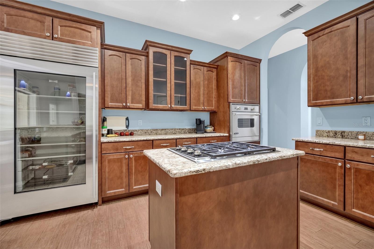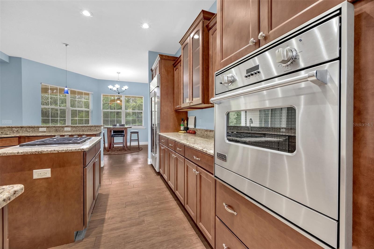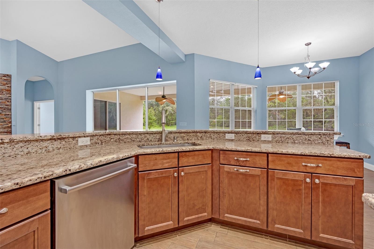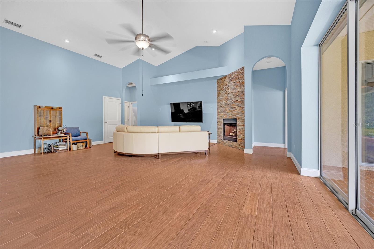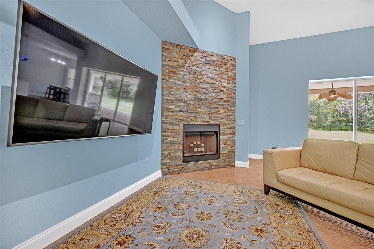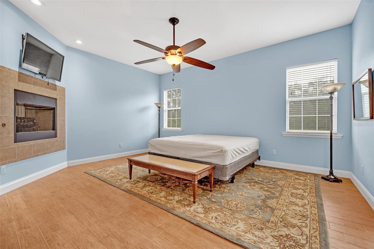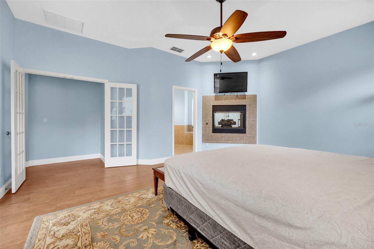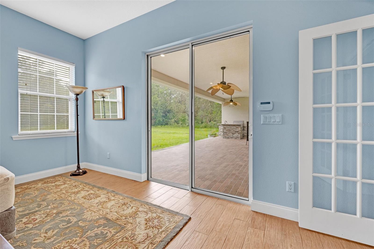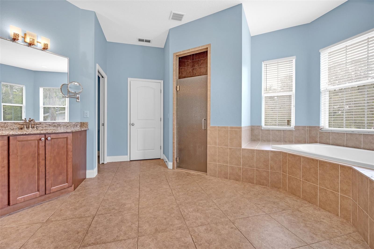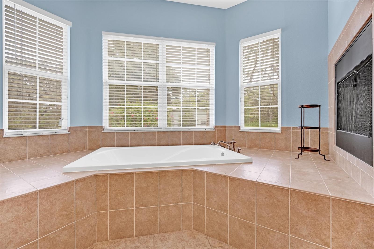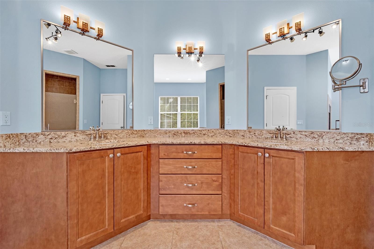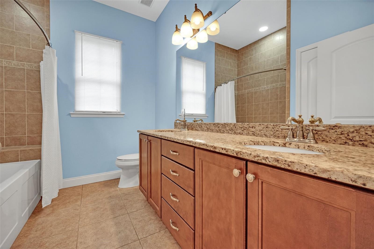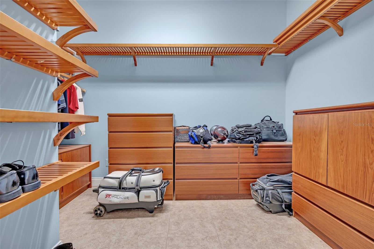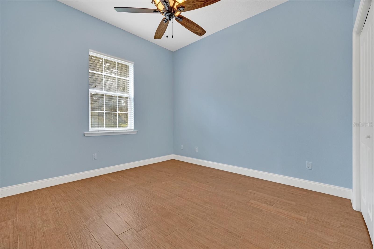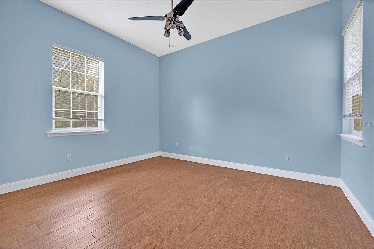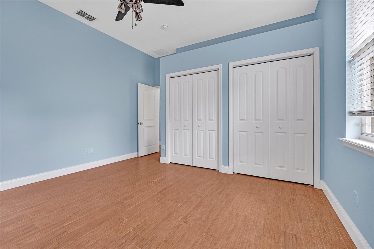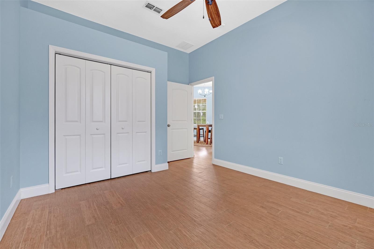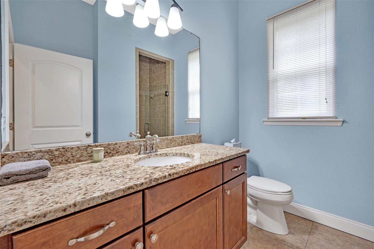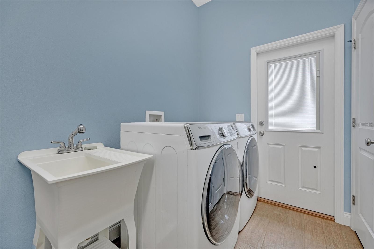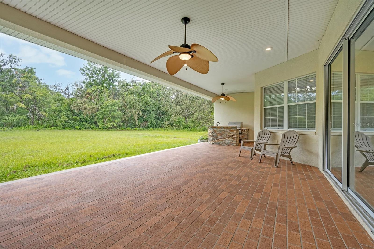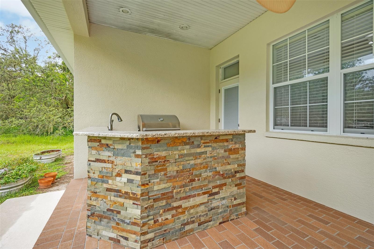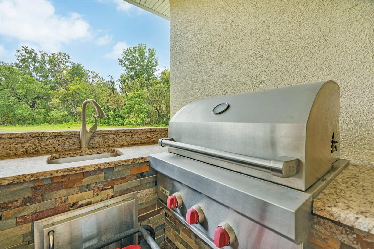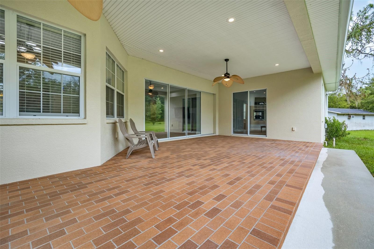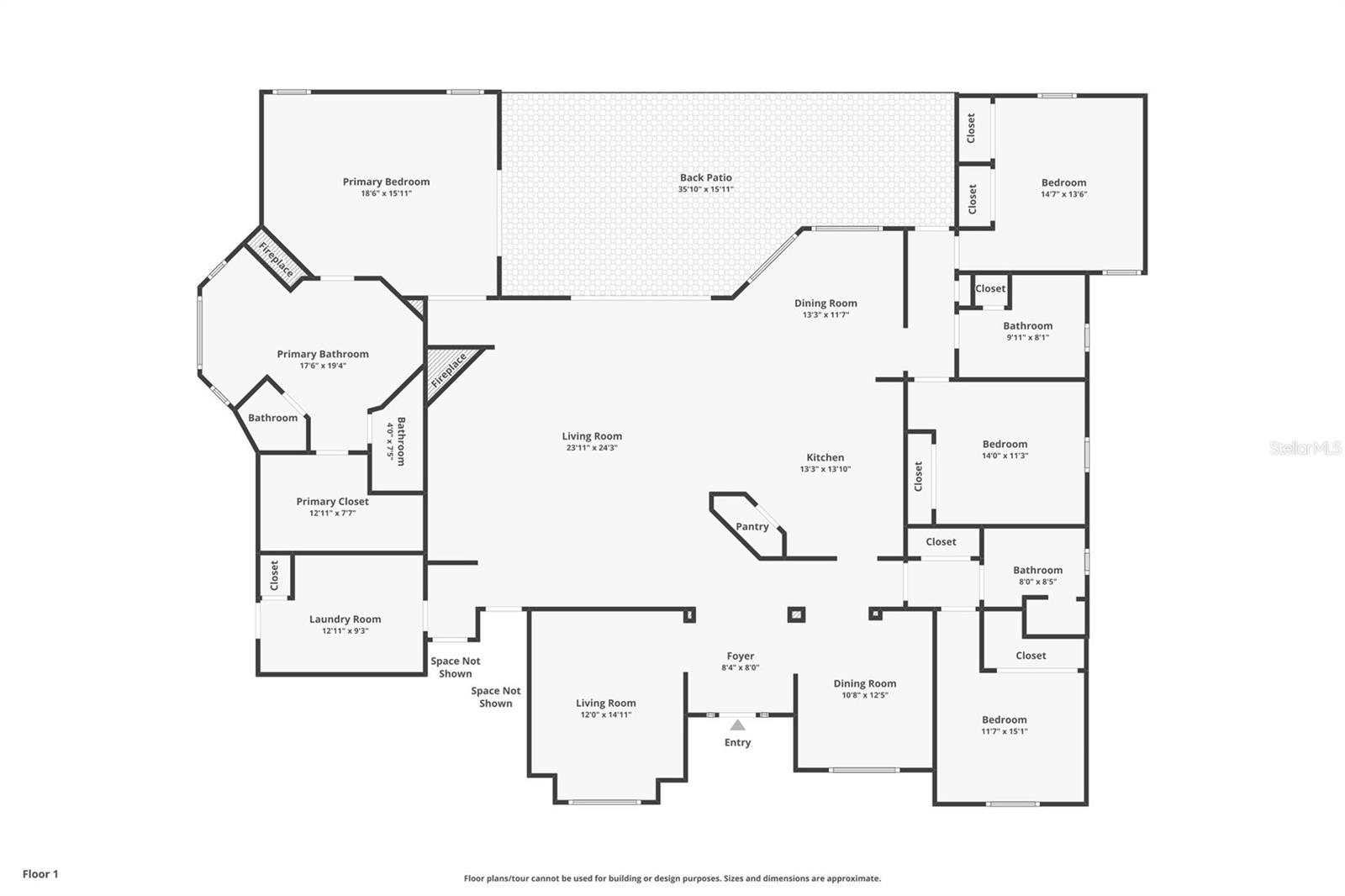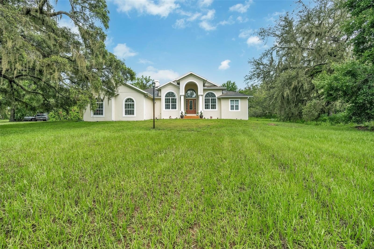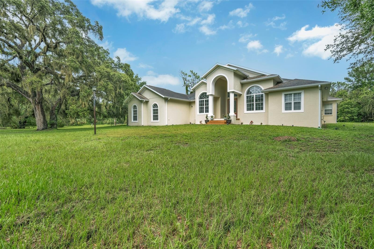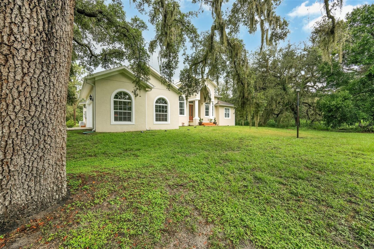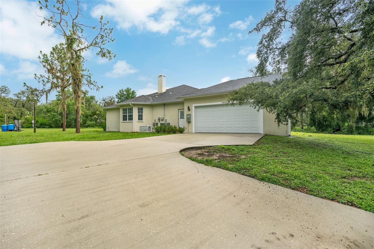9824 Brantley Road, LITHIA, FL 33547
Contact Tropic Shores Realty
Schedule A Showing
Request more information
- MLS#: TB8405923 ( Residential )
- Street Address: 9824 Brantley Road
- Viewed: 119
- Price: $1,050,000
- Price sqft: $245
- Waterfront: No
- Year Built: 2013
- Bldg sqft: 4282
- Bedrooms: 4
- Total Baths: 3
- Full Baths: 3
- Garage / Parking Spaces: 2
- Days On Market: 205
- Additional Information
- Geolocation: 27.8607 / -82.1502
- County: HILLSBOROUGH
- City: LITHIA
- Zipcode: 33547
- Subdivision: Unplatted
- Elementary School: Pinecrest HB
- Middle School: Randall HB
- High School: Newsome HB
- Provided by: FISCHBACH LAND COMPANY LLC
- Contact: Reed Fischbach
- 813-540-1000

- DMCA Notice
-
DescriptionWelcome to this stunning single story estate, ideally nestled on 6.93 acres of peaceful, tree lined land, offering privacy, space, and timeless Florida charm. The striking exterior, with arched windows, a grand columned entry, and natural surroundings, sets the tone for the comfort and elegance within. Step inside to a bright, open concept layout with tile flooring throughout, creating a seamless flow from room to room. The formal living room welcomes you with abundant natural light, vaulted ceilings, and a gas fireplace, perfect for cozy evenings. The heart of the home is a gourmet kitchen, featuring premium appliances including a Viking oven and Sub Zero refrigerator, complemented by generous cabinetry and countertop spaceideal for both everyday cooking and entertaining. Retreat to the luxurious primary suite, which includes a double sided gas fireplace that connects to a spa inspired bathroom, creating a peaceful, retreat like atmosphere. Across the home, you'll find three additional bedrooms and two full bathrooms, offering ideal separation for family or guests. A dedicated study and formal dining room provide functional, flexible living spaces for working from home and entertaining with ease. Step outside to enjoy the outdoor kitchen area, perfect for weekend grilling, al fresco dining, and hosting gatherings in your private, scenic backyard. The expansive 6.93 acre lot offers ample room for recreation, gardening, livestock, or future additions. With no HOA, youll enjoy true freedom and flexibility, and the ag friendly zoning allows for livestockbringing your country living dreams to life without sacrificing convenience. Nature lovers will especially appreciate that this property is located less than 2 miles from Alderman Ford Conservation Park, where you can hike, fish, canoe, bird watch, picnic, and even camp. Its the perfect extension of your own outdoor paradise, just minutes away. Located in a highly desirable area, the home is zoned for top rated middle and high schools, making it an ideal fit for families seeking excellent education in a tranquil, upscale setting. With two gas fireplaces, tile flooring throughout, high end kitchen finishes, a dedicated study, formal dining room, outdoor kitchen, and access to nearby nature preserves, this home offers a rare opportunity to own a luxurious yet practical estate on nearly 7 acres in a prime Florida location.
Property Location and Similar Properties
Features
Appliances
- Built-In Oven
- Cooktop
- Dishwasher
- Disposal
- Microwave
- Range
- Refrigerator
Home Owners Association Fee
- 0.00
Carport Spaces
- 0.00
Close Date
- 0000-00-00
Cooling
- Central Air
Country
- US
Covered Spaces
- 0.00
Exterior Features
- French Doors
- Lighting
Flooring
- Ceramic Tile
Garage Spaces
- 2.00
Heating
- Central
High School
- Newsome-HB
Insurance Expense
- 0.00
Interior Features
- Ceiling Fans(s)
Legal Description
- COM AT NW COR OF NW 1/4 RUN S 00 DEG 40 MIN 58 SEC W 1336.48 FT N 89 DEG 16 MIN 08 SEC E 821.36 FT FOR POB N 89 DEG 16 MIN 08 SEC E 265 FT S 01 DEG 07 MIN 43 SEC W 330 FT S 89 DEG 14 MIN 26 SEC W 265 FT N 01 DEG 07 MIN 43 SEC E 330 FT TO POB LESS N 25 FT THEREOF AND TOGETHER WITH TRACT DESC AS: W 1336.73 FT N 89 DEG 16 MIN 37 SEC E 859.99 FT FOR POB N 89 DEG 16 MIN 37 SEC E 660 FT S 00 DEG 05 MIN 33 SEC E 330 FT S 89 DEG 50 MIN 24 SEC W 660 FT S 00 DEG 05 MIN 33 SEC E 330 FT S 89 DEG 50 MIN 24 SEC W 200 FT S 89 DEG 14 MIN 20 SEC W 460 FT NOO DEG 40 MIN 58 SEC E 330 FT TO POB LESS TRACT DESC AS: COM AT NW COR OF NW 1/4 RUN S 00 DEG 40 MIN 48 SEC W 1361.43 FT N 89 DEG 16 MIN 08 SEC E 859.99 FT FOR POB N 89 DEG 16 MIN 08 SEC E 226.37 FT S 01
Levels
- One
Living Area
- 3004.00
Lot Features
- Level
- Private
- Unpaved
Middle School
- Randall-HB
Area Major
- 33547 - Lithia
Net Operating Income
- 0.00
Occupant Type
- Owner
Open Parking Spaces
- 0.00
Other Expense
- 0.00
Other Structures
- Storage
Parcel Number
- U-19-30-22-ZZZ-000005-20580.0
Property Type
- Residential
Roof
- Shingle
School Elementary
- Pinecrest-HB
Sewer
- Septic Tank
Tax Year
- 2024
Township
- 30
Utilities
- BB/HS Internet Available
- Electricity Connected
- Other
Views
- 119
Virtual Tour Url
- https://www.propertypanorama.com/instaview/stellar/TB8405923
Water Source
- Well
Year Built
- 2013
Zoning Code
- AR



