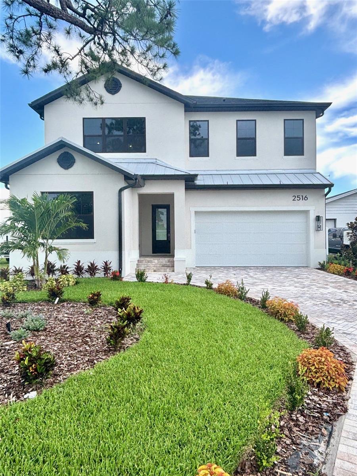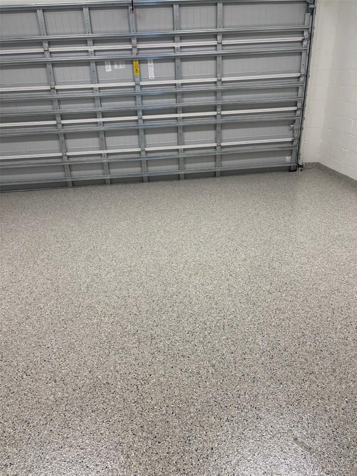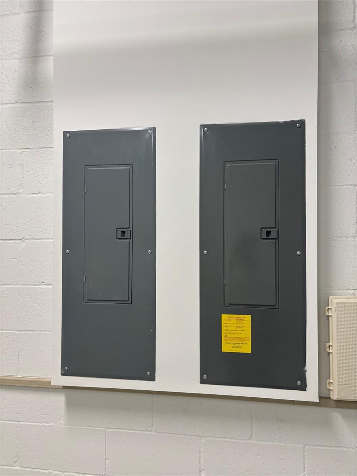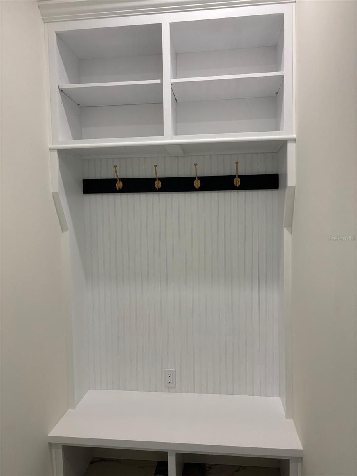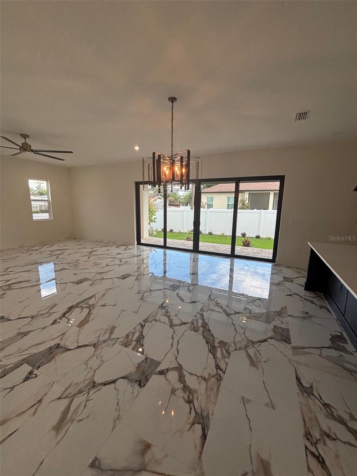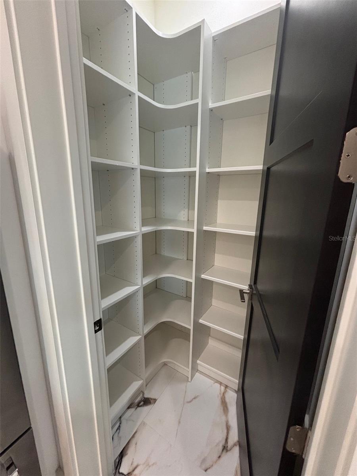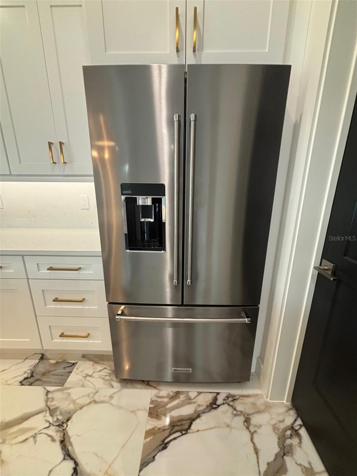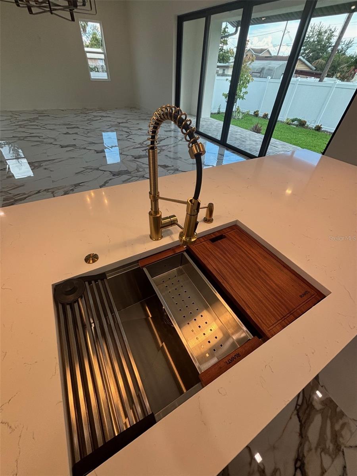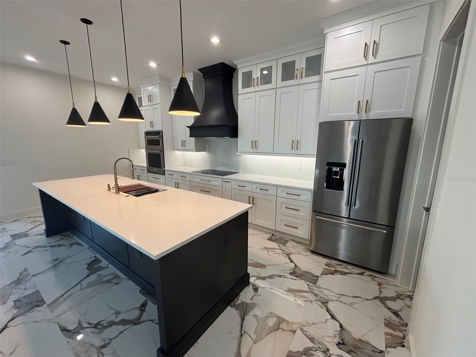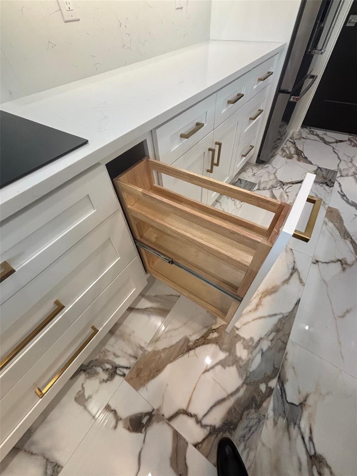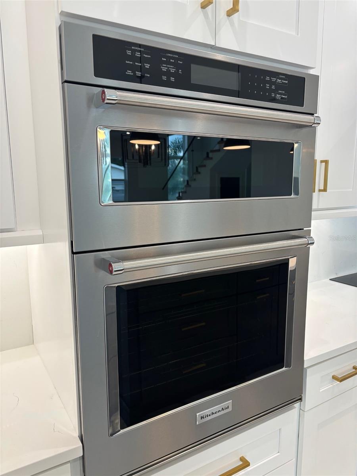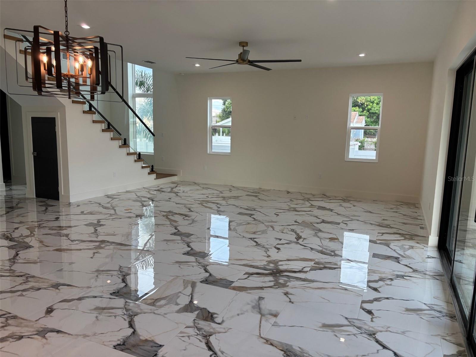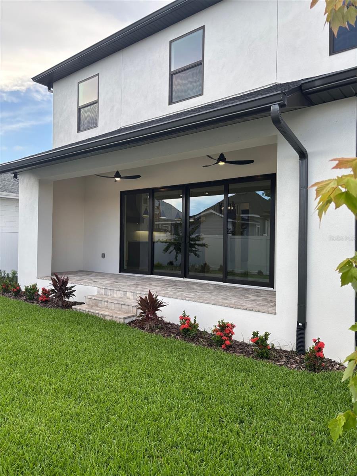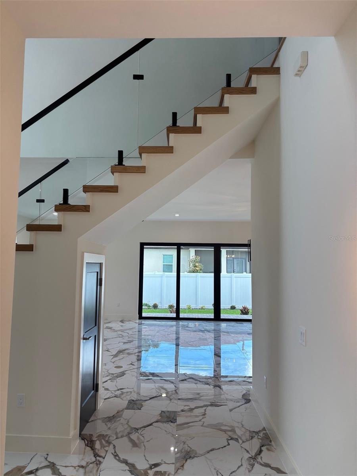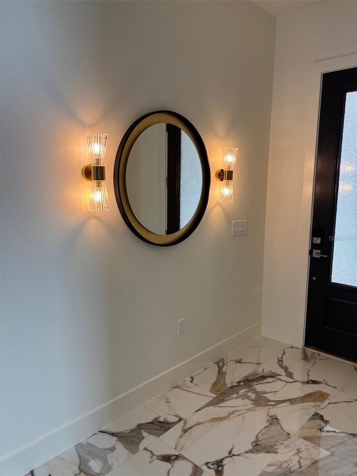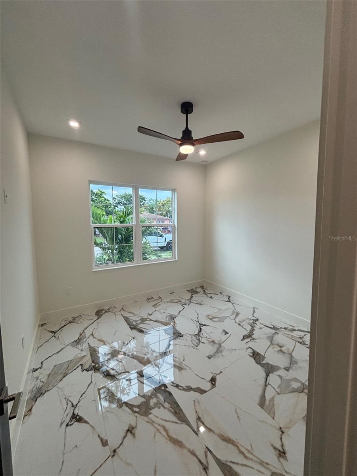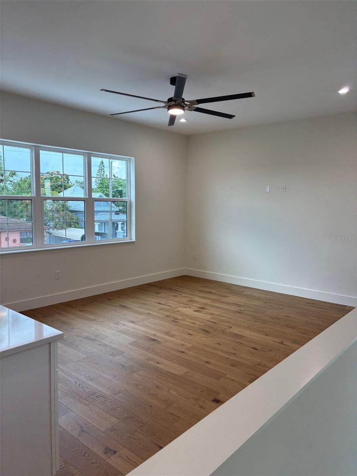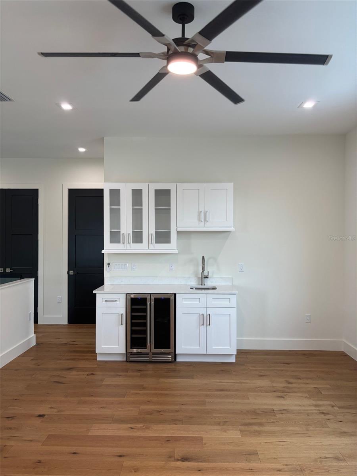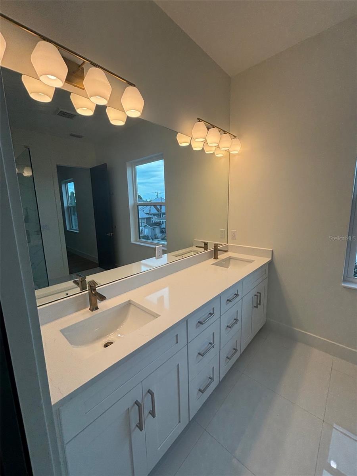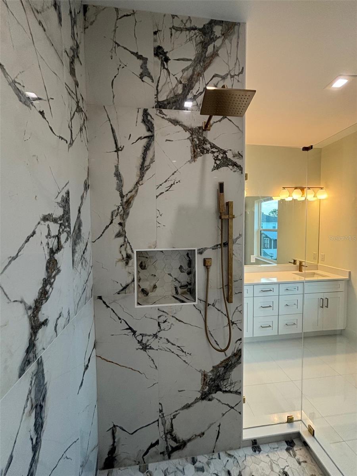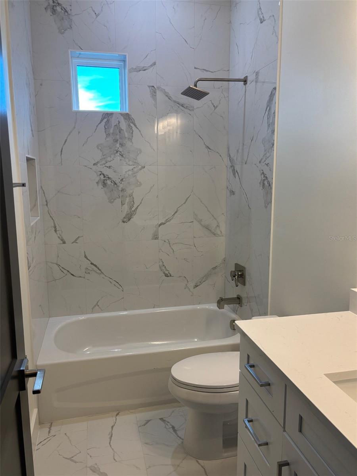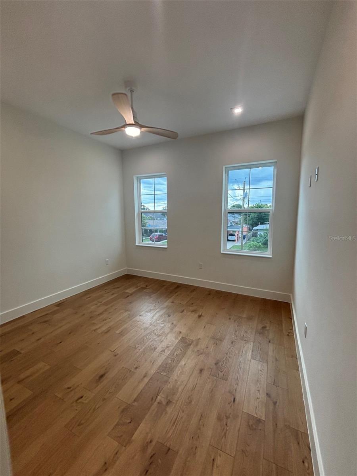2516 Abdella Street, TAMPA, FL 33607
Contact Broker IDX Sites Inc.
Schedule A Showing
Request more information
- MLS#: TB8405632 ( Residential )
- Street Address: 2516 Abdella Street
- Viewed: 45
- Price: $875,000
- Price sqft: $223
- Waterfront: No
- Year Built: 2025
- Bldg sqft: 3930
- Bedrooms: 4
- Total Baths: 4
- Full Baths: 4
- Garage / Parking Spaces: 2
- Days On Market: 14
- Additional Information
- Geolocation: 27.9701 / -82.4861
- County: HILLSBOROUGH
- City: TAMPA
- Zipcode: 33607
- Subdivision: Drews John H Sub Blks 1 To 10
- Elementary School: Tampa Bay Boluevard
- Middle School: Madison
- High School: Jefferson
- Provided by: CHC REALTY

- DMCA Notice
-
DescriptionExperience unparalleled craftsmanship in this new custom built home, where quality design and high end finishes converge. The expansive interior is distinguished by 10 foot ceilings throughout, creating an atmosphere of airy elegance. Flooring consists of oversized 24" x 48" polished porcelain tiles on the main level and warm, inviting wood floors upstairs. A modern glass handrail accents the custom wood staircase, serving as a central design feature. For your peace of mind and comfort, this home includes high impact glass on all doors and windows, energy efficient LED lighting, and two tankless water heaters for an endless supply of hot water. The chefs kitchen is a masterpiece of both form and function, featuring: Premium KitchenAid stainless steel appliances, including a counter depth refrigerator and a versatile microwave/oven combination. Lustrous quartz countertops and custom wood cabinetry. A distinctive custom designed range hood. Entertaining is effortless with a stylish wet bar and designer lighting fixtures and remote controlled ceiling fans throughout. Organization is made simple with custom built closet shelving in all closets. The exterior is as meticulously planned as the interior, with a professionally landscaped yard complete with an irrigation system and landscape lighting. The brick paver driveway and lanai provide a touch of classic elegance, while the epoxy finished garage floor offers a clean and durable surface.
Property Location and Similar Properties
Features
Appliances
- Built-In Oven
- Cooktop
- Dishwasher
- Disposal
- Electric Water Heater
- Exhaust Fan
Home Owners Association Fee
- 0.00
Builder Name
- Castillo Housing Group
- LLC
Carport Spaces
- 0.00
Close Date
- 0000-00-00
Cooling
- Central Air
Country
- US
Covered Spaces
- 0.00
Exterior Features
- Lighting
- Rain Gutters
Fencing
- Vinyl
Flooring
- Ceramic Tile
- Wood
Furnished
- Unfurnished
Garage Spaces
- 2.00
Green Energy Efficient
- Appliances
- Construction
- Doors
- HVAC
- Insulation
- Lighting
- Roof
- Thermostat
- Water Heater
- Windows
Heating
- Electric
- Heat Pump
High School
- Jefferson
Insurance Expense
- 0.00
Interior Features
- Ceiling Fans(s)
- High Ceilings
- Kitchen/Family Room Combo
- PrimaryBedroom Upstairs
- Solid Surface Counters
- Solid Wood Cabinets
- Thermostat
- Wet Bar
Legal Description
- DREW'S JOHN H SUB BLKS 1 TO 10 AND 14 TO 33 LOT 8 BLOCK 1
Levels
- Two
Living Area
- 3253.00
Lot Features
- City Limits
- Landscaped
- Level
- Near Public Transit
- Paved
Middle School
- Madison-HB
Area Major
- 33607 - Tampa
Net Operating Income
- 0.00
New Construction Yes / No
- Yes
Occupant Type
- Owner
Open Parking Spaces
- 0.00
Other Expense
- 0.00
Parcel Number
- A-10-29-18-4OR-000001-00008.0
Property Condition
- Completed
Property Type
- Residential
Roof
- Metal
- Shingle
School Elementary
- Tampa Bay Boluevard-HB
Sewer
- Public Sewer
Style
- Traditional
Tax Year
- 2024
Township
- 29
Utilities
- Cable Connected
- Electricity Connected
- Phone Available
View
- City
Views
- 45
Virtual Tour Url
- https://www.propertypanorama.com/instaview/stellar/TB8405632
Water Source
- None
Year Built
- 2025
Zoning Code
- RS-50



