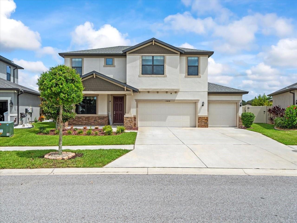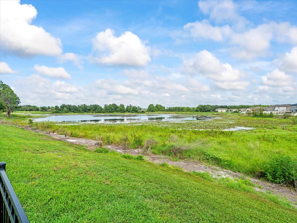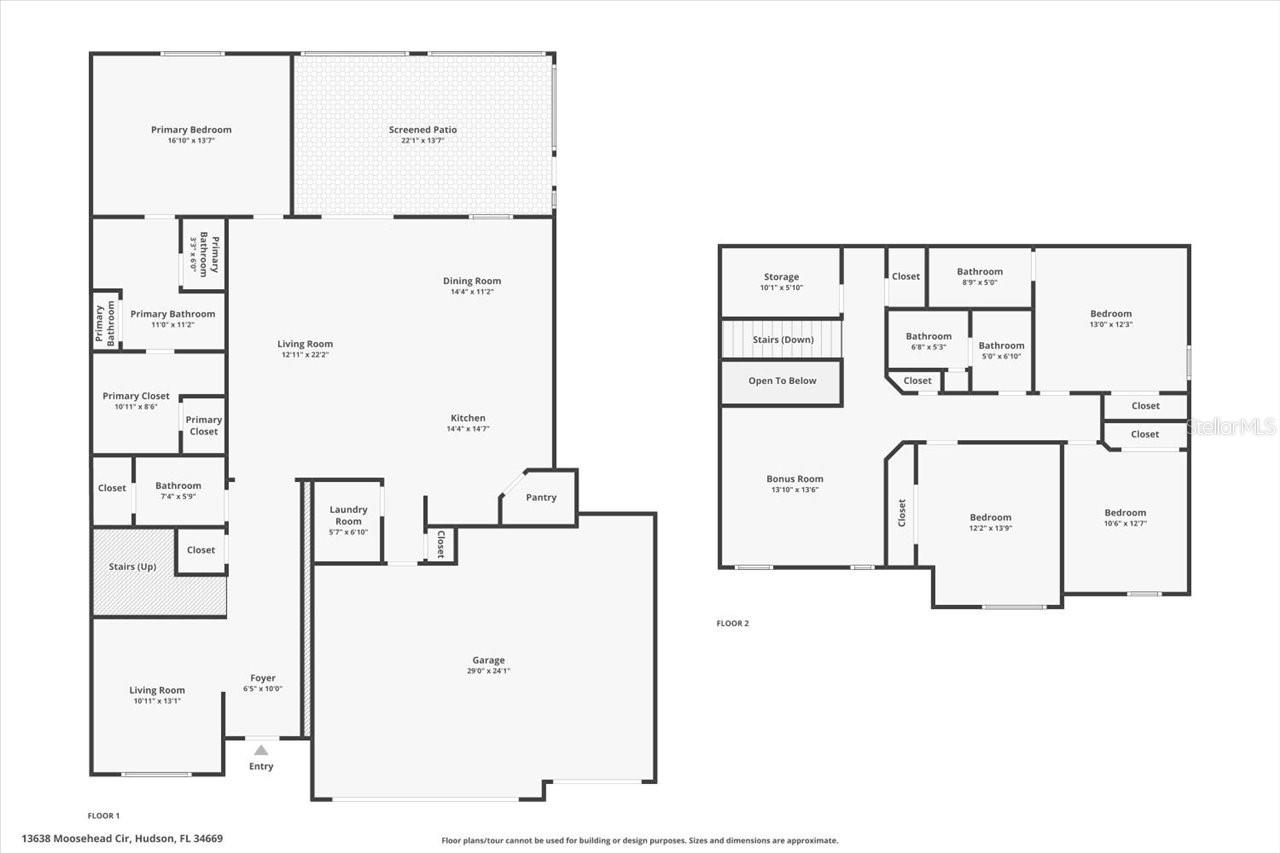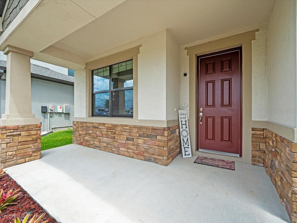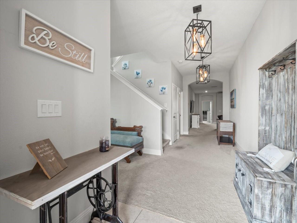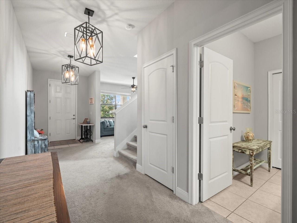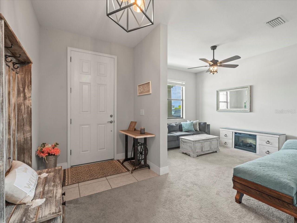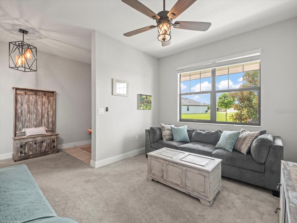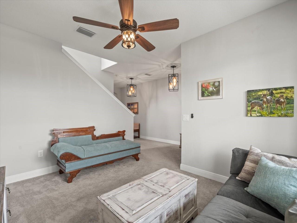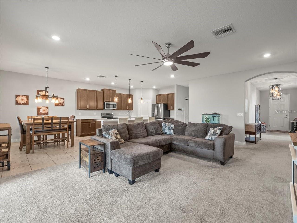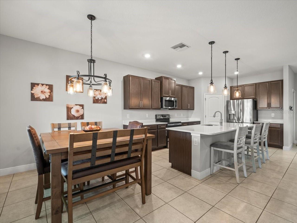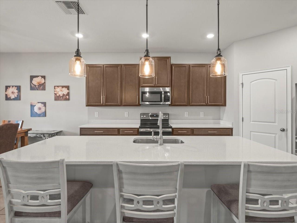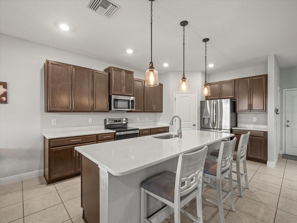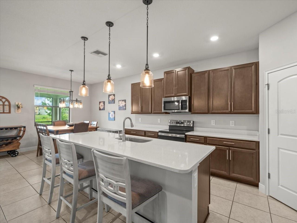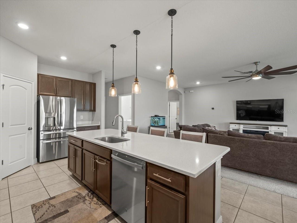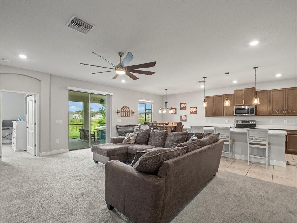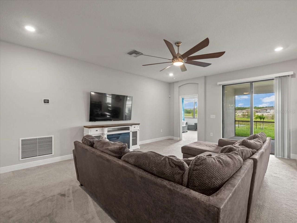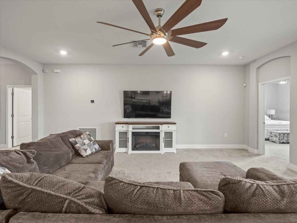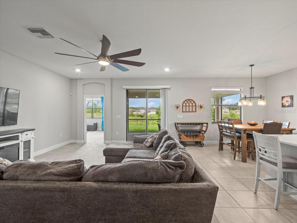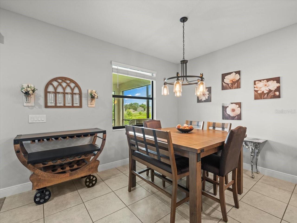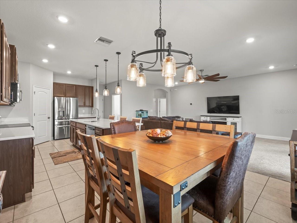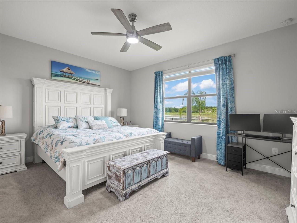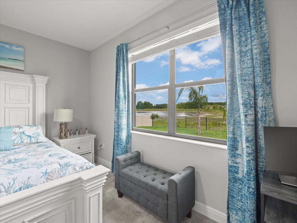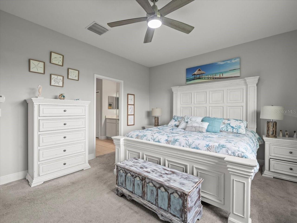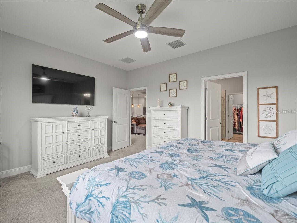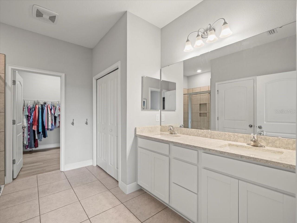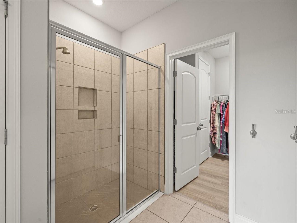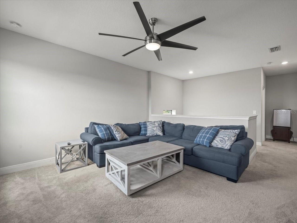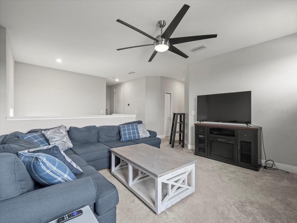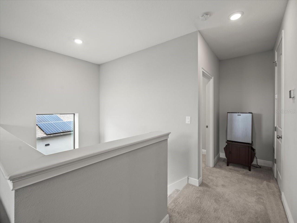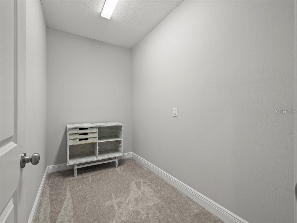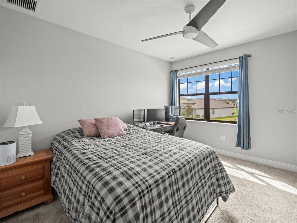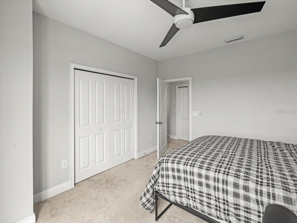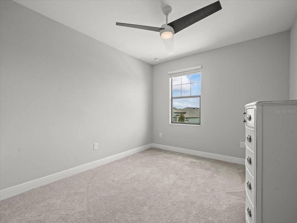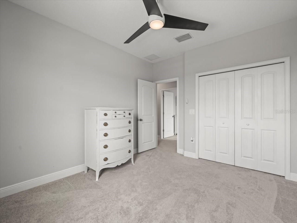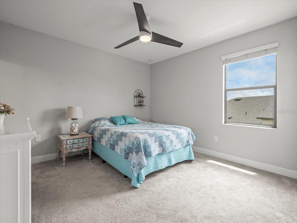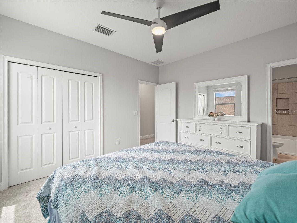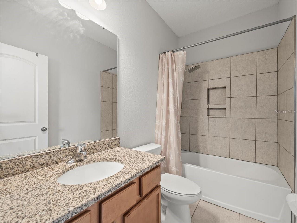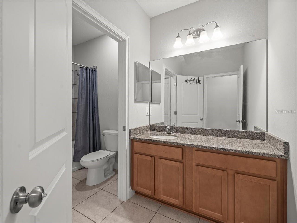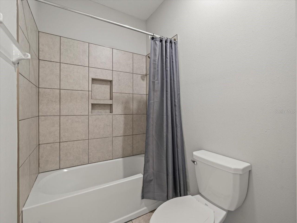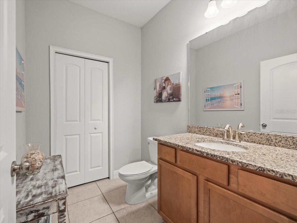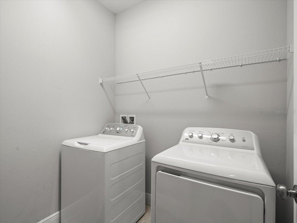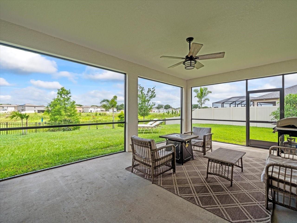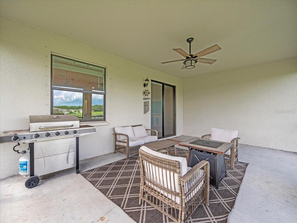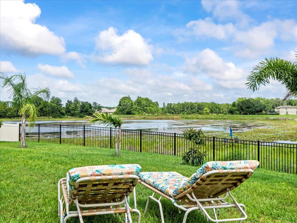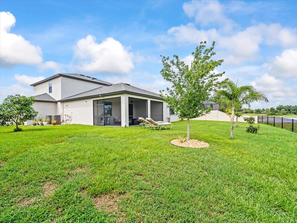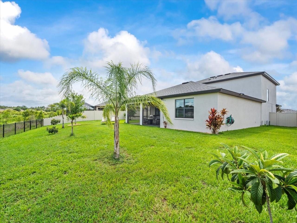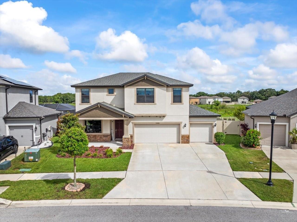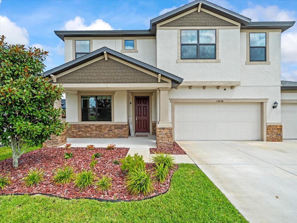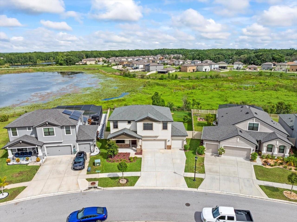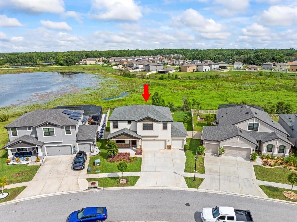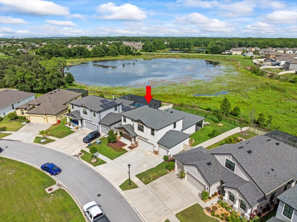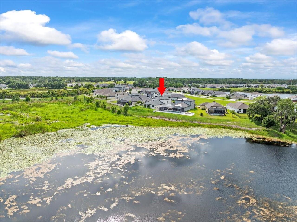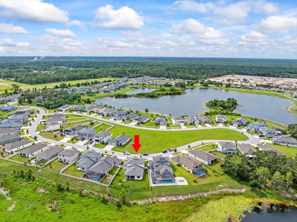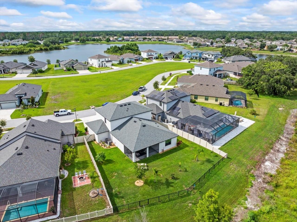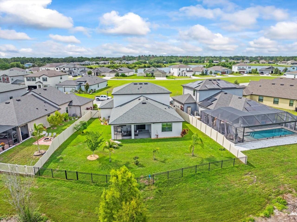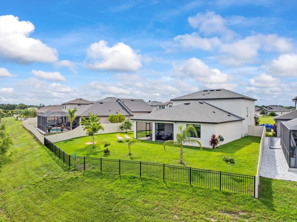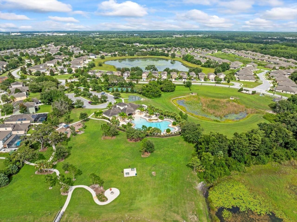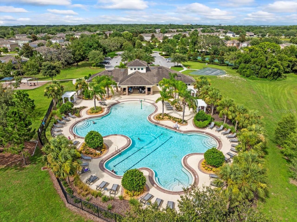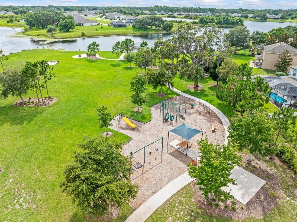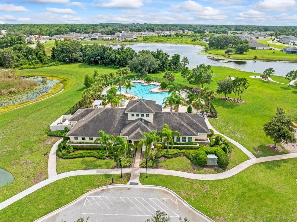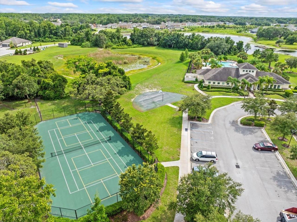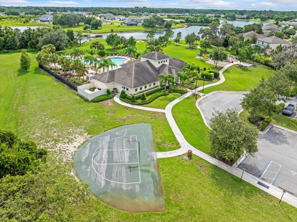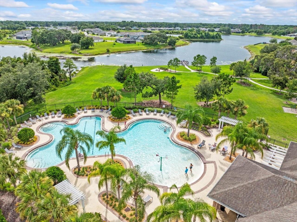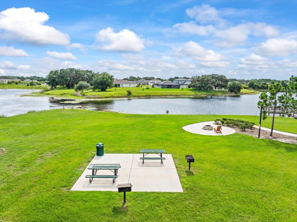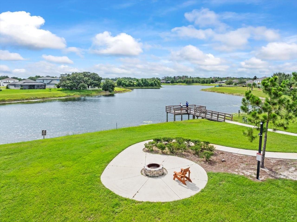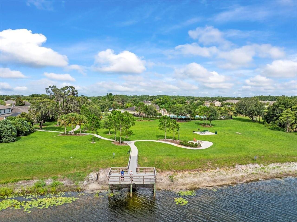13638 Moosehead Circle, HUDSON, FL 34669
Contact Broker IDX Sites Inc.
Schedule A Showing
Request more information
- MLS#: TB8403555 ( Residential )
- Street Address: 13638 Moosehead Circle
- Viewed: 7
- Price: $465,000
- Price sqft: $116
- Waterfront: Yes
- Waterfront Type: Pond
- Year Built: 2021
- Bldg sqft: 3999
- Bedrooms: 4
- Total Baths: 4
- Full Baths: 3
- 1/2 Baths: 1
- Days On Market: 2
- Additional Information
- Geolocation: 28.3559 / -82.59
- County: PASCO
- City: HUDSON
- Zipcode: 34669
- Subdivision: Lakeside Ph 6
- Elementary School: Moon Lake
- Middle School: Crews Lake
- High School: Hudson

- DMCA Notice
-
DescriptionWelcome to the Lakeside Community and this beautiful 4 bedroom, 3.5 bathroom home that sits on the neighborhoods' private pond. This Craftsman style home was built in 2021 and provides all the modern efficiencies. As you drive up, you will notice the 3 car garage providing room for storage or parking for your prized vehicle. When you enter the front door, you are greeted with a den area to your left that would be a great seating area or office space. Continuing down the hall, you enter the large open concept with the living room, kitchen, and dining area. Your eyes will be drawn to the sparkle of the countertops, complimentary dark wood cabinets, and stainless appliances. The beautiful island has room for food preparation while still allowing room for guests to sit and visit. The dining area adjacent to the kitchen hosts a large window overlooking the backyard with nature filled pond views. The primary bedroom is on the first floor in the back of the home with its own window overlooking the pond frequently visited by sand hill cranes. The private bath has a double vanity with quartz countertops, a shower, and a large walk in closet. Located upstairs are the 2 guest bedrooms, guest bathroom, and a third bedroom with its own private bathroom. The loft area provides additional space to relax or have a play area. There is additional storage upstairs and under the stairs. Back downstairs, you can walk out the sliding glass doors into your screened in patio. You have privacy fence on both sides, but there is a metal fence to enjoy the ponds views and wildlife. The community also offers a clubhouse, pool, picnic area, and dock. Why wait for new construction, when you can have this move in ready home!
Property Location and Similar Properties
Features
Waterfront Description
- Pond
Appliances
- Dishwasher
- Disposal
- Dryer
- Electric Water Heater
- Exhaust Fan
- Microwave
- Range
- Range Hood
- Refrigerator
- Washer
- Water Softener
Home Owners Association Fee
- 77.00
Home Owners Association Fee Includes
- Pool
- Recreational Facilities
- Trash
Association Name
- Rosetta
Builder Name
- William Ryan
Carport Spaces
- 0.00
Close Date
- 0000-00-00
Cooling
- Central Air
Country
- US
Covered Spaces
- 0.00
Exterior Features
- Hurricane Shutters
- Sidewalk
- Sliding Doors
Fencing
- Other
- Vinyl
Flooring
- Carpet
- Tile
- Vinyl
Garage Spaces
- 3.00
Heating
- Central
- Electric
High School
- Hudson High-PO
Insurance Expense
- 0.00
Interior Features
- Ceiling Fans(s)
- In Wall Pest System
- Open Floorplan
- Primary Bedroom Main Floor
- Solid Surface Counters
- Split Bedroom
- Thermostat
- Walk-In Closet(s)
Legal Description
- LAKESIDE PHASE 6 PB 78 PG 98 LOT 13
Levels
- Two
Living Area
- 2943.00
Lot Features
- Cleared
- Level
- Oversized Lot
- Paved
- Unincorporated
Middle School
- Crews Lake Middle-PO
Area Major
- 34669 - Hudson/Port Richey
Net Operating Income
- 0.00
Occupant Type
- Owner
Open Parking Spaces
- 0.00
Other Expense
- 0.00
Parcel Number
- 34-24-17-0130-00000-0130
Pets Allowed
- Yes
Possession
- Close Of Escrow
Property Condition
- Completed
Property Type
- Residential
Roof
- Shingle
School Elementary
- Moon Lake-PO
Sewer
- Public Sewer
Tax Year
- 2024
Township
- 24S
Utilities
- Cable Connected
- Electricity Connected
- Sewer Connected
- Underground Utilities
- Water Connected
View
- Water
Virtual Tour Url
- https://www.zillow.com/view-imx/cc5b9320-1957-4d52-b337-0d8f947a8cdd?setAttribution=mls&wl=true&initialViewType=pano&utm_source=dashboard
Water Source
- Public
Year Built
- 2021
Zoning Code
- MPUD



