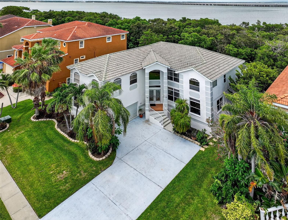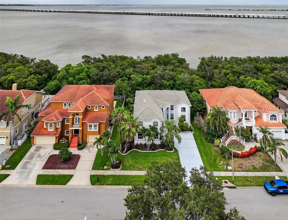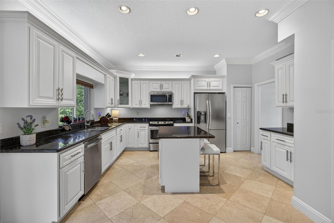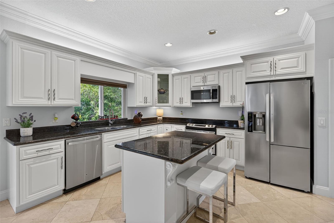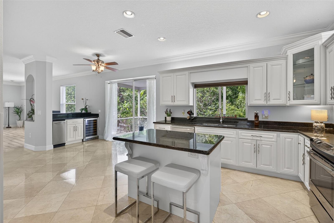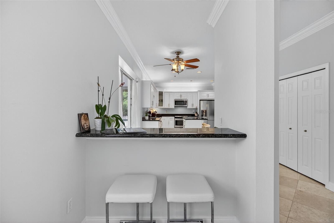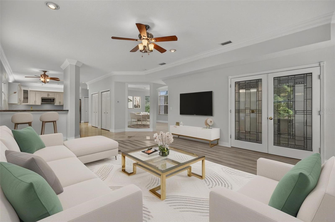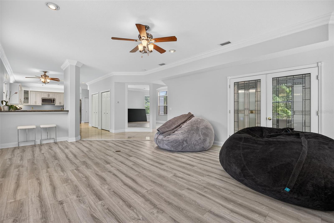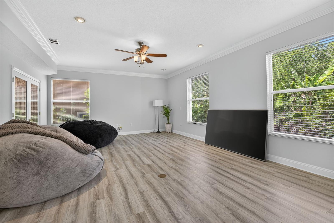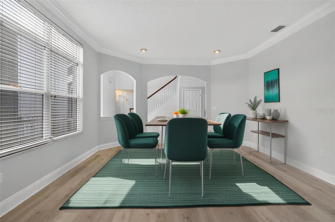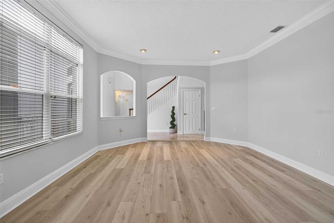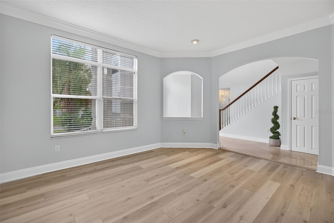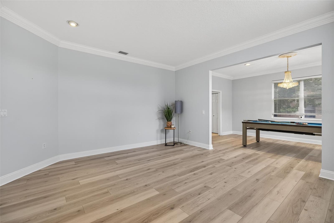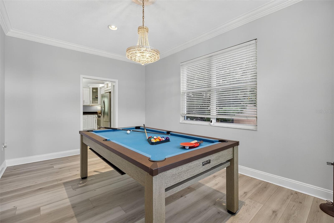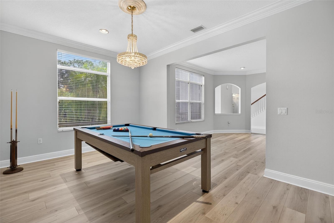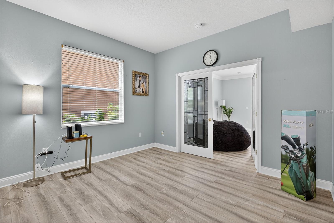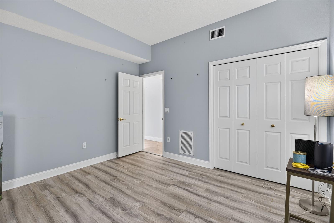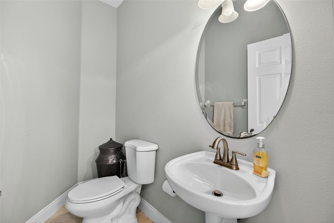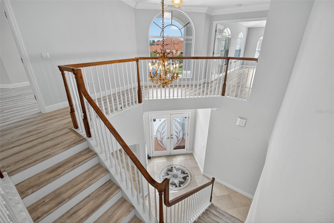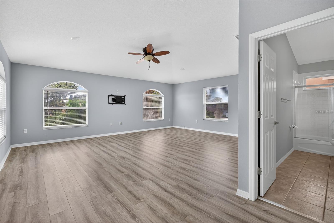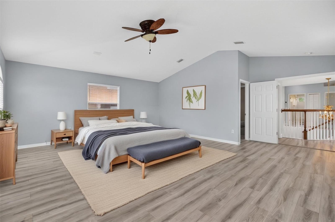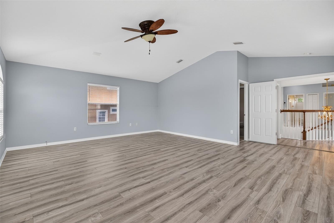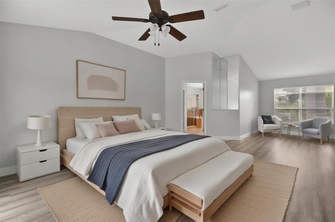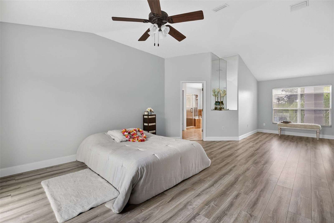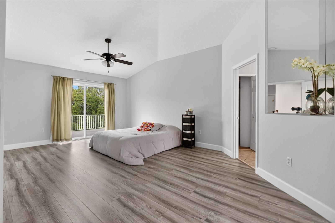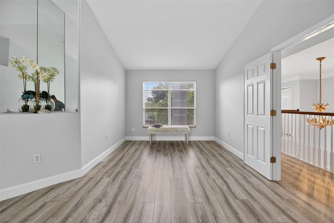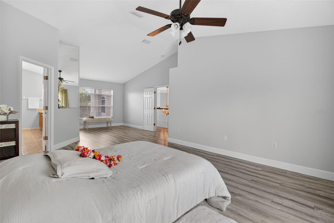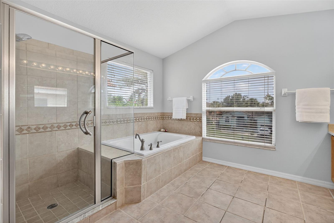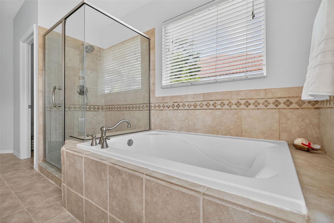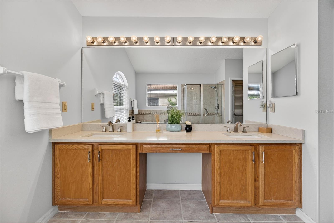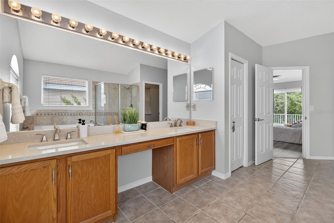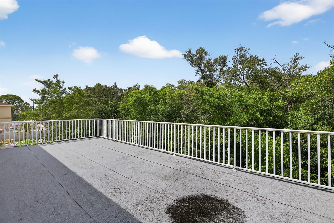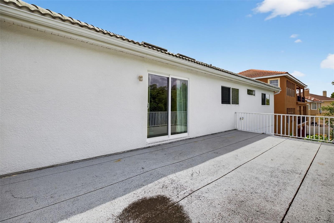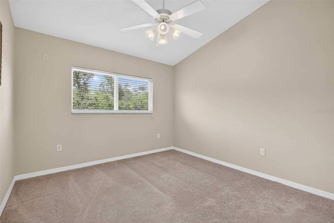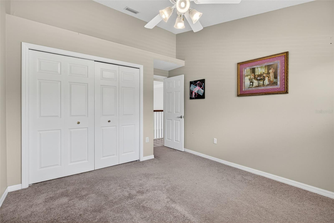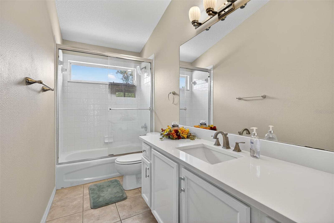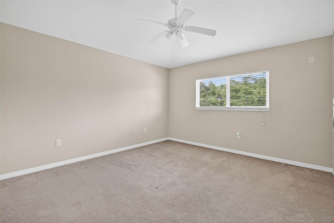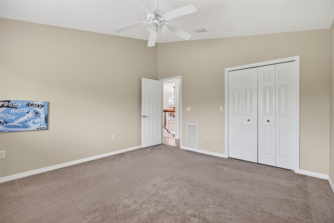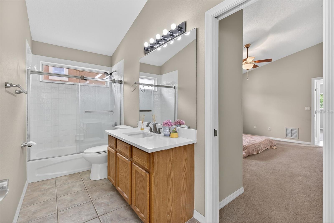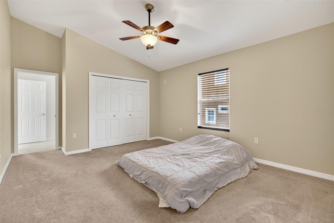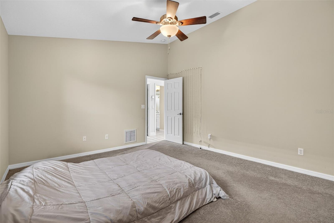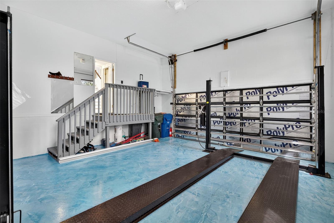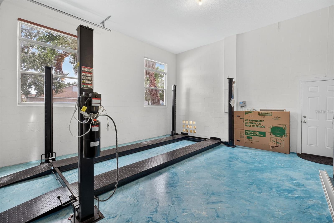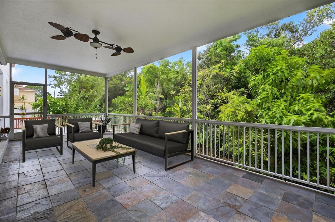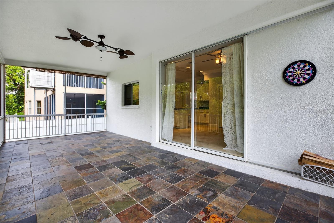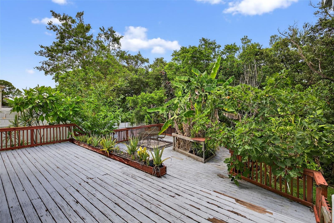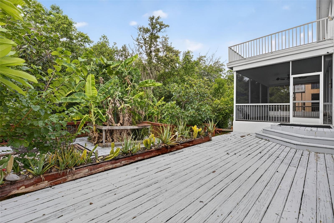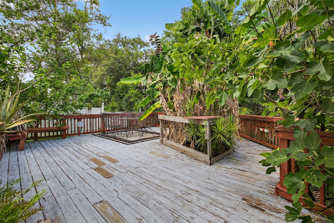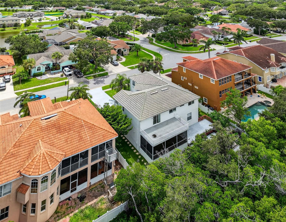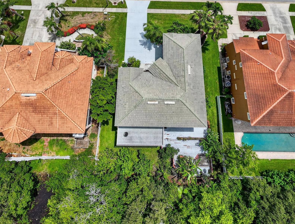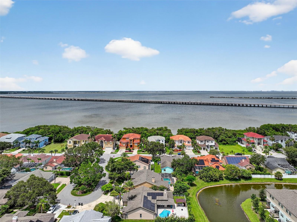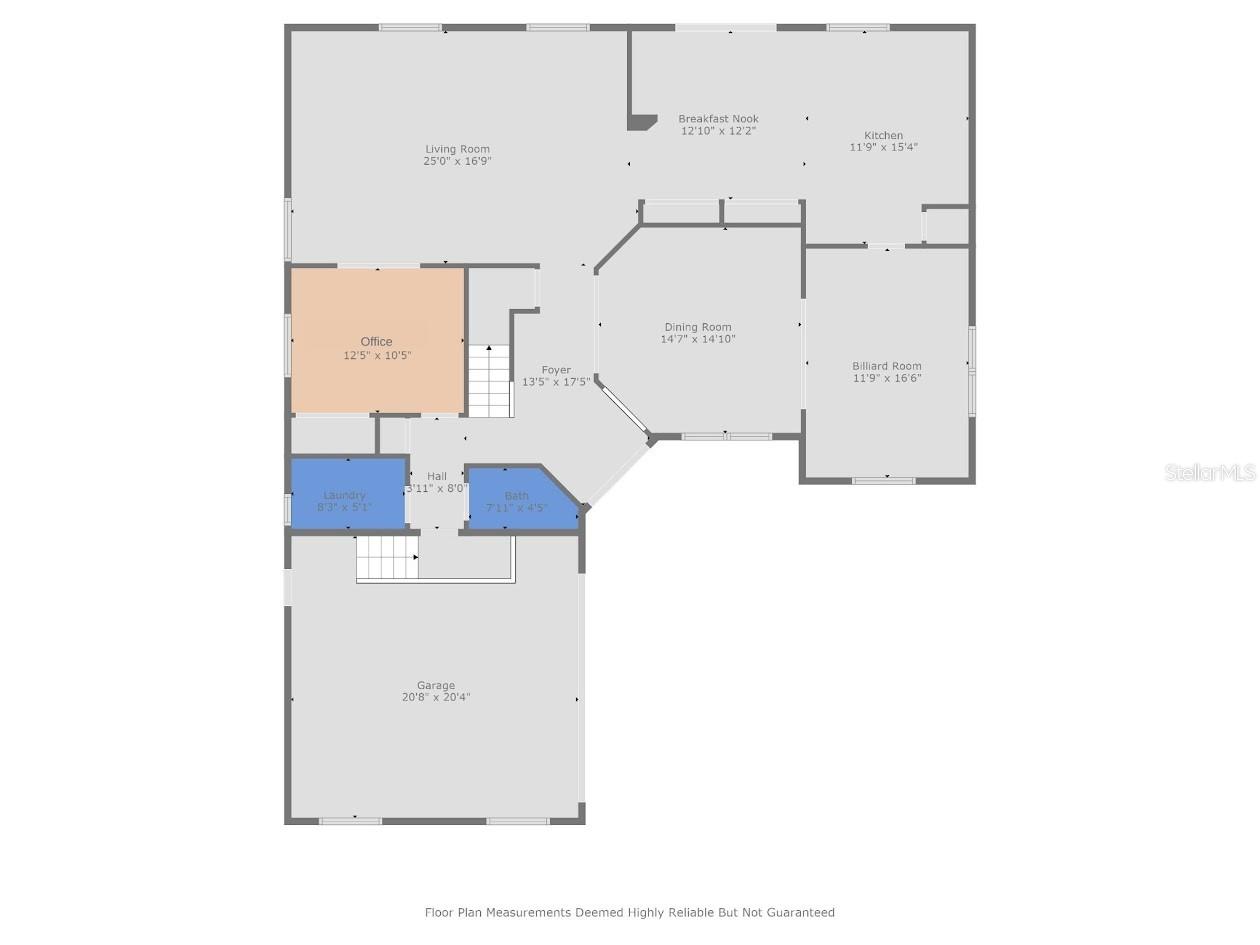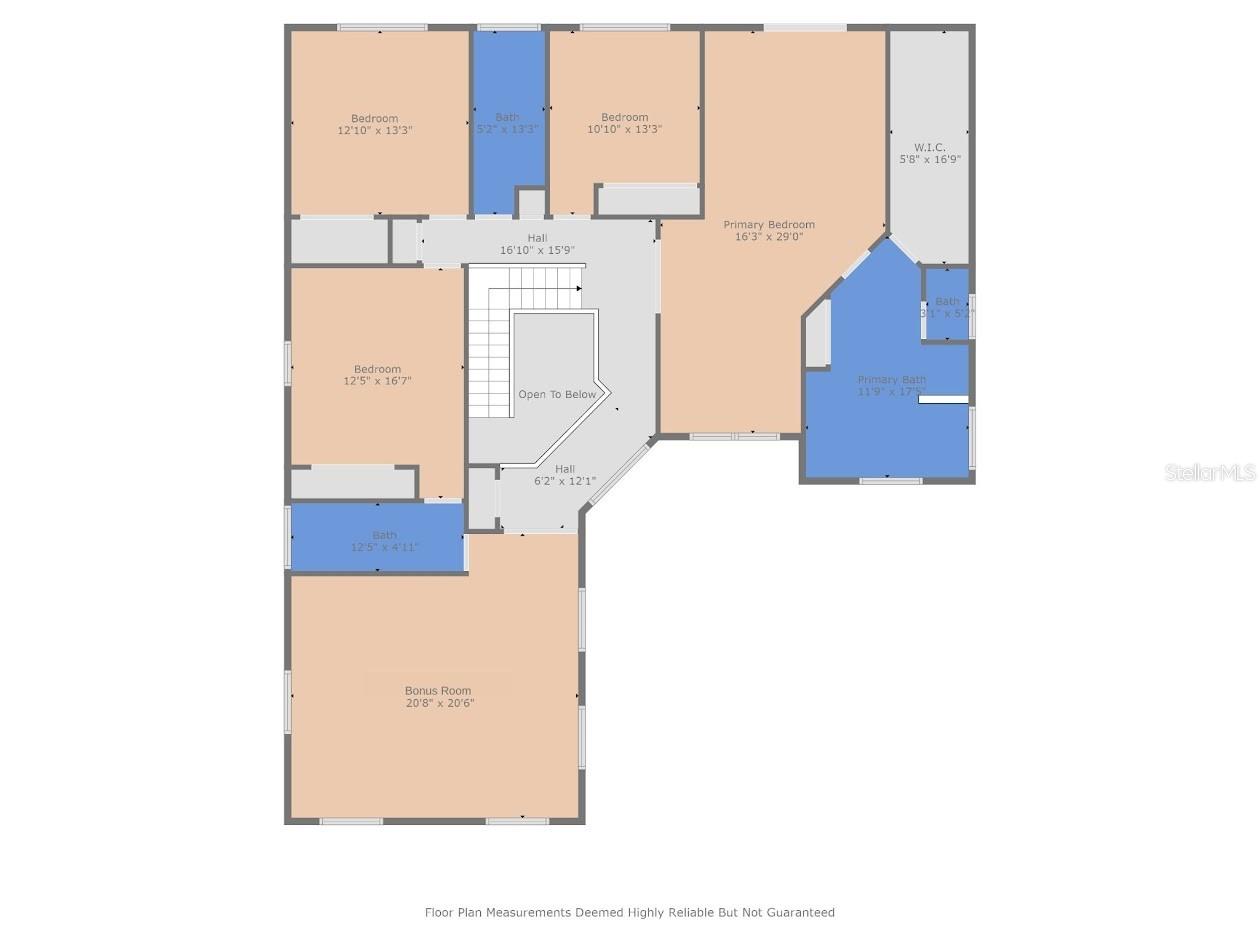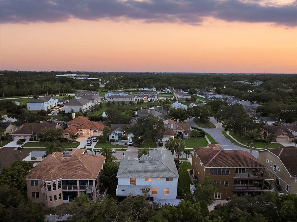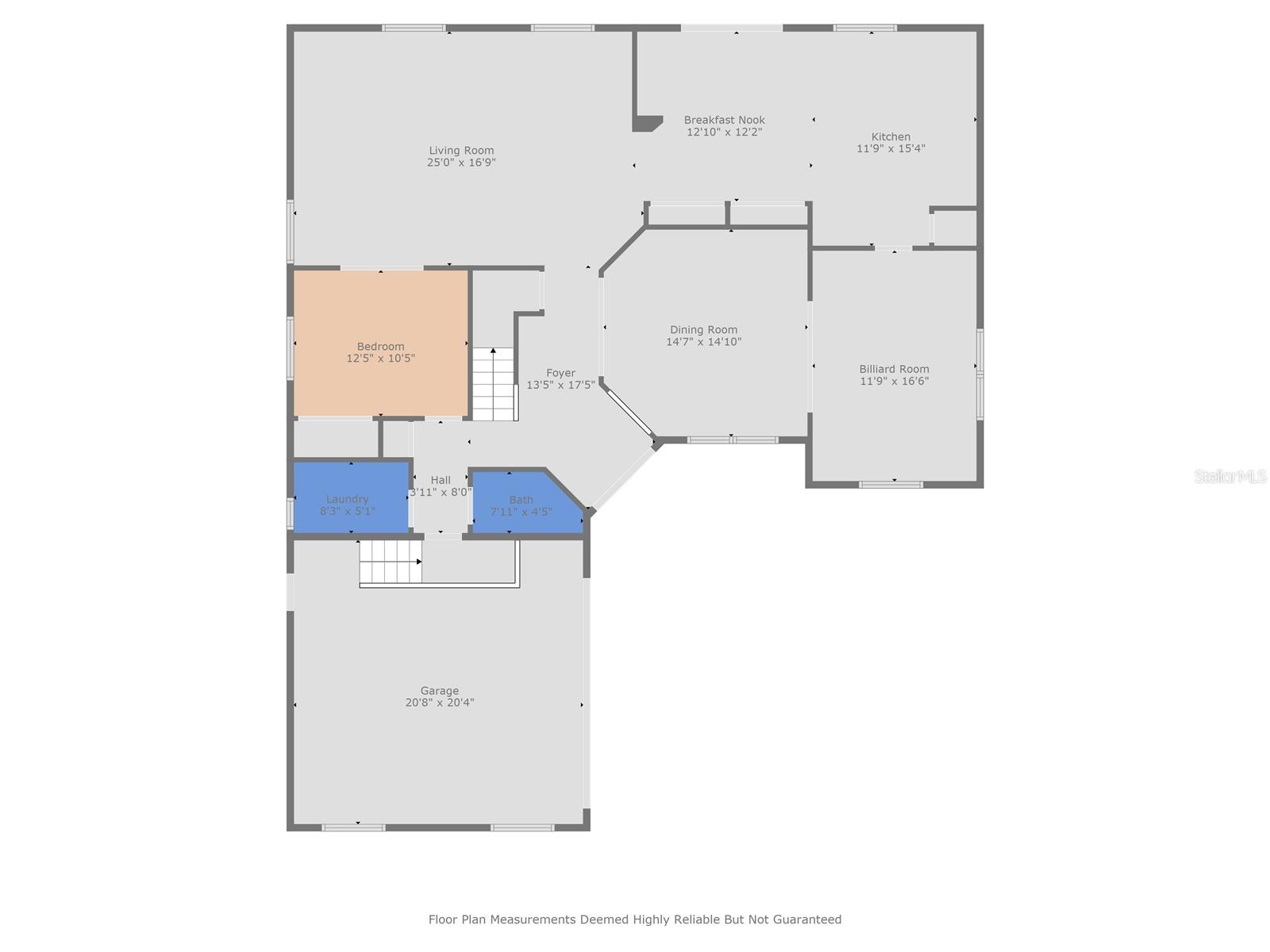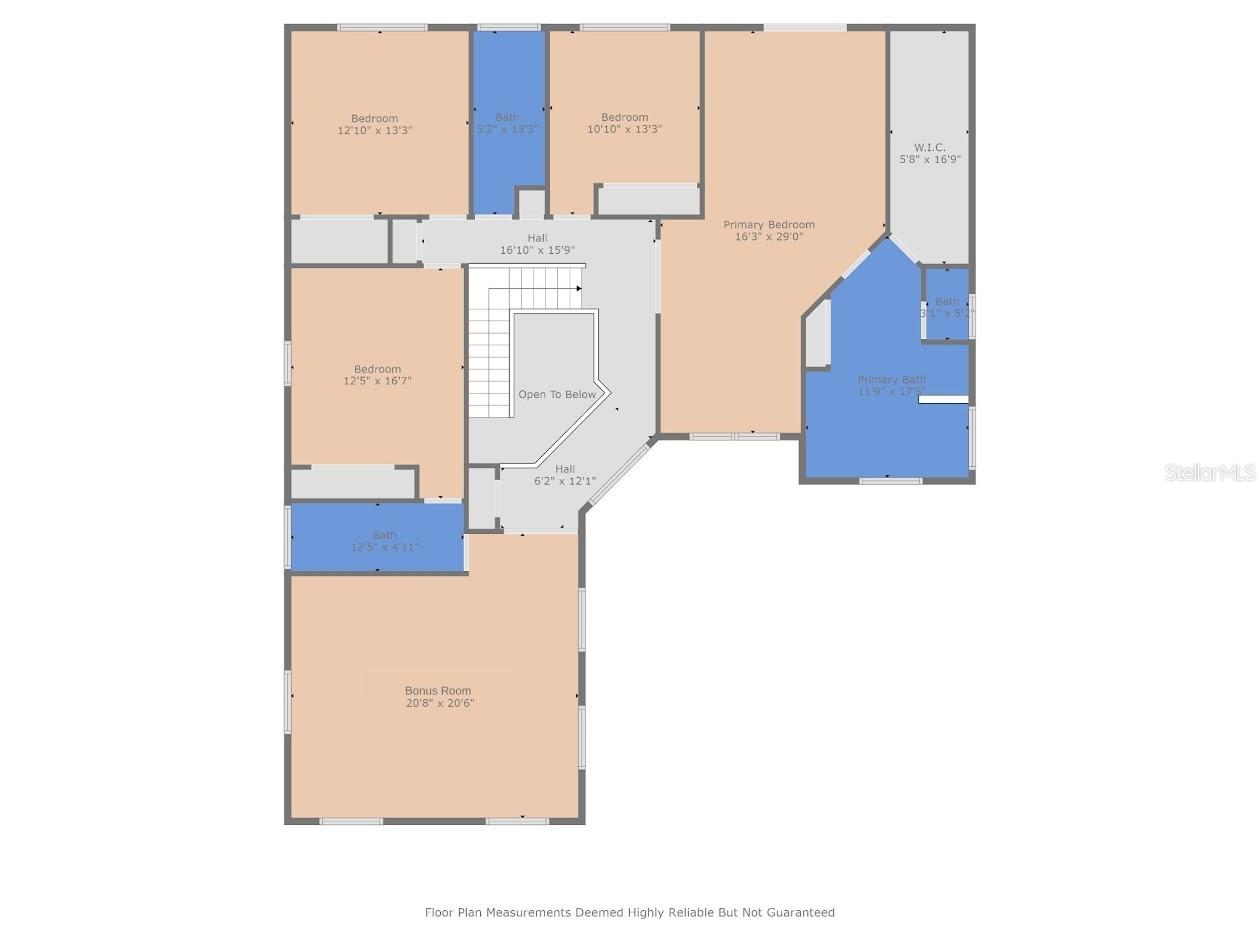3185 Shoreline Drive, CLEARWATER, FL 33760
Contact Broker IDX Sites Inc.
Schedule A Showing
Request more information
- MLS#: TB8402679 ( Residential )
- Street Address: 3185 Shoreline Drive
- Viewed: 25
- Price: $999,000
- Price sqft: $213
- Waterfront: Yes
- Wateraccess: Yes
- Waterfront Type: Bay/Harbor
- Year Built: 2001
- Bldg sqft: 4700
- Bedrooms: 5
- Total Baths: 4
- Full Baths: 3
- 1/2 Baths: 1
- Garage / Parking Spaces: 2
- Days On Market: 11
- Additional Information
- Geolocation: 27.926 / -82.7059
- County: PINELLAS
- City: CLEARWATER
- Zipcode: 33760
- Subdivision: Seabrooke
- Elementary School: Frontier Elementary PN
- Middle School: Oak Grove Middle PN
- High School: Pinellas Park High PN
- Provided by: EXP REALTY LLC
- Contact: Jeffrey Borham, PA
- 866-308-7109

- DMCA Notice
-
DescriptionOne or more photo(s) has been virtually staged. Welcome to your waterfront Florida oasis in the desirable Seabrooke community of Clearwater! This spacious 5 bedroom, 3.5 bathroom home offers nearly 3,900 sq ft of living space and is perfectly designed for comfort, entertaining, and enjoying the Florida lifestyle. The exterior has been freshly painted, and partially inside as well. This home features a 2024 first floor A/C, epoxied garage floors, and a two car lifta rare and valuable addition for car enthusiasts. Step through the foyer entrance into high ceilings and abundant natural light. To your right, youll find a formal living room, while the heart of the home boasts a large, open living space with wood look laminate flooring and crown molding. Enjoy access to the screened in lanai and expansive deck, perfect for outdoor living among the fruit trees. The open kitchen is ideal for entertaining, featuring granite countertops, painted wooden cabinetry, stainless steel appliances, a beverage fridge, a separate pantry, and a breakfast bar. A formal dining room is located just off the kitchen for special gatherings, along with a convenient half bath. The first bedroom completes the first floor. Upstairs, the bedrooms enjoy vaulted ceilings, including the impressive primary suite, which offers a private sitting area, direct access to a private deck, a walk in closet with built in organizers, and a luxurious en suite with dual sink vanity, soaking tub, and glass enclosed shower. The additional bedrooms are generously sized and share well appointed full bathrooms, while the large upstairs bonus room provides versatile space for a media room, playroom, or home gym. The backyard offers endless potential to enjoy the Florida lifestyle year round and the possibility to build your own private boat dock on Tampa Bay. All of this in a great location, short drive to Gulf beaches, St Pete Clearwater Airport, and tons of dining and shopping options. Dont miss the chance to own this beautifully updated, waterfront home and truly live the Florida lifestyle!
Property Location and Similar Properties
Features
Waterfront Description
- Bay/Harbor
Appliances
- Bar Fridge
- Dishwasher
- Microwave
- Range
- Refrigerator
Home Owners Association Fee
- 195.00
Association Name
- Monarch Association Management / Sue Marino
Association Phone
- 727204-4766
Carport Spaces
- 0.00
Close Date
- 0000-00-00
Cooling
- Central Air
Country
- US
Covered Spaces
- 0.00
Exterior Features
- Balcony
- Lighting
- Private Mailbox
- Sliding Doors
Flooring
- Laminate
- Tile
Garage Spaces
- 2.00
Heating
- Central
High School
- Pinellas Park High-PN
Insurance Expense
- 0.00
Interior Features
- Ceiling Fans(s)
- Eat-in Kitchen
- High Ceilings
- Kitchen/Family Room Combo
- Living Room/Dining Room Combo
- Open Floorplan
- PrimaryBedroom Upstairs
- Stone Counters
- Vaulted Ceiling(s)
- Walk-In Closet(s)
Legal Description
- SEABROOKE BLK B
- LOT 27
Levels
- Two
Living Area
- 3874.00
Middle School
- Oak Grove Middle-PN
Area Major
- 33760 - Clearwater
Net Operating Income
- 0.00
Occupant Type
- Owner
Open Parking Spaces
- 0.00
Other Expense
- 0.00
Parcel Number
- 28-29-16-79350-002-0270
Parking Features
- Driveway
- Garage Door Opener
- Other
Pets Allowed
- Yes
Property Type
- Residential
Roof
- Concrete
- Metal
- Tile
School Elementary
- Frontier Elementary-PN
Sewer
- Public Sewer
Tax Year
- 2024
Township
- 29
Utilities
- Cable Connected
- Electricity Connected
- Water Connected
Views
- 25
Virtual Tour Url
- https://youtu.be/3Gv6o4qQ3JU
Water Source
- Public
Year Built
- 2001



