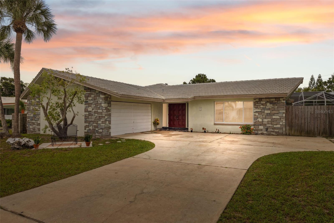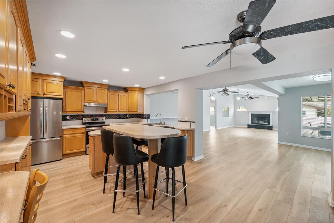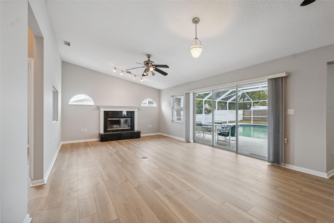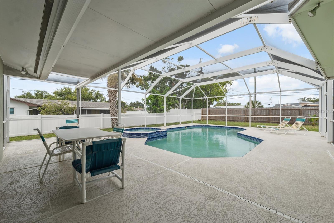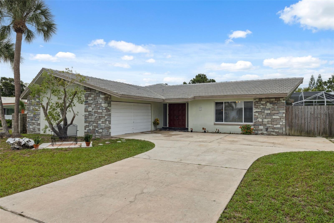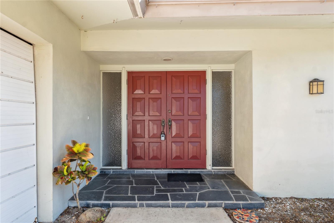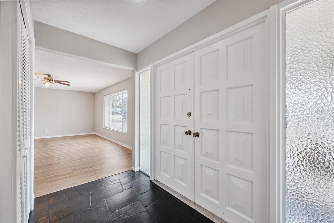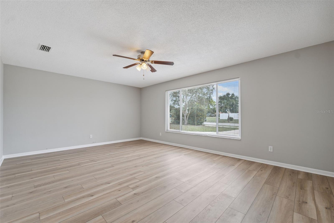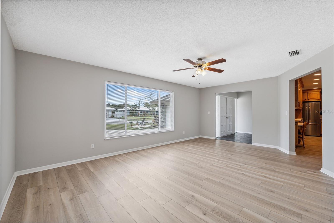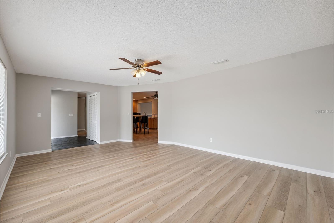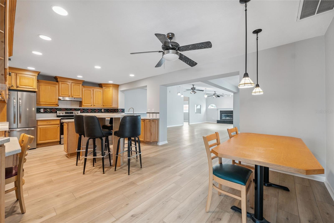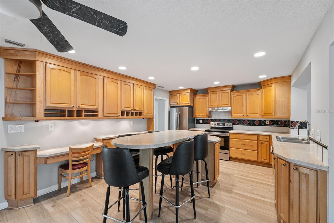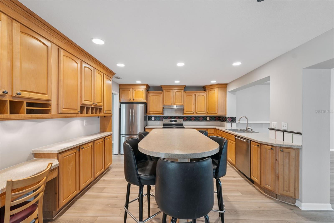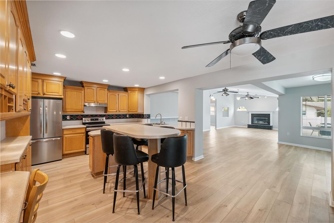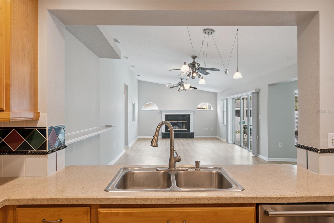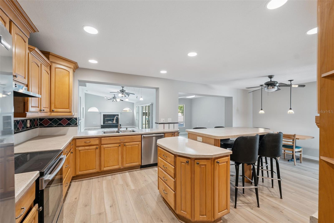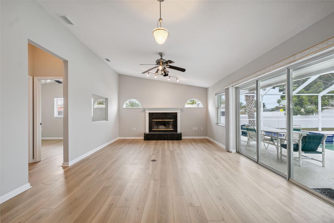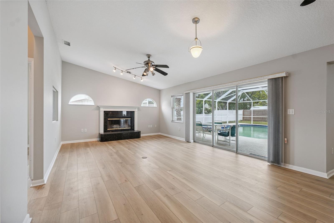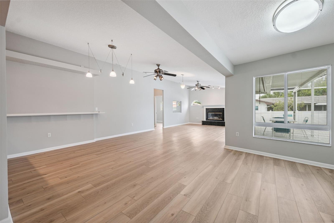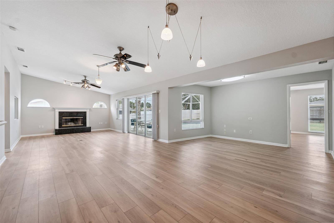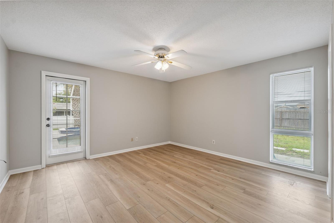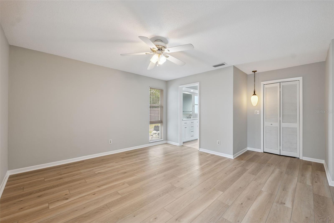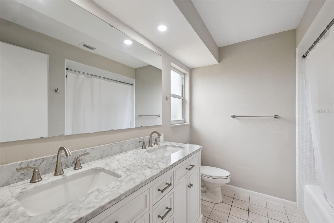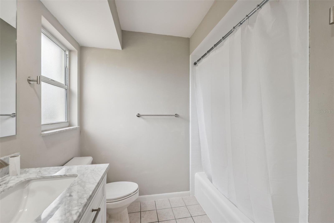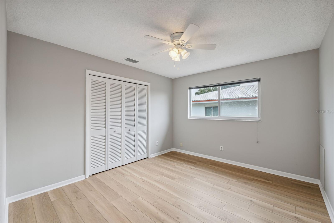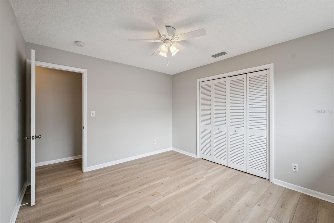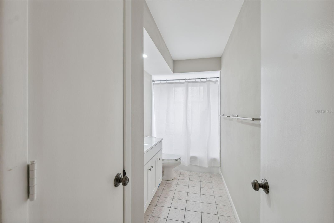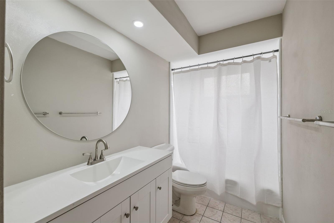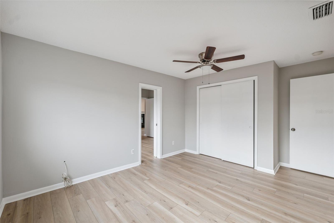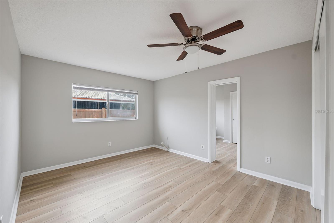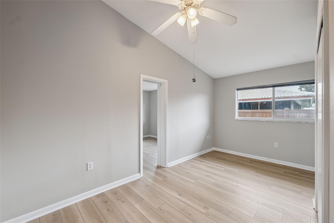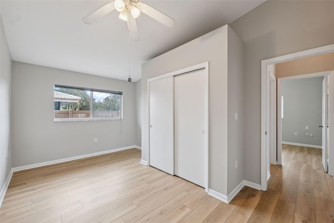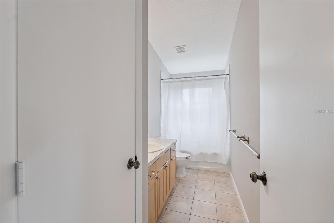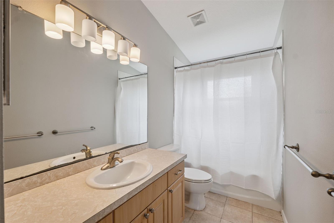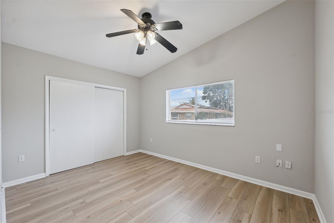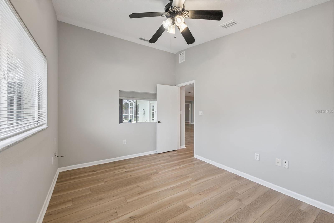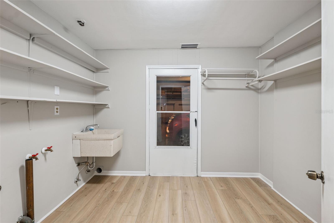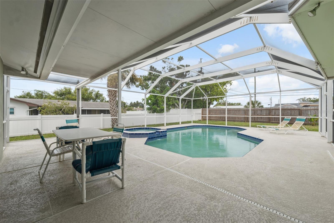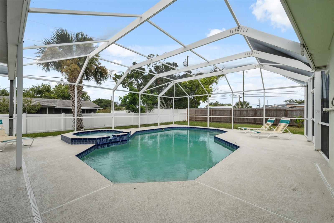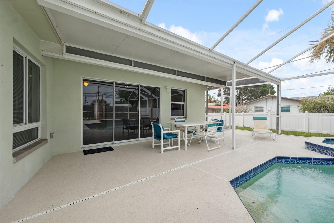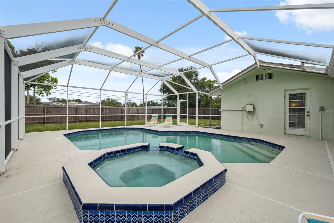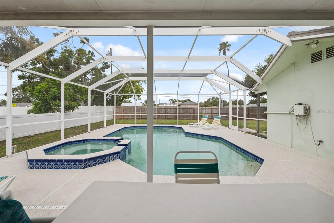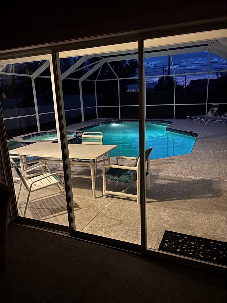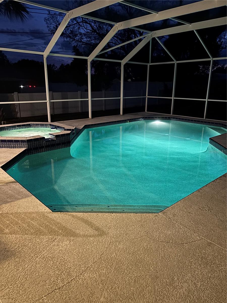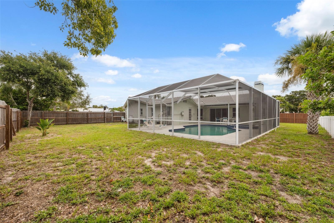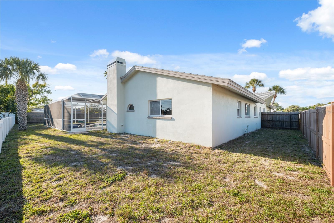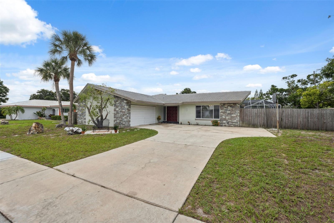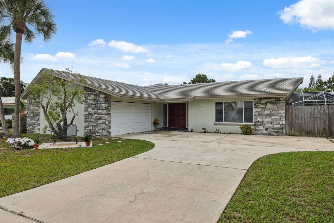13986 Bonnie Brae Drive, LARGO, FL 33774
Contact Broker IDX Sites Inc.
Schedule A Showing
Request more information
- MLS#: TB8402388 ( Residential )
- Street Address: 13986 Bonnie Brae Drive
- Viewed: 106
- Price: $649,900
- Price sqft: $190
- Waterfront: No
- Year Built: 1972
- Bldg sqft: 3412
- Bedrooms: 5
- Total Baths: 3
- Full Baths: 3
- Garage / Parking Spaces: 2
- Days On Market: 24
- Additional Information
- Geolocation: 27.8739 / -82.832
- County: PINELLAS
- City: LARGO
- Zipcode: 33774
- Subdivision: Hillcrest Manor
- Elementary School: Oakhurst
- Middle School: Seminole
- High School: Seminole
- Provided by: HOME RENTALS & REALTY INC
- Contact: Linda Zubek
- 727-595-6078

- DMCA Notice
-
DescriptionJust Minutes from Gulf Beaches Spacious 5BR/3BA Pool Home | No Flood/No Evacuation Zone | Now just $649,900! Welcome to 13986 Bonnie Brae Dr, a move in ready Florida retreat priced for quick sale! Located on a corner lot in a true no flood/no evacuation zone, this solid concrete block home has stood strong through Floridas storms offering peace of mind, space to grow, and a lifestyle near world class beaches and top rated schools. With 5 bedrooms and 3 full bathrooms, the versatileo 2700+ square foot layout is perfect for multi generational families, remote work, creative pursuits, or seamless indoor outdoor entertaining. Step inside to a freshly painted interior with brand new luxury vinyl plank flooring, a spacious split bedroom plan, and natural light throughout. The oversized eat in kitchen flows into a massive great room with vaulted ceilings and a cozy wood burning fireplace perfect for both everyday comfort and gathering with friends. Outside the triple sliding glass doors, enjoy your own private backyard oasis: featuring a screen enclosed pool, jacuzzi, freshly refinished pool deck, and west facing sunsets that set the mood for peaceful evenings and unforgettable get togethers. Other Features include: * Modern vanities, mirrors, fixtures, and reglazed tubs/tile in the primary and second bathroom * Large inside laundry room * Attached oversized 2 car garage * Durable 40 year concrete tile roof * Low $60/year HOA Zoned for top rated Oakhurst Elementary (9/10), Seminole Middle & High, and minutes to beaches, shopping, parks, and dining. Now priced at just $649,900! Owner is a licensed real estate broker.
Property Location and Similar Properties
Features
Appliances
- Dishwasher
- Electric Water Heater
- Ice Maker
- Range
- Range Hood
- Refrigerator
Home Owners Association Fee
- 60.00
Association Name
- Hillcrest Manor HOA
Carport Spaces
- 0.00
Close Date
- 0000-00-00
Cooling
- Central Air
Country
- US
Covered Spaces
- 0.00
Exterior Features
- Lighting
- Sidewalk
- Sliding Doors
Fencing
- Vinyl
- Wood
Flooring
- Ceramic Tile
- Luxury Vinyl
- Slate
Furnished
- Negotiable
Garage Spaces
- 2.00
Heating
- Central
- Electric
- Heat Pump
High School
- Seminole High-PN
Insurance Expense
- 0.00
Interior Features
- Ceiling Fans(s)
- Eat-in Kitchen
- High Ceilings
- Open Floorplan
- Primary Bedroom Main Floor
- Solid Wood Cabinets
- Split Bedroom
- Thermostat
- Vaulted Ceiling(s)
- Walk-In Closet(s)
Legal Description
- HILLCREST MANOR LOT 6
Levels
- One
Living Area
- 2712.00
Lot Features
- Corner Lot
- In County
- Landscaped
- Oversized Lot
- Sidewalk
- Paved
- Unincorporated
Middle School
- Seminole Middle-PN
Area Major
- 33774 - Largo
Net Operating Income
- 0.00
Occupant Type
- Vacant
Open Parking Spaces
- 0.00
Other Expense
- 0.00
Parcel Number
- 18-30-15-39951-000-0060
Parking Features
- Driveway
- Garage Faces Side
- Ground Level
- Off Street
- Oversized
Pets Allowed
- Yes
Pool Features
- Deck
- Gunite
- In Ground
- Lighting
- Screen Enclosure
Property Condition
- Completed
Property Type
- Residential
Roof
- Concrete
- Tile
School Elementary
- Oakhurst Elementary-PN
Sewer
- Public Sewer
Style
- Ranch
Tax Year
- 2024
Township
- 30
Utilities
- Cable Connected
- Electricity Connected
- Phone Available
- Propane
- Public
- Sewer Connected
- Water Connected
View
- Pool
Views
- 106
Virtual Tour Url
- https://www.propertypanorama.com/instaview/stellar/TB8402388
Water Source
- Public
Year Built
- 1972
Zoning Code
- R-2



