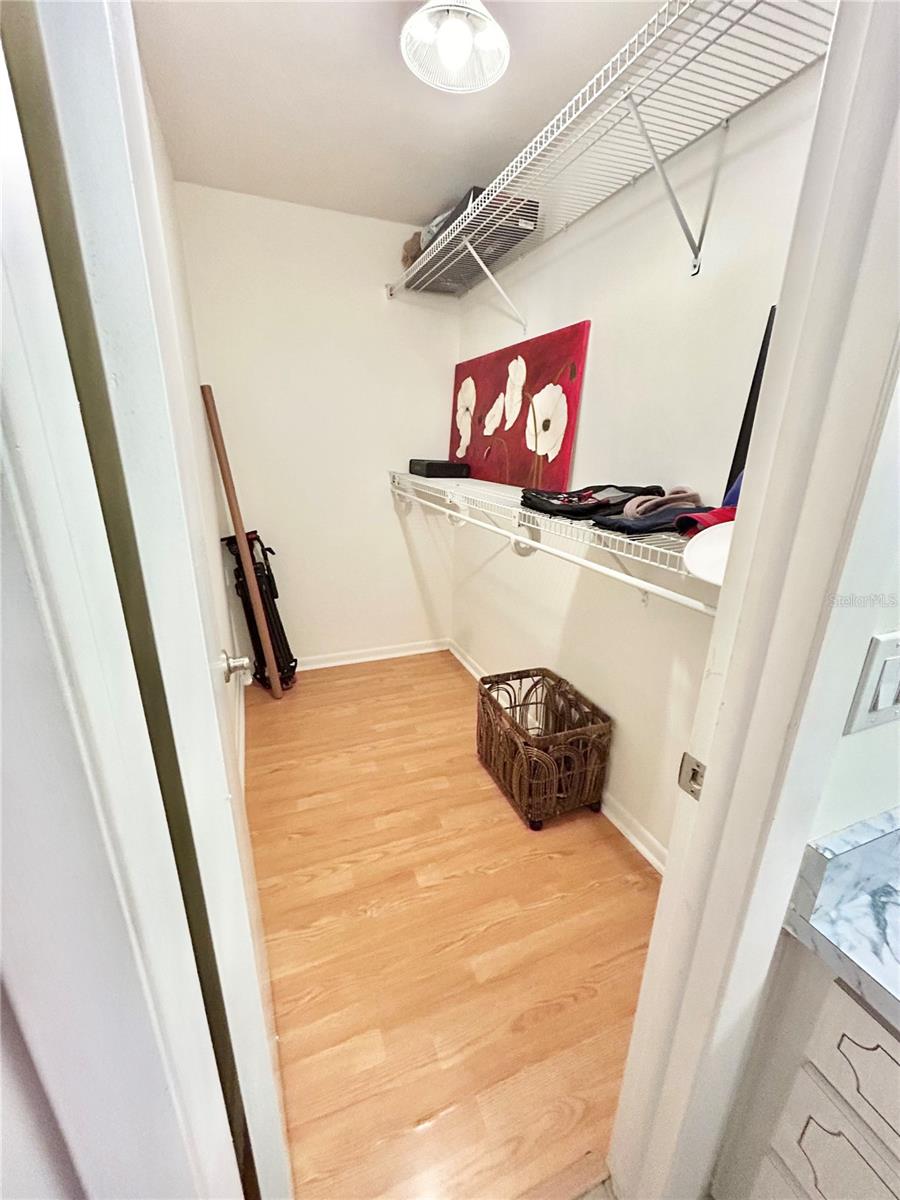945 College Hill Drive, CLEARWATER, FL 33765
Contact Broker IDX Sites Inc.
Schedule A Showing
Request more information
- MLS#: TB8402140 ( Residential )
- Street Address: 945 College Hill Drive
- Viewed: 3
- Price: $625,000
- Price sqft: $162
- Waterfront: No
- Year Built: 1978
- Bldg sqft: 3852
- Bedrooms: 4
- Total Baths: 3
- Full Baths: 3
- Garage / Parking Spaces: 3
- Days On Market: 2
- Additional Information
- Geolocation: 27.9747 / -82.7392
- County: PINELLAS
- City: CLEARWATER
- Zipcode: 33765
- Subdivision: Hillcrest Estates 1st Add Pt R
- Elementary School: Eisenhower
- Middle School: Safety Harbor
- High School: Clearwater
- Provided by: DALTON WADE INC
- Contact: Jacob Unger
- 888-668-8283

- DMCA Notice
-
DescriptionCome check out this beautiful tri level, pool home that sits on 1/3 acre in the quiet neighborhood of Hillcrest Estates. The main level you will find a large foyer, living room, formal dining room with Vaulted ceilings, and a large closet for storage. The kitchen has granite countertops and newer appliances with a large nook that overlooks the family room downstairs. Head upstairs to the top floor you will find a large master bedroom, walk in closet, and bath, plus 3 additional bedrooms, and a full 2nd bath. Back downstairs on the bottom level there is a large family room that has a wood burning fireplace with one side that leads out to a screened in porch and one side that leads to the 2 car garage, oversized laundry room, and full bath. Right outside the porch you will see a large fenced in backyard, an in inground pool with endless possibilities!! The home also offers a detached garage or workshop. Roof was replaced this year!! It is centrally located close to US 19 for an easy commute, Clearwater beach, Tampa airport, shopping and more!
Property Location and Similar Properties
Features
Appliances
- Dishwasher
- Disposal
- Electric Water Heater
- Microwave
Home Owners Association Fee
- 0.00
Carport Spaces
- 0.00
Close Date
- 0000-00-00
Cooling
- Central Air
Country
- US
Covered Spaces
- 0.00
Exterior Features
- Balcony
- Sliding Doors
- Storage
Fencing
- Fenced
Flooring
- Hardwood
- Tile
Garage Spaces
- 3.00
Heating
- Central
High School
- Clearwater High-PN
Insurance Expense
- 0.00
Interior Features
- Ceiling Fans(s)
- Eat-in Kitchen
- High Ceilings
- Stone Counters
- Vaulted Ceiling(s)
Legal Description
- HILLCREST ESTATES 1ST ADD RT RAD 765.32FT ARC 52.09 FT CB N00D21'16"W 52.08FT N00D24'16"W 76.74FT FOR POB TH N00D24'16"W 57.24FT TH CUR RT RAD 258.50FT CUR 42.92FT CB N04D21'07"E 42.87FT TH S89D38'32"E 52.80FT TH S75D50'22"E 134.52FT TH S00D21'28"W 67.91FT TH N89D38'32"W PARTIAL REPLAT 185.66FT TO POB LOT 11 AND PT LOT 24 OF HILLCREST EST 1ST ADD FROM SW COR OF LOT 22 OF SD SUB TH N89D48'24"E 302.19FT TH CUR LT RAD 825.32FT ARC 56.28FT CB N02D21'02"W 56.27FT TH CUR
Levels
- Three Or More
Living Area
- 2658.00
Lot Features
- Landscaped
- Oversized Lot
- Paved
Middle School
- Safety Harbor Middle-PN
Area Major
- 33765 - Clearwater/Sunset Point
Net Operating Income
- 0.00
Occupant Type
- Vacant
Open Parking Spaces
- 0.00
Other Expense
- 0.00
Parcel Number
- 07-29-16-39925-000-0110
Parking Features
- Driveway
- On Street
- Oversized
- Workshop in Garage
Pets Allowed
- Yes
Pool Features
- Gunite
- In Ground
Property Type
- Residential
Roof
- Shingle
School Elementary
- Eisenhower Elementary-PN
Sewer
- Public Sewer
Style
- Traditional
Tax Year
- 2024
Township
- 29
Utilities
- BB/HS Internet Available
- Cable Available
- Electricity Available
- Sewer Available
View
- Pool
- Trees/Woods
Virtual Tour Url
- https://www.propertypanorama.com/instaview/stellar/TB8402140
Water Source
- Public
Year Built
- 1978
Zoning Code
- R-2






























