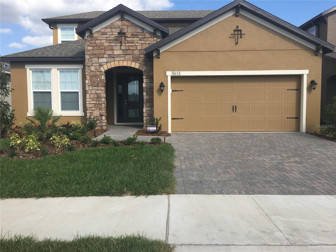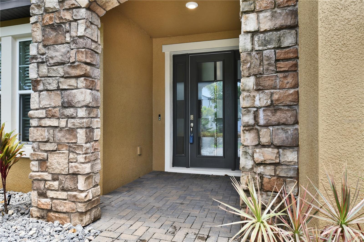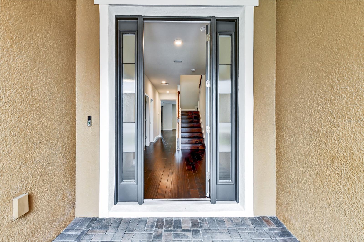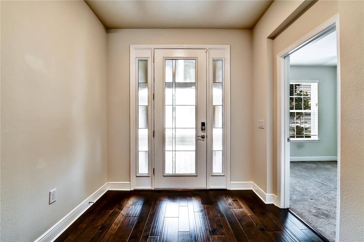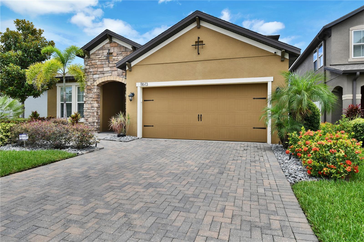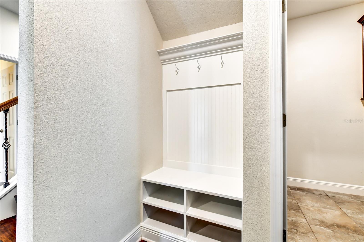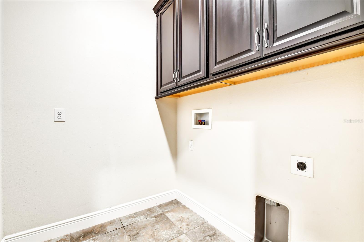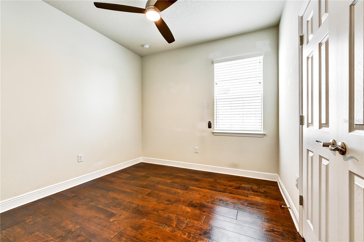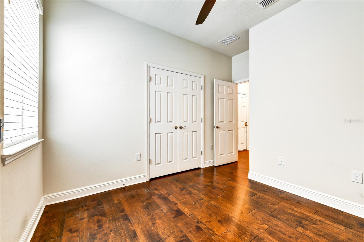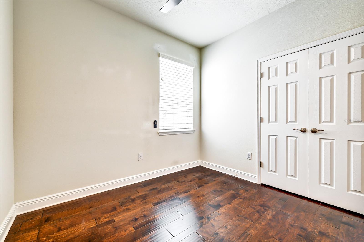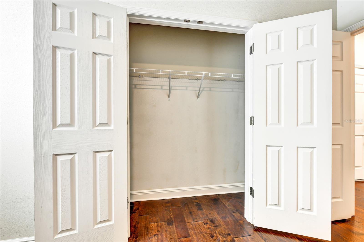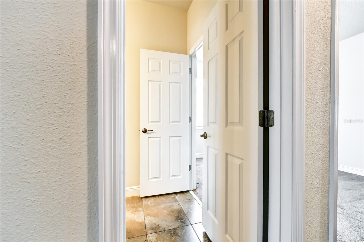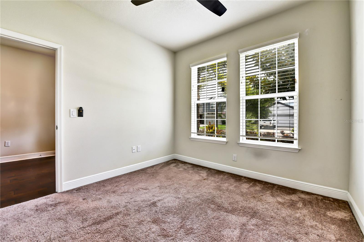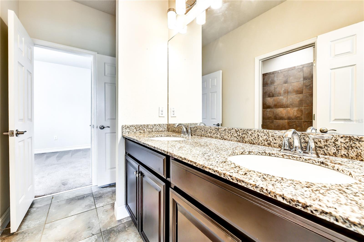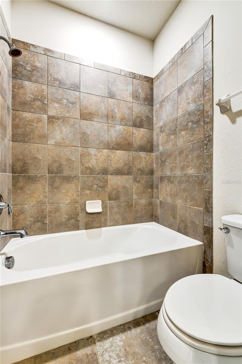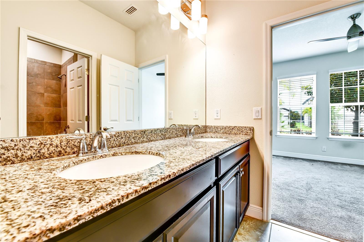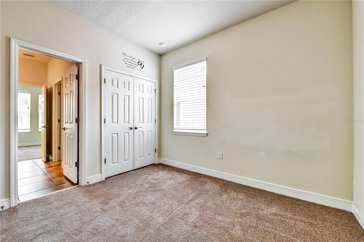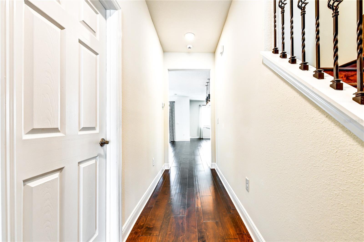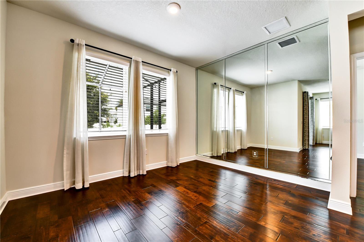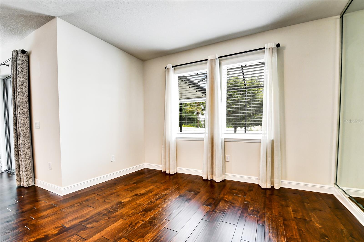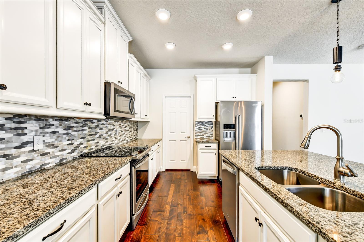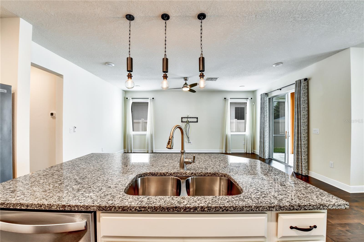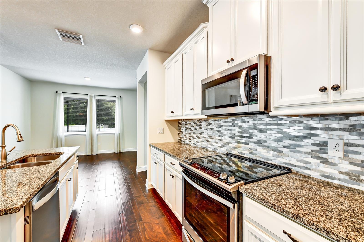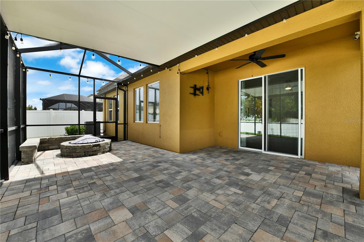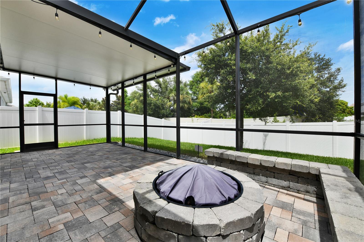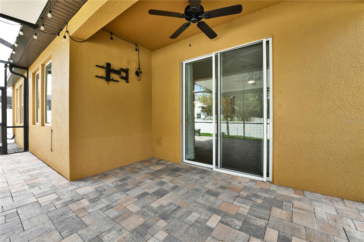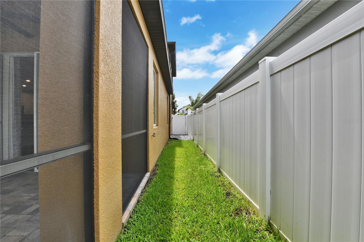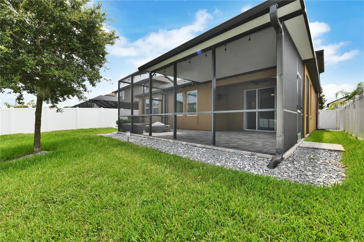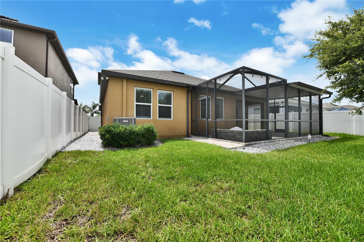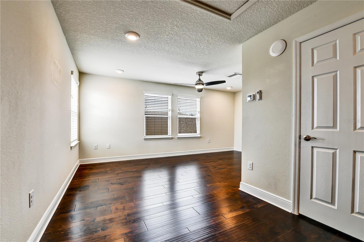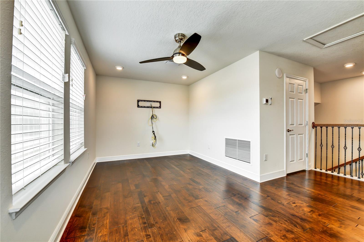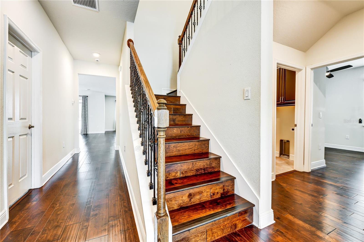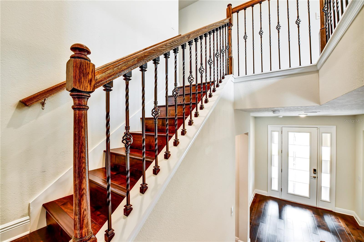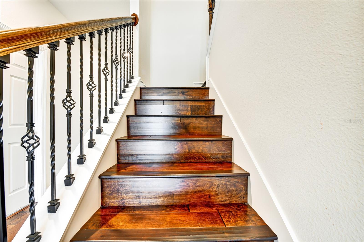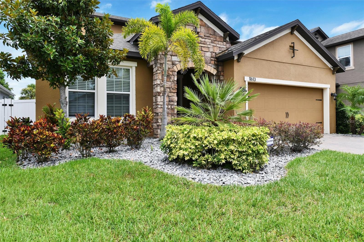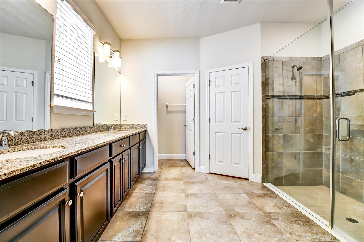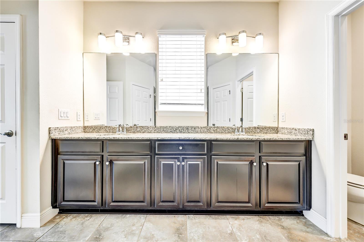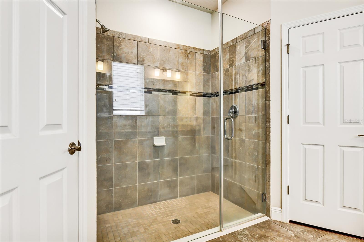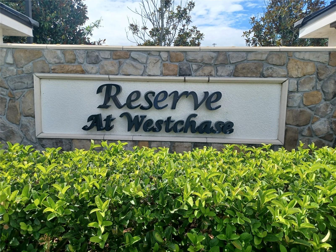11613 Sweet Tangerine Lane, TAMPA, FL 33626
Contact Tropic Shores Realty
Schedule A Showing
Request more information
- MLS#: TB8401418 ( Residential )
- Street Address: 11613 Sweet Tangerine Lane
- Viewed: 214
- Price: $700,000
- Price sqft: $219
- Waterfront: No
- Year Built: 2019
- Bldg sqft: 3200
- Bedrooms: 5
- Total Baths: 3
- Full Baths: 3
- Garage / Parking Spaces: 2
- Days On Market: 239
- Additional Information
- Geolocation: 28.0537 / -82.5869
- County: HILLSBOROUGH
- City: TAMPA
- Zipcode: 33626
- Subdivision: Reserve At Citrus Park
- Elementary School: Westchase
- Middle School: Davidsen
- High School: Sickles
- Provided by: YOU HAVE REALTY LLC
- Contact: Teresa Morning
- 407-707-9557

- DMCA Notice
-
DescriptionPrice Reduction $25K. Welcome to Your Dream Home in The Reserve at Westchase. Experience refined living in this beautifully maintained 5 bedroom, 3 bathroom home, with a loft, nestled within the exclusive gated community of The Reserve at Westchase Citrus Park. Boasting over 3,200 sq. ft. of thoughtfully designed space, this two story residence seamlessly blends modern sophistication with everyday comfort, ideal for families, entertaining, or working from home. The moment you arrive, you'll be drawn in by the home's impressive curb appeal and elegant architectural details. Walk up to the front entry frosted glass door and step inside to an open and airy floor plan highlighted by vaulted ceilings, polished wood stairs, and iron spindle railings, creating a stylish and welcoming atmosphere. The main level features four generously sized bedrooms, including A Jack and Jill suite with double sinks, a guest bedroom, and a split plan primary master suite for added privacy. Three full bathrooms on the main floor for maximum convenience. This open concept living space connects the family room, dining area, and kitchen, and is perfect for gatherings and everyday living. Chef Inspired kitchen is designed for both function and flair. The kitchen includes: Granite countertops, a stylish backsplash, 42" upper cabinets for ample storage, Stainless steel appliances, a large center island for prep, dining, and entertaining. Additional freestanding cabinet with granite top, and a walk in pantry with wall to wall shelf space. Escape to your sanctuary retreat inside the private primary suite featuring: Two walk in closets, a spa like bathroom with dual vanities and a walk in shower. Stroll outdoors to the backyard oasis for entertainment inside the fully screened lanai, complete with: Concrete deck pavers, a built in fire pit, an outdoor fan, and a TV mount creates a perfect space for cozy evenings or a casual get together. Upstairs offers a versatile loft with high ceilings, ideal for use as a media room, home gym, or playroom. A private 5th bedroom and an adjacent full bathroom make the upstairs second level perfect for guests or a home office. Additional Highlights: property sits on a 6,030 sq. ft. lot with a 2 car garage, Energy efficient construction, Custom shutters, New A/C unit under warranty, Home water filtration system (conveys), Smart home security equipment (conveys; buyer must activate service), additional TV wall mounts conveys. No CDD fees and low HOA dues, a separate laundry room with large built in cabinets. The washer and dryer do not convey. This prime location is just minutes from shopping, dining, and top rated schools in the vibrant Westchase area. The home offers the perfect blend of space, style, and convenience. Do not miss this rare opportunity to schedule your private showing today and experience the best living in the sought after The Reserve at Westchase!
Property Location and Similar Properties
Features
Appliances
- Dishwasher
- Ice Maker
- Microwave
- Range
- Refrigerator
- Water Filtration System
Association Amenities
- Gated
Home Owners Association Fee
- 130.00
Association Name
- Daniel Doolin
Association Phone
- 813-374-2363
Carport Spaces
- 0.00
Close Date
- 0000-00-00
Cooling
- Central Air
Country
- US
Covered Spaces
- 0.00
Exterior Features
- Hurricane Shutters
- Sidewalk
- Sliding Doors
Fencing
- Vinyl
Flooring
- Carpet
- Ceramic Tile
- Hardwood
- Laminate
Furnished
- Unfurnished
Garage Spaces
- 2.00
Heating
- Central
- Electric
High School
- Sickles-HB
Insurance Expense
- 0.00
Interior Features
- Ceiling Fans(s)
- Crown Molding
- High Ceilings
- Living Room/Dining Room Combo
- Open Floorplan
- Split Bedroom
- Thermostat
- Walk-In Closet(s)
- Window Treatments
Legal Description
- RESERVE AT CITRUS PARK LOT 7
Levels
- Two
Living Area
- 2479.00
Lot Features
- In County
Middle School
- Davidsen-HB
Area Major
- 33626 - Tampa/Northdale/Westchase
Net Operating Income
- 0.00
Occupant Type
- Vacant
Open Parking Spaces
- 0.00
Other Expense
- 0.00
Parcel Number
- U-15-28-17-A8C-000000-00007.0
Parking Features
- Driveway
- Garage Door Opener
Pets Allowed
- Breed Restrictions
- Cats OK
- Dogs OK
- Yes
Property Condition
- Completed
Property Type
- Residential
Roof
- Shingle
School Elementary
- Westchase-HB
Sewer
- Public Sewer
Style
- Contemporary
- Traditional
Tax Year
- 2024
Township
- 28
Utilities
- Public
Views
- 214
Virtual Tour Url
- https://www.propertypanorama.com/instaview/stellar/TB8401418
Water Source
- Public
Year Built
- 2019
Zoning Code
- PD



