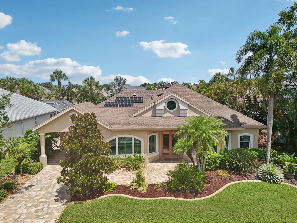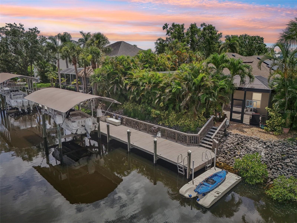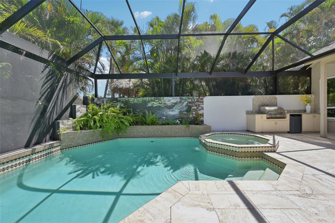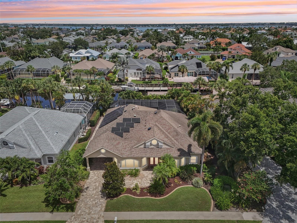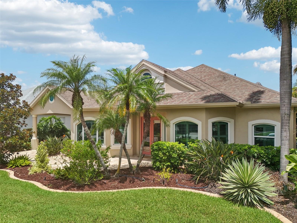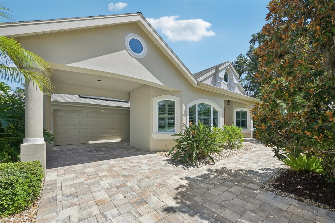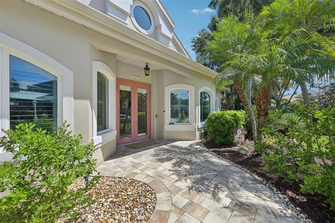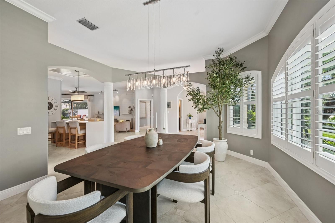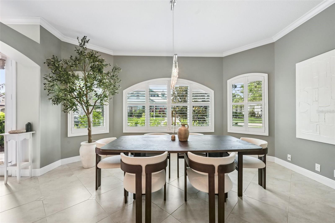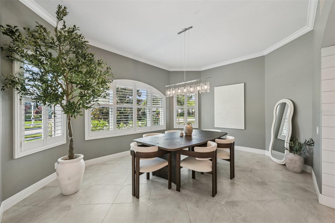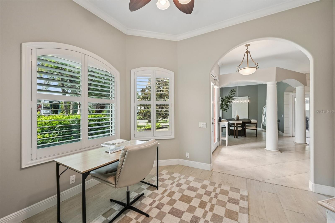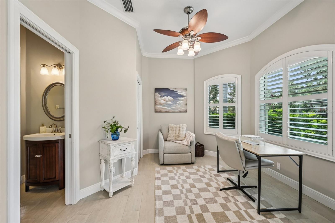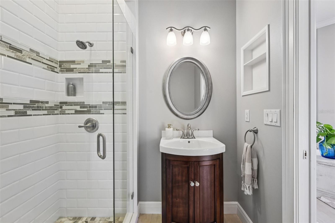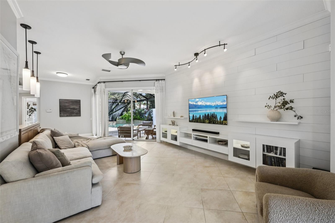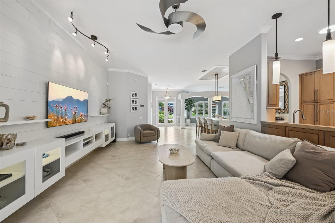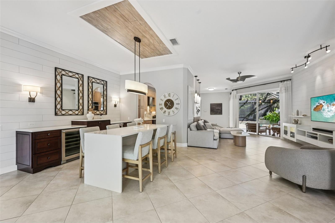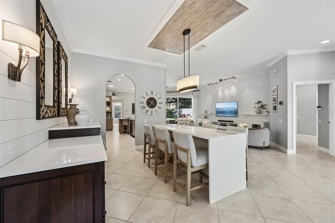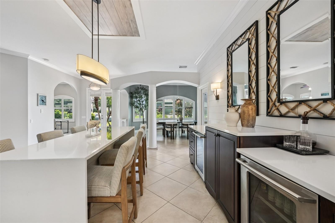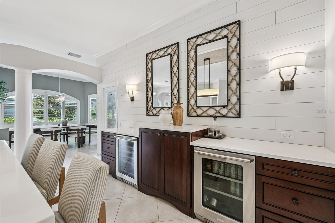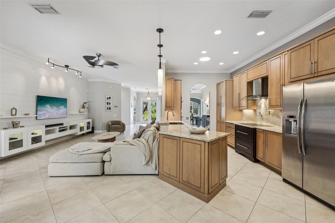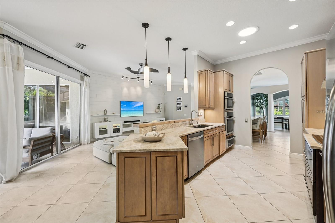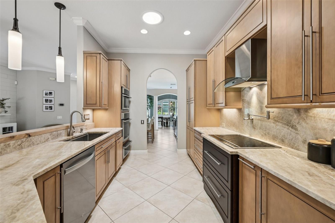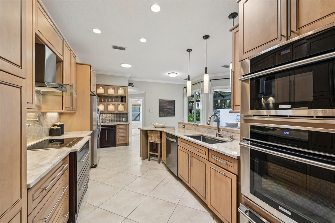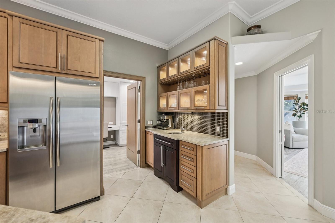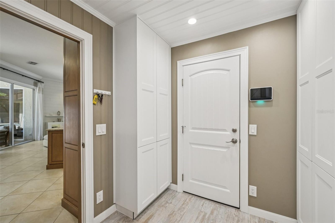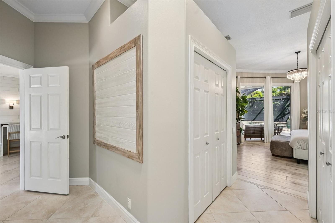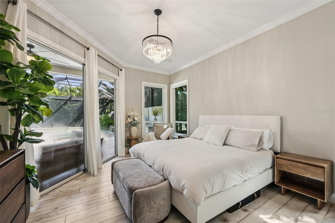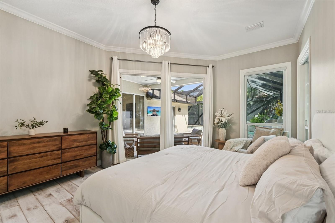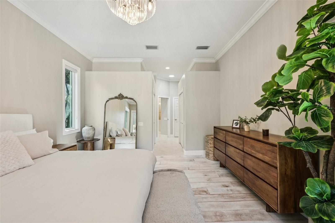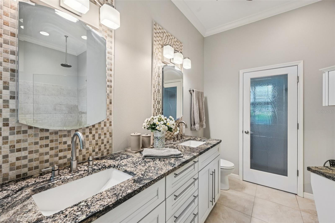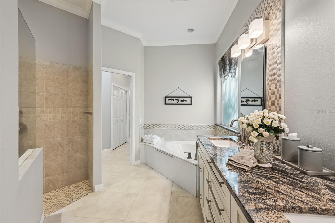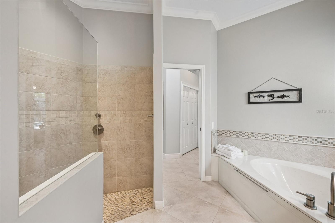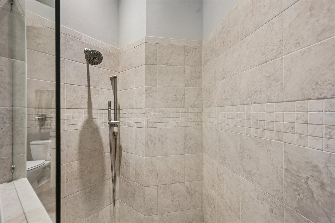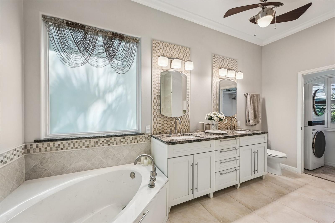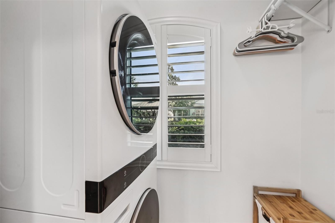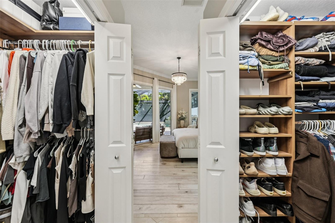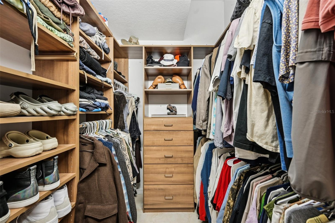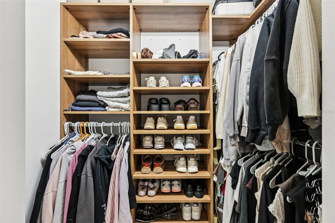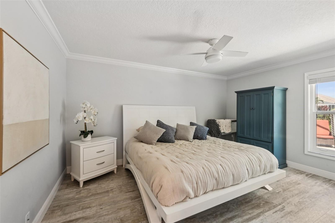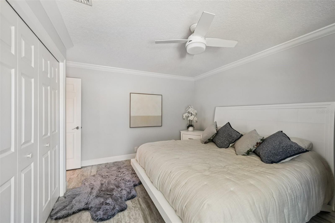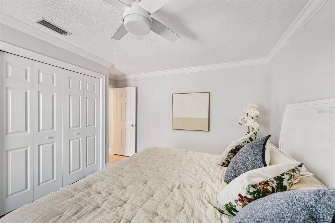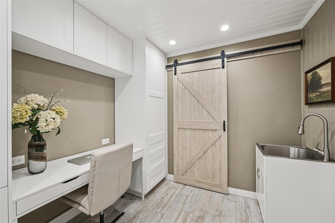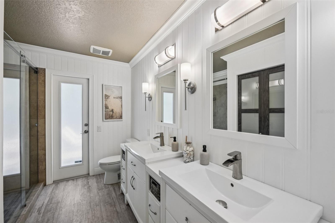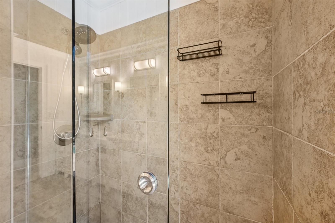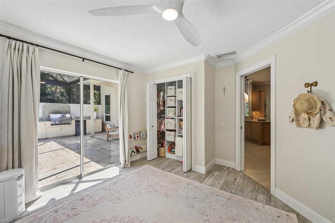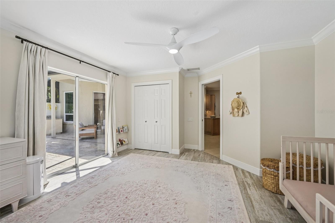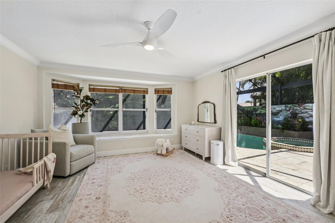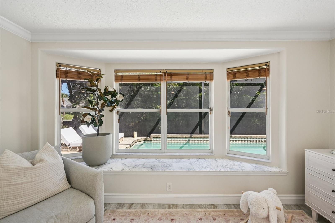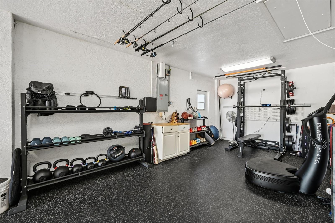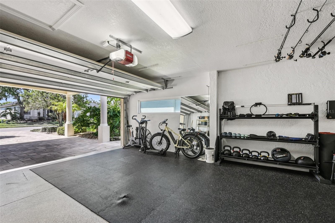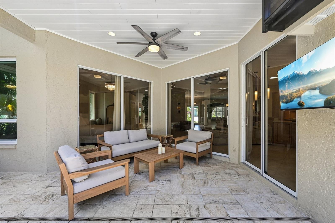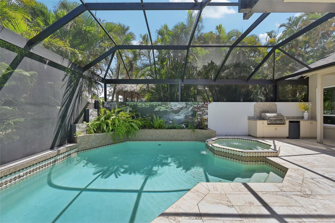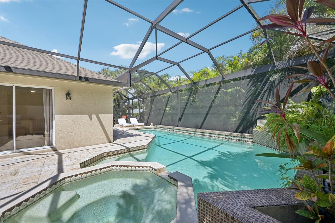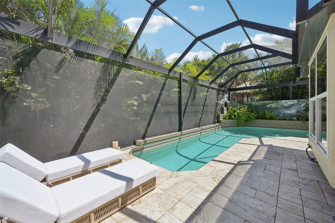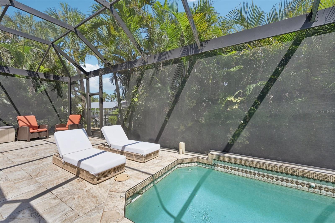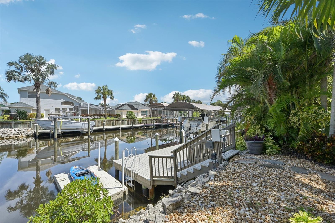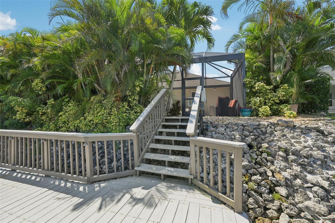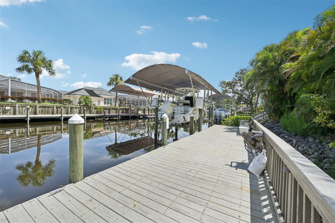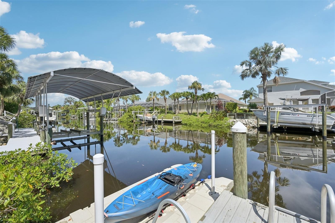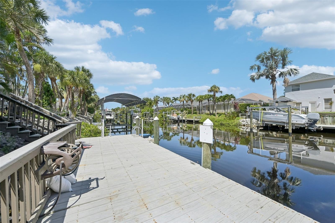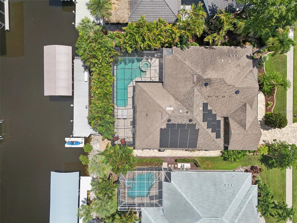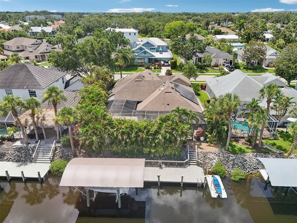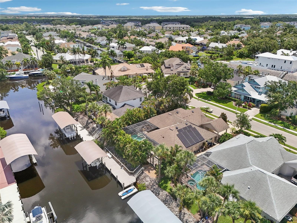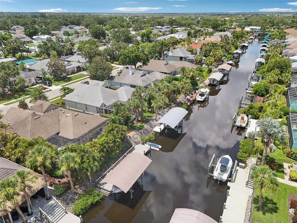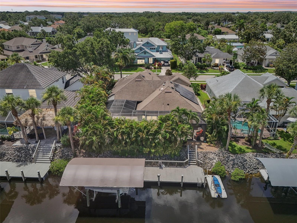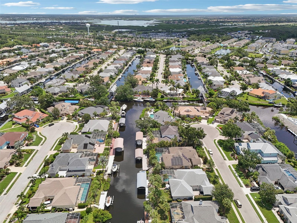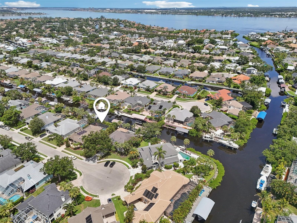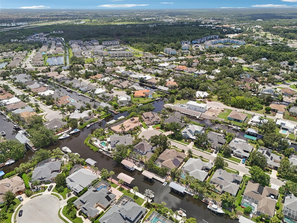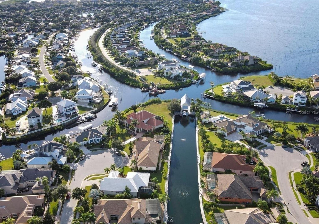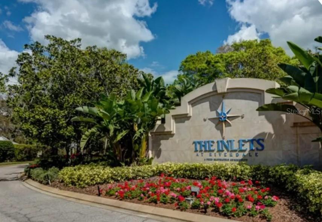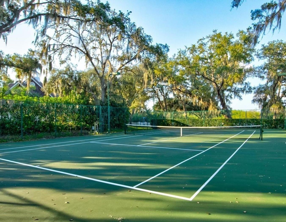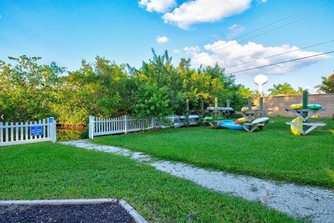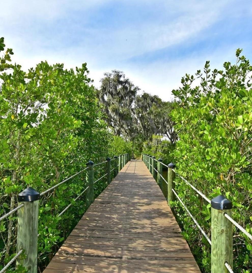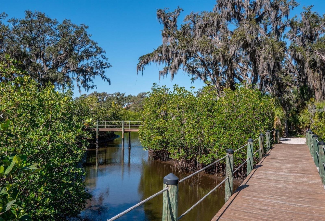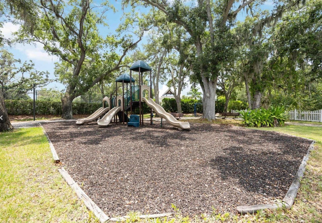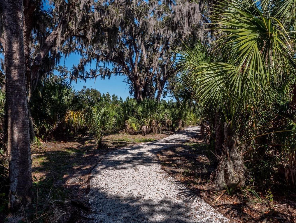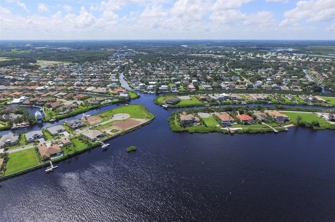4615 Shark Drive, BRADENTON, FL 34208
Contact Broker IDX Sites Inc.
Schedule A Showing
Request more information
- MLS#: TB8401222 ( Residential )
- Street Address: 4615 Shark Drive
- Viewed: 23
- Price: $1,299,999
- Price sqft: $372
- Waterfront: Yes
- Wateraccess: Yes
- Waterfront Type: Canal - Brackish
- Year Built: 1994
- Bldg sqft: 3497
- Bedrooms: 4
- Total Baths: 3
- Full Baths: 3
- Garage / Parking Spaces: 4
- Days On Market: 24
- Additional Information
- Geolocation: 27.5033 / -82.5059
- County: MANATEE
- City: BRADENTON
- Zipcode: 34208
- Subdivision: Riverdale
- Elementary School: William H. Bashaw
- Middle School: Carlos E. Haile
- High School: Braden River
- Provided by: BHHS FLORIDA PROPERTIES GROUP
- Contact: Betanda Schalasky
- 813-908-8788

- DMCA Notice
-
DescriptionDiscover exceptional craftsmanship and refined upgrades in this stunning waterfront residence, located on a quiet cul de sac in the exclusive boating community of The Inlets at Riverdale. This beautiful home showcases recent high end updates that elevate both lifestyle and value. Enjoy peace of mind with new hurricane impact windows, a whole house solar energy system with a transferable warranty, and a high efficiency Trane 22 SEER HVAC system. The homes curb appeal is enhanced by a new paver driveway and an extended three car tandem garage, offering versatile space for storage, hobbies, or golf cart. Outdoor living is a dream, featuring a private pool and spa, new open view pool enclosure, upgraded porcelain tile decking, new heater, and a fully equipped outdoor kitchen with built in grill, refrigerator, and cabinetry. The 50 foot dock with covered lift, new pilings, floating jet ski provide direct access by the Manatee River, to Anna Maria, the Sunshine Bridge, Tampa Bay, and the Gulf of Mexico. Your convenient water access to local restaurants, shopping, sand bars and favorite fishing spots. Inside, the home offers an airy, light filled layout with elegant finishes throughout. Highlights include custom maple cabinetry, Taj Mahal quartz countertops, plantation shutters, crown molding, and designer tile and hardwood flooring. Entertain effortlessly with the newly added entertainment bar featuring cherry cabinetry, wine cooler, beverage center, and quartz surfaces. The gourmet kitchen boasts stainless steel appliances, wall ovens, warming drawer, cooktop, and a large breakfast bar. A spacious walk in pantry and additional office/craft room with built in cabinetry for flexibility and function. With 34 bedrooms and 3 full baths, including a secondary suite ideal for guests or multi generational living, the layout provides space and privacy. The office features wood look tile and an upgraded bath. California closets and thoughtful built ins complete the homes meticulous design. Additional features include new porcelain tile in guest rooms, upgraded bathrooms, whole house water filtration, solar attic fans, and attic storage with pull down access. All of this is just minutes from I 75, downtown Bradenton, Anna Maria Island, and world class beaches, shopping, and dining. Enjoy sunsets from your private dock and make every day a waterfront escape. Schedule your private showing todaythis home truly stands apart.
Property Location and Similar Properties
Features
Waterfront Description
- Canal - Brackish
Appliances
- Bar Fridge
- Built-In Oven
- Convection Oven
- Cooktop
- Dishwasher
- Disposal
- Dryer
- Electric Water Heater
- Exhaust Fan
- Microwave
- Range
- Range Hood
- Refrigerator
- Washer
- Water Softener
- Whole House R.O. System
- Wine Refrigerator
Association Amenities
- Maintenance
Home Owners Association Fee
- 550.00
Home Owners Association Fee Includes
- Maintenance Grounds
Association Name
- Jami Herter/Elizabeth Rominger
Association Phone
- 813-607-2220
Carport Spaces
- 1.00
Close Date
- 0000-00-00
Cooling
- Central Air
- Attic Fan
Country
- US
Covered Spaces
- 0.00
Exterior Features
- Lighting
- Outdoor Grill
- Outdoor Kitchen
- Private Mailbox
- Rain Gutters
- Sidewalk
- Sliding Doors
Flooring
- Hardwood
- Tile
Furnished
- Unfurnished
Garage Spaces
- 3.00
Heating
- Electric
- Solar
High School
- Braden River High
Insurance Expense
- 0.00
Interior Features
- Built-in Features
- Ceiling Fans(s)
- Crown Molding
- Dry Bar
- Eat-in Kitchen
- High Ceilings
- Kitchen/Family Room Combo
- Living Room/Dining Room Combo
- Open Floorplan
- Solid Surface Counters
- Solid Wood Cabinets
- Split Bedroom
- Stone Counters
- Thermostat
- Walk-In Closet(s)
- Wet Bar
- Window Treatments
Legal Description
- OT 197 RIVERDALE REV (1438/6183) PI#10657.0025/2
Levels
- One
Living Area
- 2550.00
Lot Features
- Cul-De-Sac
- City Limits
- Landscaped
- Near Public Transit
- Sidewalk
- Sloped
- Street Dead-End
- Paved
Middle School
- Carlos E. Haile Middle
Area Major
- 34208 - Bradenton/Braden River
Net Operating Income
- 0.00
Occupant Type
- Owner
Open Parking Spaces
- 0.00
Other Expense
- 0.00
Other Structures
- Other
- Outdoor Kitchen
Parcel Number
- 1065700252
Parking Features
- Covered
- Curb Parking
- Driveway
- Garage Door Opener
- Golf Cart Parking
- Ground Level
- Guest
- Oversized
- Tandem
Pets Allowed
- Yes
Pool Features
- Gunite
- Heated
- Salt Water
- Screen Enclosure
Possession
- Close Of Escrow
Property Condition
- Completed
Property Type
- Residential
Roof
- Shingle
School Elementary
- William H. Bashaw Elementary
Sewer
- Public Sewer
Style
- Ranch
Tax Year
- 2024
Township
- 34
Utilities
- BB/HS Internet Available
- Cable Available
- Natural Gas Available
- Underground Utilities
- Water Available
View
- Pool
- Trees/Woods
- Water
Views
- 23
Virtual Tour Url
- https://media.showingtimeplus.com/videos/0197b526-57b3-7184-8091-fec057161e69?v=65
Water Source
- Public
Year Built
- 1994
Zoning Code
- BR_R-1



