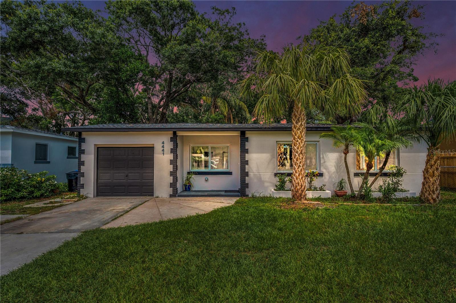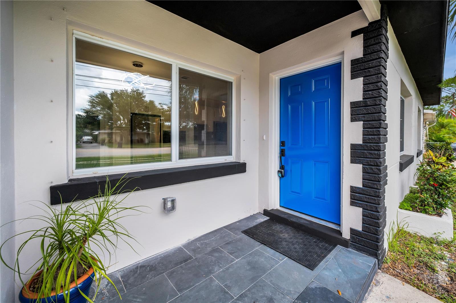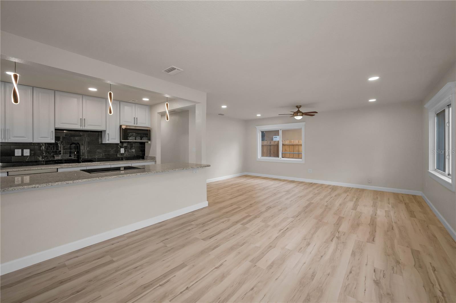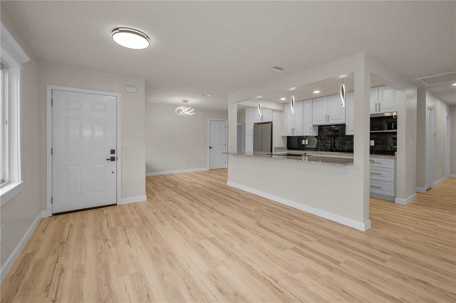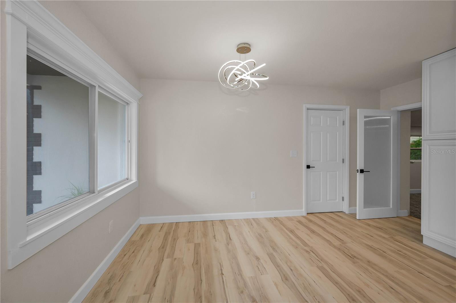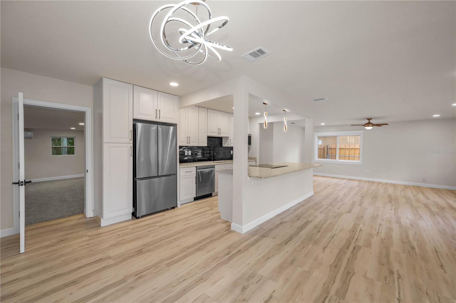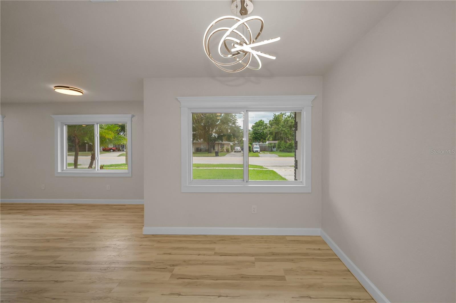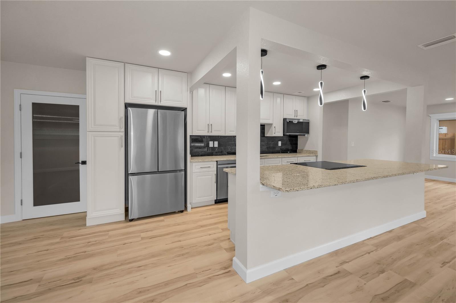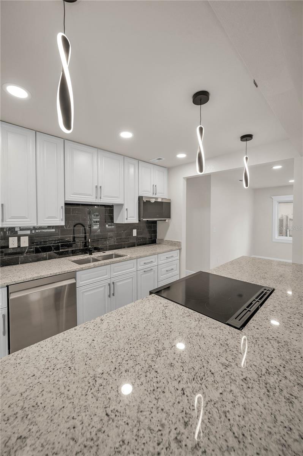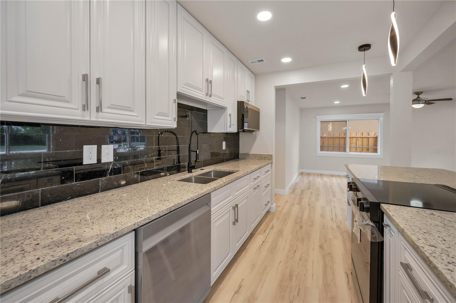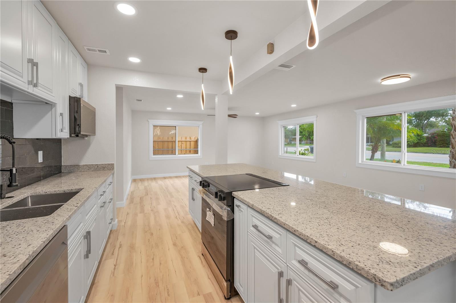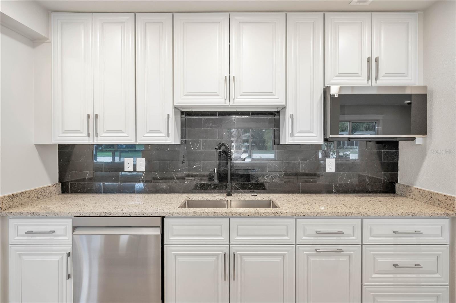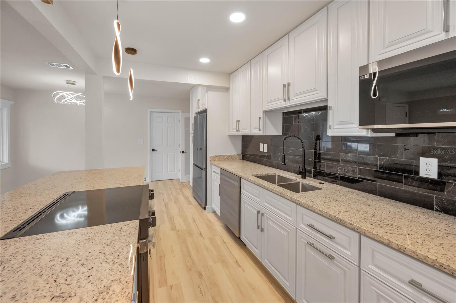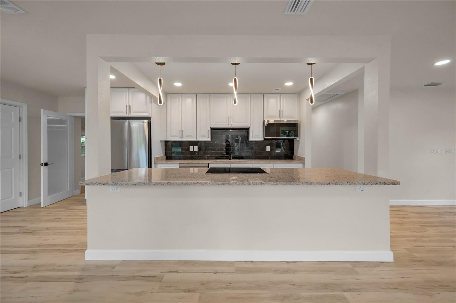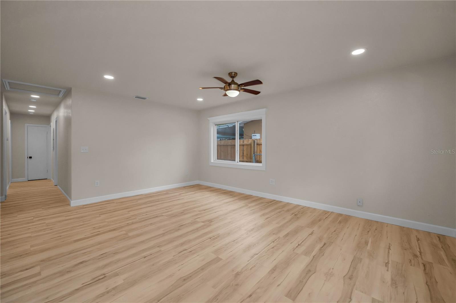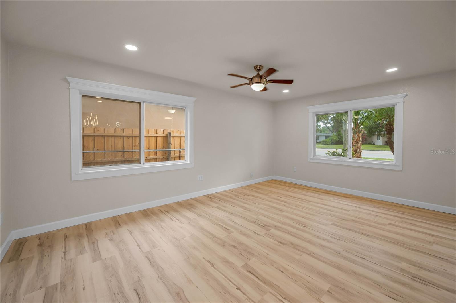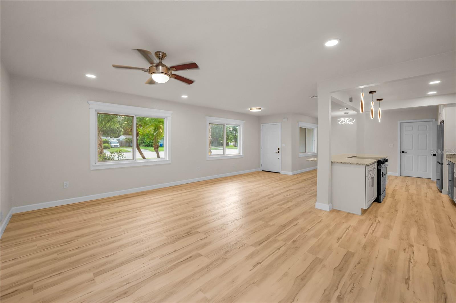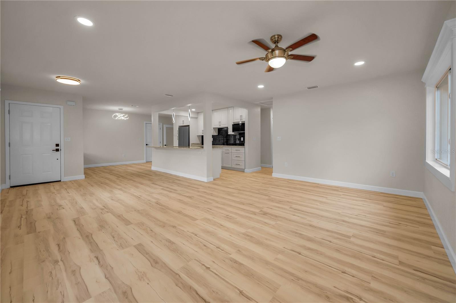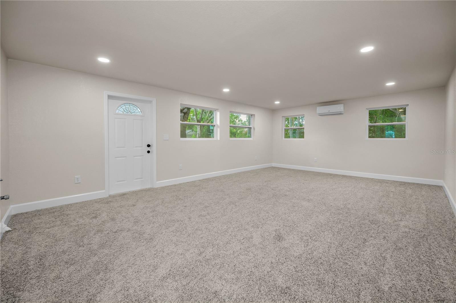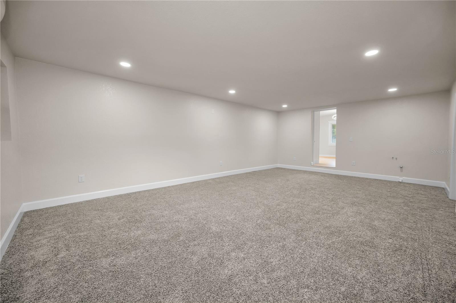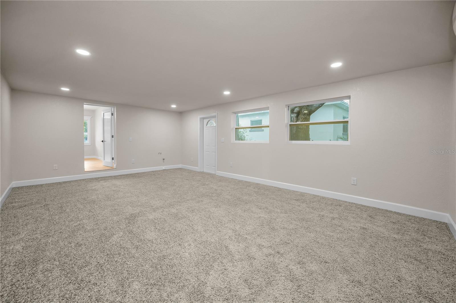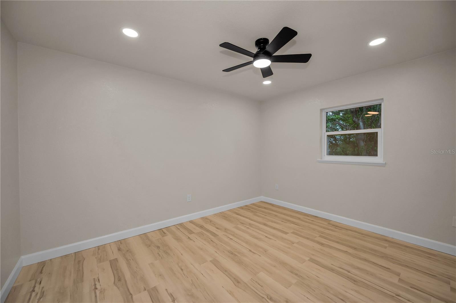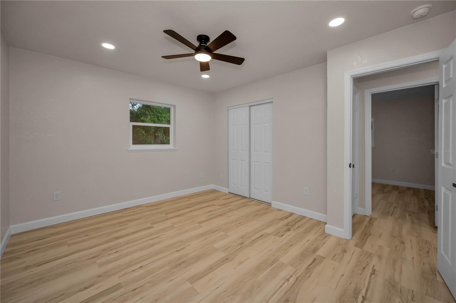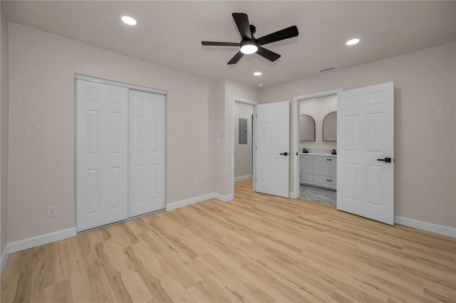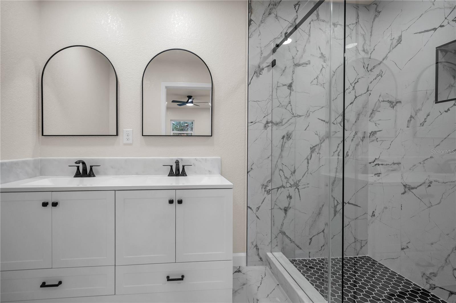4441 16th Street N, ST PETERSBURG, FL 33703
Contact Tropic Shores Realty
Schedule A Showing
Request more information
- MLS#: TB8401162 ( Residential )
- Street Address: 4441 16th Street N
- Viewed: 257
- Price: $475,000
- Price sqft: $235
- Waterfront: No
- Year Built: 1954
- Bldg sqft: 2018
- Bedrooms: 3
- Total Baths: 2
- Full Baths: 2
- Garage / Parking Spaces: 1
- Days On Market: 220
- Additional Information
- Geolocation: 27.8127 / -82.6546
- County: PINELLAS
- City: ST PETERSBURG
- Zipcode: 33703
- Subdivision: Monticello Park Annex Rep
- Provided by: STAGI & COMPANY
- Contact: Mary Jane Stagi
- 813-932-6244

- DMCA Notice
-
DescriptionWelcome! Wow! Amazing! Those are the words for this TOTALLY RENOVATED home. No stone was left unturned. This home was stripped down to the studs. Walls were moved and everything is new. Even the trusses in the attic and the roof. What transformed is a wonderful three bedroom, two bathroom, one car garage home and large bonus room with incredible space and upscale finishes. Lets move inside!! Enter the slate front entry into the great room with an open concept floor plan that fits everyones needs. The great room is huge and L shaped. From the beautiful birch vinyl flooring with 5 base boards to the ceiling fans, everything is new and bright with perfect functionality for all to enjoy. The kitchen opens to the great room and includes custom cabinetry with quartz counters and granite backsplash. There are new stainless appliances featuring built in French door refrigerator, slide in cook top range, dishwasher and built in microwave. The island/bar is open to the great room adding to the enjoyment of cooking and entertaining. The dining room is also open to create a great flow between the gathering areas and the kitchen. Recessed LED lights and special LED light fixtures in the dining room and over the island add that special touch. All the windows are hurricane strength with decorative wood casing to add to the special features of this home. Moving down the hall you have a beautiful totally new bathroom to accommodate the secondary bedrooms. The master bedroom also has a glamorous master bath with double vanities and double decorative mirrors and stunning walk in shower with seamless glass doors and lovely tile accents all totally new. Oh but lets go back to the great room, kitchen and dining room. From the dining room is a decorative beveled French door that leads to a 15 by 23 bonus room to be enjoyed. The bonus room is also plumbed for water to be used however you like. Ok lets face it. There isnt anything around that has been renovated with such thought, finishes and taste. But dont take my word for it. Come take a look. You wont be disappointed.
Property Location and Similar Properties
Features
Appliances
- Built-In Oven
- Cooktop
- Dishwasher
Home Owners Association Fee
- 0.00
Carport Spaces
- 0.00
Close Date
- 0000-00-00
Cooling
- Central Air
- Mini-Split Unit(s)
Country
- US
Covered Spaces
- 0.00
Exterior Features
- Private Mailbox
Flooring
- Vinyl
Garage Spaces
- 1.00
Heating
- Central
Insurance Expense
- 0.00
Interior Features
- Ceiling Fans(s)
- Eat-in Kitchen
- Living Room/Dining Room Combo
- Stone Counters
Legal Description
- MONTICELLO PARK ANNEX REP LOT 4
Levels
- One
Living Area
- 1687.00
Area Major
- 33703 - St Pete
Net Operating Income
- 0.00
Occupant Type
- Vacant
Open Parking Spaces
- 0.00
Other Expense
- 0.00
Parcel Number
- 01-31-16-58734-000-0040
Property Type
- Residential
Roof
- Shingle
Sewer
- Public Sewer
Tax Year
- 2024
Township
- 31
Utilities
- Electricity Connected
- Water Connected
Views
- 257
Virtual Tour Url
- https://www.propertypanorama.com/instaview/stellar/TB8401162
Water Source
- None
Year Built
- 1954




