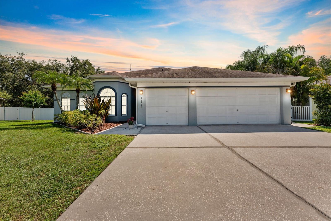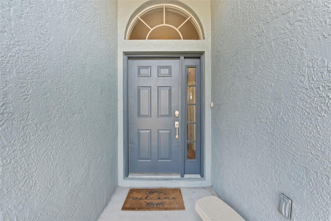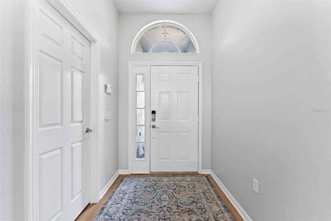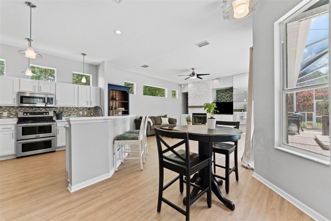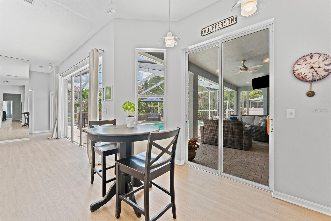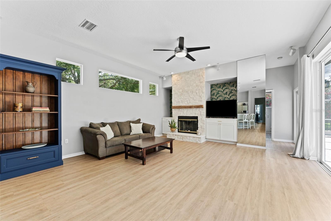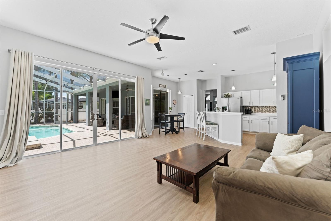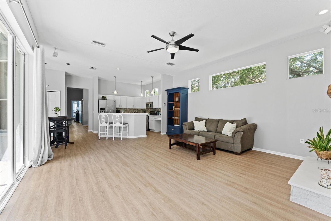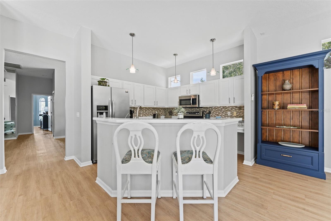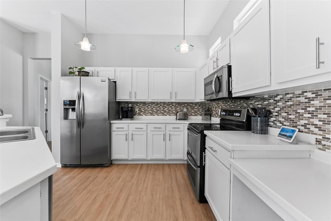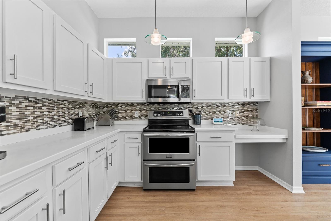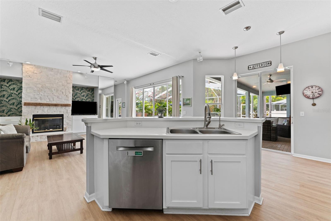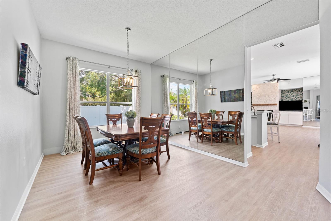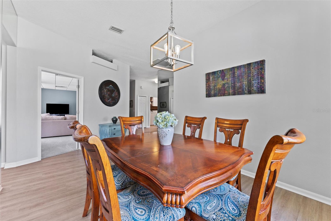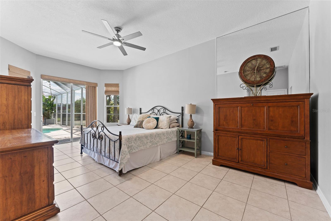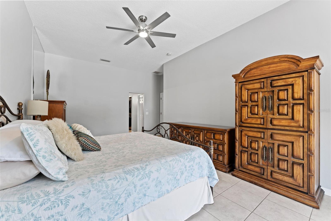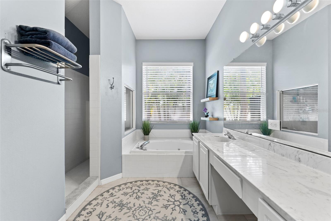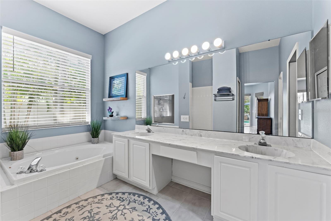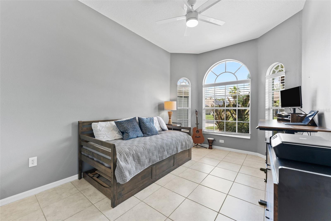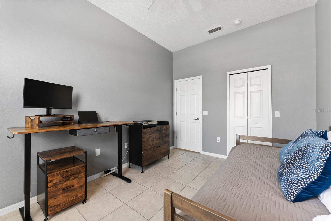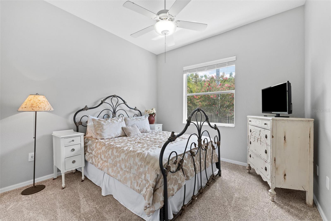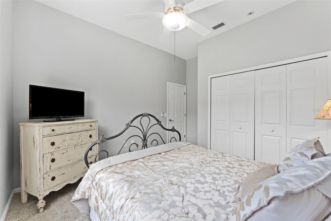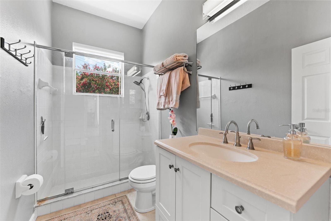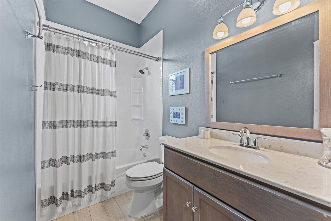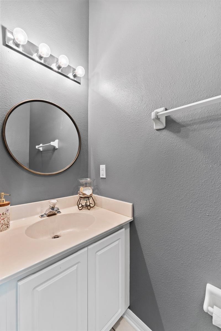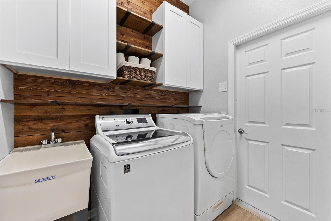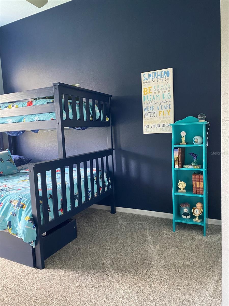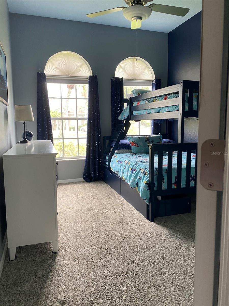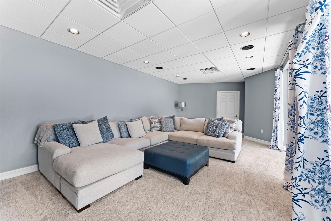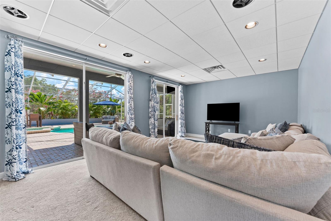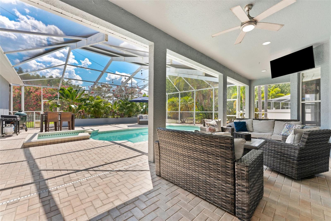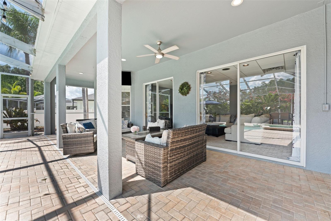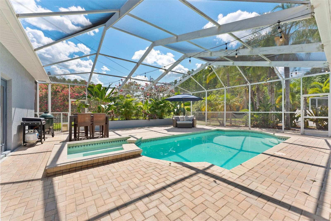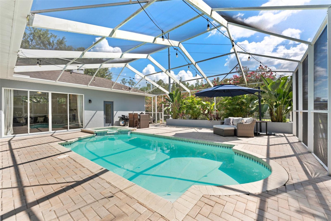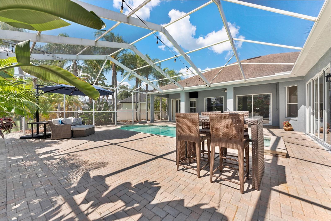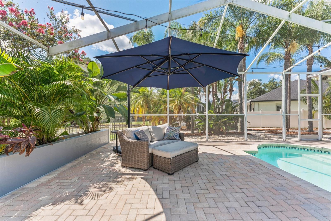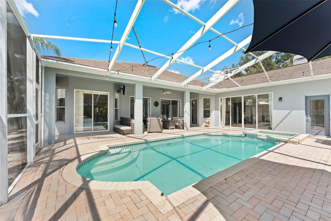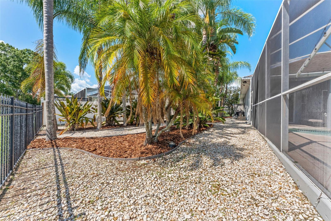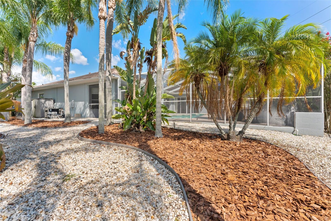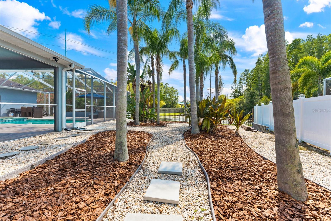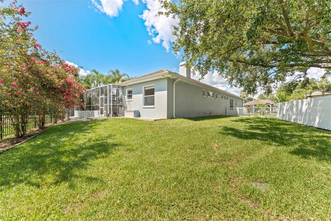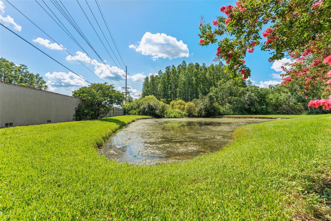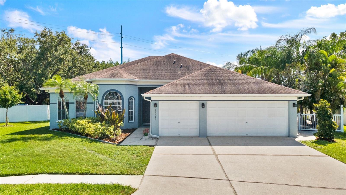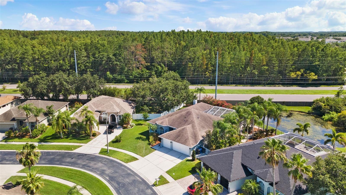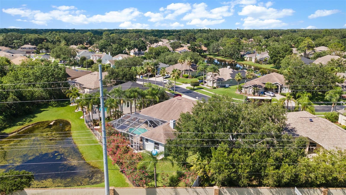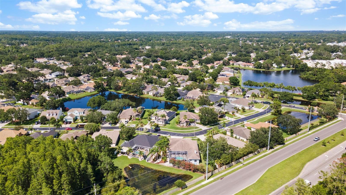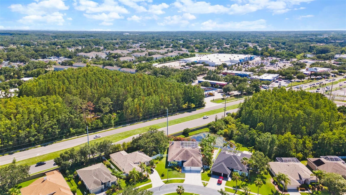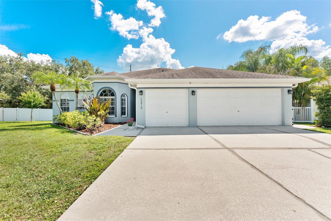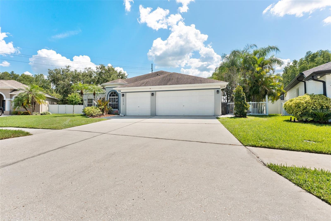12910 Vicksburg Drive, TAMPA, FL 33625
Contact Broker IDX Sites Inc.
Schedule A Showing
Request more information
- MLS#: TB8400991 ( Residential )
- Street Address: 12910 Vicksburg Drive
- Viewed: 110
- Price: $785,000
- Price sqft: $222
- Waterfront: No
- Year Built: 1997
- Bldg sqft: 3531
- Bedrooms: 4
- Total Baths: 4
- Full Baths: 3
- 1/2 Baths: 1
- Garage / Parking Spaces: 3
- Days On Market: 28
- Additional Information
- Geolocation: 28.0635 / -82.5476
- County: HILLSBOROUGH
- City: TAMPA
- Zipcode: 33625
- Subdivision: Carrollwood Reserve
- Elementary School: Essrig
- Middle School: Hill
- High School: Gaither
- Provided by: WEALTH HAVEN REALTY
- Contact: Jeffrey Tabares
- 813-817-5442

- DMCA Notice
-
DescriptionWelcome to this beautifully updated home in the desirable, gated community of Carrollwood Reserve, where quality construction, privacy, and modern upgrades come together seamlessly. This spacious 4 bedroom, 3.5 bathroom home features a desirable three way split floor plan, offering maximum privacy and functionality. The expansive master suite is thoughtfully separated from the secondary bedrooms, while the fourth bedroom functions as a private guest or in law suite, complete with its own full bathroom and direct access to the pool and hot tubideal for guests, extended family, or a private home office. Enjoy three distinct living spaces, including a family room with built in surround sound conveniently located near the kitchen, a large, private movie room with surround sound and brand new carpet, and a covered outdoor living area perfect for entertaining. Built with durable concrete block and metal studs, this home stood strong through recent hurricanes with no power outages or structural damage, providing peace of mind. Recent updates include new ceiling fans, curtain rods, custom cabinetry in the laundry room, new landscaping, new gutters, and freshly painted interiors and exteriors. The heart of the home features a stunning stone fireplace with a custom walnut mantle and marble countertops, along with soft close cabinetry throughout. Step outside to your private backyard retreat, complete with a screened in pool, hot tub, and outdoor living space, all surrounded by lush landscaping. A 3 car garage and lawn sprinkler system complete the package. This home is a rare find in Carrollwood Reserveschedule your private showing today!
Property Location and Similar Properties
Features
Appliances
- Built-In Oven
- Dishwasher
- Disposal
- Dryer
- Ice Maker
- Microwave
- Range
- Refrigerator
- Washer
- Water Softener
Home Owners Association Fee
- 68.25
Association Name
- Avid Property Management
Association Phone
- 813-868-1104 x30
Carport Spaces
- 0.00
Close Date
- 0000-00-00
Cooling
- Central Air
Country
- US
Covered Spaces
- 0.00
Exterior Features
- Rain Gutters
- Sidewalk
- Sliding Doors
Flooring
- Laminate
Garage Spaces
- 3.00
Heating
- Central
High School
- Gaither-HB
Insurance Expense
- 0.00
Interior Features
- Ceiling Fans(s)
- Eat-in Kitchen
- Kitchen/Family Room Combo
- Split Bedroom
- Walk-In Closet(s)
Legal Description
- CARROLLWOOD RESERVE LOT 4 BLOCK C
Levels
- One
Living Area
- 2575.00
Middle School
- Hill-HB
Area Major
- 33625 - Tampa / Carrollwood
Net Operating Income
- 0.00
Occupant Type
- Owner
Open Parking Spaces
- 0.00
Other Expense
- 0.00
Parcel Number
- U-07-28-18-0X5-C00000-00004.0
Pets Allowed
- Yes
Pool Features
- In Ground
Property Type
- Residential
Roof
- Shingle
School Elementary
- Essrig-HB
Sewer
- Public Sewer
Tax Year
- 2024
Township
- 28
Utilities
- BB/HS Internet Available
- Cable Available
- Cable Connected
- Electricity Available
- Electricity Connected
- Underground Utilities
- Water Available
- Water Connected
Views
- 110
Virtual Tour Url
- https://www.propertypanorama.com/instaview/stellar/TB8400991
Water Source
- Public
Year Built
- 1997
Zoning Code
- PD




