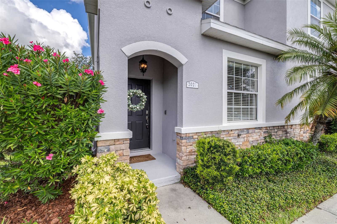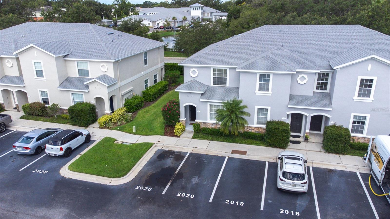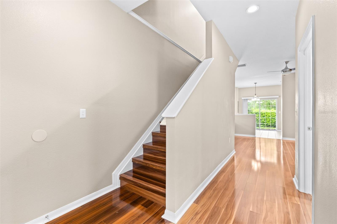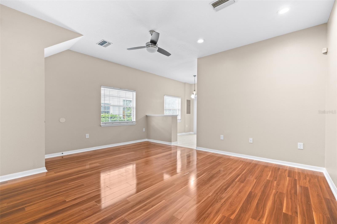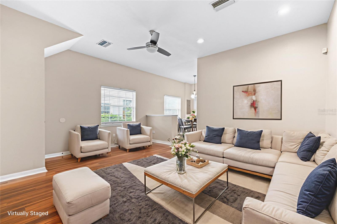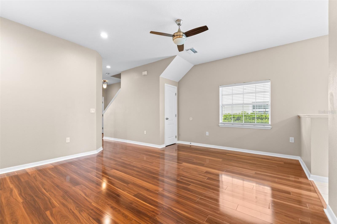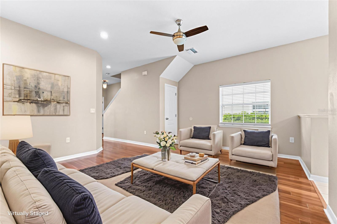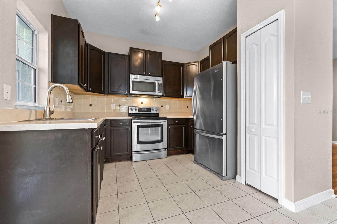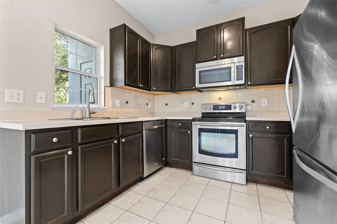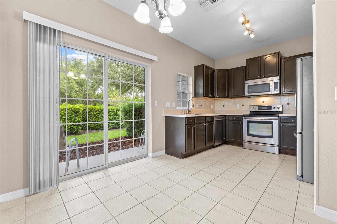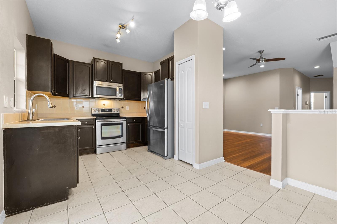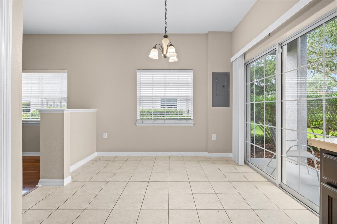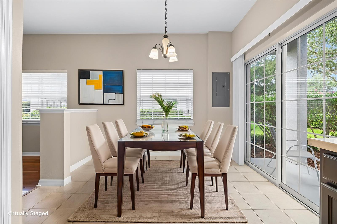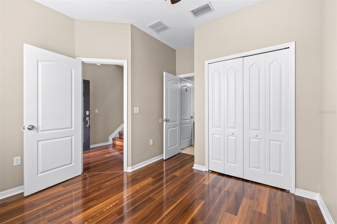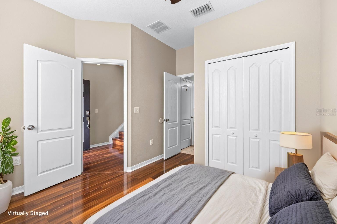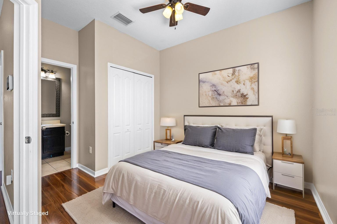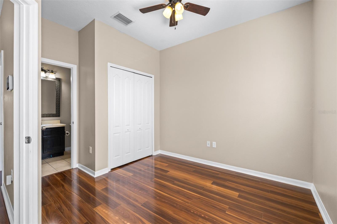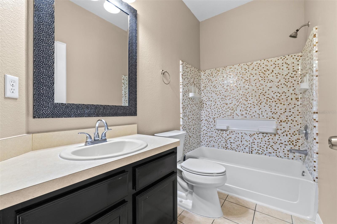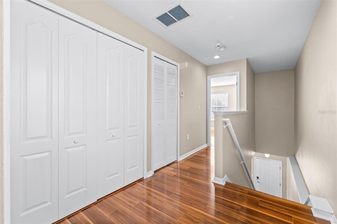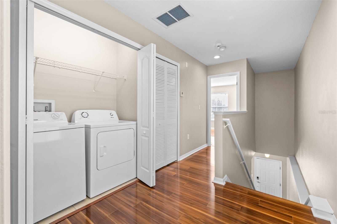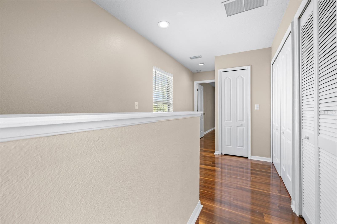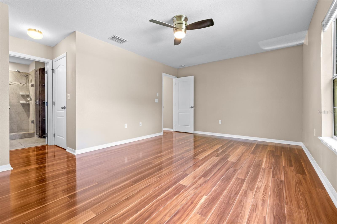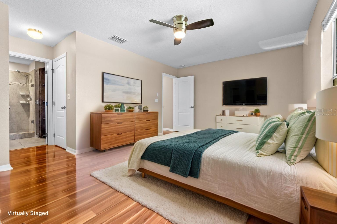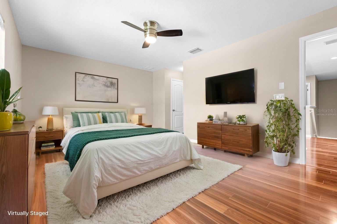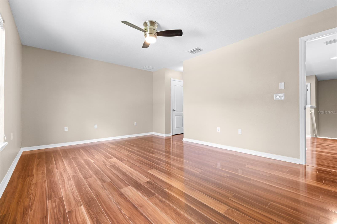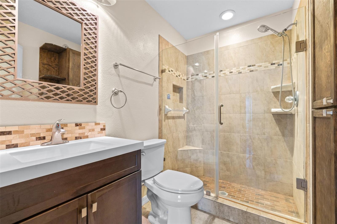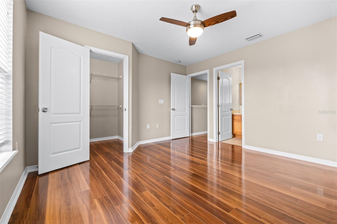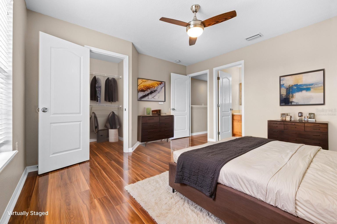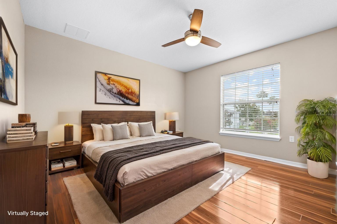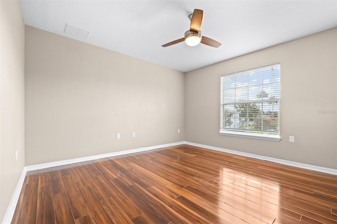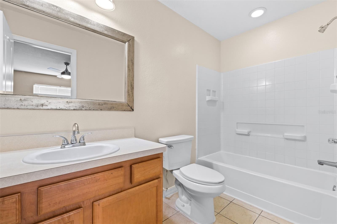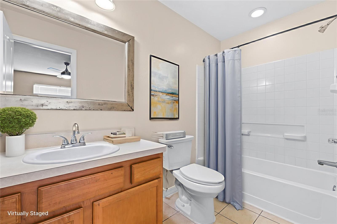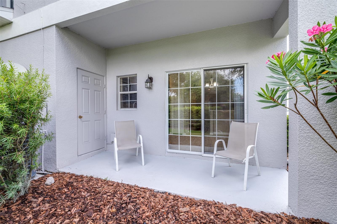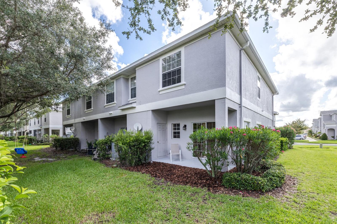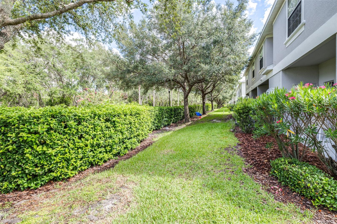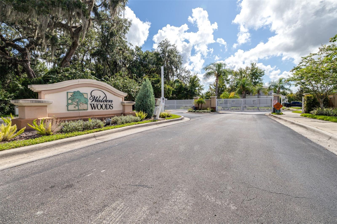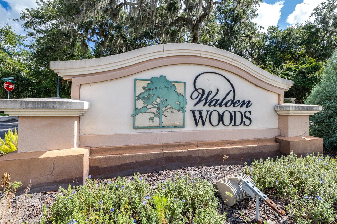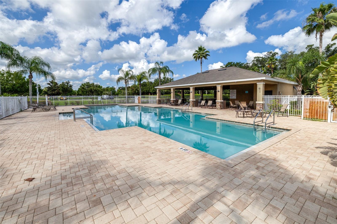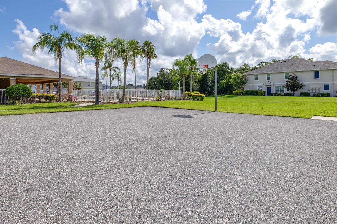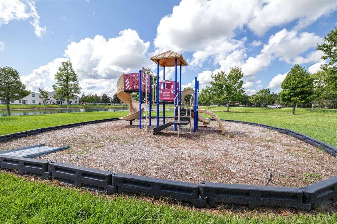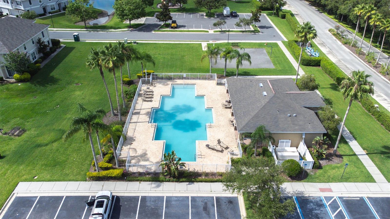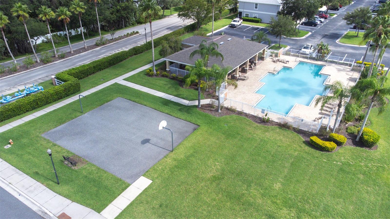2020 Greenwood Valley Drive, PLANT CITY, FL 33563
Contact Broker IDX Sites Inc.
Schedule A Showing
Request more information
- MLS#: TB8400685 ( Residential )
- Street Address: 2020 Greenwood Valley Drive
- Viewed: 1
- Price: $249,900
- Price sqft: $159
- Waterfront: No
- Year Built: 2008
- Bldg sqft: 1572
- Bedrooms: 3
- Total Baths: 3
- Full Baths: 3
- Days On Market: 4
- Additional Information
- Geolocation: 27.9936 / -82.1169
- County: HILLSBOROUGH
- City: PLANT CITY
- Zipcode: 33563
- Subdivision: Walden Woods Rep
- Elementary School: Burney HB
- Middle School: Marshall HB
- High School: Plant City HB
- Provided by: AGILE GROUP REALTY
- Contact: Christine Cassidy
- 813-569-6294

- DMCA Notice
-
DescriptionLooking for a maintenance free home with 3 bedrooms each with an ensuite private bathroom that comes with a home warranty? You found it! Perfect for a family or roommates, this townhome is located in an intimate, gated community tucked away, less than 5 minutes from Publix, shops, and restaurants, and just 10 minutes from I 4. A brand new Roof, exterior paint, and HVAC system (all completed in late 2024/2025), fresh interior paint, and a keyless electronic door lock system, along with no carpet, make this a highly desirable home! This end unit townhome is equipped with a wired alarm system. Luxury vinyl flooring or tile is found throughout. A back patio is large enough for outdoor cooking, dining, or relaxation. A storage shed off the patio provides extra space. The kitchen features a dedicated dining area, and the family room is spacious enough for gatherings. One bedroom and bathroom are downstairs. The primary bedroom and bathroom are located upstairs, along with the oversized second master suite and bathroom. Also upstairs is a landing area large enough for a desk or table, along with a laundry space that includes a full size washer and dryer. This well maintained community includes a pool, playground and recreation area at below average HOA fees. Take a look and make this your next home!
Property Location and Similar Properties
Features
Appliances
- Convection Oven
- Dishwasher
- Disposal
- Dryer
- Microwave
- Range
- Refrigerator
- Washer
Association Amenities
- Clubhouse
- Gated
- Maintenance
- Pool
Home Owners Association Fee
- 1191.00
Home Owners Association Fee Includes
- Pool
- Escrow Reserves Fund
- Maintenance Structure
- Pest Control
- Security
- Sewer
- Trash
- Water
Association Name
- Associa Gulf Coast
Association Phone
- 727-577-2200
Carport Spaces
- 0.00
Close Date
- 0000-00-00
Cooling
- Central Air
Country
- US
Covered Spaces
- 0.00
Exterior Features
- Rain Gutters
- Sidewalk
- Sliding Doors
- Storage
Flooring
- Parquet
- Tile
Furnished
- Unfurnished
Garage Spaces
- 0.00
Heating
- Central
High School
- Plant City-HB
Insurance Expense
- 0.00
Interior Features
- Ceiling Fans(s)
- Eat-in Kitchen
- PrimaryBedroom Upstairs
- Solid Wood Cabinets
- Thermostat
- Walk-In Closet(s)
- Window Treatments
Legal Description
- WALDEN WOODS REPLAT LOT 237
Levels
- Two
Living Area
- 1572.00
Lot Features
- Landscaped
- Sidewalk
- Paved
- Private
Middle School
- Marshall-HB
Area Major
- 33563 - Plant City
Net Operating Income
- 0.00
Occupant Type
- Vacant
Open Parking Spaces
- 0.00
Other Expense
- 0.00
Parcel Number
- P-04-29-22-9DF-000000-00237.0
Parking Features
- Assigned
Pets Allowed
- Yes
Possession
- Close Of Escrow
Property Condition
- Completed
Property Type
- Residential
Roof
- Shingle
School Elementary
- Burney-HB
Sewer
- Public Sewer
Style
- Florida
Tax Year
- 2024
Township
- 29
Utilities
- BB/HS Internet Available
- Cable Available
- Cable Connected
- Electricity Connected
- Sewer Connected
- Underground Utilities
- Water Connected
View
- Trees/Woods
Virtual Tour Url
- https://www.propertypanorama.com/instaview/stellar/TB8400685
Water Source
- Public
Year Built
- 2008
Zoning Code
- PD




