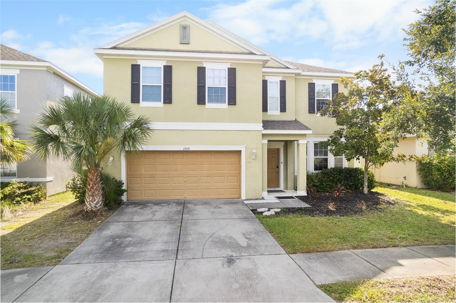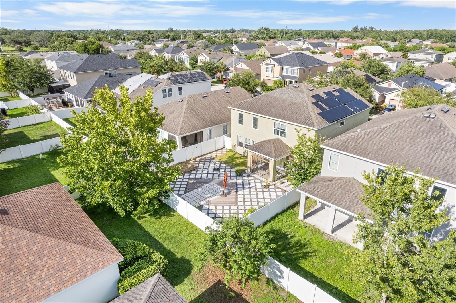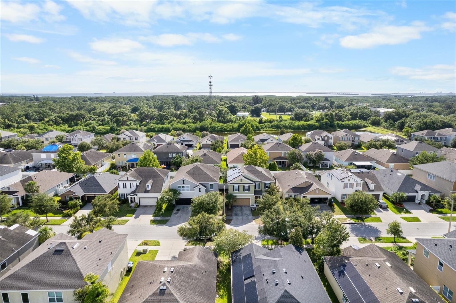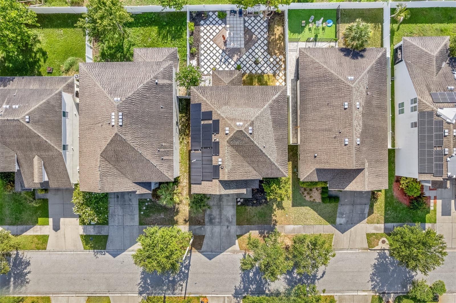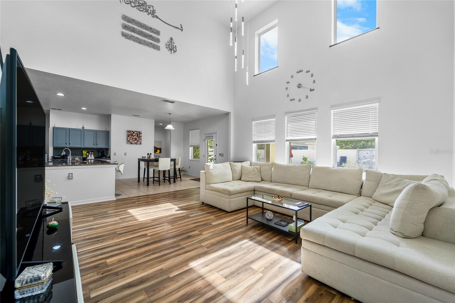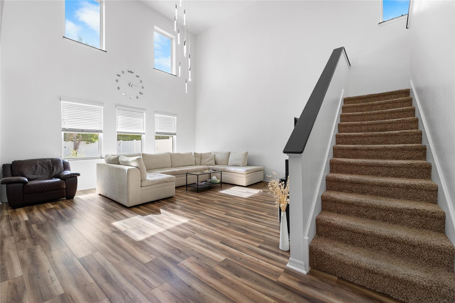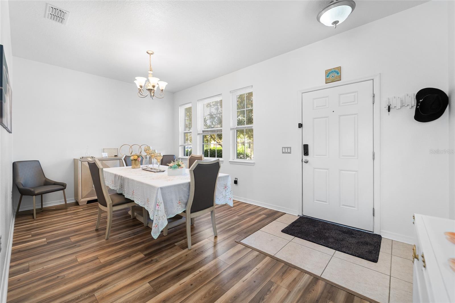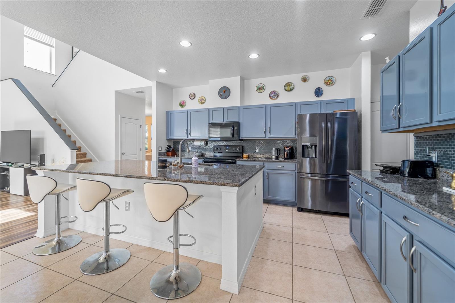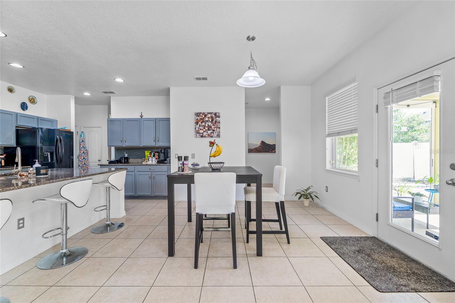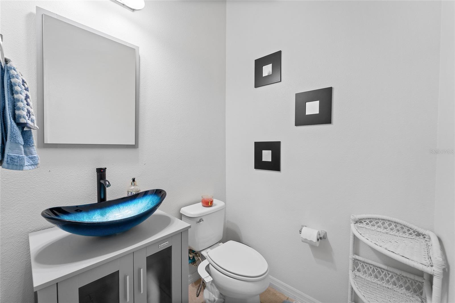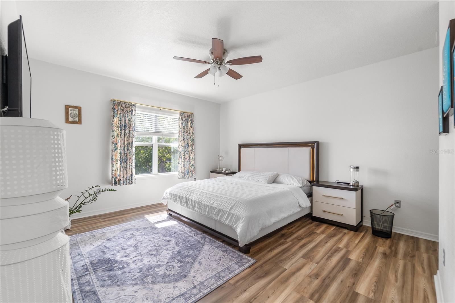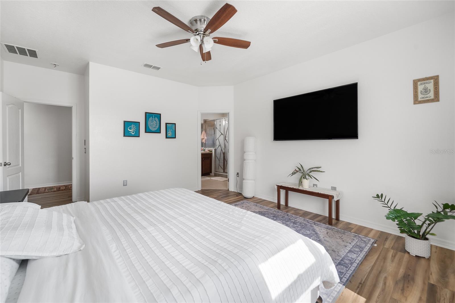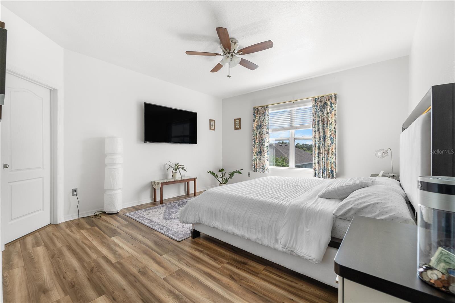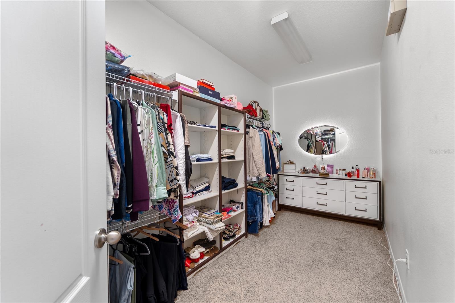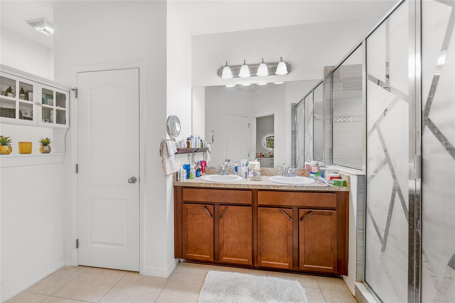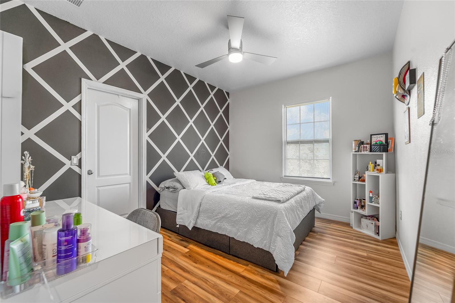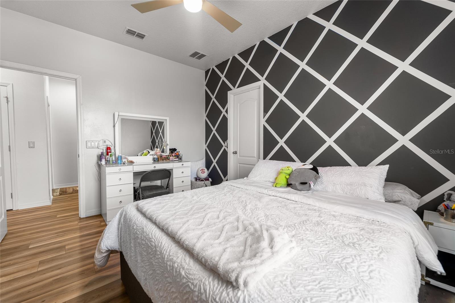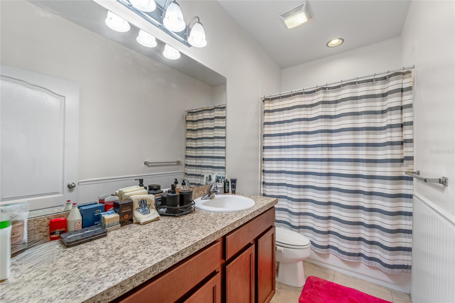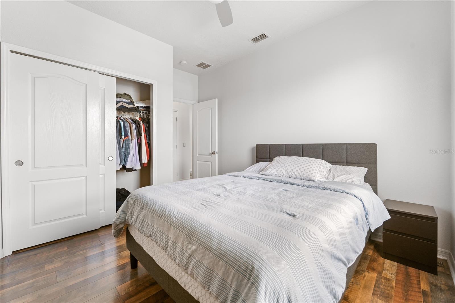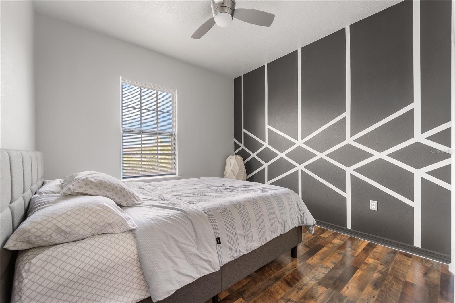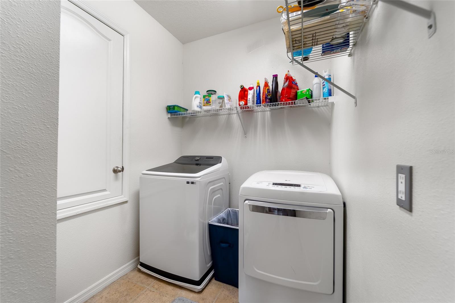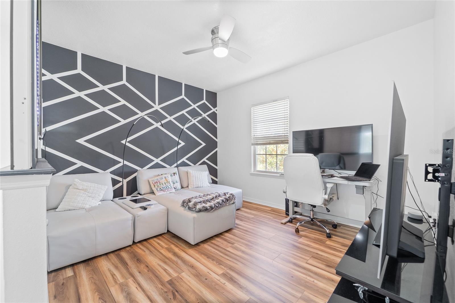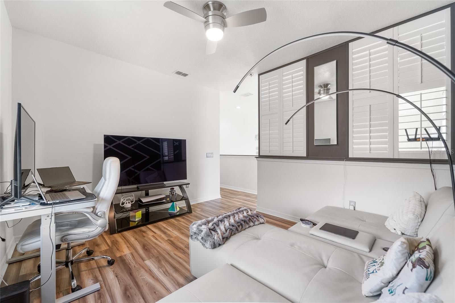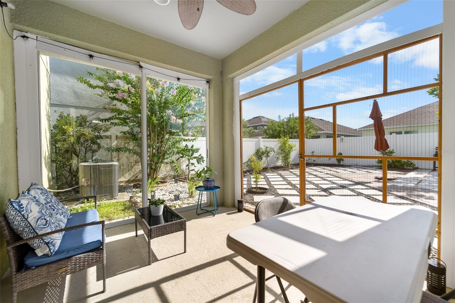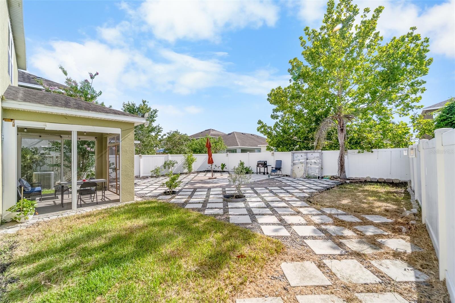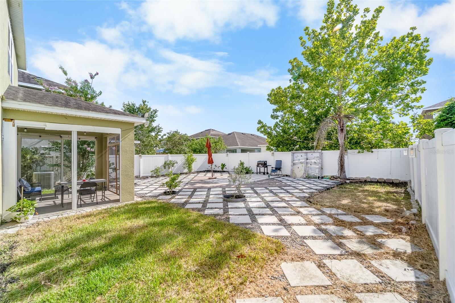11539 Tangle Branch Lane, GIBSONTON, FL 33534
Contact Tropic Shores Realty
Schedule A Showing
Request more information
- MLS#: TB8400533 ( Residential )
- Street Address: 11539 Tangle Branch Lane
- Viewed: 255
- Price: $375,000
- Price sqft: $149
- Waterfront: No
- Year Built: 2013
- Bldg sqft: 2514
- Bedrooms: 3
- Total Baths: 3
- Full Baths: 2
- 1/2 Baths: 1
- Garage / Parking Spaces: 2
- Days On Market: 238
- Additional Information
- Geolocation: 27.8327 / -82.3765
- County: HILLSBOROUGH
- City: GIBSONTON
- Zipcode: 33534
- Subdivision: Tanglewood Preserve Ph 2
- Elementary School: Gibsonton
- Middle School: Eisenhower
- High School: East Bay
- Provided by: LPT REALTY, LLC
- Contact: Asya Brooks
- 877-366-2213

- DMCA Notice
-
DescriptionPRICE REDUCTION! Welcome to this beautifully updated 3 bedroom, 2.5 bath home with a 2 car garage, offering nearly 2,500 sq. ft. of stylish living space. With no CDD fees and a low HOA, this home blends comfort and value. Elevated ceilings and fresh interior paint create a bright, open feel, while the modern kitchen features sleek stainless steel appliances. The spacious primary suite offers plenty of room to unwind, and the updated loft adds flexible space for an office, media room, or play area. Experience the advantages of solar power through our paid off solar panels for energy efficiency and a fully fenced backyard oasis, complete with paver landscaping for low maintenance living. The enclosed lanai provides a private retreat perfect for year round relaxation or entertaining. Furnishing options available. Conveniently located just 20 minutes from Downtown Tampa, 30 minutes from Busch Gardens, and minutes from Brandon Mall and St. Joseph's Hospital South. Schedule your private showing today!
Property Location and Similar Properties
Features
Appliances
- Cooktop
- Dishwasher
- Disposal
- Dryer
- Refrigerator
- Washer
Home Owners Association Fee
- 75.00
Association Name
- Terry Mclaughlin
Association Phone
- 727-938-7730
Carport Spaces
- 0.00
Close Date
- 0000-00-00
Cooling
- Central Air
Country
- US
Covered Spaces
- 0.00
Exterior Features
- Lighting
- Sidewalk
- Sliding Doors
Flooring
- Luxury Vinyl
- Tile
Garage Spaces
- 2.00
Heating
- Central
- Electric
High School
- East Bay-HB
Insurance Expense
- 0.00
Interior Features
- Ceiling Fans(s)
- Eat-in Kitchen
- High Ceilings
- Kitchen/Family Room Combo
- Living Room/Dining Room Combo
- PrimaryBedroom Upstairs
- Thermostat
- Vaulted Ceiling(s)
Legal Description
- TANGLEWOOD PRESERVE PHASE 2 LOT 9 BLOCK 13
Levels
- Two
Living Area
- 2475.00
Middle School
- Eisenhower-HB
Area Major
- 33534 - Gibsonton
Net Operating Income
- 0.00
Occupant Type
- Owner
Open Parking Spaces
- 0.00
Other Expense
- 0.00
Parcel Number
- U-35-30-19-95P-000013-00009.0
Pets Allowed
- Cats OK
- Dogs OK
Property Type
- Residential
Roof
- Shingle
School Elementary
- Gibsonton-HB
Sewer
- Public Sewer
Tax Year
- 2024
Township
- 30
Utilities
- BB/HS Internet Available
- Electricity Available
- Electricity Connected
- Sewer Available
- Sewer Connected
- Water Available
- Water Connected
Views
- 255
Virtual Tour Url
- https://www.propertypanorama.com/instaview/stellar/TB8400533
Water Source
- Public
Year Built
- 2013
Zoning Code
- PD



