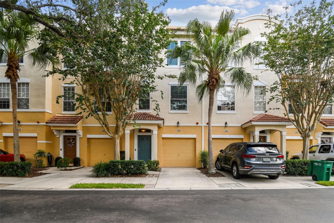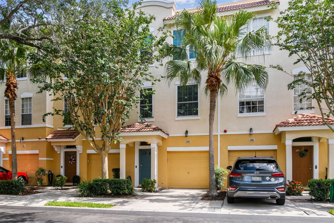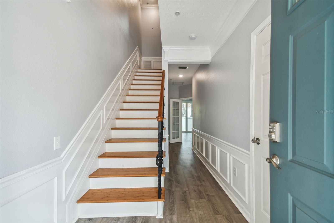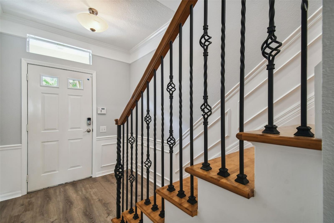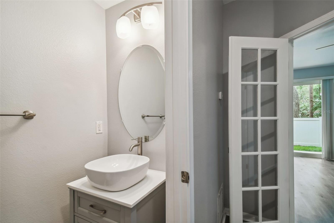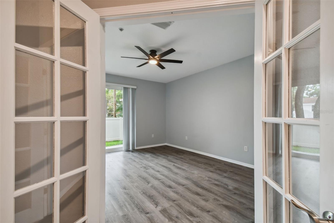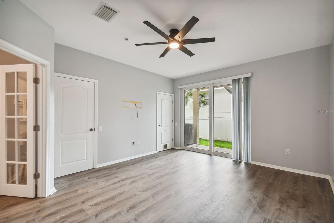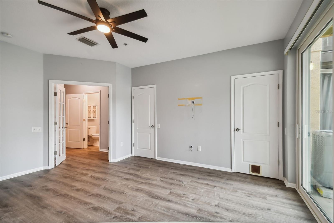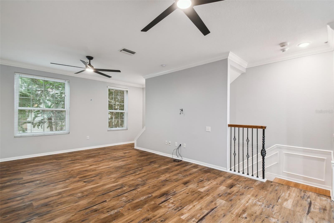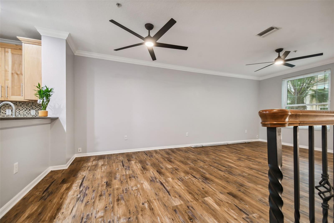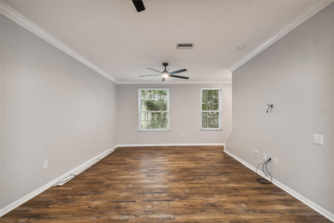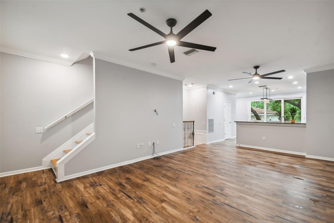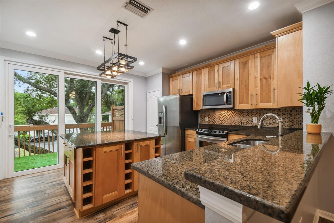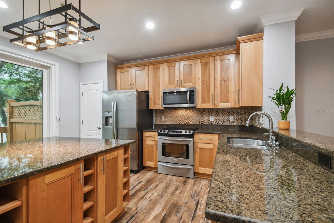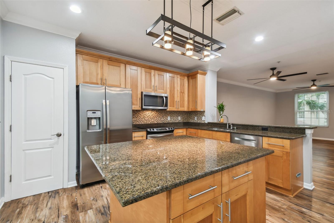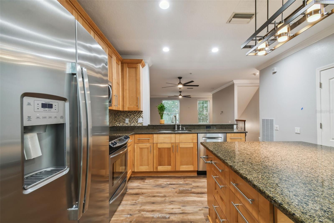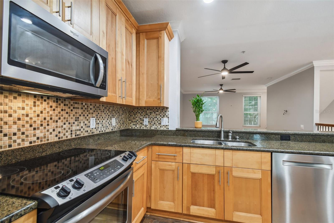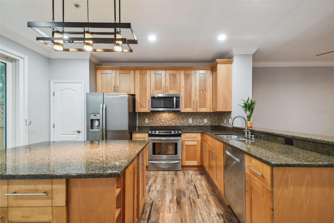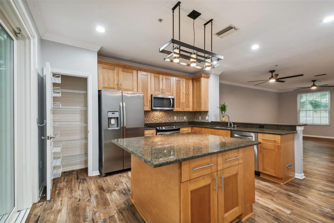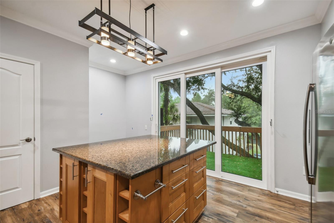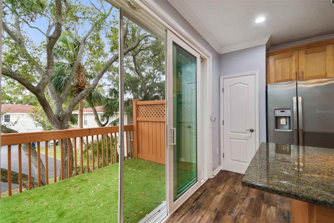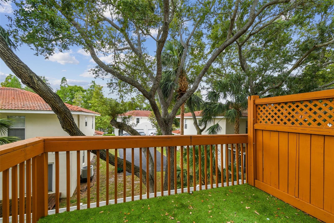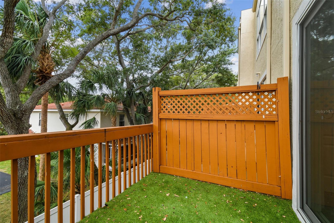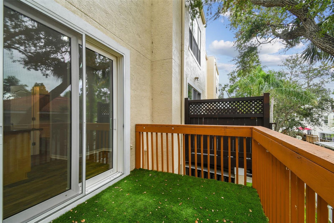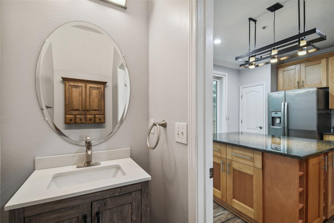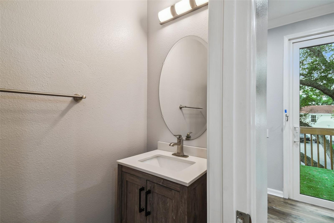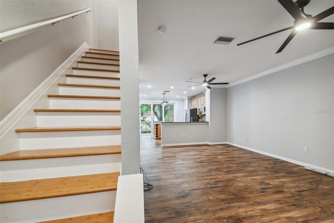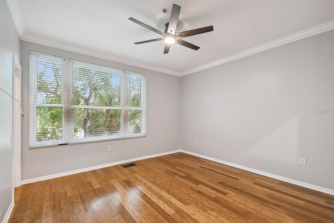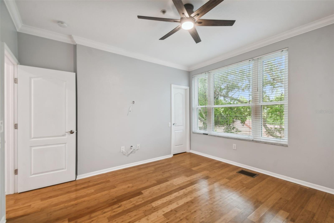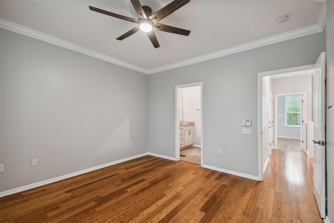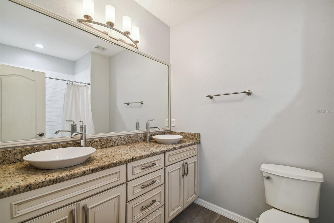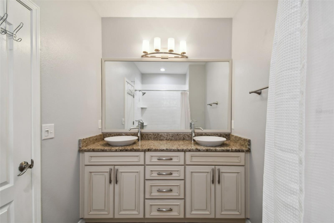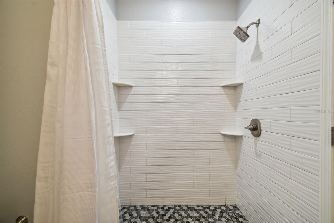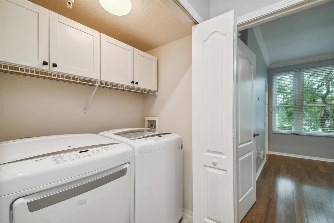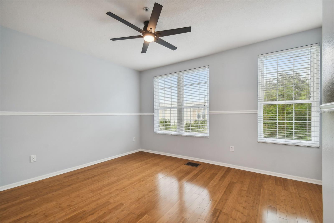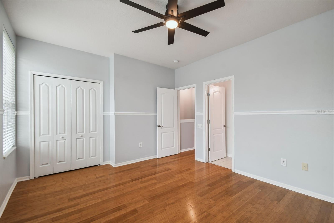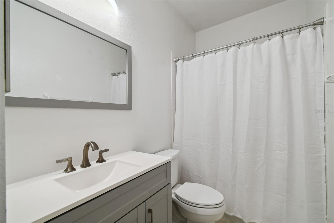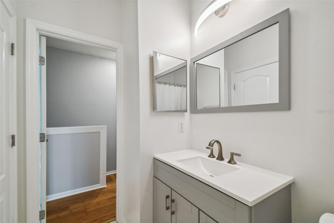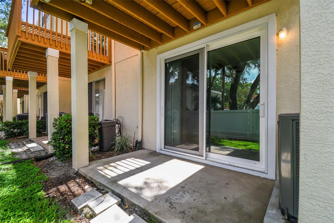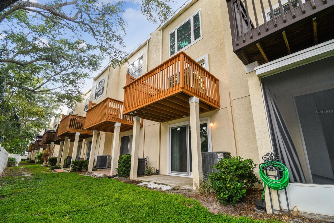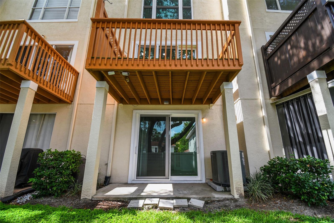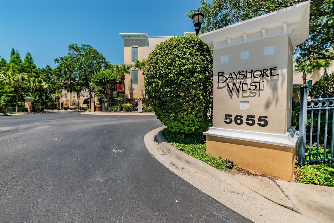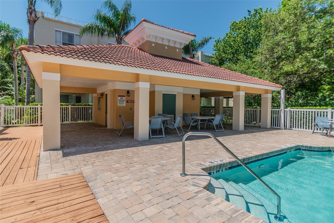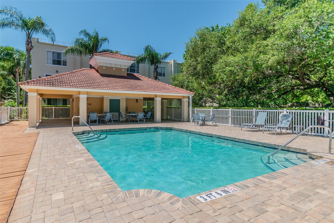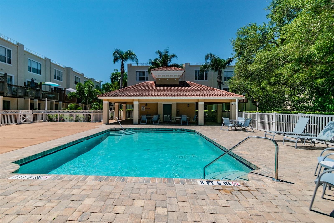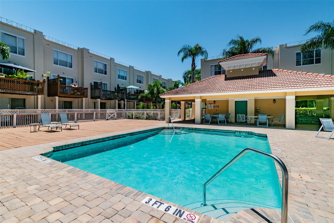3183 Bayshore Oaks Drive, TAMPA, FL 33611
Contact Broker IDX Sites Inc.
Schedule A Showing
Request more information
- MLS#: TB8400395 ( Residential Lease )
- Street Address: 3183 Bayshore Oaks Drive
- Viewed: 26
- Price: $3,850
- Price sqft: $2
- Waterfront: No
- Year Built: 2002
- Bldg sqft: 2250
- Bedrooms: 3
- Total Baths: 4
- Full Baths: 2
- 1/2 Baths: 2
- Garage / Parking Spaces: 1
- Days On Market: 16
- Additional Information
- Geolocation: 27.8836 / -82.4947
- County: HILLSBOROUGH
- City: TAMPA
- Zipcode: 33611
- Subdivision: Bayshore West
- Elementary School: Chiaramonte HB
- Middle School: Madison HB
- High School: Robinson HB
- Provided by: SMITH & ASSOCIATES REAL ESTATE
- Contact: Stephen Gay
- 813-839-3800

- DMCA Notice
-
DescriptionDiscover the charm and elegance of this thoughtfully designed townhome in the heart of South Tampa, offering 1,844 square feet of well designed living space. With 3 spacious bedrooms, 2 full bathrooms, 2 half bathrooms, and a 1 car garage, this residence blends comfort and functionality in a prime location. Step inside to discover a recently updated kitchen and bathrooms, along with newer WeatherTite hurricane impact windows and doors, a smart Nest thermostat, and modern energy efficient fixtures throughout. The home also features a newer energy efficient water heater, fresh interior paint, sleek bamboo flooring on the stairs and third floor, and vinyl plank flooring on the first and second floors. The chef inspired kitchen is a true showstopper, complete with granite countertops, stylish wood cabinetry, newer stainless steel appliances, and an oversized granite island with built in wine racks and breakfast barperfect for cooking, entertaining, or gathering with friends and family. It seamlessly flows into the open concept living and dining area, accented by elegant crown molding and upgraded flooring. Just off the kitchen, impact sliding doors lead to a private balconyan ideal retreat for morning coffee or evening relaxation. The first floor bedroom offers flexible use as a home office or comfortable guest suite, complete with access to the rear porch. Upstairs, the third floor hosts the serene primary bedroom and a well sized guest room, along with convenient laundry access. The primary suite features a stunning en suite bathroom and a spacious walk in closet, while the guest bedroom enjoys its own private full bath. Located within a charming gated community, this townhome is just a short drive from Bayshore Boulevard, Ballast Point Park, MacDill Air Force Base, and all the vibrant dining and entertainment that South Tampa has to offer.
Property Location and Similar Properties
Features
Appliances
- Dishwasher
- Dryer
- Microwave
- Range
- Refrigerator
- Washer
Home Owners Association Fee
- 0.00
Association Name
- Austin Thomas - Westcoast Management & Realty
Carport Spaces
- 0.00
Close Date
- 0000-00-00
Cooling
- Central Air
- Zoned
Country
- US
Covered Spaces
- 0.00
Flooring
- Bamboo
- Tile
- Vinyl
Furnished
- Unfurnished
Garage Spaces
- 1.00
Heating
- Central
- Zoned
High School
- Robinson-HB
Insurance Expense
- 0.00
Interior Features
- Ceiling Fans(s)
- Crown Molding
- Eat-in Kitchen
- Living Room/Dining Room Combo
- PrimaryBedroom Upstairs
- Open Floorplan
- Solid Wood Cabinets
- Stone Counters
- Thermostat
- Walk-In Closet(s)
- Window Treatments
Levels
- Three Or More
Living Area
- 1844.00
Lot Features
- City Limits
- In County
- Landscaped
- Paved
Middle School
- Madison-HB
Area Major
- 33611 - Tampa
Net Operating Income
- 0.00
Occupant Type
- Vacant
Open Parking Spaces
- 0.00
Other Expense
- 0.00
Owner Pays
- Grounds Care
- Pool Maintenance
- Sewer
- Trash Collection
- Water
Parcel Number
- A-10-30-18-5TF-000000-00004.0
Parking Features
- Driveway
- Garage Door Opener
- Ground Level
Pets Allowed
- Yes
Property Type
- Residential Lease
School Elementary
- Chiaramonte-HB
Sewer
- Public Sewer
Utilities
- Cable Available
- Water Connected
Views
- 26
Water Source
- Public
Year Built
- 2002



