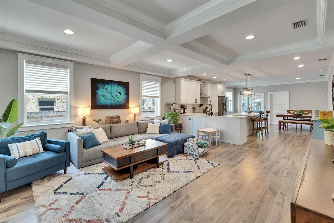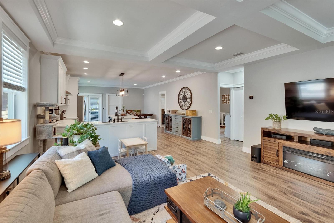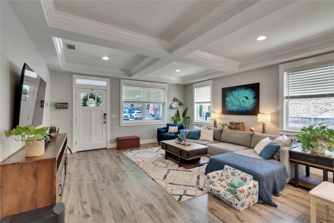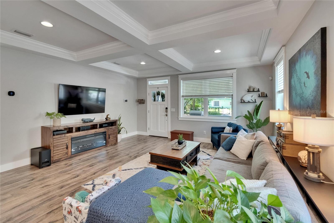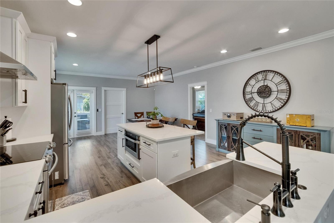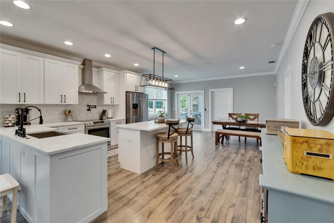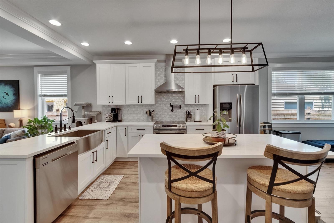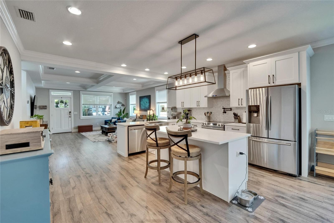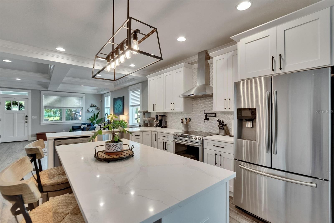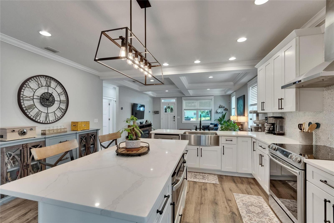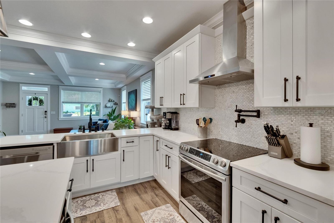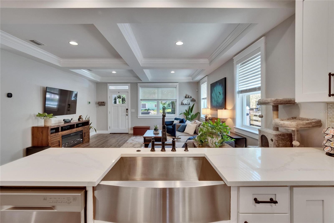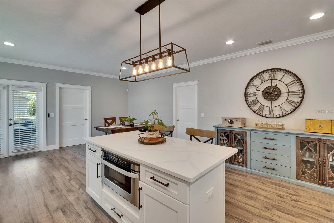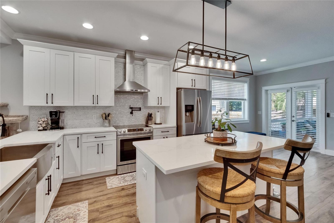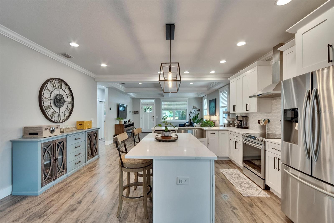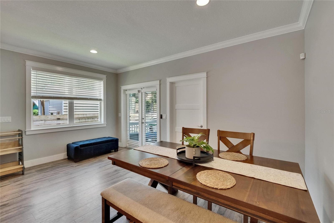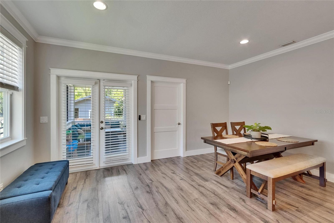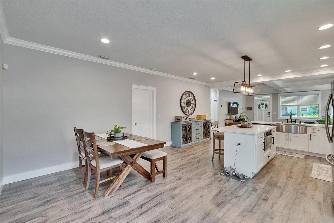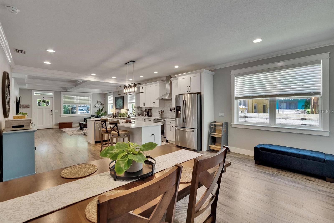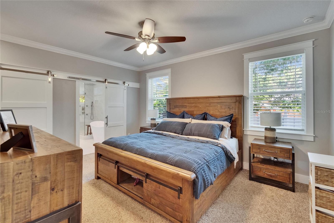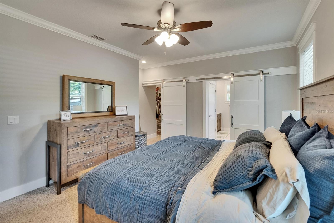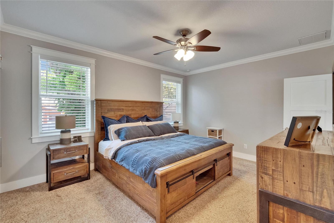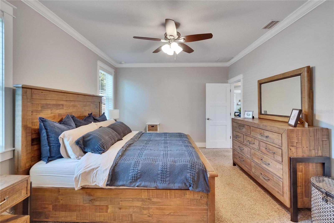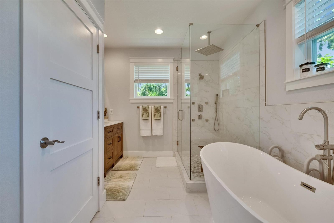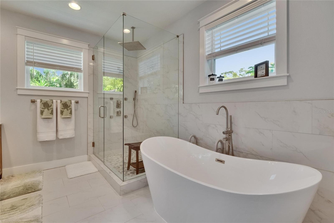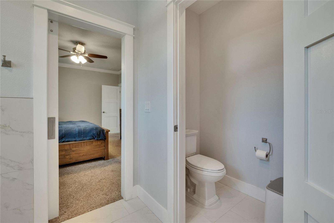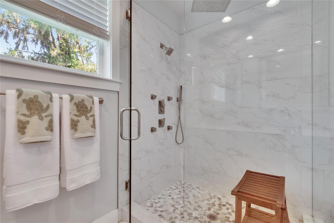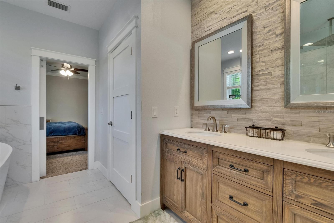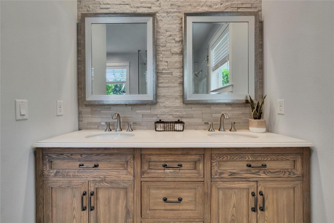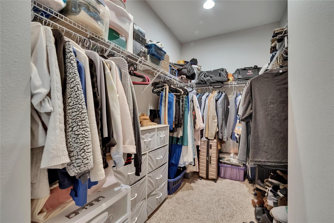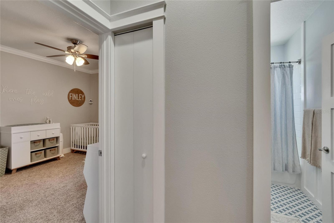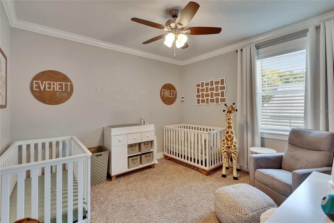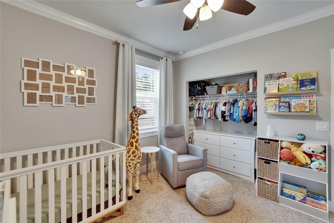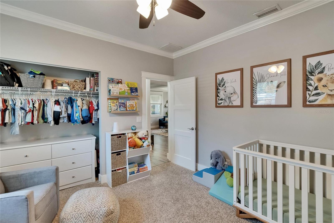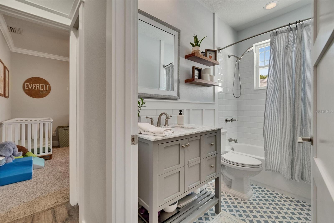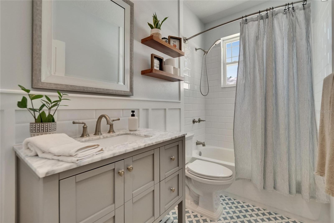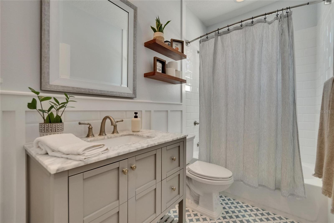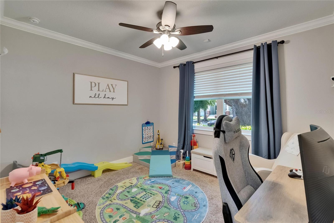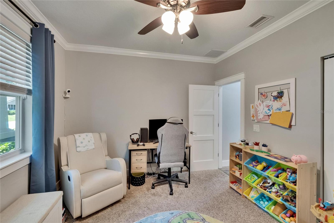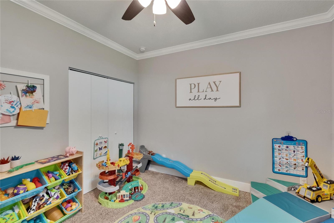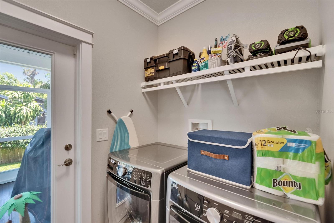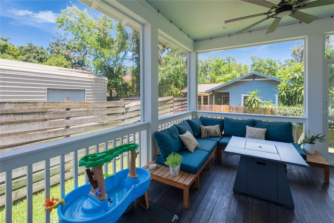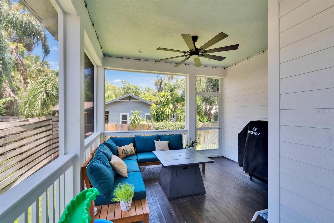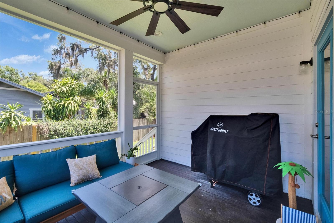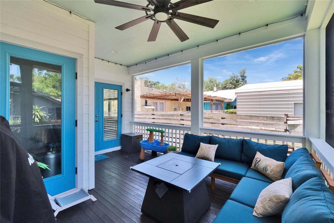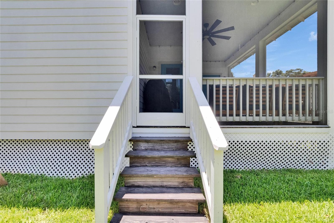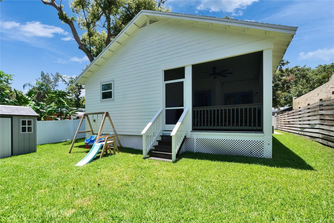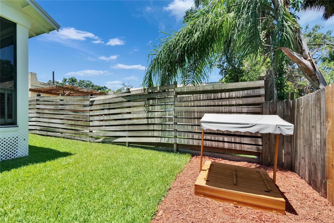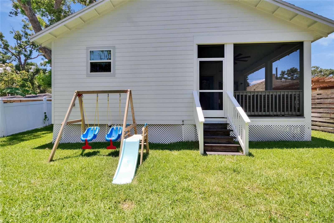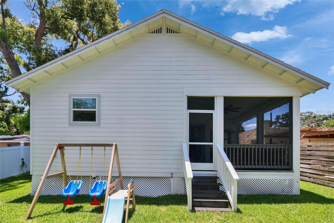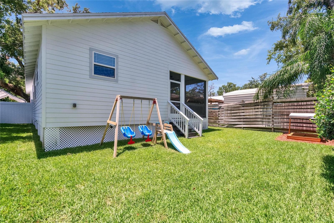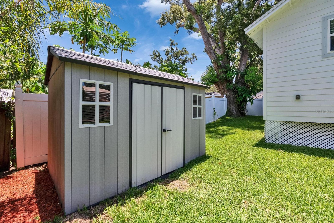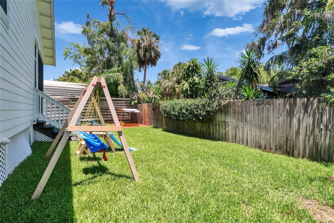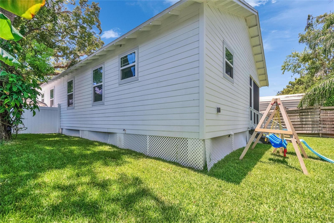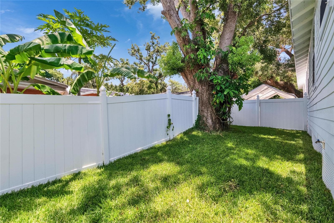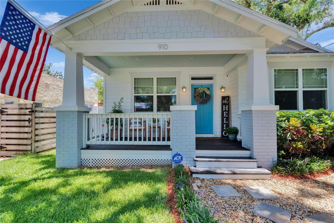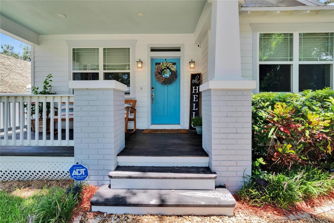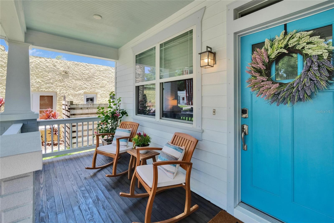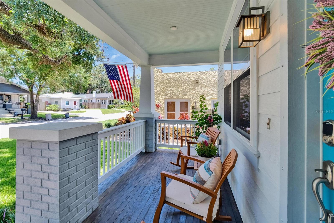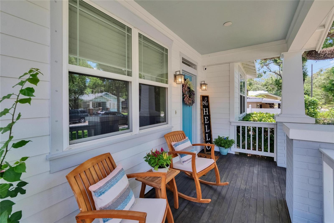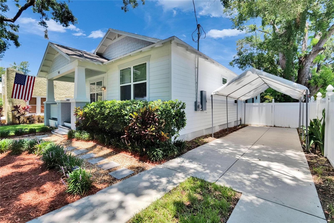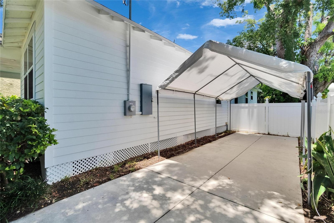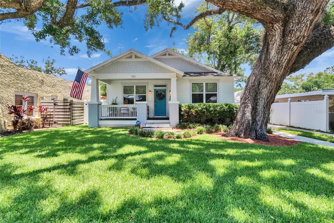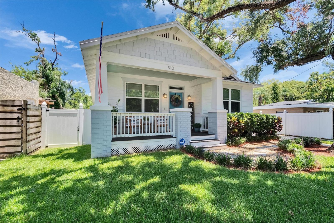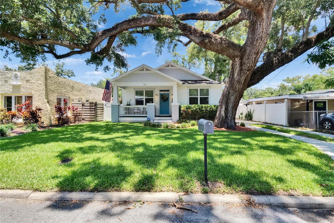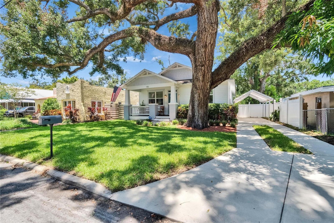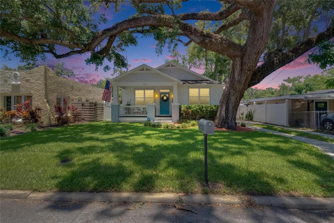910 Crenshaw Street, TAMPA, FL 33604
Contact Broker IDX Sites Inc.
Schedule A Showing
Request more information
- MLS#: TB8399896 ( Residential )
- Street Address: 910 Crenshaw Street
- Viewed: 7
- Price: $550,000
- Price sqft: $285
- Waterfront: No
- Year Built: 2018
- Bldg sqft: 1928
- Bedrooms: 3
- Total Baths: 2
- Full Baths: 2
- Days On Market: 6
- Additional Information
- Geolocation: 28.0156 / -82.4501
- County: HILLSBOROUGH
- City: TAMPA
- Zipcode: 33604
- Subdivision: Evelyn City
- Elementary School: Foster HB
- Middle School: Memorial HB
- High School: Chamberlain HB
- Provided by: RE/MAX REALTY UNLIMITED
- Contact: Aviree Jordan
- 813-684-0016

- DMCA Notice
-
DescriptionWelcome to this beautifully designed 3 bedroom, 2 bathroom bungalow offering the perfect blend of comfort and convenience. Featuring an open concept layout and elegant tray ceilings in the family room, this home feels both spacious and inviting. The large primary suite is a true retreat, complete with a generous walk in closet and a luxurious en suite bathroom. The kitchen boasts sleek stone countertops and flows seamlessly into the main living spaceideal for entertaining. Enjoy peaceful mornings or relaxing evenings on the screened in back porch overlooking a quaint, easy to maintain backyard. Additional features include a dedicated laundry room and modern finishes throughout. Located just 15 minutes from downtown and with easy access to the interstate, this home offers the perfect balance of suburban charm and city convenience.
Property Location and Similar Properties
Features
Appliances
- Dishwasher
- Disposal
- Dryer
- Microwave
- Range
- Refrigerator
- Washer
Home Owners Association Fee
- 0.00
Carport Spaces
- 0.00
Close Date
- 0000-00-00
Cooling
- Central Air
Country
- US
Covered Spaces
- 0.00
Exterior Features
- Rain Gutters
Flooring
- Carpet
- Hardwood
- Tile
Garage Spaces
- 0.00
Heating
- Central
High School
- Chamberlain-HB
Insurance Expense
- 0.00
Interior Features
- Ceiling Fans(s)
- Crown Molding
- Kitchen/Family Room Combo
- Open Floorplan
- Primary Bedroom Main Floor
- Stone Counters
- Tray Ceiling(s)
- Walk-In Closet(s)
Legal Description
- EVELYN CITY LOT 67
Levels
- One
Living Area
- 1637.00
Middle School
- Memorial-HB
Area Major
- 33604 - Tampa / Sulphur Springs
Net Operating Income
- 0.00
Occupant Type
- Owner
Open Parking Spaces
- 0.00
Other Expense
- 0.00
Other Structures
- Shed(s)
Parcel Number
- A-30-28-19-4JF-000000-00067.0
Property Type
- Residential
Roof
- Shingle
School Elementary
- Foster-HB
Sewer
- Public Sewer
Tax Year
- 2024
Township
- 28
Utilities
- BB/HS Internet Available
- Cable Available
- Electricity Connected
- Sewer Connected
- Water Connected
Virtual Tour Url
- https://www.propertypanorama.com/instaview/stellar/TB8399896
Water Source
- Public
Year Built
- 2018
Zoning Code
- SH-RS




