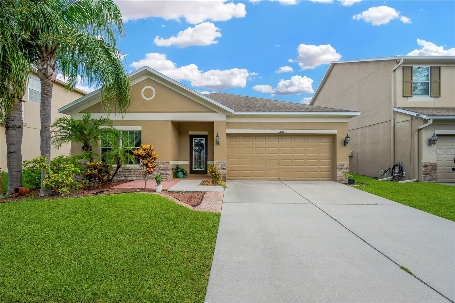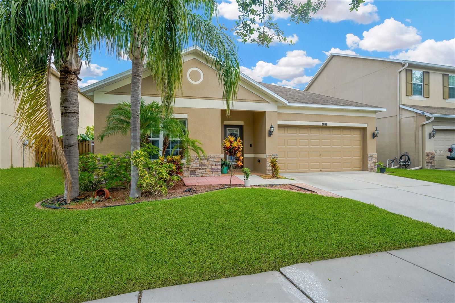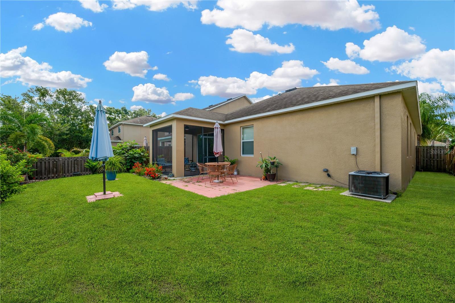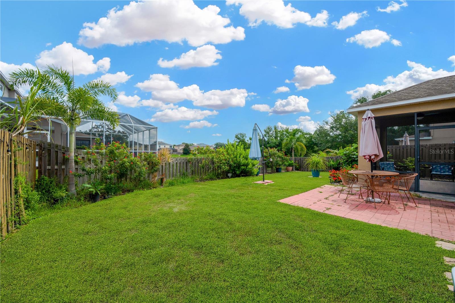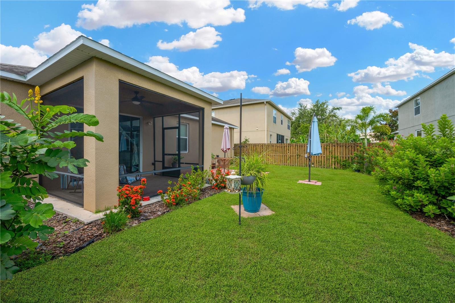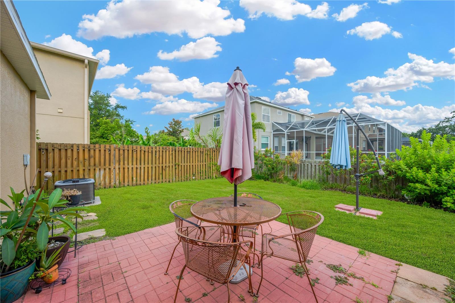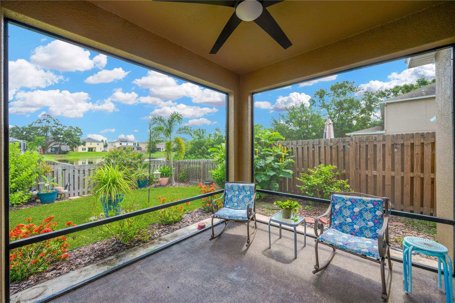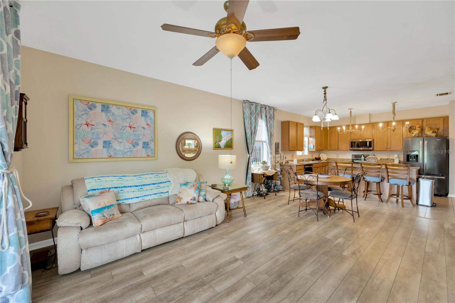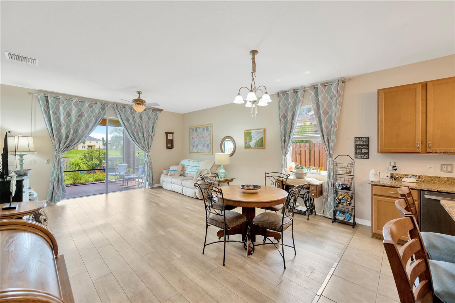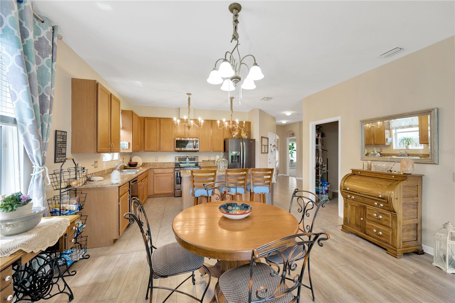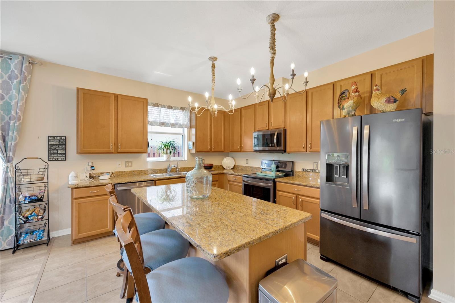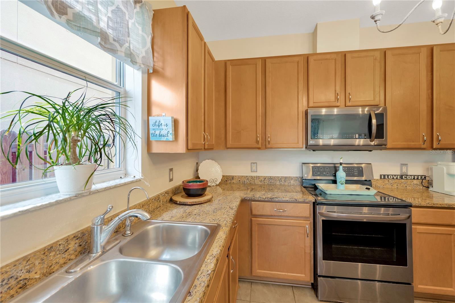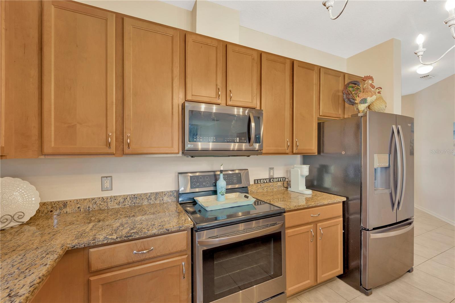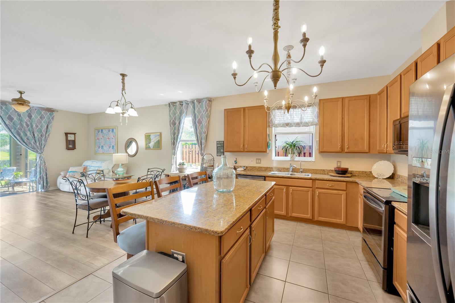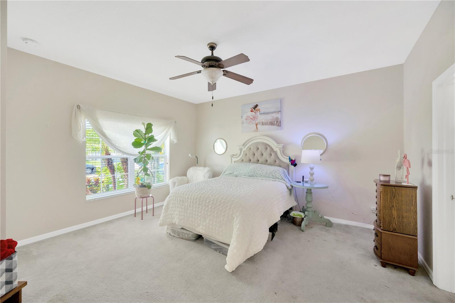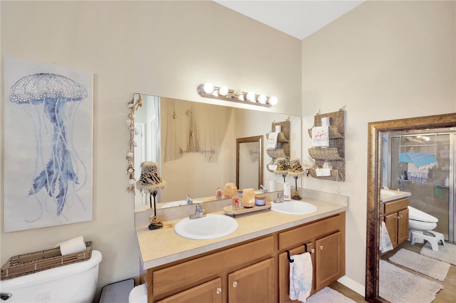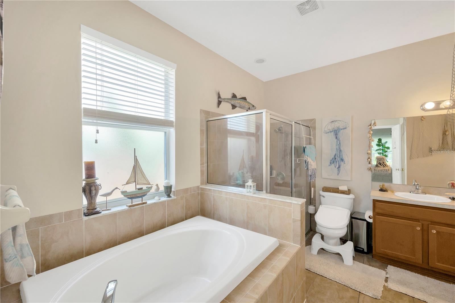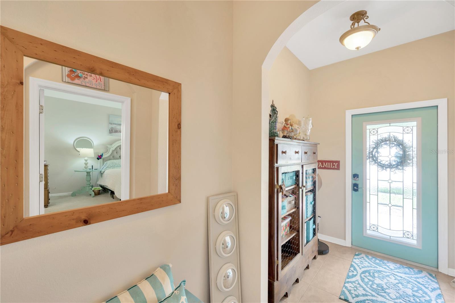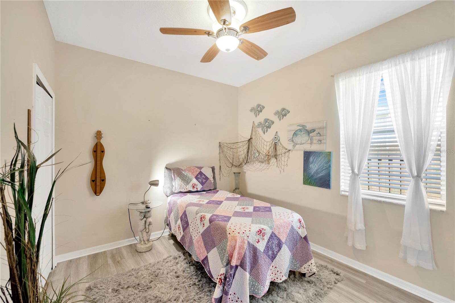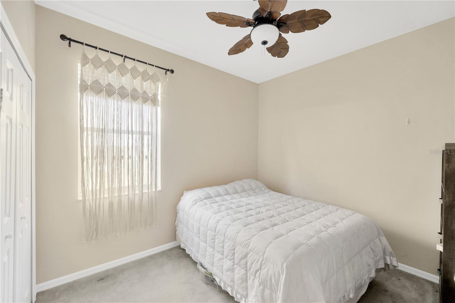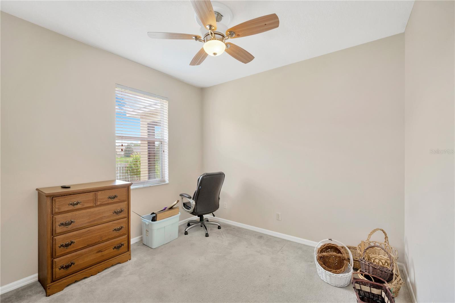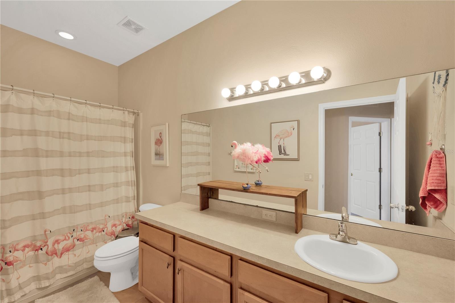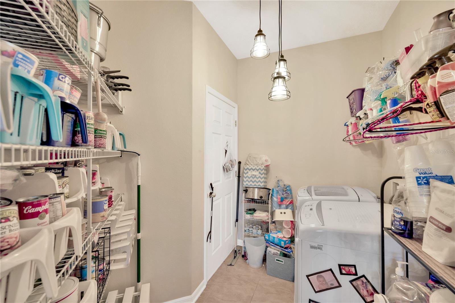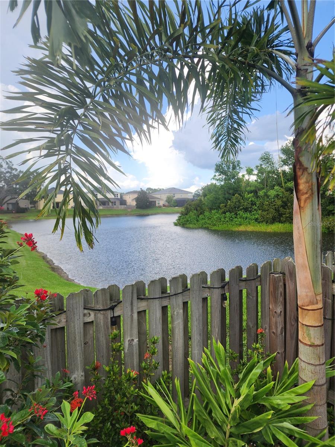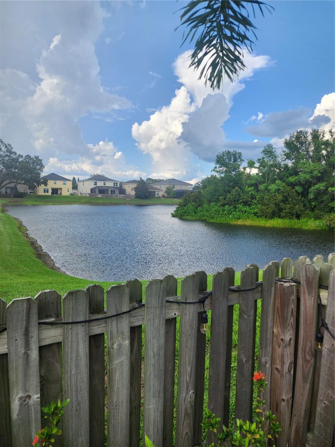5806 Tulip Flower Drive, RIVERVIEW, FL 33578
Contact Broker IDX Sites Inc.
Schedule A Showing
Request more information
- MLS#: TB8399500 ( Residential )
- Street Address: 5806 Tulip Flower Drive
- Viewed: 2
- Price: $369,000
- Price sqft: $165
- Waterfront: No
- Year Built: 2010
- Bldg sqft: 2240
- Bedrooms: 4
- Total Baths: 2
- Full Baths: 2
- Garage / Parking Spaces: 2
- Days On Market: 9
- Additional Information
- Geolocation: 27.8972 / -82.3063
- County: HILLSBOROUGH
- City: RIVERVIEW
- Zipcode: 33578
- Subdivision: Watson Glen Ph 2
- Provided by: DALTON WADE INC
- Contact: Nicole Stilwill
- 888-668-8283

- DMCA Notice
-
DescriptionThis beautiful and well maintained 4 bedroom, 2 bathroom home is move in ready and packed with features you'll love. From the moment you step inside, you'll be impressed by the expansive living and dining room combination a flexible space that's perfect for everything from cozy nights in to hosting lively gatherings. The bright and open kitchen is designed for both functionality and style, featuring Granite Counters and Stainless Appliances. Whether youre entertaining guests or simply enjoying a quiet evening, this split layout gives you all the room you need to live comfortably. Upgrades include a Tankless Water Heater for never ending hot water and Luxury Vinyl Flooring in the Living Room. Step outside and take in the serene pond views from your screened in porch a perfect spot for morning coffee, evening relaxation, or weekend get togethers. Located in the highly sought after community of WATSON GLEN, this home puts you right in the heart of everything! You'll be just minutes from the Crosstown Expressway, I 75, shopping centers, dining hot spots, entertainment, and more.
Property Location and Similar Properties
Features
Appliances
- Dishwasher
- Dryer
- Microwave
- Range
- Refrigerator
- Tankless Water Heater
- Washer
Home Owners Association Fee
- 140.00
Association Name
- Jennifer Robertson
Association Phone
- 813-349-6552
Carport Spaces
- 0.00
Close Date
- 0000-00-00
Cooling
- Central Air
Country
- US
Covered Spaces
- 0.00
Exterior Features
- Sidewalk
Fencing
- Fenced
Flooring
- Carpet
- Ceramic Tile
- Luxury Vinyl
Garage Spaces
- 2.00
Heating
- Central
Insurance Expense
- 0.00
Interior Features
- Ceiling Fans(s)
- Eat-in Kitchen
- Kitchen/Family Room Combo
- Walk-In Closet(s)
Legal Description
- WATSON GLEN PHASE 2 LOT 25
Levels
- One
Living Area
- 1693.00
Lot Features
- Landscaped
- Level
- Paved
Area Major
- 33578 - Riverview
Net Operating Income
- 0.00
Occupant Type
- Owner
Open Parking Spaces
- 0.00
Other Expense
- 0.00
Parcel Number
- U-04-30-20-9IQ-000000-00025.0
Pets Allowed
- Yes
Possession
- Close Of Escrow
Property Condition
- Completed
Property Type
- Residential
Roof
- Shingle
Sewer
- Public Sewer
Style
- Ranch
Tax Year
- 2024
Township
- 30
Utilities
- Electricity Connected
- Sewer Connected
- Water Connected
View
- Water
Virtual Tour Url
- https://www.propertypanorama.com/instaview/stellar/TB8399500
Water Source
- Public
Year Built
- 2010
Zoning Code
- PD



