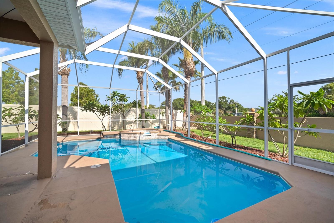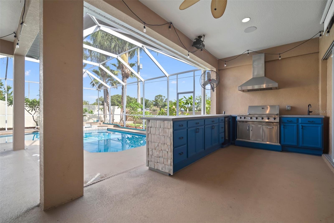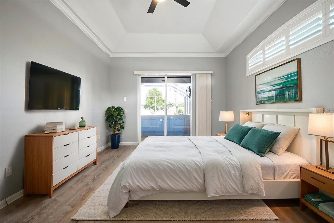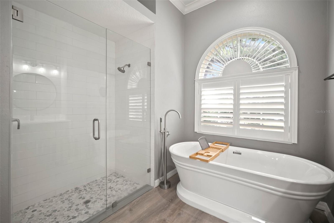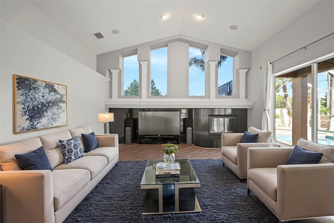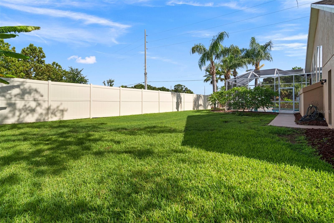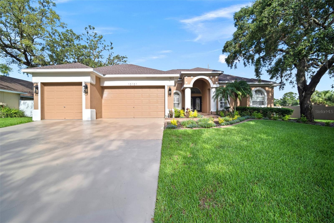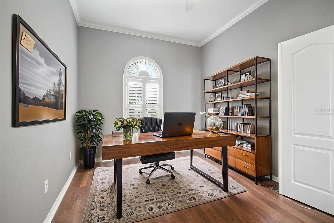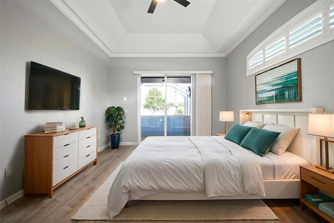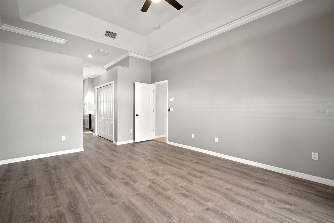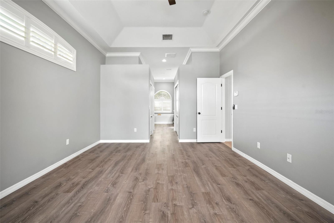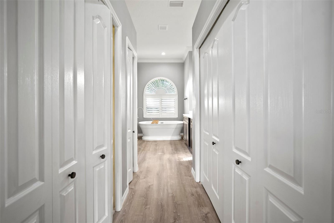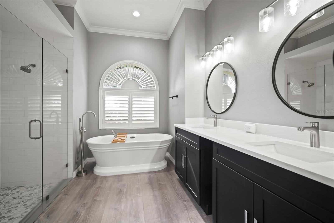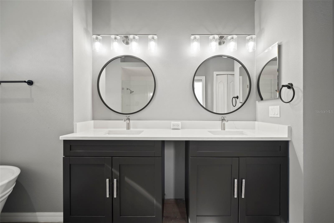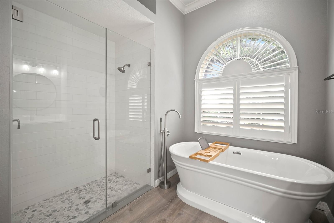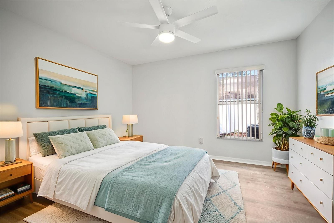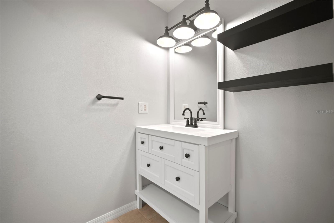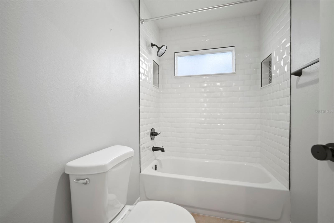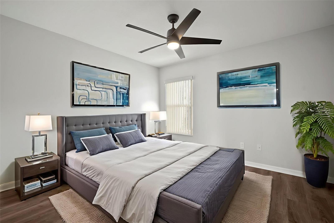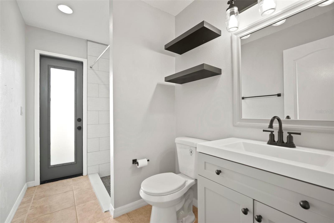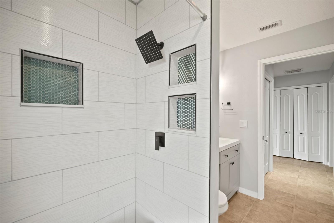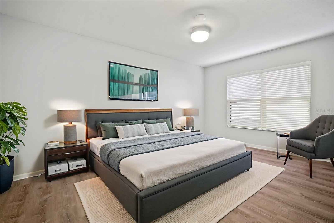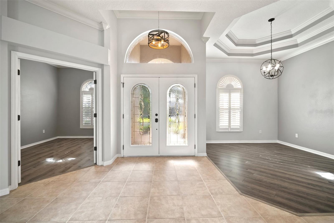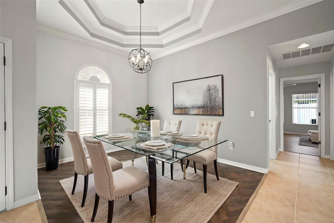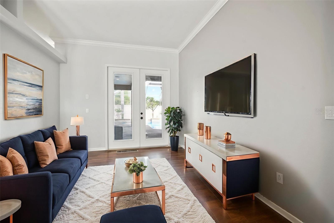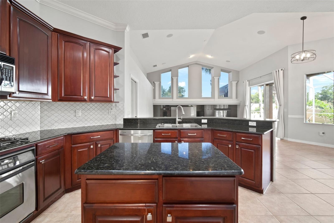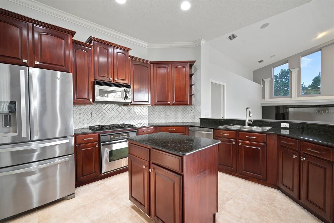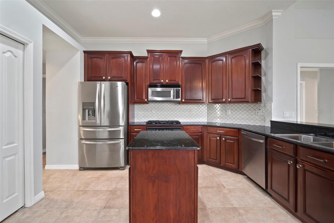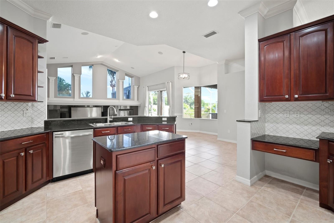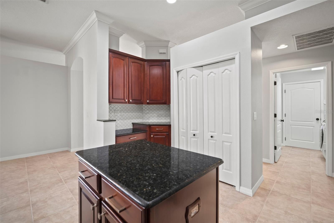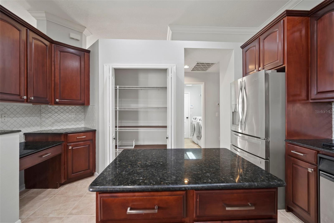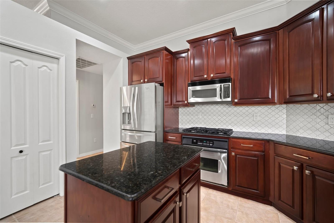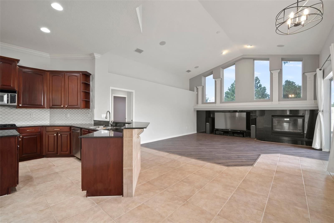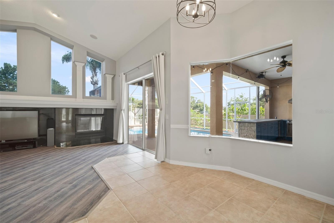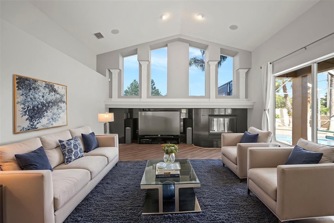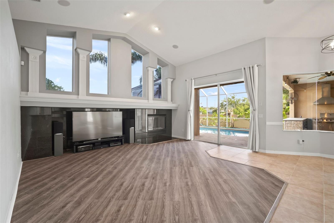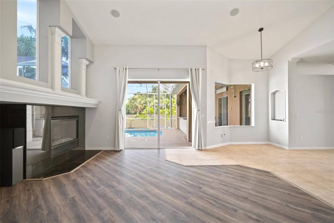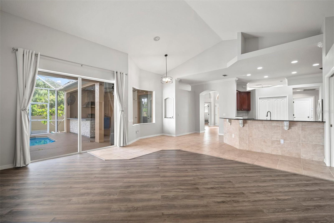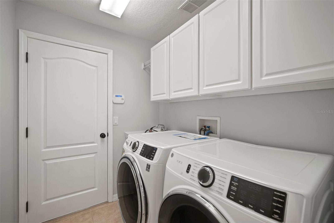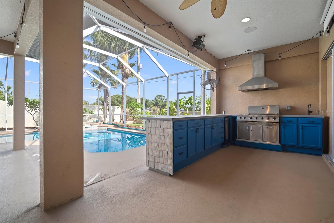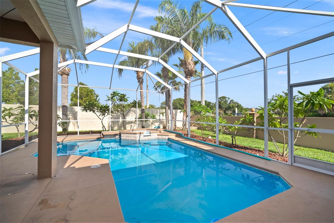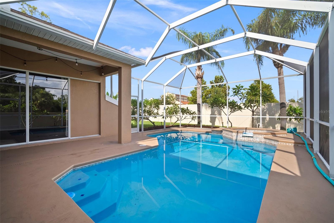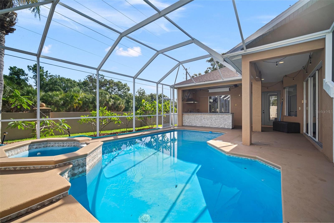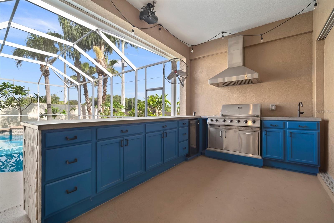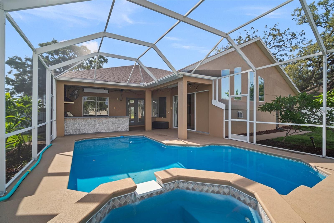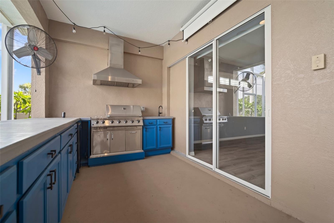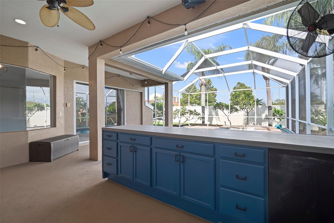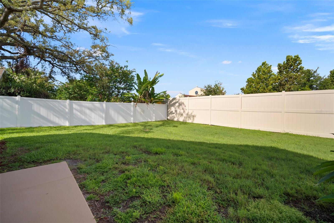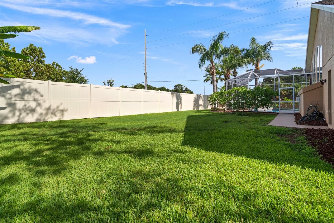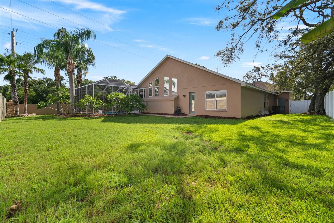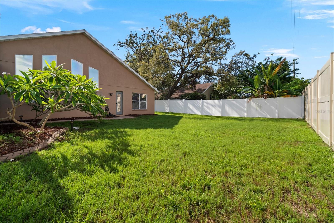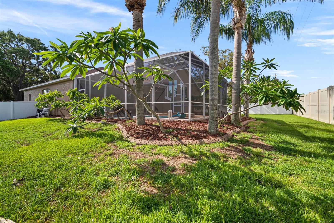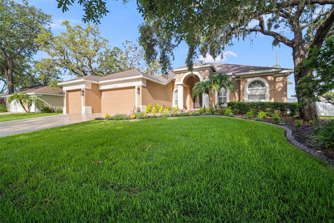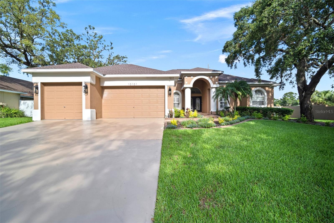10101 Paddock Oaks Drive, RIVERVIEW, FL 33569
Contact Broker IDX Sites Inc.
Schedule A Showing
Request more information
- MLS#: TB8398780 ( Residential )
- Street Address: 10101 Paddock Oaks Drive
- Viewed: 8
- Price: $650,000
- Price sqft: $170
- Waterfront: No
- Year Built: 2005
- Bldg sqft: 3814
- Bedrooms: 4
- Total Baths: 3
- Full Baths: 3
- Garage / Parking Spaces: 3
- Days On Market: 12
- Additional Information
- Geolocation: 27.8532 / -82.2814
- County: HILLSBOROUGH
- City: RIVERVIEW
- Zipcode: 33569
- Subdivision: Paddock Oaks
- Elementary School: Boyette Springs HB
- Middle School: Rodgers HB
- High School: Riverview HB
- Provided by: COMPASS FLORIDA LLC
- Contact: Cabot Brown
- 305-851-2820

- DMCA Notice
-
DescriptionOne or more photo(s) has been virtually staged. Come see this impeccably maintained, move in ready pool home, perfectly positioned in one of Riverviews most desirable areas. Located at the center of it all yet offering a peaceful and private retreat, this stunning four bedroom, three bathroom residence features two full primary suitesideal for multi generational living, guests, or added privacy. Situated on an oversized corner lot, the home was thoughtfully designed with elevated living in mind. An open concept floor plan seamlessly connects the spacious living and dining areas to the gourmet kitchen, which boasts granite countertops, stainless steel appliances, a natural gas stove, a large island, and a breakfast barmaking everyday living and entertaining effortless. The outdoor living space is truly exceptional, featuring a resort style heated pool area with a fully equipped outdoor kitchen (installed in 2021), a covered lanai, and a custom movie projector and screenjust in time for unforgettable summer movie nights under the stars. Lush landscaping refreshed in 2024 adds to the serene backyard oasis, where you can enjoy breathtaking sunset views. This home is packed with upgrades, including a new roof (2020), new natural gas water heater (2023), and a new pool pump and cleaner (2024). Fresh interior and exterior paint (2024), newer luxury vinyl plank flooring, and stunning bathroom renovationsmost notably the 2024 remodel of the primary suite bath featuring a double vanity, walk in shower, and spa style soaking tubelevate the homes overall appeal. Secondary bathrooms were also renovated in 2023, and new fixtures were added in 2024. For those working from home, a private home office offers a quiet and productive space. A true standout feature is the oversized three car garage, uniquely constructed with non standard height and width garage doors, raised ceilings, and space specifically built to accommodate a 22 foot boatan ideal setup for outdoor enthusiasts or anyone in need of substantial storage. Additional highlights include mature curb appeal, new garage door openers (2024), a freshly painted garage floor, and close proximity to top rated schools, fitness centers, walking trails, shopping, dining, and major medical facilities. With quick access to Interstate 75 and US Highway 301, you are en effortless commute to Downtown Tampa, Tampa International Airport, and some of Americas most awarded Gulf Coast beaches. This is more than just a homeits a lifestyle. Dont miss your chance to own this rare slice of paradise in the heart of Riverview. Call today to schedule your private showing!
Property Location and Similar Properties
Features
Appliances
- Dishwasher
- Electric Water Heater
- Microwave
- Range
- Range Hood
- Refrigerator
Home Owners Association Fee
- 46.00
Home Owners Association Fee Includes
- Common Area Taxes
- Other
Association Name
- Bill Staley
Association Phone
- 813-433-4871
Carport Spaces
- 0.00
Close Date
- 0000-00-00
Cooling
- Central Air
Country
- US
Covered Spaces
- 0.00
Exterior Features
- Lighting
- Other
- Outdoor Grill
- Outdoor Kitchen
- Sidewalk
- Sliding Doors
- Storage
Fencing
- Vinyl
Flooring
- Tile
- Vinyl
Garage Spaces
- 3.00
Heating
- Central
- Electric
High School
- Riverview-HB
Insurance Expense
- 0.00
Interior Features
- Built-in Features
- Ceiling Fans(s)
- Coffered Ceiling(s)
- Eat-in Kitchen
- High Ceilings
- Open Floorplan
- Primary Bedroom Main Floor
- Split Bedroom
- Stone Counters
- Vaulted Ceiling(s)
- Walk-In Closet(s)
- Window Treatments
Legal Description
- PADDOCK OAKS LOT 1 BLOCK A
Levels
- One
Living Area
- 2573.00
Lot Features
- Corner Lot
- In County
- Near Golf Course
- Near Marina
- Sidewalk
- Paved
- Unincorporated
Middle School
- Rodgers-HB
Area Major
- 33569 - Riverview
Net Operating Income
- 0.00
Occupant Type
- Vacant
Open Parking Spaces
- 0.00
Other Expense
- 0.00
Parcel Number
- U-23-30-20-694-A00000-00001.0
Parking Features
- Boat
- Covered
- Driveway
- Garage Door Opener
- Guest
- Oversized
Pets Allowed
- Yes
Pool Features
- In Ground
- Lighting
- Other
- Outside Bath Access
- Screen Enclosure
Property Condition
- Completed
Property Type
- Residential
Roof
- Shingle
School Elementary
- Boyette Springs-HB
Sewer
- Public Sewer
Style
- Contemporary
Tax Year
- 2024
Township
- 30
Utilities
- BB/HS Internet Available
- Cable Available
- Electricity Connected
- Natural Gas Connected
- Public
- Sewer Connected
View
- Pool
- Trees/Woods
Virtual Tour Url
- https://www.propertypanorama.com/instaview/stellar/TB8398780
Water Source
- Public
Year Built
- 2005
Zoning Code
- PD




