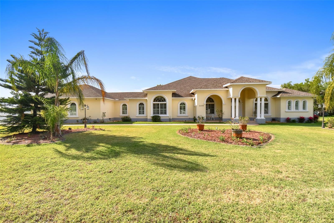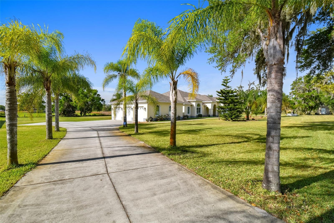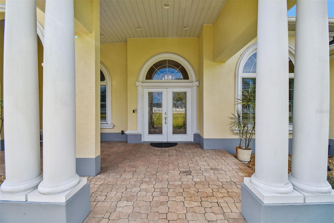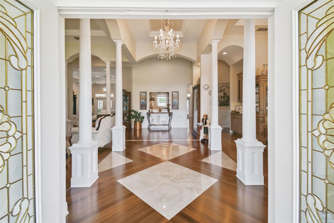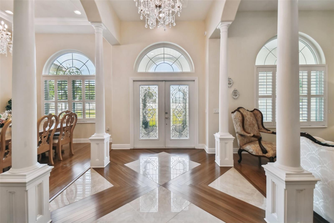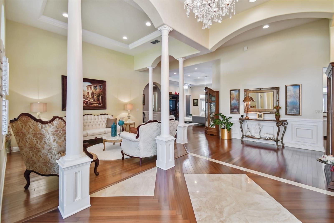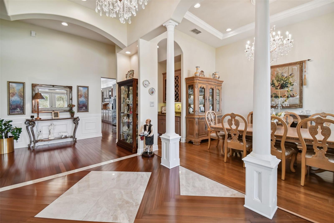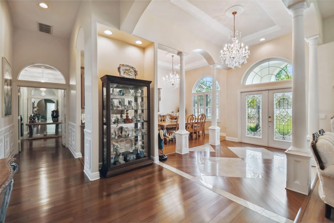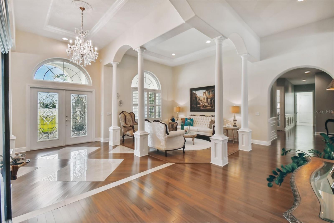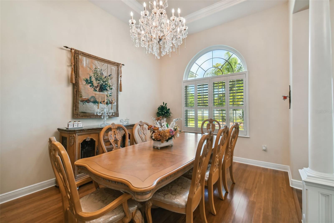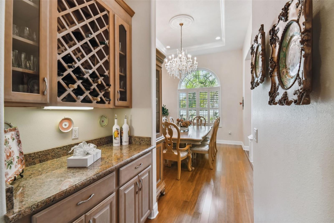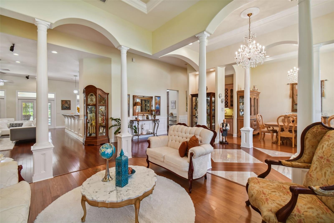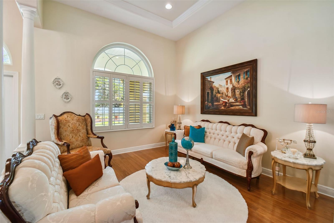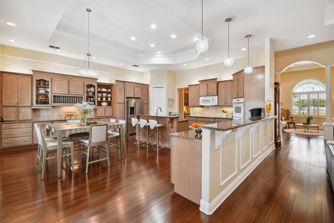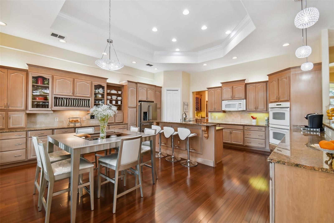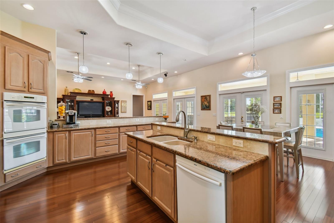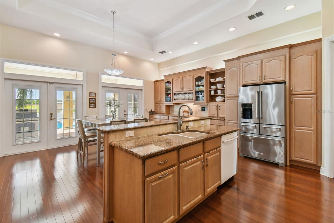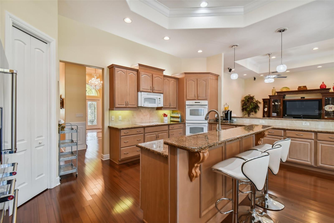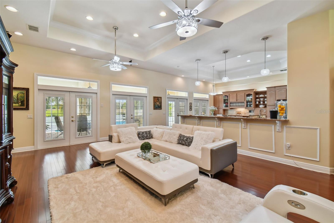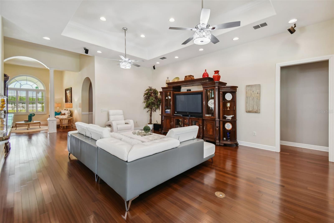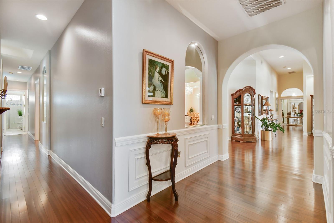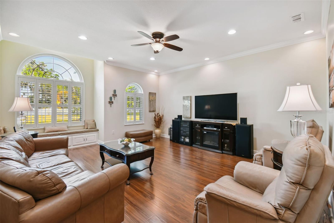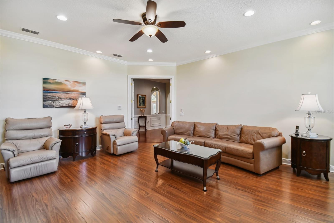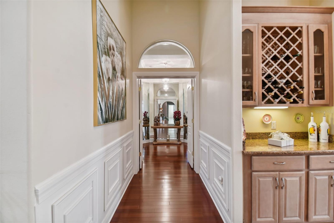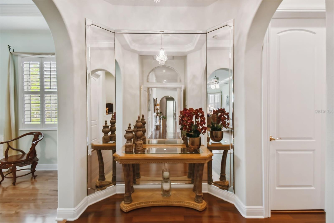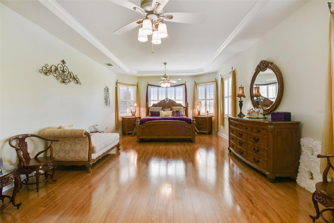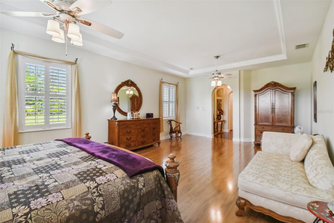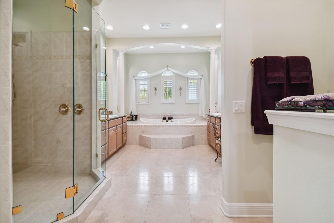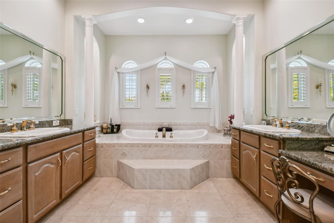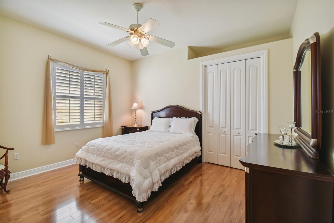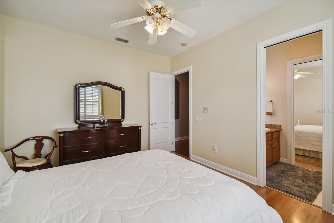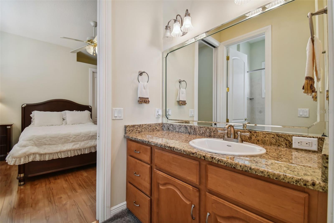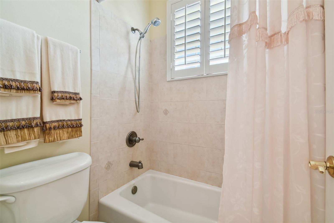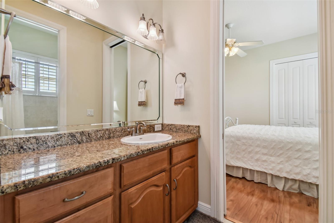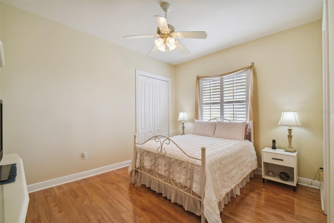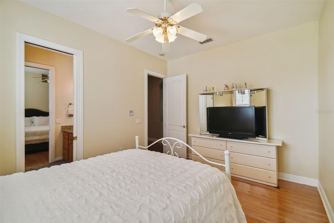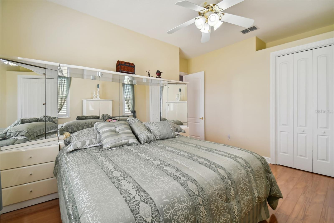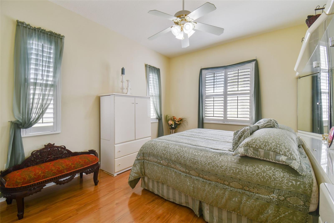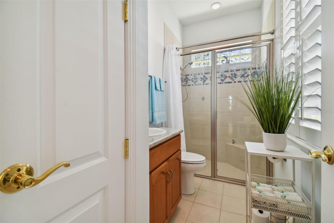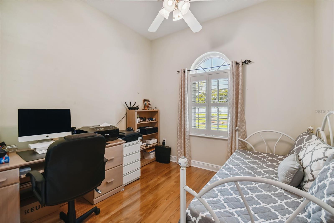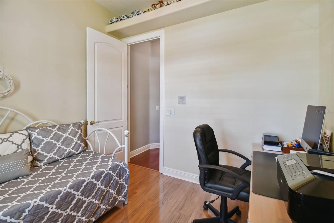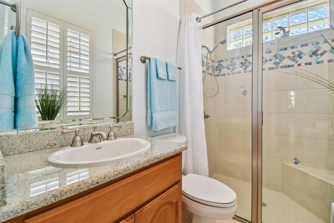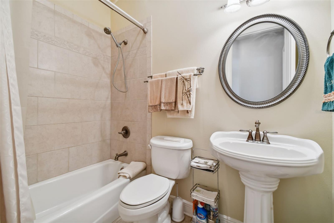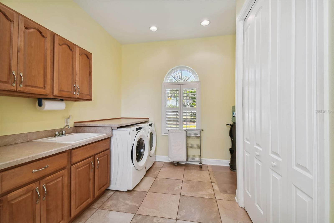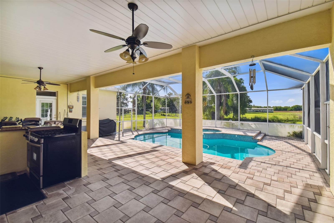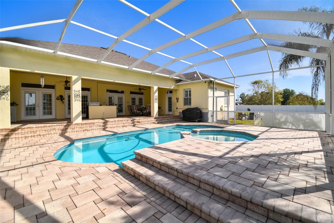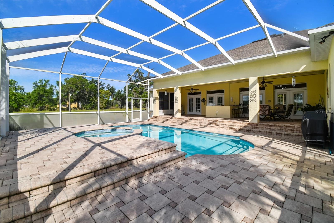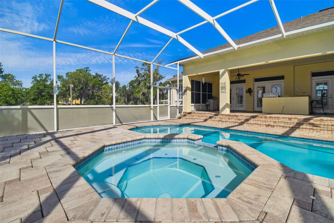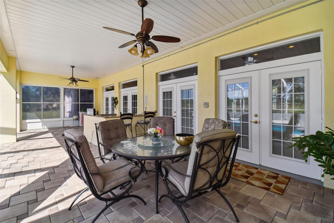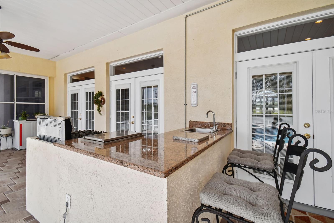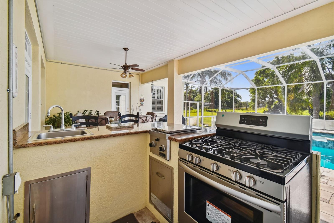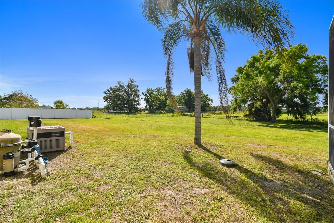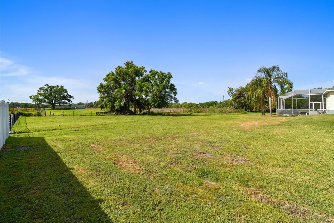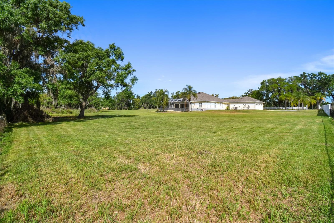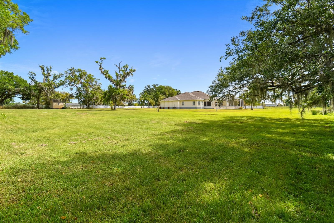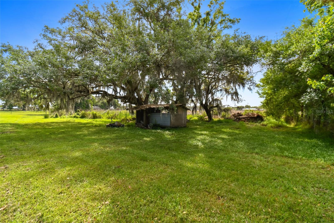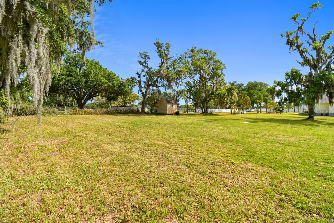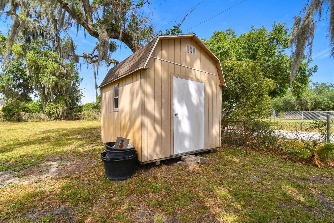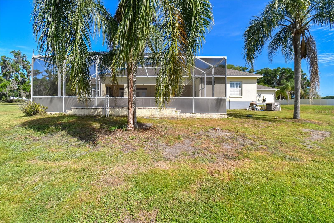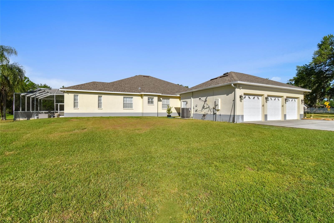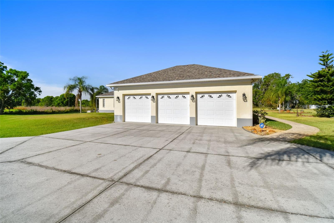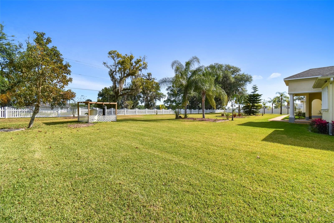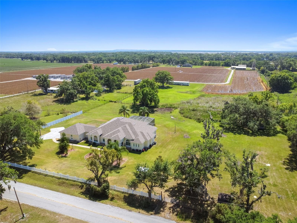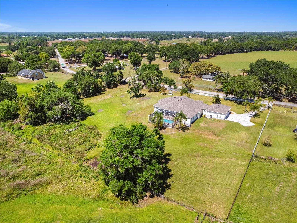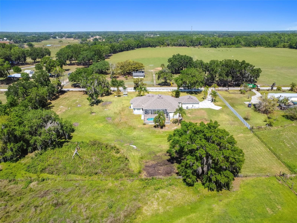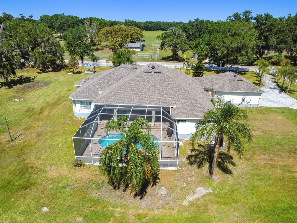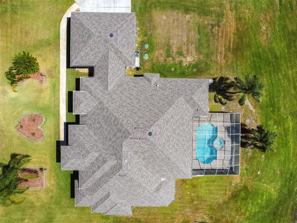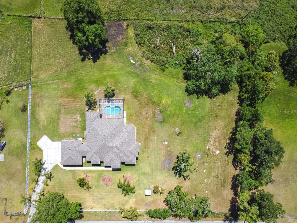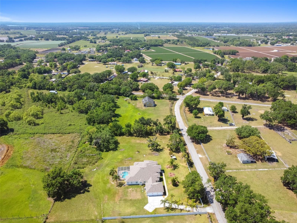1109 Colson Road, PLANT CITY, FL 33567
Contact Broker IDX Sites Inc.
Schedule A Showing
Request more information
- MLS#: TB8398205 ( Residential )
- Street Address: 1109 Colson Road
- Viewed: 8
- Price: $995,000
- Price sqft: $157
- Waterfront: No
- Year Built: 2005
- Bldg sqft: 6342
- Bedrooms: 4
- Total Baths: 4
- Full Baths: 4
- Days On Market: 13
- Additional Information
- Geolocation: 27.9446 / -82.1042
- County: HILLSBOROUGH
- City: PLANT CITY
- Zipcode: 33567
- Subdivision: Unplatted

- DMCA Notice
-
DescriptionWOW what a home! Custom Built Estate Featuring 4 bedrooms, 4 Bathrooms, 3 Car Garage, plus Great Room, Formal Living, Formal Dining, Den and Game/Bonus Room, Pool and Spa on a Premium, Privately Gated 2.6 Acre Lot MOL! ***** Updates and Highlights Include: New Roof (2020), 2 New HVACs (2020), New Windows in the Front of the house (2021) and Updated Outdoor Kitchen with Propane (2021), No HOA or CDD, Manicured Lawns, Gated Entrance and more! This custom well cared for one story design is perfect for those who love to entertain with its expansive layout, great room, formal living and dining plus an oversized game/bonus Room, gorgeous pool and outdoor patio! The dramatic foyer, dining room, living room and grand room feature soaring ceilings while the gourmet kitchen includes an over sized island, abundance of cabinets that wrap around the room, a large comfortable dining area and tons of counter space! The luxurious owner's retreat with enormous custom closet and bathroom is located on one side of the home while the secondary bedrooms and bonus room are across the home for a perfect split floorplan! The Expansive outdoor living area includes a Covered Lanai, Screened In Pool and Spa overlooking the tranquil 2.6 acres MOL! ***** This newer home features: over 4,500 square feet, Double Door entry to a soaring High Foyer, Hard Wood Floors with Porcelain Tile inlay, Stately Columns, laminate wood flooring in Bedrooms, Warm Neutral Colors, ceilings with recessed lighting and custom ceiling fans and fixtures, gourmet kitchen with granite counters, custom kitchen cabinets, built ins and plant shelves, one of the largest owners suite ever with tray ceilings, bathroom with dual sinks, soaking tub, walk in dual shower and walk in custom closet! Outside is just as impressive with its custom screened in pool and spa, pavers throughout and overlooking the tranquil fenced in 2.6 acres MOL! This an Amazing Place to call Home! Located off CR 39 just north of Hwy 60 this home provides easy access to I 4 and all of the shopping, dining and entertainment of nearby Tampa and Orlando! Call today for more details. ***** Watch a video on this home here > https://www.aryeo.com/v2/3a93c07b 21c3 4041 adfc f4aaa5318418/videos/167728
Property Location and Similar Properties
Features
Appliances
- Dishwasher
- Dryer
- Microwave
- Range
- Refrigerator
- Washer
Home Owners Association Fee
- 0.00
Carport Spaces
- 0.00
Close Date
- 0000-00-00
Cooling
- Central Air
Country
- US
Covered Spaces
- 0.00
Exterior Features
- French Doors
- Lighting
Flooring
- Ceramic Tile
- Laminate
Garage Spaces
- 3.00
Heating
- Central
Insurance Expense
- 0.00
Interior Features
- Ceiling Fans(s)
Legal Description
- W 385.30 FT OF N 342.50 FT OF W 1/2 OF NW 1/4 OF SW 1/4 LESS W 25 FT AND LESS N 25 FT THEREOF
Levels
- One
Living Area
- 4512.00
Area Major
- 33567 - Plant City
Net Operating Income
- 0.00
Occupant Type
- Owner
Open Parking Spaces
- 0.00
Other Expense
- 0.00
Parcel Number
- U-22-29-22-ZZZ-000005-03940.0
Pets Allowed
- Yes
Pool Features
- In Ground
Property Type
- Residential
Roof
- Shingle
Sewer
- Septic Tank
Tax Year
- 2024
Township
- 29
Utilities
- Cable Available
- Electricity Available
Virtual Tour Url
- https://www.aryeo.com/v2/3a93c07b-21c3-4041-adfc-f4aaa5318418/videos/167728
Water Source
- Well
Year Built
- 2005
Zoning Code
- AS-1




