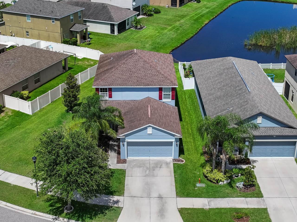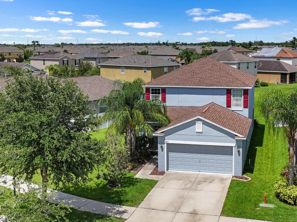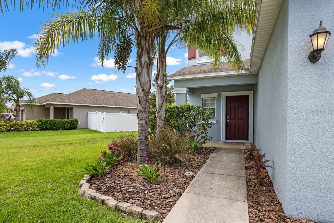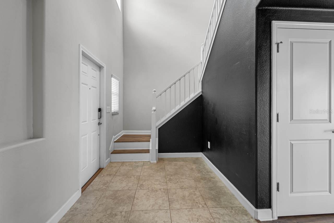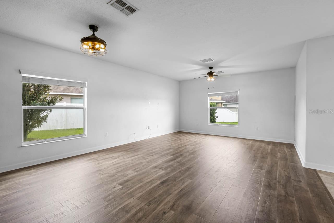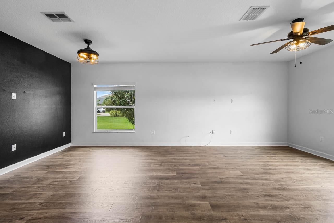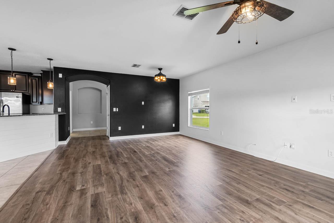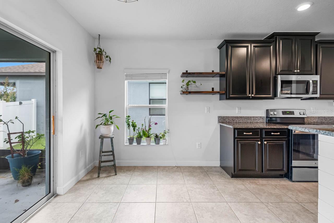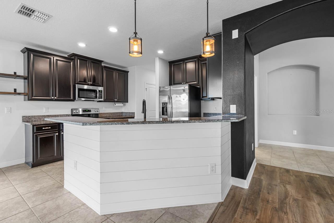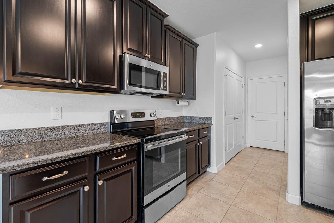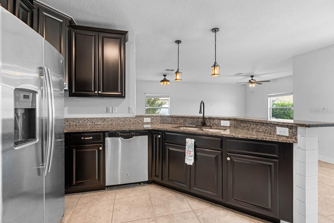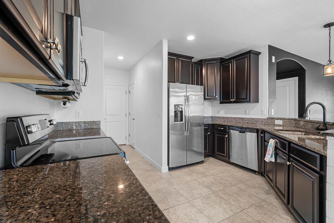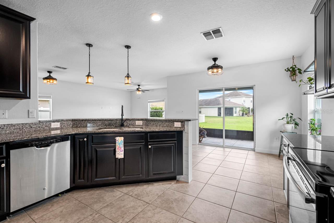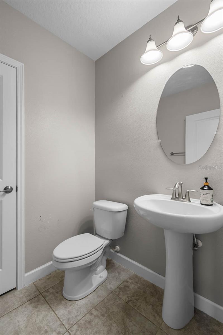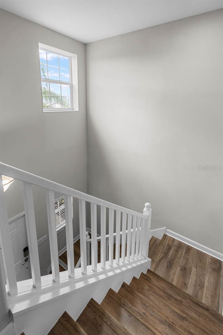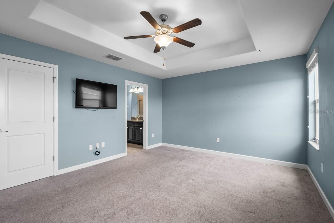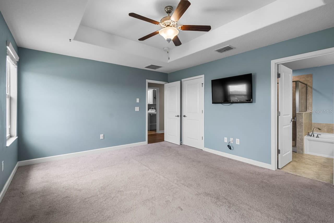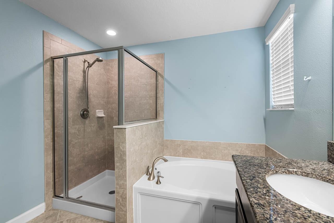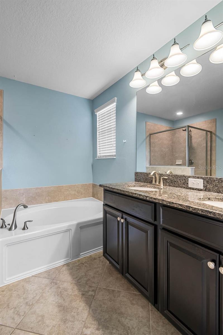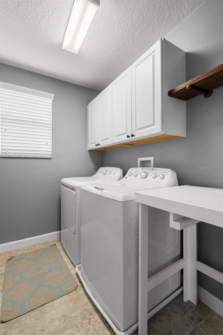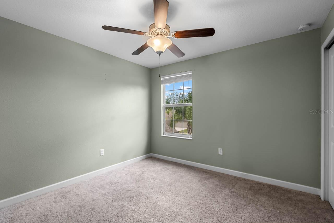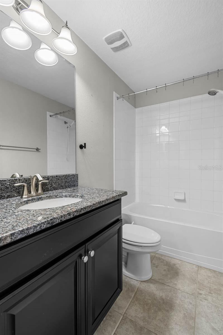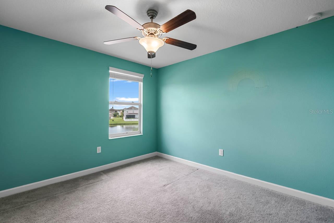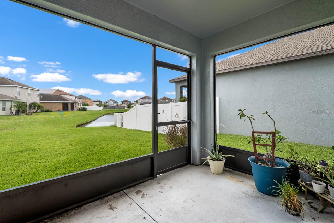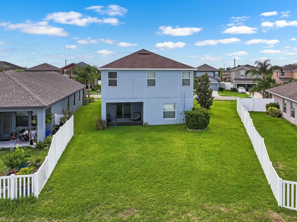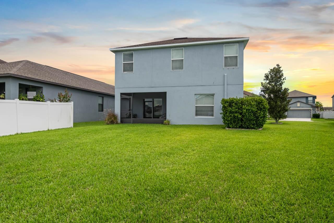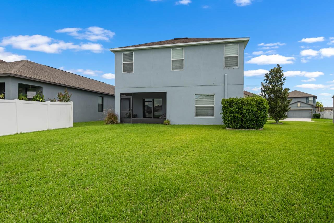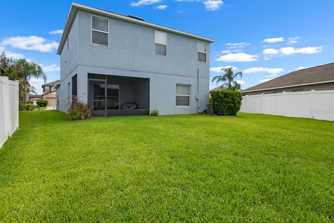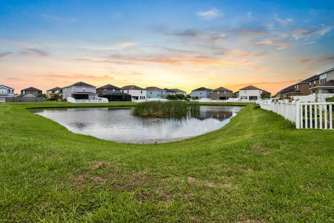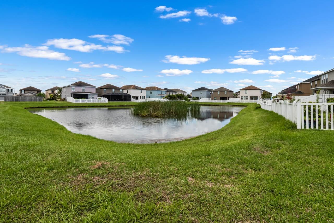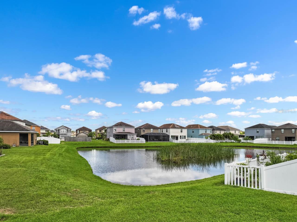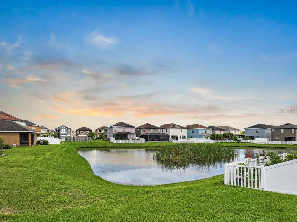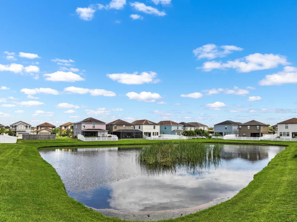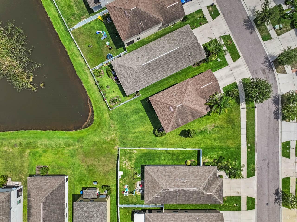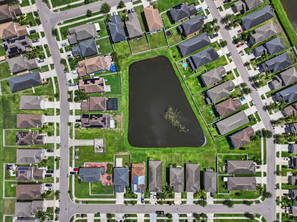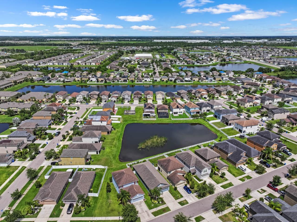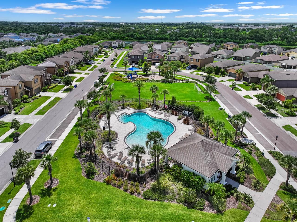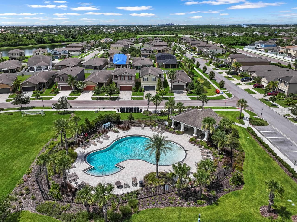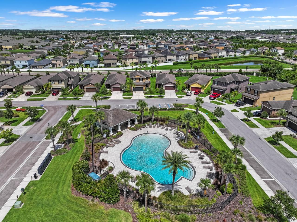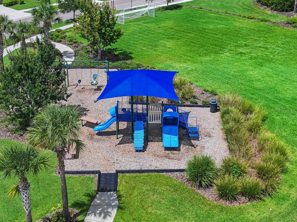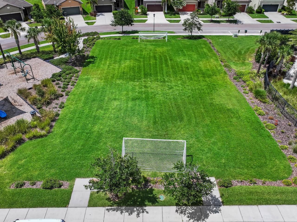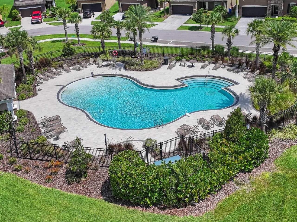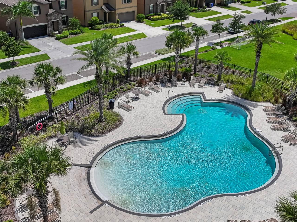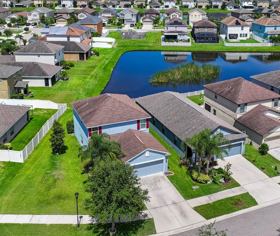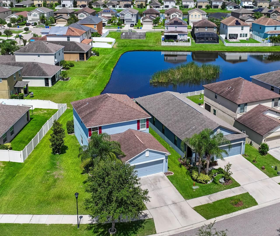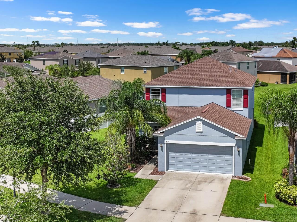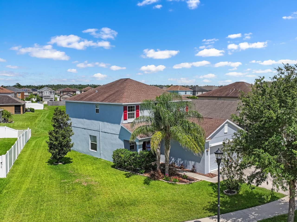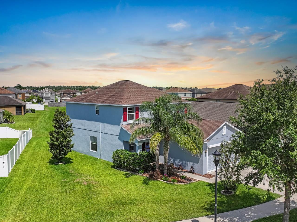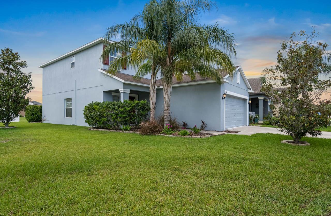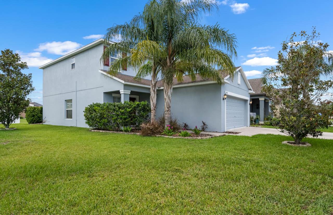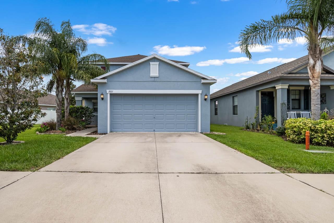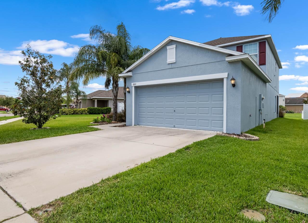1821 Hawks View Drive, RUSKIN, FL 33570
Contact Broker IDX Sites Inc.
Schedule A Showing
Request more information
- MLS#: TB8398035 ( Residential )
- Street Address: 1821 Hawks View Drive
- Viewed: 7
- Price: $329,990
- Price sqft: $137
- Waterfront: No
- Year Built: 2017
- Bldg sqft: 2408
- Bedrooms: 3
- Total Baths: 3
- Full Baths: 2
- 1/2 Baths: 1
- Garage / Parking Spaces: 2
- Days On Market: 6
- Additional Information
- Geolocation: 27.7306 / -82.4098
- County: HILLSBOROUGH
- City: RUSKIN
- Zipcode: 33570
- Subdivision: Hawks Point
- Elementary School: Cypress Creek HB
- Middle School: Shields HB
- High School: Lennard HB
- Provided by: KELLER WILLIAMS SOUTH SHORE
- Contact: Christie Frankenstein
- 813-641-8300

- DMCA Notice
-
DescriptionLive the Florida lifestyle in this beautifully maintained 3 bedroom, 2.5 bath home with a 2 car garage located in the highly sought after gated community of Hawks Point. This spacious home features an open concept floor plan perfect for entertaining, with a large great room filled with natural light and luxury vinyl plank flooring. The chef style kitchen offers granite countertops, stainless steel appliances, 42" cabinets with crown molding, a generous double door pantry, a breakfast bar, and a sunny eat in dining area. Upstairs, the primary suite includes tray ceilings, a large walk in closet, and a luxurious ensuite bath with dual vanities, garden tub, and a separate glass enclosed shower. The laundry room is conveniently located upstairs near all three bedrooms. Enjoy outdoor living year round with a covered, screened lanai, gorgeous water views and oversized lot. Hawks Point is a gated community with resort style amenities including two clubhouses, fitness center, beach entry swimming pools, playgrounds, and dog parks. Conveniently located near schools, shopping, dining, and local attractions like the Manatee Viewing Center and Apollo Beach Nature Preserve, with quick access to I 75 and US 41 for commuting to Tampa, St. Petersburg, or Sarasota. Dont miss your opportunity to own this move in ready home in one of Ruskins most desirable neighborhoods.
Property Location and Similar Properties
Features
Appliances
- Dishwasher
- Disposal
- Microwave
- Range
- Refrigerator
Home Owners Association Fee
- 280.00
Home Owners Association Fee Includes
- Pool
- Recreational Facilities
Association Name
- SunState Management - Sean Noonan
Association Phone
- 941-870-4920
Carport Spaces
- 0.00
Close Date
- 0000-00-00
Cooling
- Central Air
Country
- US
Covered Spaces
- 0.00
Exterior Features
- Hurricane Shutters
- Sidewalk
Flooring
- Carpet
- Ceramic Tile
- Vinyl
Furnished
- Unfurnished
Garage Spaces
- 2.00
Heating
- Central
High School
- Lennard-HB
Insurance Expense
- 0.00
Interior Features
- Ceiling Fans(s)
Legal Description
- HAWKS POINT PHASE 1D-2 LOT 18 BLOCK 30
Levels
- Two
Living Area
- 1810.00
Lot Features
- Oversized Lot
- Sidewalk
- Paved
- Private
Middle School
- Shields-HB
Area Major
- 33570 - Ruskin/Apollo Beach
Net Operating Income
- 0.00
Occupant Type
- Vacant
Open Parking Spaces
- 0.00
Other Expense
- 0.00
Parcel Number
- U-04-32-19-9XK-000030-00018.0
Pets Allowed
- Yes
Pool Features
- In Ground
Property Condition
- Completed
Property Type
- Residential
Roof
- Shingle
School Elementary
- Cypress Creek-HB
Sewer
- Public Sewer
Style
- Contemporary
Tax Year
- 2024
Township
- 32
Utilities
- Cable Available
- Cable Connected
- Electricity Connected
- Sewer Connected
- Sprinkler Meter
- Water Connected
View
- Water
Water Source
- Public
Year Built
- 2017
Zoning Code
- PD



