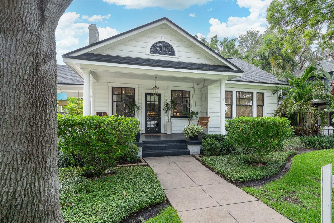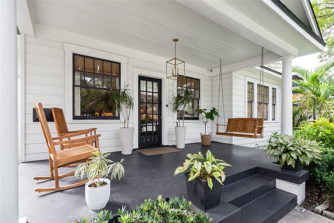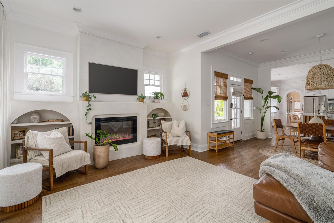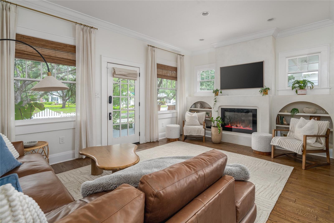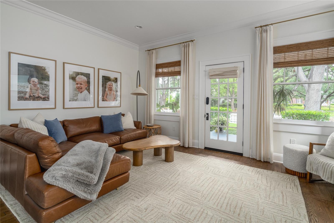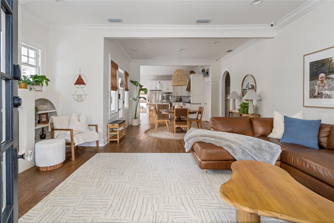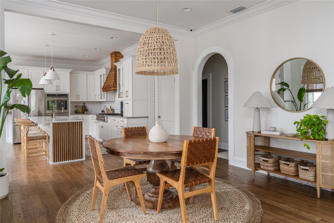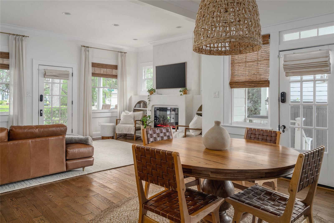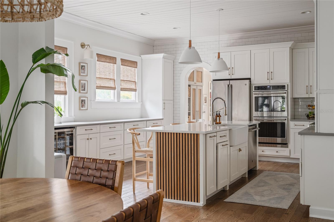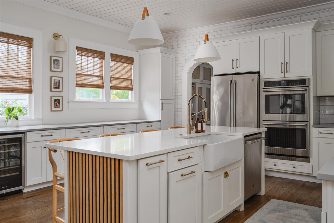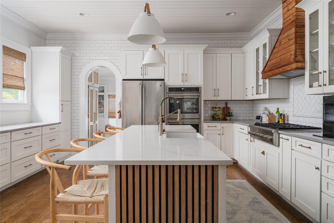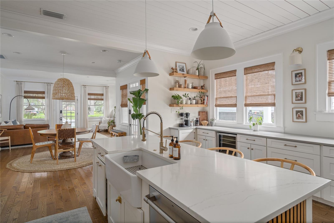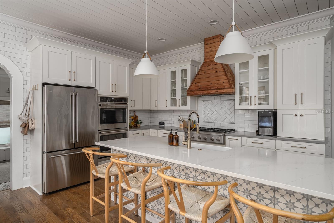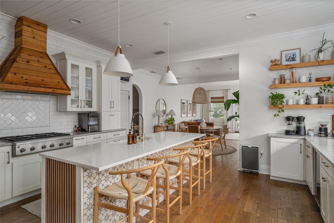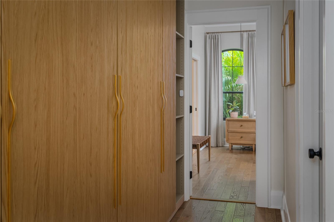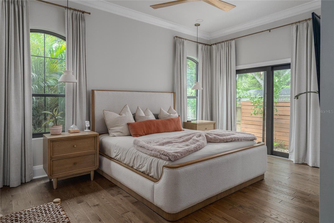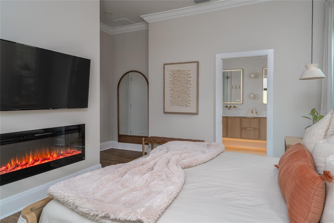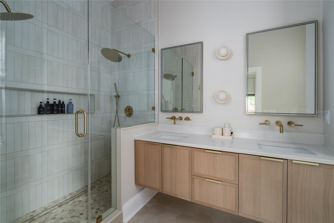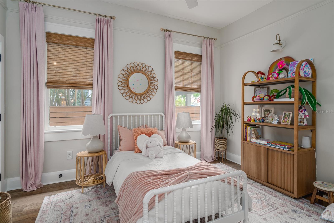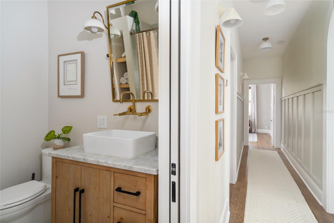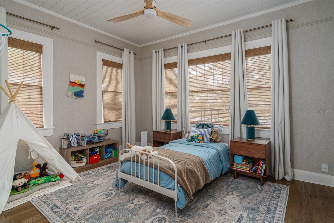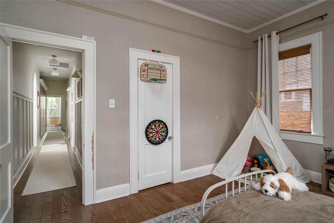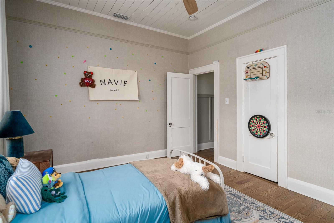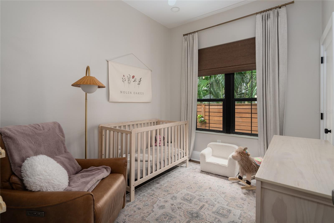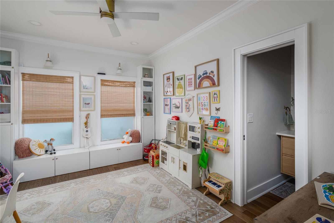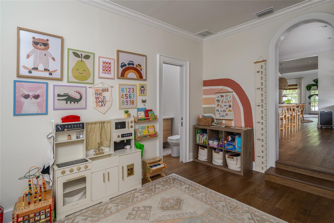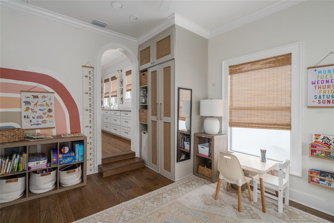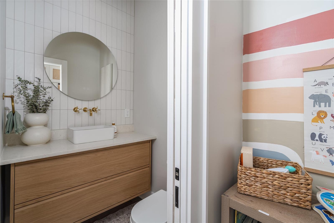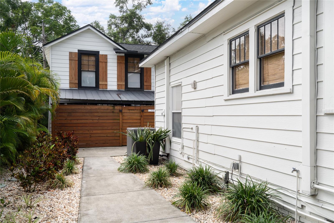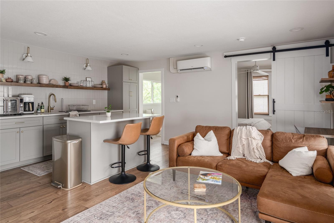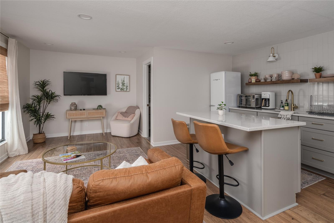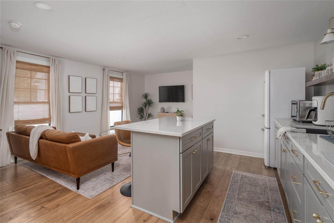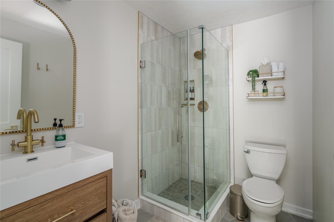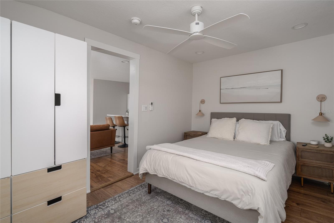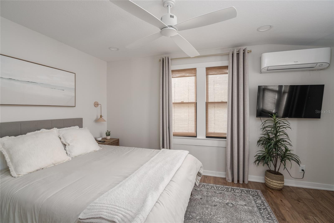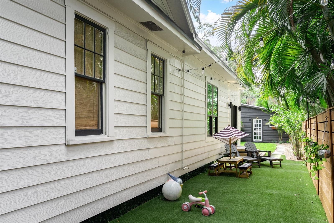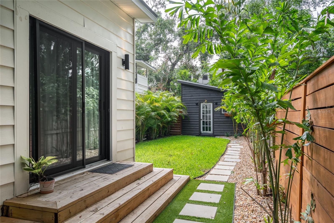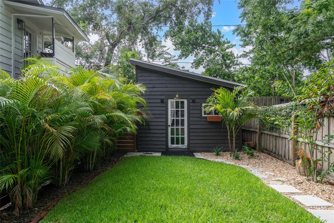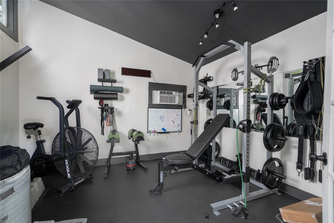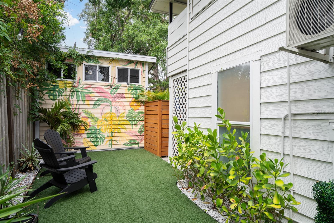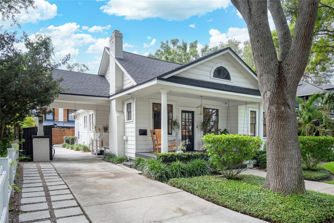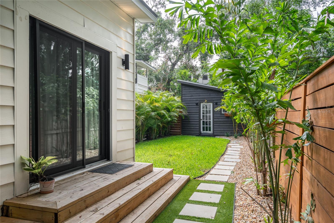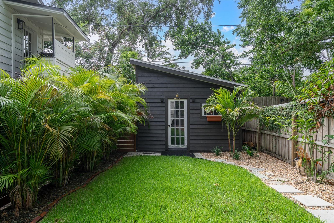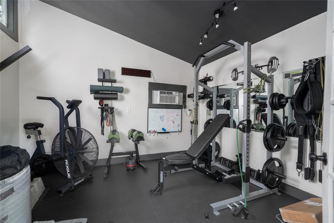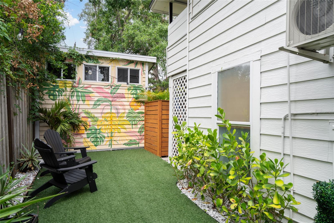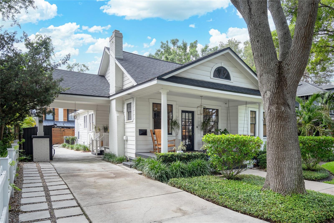2412 Prospect Road, TAMPA, FL 33629
Contact Broker IDX Sites Inc.
Schedule A Showing
Request more information
- MLS#: TB8397786 ( Residential )
- Street Address: 2412 Prospect Road
- Viewed: 44
- Price: $1,800,000
- Price sqft: $553
- Waterfront: No
- Year Built: 1924
- Bldg sqft: 3255
- Bedrooms: 6
- Total Baths: 5
- Full Baths: 4
- 1/2 Baths: 1
- Days On Market: 43
- Additional Information
- Geolocation: 27.9311 / -82.4848
- County: HILLSBOROUGH
- City: TAMPA
- Zipcode: 33629
- Subdivision: New Suburb Beautiful
- Elementary School: Mitchell
- Middle School: Wilson
- High School: Plant
- Provided by: COMPASS FLORIDA LLC

- DMCA Notice
-
DescriptionSome homes just feel differentand this one is no exception. Located in Flood Zone X (no required flood insurance) and sitting high and dry through both storms last year, this home offers unmatched peace of mind and charm in one of South Tampas most sought after neighborhoods: New Suburb Beautiful. Best of all, you're just a short stroll to Hyde Park Village, Bayshore Boulevard, and SoHo, with tree lined streets, friendly neighbors, and the kind of community that makes you feel right at home. What sets it apart? Not one, but two fully updated 1 bed / 1 bath private guest suites in the detached carriage houseideal for multigenerational living, a live in nanny, or turn key income producing rentals (with a strong history and available fully furnished with an accepted offer). The main house has been completely transformedtop to bottomwith a brand new spa inspired primary suite addition, updated roof and all major systems, and thoughtful designer details in every corner. No square inch has been left untouched, offering not only beauty, but lasting value for the next owner. Step through the white picket fence and onto the front porch with a picture perfect front porch swing to enjoy your morning coffee and take in the neighborhood. Inside, the sun drenched layout flows effortlesslyanchored by warm finishes, custom millwork, arched doorways, and built ins that add both style and function. The heart of the home kitchen was designed for everyday life and elegant entertaining, with quartz countertops, a wood accented island, double ovens, and statement lighting. With 4 bedrooms, 2.5 bathrooms, an open concept layout, and a flex/playroom, the main home offers versatility to fit any lifestyle. Beyond the back door, the detached 2 story carriage house adds another 1,240 sq ft, with private entrances, their own laundry, and luxe finishes in both apartments. Whether you need a guest space, creative studio, home office, or passive income stream, the possibilities are endless. There are multiple green spaces including a generous fenced in front yard, new turfed areas and backyard with room for a pool! Theres even a finished 12x12 A/C equipped shedcurrently a gym, easily converted into a playroom, office, or retreat. This is a move in ready designer home that offers not only stylebut substance.
Property Location and Similar Properties
Features
Appliances
- Built-In Oven
- Dishwasher
- Dryer
- Microwave
- Range
- Range Hood
- Refrigerator
- Washer
- Wine Refrigerator
Home Owners Association Fee
- 0.00
Carport Spaces
- 2.00
Close Date
- 0000-00-00
Cooling
- Central Air
Country
- US
Covered Spaces
- 0.00
Exterior Features
- Lighting
- Sidewalk
- Storage
Flooring
- Wood
Garage Spaces
- 0.00
Heating
- Central
High School
- Plant-HB
Insurance Expense
- 0.00
Interior Features
- Built-in Features
- Ceiling Fans(s)
- Crown Molding
- Eat-in Kitchen
- Kitchen/Family Room Combo
- Living Room/Dining Room Combo
- Primary Bedroom Main Floor
- Solid Surface Counters
- Solid Wood Cabinets
- Thermostat
- Walk-In Closet(s)
Legal Description
- NEW SUBURB BEAUTIFUL LOT 135 AND VACATED ALLEY LYING SELY OF LOT
Levels
- One
Living Area
- 3255.00
Middle School
- Wilson-HB
Area Major
- 33629 - Tampa / Palma Ceia
Net Operating Income
- 0.00
Occupant Type
- Owner
Open Parking Spaces
- 0.00
Other Expense
- 0.00
Other Structures
- Guest House
- Shed(s)
Parcel Number
- A-26-29-18-3PB-000000-00135.0
Possession
- Negotiable
Property Type
- Residential
Roof
- Shingle
School Elementary
- Mitchell-HB
Sewer
- Public Sewer
Style
- Bungalow
Tax Year
- 2024
Township
- 29
Utilities
- Electricity Connected
- Water Connected
Views
- 44
Virtual Tour Url
- https://www.youtube.com/watch?v=W1tecBwvARA
Water Source
- Public
Year Built
- 1924
Zoning Code
- RS-60




