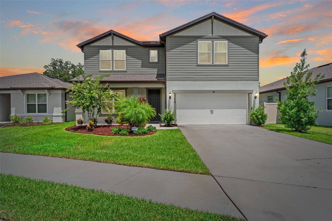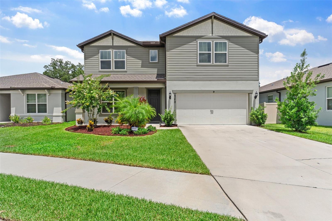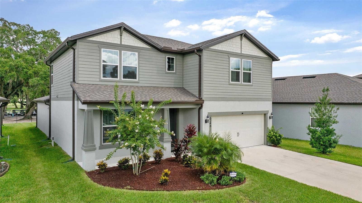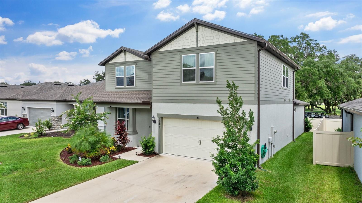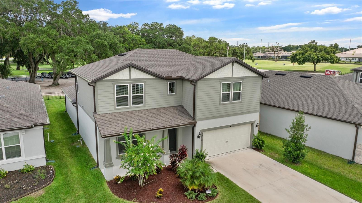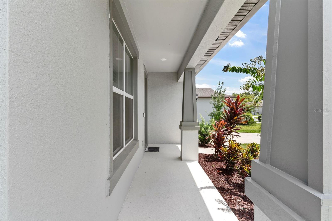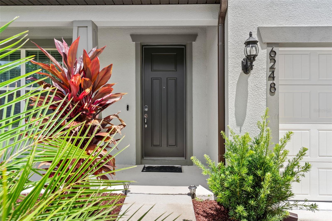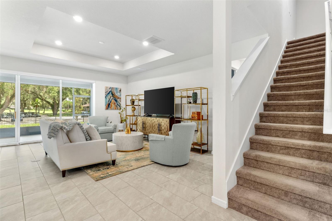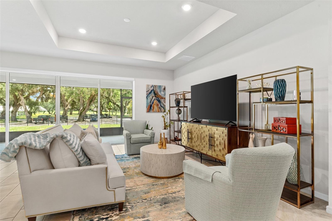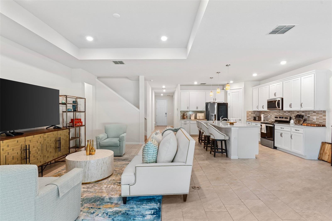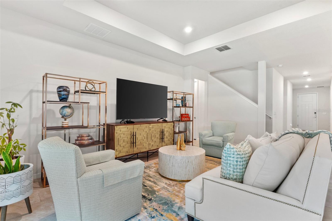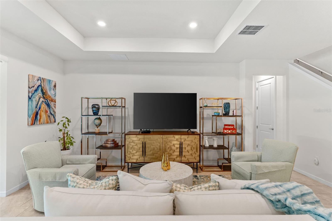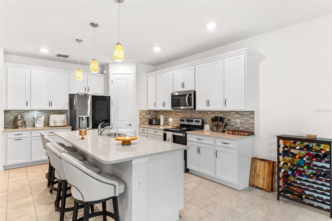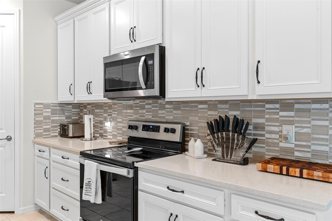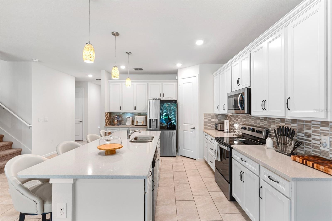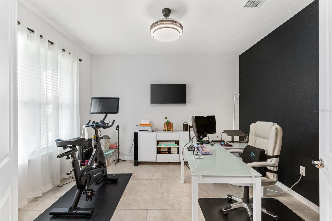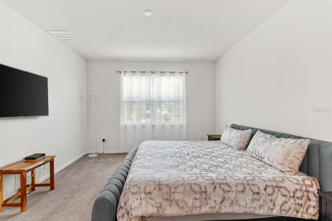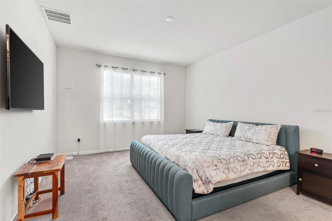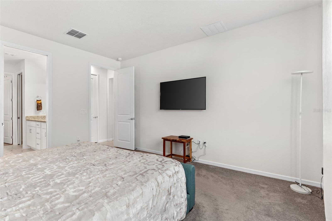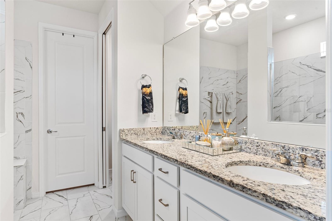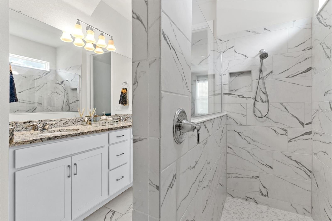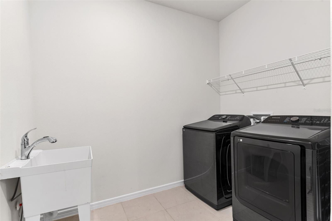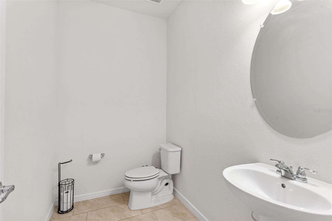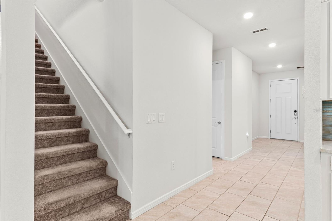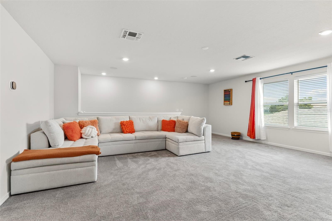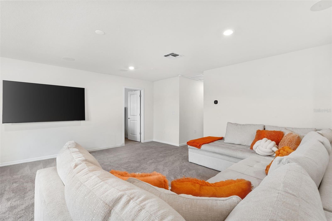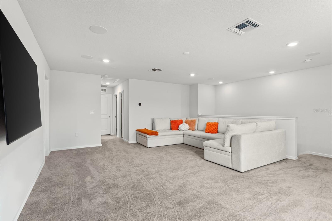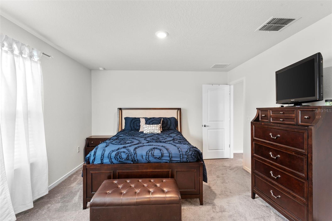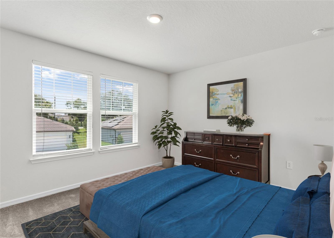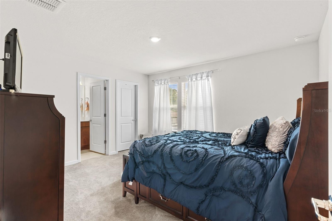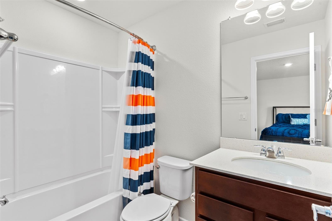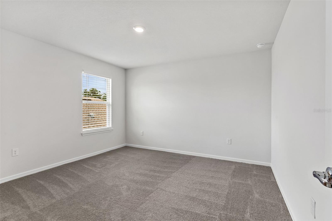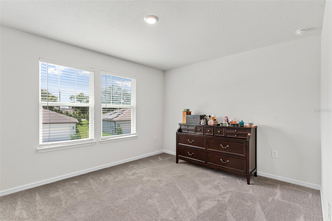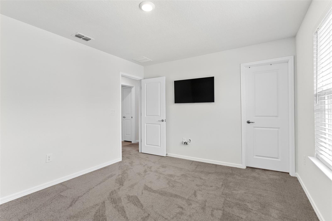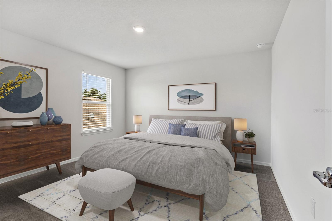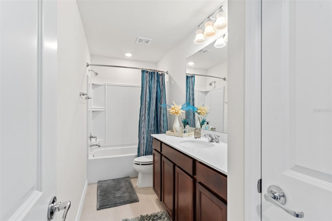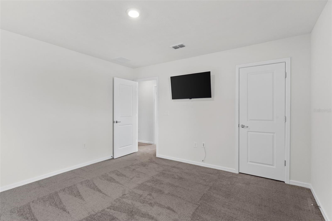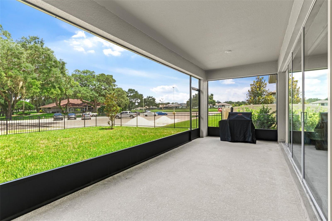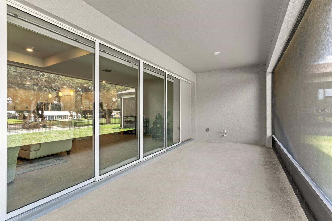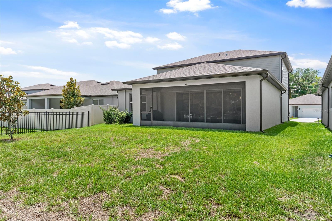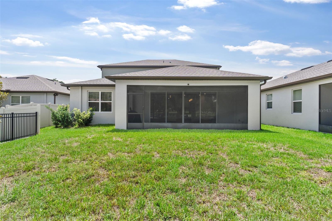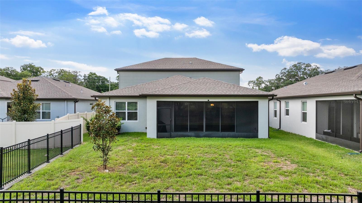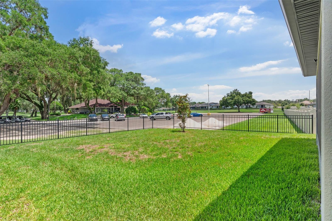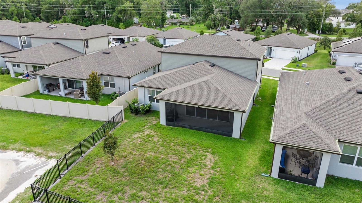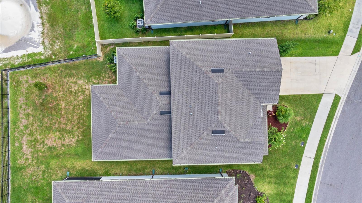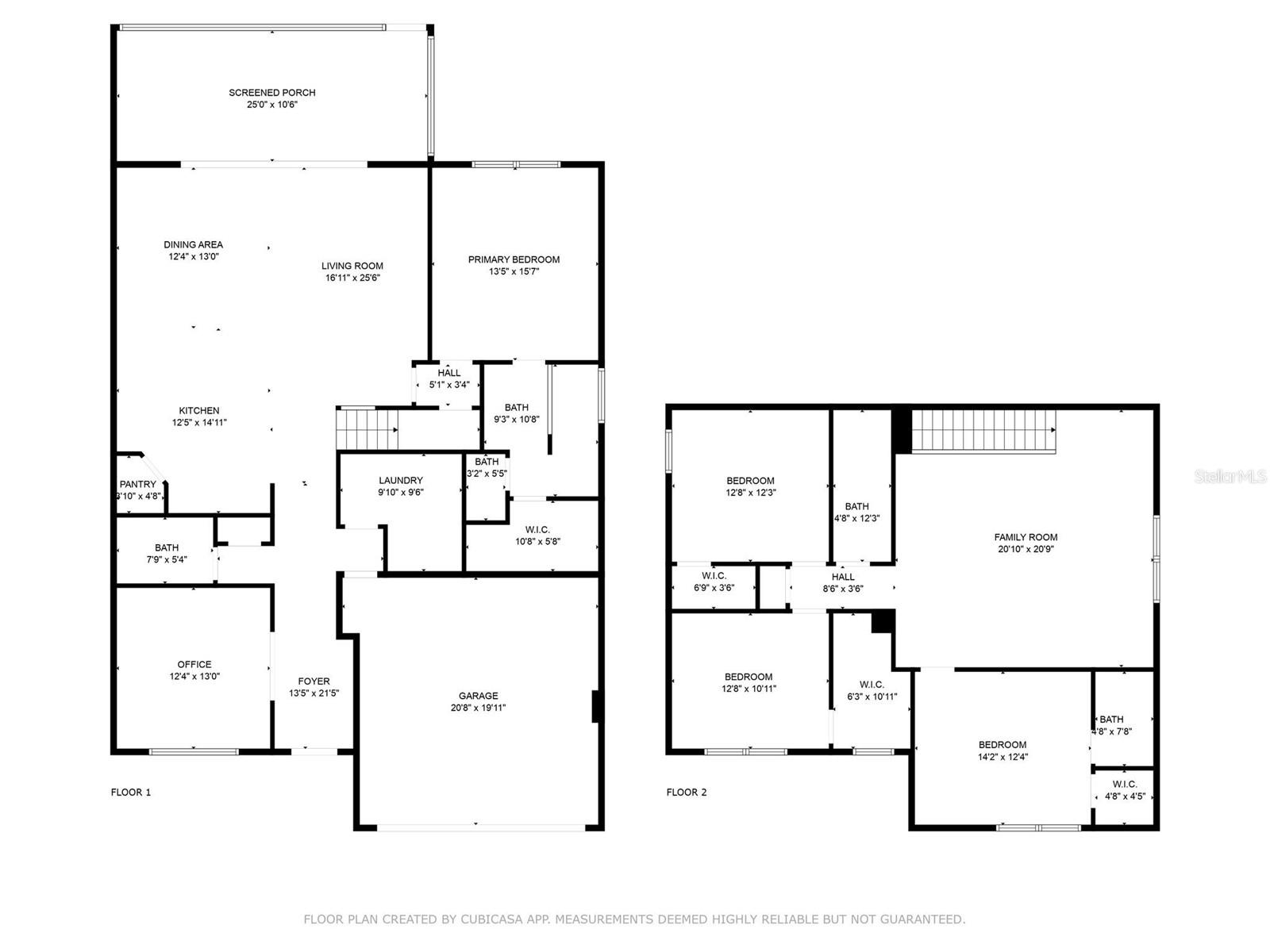6248 Bradford Woods Dr, ZEPHYRHILLS, FL 33542
Contact Broker IDX Sites Inc.
Schedule A Showing
Request more information
- MLS#: TB8397411 ( Residential )
- Street Address: 6248 Bradford Woods Dr
- Viewed: 17
- Price: $459,900
- Price sqft: $125
- Waterfront: No
- Year Built: 2021
- Bldg sqft: 3670
- Bedrooms: 4
- Total Baths: 4
- Full Baths: 3
- 1/2 Baths: 1
- Garage / Parking Spaces: 2
- Days On Market: 15
- Additional Information
- Geolocation: 28.2479 / -82.208
- County: PASCO
- City: ZEPHYRHILLS
- Zipcode: 33542
- Subdivision: Oaks Of Pasco
- Elementary School: West Zephyrhills Elemen PO
- Middle School: Raymond B Stewart Middle PO
- High School: Zephryhills High School PO
- Provided by: LPT REALTY, LLC
- Contact: Annie Wright
- 877-366-2213

- DMCA Notice
-
DescriptionOne or more photo(s) has been virtually staged. (One or more photo(s) have been virtually staged.) Welcome to your dream home in one of Zephyrhills most desirable gated golf communities! This spacious 4 bedroom, 3.5 bathroom home offers 2,885 square feet of thoughtfully designed living space, blending comfort, modern style, and serene golf course views. Step inside to discover a dedicated front officeperfect for working from home or enjoying a peaceful retreat. The oversized laundry room, complete with a utility sink and extra storage, adds everyday convenience. The gourmet kitchen is the heart of the home, featuring soft close cabinets, pull out drawers, stainless steel appliances, and an energy efficient range hood vented to the outside. The open layout flows seamlessly into the living and dining areas, creating the ideal space for both daily living and entertaining. Open the large pocket sliding glass doors and step into the screened in lanai, where youll enjoy tranquil views of the fenced backyard and the neighboring golf course. The lanai is already pre plumbed for an outdoor kitchen, making it easy to design your own outdoor oasis. The first floor primary suite offers the privacy youre looking for, with a spacious walk in closet and a well appointed ensuite bathroom featuring dual sinks and an elongated walk in shower. Upstairs, the expansive loft with built in surround sound is perfect for movie nights, a game room, or an additional family space. Three additional bedrooms and two full bathroomsone of which is en suite ensure everyone has plenty of space and privacy. Additional highlights include built in garage shelving, a water softener, and a one year home warranty for peace of mind. Located just minutes away is the brand new 11 acre Hercules Park featuring splash pads, playgrounds, and walking trails. You'll also enjoy easy access to the Silverado Golf & Country Club and the Sarah Vande Berg Tennis Center. Ask about available lender credits for closing costs and interest rate buydowns. This home has everything youve been searching for schedule your private tour today!
Property Location and Similar Properties
Features
Appliances
- Dishwasher
- Disposal
- Electric Water Heater
- Microwave
- Range
- Water Softener
Association Amenities
- Gated
Home Owners Association Fee
- 128.00
Home Owners Association Fee Includes
- None
Association Name
- Oaks of Pasco - Home River Group
Association Phone
- 813-993-4000
Builder Model
- Whitestone
Builder Name
- PULTE
Carport Spaces
- 0.00
Close Date
- 0000-00-00
Cooling
- Central Air
Country
- US
Covered Spaces
- 0.00
Exterior Features
- Hurricane Shutters
- Sidewalk
- Sliding Doors
Fencing
- Fenced
Flooring
- Carpet
- Tile
Garage Spaces
- 2.00
Heating
- Central
- Electric
High School
- Zephryhills High School-PO
Insurance Expense
- 0.00
Interior Features
- Ceiling Fans(s)
- Kitchen/Family Room Combo
- Open Floorplan
- Primary Bedroom Main Floor
- Smart Home
- Solid Wood Cabinets
- Stone Counters
- Thermostat
- Tray Ceiling(s)
- Walk-In Closet(s)
Legal Description
- OAKS OF PASCO PB 80 PG 113 LOT 24
Levels
- Two
Living Area
- 2885.00
Lot Features
- Cleared
- In County
- Landscaped
- Near Golf Course
- Sidewalk
- Paved
Middle School
- Raymond B Stewart Middle-PO
Area Major
- 33542 - Zephyrhills
Net Operating Income
- 0.00
Occupant Type
- Owner
Open Parking Spaces
- 0.00
Other Expense
- 0.00
Parcel Number
- 04-26-21-0120-00000-0240
Parking Features
- Driveway
- Garage Door Opener
Pets Allowed
- Yes
Property Type
- Residential
Roof
- Shingle
School Elementary
- West Zephyrhills Elemen-PO
Sewer
- Public Sewer
Style
- Florida
Tax Year
- 2023
Township
- 26S
Utilities
- BB/HS Internet Available
- Cable Available
- Electricity Available
- Electricity Connected
- Phone Available
- Public
- Sewer Available
- Sewer Connected
- Water Available
- Water Connected
View
- Golf Course
Views
- 17
Virtual Tour Url
- https://vimeo.com/1094645883?share=copy#t=0
Water Source
- Public
Year Built
- 2021
Zoning Code
- PUD



