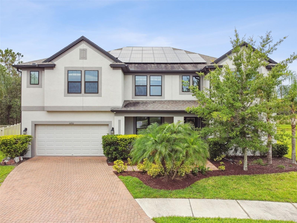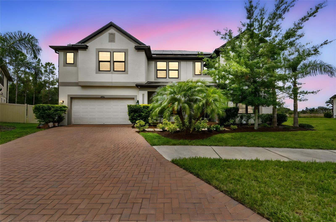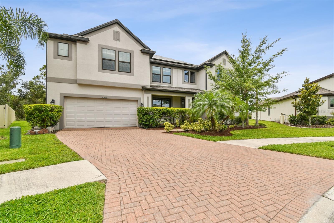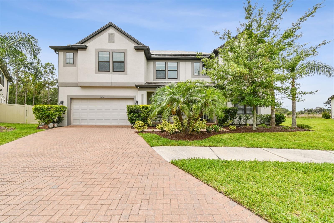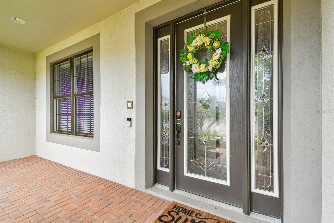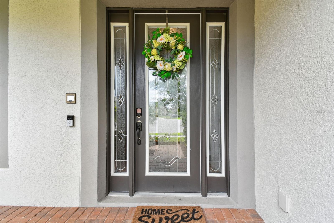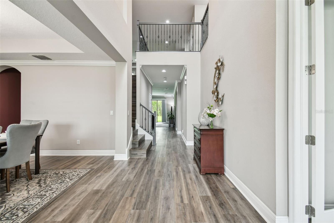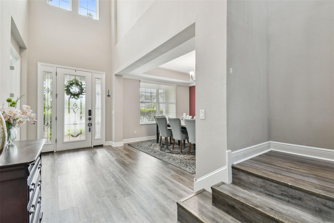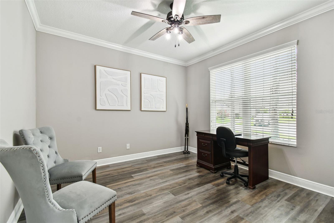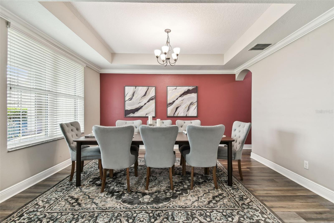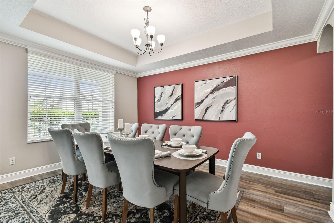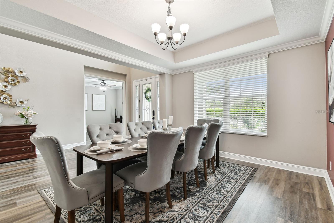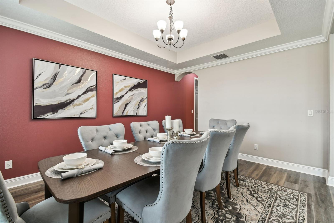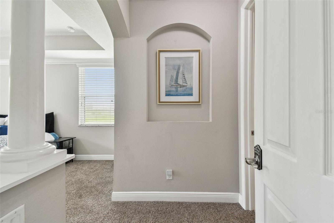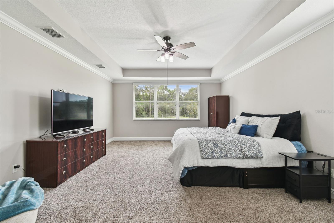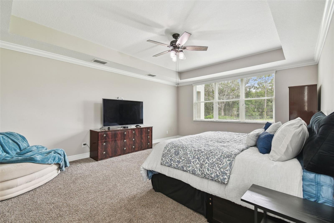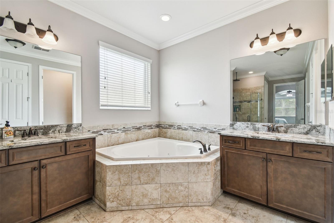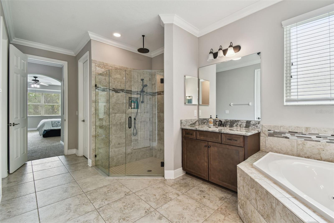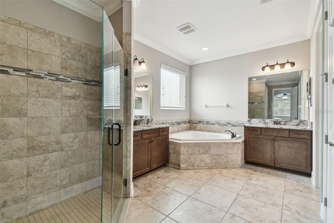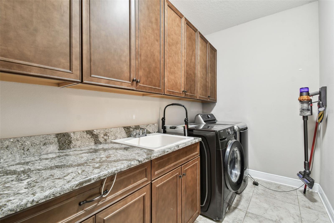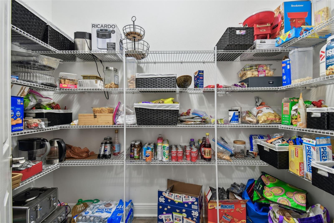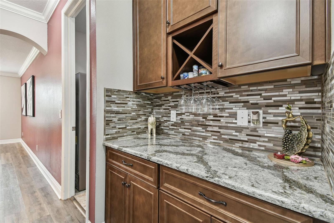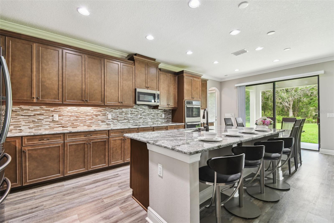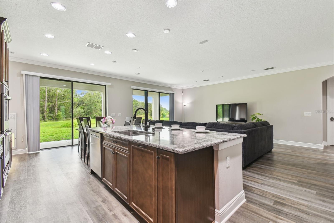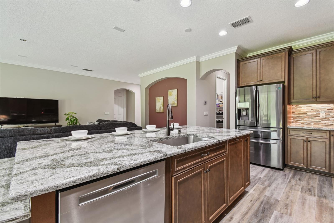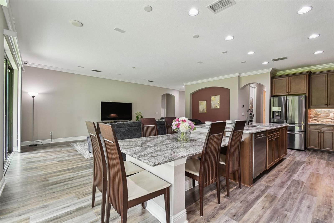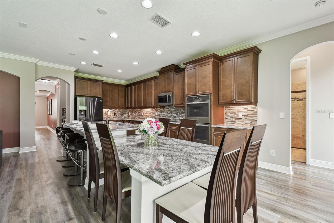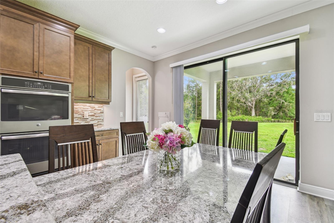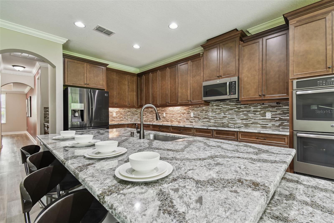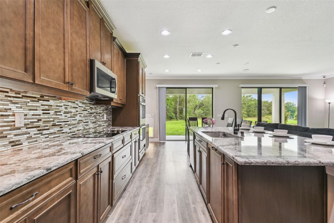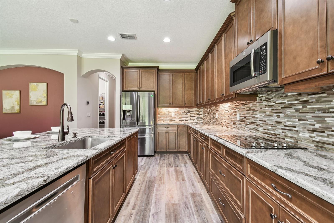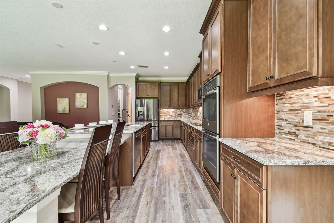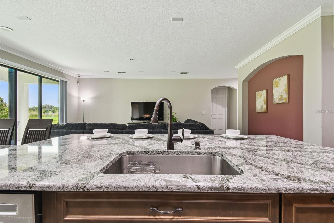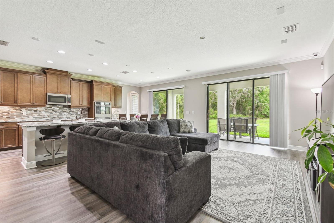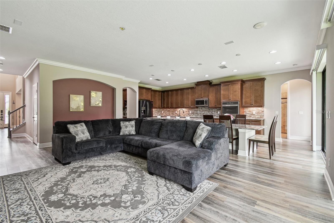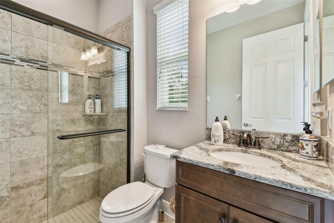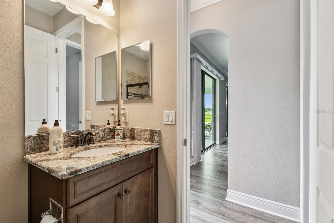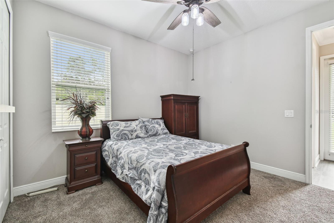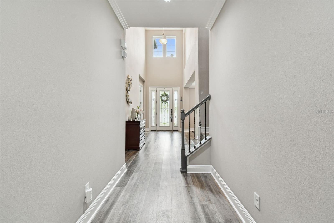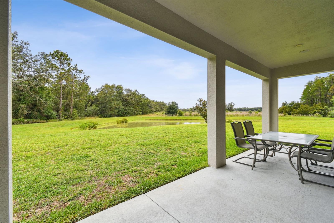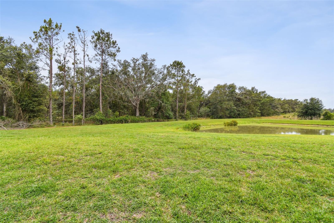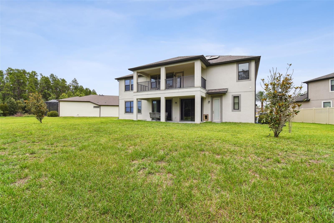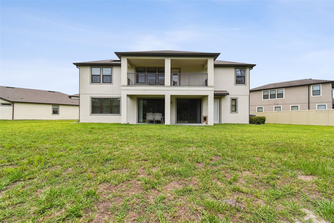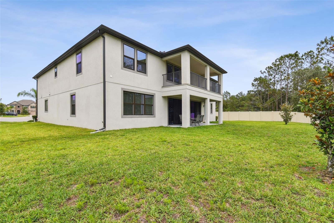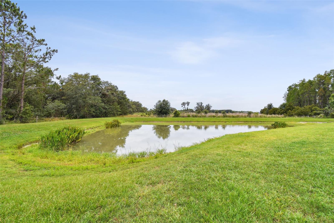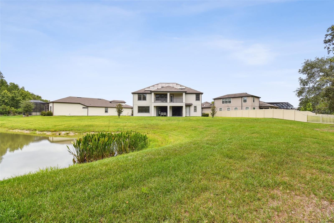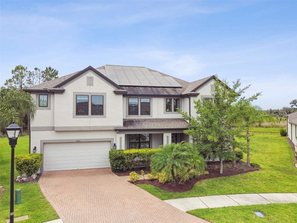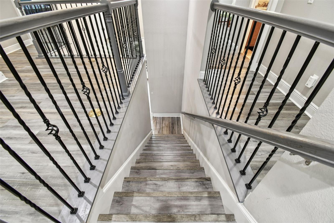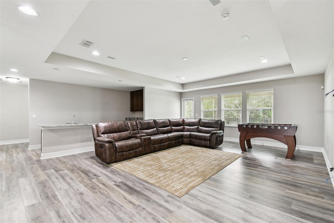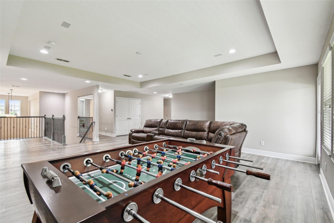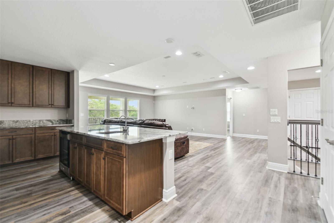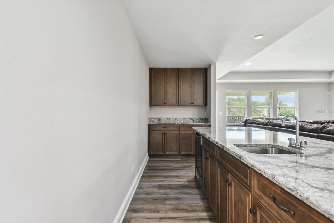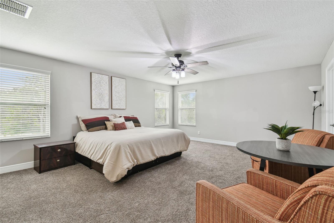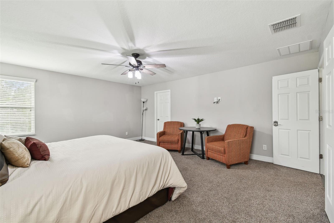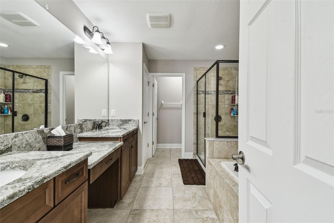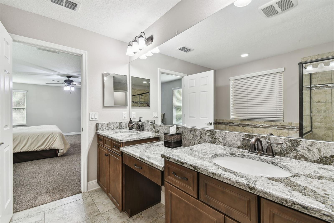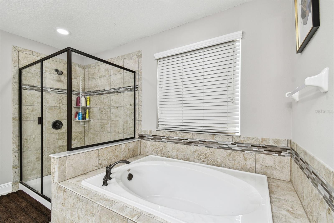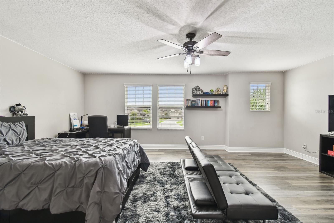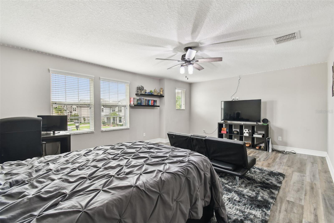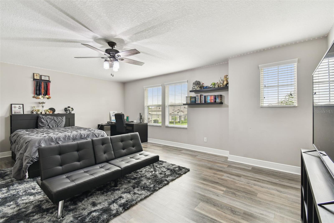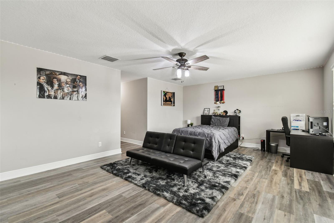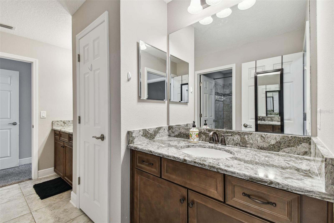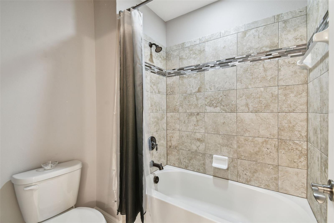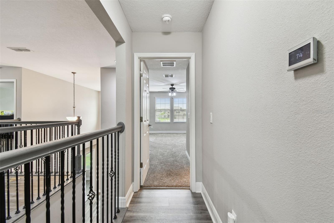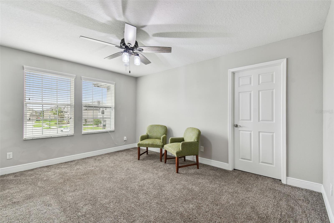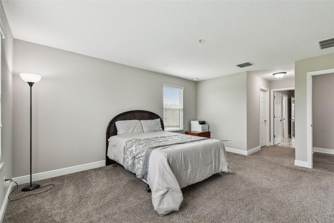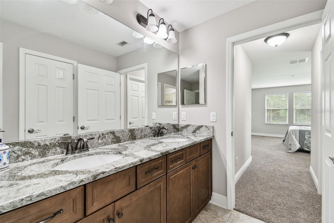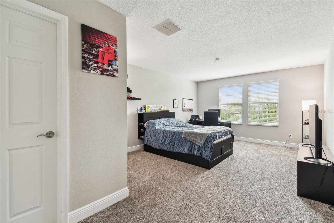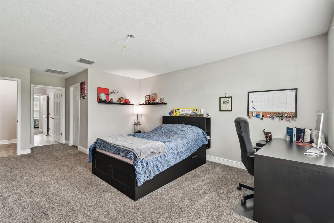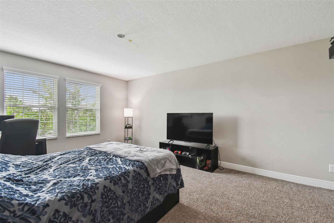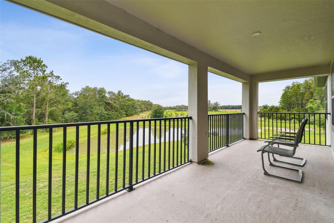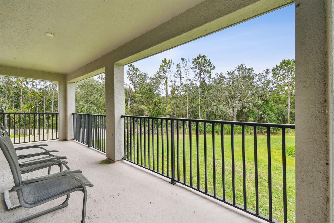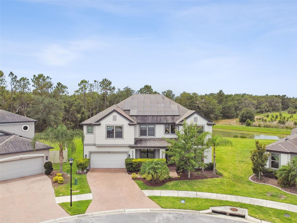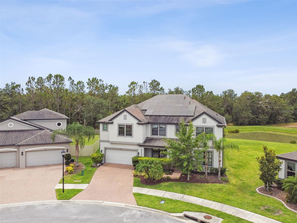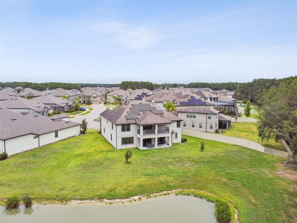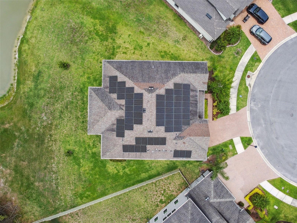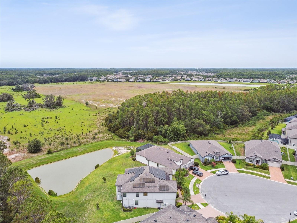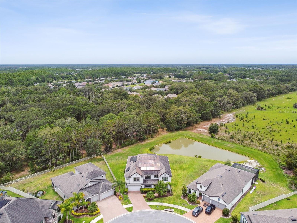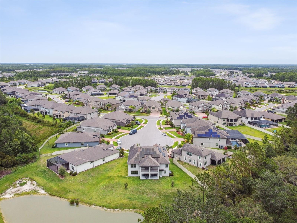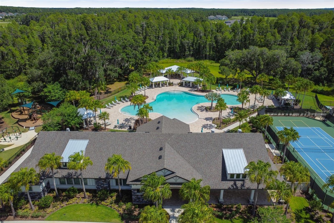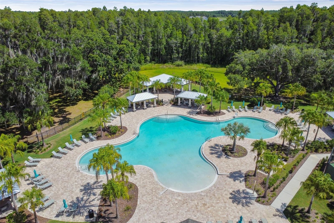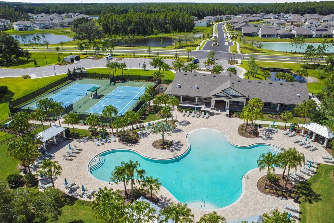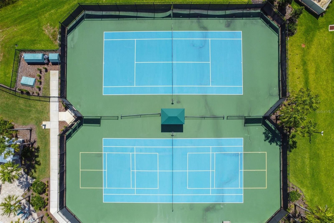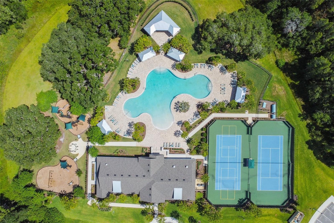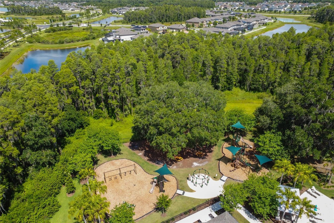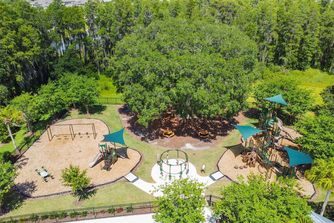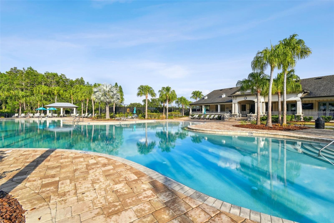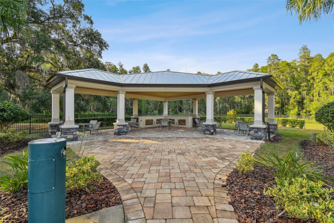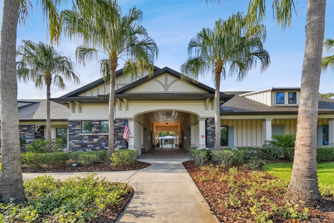10701 Morning Dew Way, TAMPA, FL 33647
Contact Broker IDX Sites Inc.
Schedule A Showing
Request more information
- MLS#: TB8397301 ( Residential )
- Street Address: 10701 Morning Dew Way
- Viewed: 97
- Price: $1,100,000
- Price sqft: $178
- Waterfront: No
- Year Built: 2018
- Bldg sqft: 6192
- Bedrooms: 7
- Total Baths: 6
- Full Baths: 5
- 1/2 Baths: 1
- Garage / Parking Spaces: 3
- Days On Market: 36
- Additional Information
- Geolocation: 28.157 / -82.2988
- County: HILLSBOROUGH
- City: TAMPA
- Zipcode: 33647
- Subdivision: Kbar Ranch Prcl L Ph 1
- Elementary School: Pride
- Middle School: Benito
- High School: Wharton
- Provided by: NEW ACRE REALTY
- Contact: Lindsay Singletary
- 813-447-9415

- DMCA Notice
-
DescriptionWelcome to your dream home in the highly sought after neighborhood of K Bar Ranch! You will be amazed when you enter this grand, 7 bedroom, 5 1/2 bathroom luxury home situated on an oversized lot in a cul de sac. A private office is located at the right entrance of the home, with an adjacent formal dining room on the left. Continue through the grand two story foyer to the open concept living room and kitchen combination. You will be greeted with an oversized island that includes solid wood cabinets, upscale granite countertops, and a tile backsplash. The chef's kitchen also features top of the line appliances, butler's pantry, and separate walk in pantry. Every chef's dream! Double glass sliding doors in the kitchen and living room create an inviting atmosphere and bring in a bit of the outdoors. This home features not one, but TWO dedicated master bedrooms! The first luxurious master bedroom and en suite bathroom is located on the first floor. His and hers closets, walk in shower with multiple shower heads, and soaker tub make the master bathroom a space to unwind and feel pampered. Also located on the first floor is a guest bedroom with private full bathroom. A full functioning mudroom with a washer and dryer, solid wood cabinets and granite countertops are located on the first floor off of the tandem garage. As you make your way up the grand staircase, you'll be greeted by the massive loft/game room with wet bar. It is every entertainer's dream! Granite countertops are continued on the wet bar, along with a refrigerator to keep all of the beverages cool. Step out onto the balcony and enjoy the breathtaking pond and conservation views. Evening sunsets can be enjoyed on the covered balcony nightly. The second master bedroom with en suite bathroom is located off of the oversized loft and offers private views of the wooded conservation lining the rear of the property. Four additional large bedroom are located upstairs, and all feature a walk in closet and share jack and jill bathrooms. The luxury of this home continues will fully owned solar panels to generate electricity. This property is a must see! You will be amazed at the amount of space this property offers! Located near major interstates, plenty of shopping and restaurant options, and quality schools makes this location is unbeatable.
Property Location and Similar Properties
Features
Appliances
- Bar Fridge
- Built-In Oven
- Cooktop
- Dishwasher
- Disposal
- Dryer
- Microwave
- Refrigerator
- Washer
- Water Softener
Association Amenities
- Cable TV
- Clubhouse
- Fence Restrictions
- Gated
- Maintenance
- Pickleball Court(s)
- Playground
- Pool
- Tennis Court(s)
Home Owners Association Fee
- 330.00
Association Name
- Rizzetta/Nirali Patel
Association Phone
- 813-388-9728
Builder Model
- Grandsail
Builder Name
- M/I HOMES
Carport Spaces
- 0.00
Close Date
- 0000-00-00
Cooling
- Central Air
Country
- US
Covered Spaces
- 0.00
Exterior Features
- Balcony
- Sidewalk
- Sliding Doors
Flooring
- Carpet
- Ceramic Tile
- Luxury Vinyl
Furnished
- Unfurnished
Garage Spaces
- 3.00
Heating
- Central
- Electric
High School
- Wharton-HB
Insurance Expense
- 0.00
Interior Features
- Ceiling Fans(s)
- Crown Molding
- Eat-in Kitchen
- High Ceilings
- In Wall Pest System
- Kitchen/Family Room Combo
- Open Floorplan
- Primary Bedroom Main Floor
- PrimaryBedroom Upstairs
- Smart Home
- Solid Wood Cabinets
- Stone Counters
- Thermostat
- Tray Ceiling(s)
- Vaulted Ceiling(s)
- Walk-In Closet(s)
- Wet Bar
Legal Description
- K-BAR RANCH PARCEL L PHASE 1 LOT 18 BLOCK 2
Levels
- Two
Living Area
- 5452.00
Lot Features
- Conservation Area
- Cul-De-Sac
- Landscaped
- Oversized Lot
- Sidewalk
- Paved
Middle School
- Benito-HB
Area Major
- 33647 - Tampa / Tampa Palms
Net Operating Income
- 0.00
Occupant Type
- Owner
Open Parking Spaces
- 0.00
Other Expense
- 0.00
Parcel Number
- A-03-27-20-A8R-000002-00018.0
Parking Features
- Driveway
- Garage Door Opener
- Oversized
- Tandem
Pets Allowed
- Breed Restrictions
- Number Limit
- Yes
Property Type
- Residential
Roof
- Shingle
School Elementary
- Pride-HB
Sewer
- Public Sewer
Tax Year
- 2024
Township
- 27
Utilities
- BB/HS Internet Available
- Cable Connected
- Electricity Connected
- Sewer Connected
- Sprinkler Meter
- Underground Utilities
- Water Connected
View
- Trees/Woods
- Water
Views
- 97
Virtual Tour Url
- https://www.propertypanorama.com/instaview/stellar/TB8397301
Water Source
- Public
Year Built
- 2018
Zoning Code
- PD-A



