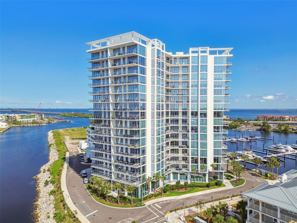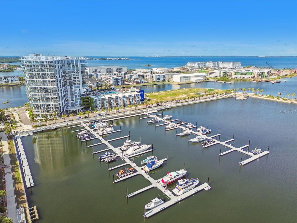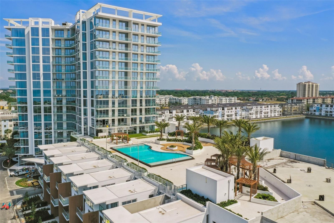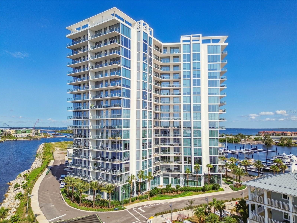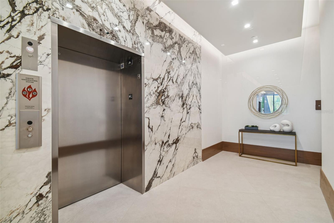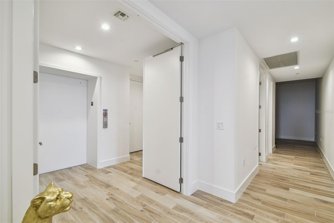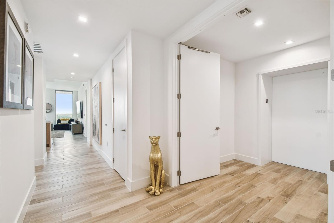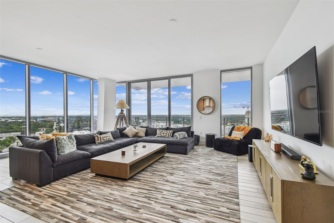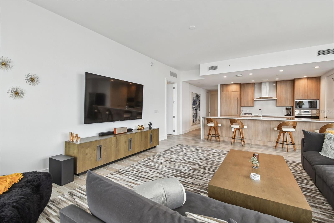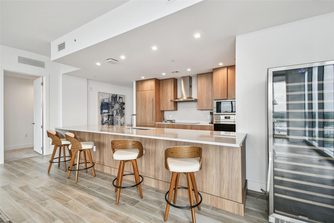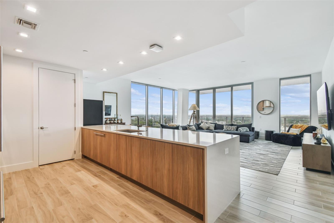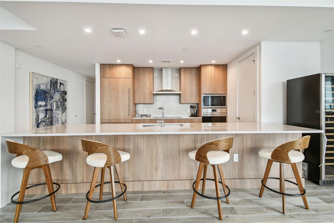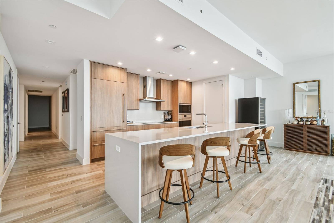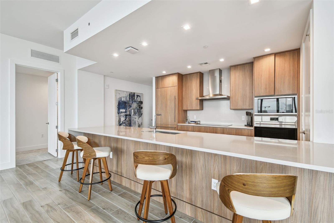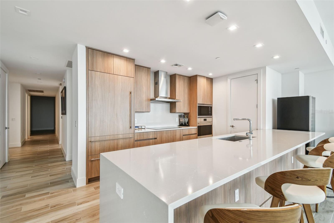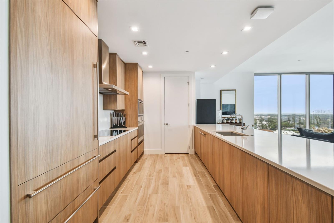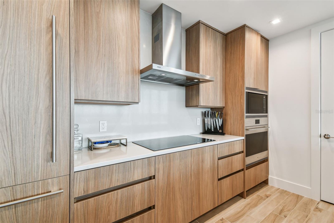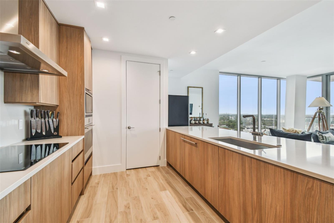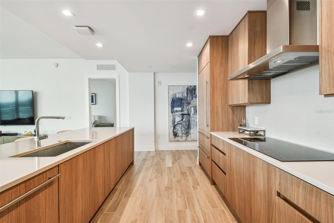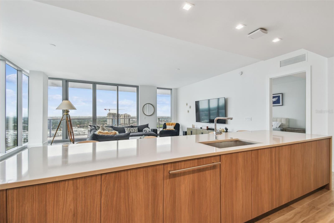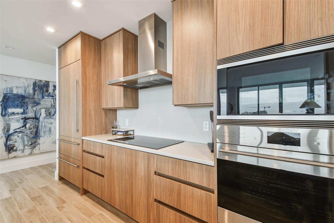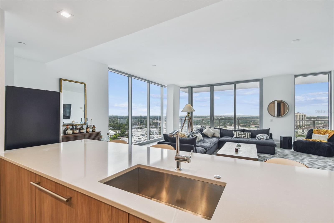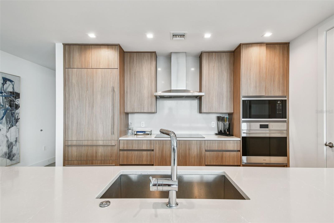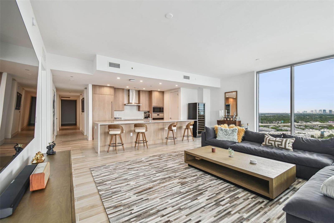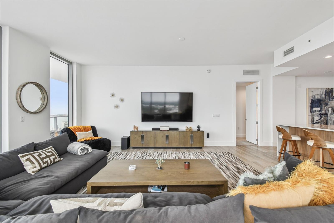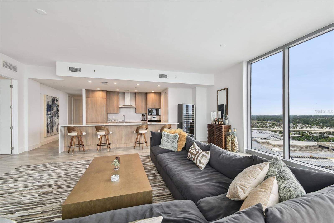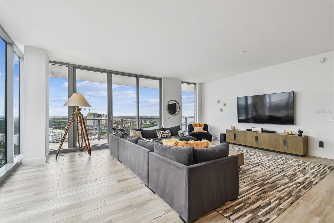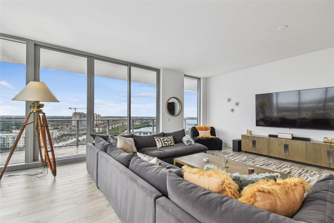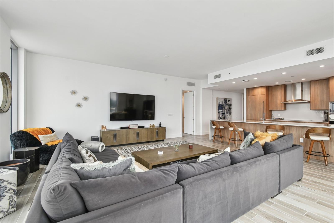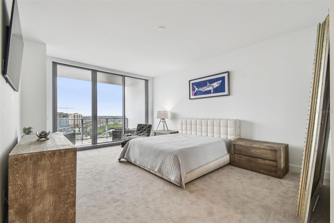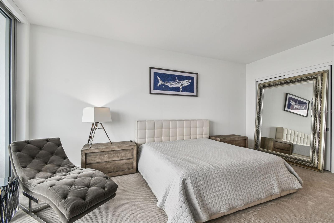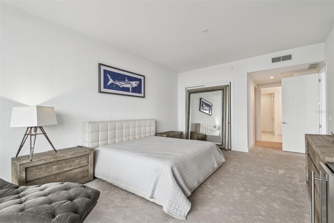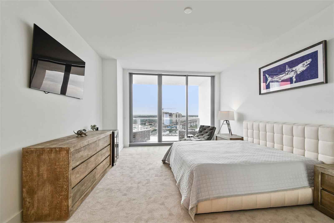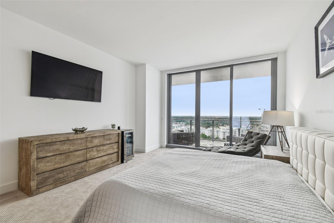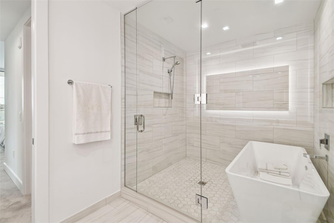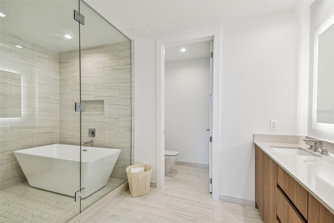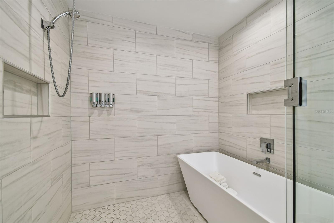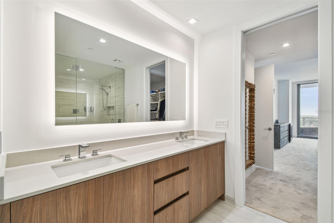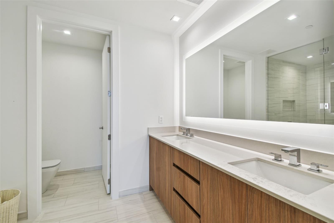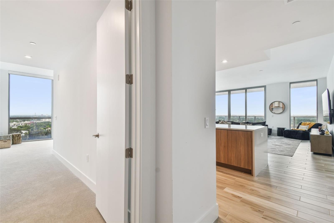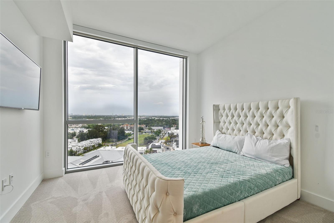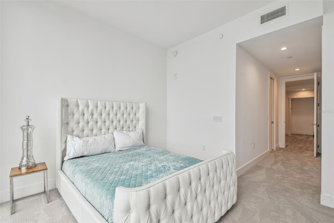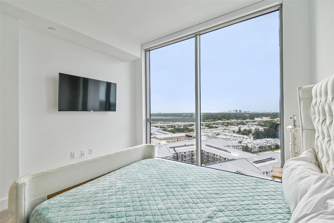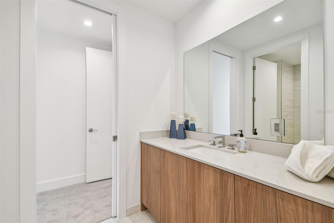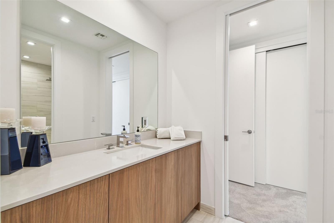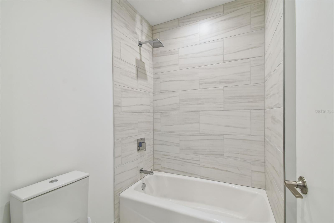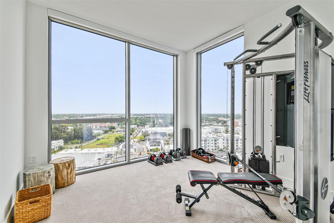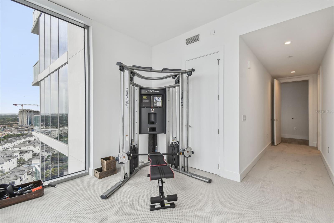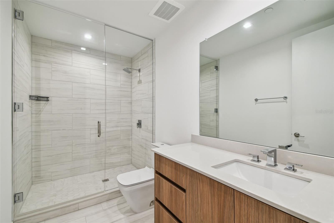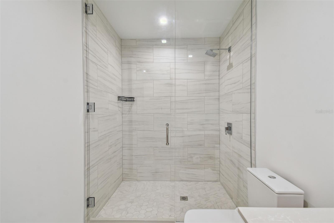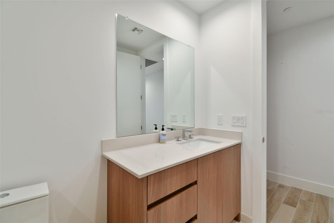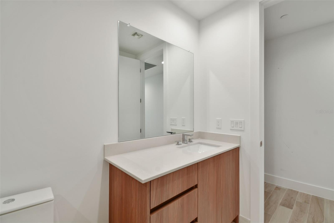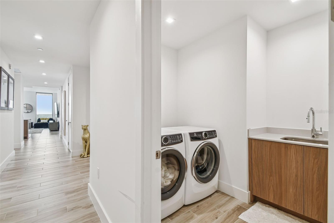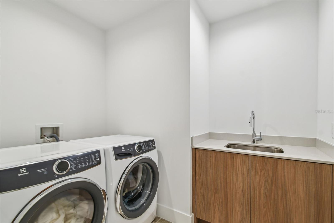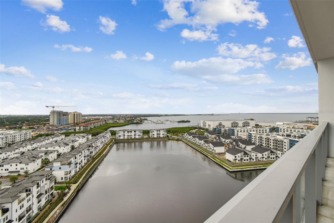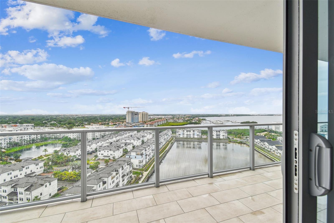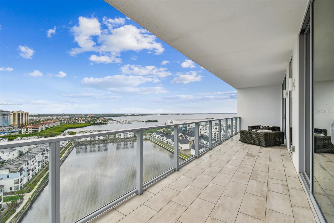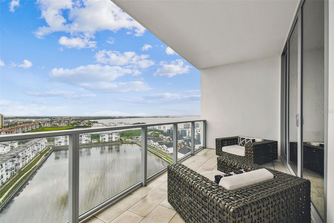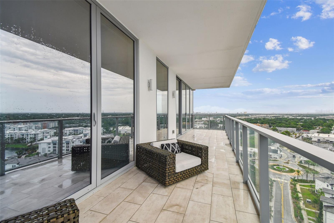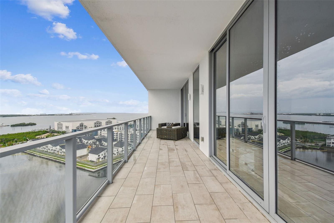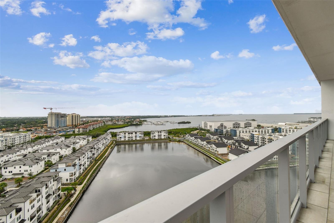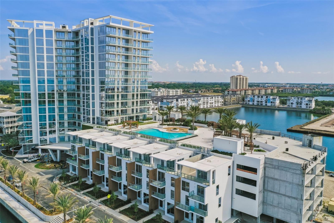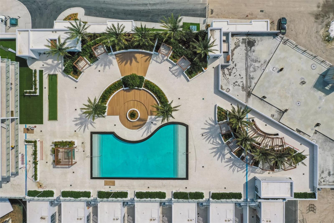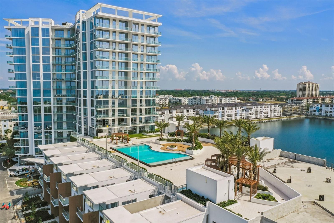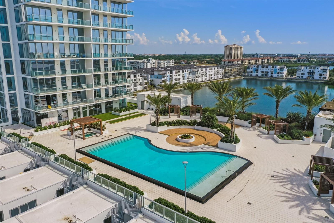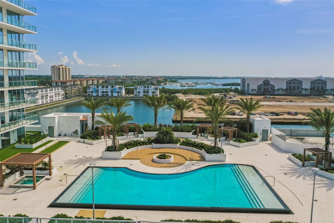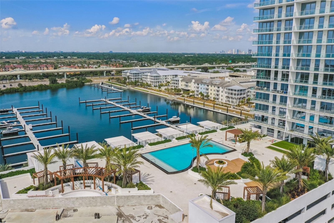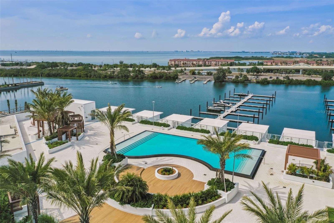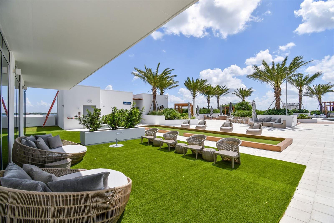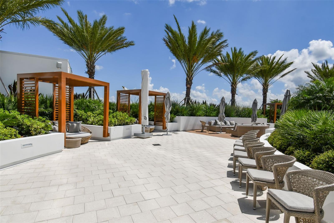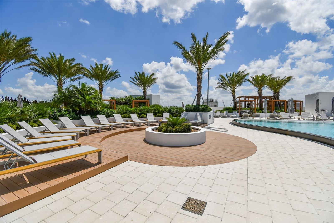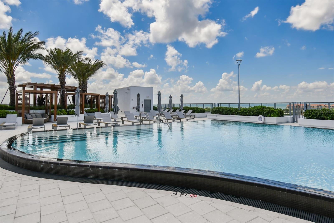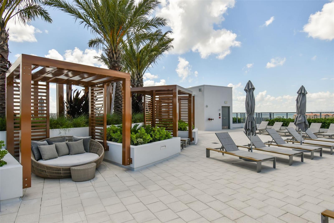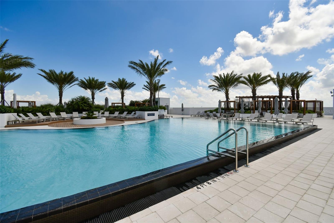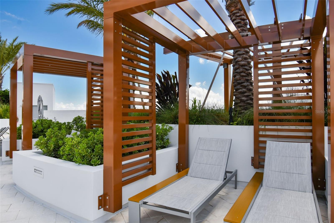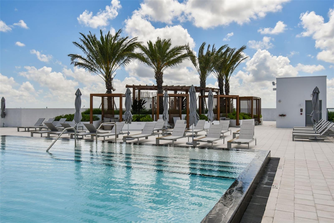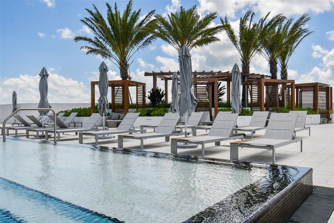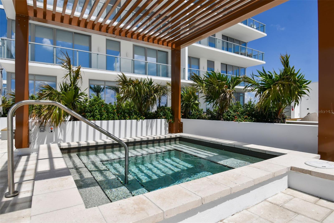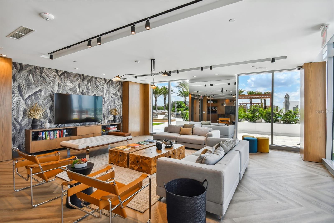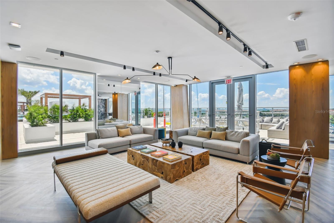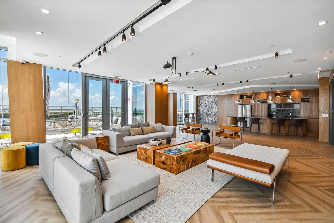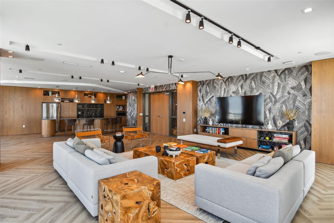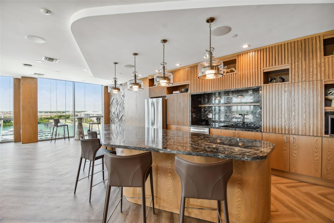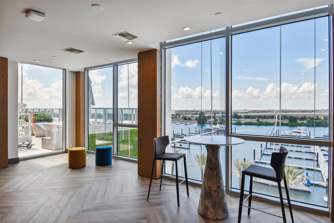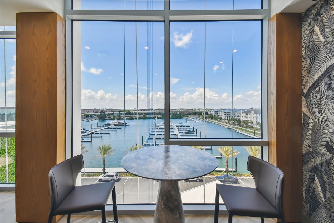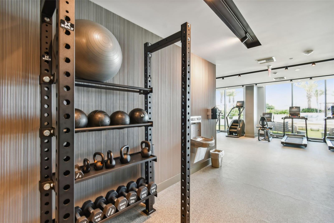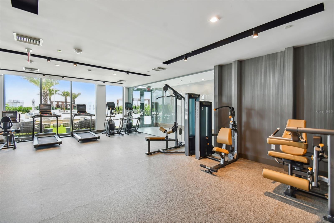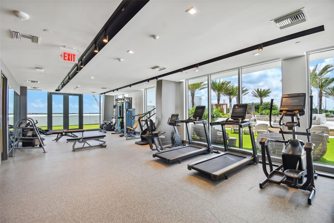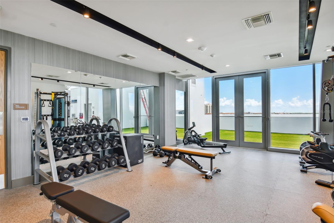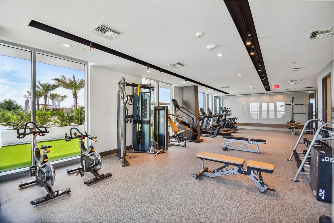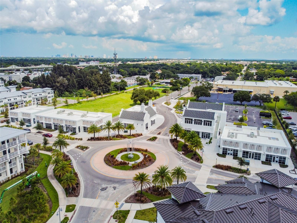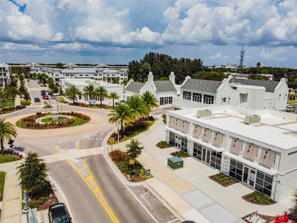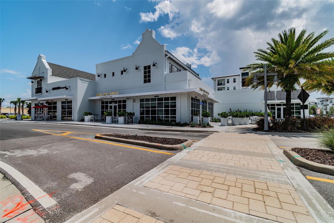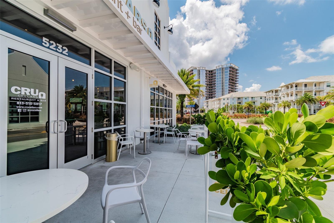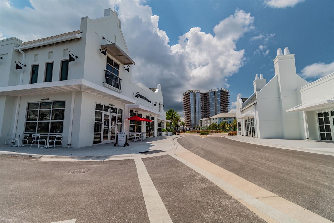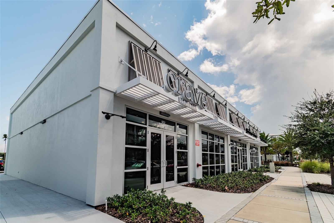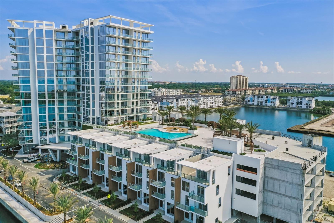5120 Marina Way 15005, TAMPA, FL 33611
Contact Broker IDX Sites Inc.
Schedule A Showing
Request more information
- MLS#: TB8397089 ( Residential )
- Street Address: 5120 Marina Way 15005
- Viewed: 88
- Price: $2,000,000
- Price sqft: $746
- Waterfront: Yes
- Wateraccess: Yes
- Waterfront Type: Bay/Harbor,Marina in Community
- Year Built: 2023
- Bldg sqft: 2681
- Bedrooms: 3
- Total Baths: 3
- Full Baths: 3
- Garage / Parking Spaces: 2
- Days On Market: 39
- Additional Information
- Geolocation: 27.8899 / -82.5317
- County: HILLSBOROUGH
- City: TAMPA
- Zipcode: 33611
- High School: Robinson
- Provided by: FUTURE HOME REALTY INC
- Contact: Michael Ceparano
- 813-855-4982

- DMCA Notice
-
DescriptionOne or more photo(s) has been virtually staged. Presenting this stunning waterfront luxury high rise in Tampa that I believe will exceed your expectations in terms of location, building quality, and unit features. Located on the 15th floor, this spacious 3 Bedroom unit also includes a Media Room which can be utilized as a 4th bedroom if needed. The unit offers breathtaking views of Tampa Bay, the City of Tampa, and St. Pete. As you enter through your private foyer and step into the double doors, you will find yourself in your dream home. The modern galley kitchen is equipped with top of the line appliances and features a large countertop height quartz topped island overlooking a spacious Great room. The floor to ceiling windows throughout the unit provide abundant natural light and awe inspiring sunsets. Additionally, there is a full length balcony spanning over 300+ square feet, accessible from both the Owners Suite and the Great room. The Owners Suite offers not only access to the balcony but also two closets, an executive bath with a European style double vanity, and a separate tub in the shower glass space. The two secondary bedrooms also boast floor to ceiling views and share a jack and jill bathroom. The Media room, set away from the main living space, can be used as a man cave, she shack, theater, or an additional bedroom, and the 3rd full bath and laundry room with utility sink are near. Some notable features of this unit include wood look tile throughout all main areas, 10' ceilings, two parking spaces, and assigned storage space. Moreover, Marina Pointe offers an array of resort style amenities such as a steam room, heated pool and hot tub with day beds, outdoor pavilion with a summer kitchen and gas grills, a dog walk, a business and wellness center, a billiards room, a virtual golf simulator, a catering kitchen, and a 24/7 onsite concierge. If you are interested, there is also an opportunity to purchase a boat slip separately. Imagine having your own private marina just steps away. I highly recommend scheduling a visit to experience the beauty and luxury of this waterfront high rise firsthand. Please let me know if you would like more information or would like to arrange a tour. I am confident that you will be impressed with what this property has to offer.
Property Location and Similar Properties
Features
Waterfront Description
- Bay/Harbor
- Marina in Community
Appliances
- Cooktop
- Dishwasher
- Disposal
- Dryer
- Electric Water Heater
- Microwave
- Range Hood
- Tankless Water Heater
- Washer
Association Amenities
- Clubhouse
- Elevator(s)
- Fitness Center
- Gated
- Lobby Key Required
- Pool
- Sauna
- Security
- Spa/Hot Tub
Home Owners Association Fee
- 0.00
Home Owners Association Fee Includes
- Pool
- Escrow Reserves Fund
- Insurance
- Maintenance Structure
- Maintenance Grounds
- Maintenance
- Management
- Security
- Sewer
- Trash
Association Name
- James Baumgartner
Association Phone
- 813-443-5503
Carport Spaces
- 0.00
Close Date
- 0000-00-00
Cooling
- Central Air
Country
- US
Covered Spaces
- 0.00
Exterior Features
- Balcony
- Sliding Doors
Flooring
- Carpet
- Ceramic Tile
Garage Spaces
- 2.00
Heating
- Central
High School
- Robinson-HB
Insurance Expense
- 0.00
Interior Features
- Elevator
- Kitchen/Family Room Combo
- Open Floorplan
- Primary Bedroom Main Floor
- Solid Surface Counters
- Thermostat
- Walk-In Closet(s)
Legal Description
- MARINA POINTE EAST A CONDOMINIUM UNIT 15005 AND AN UNDIV INTEREST IN COMMON ELEMENTS
Levels
- One
Living Area
- 2421.00
Area Major
- 33611 - Tampa
Net Operating Income
- 0.00
Occupant Type
- Owner
Open Parking Spaces
- 0.00
Other Expense
- 0.00
Parcel Number
- A-08-30-18-D09-000000-15005.0
Parking Features
- Deeded
- Ground Level
- Off Street
- Reserved
- Basement
Pets Allowed
- Yes
Property Condition
- Completed
Property Type
- Residential
Roof
- Membrane
Sewer
- Public Sewer
Tax Year
- 2024
Township
- 30
Unit Number
- 15005
Utilities
- BB/HS Internet Available
- Cable Available
- Electricity Connected
- Fiber Optics
- Public
Views
- 88
Virtual Tour Url
- https://www.propertypanorama.com/instaview/stellar/TB8397089
Water Source
- Public
Year Built
- 2023
Zoning Code
- PD-A




