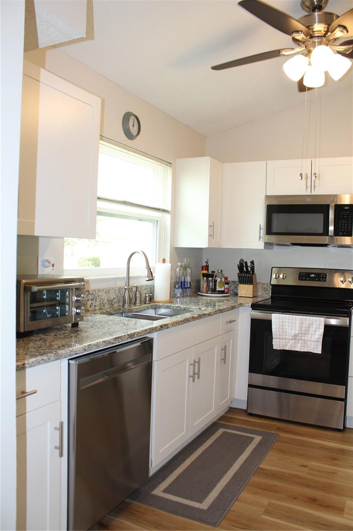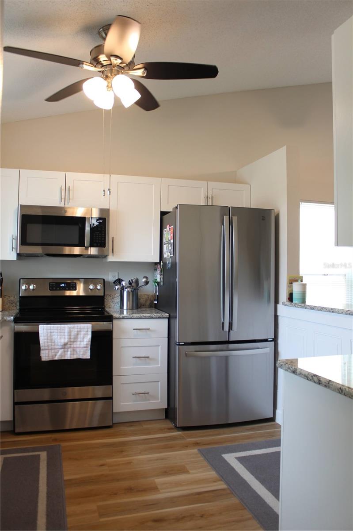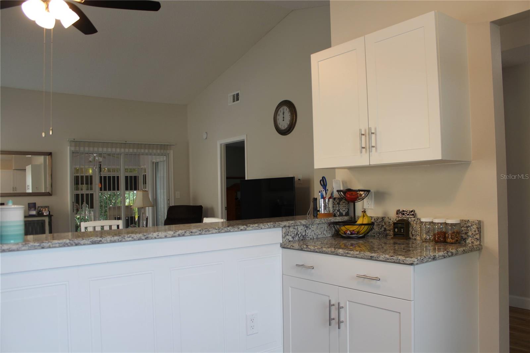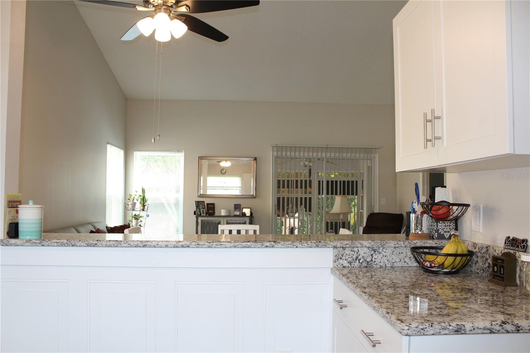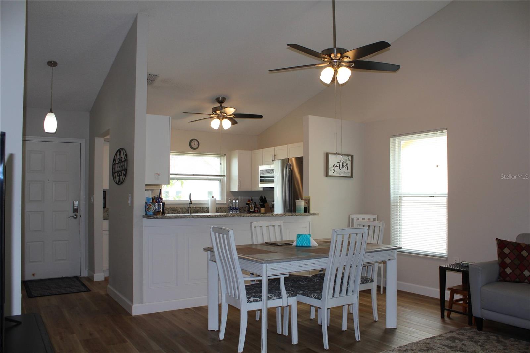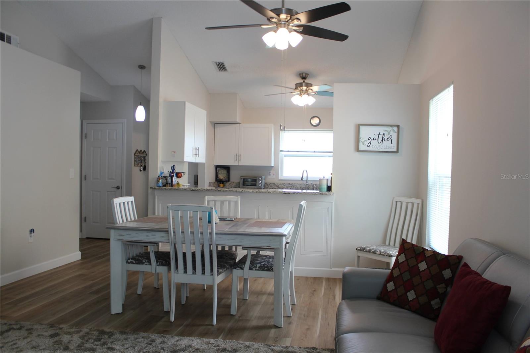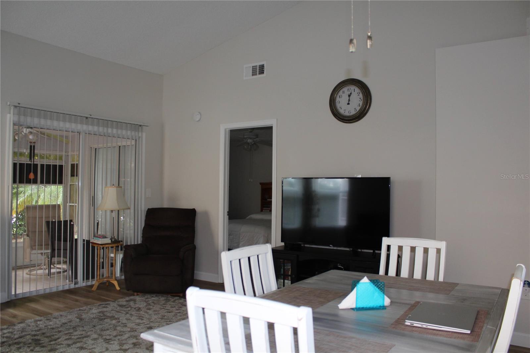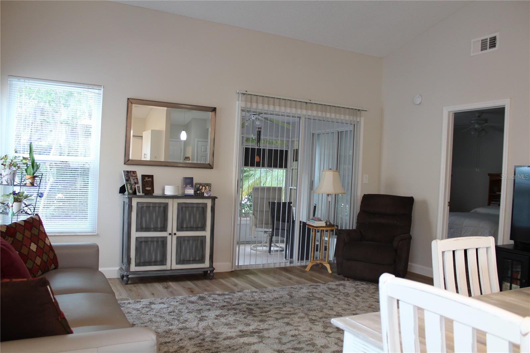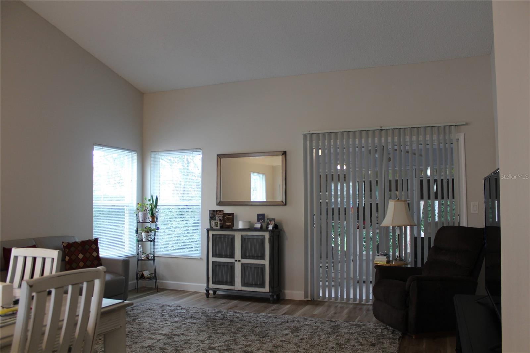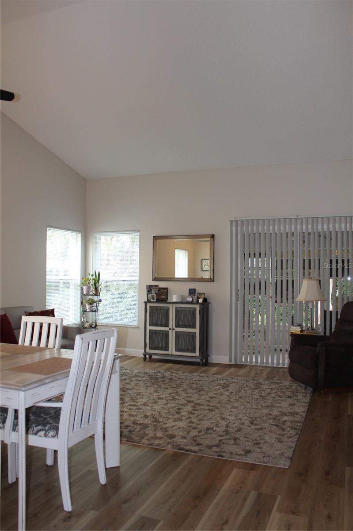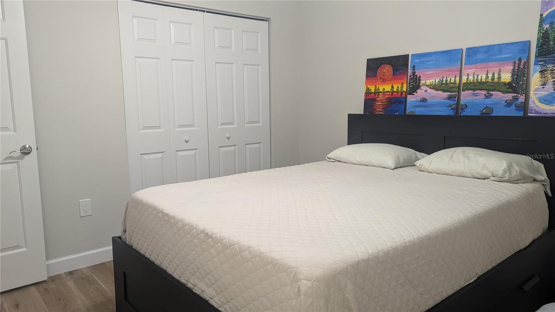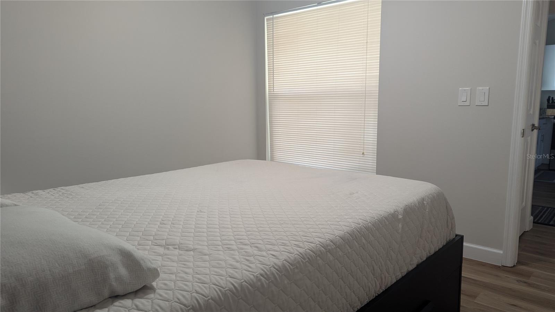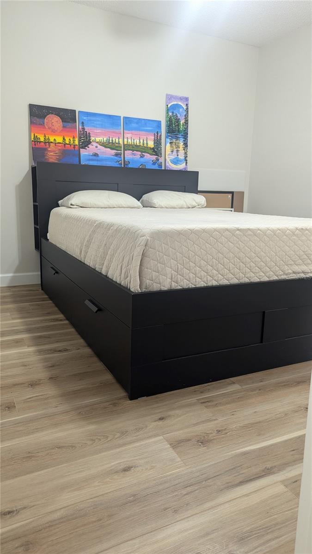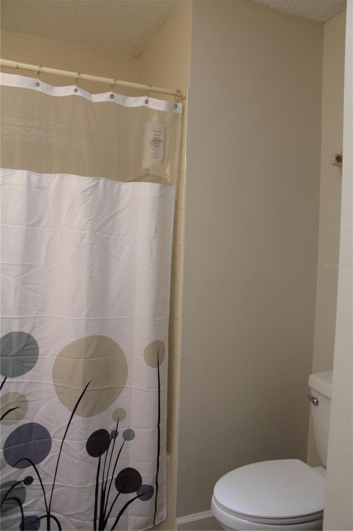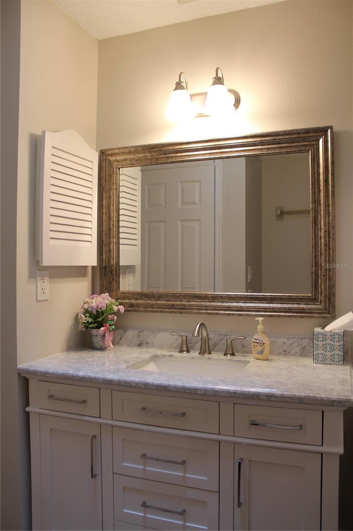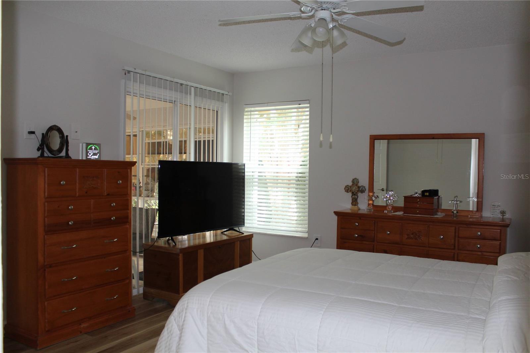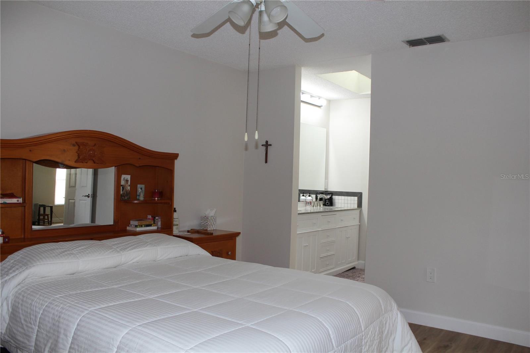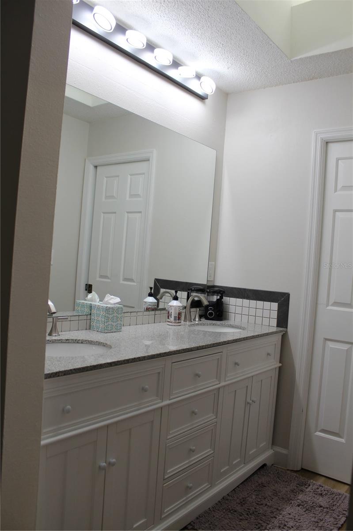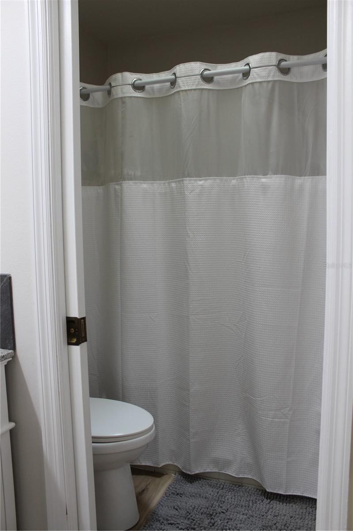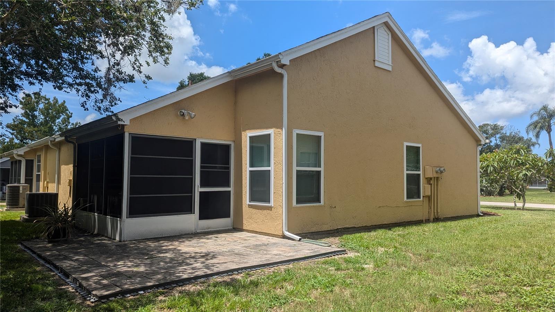4206 Revere Circle, NEW PORT RICHEY, FL 34653
Contact Tropic Shores Realty
Schedule A Showing
Request more information
- MLS#: TB8396624 ( Residential )
- Street Address: 4206 Revere Circle
- Viewed: 354
- Price: $260,000
- Price sqft: $180
- Waterfront: No
- Year Built: 1985
- Bldg sqft: 1442
- Bedrooms: 2
- Total Baths: 2
- Full Baths: 2
- Garage / Parking Spaces: 1
- Days On Market: 222
- Additional Information
- Geolocation: 28.2207 / -82.6861
- County: PASCO
- City: NEW PORT RICHEY
- Zipcode: 34653
- Subdivision: Millpond Estates
- Elementary School: Deer Park
- Middle School: River Ridge
- High School: Ridgewood
- Provided by: FUTURE HOME REALTY INC
- Contact: Robert McDugald
- 813-855-4982

- DMCA Notice
-
DescriptionUpdated 2 bedroom 2 bath one car garage home with an enclosed/screened lanai. The kitchen has been updated nicely with white shaker style cabinets and granite countertops. Newer (3 years old) GE stainless steel appliances. There is a nice size master bedroom and walk in closet. Both bathrooms have also been updated as well. The home has newer (3 years old) luxury vinyl flooring and 4.25 inch base boards throughout the home. Great location with shopping, eateries, banks, & much more all within a one mile radius.!! No CDD's!!! The low HOA includes cable TV and internet, garbage, lawn service and exterior painting and roof replacement. AC is 2013 (serviced yearly and never had a problem), roof was replaced 2016, water heater was replaced 2024, and all the windows were replaced in 2023. Move in ready. Great for primary or 2nd home. Can not be leased until 2 years of ownership. There is a community pool/clubhouse. Call today for your PRIVATE showing! Room sizes are approximate.
Property Location and Similar Properties
Features
Appliances
- Dishwasher
- Disposal
- Electric Water Heater
- Microwave
- Range
- Refrigerator
Home Owners Association Fee
- 315.00
Home Owners Association Fee Includes
- Cable TV
- Pool
- Internet
- Trash
Association Name
- Westcoast Management/Veronay Barnes
Association Phone
- 813-908-0766
Carport Spaces
- 0.00
Close Date
- 0000-00-00
Cooling
- Central Air
Country
- US
Covered Spaces
- 0.00
Exterior Features
- Rain Gutters
- Sidewalk
- Sliding Doors
Flooring
- Luxury Vinyl
Garage Spaces
- 1.00
Heating
- Electric
High School
- Ridgewood High School-PO
Insurance Expense
- 0.00
Interior Features
- Ceiling Fans(s)
- High Ceilings
- Split Bedroom
- Walk-In Closet(s)
Legal Description
- MILLPOND ESTATES SECTION 2 PB 24 PGS 12-16 LOT 602A
Levels
- One
Living Area
- 1021.00
Middle School
- River Ridge Middle-PO
Area Major
- 34653 - New Port Richey
Net Operating Income
- 0.00
Occupant Type
- Owner
Open Parking Spaces
- 0.00
Other Expense
- 0.00
Parcel Number
- 16-26-15-0020-00000-602A
Pets Allowed
- Yes
Property Type
- Residential
Roof
- Shingle
School Elementary
- Deer Park Elementary-PO
Sewer
- Public Sewer
Tax Year
- 2024
Township
- 26
Utilities
- Cable Connected
- Public
Views
- 354
Virtual Tour Url
- https://www.propertypanorama.com/instaview/stellar/TB8396624
Water Source
- None
Year Built
- 1985
Zoning Code
- MPUD




