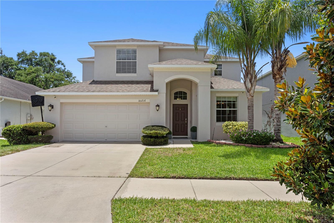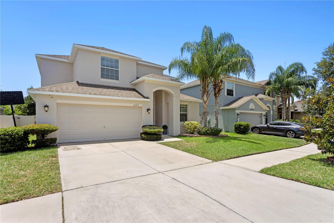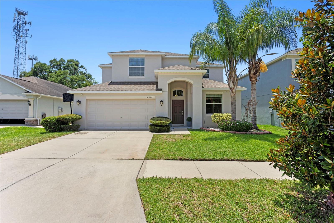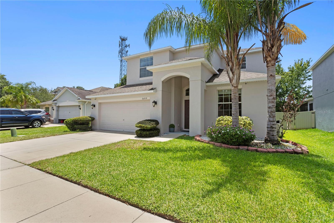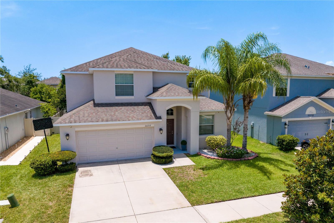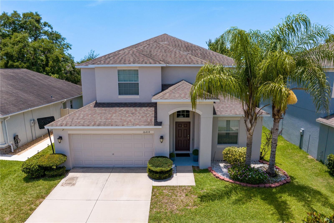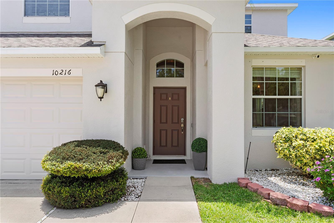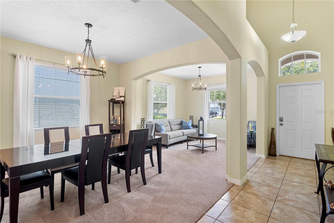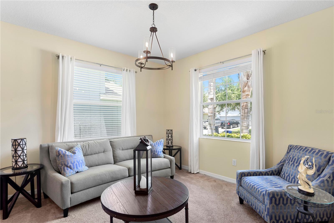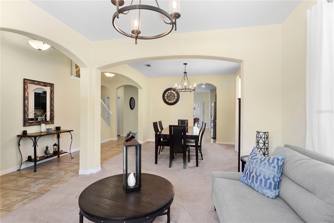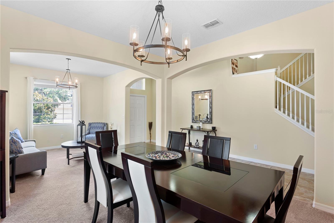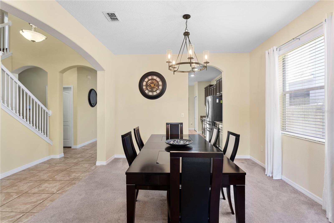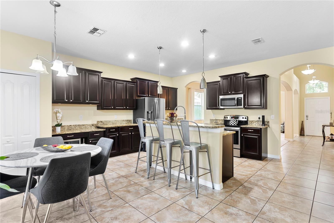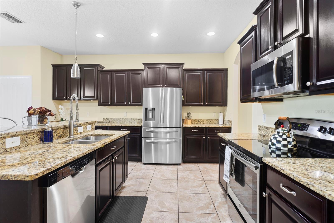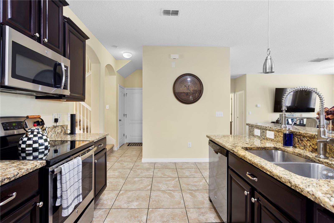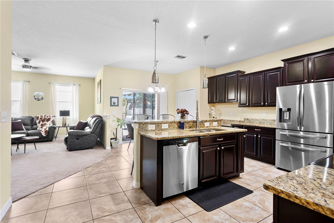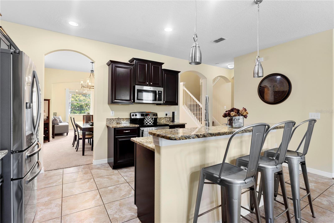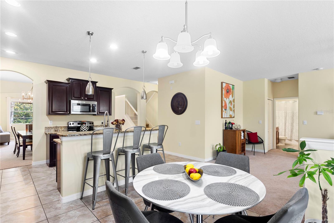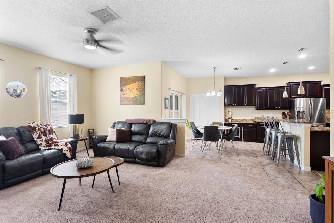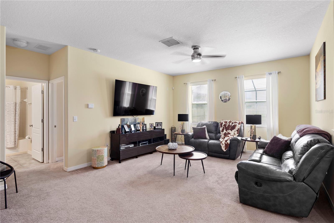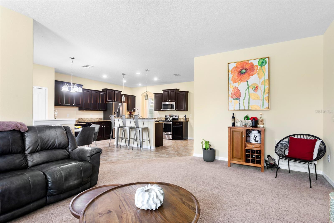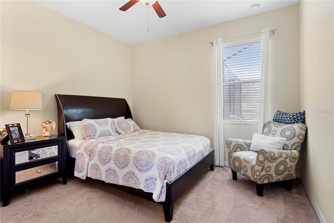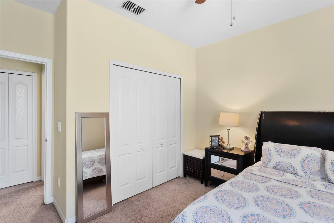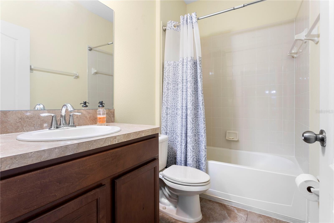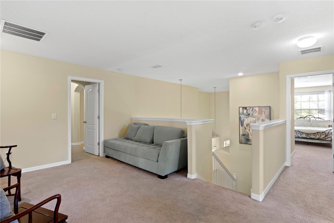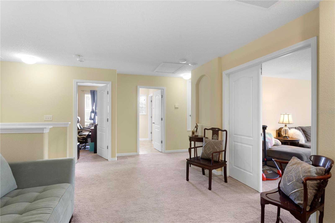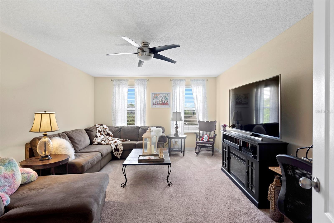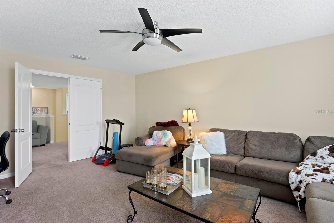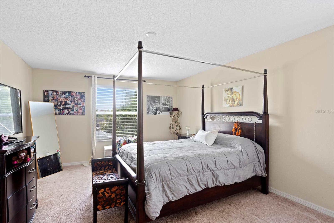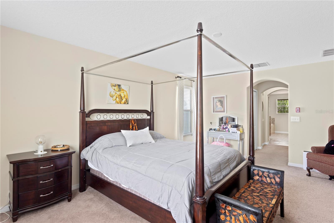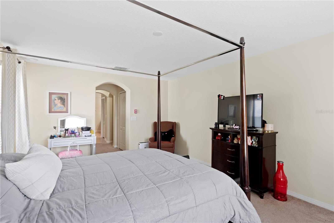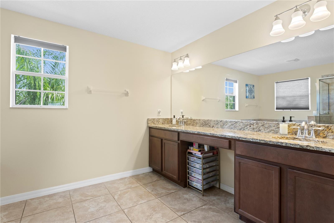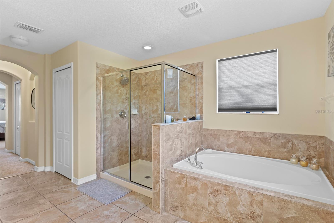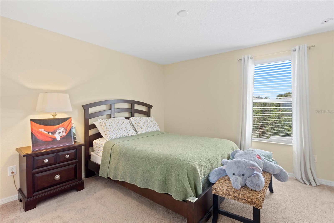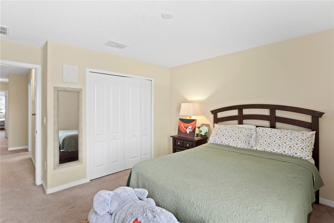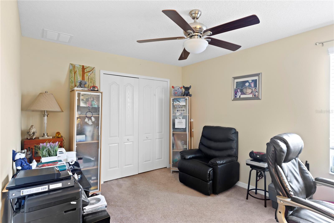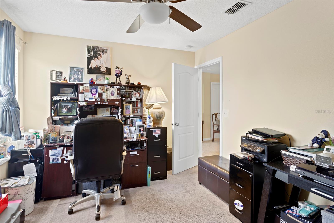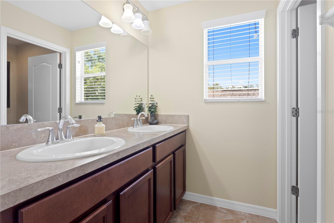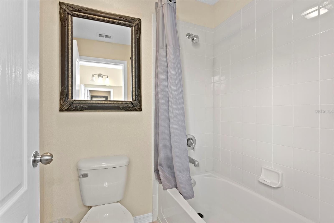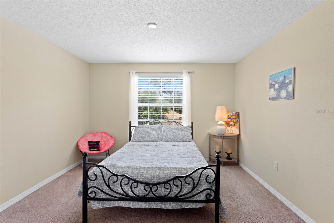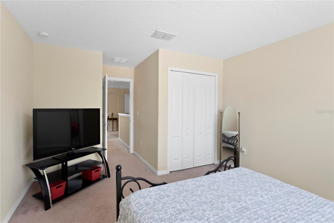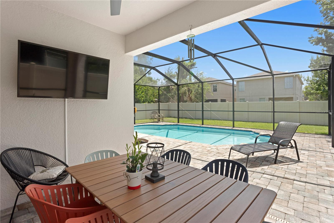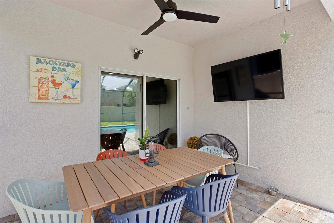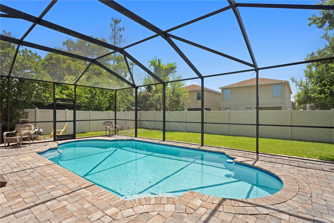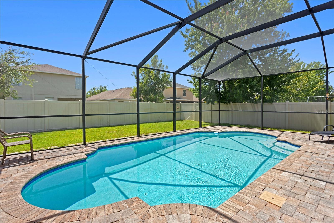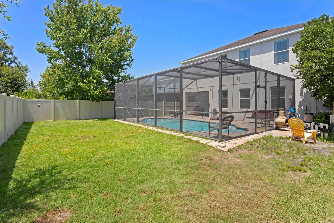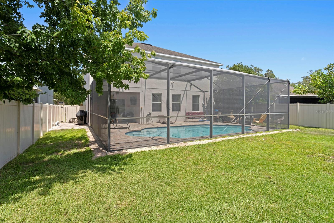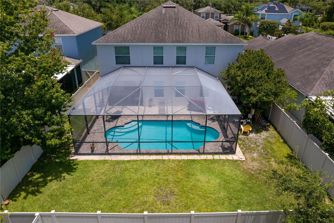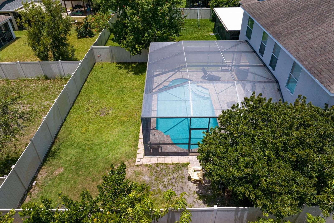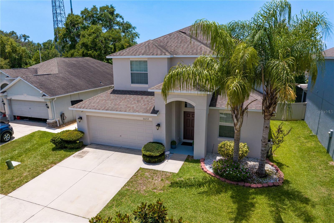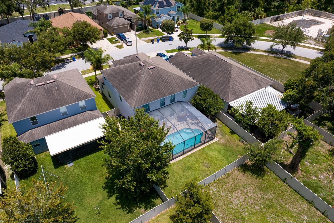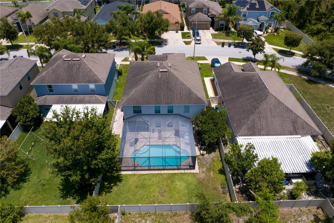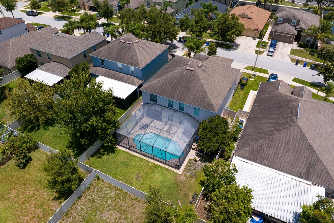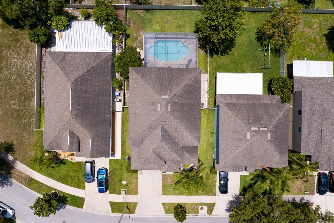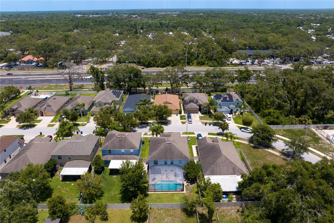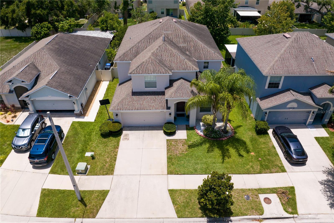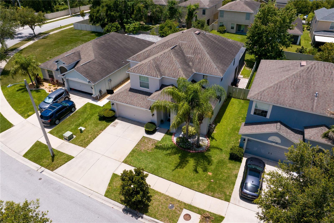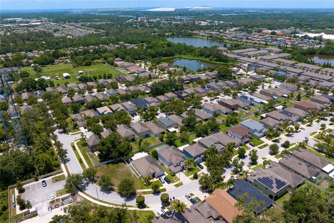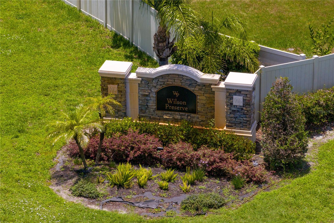10216 Summer Azure Drive, RIVERVIEW, FL 33578
Contact Broker IDX Sites Inc.
Schedule A Showing
Request more information
- MLS#: TB8395429 ( Residential )
- Street Address: 10216 Summer Azure Drive
- Viewed: 12
- Price: $495,000
- Price sqft: $115
- Waterfront: No
- Year Built: 2013
- Bldg sqft: 4301
- Bedrooms: 5
- Total Baths: 3
- Full Baths: 3
- Garage / Parking Spaces: 3
- Days On Market: 18
- Additional Information
- Geolocation: 27.8475 / -82.3279
- County: HILLSBOROUGH
- City: RIVERVIEW
- Zipcode: 33578
- Subdivision: Wilson Manor
- Elementary School: Sessums HB
- Middle School: Rodgers HB
- High School: Spoto High HB
- Provided by: COLDWELL BANKER REALTY
- Contact: Andrea Webb
- 813-286-6563

- DMCA Notice
-
DescriptionThis 5 bedroom, 3 bathroom pool home with a bonus room and loft has a flexible open floor plan with over 3,200 square feet of living space. The first floor has an open concept living room and dining room off the entry with lots of natural light. The spacious kitchen has an island with breakfast bar, a pantry and an eat in space and is open to the family room. The laundry room and a bedroom with full bathroom are also found on the first floor. The upstairs landing has a loft space with many possibilities. The primary bedroom has a walk in closet and bathroom with separate tub and shower as well as a double vanity. Three more spacious bedrooms, a full bathroom and a large bonus/rec room complete the second floor. Sliders from the kitchen lead to a covered lanai and a beautiful screened in private pool, which overlooks the fully fenced backyard. Located in Wilson Preserve, this community is located in convenient proximity to shopping and restaurants as well as easy access to 75.
Property Location and Similar Properties
Features
Appliances
- Dishwasher
- Microwave
- Range
- Refrigerator
Association Amenities
- Pool
Home Owners Association Fee
- 88.00
Home Owners Association Fee Includes
- Common Area Taxes
- Pool
- Recreational Facilities
Association Name
- Home River - Bruce Lesman
Association Phone
- 352-760-2345
Carport Spaces
- 0.00
Close Date
- 0000-00-00
Cooling
- Central Air
Country
- US
Covered Spaces
- 0.00
Exterior Features
- Lighting
- Sidewalk
Fencing
- Fenced
Flooring
- Carpet
- Tile
Garage Spaces
- 3.00
Heating
- Central
High School
- Spoto High-HB
Insurance Expense
- 0.00
Interior Features
- Eat-in Kitchen
- Kitchen/Family Room Combo
- Living Room/Dining Room Combo
- Open Floorplan
- PrimaryBedroom Upstairs
- Stone Counters
- Walk-In Closet(s)
Legal Description
- WILSON MANOR LOT 14 BLOCK 3
Levels
- Two
Living Area
- 3433.00
Lot Features
- In County
- Landscaped
- Sidewalk
Middle School
- Rodgers-HB
Area Major
- 33578 - Riverview
Net Operating Income
- 0.00
Occupant Type
- Owner
Open Parking Spaces
- 0.00
Other Expense
- 0.00
Parcel Number
- U-29-30-20-9SD-000003-00014.0
Pets Allowed
- Yes
Pool Features
- Gunite
- In Ground
Possession
- Close Of Escrow
- Negotiable
Property Type
- Residential
Roof
- Shingle
School Elementary
- Sessums-HB
Sewer
- Public Sewer
Style
- Contemporary
Tax Year
- 2024
Township
- 30
Utilities
- Cable Available
- Electricity Connected
- Sewer Connected
- Water Connected
View
- Pool
Views
- 12
Virtual Tour Url
- https://www.propertypanorama.com/instaview/stellar/TB8395429
Water Source
- Public
Year Built
- 2013
Zoning Code
- PD



