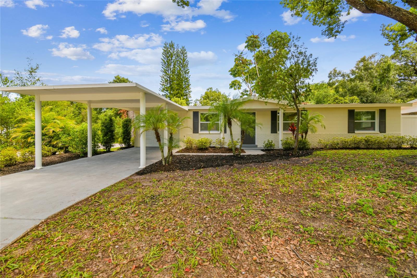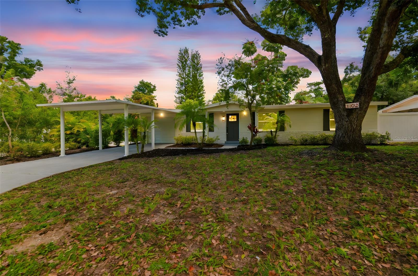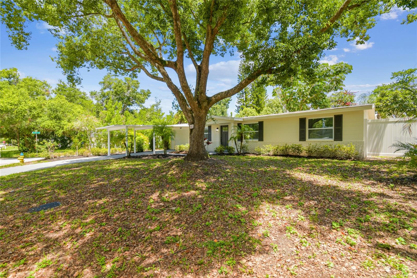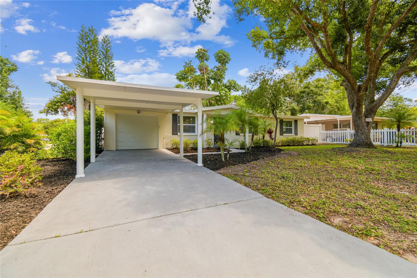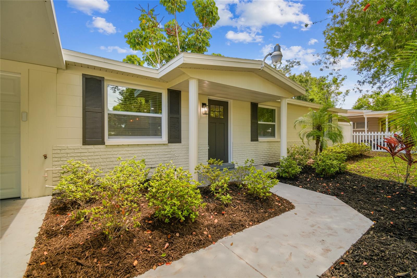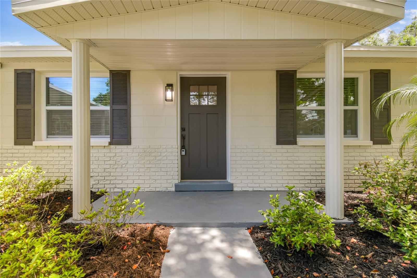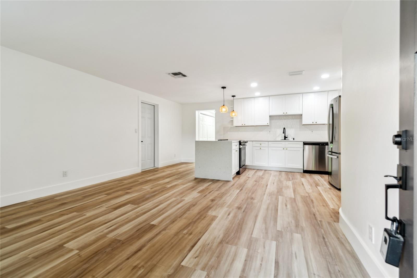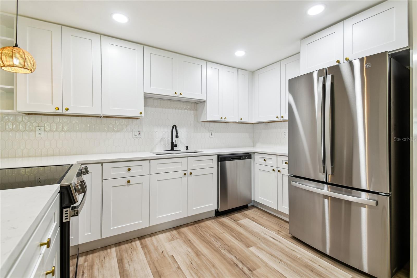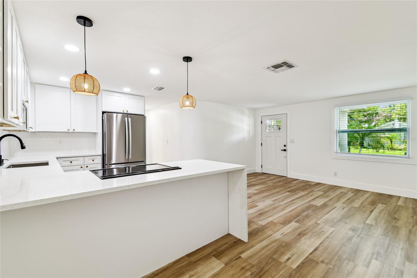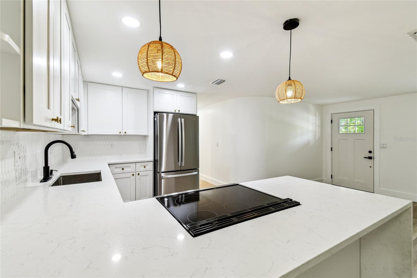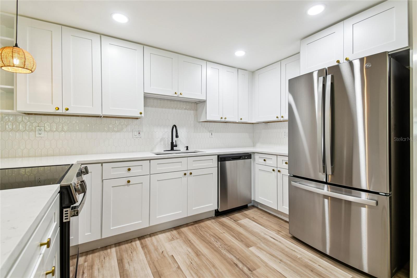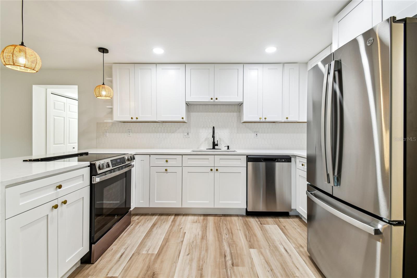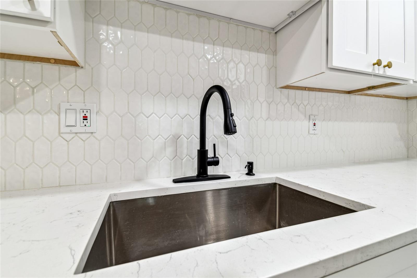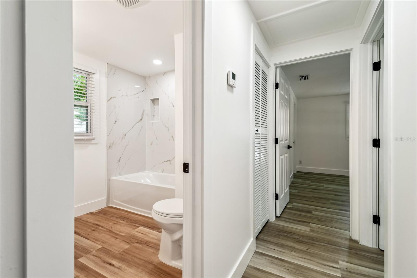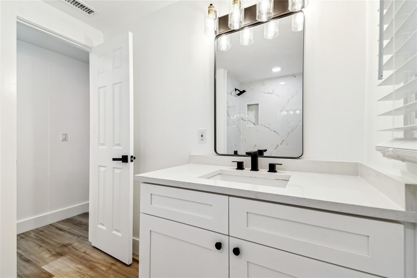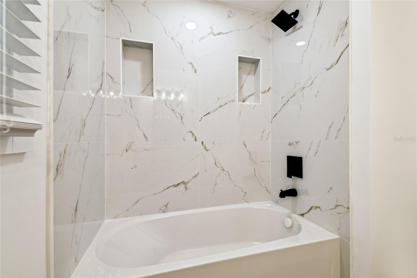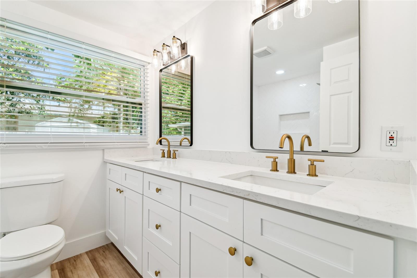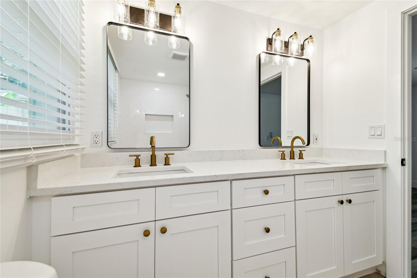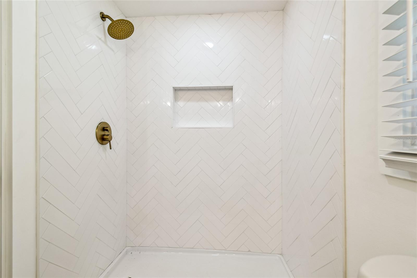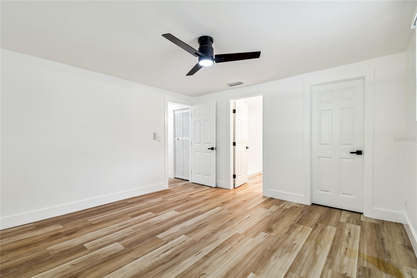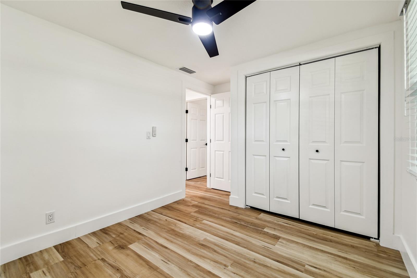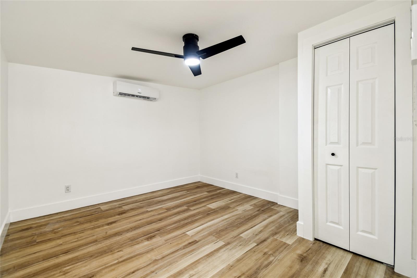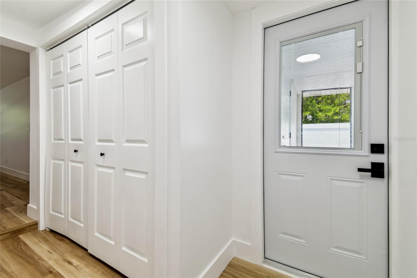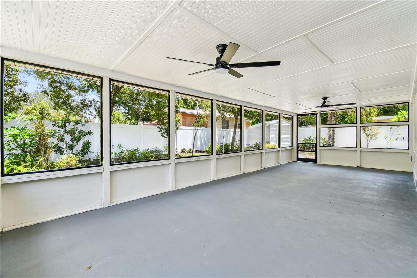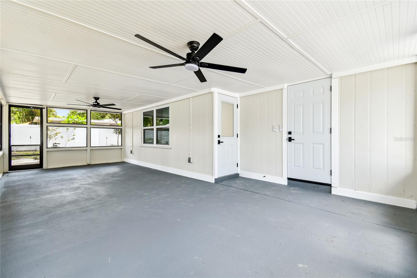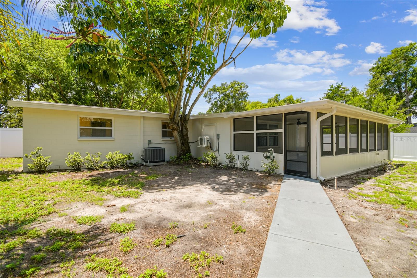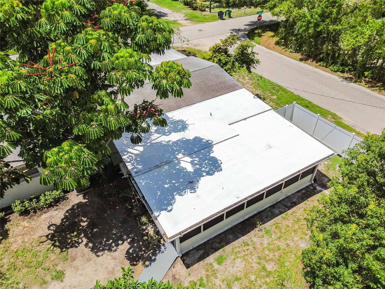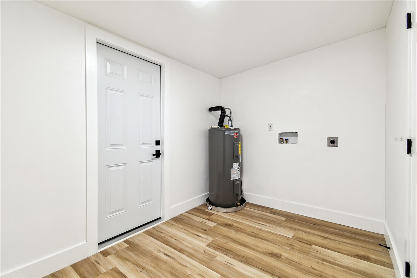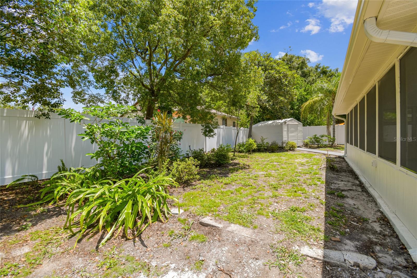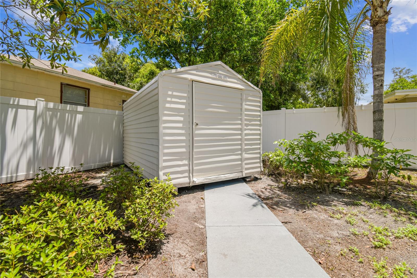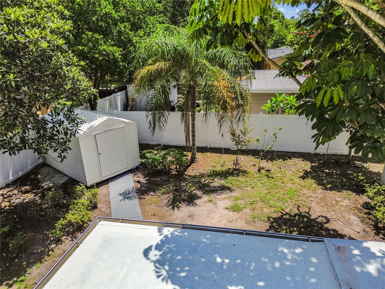1102 Lambright Street, TAMPA, FL 33604
Contact Broker IDX Sites Inc.
Schedule A Showing
Request more information
- MLS#: TB8394816 ( Residential )
- Street Address: 1102 Lambright Street
- Viewed: 41
- Price: $475,000
- Price sqft: $233
- Waterfront: No
- Year Built: 1966
- Bldg sqft: 2035
- Bedrooms: 3
- Total Baths: 2
- Full Baths: 2
- Garage / Parking Spaces: 1
- Days On Market: 22
- Additional Information
- Geolocation: 28.0067 / -82.448
- County: HILLSBOROUGH
- City: TAMPA
- Zipcode: 33604
- Subdivision: Unplatted
- Elementary School: Seminole HB
- Middle School: Sligh HB
- High School: Gaither HB
- Provided by: FRIENDS REALTY LLC
- Contact: Antonio Cotto Rivera
- 813-464-1640

- DMCA Notice
-
DescriptionWELCOME TO YOUR NEW HOME IN TAMPA SEMINOLE HEIGHTS HOME ?! This stunning 3 bedroom, 2 bathroom and NEW SCREEN PORCH and complete new vinil fence arrown the property for you privacy , this home has been completely remodeled from top to bottom with new water heat system 2025 and NEW 2025 WINDOWS and AC 2023 for ensuring durability and peace of mind for years to come, is move in ready. Featuring nearly total area 1342 square feet of fresh, stylish living space, every detail has been thoughtfully updated for comfort and functionality. The brand new kitchen boasts all new appliances and cabinets, perfect for easy cooking and entertaining and a beautiful yard offering both privacy and convenience. No HOA or deed restrictions here. Step inside to a spacious living area, with two bedrooms and an updated main bath just off the living space. The central kitchen and dining area create the perfect spot for entertaining and gathering with family. Located on a corner lot, this property is close to vintage shops, eclectic eateries, and local breweries. This home is in a great commuter location with easy access to downtown Tampa and other area amenities. Whether you're heading to work, exploring the vibrant city life, or visiting nearby parks and recreational spots, you'll find it all within a short drive. The functional kitchen offers the potential for a complete remodel to fulfill your culinary dreams. This charming home also boasts two nicely sized bedrooms and the vintage bathroom adds a touch of days gone by. It sits on a generous lot that offers ample space for outdoor activities, with possibilities for gardening and landscaping. The expansive backyard has room for a garden, a play area, or maybe even a pool. The home features an attached one car garage, complete with an attached 8x11 compact work/storage space and a large, 10x29 new screened patio. Additionally, an attached covered parking space can double as a front gathering spot, ideal for enjoying morning coffee or evening relaxation. Don't miss out on this unique opportunity to breathe new life into a home with great bones and amazing potential. Schedule a viewing today and start imagining the possibilities!
Property Location and Similar Properties
Features
Appliances
- Dishwasher
- Disposal
- Electric Water Heater
- Microwave
- Range
- Refrigerator
Home Owners Association Fee
- 0.00
Carport Spaces
- 1.00
Close Date
- 0000-00-00
Cooling
- Central Air
- Ductless
Country
- US
Covered Spaces
- 0.00
Exterior Features
- Other
Flooring
- Vinyl
Garage Spaces
- 0.00
Heating
- Central
High School
- Gaither-HB
Insurance Expense
- 0.00
Interior Features
- Ceiling Fans(s)
- L Dining
- Thermostat
- Walk-In Closet(s)
Legal Description
- THAT PT OF NW 1/4 DESC AS BEG AT INTER OF N R/W LINE OF LAMBRIGHT ST & E R/W LINE OF 11TH ST & RUN N ALONG E R/W OF 11TH ST 96.5 FT E 71.54 FT S 96.5 FT TO N R/W OF LAMBRIGHT ST & W ALONG R/W 71.55 FT TO BEG
Levels
- One
Living Area
- 1342.00
Middle School
- Sligh-HB
Area Major
- 33604 - Tampa / Sulphur Springs
Net Operating Income
- 0.00
Occupant Type
- Vacant
Open Parking Spaces
- 0.00
Other Expense
- 0.00
Parcel Number
- A-31-28-19-ZZZ-000005-87350.0
Property Type
- Residential
Roof
- Shingle
School Elementary
- Seminole-HB
Sewer
- Public Sewer
Tax Year
- 2024
Township
- 28
Utilities
- Electricity Available
- Public
- Sewer Available
Views
- 41
Virtual Tour Url
- https://www.propertypanorama.com/instaview/stellar/TB8394816
Water Source
- Public
Year Built
- 1966
Zoning Code
- SH-RS



