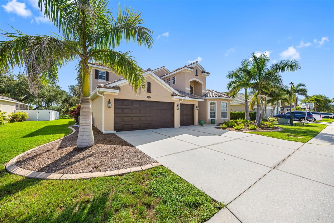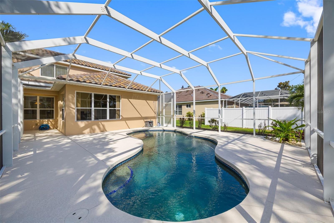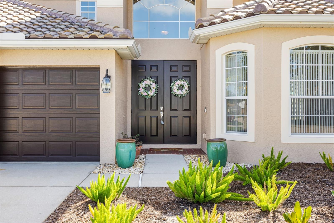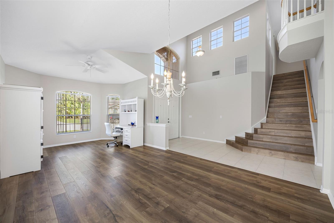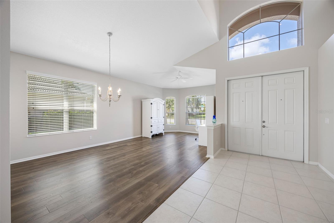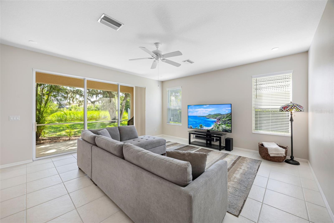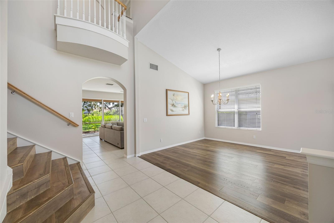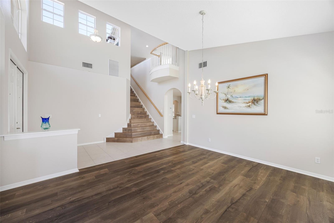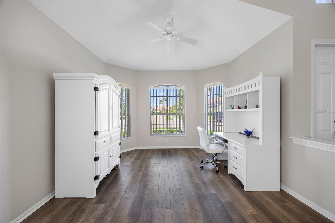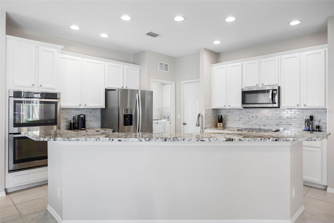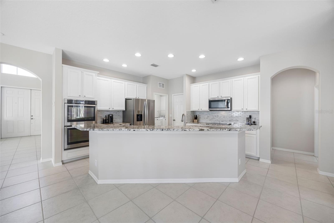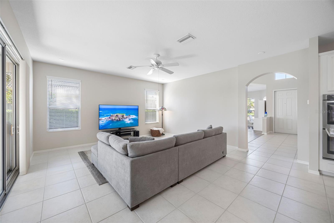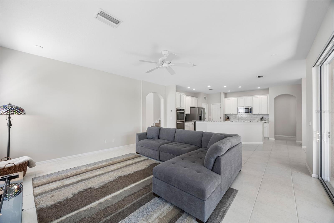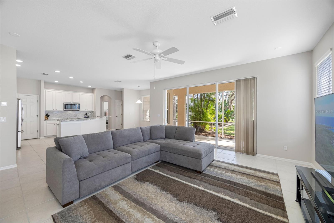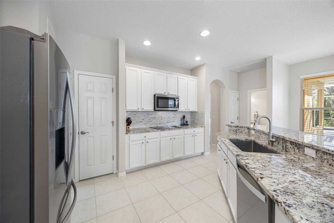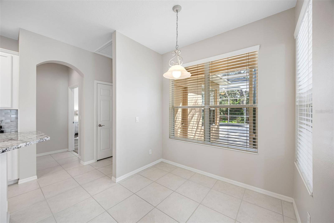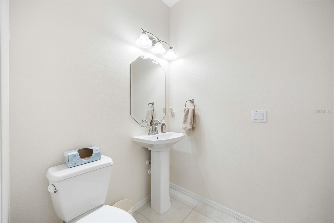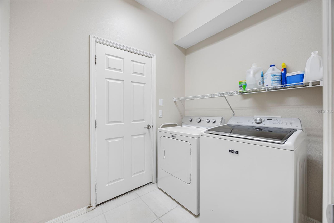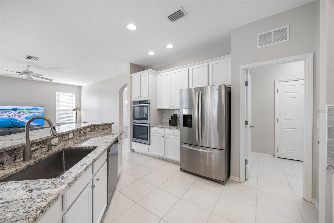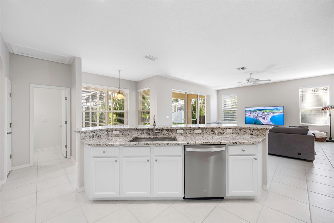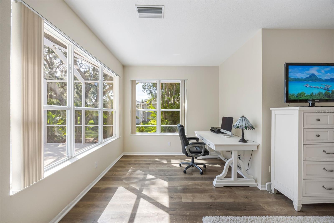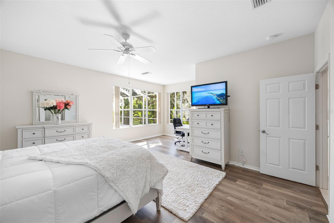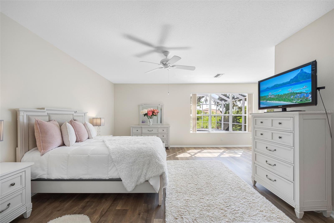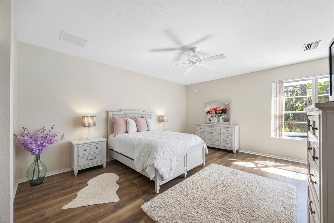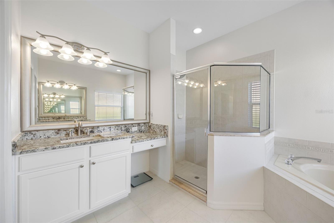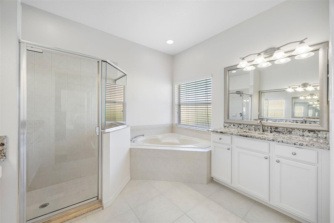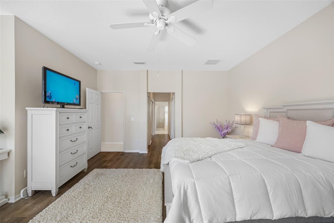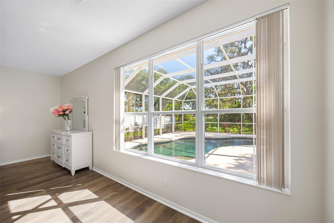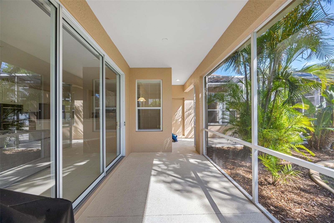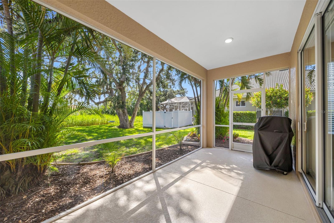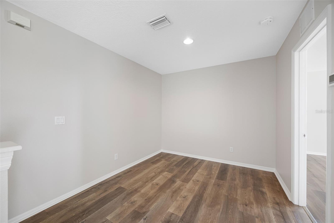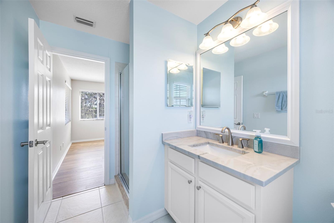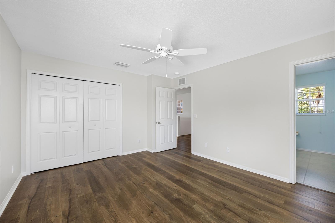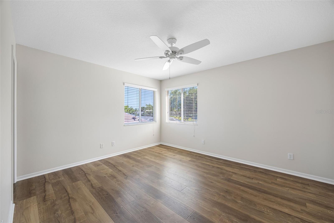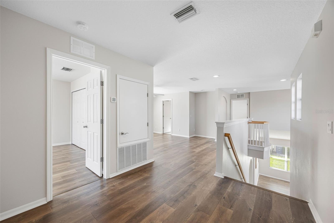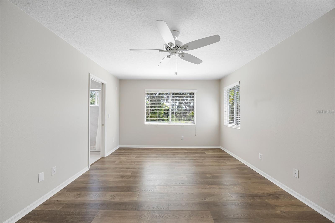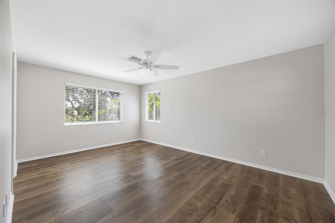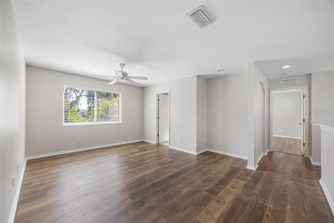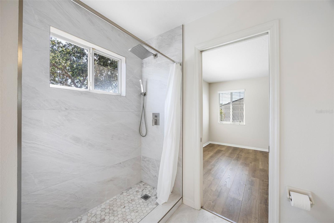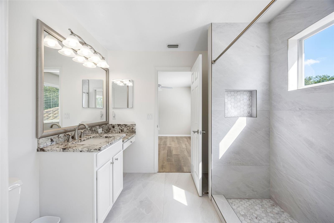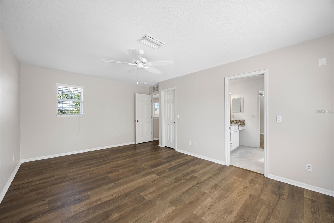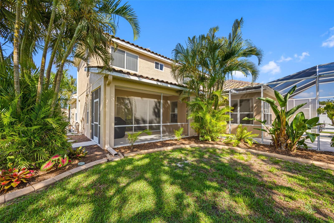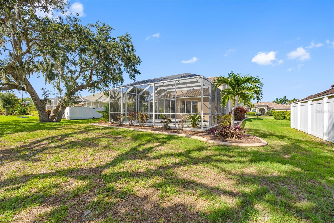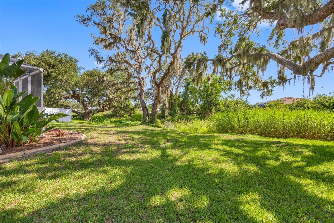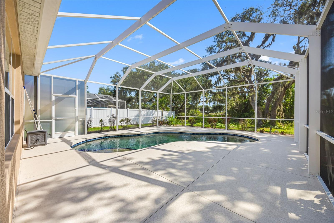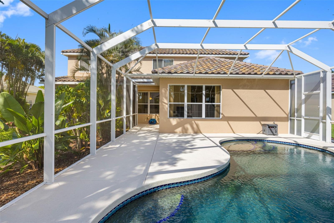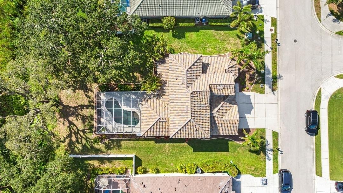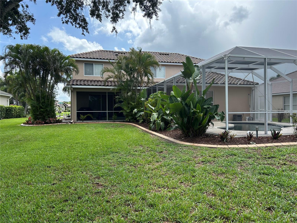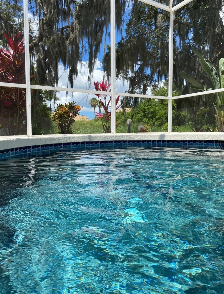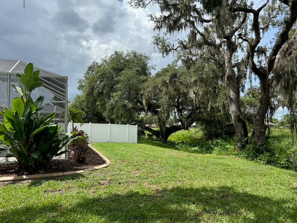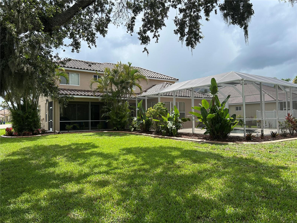1178 Fraser Pine Boulevard, SARASOTA, FL 34240
Contact Broker IDX Sites Inc.
Schedule A Showing
Request more information
Reduced
- MLS#: TB8394792 ( Residential )
- Street Address: 1178 Fraser Pine Boulevard
- Viewed: 23
- Price: $749,900
- Price sqft: $199
- Waterfront: No
- Year Built: 2004
- Bldg sqft: 3762
- Bedrooms: 3
- Total Baths: 4
- Full Baths: 3
- 1/2 Baths: 1
- Garage / Parking Spaces: 3
- Days On Market: 23
- Additional Information
- Geolocation: 27.3213 / -82.4156
- County: SARASOTA
- City: SARASOTA
- Zipcode: 34240
- Subdivision: Villages At Pinetree Ponderosa
- Elementary School: Tatum Ridge Elementary
- Middle School: McIntosh Middle
- High School: Sarasota High
- Provided by: COMPASS FLORIDA, LLC
- Contact: Jordan Rye
- 305-851-2820

- DMCA Notice
-
DescriptionDont miss your chance to own this meticulously maintained, original owner home located in the highly desirable community of The Enclave in Sarasota, Florida. With a brand new roof installed in 2024 and two new air conditioning systems added in 2023, this home offers both peace of mind and modern comfort. Featuring 3,005 square feet of thoughtfully designed living space, this three bedroom, 3.5 bathroom residence also includes a spacious flex room that can easily be converted into a fourth bedroom, office, or home gym. Upon entering, youre greeted by soaring 18 foot ceilings and an abundance of natural light that fills the open layout. The home is beautifully finished in a neutral color palette and offers an elegant yet inviting atmosphere throughout. The updated kitchen is a standout, designed to impress even the most discerning homebuyers. It includes modern stainless steel appliances, granite countertops in both the kitchen and bathrooms, a stylish backsplash, built in cooktop with pull out drawers below, double oven with a top convection unit, a deep stainless steel sink, and soft close doors and drawers on all cabinets. The kitchen flows seamlessly into the family room, creating the perfect space for both entertaining and daily living. The oversized owners suite serves as a private sanctuary, offering plenty of room for a sitting area, two large walk in closets, and a luxurious en suite bathroom with dual vanities, a soaking tub, and a separate walk in shower. All bathrooms are equipped with comfort height toilets and soft close seats for added convenience. Throughout the home, youll find designer wood look laminate flooringtheres no carpet anywhere, including the bedrooms, stairs, and second floor loft and flex space. Step outside to your own private backyard oasis, where a screened in patio and sparkling swimming pool await. The pool area includes a dedicated pool bath and offers tranquil views of the surrounding pond and nature preserve, perfectly positioned to capture breathtaking Florida sunsets. Mature oak trees provide shade and privacy throughout the day. Additional highlights include a three car garage with epoxy floors, modern programmable garage door openers, and two exterior keypads for easy access. This home is ideally located just minutes from top rated Tatum Ridge Elementary School, The Celery Fields, Rothenbach Park, and a newly developed area featuring a Publix, new restaurants, and convenient access to I 75. The Enclave is a quiet, peaceful community with a low HOA and no CDD fees. Fencing is allowed, making it a perfect fit for families with pets or those seeking added privacy. This is a rare opportunity to own an impeccably maintained, updated home in one of Sarasotas most tranquil and well connected neighborhoods. Schedule your private tour today and make this exceptional property your forever home.
Property Location and Similar Properties
Features
Appliances
- Bar Fridge
- Built-In Oven
- Convection Oven
- Cooktop
- Dishwasher
- Disposal
- Dryer
- Electric Water Heater
- Ice Maker
- Microwave
- Refrigerator
- Washer
Home Owners Association Fee
- 242.00
Association Name
- JENNIFER BUCKMASTER
Association Phone
- 941-361-1222
Carport Spaces
- 0.00
Close Date
- 0000-00-00
Cooling
- Central Air
Country
- US
Covered Spaces
- 0.00
Exterior Features
- French Doors
- Lighting
- Rain Gutters
Flooring
- Laminate
- Tile
Furnished
- Unfurnished
Garage Spaces
- 3.00
Heating
- Central
- Electric
High School
- Sarasota High
Insurance Expense
- 0.00
Interior Features
- Ceiling Fans(s)
- Eat-in Kitchen
- High Ceilings
- Open Floorplan
- Primary Bedroom Main Floor
- Solid Surface Counters
Legal Description
- LOT 3124 VILLAGES AT PINETREE PONDEROSA ENCLAVE
Levels
- Two
Living Area
- 3005.00
Middle School
- McIntosh Middle
Area Major
- 34240 - Sarasota
Net Operating Income
- 0.00
Occupant Type
- Owner
Open Parking Spaces
- 0.00
Other Expense
- 0.00
Parcel Number
- 0233033124
Pets Allowed
- Yes
Pool Features
- Fiberglass
- In Ground
Possession
- Close Of Escrow
Property Type
- Residential
Roof
- Shingle
School Elementary
- Tatum Ridge Elementary
Sewer
- Public Sewer
Tax Year
- 2024
Township
- 36S
Utilities
- BB/HS Internet Available
- Cable Connected
- Electricity Connected
- Sewer Connected
- Water Connected
View
- Trees/Woods
Views
- 23
Water Source
- Public
Year Built
- 2004
Zoning Code
- RSF2




