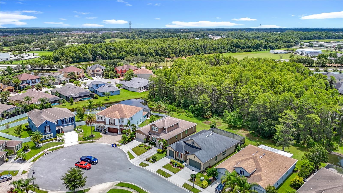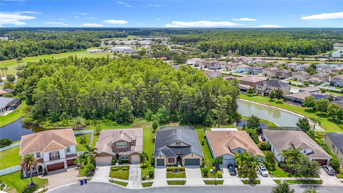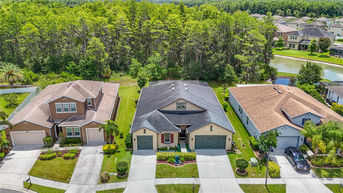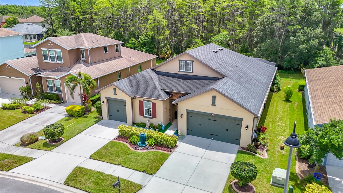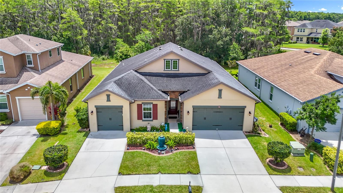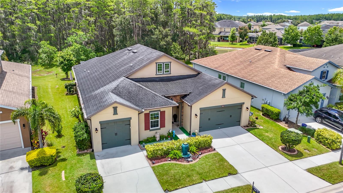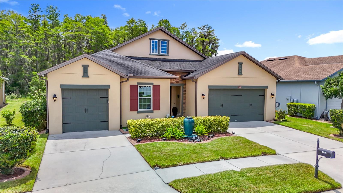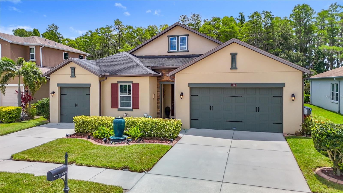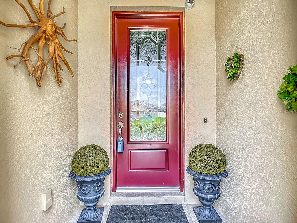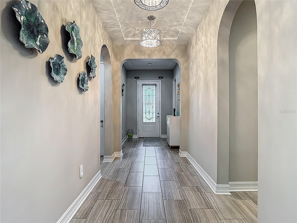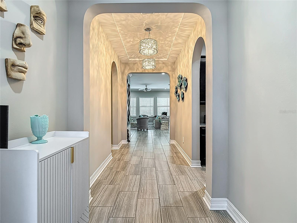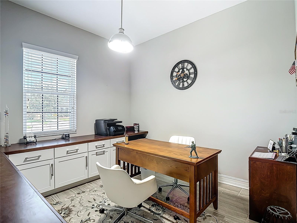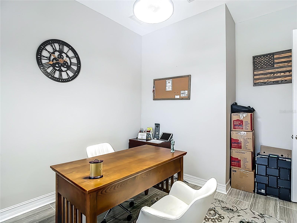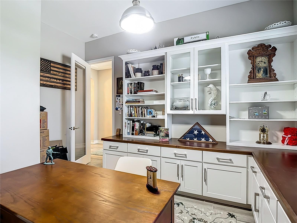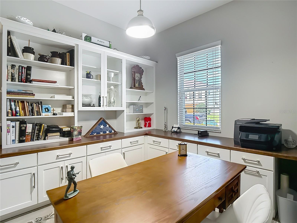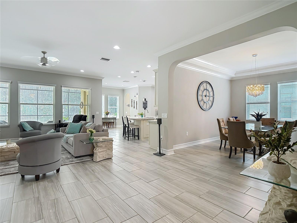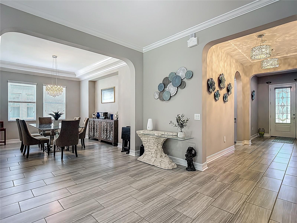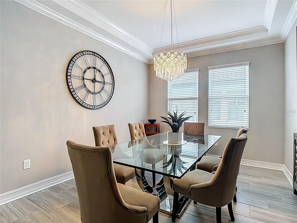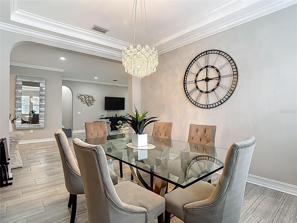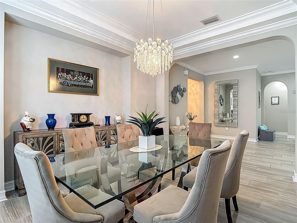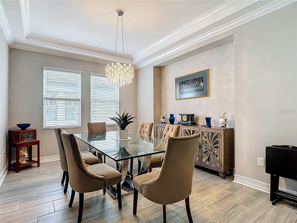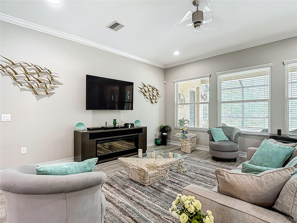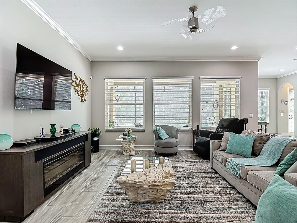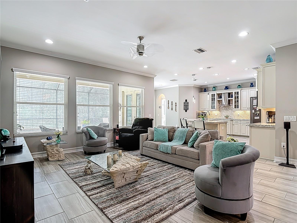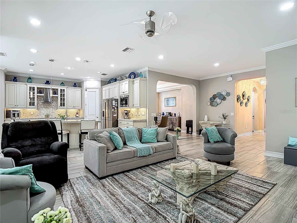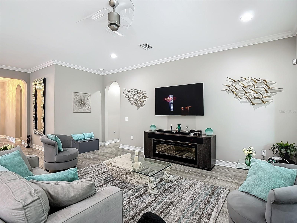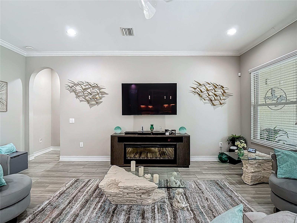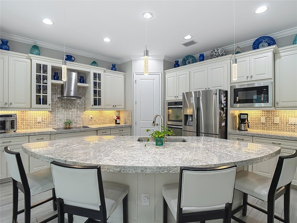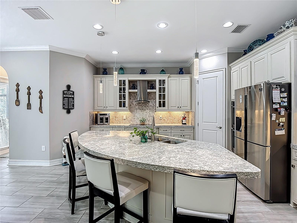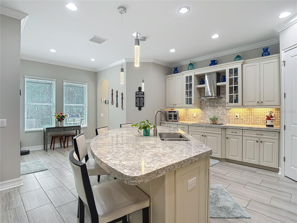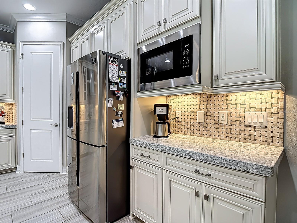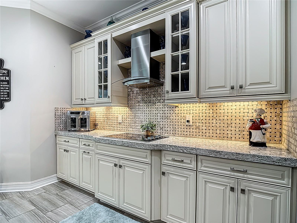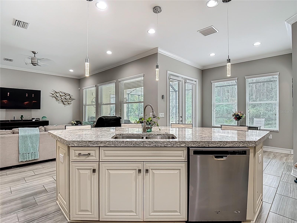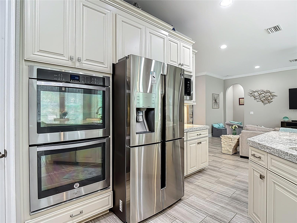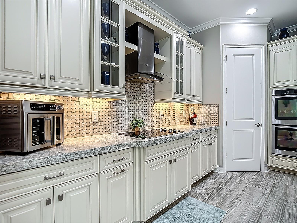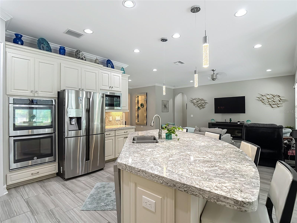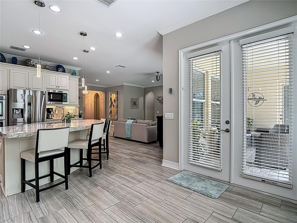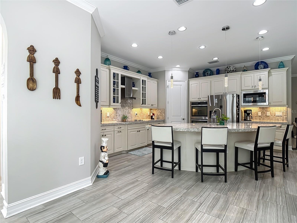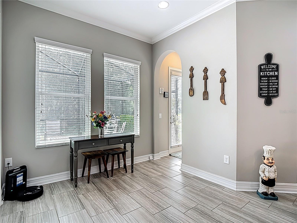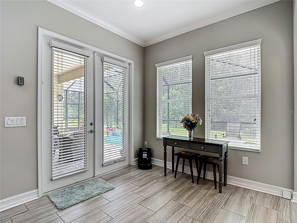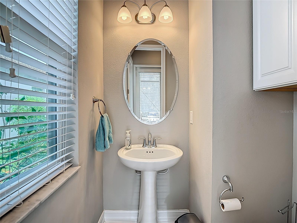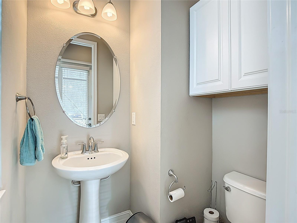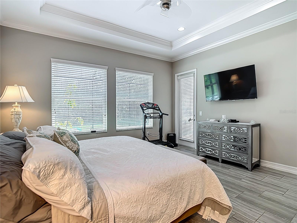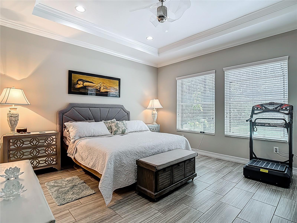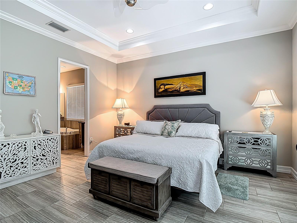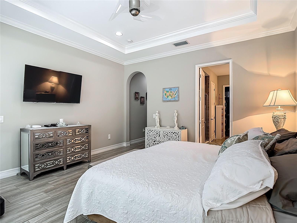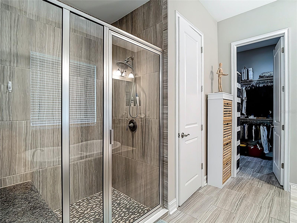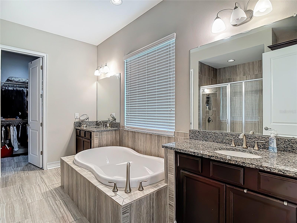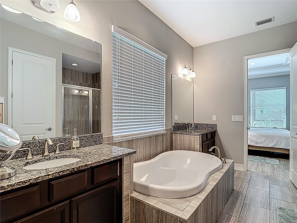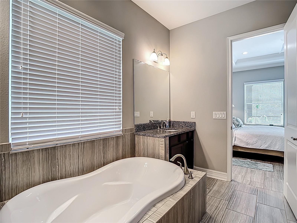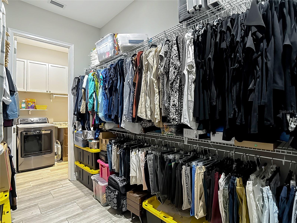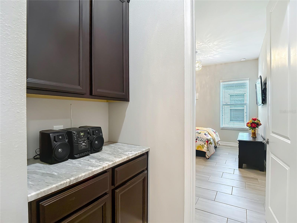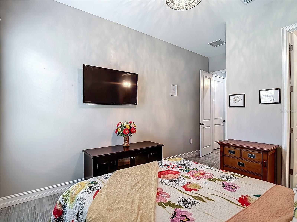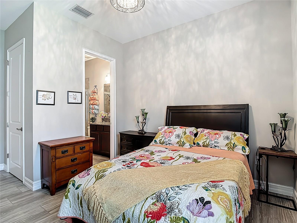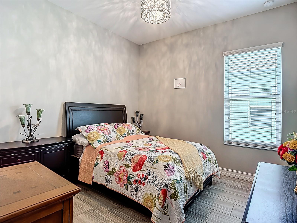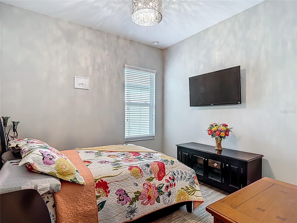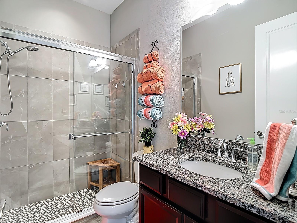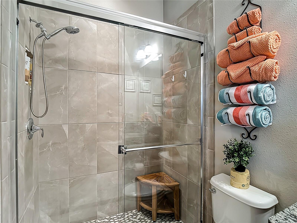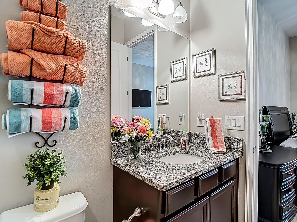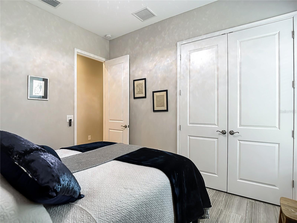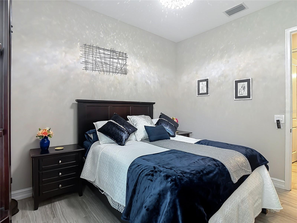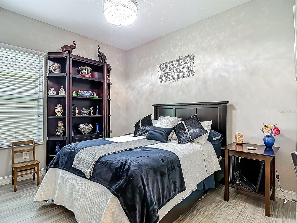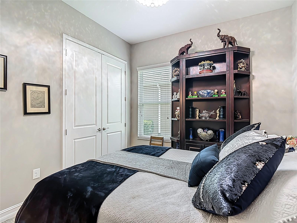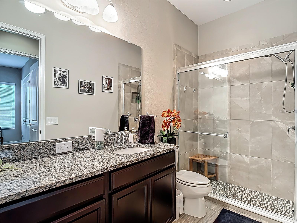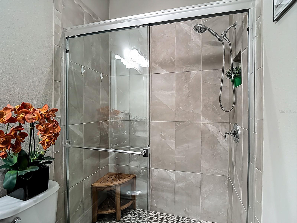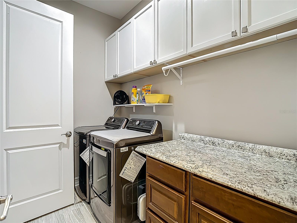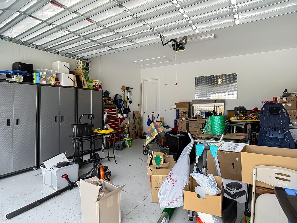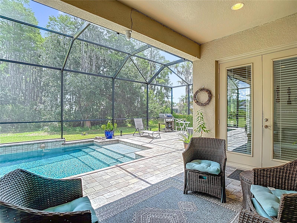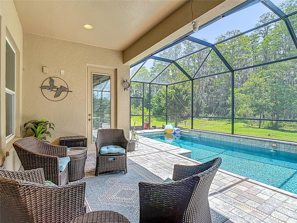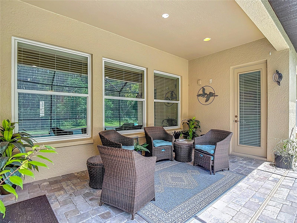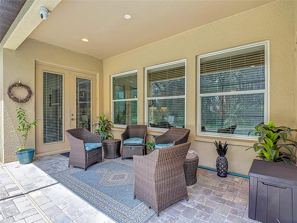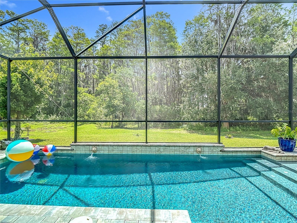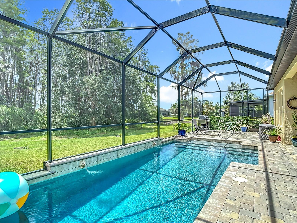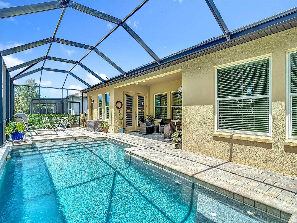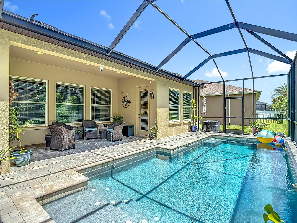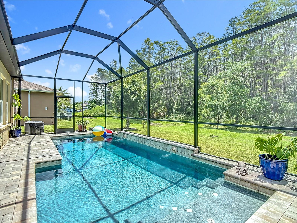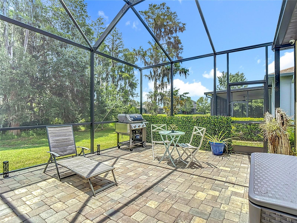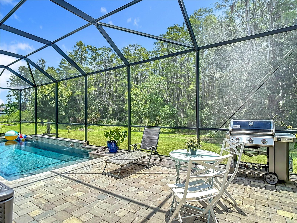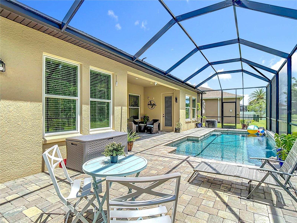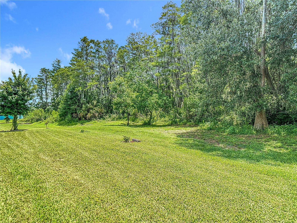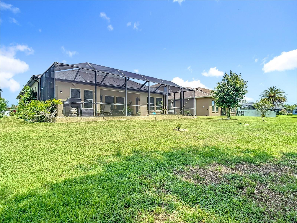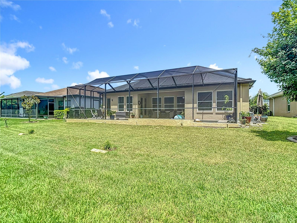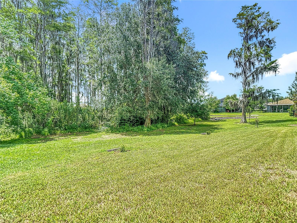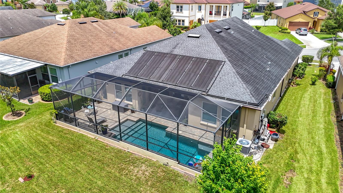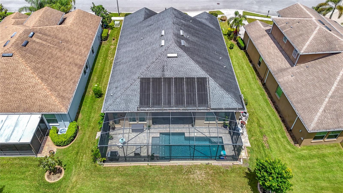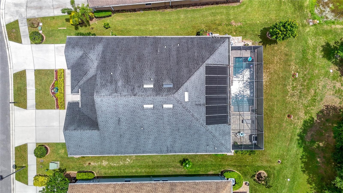1958 Marshberry Court, TRINITY, FL 34655
Contact Broker IDX Sites Inc.
Schedule A Showing
Request more information
- MLS#: TB8394445 ( Residential )
- Street Address: 1958 Marshberry Court
- Viewed: 21
- Price: $784,900
- Price sqft: $240
- Waterfront: No
- Year Built: 2016
- Bldg sqft: 3264
- Bedrooms: 3
- Total Baths: 4
- Full Baths: 3
- 1/2 Baths: 1
- Garage / Parking Spaces: 3
- Days On Market: 17
- Additional Information
- Geolocation: 28.1866 / -82.6082
- County: PASCO
- City: TRINITY
- Zipcode: 34655
- Subdivision: Villagetrinity Lakes
- Elementary School: Odessa Elementary
- Middle School: Seven Springs Middle PO
- High School: J.W. Mitchell High PO
- Provided by: KELLER WILLIAMS TAMPA CENTRAL
- Contact: Nick Anderson
- 813-865-0700

- DMCA Notice
-
DescriptionWelcome to your new home, an exceptional luxury residence located in the desirable, gated community of Sago Village at Trinity Lakes. Built in 2016, this elegant and meticulously maintained home offers 3 bedrooms, 3.5 bathrooms, and a dedicated office, all thoughtfully arranged across 2,595 square feet of refined living space. Two of the bedrooms feature private en suite bathrooms. A separate half bath conveniently services the saltwater pool, complete with solar heating for year round enjoyment. High ceilings create a sense of grandeur throughout the home, while smart additions like security cameras and a whole house water treatment system enhance peace of mind and comfort. Sitting on a tranquil conservation lot, the property backs up to natural Florida beauty. Watch as deer and wildlife often make appearances just beyond your windows. The home also features dual garages, including a two car garage and a separate golf cart garage. With access to top rated schools, a short drive to shopping, dining, and beaches, and easy commuting access to Tampa, this is luxury living designed for modern comfort. Dont miss your opportunity to own in one of Trinitys most exclusive neighborhoods. View the virtual tour today and schedule your private in person showing. Your dream home awaits.
Property Location and Similar Properties
Features
Appliances
- Built-In Oven
- Cooktop
- Dishwasher
- Disposal
- Electric Water Heater
- Exhaust Fan
- Freezer
- Ice Maker
- Microwave
Home Owners Association Fee
- 239.83
Association Name
- Villages of Trinity Lakes / Sandi Farnan
Association Phone
- 727-787-3461
Carport Spaces
- 0.00
Close Date
- 0000-00-00
Cooling
- Central Air
Country
- US
Covered Spaces
- 0.00
Exterior Features
- Private Mailbox
- Sidewalk
Flooring
- Ceramic Tile
Furnished
- Unfurnished
Garage Spaces
- 3.00
Heating
- Electric
High School
- J.W. Mitchell High-PO
Insurance Expense
- 0.00
Interior Features
- Ceiling Fans(s)
- Crown Molding
- Eat-in Kitchen
- High Ceilings
- In Wall Pest System
- Kitchen/Family Room Combo
- Open Floorplan
- Primary Bedroom Main Floor
- Smart Home
- Split Bedroom
- Stone Counters
- Thermostat
- Walk-In Closet(s)
Legal Description
- VILLAGES OF TRINITY LAKES PB 68 PG 083 BLOCK 5 LOT 16 OR 9477 PG 3609
Levels
- One
Living Area
- 2595.00
Lot Features
- Conservation Area
- Cul-De-Sac
Middle School
- Seven Springs Middle-PO
Area Major
- 34655 - New Port Richey/Seven Springs/Trinity
Net Operating Income
- 0.00
Occupant Type
- Owner
Open Parking Spaces
- 0.00
Other Expense
- 0.00
Parcel Number
- 17-26-33-0320-00500-0160
Parking Features
- Garage Door Opener
- Golf Cart Garage
- Golf Cart Parking
Pets Allowed
- Cats OK
- Dogs OK
Pool Features
- In Ground
- Salt Water
- Solar Heat
Property Type
- Residential
Roof
- Shingle
School Elementary
- Odessa Elementary
Sewer
- Public Sewer
Tax Year
- 2024
Township
- 26S
Utilities
- BB/HS Internet Available
- Cable Available
- Cable Connected
- Electricity Available
- Electricity Connected
- Fiber Optics
- Phone Available
- Public
- Sewer Available
- Sewer Connected
- Underground Utilities
- Water Available
- Water Connected
View
- Trees/Woods
Views
- 21
Virtual Tour Url
- https://www.asteroommls.com/pviewer?hideleadgen=1&token=HandCPRSUk6L6tsIVurgQw
Water Source
- Public
Year Built
- 2016
Zoning Code
- MPUD




