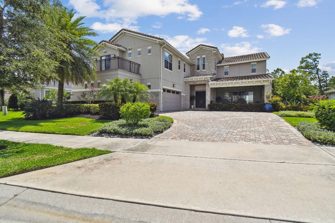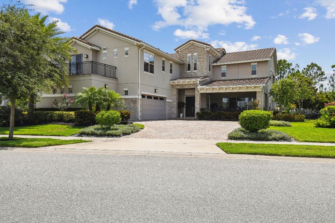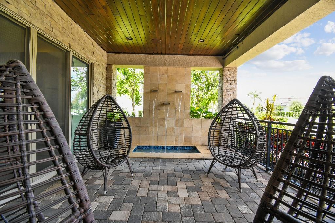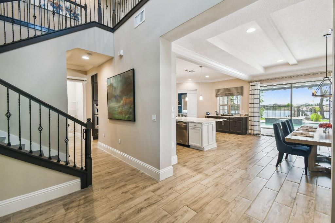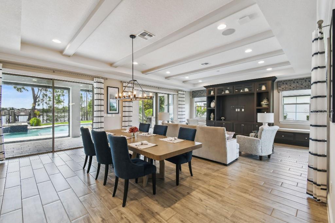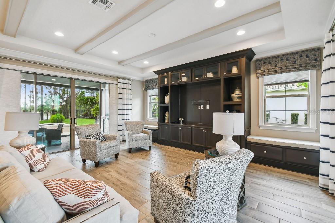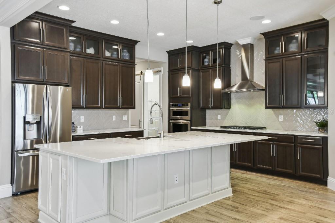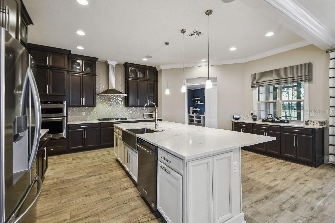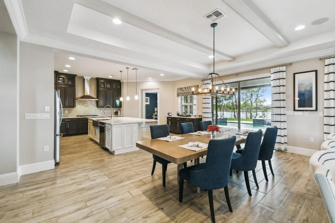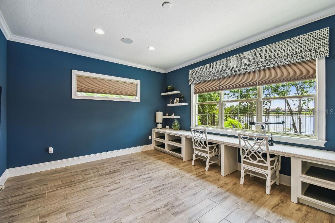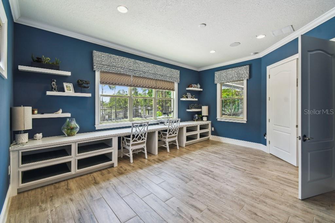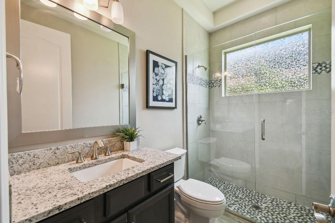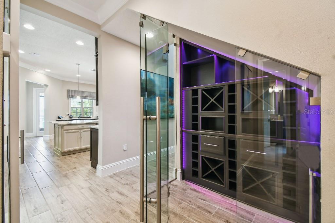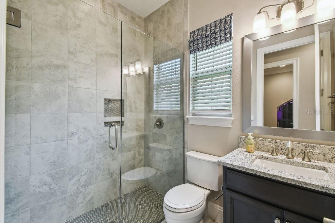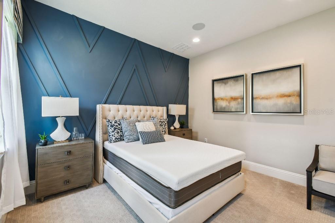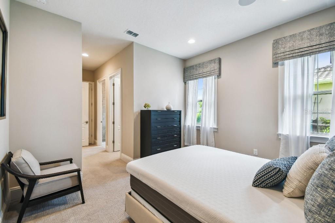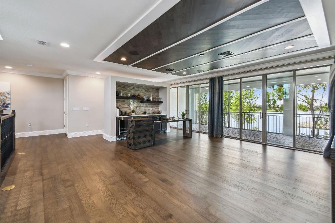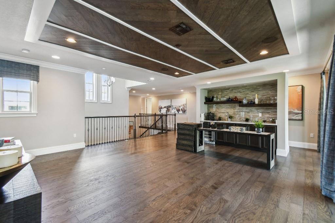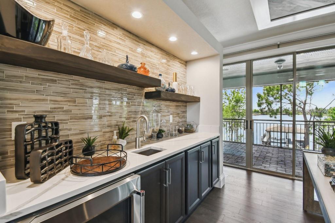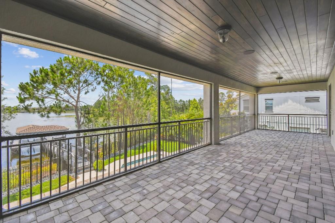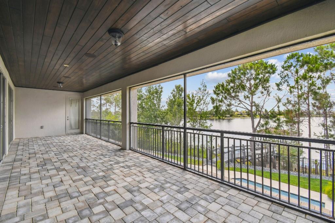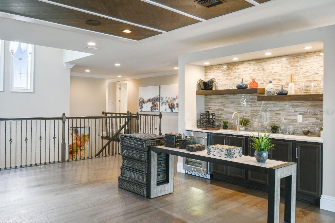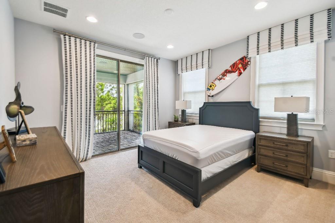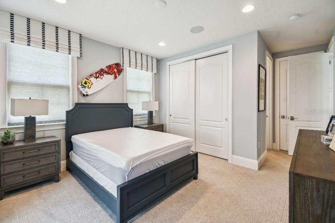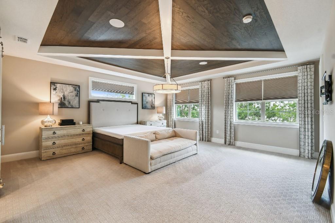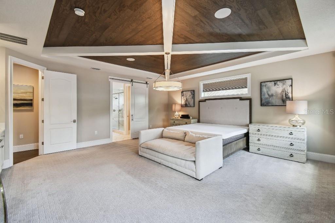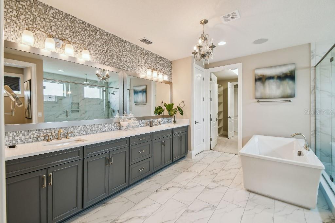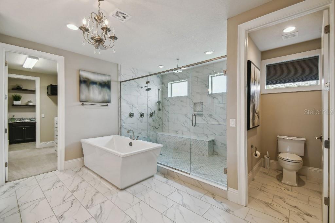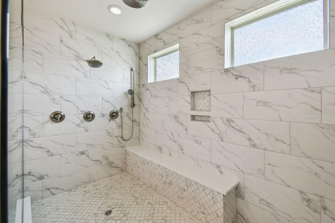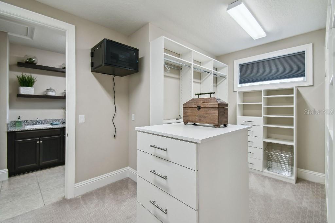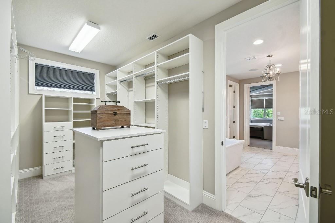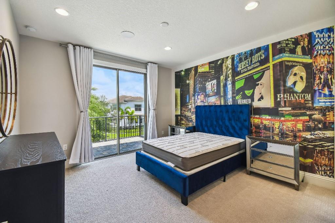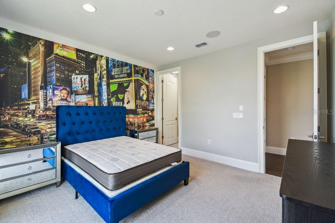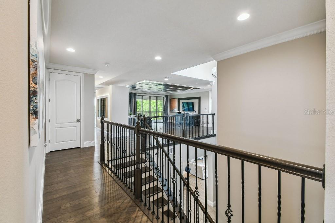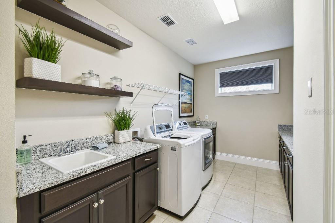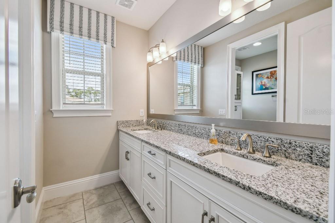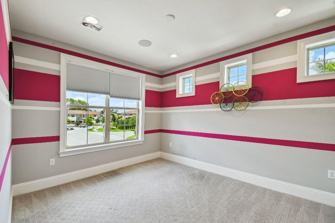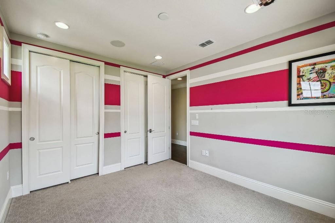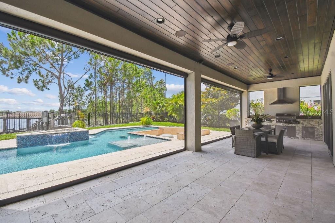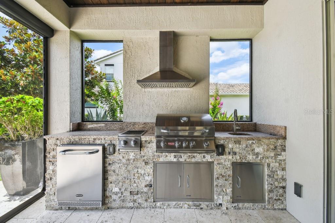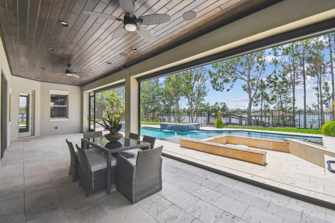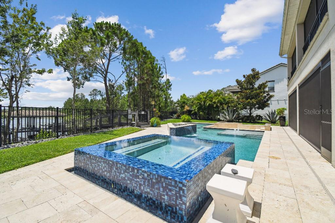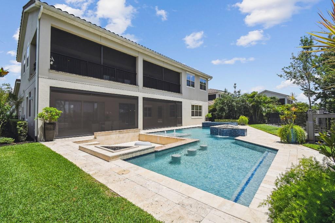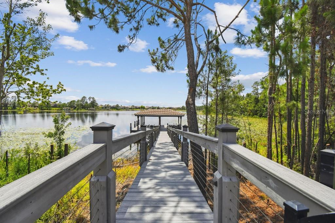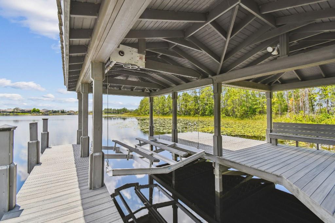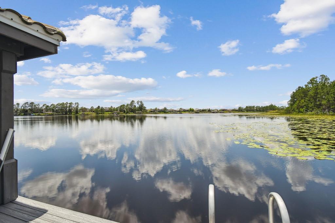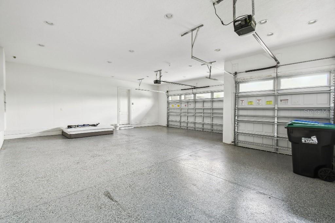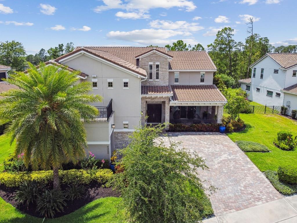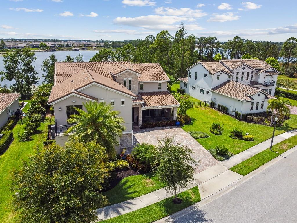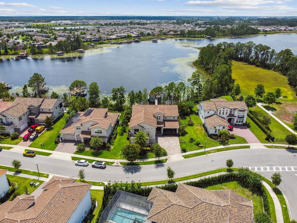9080 Morgana Court, WINTER GARDEN, FL 34787
Contact Broker IDX Sites Inc.
Schedule A Showing
Request more information
- MLS#: TB8392583 ( Residential )
- Street Address: 9080 Morgana Court
- Viewed: 44
- Price: $2,475,000
- Price sqft: $349
- Waterfront: Yes
- Wateraccess: Yes
- Waterfront Type: Lake Front
- Year Built: 2020
- Bldg sqft: 7099
- Bedrooms: 5
- Total Baths: 5
- Full Baths: 5
- Garage / Parking Spaces: 3
- Days On Market: 32
- Additional Information
- Geolocation: 28.4179 / -81.6381
- County: ORANGE
- City: WINTER GARDEN
- Zipcode: 34787
- Subdivision: Avalon Cove
- Provided by: FLAT FEE MLS REALTY
- Contact: Stephen Hachey
- 813-642-6030

- DMCA Notice
-
DescriptionEnjoy beautiful views of Hickory Nut Lake from both the first and second floors of this stunning model home located in the small boutique community of Avalon Cove in Winter Garden. While it sits in close proximity to Disney and Universals theme parks, golf courses, a new high school, restaurants and retail stores, it provides surprising tranquility just off the beaten path. This property boasts an over sized .36 acre lot adorned with substantial landscaping, and offering a pool/hot tub combination, including a waterfall and a gathering space built into the pool area with natural gas firepit. Leading off the pool is a walk to your own private, covered dock with power, water, a power boat lift and built in benches. This homes is a must see to appreciate its full value and experience how the flow offers a positive living experience. Three large sliders in the living/dining area showcase unencumbered lake views and the ability to open your space to the large, screened patio to create an indoor/outdoor living experience and drift off to the waterfalls on both the front and back of the home. As the model home for the development, it offers many unique upgrades including: A relaxing water fall built into the front patio Retractable, screened outdoor kitchen An upper balcony with stunning lake views and access from two bedrooms Bedroom access to a second balcony on the front of the home Glass wine cellar built under the stairway to the second floor Built in entertainment center Large, multi purpose flex room with beautiful views of the pool and lake Full bath in proximity to the pool and spa Over sized island, built in kitchen buffet, walk in pantry and cabinetry that runs floor to ceiling Bold crown moldings and decorative crossbeams in the first floor living and dining space Second floor family room with large wet bar, wood finished ceiling, and uninterrupted lake views through sliding glass doors across the full length of the room leading out to the upper balcony Large master bedroom beautifully finished with wood ceiling and diagonal cross beams, leading into a large bath and walk in closet. Large laundry room off the master closet with generous counter space and cabinetry Three bedroom/ en suite combinations and three walk in bedroom closets Five linen closets throughout the home Large paver driveway and over sized three car garage Optional furnishings throughout
Property Location and Similar Properties
Features
Waterfront Description
- Lake Front
Accessibility Features
- Accessible Approach with Ramp
- Accessible Entrance
- Accessible Hallway(s)
- Accessible Kitchen
- Accessible Central Living Area
- Central Living Area
Appliances
- Bar Fridge
- Built-In Oven
- Convection Oven
- Cooktop
- Dishwasher
- Disposal
- Dryer
- Exhaust Fan
- Gas Water Heater
- Microwave
- Range Hood
- Refrigerator
- Tankless Water Heater
- Washer
- Wine Refrigerator
Association Amenities
- Park
- Playground
Home Owners Association Fee
- 310.00
Home Owners Association Fee Includes
- Maintenance Grounds
Association Name
- Beacon Community Management
Association Phone
- 407-494-1099
Carport Spaces
- 0.00
Close Date
- 0000-00-00
Cooling
- Central Air
Country
- US
Covered Spaces
- 0.00
Exterior Features
- Balcony
- Lighting
- Outdoor Grill
- Outdoor Kitchen
- Rain Gutters
- Sidewalk
- Sliding Doors
Fencing
- Fenced
Flooring
- Carpet
- Ceramic Tile
- Hardwood
- Travertine
Furnished
- Partially
Garage Spaces
- 3.00
Heating
- Central
- Electric
- Exhaust Fan
- Natural Gas
Insurance Expense
- 0.00
Interior Features
- Built-in Features
- Crown Molding
- Eat-in Kitchen
- High Ceilings
- Kitchen/Family Room Combo
- Living Room/Dining Room Combo
- Open Floorplan
- Solid Wood Cabinets
- Stone Counters
- Thermostat
- Tray Ceiling(s)
- Walk-In Closet(s)
- Wet Bar
- Window Treatments
Legal Description
- AVALON COVE 100/114 LOT 12
Levels
- Two
Living Area
- 5390.00
Lot Features
- Conservation Area
- Level
- Near Golf Course
- Sidewalk
- Street Dead-End
- Paved
Area Major
- 34787 - Winter Garden/Oakland
Net Operating Income
- 0.00
Occupant Type
- Vacant
Open Parking Spaces
- 0.00
Other Expense
- 0.00
Other Structures
- Boat House
- Outdoor Kitchen
Parcel Number
- 08-24-27-0310-00-120
Parking Features
- Garage Door Opener
- Garage Faces Side
- Off Street
- Oversized
Pets Allowed
- Yes
Pool Features
- Gunite
- Heated
- In Ground
- Lighting
- Other
- Salt Water
- Tile
Possession
- Close Of Escrow
Property Type
- Residential
Roof
- Tile
Sewer
- Public Sewer
Tax Year
- 2024
Township
- 24
Utilities
- Cable Available
- Cable Connected
- Electricity Available
- Electricity Connected
- Natural Gas Connected
- Public
- Sewer Connected
- Sprinkler Recycled
- Underground Utilities
- Water Connected
View
- Water
Views
- 44
Virtual Tour Url
- https://www.propertypanorama.com/instaview/stellar/TB8392583
Water Source
- Public
Year Built
- 2020
Zoning Code
- P-D



