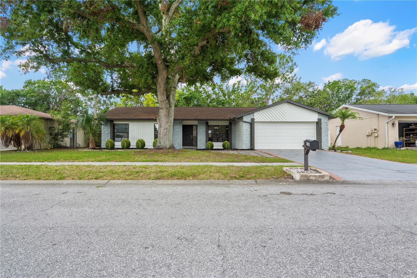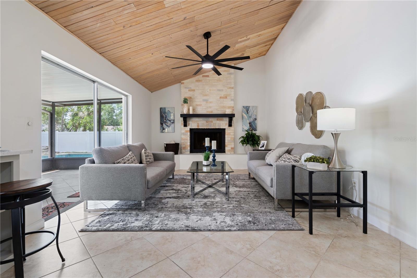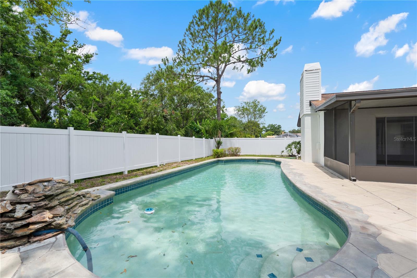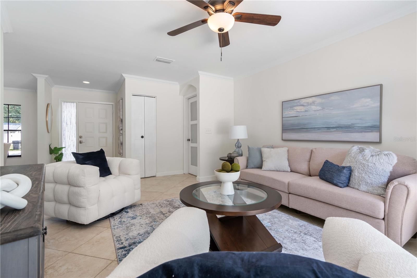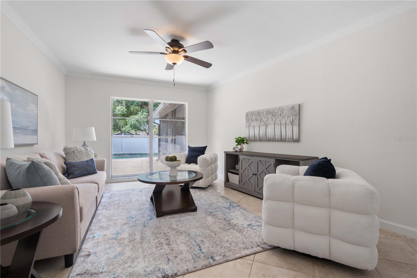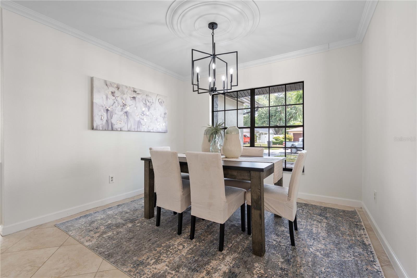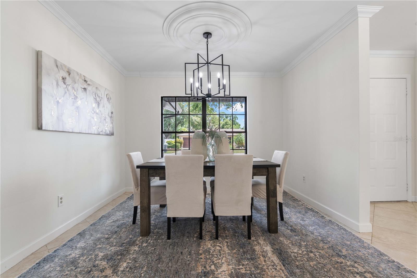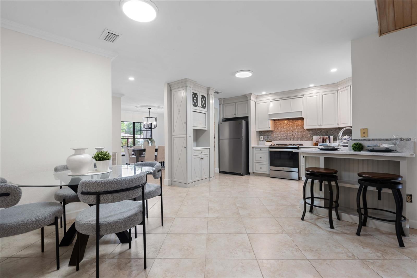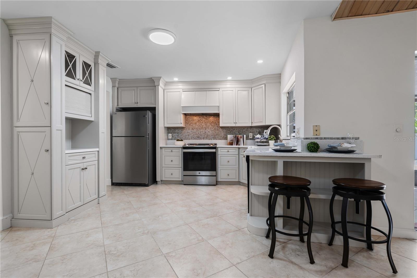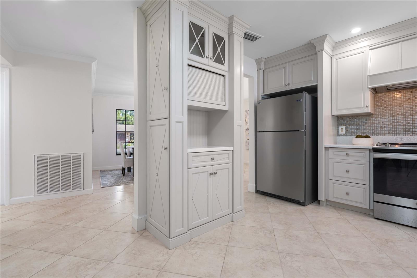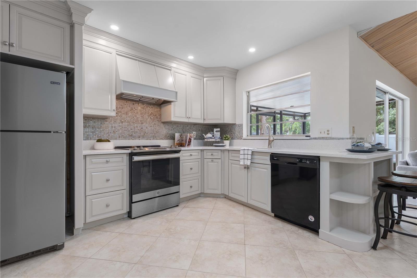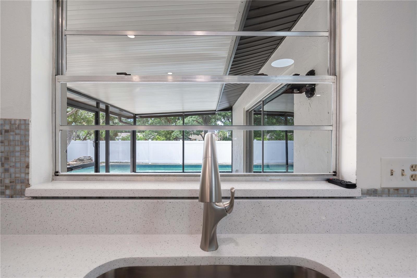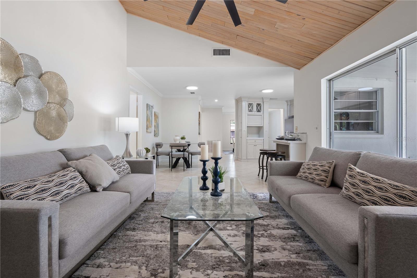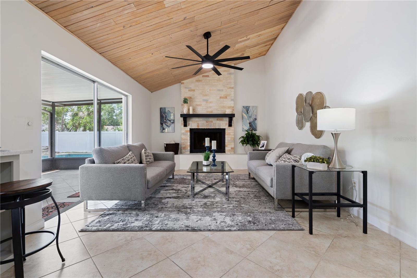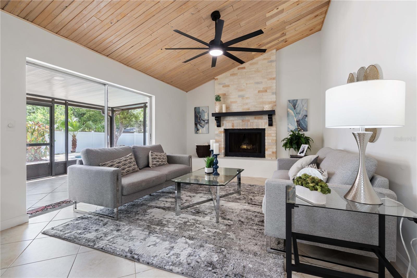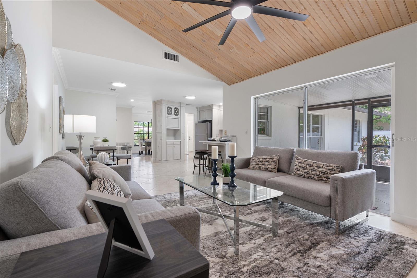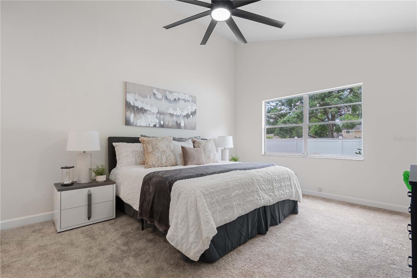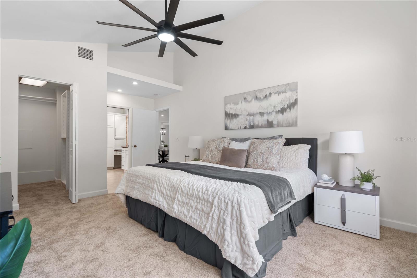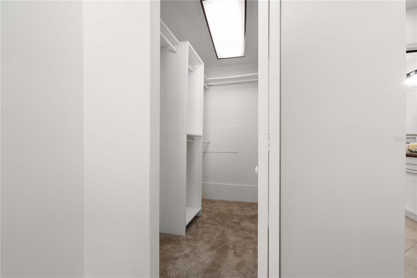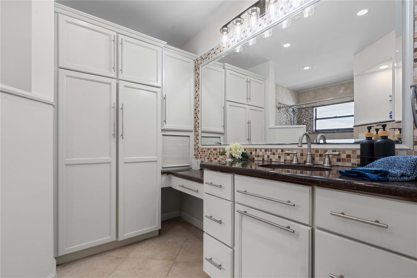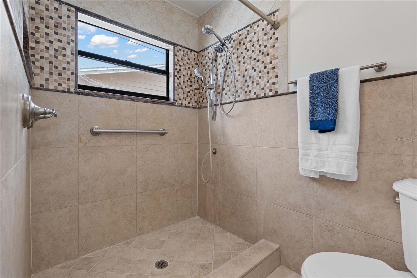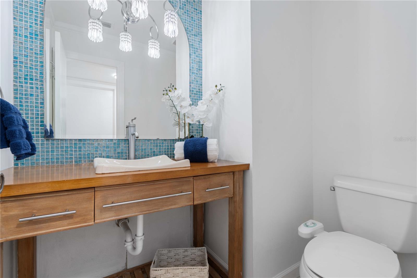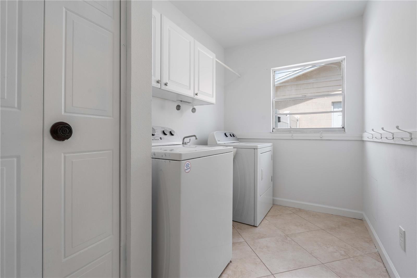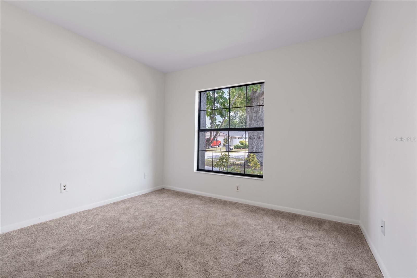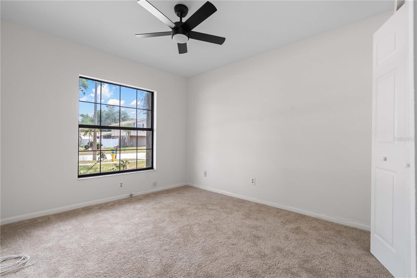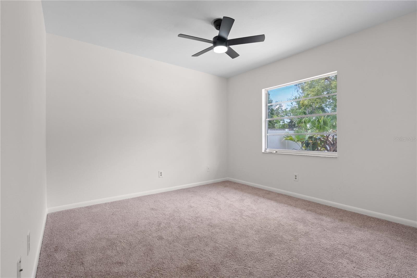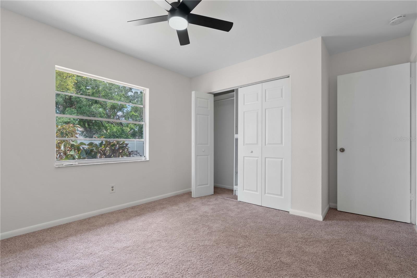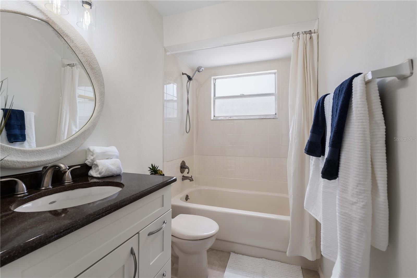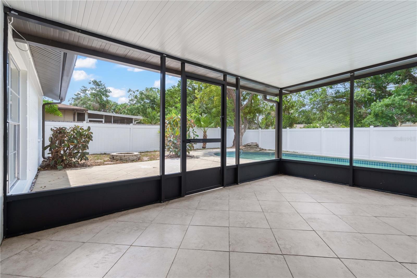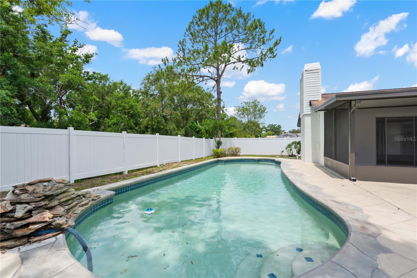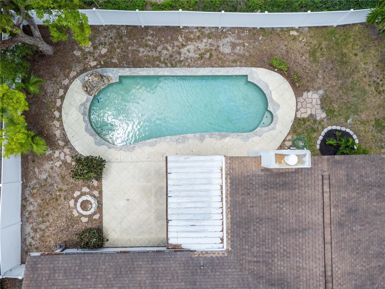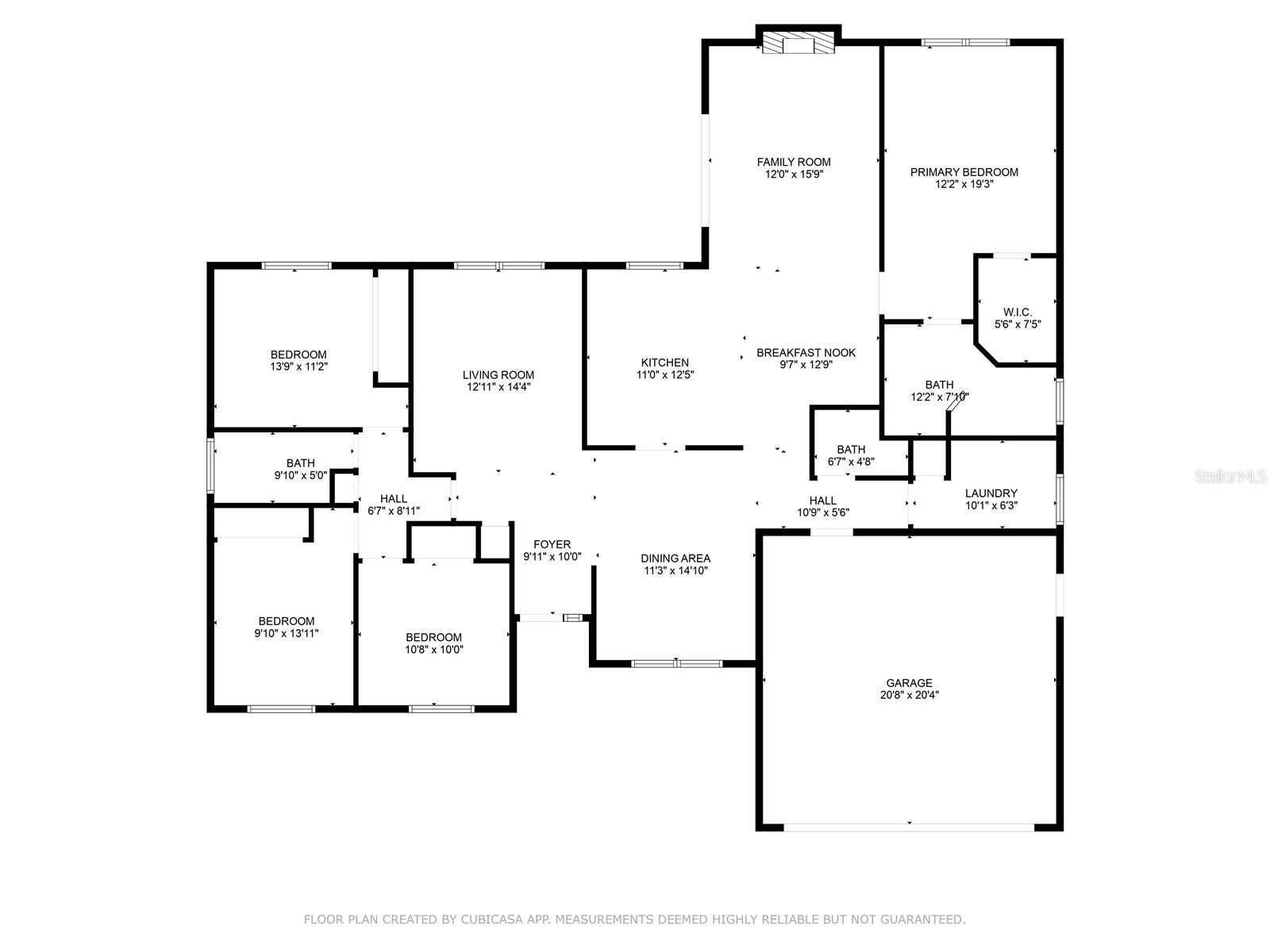4706 Fox Hunt Drive, TAMPA, FL 33624
Contact Broker IDX Sites Inc.
Schedule A Showing
Request more information
- MLS#: TB8391955 ( Residential )
- Street Address: 4706 Fox Hunt Drive
- Viewed: 35
- Price: $535,000
- Price sqft: $198
- Waterfront: No
- Year Built: 1982
- Bldg sqft: 2700
- Bedrooms: 4
- Total Baths: 3
- Full Baths: 2
- 1/2 Baths: 1
- Garage / Parking Spaces: 2
- Days On Market: 31
- Additional Information
- Geolocation: 28.0941 / -82.5265
- County: HILLSBOROUGH
- City: TAMPA
- Zipcode: 33624
- Subdivision: Country Place
- Elementary School: Claywell
- Middle School: Hill
- High School: Gaither
- Provided by: LOMBARDO TEAM REAL ESTATE LLC
- Contact: Louie Talacay
- 813-321-0437

- DMCA Notice
-
DescriptionSimply the best! High and dry in flood zone x, this 4 bedroom 2. 5 baths with 2 car garage and private pool is available for sale in highly desirable country place. Exemplary, the home has the best and most functional floorplan for everyday living. Modeled like a rutenberg plan 3 bedrooms are tucked away in the west wing of the home separated from the primary suite in the east wing off the living room. Upon entry, the space is immediately impactful. A foyer greets people while open sight lines to the living and dining room combo gives the space a homey and grand feel. Large picture windows provide tons of natural light with a view overlooking the pool to boot. Beautiful timeless ceramic tiles, laid on the diagonal floats throughout consistently throughout the entire home. Walk through the threshold and enter the kitchen, family and breakfast nook combo. The kitchen has been updated with new quartz countertops, solid wood cabinets, ss appliances, range hood and built in bar. A window overlooking the pool area serves as a perfect pass through for serving people sitting in the screened lanai. The family room is breathtaking. Vaulted ceilings lined with tongue and groove and centered around a beautiful fire place gives model home vibes. This is a wonderful to relax, entertain and generally spend most of your living time. The master bedroom is off the family room. It is large and has ample space to accommodate large furnishings and a king size bed. A walk in closet has been built out and is perfect for those with ample clothing and need for storage. The primary bedroom includes a beautiful en suite thats fully tiled throughout. A shoulder height threshold gives privacy for the loo & large walk in shower. The long vanity connects to a myriad of cabinets for storage and a sitting area for getting ready. From the living room one will find the other three bedrooms. The entire area can be closed off by the a door giving guests & residents the ultimate privacy. Each bedroom contains a built in closet and a full bath featuring shower/tub combo can be found in the bedroom hall. Heading towards the garage one will find a spectacularly ornate half bath as well as indoor laundry room. A door off this area area leads to the oversized 2 car garage with built in shelving for extra storage. Off the family room sliders have egress to the screened lanai and backyard oasis. Outside one will find an amazing oversized pool featuring a waterfall. A concrete area is perfect for lawn chairs and a fire pit has been built in for those nice time of the year when floridians really get to experience the indoor outdoor lifestyle. Topping it off, the location is one of the most prized in tampa bay. Country place with it's myriad of recreational parks and top school districts is a carrollwood gem. Easy access to dale mabry and the veterans makes this an ideal location for getting around town. Homes like these don't come on market often... Hurry and schedule your appointment today.
Property Location and Similar Properties
Features
Appliances
- Dishwasher
- Dryer
- Microwave
- Range
- Range Hood
- Refrigerator
- Washer
Home Owners Association Fee
- 150.00
Association Name
- Green Acres- Melinda Spell
Association Phone
- 813-600-1100
Carport Spaces
- 0.00
Close Date
- 0000-00-00
Cooling
- Central Air
Country
- US
Covered Spaces
- 0.00
Exterior Features
- Dog Run
Fencing
- Vinyl
Flooring
- Carpet
- Ceramic Tile
Garage Spaces
- 2.00
Heating
- Central
High School
- Gaither-HB
Insurance Expense
- 0.00
Interior Features
- Cathedral Ceiling(s)
- Ceiling Fans(s)
- High Ceilings
- Kitchen/Family Room Combo
- Living Room/Dining Room Combo
- Open Floorplan
- Solid Surface Counters
- Solid Wood Cabinets
- Split Bedroom
- Vaulted Ceiling(s)
- Walk-In Closet(s)
Legal Description
- COUNTRY PLACE UNIT IV A LOT 16 BLOCK 13
Levels
- One
Living Area
- 2014.00
Middle School
- Hill-HB
Area Major
- 33624 - Tampa / Northdale
Net Operating Income
- 0.00
Occupant Type
- Vacant
Open Parking Spaces
- 0.00
Other Expense
- 0.00
Parcel Number
- U-32-27-18-0QD-000013-00016.0
Parking Features
- Driveway
- Off Street
- Oversized
Pets Allowed
- Yes
Pool Features
- In Ground
Property Type
- Residential
Roof
- Shingle
School Elementary
- Claywell-HB
Sewer
- Public Sewer
Style
- Ranch
Tax Year
- 2024
Township
- 27
Utilities
- Cable Available
- Electricity Connected
- Public
- Sewer Connected
Views
- 35
Virtual Tour Url
- https://www.zillow.com/view-3d-home/78799c48-7a97-472e-a80d-83404bcb7402?setAttribution=mls&wl=true&utm_source=dashboard
Water Source
- Public
Year Built
- 1982
Zoning Code
- PD



