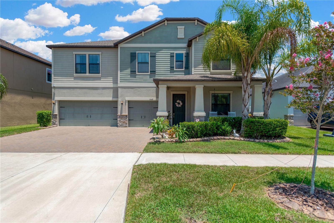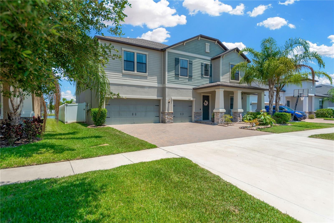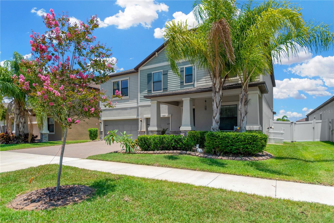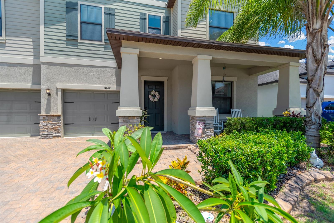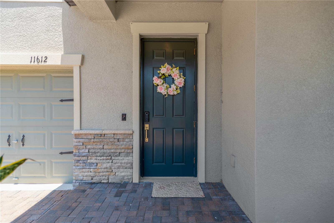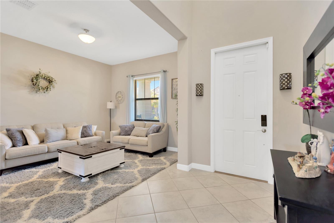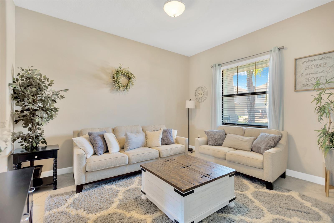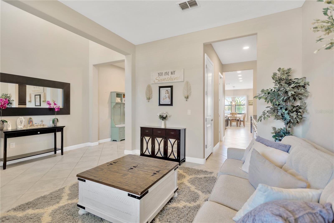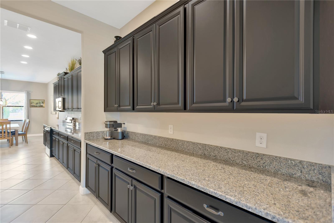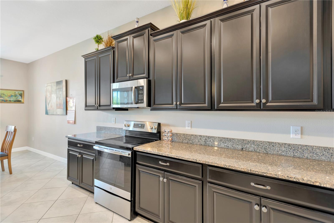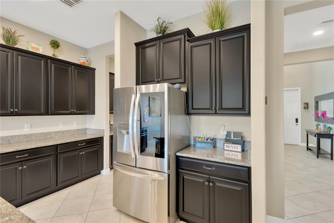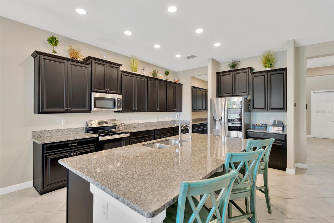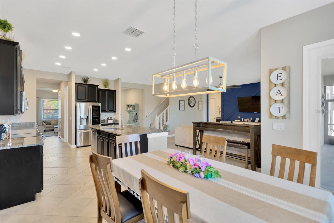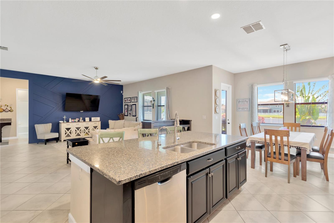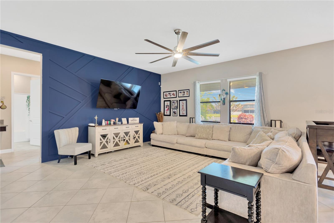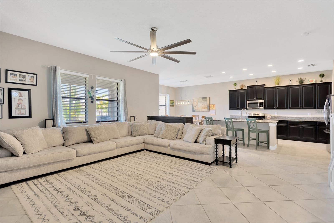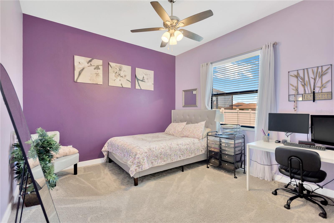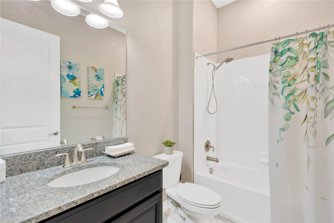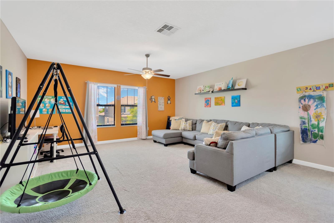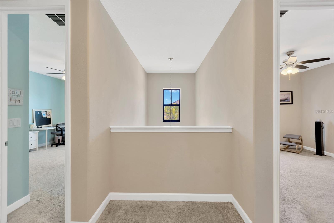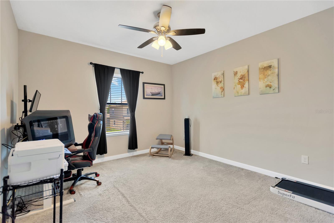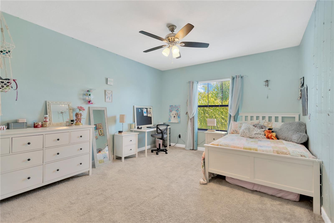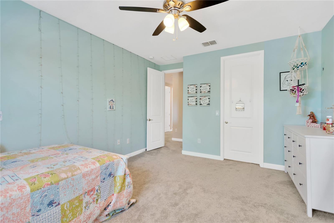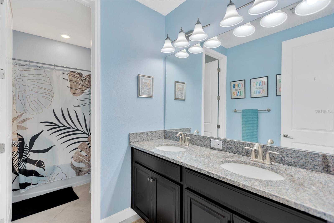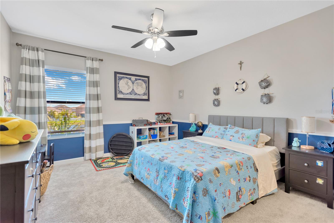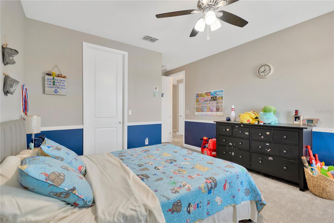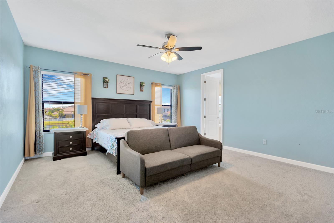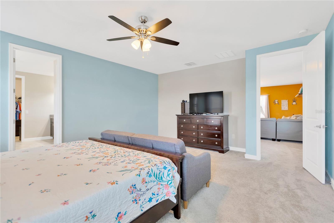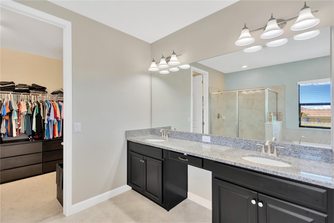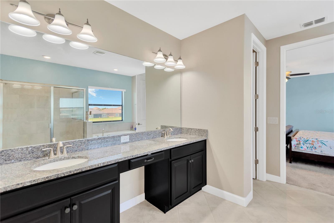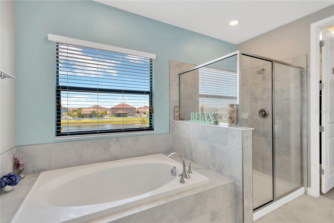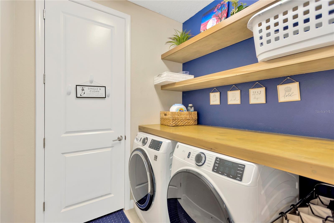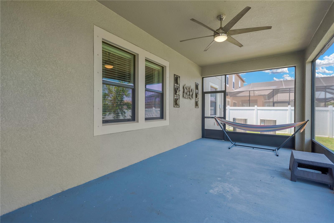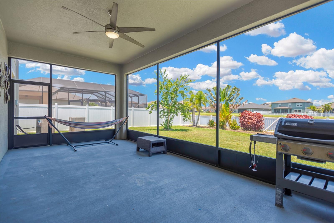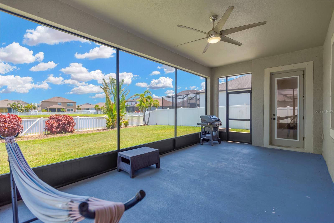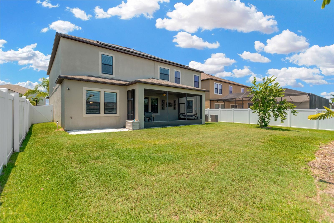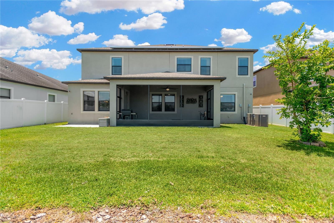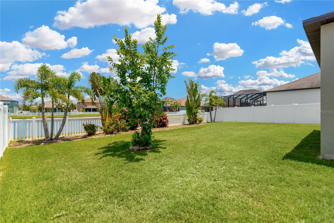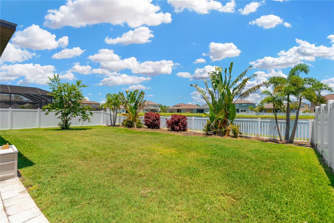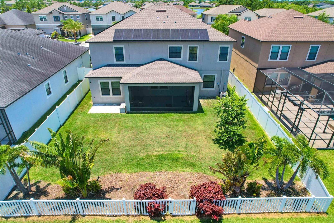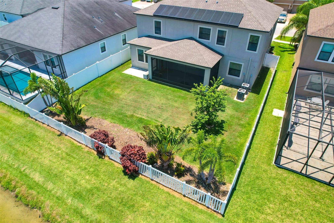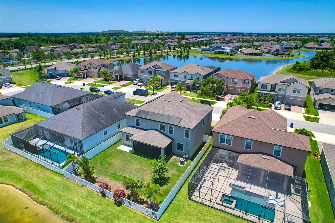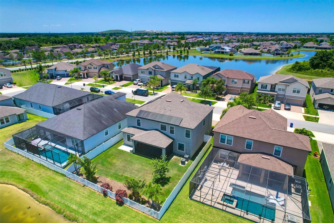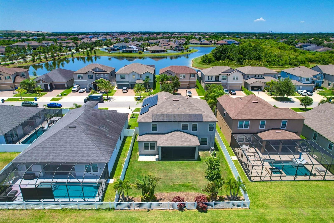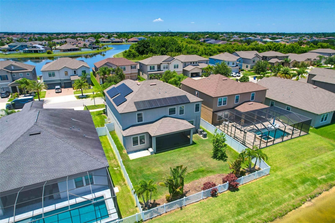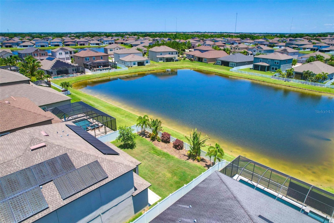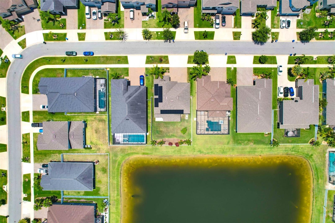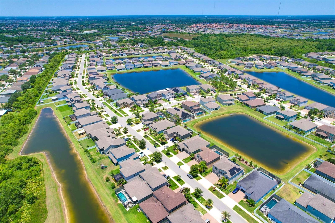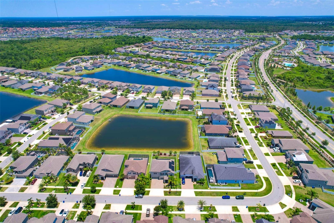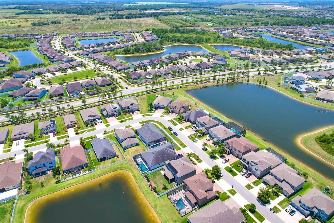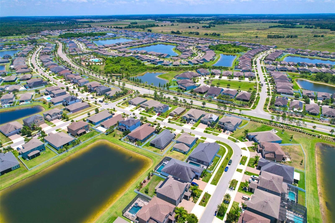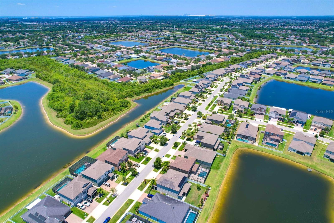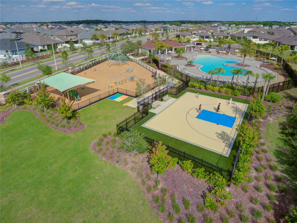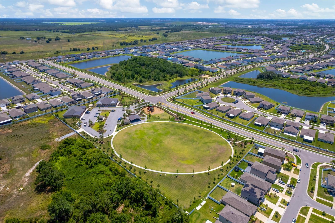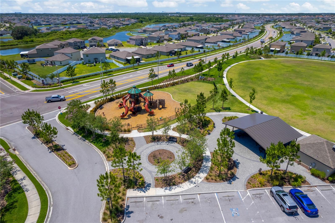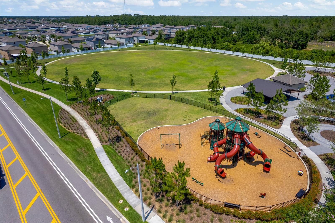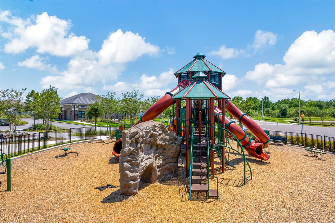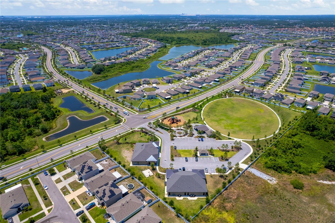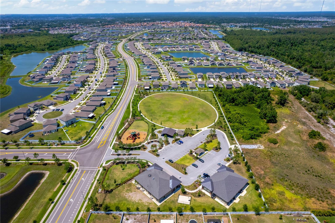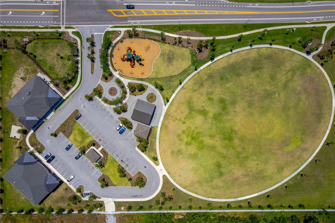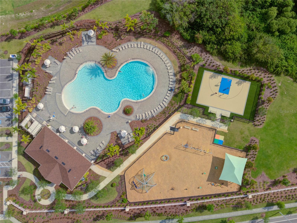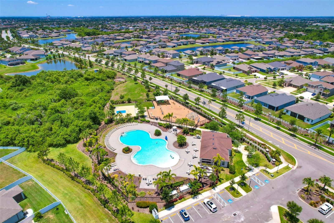11612 Sunburst Marble Road, RIVERVIEW, FL 33579
Contact Broker IDX Sites Inc.
Schedule A Showing
Request more information
- MLS#: TB8390468 ( Residential )
- Street Address: 11612 Sunburst Marble Road
- Viewed: 13
- Price: $575,000
- Price sqft: $114
- Waterfront: No
- Year Built: 2018
- Bldg sqft: 5053
- Bedrooms: 5
- Total Baths: 3
- Full Baths: 3
- Garage / Parking Spaces: 3
- Days On Market: 39
- Additional Information
- Geolocation: 27.7833 / -82.3001
- County: HILLSBOROUGH
- City: RIVERVIEW
- Zipcode: 33579
- Subdivision: South Fork Tr P Ph 1a
- Elementary School: Summerfield Crossing Elementar
- Middle School: Eisenhower HB
- High School: Sumner High School
- Provided by: DALTON WADE INC
- Contact: Elba Gonzalez
- 888-668-8283

- DMCA Notice
-
DescriptionYour entire family will adore unwinding and stretching out in Wyoming model in South Fork. With 3,730 square feet, five bedrooms, and three bathrooms, theres ample space for everyone to discover their ideal spot. The gourmet kitchen seamlessly connects to a spacious family room, making it ideal for gatherings or relaxing after a hectic day. Begin your mornings savoring coffee on your private covered patio. The downstairs area also features a flex room offering a perfect retreat for some solitude or a playroom and a bedroom with a full bathroom for special guest or multigenerational families. On the second floor, youll find three additional bedrooms and a bathroom, along with a generous master suite that includes a walk in closet, double sinks, and a garden tub. The laundry room is conveniently located upstairs, simplifying the task of managing your large family's endless laundry. The expansive loft is sure to become a beloved hangout for everyone in the house, serving as an excellent venue for watching the big game or simply relaxing with a good book. This home was built in 2018 and includes solar panels, water system and a reverse osmosis for purified water, 3 wireless cameras, ring doorbell, in wall pest system and window/hurricane shutters. Community amenities include community pool, playground, basketball courts, green area, running/bike path. Don't miss this amazing opportunity!
Property Location and Similar Properties
Features
Appliances
- Disposal
- Dryer
- Microwave
- Range
- Refrigerator
- Washer
- Water Softener
Association Amenities
- Basketball Court
- Clubhouse
- Park
- Playground
- Pool
- Trail(s)
Home Owners Association Fee
- 125.00
Home Owners Association Fee Includes
- Pool
- Private Road
- Recreational Facilities
Association Name
- FirstService Residential
Association Phone
- (727) 299-9555
Carport Spaces
- 0.00
Close Date
- 0000-00-00
Cooling
- Central Air
Country
- US
Covered Spaces
- 0.00
Exterior Features
- Hurricane Shutters
- Sidewalk
Flooring
- Carpet
- Ceramic Tile
Garage Spaces
- 3.00
Heating
- Central
High School
- Sumner High School
Insurance Expense
- 0.00
Interior Features
- In Wall Pest System
- Kitchen/Family Room Combo
- Open Floorplan
- Thermostat
- Walk-In Closet(s)
- Window Treatments
Legal Description
- SOUTH FORK TRACT P PHASES 1A & 1B LOT 147
Levels
- Two
Living Area
- 3931.00
Middle School
- Eisenhower-HB
Area Major
- 33579 - Riverview
Net Operating Income
- 0.00
Occupant Type
- Owner
Open Parking Spaces
- 0.00
Other Expense
- 0.00
Parcel Number
- U-15-31-20-A57-000000-00147.0
Pets Allowed
- Yes
Property Type
- Residential
Roof
- Shingle
School Elementary
- Summerfield Crossing Elementary
Sewer
- Public Sewer
Tax Year
- 2024
Township
- 31
Utilities
- Public
Views
- 13
Virtual Tour Url
- https://www.propertypanorama.com/instaview/stellar/TB8390468
Water Source
- Public
Year Built
- 2018
Zoning Code
- PD



