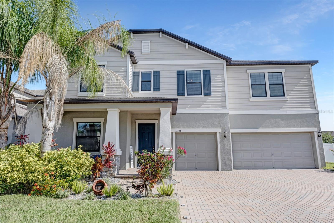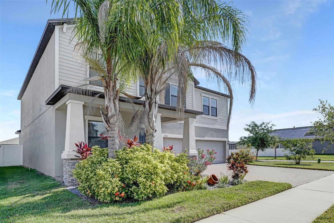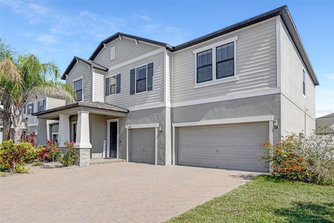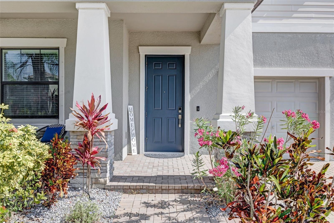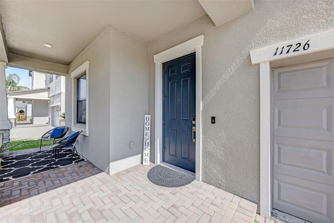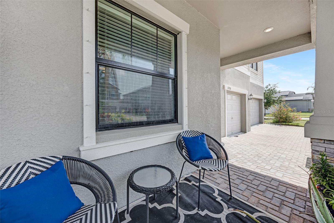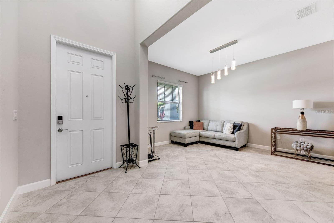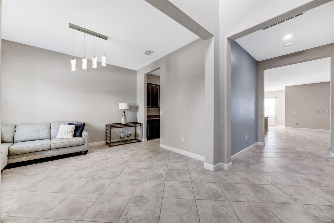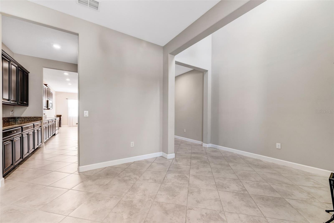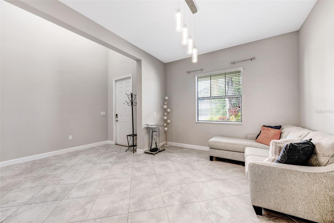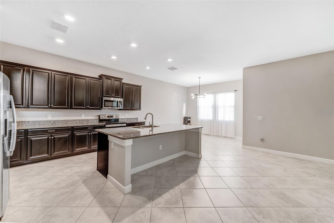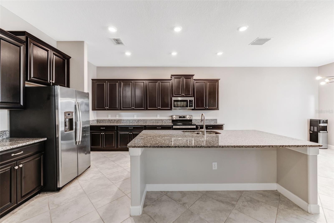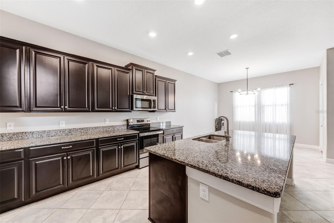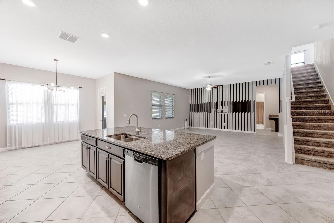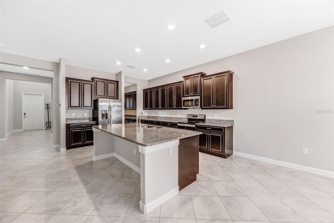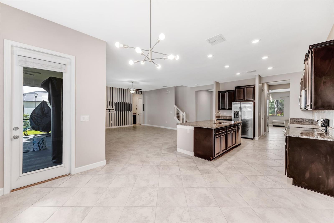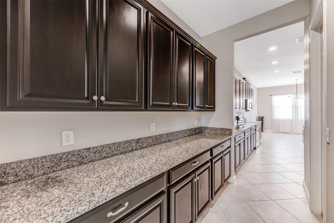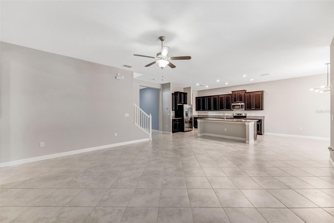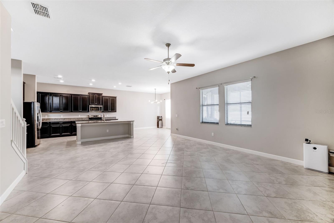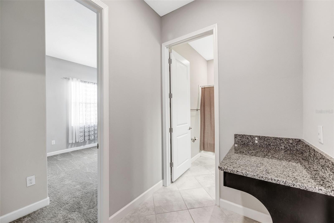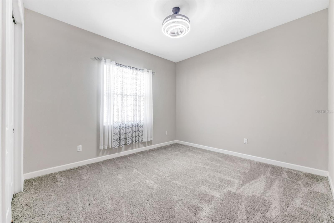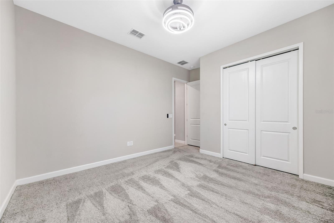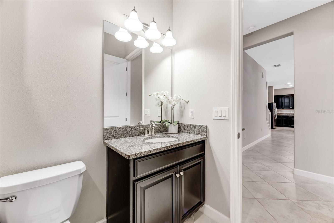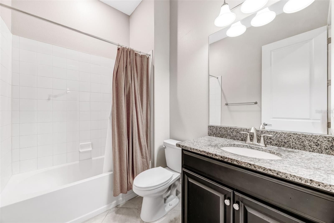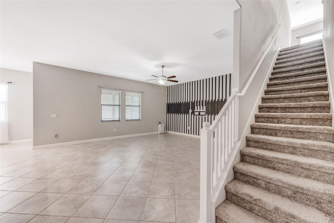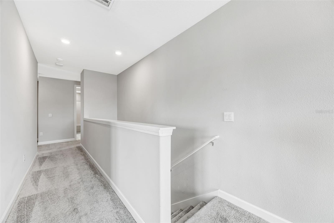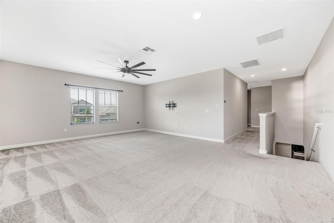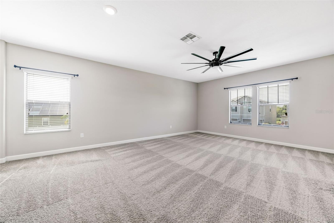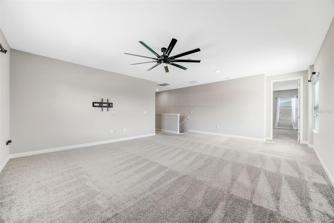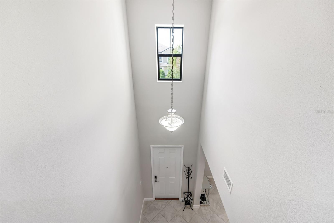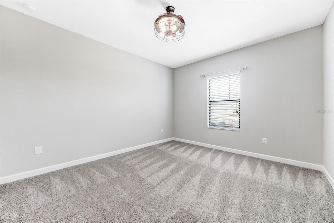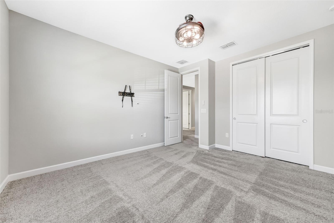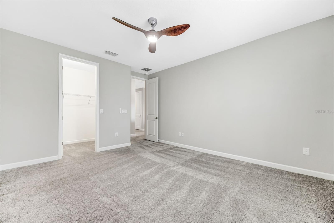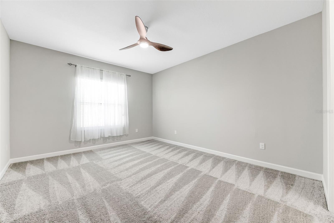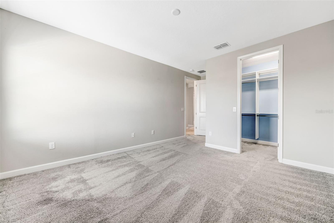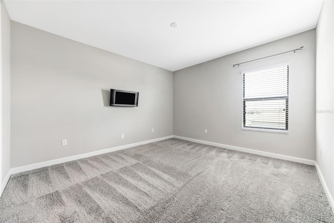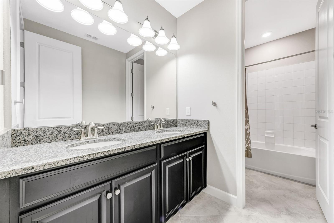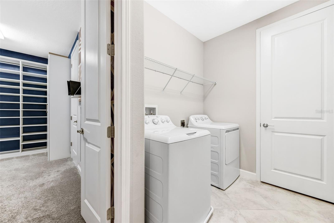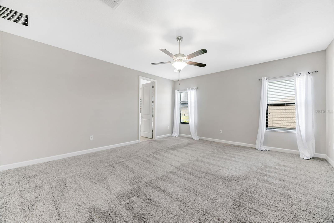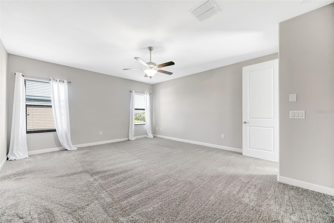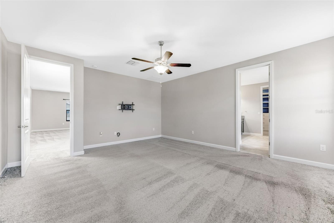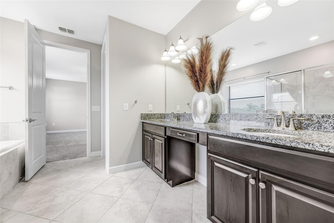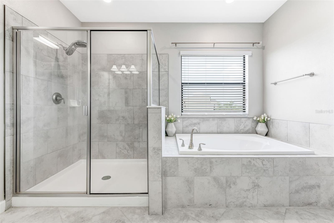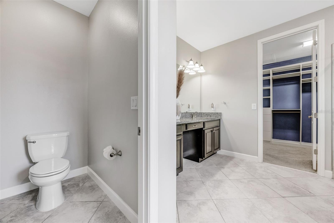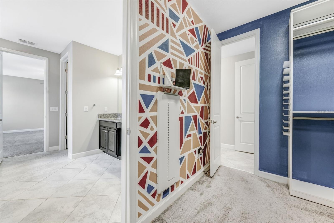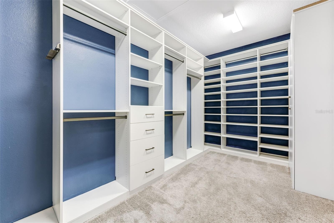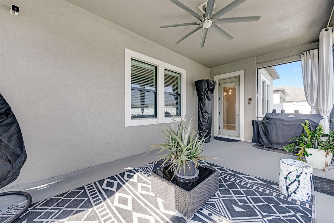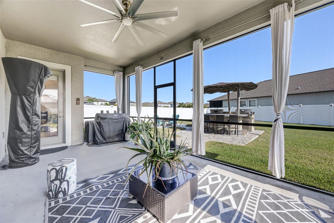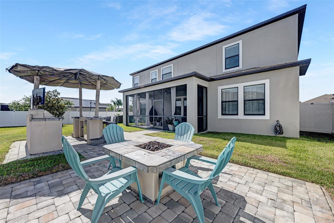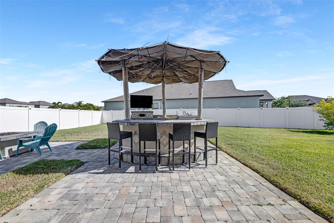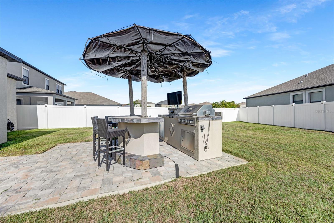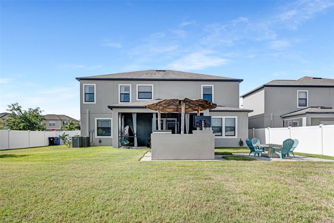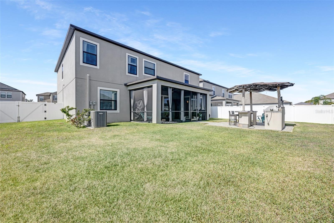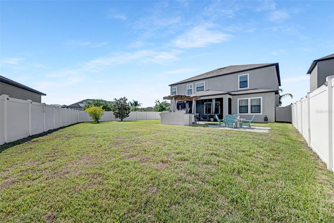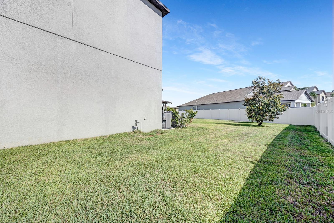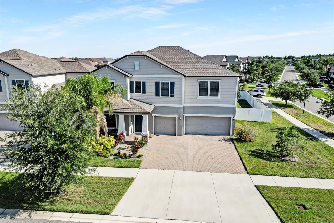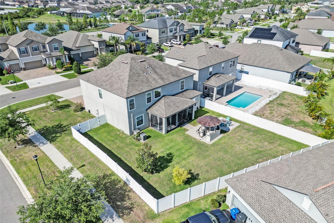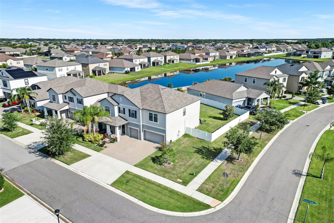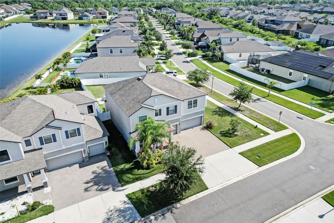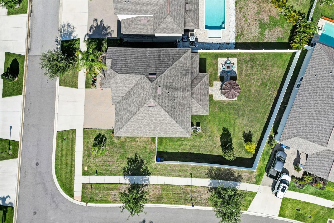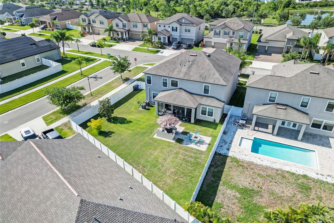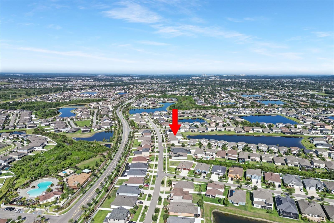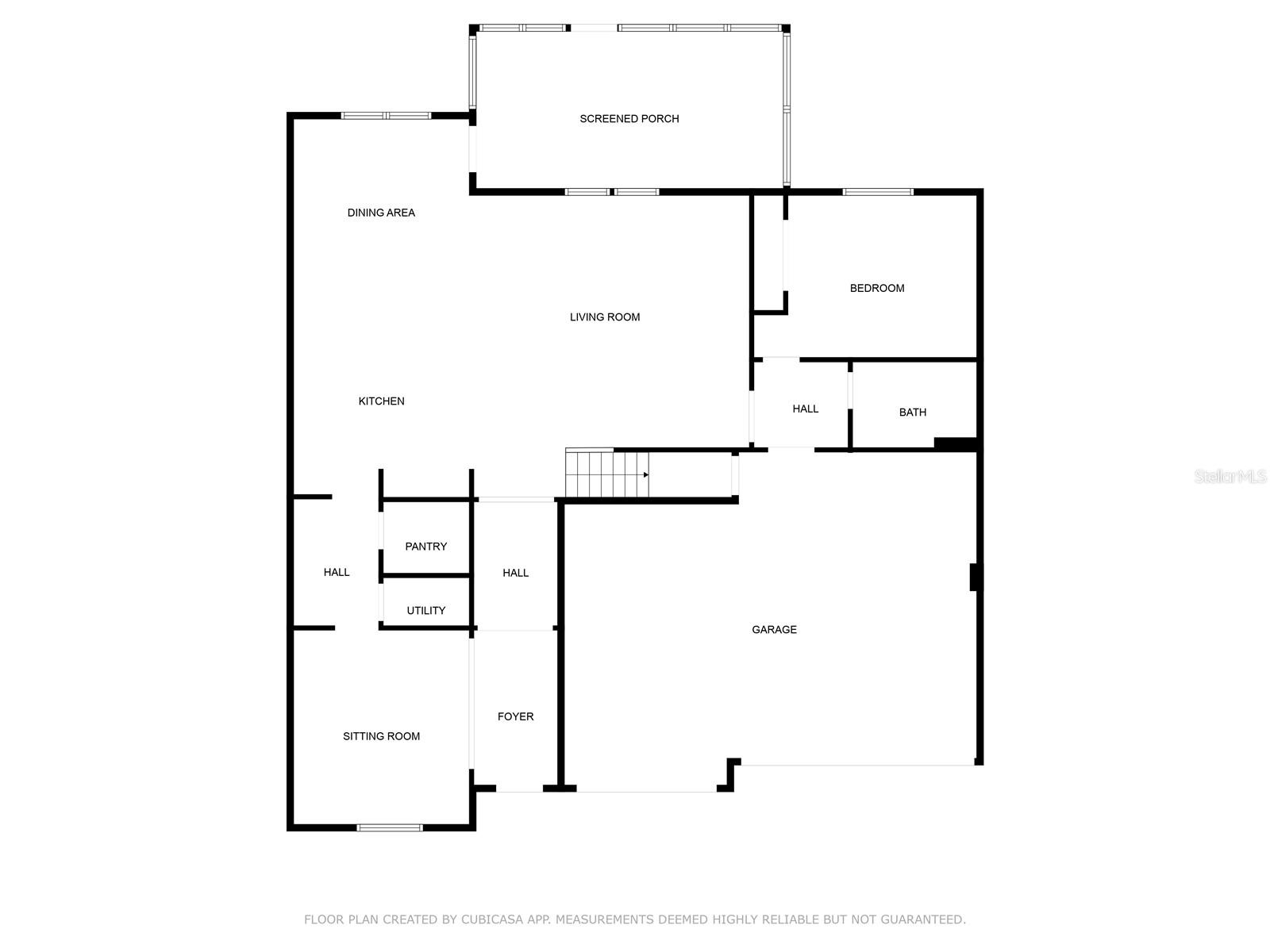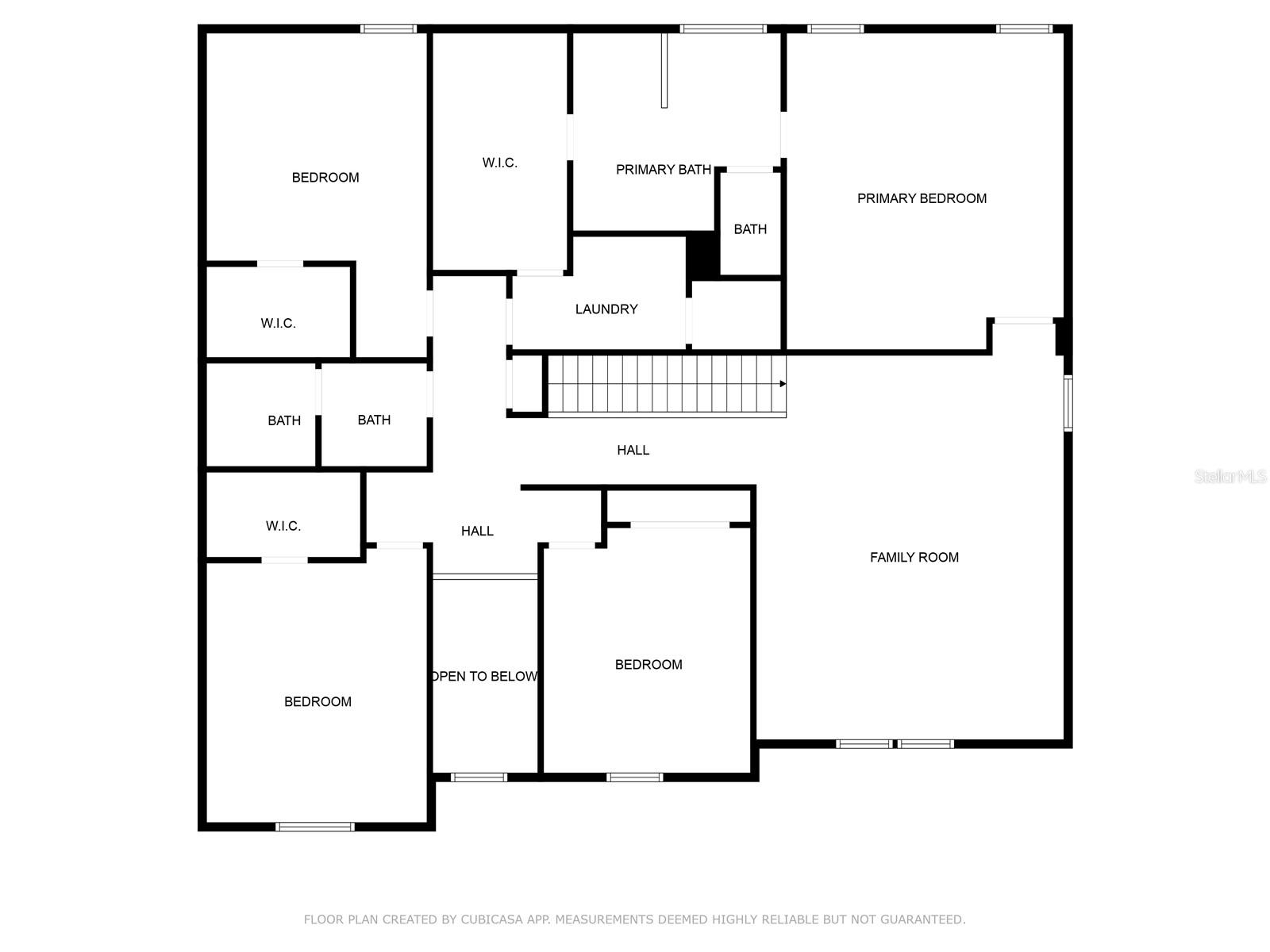11726 Sunburst Marble Road, RIVERVIEW, FL 33579
Contact Broker IDX Sites Inc.
Schedule A Showing
Request more information
- MLS#: TB8390416 ( Residential )
- Street Address: 11726 Sunburst Marble Road
- Viewed: 15
- Price: $595,000
- Price sqft: $120
- Waterfront: No
- Year Built: 2018
- Bldg sqft: 4943
- Bedrooms: 5
- Total Baths: 3
- Full Baths: 3
- Garage / Parking Spaces: 3
- Days On Market: 39
- Additional Information
- Geolocation: 27.7834 / -82.2977
- County: HILLSBOROUGH
- City: RIVERVIEW
- Zipcode: 33579
- Subdivision: South Fork Tr P Ph 3a
- Provided by: EXP REALTY LLC
- Contact: Crystal Stokes
- 888-883-8509

- DMCA Notice
-
DescriptionWelcome to your new home. This beautiful two story, contemporary style home is nestled on a premium corner lot in the highly sought after South Fork community. South Fork offers spectacular amenities including a swimming pool, basketball court, tot lot, dog park, trails and more. This 5 bedroom, 3 full bath home offers 3828 sq. ft. of living space, stainless steel appliances, 42'' cabinets, a butler's pantry, custom walk in closets, a flex room, a loft, a three car garage and so much more. The primary suite is located upstairs and is tucked away at the back of the home for added privacy and includes a spacious walk in closet and ensuite bath. The true gem is the spacious, fully fenced backyard oasis with an outdoor fire pit for those cooler days and a tiki hut that boasts a tv, grill, mini fridge, and radio for entertaining, which is included with the sale of the home. And did we mention the low HOA fees? So, what are you waiting for, schedule your visit today!
Property Location and Similar Properties
Features
Appliances
- Cooktop
- Dishwasher
- Disposal
- Dryer
- Electric Water Heater
- Microwave
- Refrigerator
- Washer
- Water Softener
Home Owners Association Fee
- 150.00
Association Name
- First Services Residential
Association Phone
- 866-378-1099
Carport Spaces
- 0.00
Close Date
- 0000-00-00
Cooling
- Central Air
Country
- US
Covered Spaces
- 0.00
Flooring
- Carpet
- Tile
Garage Spaces
- 3.00
Heating
- Electric
Insurance Expense
- 0.00
Interior Features
- Ceiling Fans(s)
- High Ceilings
- In Wall Pest System
- Kitchen/Family Room Combo
- Open Floorplan
- PrimaryBedroom Upstairs
- Smart Home
- Thermostat
- Walk-In Closet(s)
Legal Description
- SOUTH FORK TRACT P PHASE 3A LOT 5
Levels
- Two
Living Area
- 3828.00
Area Major
- 33579 - Riverview
Net Operating Income
- 0.00
Occupant Type
- Owner
Open Parking Spaces
- 0.00
Other Expense
- 0.00
Parcel Number
- U-15-31-20-B1W-000000-00005.0
Pets Allowed
- Yes
Property Type
- Residential
Roof
- Shingle
Sewer
- Public Sewer
Tax Year
- 2024
Township
- 31
Utilities
- BB/HS Internet Available
- Cable Available
- Electricity Connected
- Water Connected
Views
- 15
Water Source
- Public
Year Built
- 2018
Zoning Code
- PD



