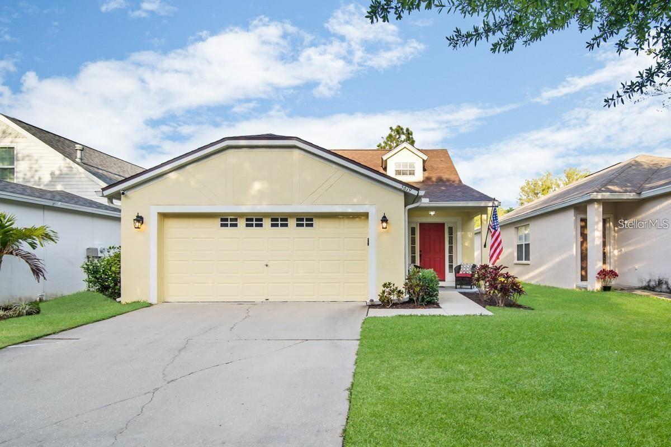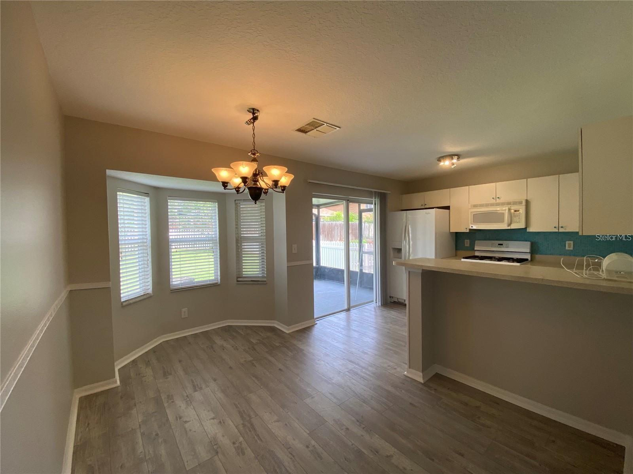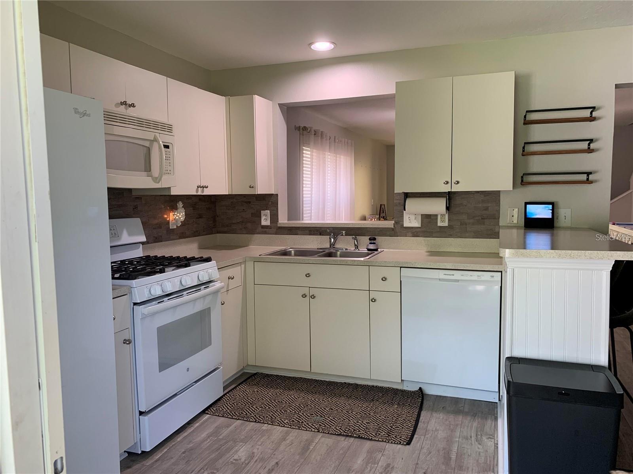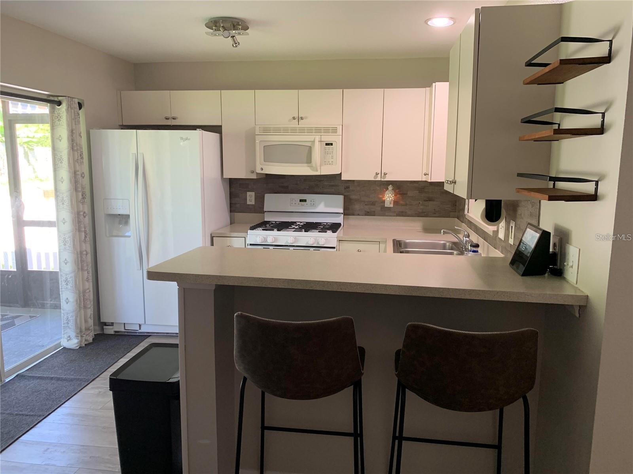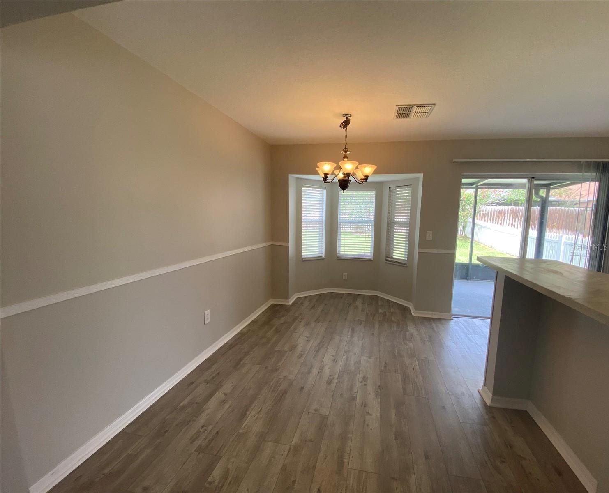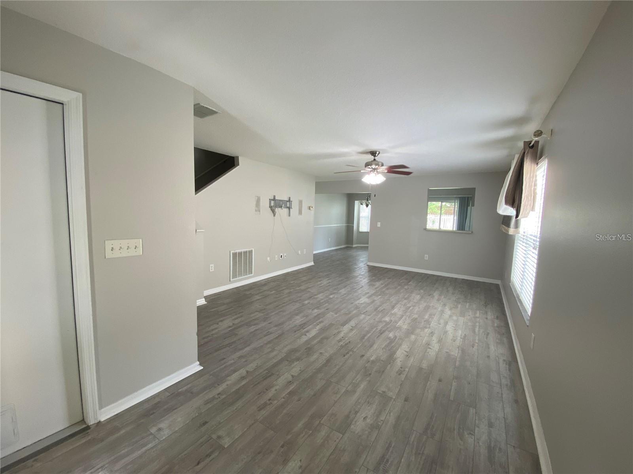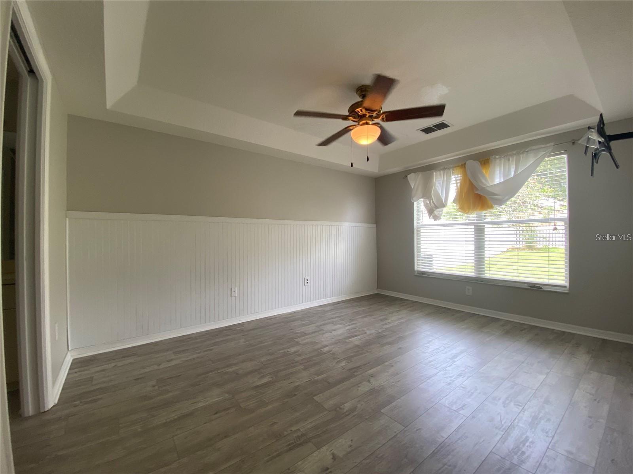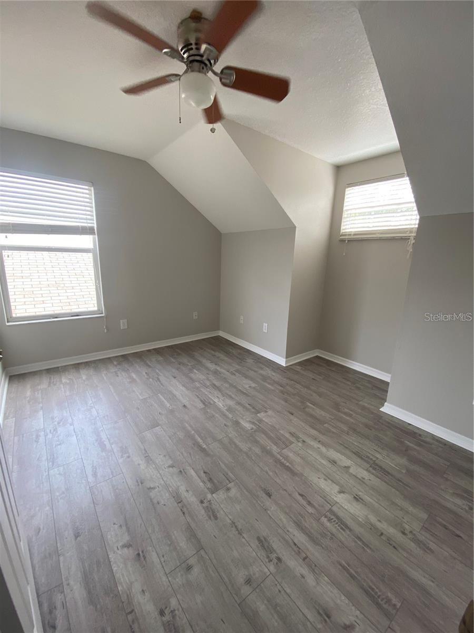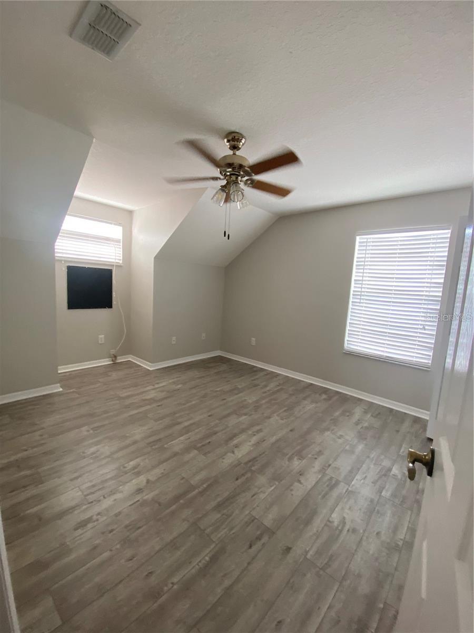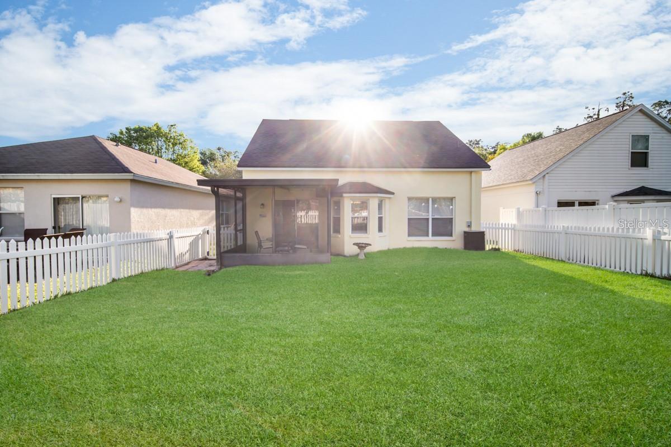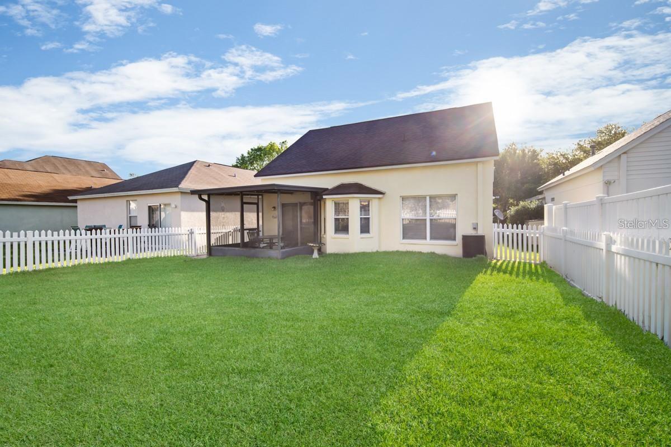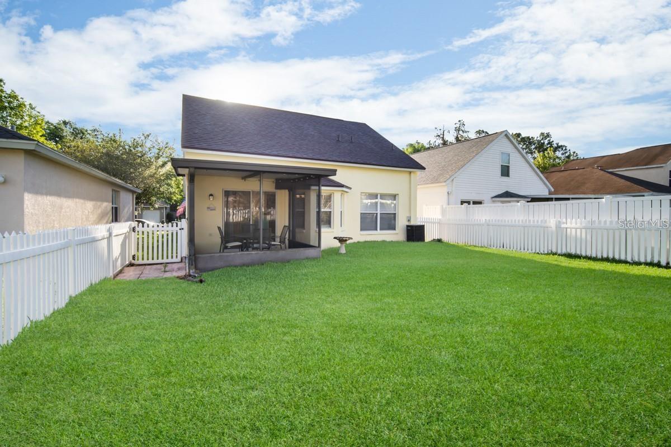5619 Tanagergrove Way, LITHIA, FL 33547
Contact Broker IDX Sites Inc.
Schedule A Showing
Request more information
- MLS#: TB8389916 ( Residential Lease )
- Street Address: 5619 Tanagergrove Way
- Viewed: 12
- Price: $2,500
- Price sqft: $1
- Waterfront: No
- Year Built: 2002
- Bldg sqft: 2120
- Bedrooms: 4
- Total Baths: 2
- Full Baths: 2
- Garage / Parking Spaces: 2
- Days On Market: 38
- Additional Information
- Geolocation: 27.8485 / -82.2267
- County: HILLSBOROUGH
- City: LITHIA
- Zipcode: 33547
- Subdivision: Fishhawk Ranch Ph 2 Prcl
- Elementary School: Bevis HB
- Middle School: Randall HB
- High School: Newsome HB
- Provided by: KELLER WILLIAMS SUBURBAN TAMPA
- Contact: Tina Maley
- 813-684-9500

- DMCA Notice
-
DescriptionWelcome to Fishhawk Ranch! This spacious 4 bedroom, 2 bathroom residence offers an open concept layout, perfect for modern living. The kitchen features updated appliances and ample counter space, seamlessly connecting to the dining and living areas. This home has been newly painted and brand new tile floors in the Livingroom, dinning and kitchen area. The master suite provides a private retreat with an en suite bathroom and generous closet space. Multiple resort style swimming pools, Tennis courts and a premier tennis facility, Over 25 miles of scenic walking and biking trails, Clubhouses and fitness centers, Parks, playgrounds, and nature preserves, Top rated schools within the community, Convenient access to shopping and dining options. Fishhawk Ranch is renowned for its family friendly environment, excellent schools, and abundant recreational opportunities. Located just 30 miles east of downtown Tampa, it offers the perfect balance of suburban tranquility and urban convenience. Once approved by owner, applicants will be able to apply with the HOA. HOA can take up to 30 days for the approval process. HOA application fee is $50 /adult. Rent, Administrative Fee of $125 is due on the day of move in. Some areas are staged.
Property Location and Similar Properties
Features
Appliances
- Cooktop
- Dishwasher
- Disposal
- Dryer
- Gas Water Heater
- Microwave
- Range
- Refrigerator
- Washer
Association Amenities
- Fitness Center
- Park
- Pool
- Racquetball
- Recreation Facilities
- Tennis Court(s)
Home Owners Association Fee
- 0.00
Association Name
- Fishhawk Ranch HOA
Carport Spaces
- 0.00
Close Date
- 0000-00-00
Cooling
- Central Air
Country
- US
Covered Spaces
- 0.00
Flooring
- Vinyl
Furnished
- Unfurnished
Garage Spaces
- 2.00
Heating
- Central
- Electric
- Natural Gas
High School
- Newsome-HB
Insurance Expense
- 0.00
Interior Features
- Ceiling Fans(s)
- Eat-in Kitchen
- High Ceilings
- Open Floorplan
- PrimaryBedroom Upstairs
- Thermostat
- Walk-In Closet(s)
- Window Treatments
Levels
- Two
Living Area
- 1546.00
Middle School
- Randall-HB
Area Major
- 33547 - Lithia
Net Operating Income
- 0.00
Occupant Type
- Tenant
Open Parking Spaces
- 0.00
Other Expense
- 0.00
Owner Pays
- Grounds Care
- Taxes
- Trash Collection
Parcel Number
- U-29-30-21-5NM-000005-00023.0
Pets Allowed
- Breed Restrictions
- Cats OK
- Dogs OK
Pool Features
- Other
Property Type
- Residential Lease
School Elementary
- Bevis-HB
Sewer
- Public Sewer
Tenant Pays
- Carpet Cleaning Fee
- Cleaning Fee
- Gas
- Re-Key Fee
Utilities
- BB/HS Internet Available
- Cable Available
- Electricity Available
- Electricity Connected
- Fiber Optics
- Natural Gas Connected
- Sewer Available
- Sewer Connected
- Water Available
- Water Connected
Views
- 12
Virtual Tour Url
- https://www.propertypanorama.com/instaview/stellar/TB8389916
Water Source
- Public
Year Built
- 2002



