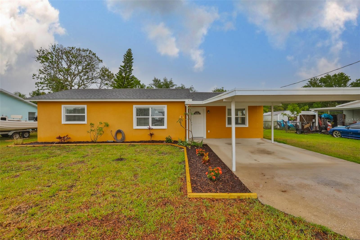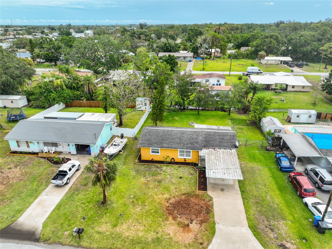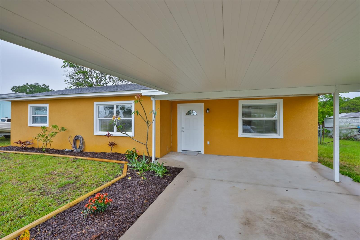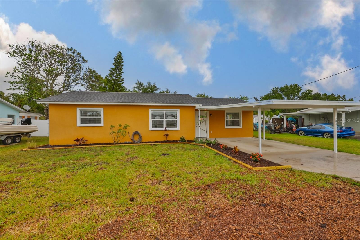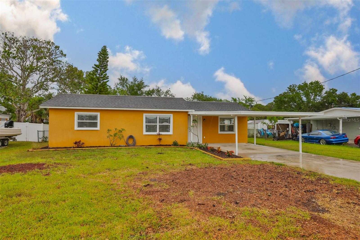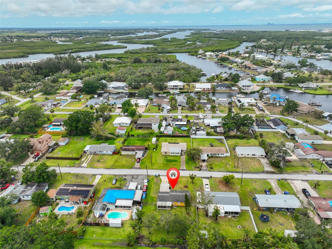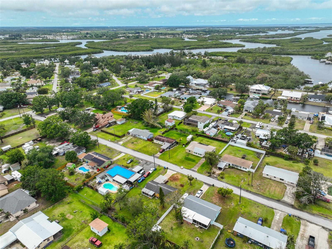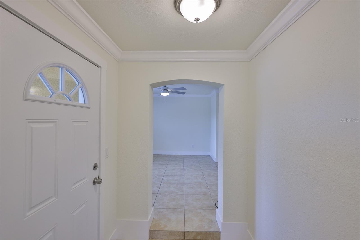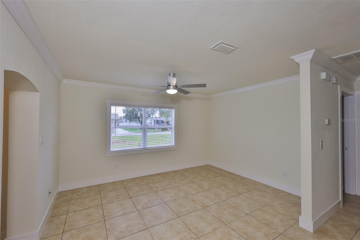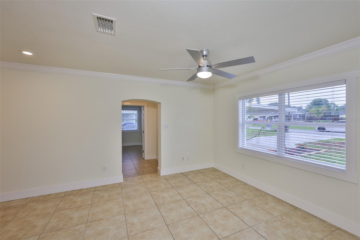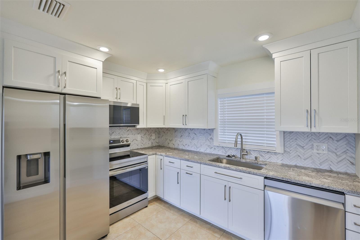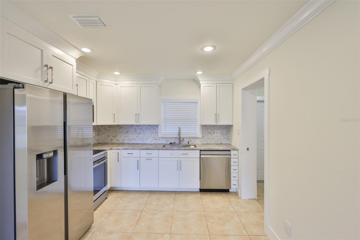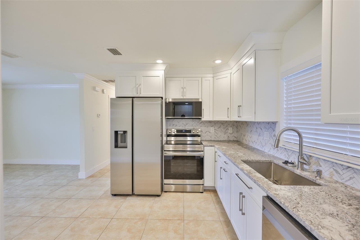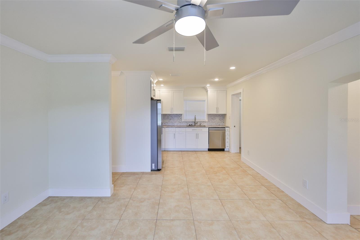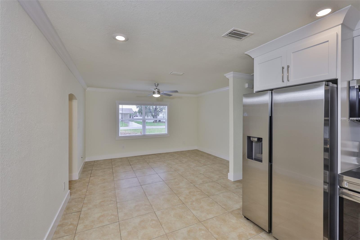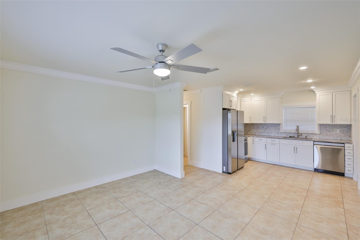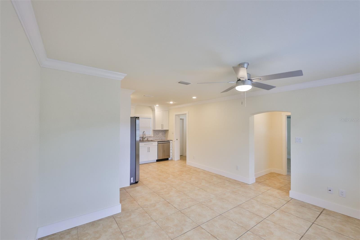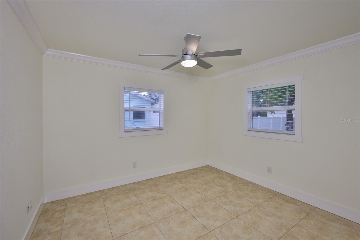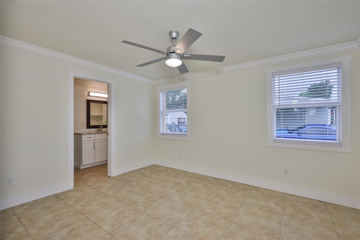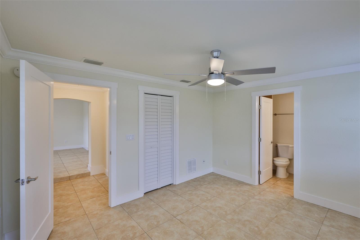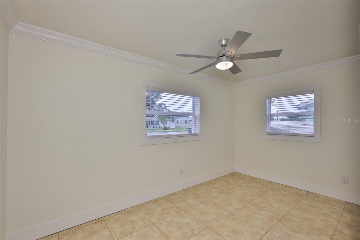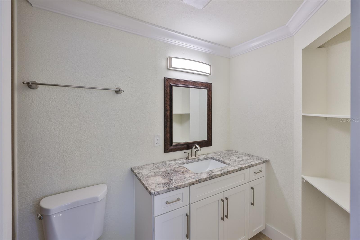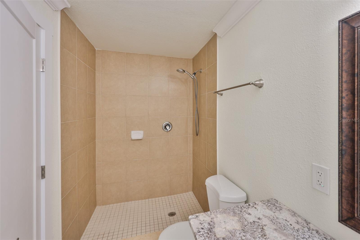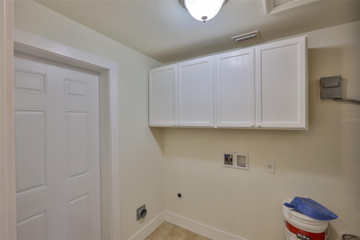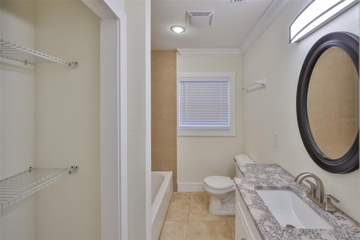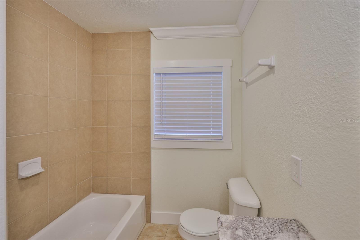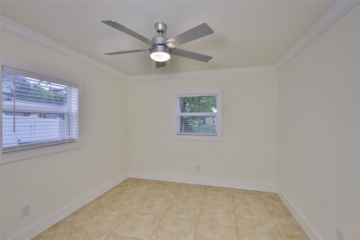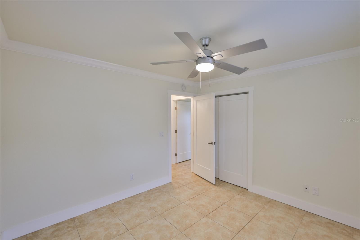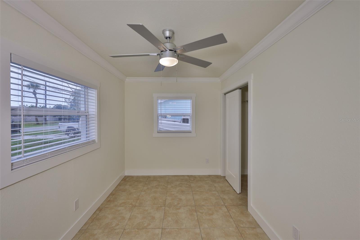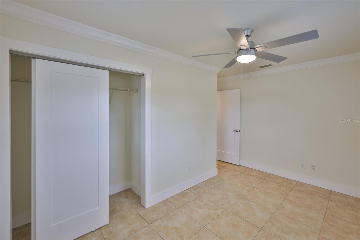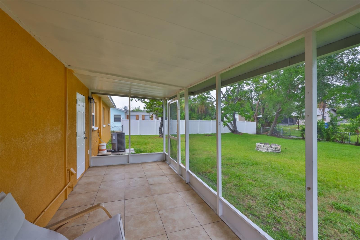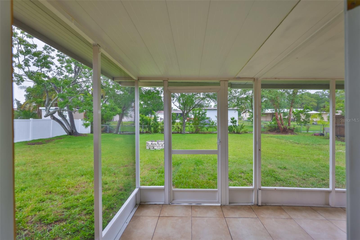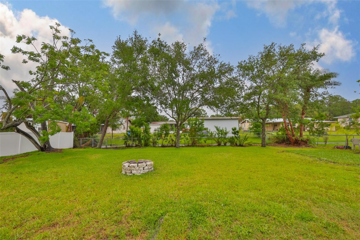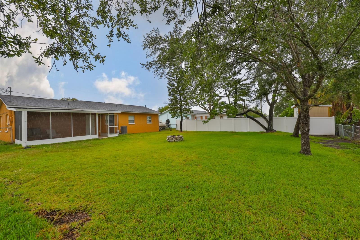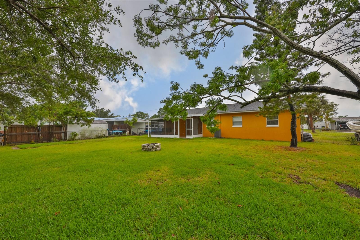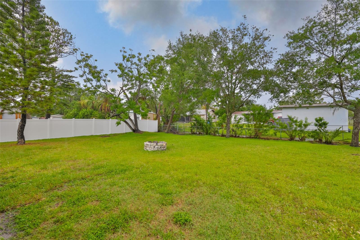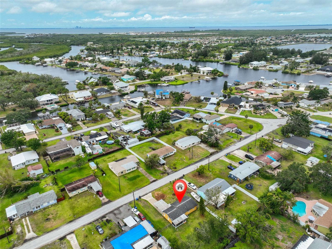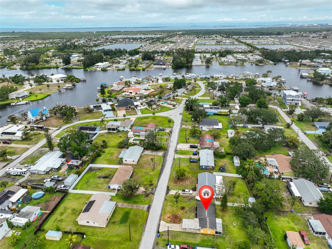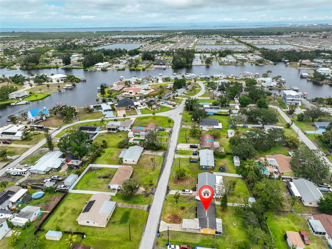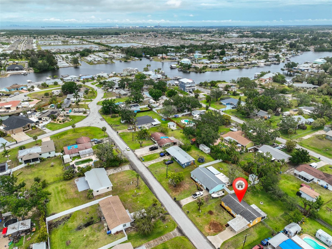404 12th Street Sw, RUSKIN, FL 33570
Contact Broker IDX Sites Inc.
Schedule A Showing
Request more information
- MLS#: TB8385284 ( Residential )
- Street Address: 404 12th Street Sw
- Viewed: 18
- Price: $290,000
- Price sqft: $179
- Waterfront: No
- Year Built: 1959
- Bldg sqft: 1618
- Bedrooms: 3
- Total Baths: 2
- Full Baths: 2
- Garage / Parking Spaces: 2
- Days On Market: 50
- Additional Information
- Geolocation: 27.7149 / -82.4492
- County: HILLSBOROUGH
- City: RUSKIN
- Zipcode: 33570
- Subdivision: Sable Cove
- Provided by: RE/MAX REALTY UNLIMITED
- Contact: Debrah Hailey
- 813-684-0016

- DMCA Notice
-
DescriptionBeautifully Remodeled 3 Bed, 2 Bath Home Move In Ready! Inspections have been done and completed! NEW ROOF 6/19/2025 Step into this stunning 3 bedroom, 2 bathroom home, thoughtfully renovated in 2025 with fresh interior paint, stylish tile flooring, elegant crown molding, and modern finishes throughout. The kitchen features brand new appliances, custom cabinetry, sleek countertops, and a gorgeous tile backsplash. Both bathrooms have been tastefully remodeled for comfort and style. Major upgrades give peace of mind: new roof June 2025 and windows, plumbing, and electrical systems have all been updated since 2013. Enjoy the outdoors in the spacious 80' x 125' fenced yardperfect for entertaining, gardening, or play. Conveniently located near I 75, making your commute a breeze. No CDD fees and no HOA restrictionsjust easy living in a beautifully upgraded home!
Property Location and Similar Properties
Features
Appliances
- Dishwasher
- Electric Water Heater
- Microwave
- Range
- Refrigerator
Home Owners Association Fee
- 0.00
Carport Spaces
- 2.00
Close Date
- 0000-00-00
Cooling
- Central Air
Country
- US
Covered Spaces
- 0.00
Exterior Features
- Private Mailbox
Flooring
- Tile
Garage Spaces
- 0.00
Heating
- Central
- Electric
Insurance Expense
- 0.00
Interior Features
- Ceiling Fans(s)
- Crown Molding
- Living Room/Dining Room Combo
- Open Floorplan
- Primary Bedroom Main Floor
- Solid Wood Cabinets
- Stone Counters
- Walk-In Closet(s)
- Window Treatments
Legal Description
- SABLE COVE UNIT NO 1 LOT 20 BLOCK 1
Levels
- One
Living Area
- 1092.00
Area Major
- 33570 - Ruskin/Apollo Beach
Net Operating Income
- 0.00
Occupant Type
- Vacant
Open Parking Spaces
- 0.00
Other Expense
- 0.00
Parcel Number
- U-07-32-19-1VE-000001-00020.0
Pets Allowed
- Yes
Property Type
- Residential
Roof
- Shingle
Sewer
- Public Sewer
Tax Year
- 2024
Township
- 32
Utilities
- Cable Available
- Public
Views
- 18
Virtual Tour Url
- https://www.propertypanorama.com/instaview/stellar/TB8385284
Water Source
- Public
Year Built
- 1959
Zoning Code
- RSC-6



