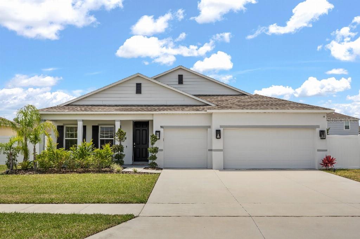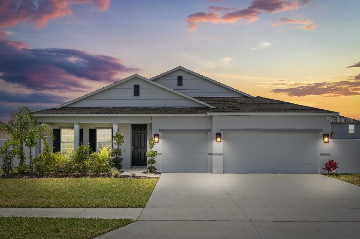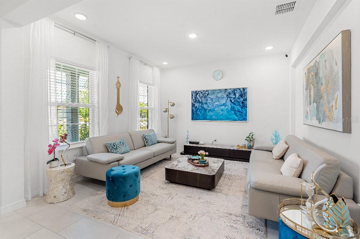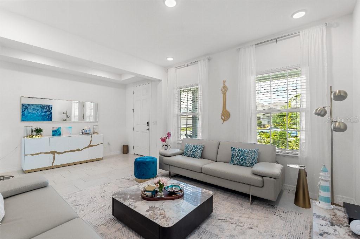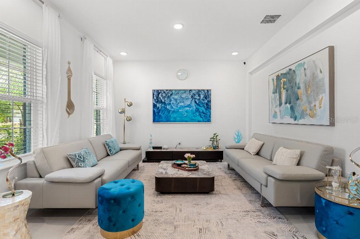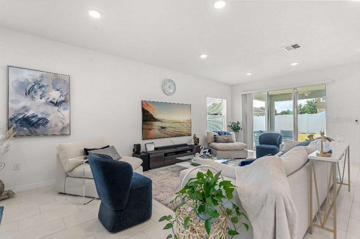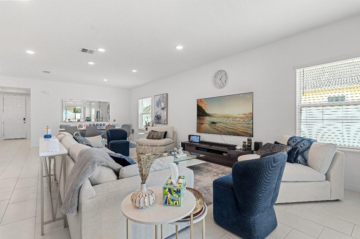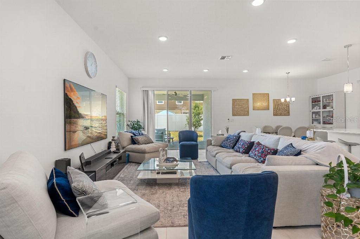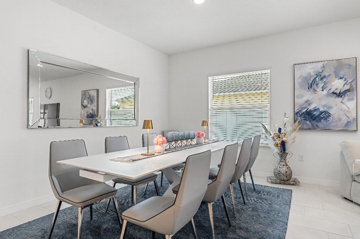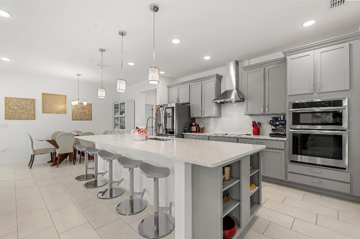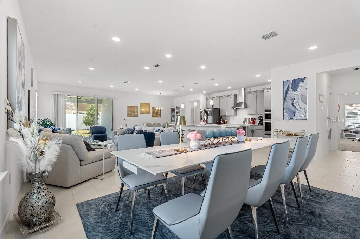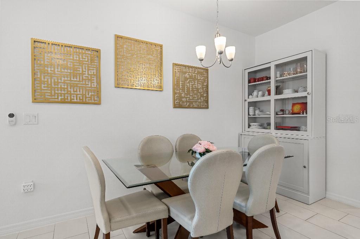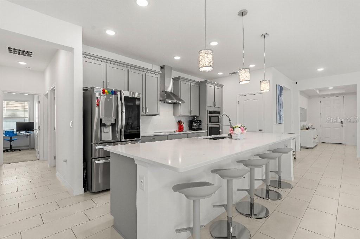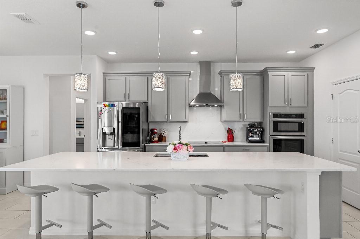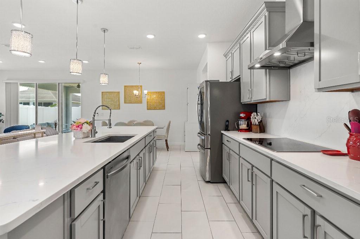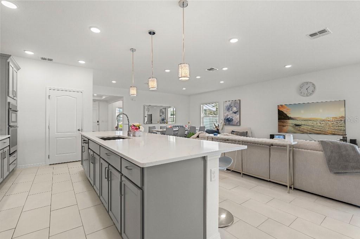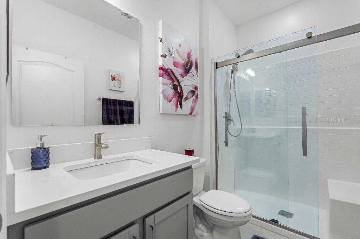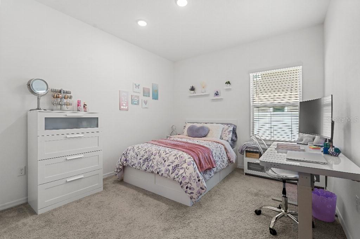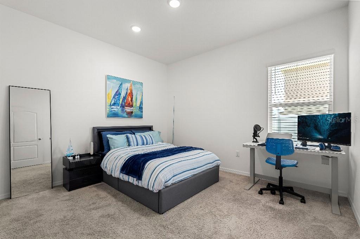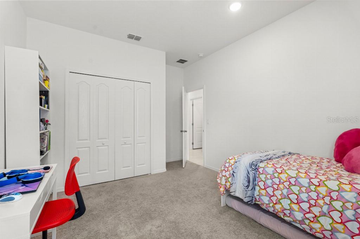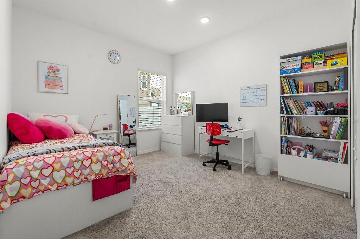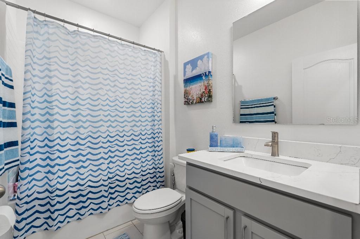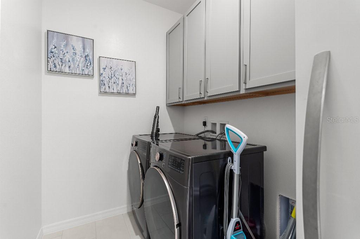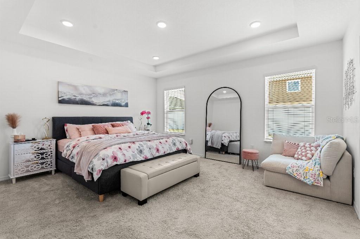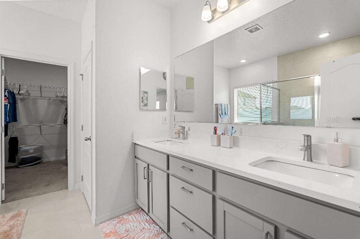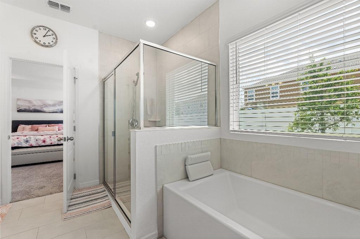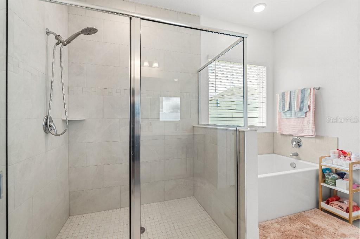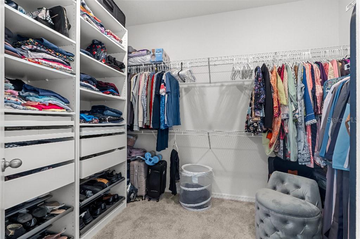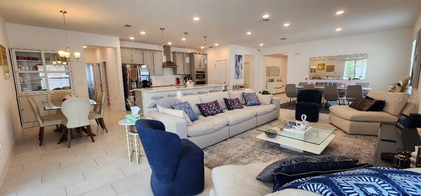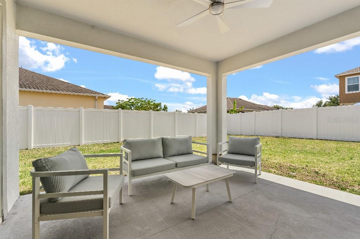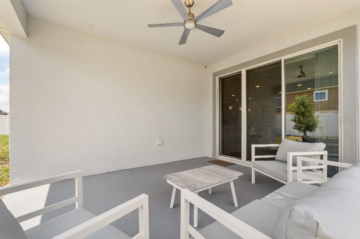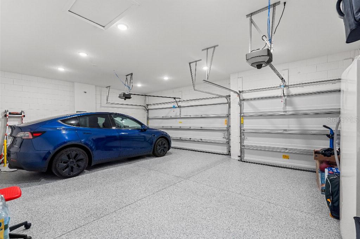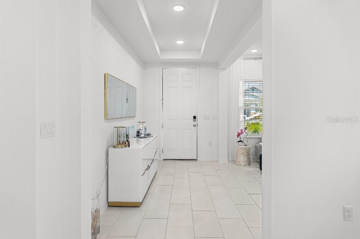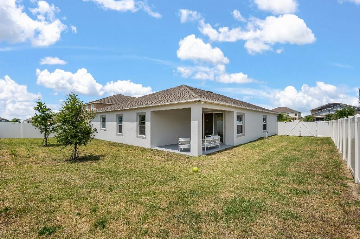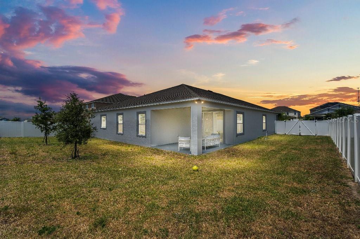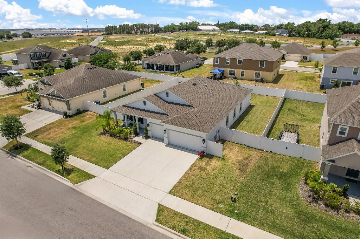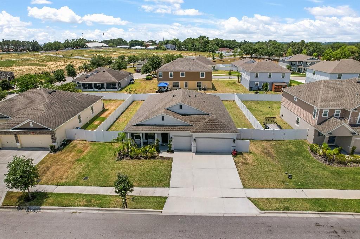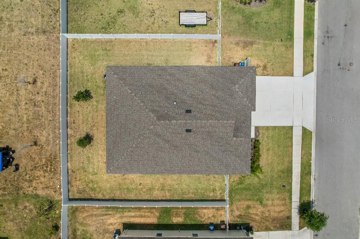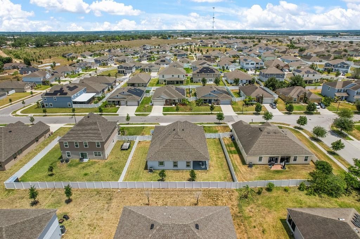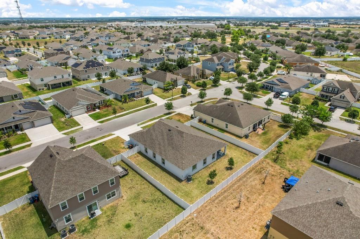921 Fieldstone Way, HAINES CITY, FL 33844
Contact Broker IDX Sites Inc.
Schedule A Showing
Request more information
- MLS#: TB8384479 ( Residential )
- Street Address: 921 Fieldstone Way
- Viewed: 19
- Price: $439,000
- Price sqft: $129
- Waterfront: No
- Year Built: 2023
- Bldg sqft: 3405
- Bedrooms: 4
- Total Baths: 3
- Full Baths: 3
- Garage / Parking Spaces: 3
- Days On Market: 57
- Additional Information
- Geolocation: 28.0892 / -81.6194
- County: POLK
- City: HAINES CITY
- Zipcode: 33844
- Subdivision: Haines Rdg Ph 4
- Provided by: FLAT FEE MLS REALTY
- Contact: Stephen Hachey
- 813-642-6030

- DMCA Notice
-
DescriptionBrand new luxury smart home just 23 miles from disney world!! | 4 bedrooms | 3 full bathrooms | 2,471 sq. Ft. | 3 car garage | | 0. 23 acre lot | over $80,000 in premium upgrades | step into modern florida living at its finest! This stunning 4 bedroom, 3 bathroom smart home, built in 2023, offers 2,471 sq. Ft. Of meticulously upgraded living space on a spacious 0. 23 acre lot with generous setbacks for enhanced privacy. Located just 23 miles from disney world, this home is loaded with luxury features, smart tech, and designer details that make it truly move in readyor that also comes with a fully furnished option! Premium features & upgrades: 1. ) massive kitchen island a show stopping centerpiece ideal for entertaining and family life. 2. ) high end quartz countertops sleek, durable surfaces throughout the kitchen and bathrooms. 3. ) open concept floor plan bright, flowing design with natural sunlight streaming through every room. 4. ) over $80,000 in upgrades includes custom spot lighting, premium materials, and upscale finishes. Fully integrated smart home: enjoy ultimate convenience and control with smart technology throughout the home, including: 1. ) smart high end appliances. 2. ) smart thermostat. 3. ) smart door lock & video doorbell. 4. ) smart security cameras. 5. ) smart irrigation system. 6. ) smart garage openers (3 car garage with epoxy flooring). All of it is easily accessible right from your smartphone or just a click away, whether you're home or traveling. Exceptional design, inside & out: 1. ) built in 2023 nearly new condition. 2. ) 3 car garage with epoxy flooring & smart openers. 3. ) fully fenced yard great for pets, little ones, and privacy. 4. ) inviting front porch a charming space to relax and unwind. 5. ) spacious lot with generous setbacks added breathing room between homes. Optional: buy fully designer furnished for those seeking a truly turnkey move, the buyer has the exclusive option to purchase this home fully furnished for a jaw dropping price of $495,000. This includes: 1. ) all designer furniture and home accents. 2. ) stunning wall art, frames, mirrors and paintings. 3. ) top of the line appliances, latest smart tvs, and a surround sound system. 4. ) everything you see in the photos except for the car and personal clothing. Just bring your suitcase and start living in luxury the day you move in! Perfect location & lifestyle whether youre looking for a primary residence, vacation retreat, or a high end investment near orlando, this home checks every box. Close to shopping, dining, schools, and major highwaysall while being just minutes from the magic of disney. Walmart 2. 8 miles, cvs/walgreens 2. 5 miles, publix/mcdonald's 1. 5 miles, lake eva community park/aquatic center 1 mile. Schedule your private showing today this is more than just a home its a lifestyle upgrade you dont want to miss. Contact us now to schedule your private tour.
Property Location and Similar Properties
Features
Appliances
- Built-In Oven
- Cooktop
- Dishwasher
- Disposal
- Dryer
- Electric Water Heater
- Exhaust Fan
- Microwave
- Range Hood
- Refrigerator
- Washer
Association Amenities
- Park
- Playground
Home Owners Association Fee
- 640.00
Association Name
- Association Solutions
Association Phone
- 407-847-2280
Carport Spaces
- 0.00
Close Date
- 0000-00-00
Cooling
- Central Air
Country
- US
Covered Spaces
- 0.00
Exterior Features
- Lighting
- Sidewalk
- Sliding Doors
Fencing
- Fenced
Flooring
- Tile
Furnished
- Negotiable
Garage Spaces
- 3.00
Heating
- Central
- Electric
- Exhaust Fan
Insurance Expense
- 0.00
Interior Features
- Built-in Features
- Eat-in Kitchen
- High Ceilings
- Kitchen/Family Room Combo
- Open Floorplan
- Solid Surface Counters
- Stone Counters
- Thermostat
- Walk-In Closet(s)
Legal Description
- HAINES RIDGE PHASE 4 PB 186 PG 17-21 LOT 167
Levels
- One
Living Area
- 2471.00
Lot Features
- Level
- Oversized Lot
- Sidewalk
Area Major
- 33844 - Haines City/Grenelefe
Net Operating Income
- 0.00
New Construction Yes / No
- Yes
Occupant Type
- Owner
Open Parking Spaces
- 0.00
Other Expense
- 0.00
Parcel Number
- 27-27-33-810526-001670
Parking Features
- Driveway
- Garage Door Opener
Pets Allowed
- Yes
Property Condition
- Completed
Property Type
- Residential
Roof
- Shingle
Sewer
- Public Sewer
Tax Year
- 2024
Township
- 27
Utilities
- BB/HS Internet Available
- Cable Available
- Cable Connected
- Electricity Available
- Electricity Connected
- Fiber Optics
- Sewer Available
- Sewer Connected
- Water Available
Views
- 19
Virtual Tour Url
- https://www.propertypanorama.com/instaview/stellar/TB8384479
Water Source
- Public
Year Built
- 2023



