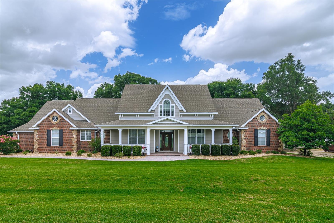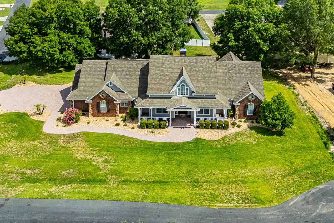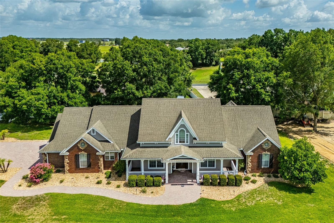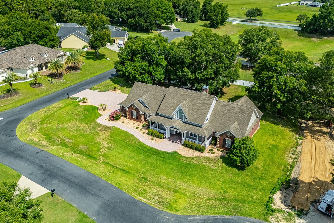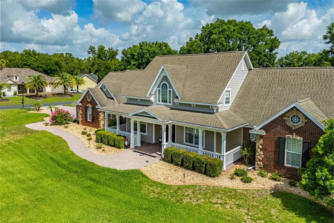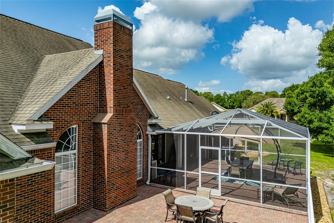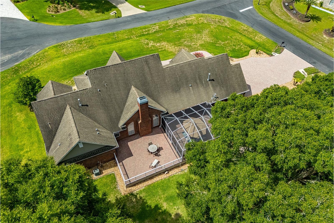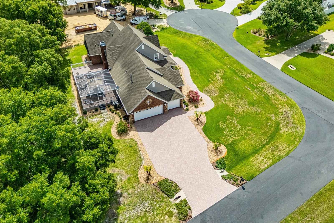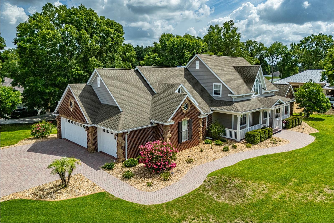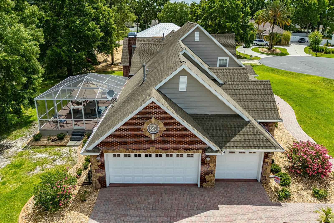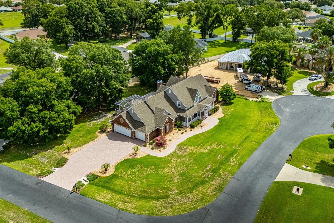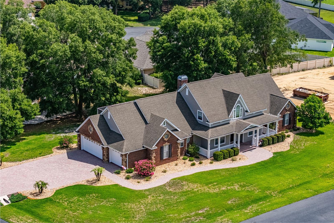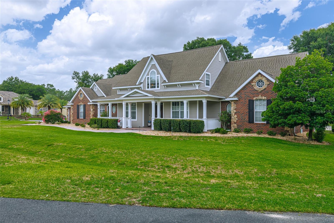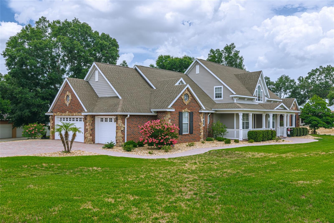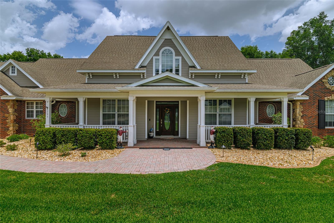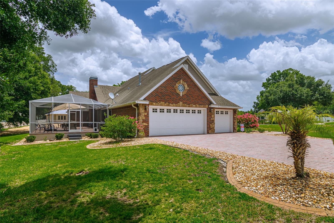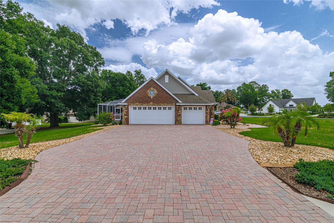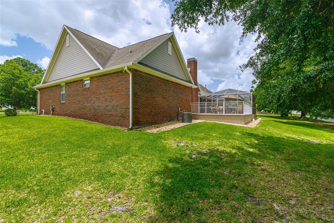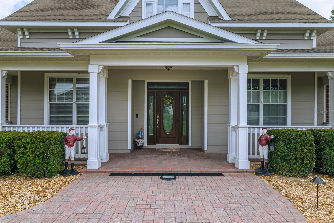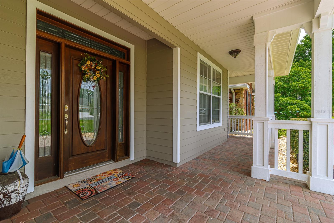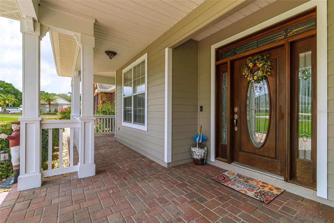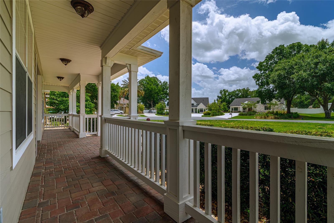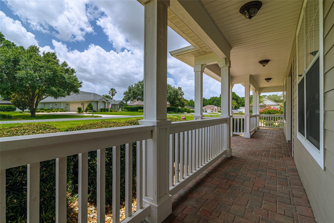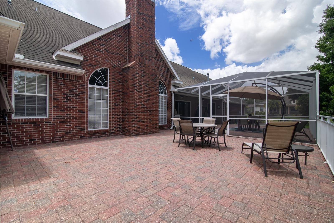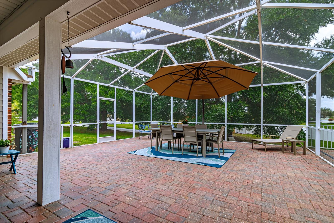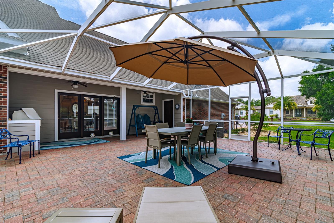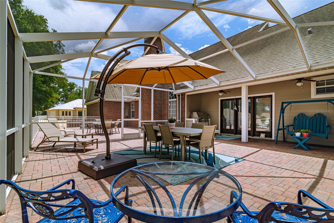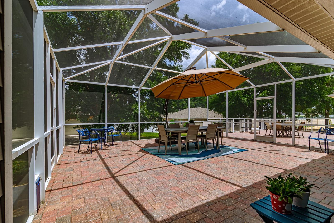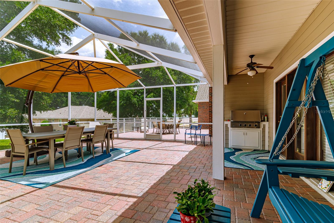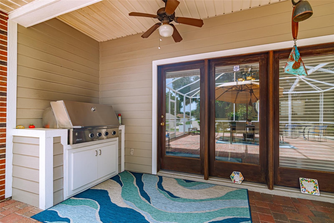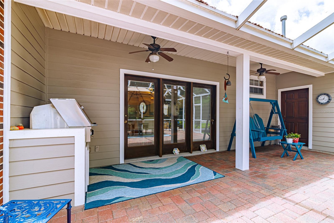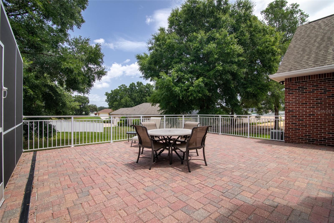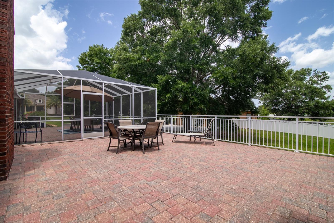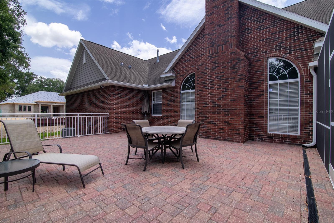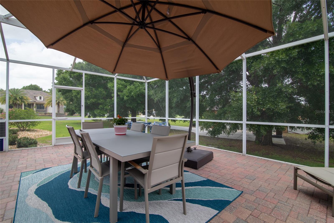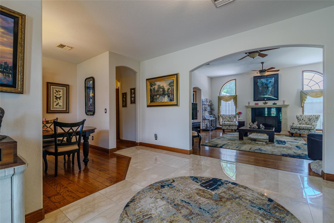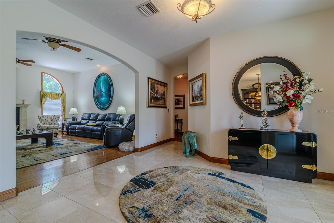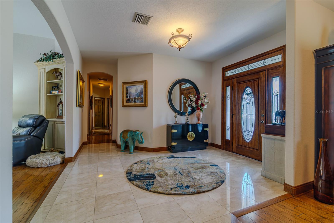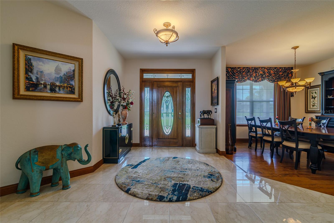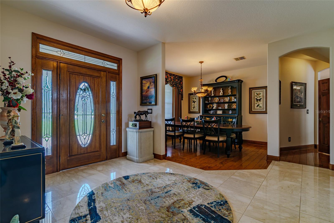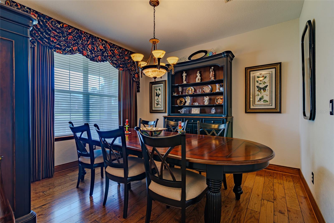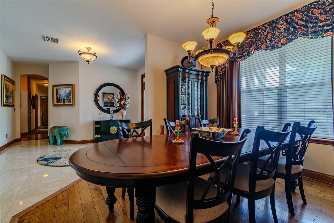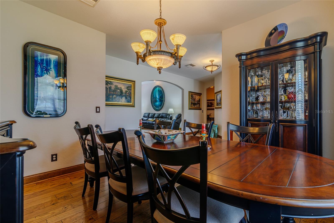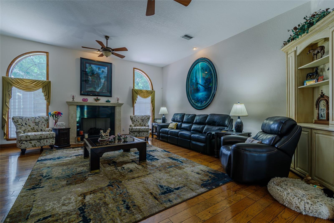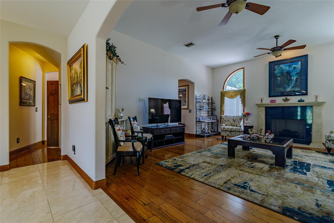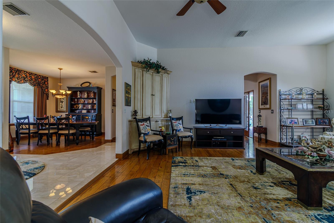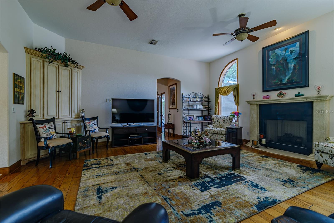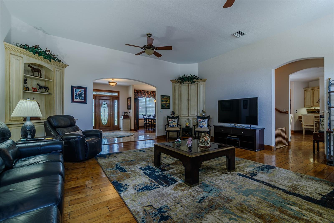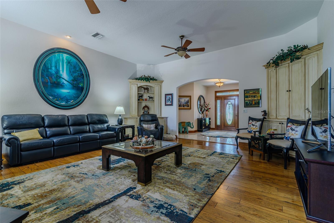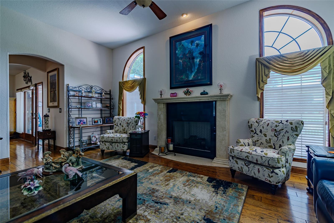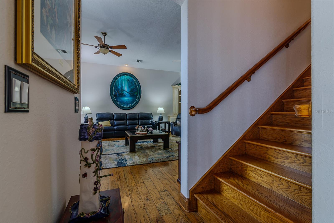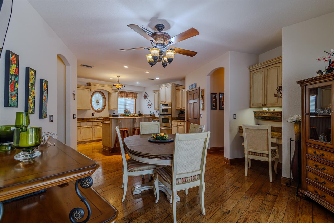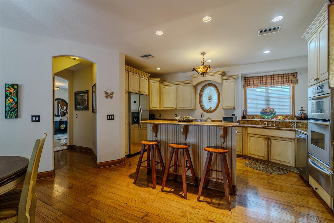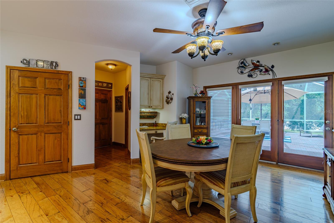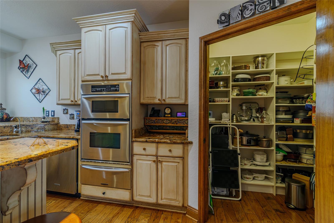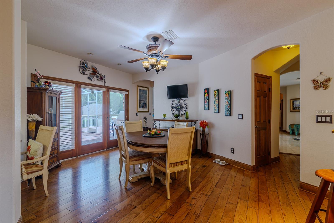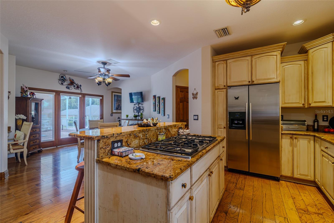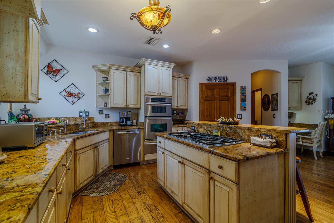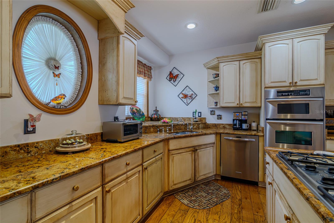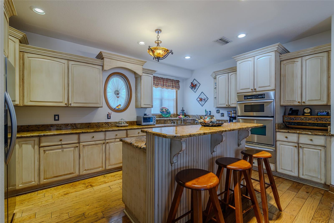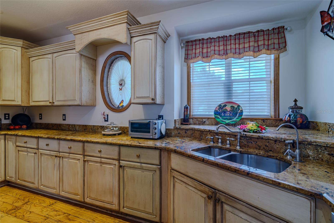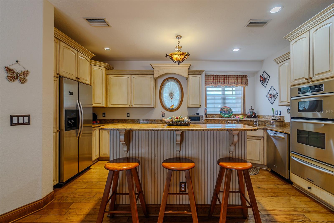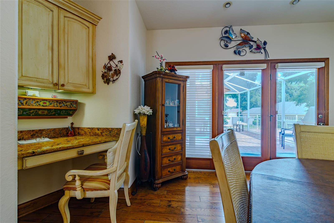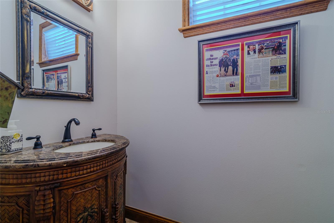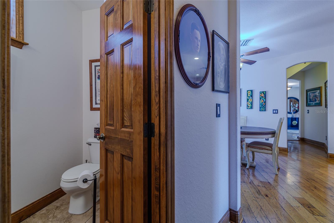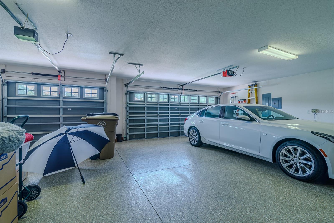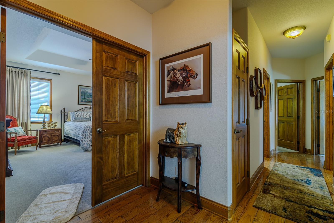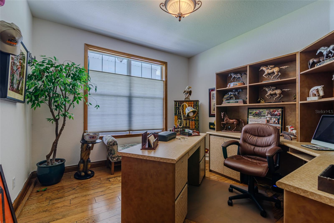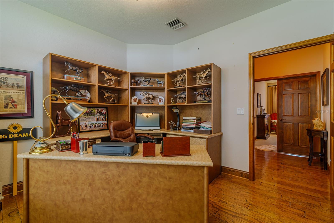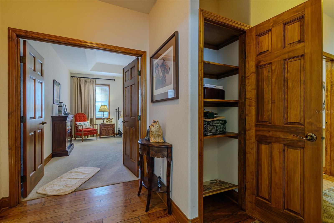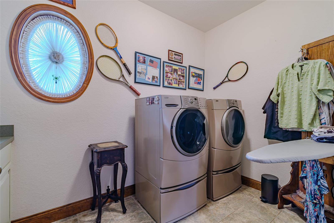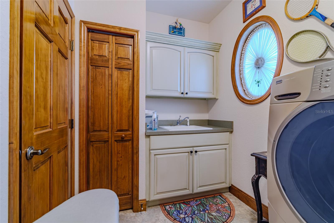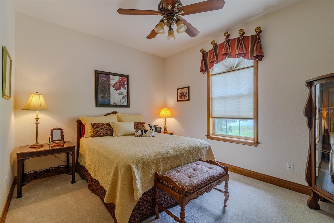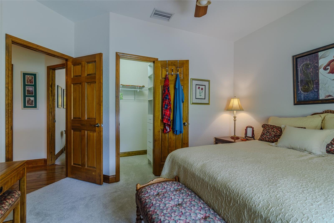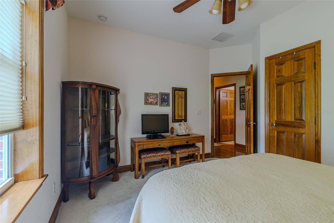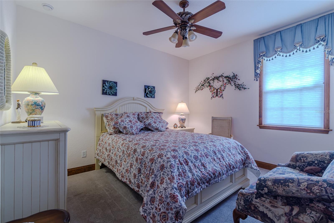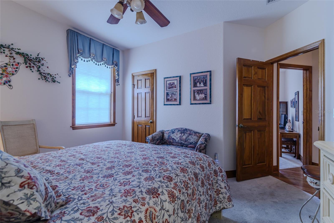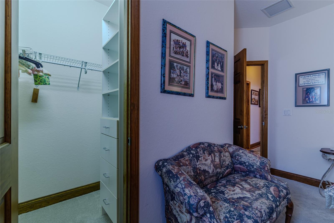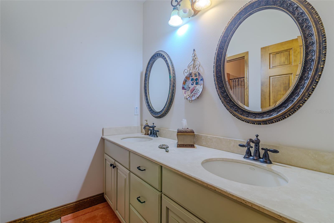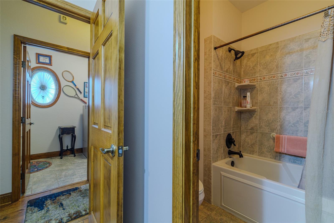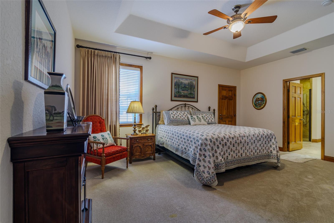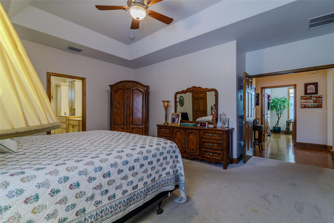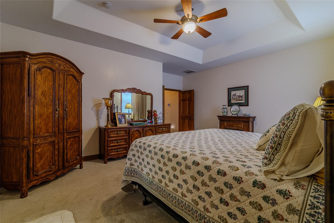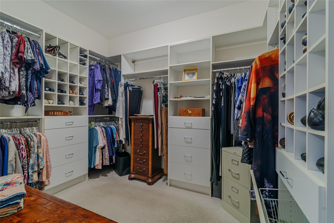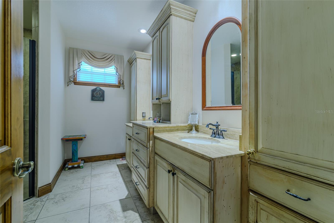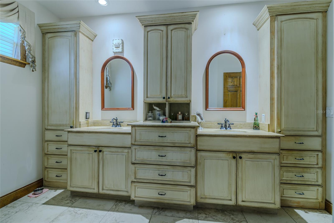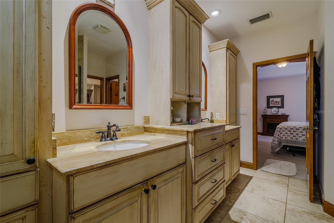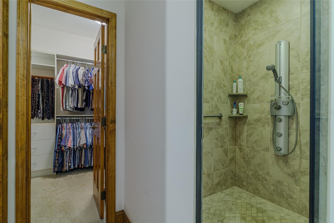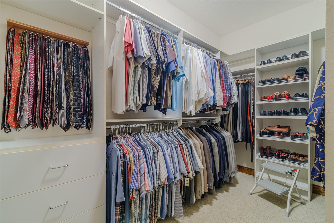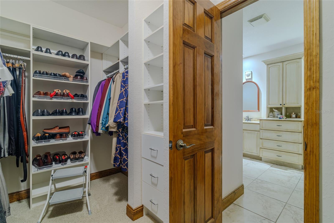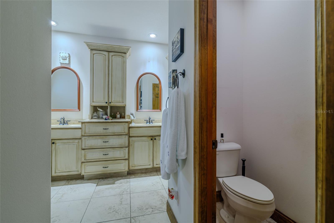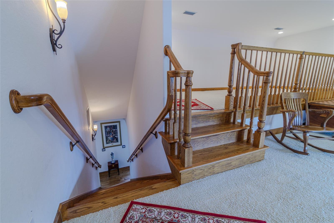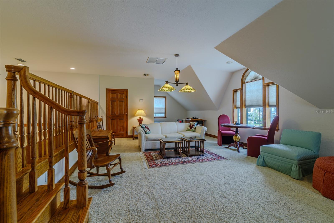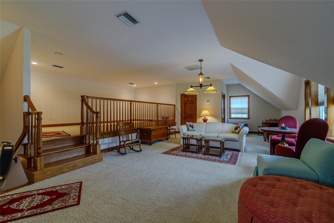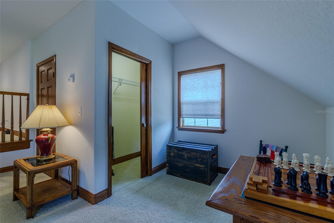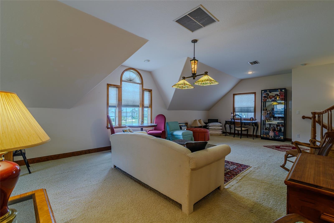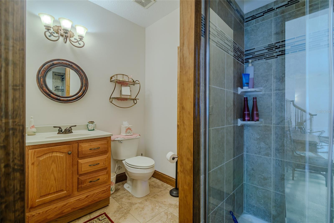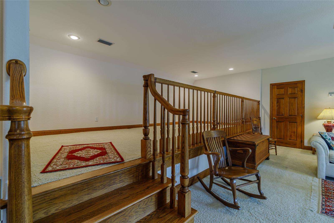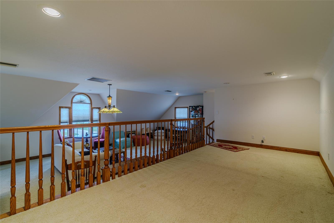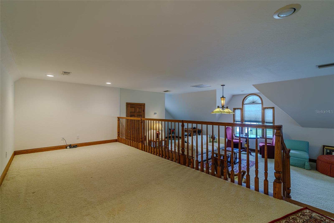5795 43rd Place, OCALA, FL 34474
Contact Tropic Shores Realty
Schedule A Showing
Request more information
- MLS#: TB8383432 ( Residential )
- Street Address: 5795 43rd Place
- Viewed: 251
- Price: $895,000
- Price sqft: $135
- Waterfront: No
- Year Built: 2006
- Bldg sqft: 6642
- Bedrooms: 3
- Total Baths: 4
- Full Baths: 3
- 1/2 Baths: 1
- Garage / Parking Spaces: 3
- Days On Market: 197
- Additional Information
- Geolocation: 29.1449 / -82.2157
- County: MARION
- City: OCALA
- Zipcode: 34474
- Subdivision: Hunt Clubfox Point
- Elementary School: Saddlewood
- Middle School: Liberty
- High School: West Port
- Provided by: PAT KAYLOR PROPERTIES, INC.
- Contact: Ruth Fruge
- 727-804-7070

- DMCA Notice
-
Description"BIG DROP, BIG OPPORTUNITY $50,000 off for Today's Buyer!" ELEGENT CUSTOM BRICK HOME in GATED COMMUNITY! The Hunt Club at Fox Point! Discover exceptional living in this stunning custom built brick home nestled within the exclusive gated community of The Hunt Club at Fox Point. Designed for both style and function, this spacious residence offers timeless craftsmanship and thoughtful details throughout. Step inside to find 5" solid oak wood flooring flowing through the inviting family room, complete with a marble gas fireplace and charming corner built ins. The spacious formal dining room also features rich oak flooring, perfect for hosting gatherings. The gourmet kitchen is a chefs dream, boasting granite countertops, stainless steel appliances, island with gas cooktop, two large walk in pantries, built in desk, and a generous breakfast nook ideal for casual dining. The luxurious master suite offers his and her walk in closets with custom built ins and a marble master bath featuring double sinks, walk in massage jet shower with seating. All additional bedrooms are generously sized, each with custom walk in closets. A study provides the perfect space for a home office, a large upstairs bonus room with a private bath offers endless flexibility for guests, media, or hobbies. Enjoy outdoor living with a paved patio, partially screened for comfort, and a paved driveway and walkway enhancing curb appeal. The home also includes an epoxy coated over sized 3 car garage floor, an enclosed air conditioned storage room, and automated in wall pest control for added peace of mind. Additional highlights: all closets air conditioned, Solid wood custom built cabinetry and Custom window treatments! Convenient laundry room with easy access from bedrooms. Ample storage throughout the home. Ideally located near shopping, restaurants, I 75, and the renowned World Equestrian Center. This exceptional home blends refined living with modern convenience. Schedule your private tour today and experience the unmatched quality of The Hunt Club at Fox Point!
Property Location and Similar Properties
Features
Accessibility Features
- Accessible Approach with Ramp
- Accessible Bedroom
- Accessible Closets
- Accessible Doors
- Accessible Entrance
- Accessible Full Bath
- Visitor Bathroom
- Accessible Hallway(s)
- Accessible Kitchen
- Accessible Kitchen Appliances
- Accessible Central Living Area
- Accessible Washer/Dryer
- Central Living Area
Appliances
- Built-In Oven
- Convection Oven
- Cooktop
- Dishwasher
- Disposal
- Dryer
- Exhaust Fan
- Freezer
- Gas Water Heater
- Microwave
- Range
- Range Hood
- Refrigerator
- Washer
- Water Filtration System
- Water Purifier
- Water Softener
Association Amenities
- Cable TV
- Fence Restrictions
- Gated
Home Owners Association Fee
- 216.00
Association Name
- Kevin Miner
Association Phone
- 860-335-3976
Carport Spaces
- 0.00
Close Date
- 0000-00-00
Cooling
- Central Air
- Zoned
Country
- US
Covered Spaces
- 0.00
Exterior Features
- Outdoor Grill
- Rain Gutters
Flooring
- Carpet
- Granite
- Tile
- Travertine
Furnished
- Unfurnished
Garage Spaces
- 3.00
Heating
- Central
- Electric
- Exhaust Fan
High School
- West Port High School
Insurance Expense
- 0.00
Interior Features
- Built-in Features
- Ceiling Fans(s)
- Crown Molding
- Eat-in Kitchen
- High Ceilings
- In Wall Pest System
- Primary Bedroom Main Floor
- Solid Surface Counters
- Solid Wood Cabinets
- Stone Counters
- Thermostat
- Tray Ceiling(s)
- Vaulted Ceiling(s)
- Walk-In Closet(s)
- Window Treatments
Legal Description
- SEC 33 TWP 15 RGE 21 PLAT BOOK 007 PAGE 139 HUNT CLUB AT FOX POINT LOT 17
Levels
- Two
Living Area
- 3467.00
Lot Features
- Cul-De-Sac
- Oversized Lot
- Street Dead-End
- Paved
- Private
Middle School
- Liberty Middle School
Area Major
- 34474 - Ocala
Net Operating Income
- 0.00
Occupant Type
- Owner
Open Parking Spaces
- 0.00
Other Expense
- 0.00
Parcel Number
- 23833-017-00
Pets Allowed
- Yes
Possession
- Close Of Escrow
Property Type
- Residential
Roof
- Shingle
School Elementary
- Saddlewood Elementary School
Sewer
- Septic Tank
Style
- Traditional
Tax Year
- 2024
Township
- 15S
Utilities
- Cable Available
- Cable Connected
- Electricity Available
- Electricity Connected
- Natural Gas Available
- Natural Gas Connected
- Phone Available
- Sprinkler Meter
- Sprinkler Well
- Underground Utilities
- Water Connected
Views
- 251
Virtual Tour Url
- https://www.propertypanorama.com/instaview/stellar/TB8383432
Water Source
- Public
Year Built
- 2006
Zoning Code
- PUD



