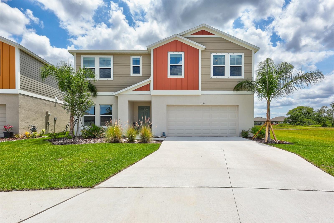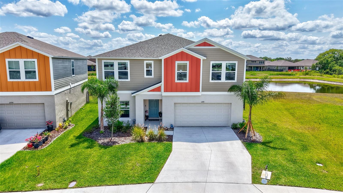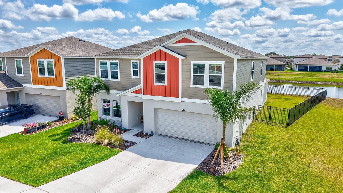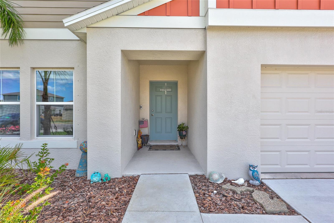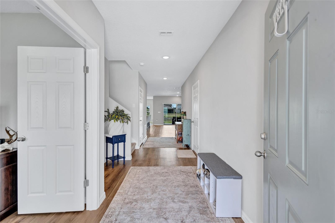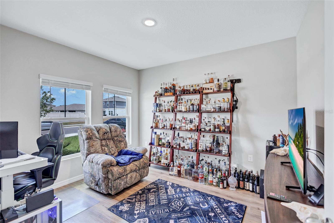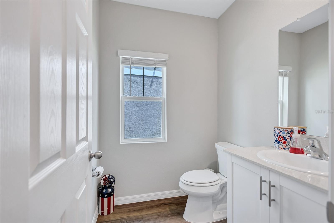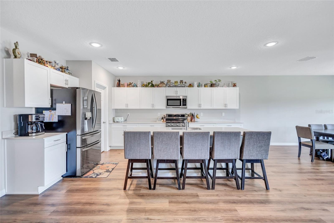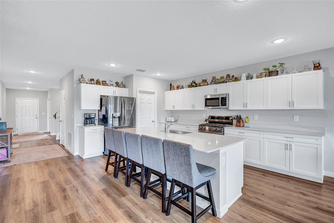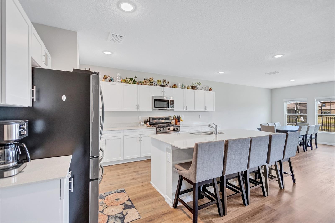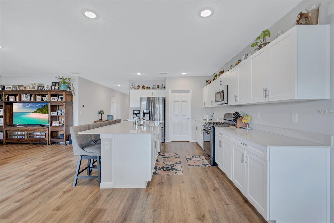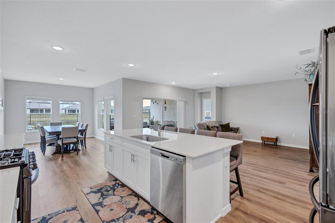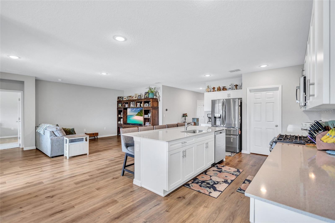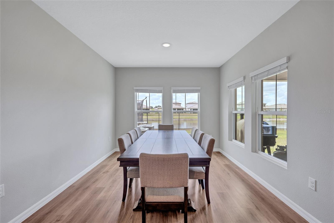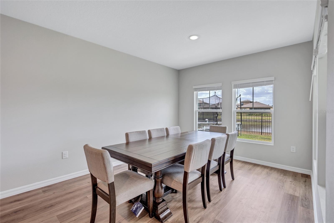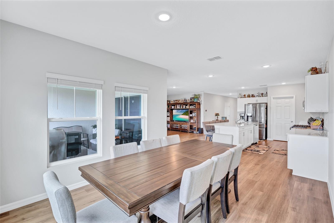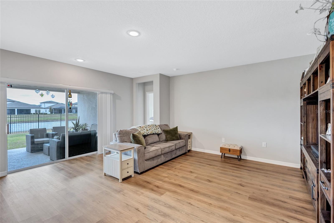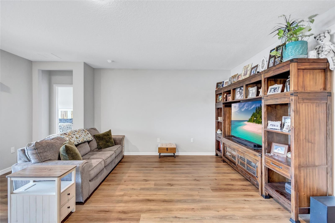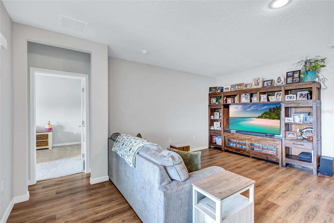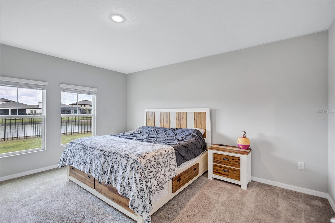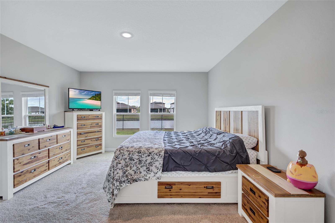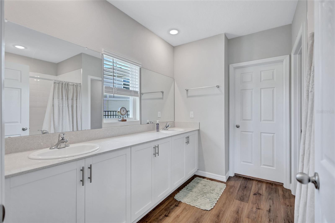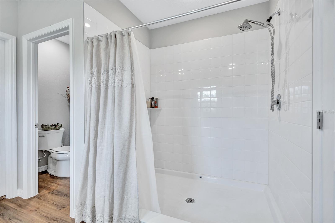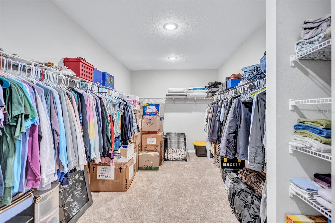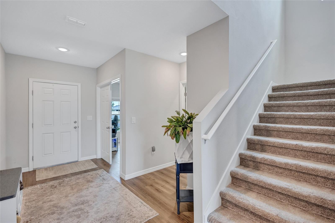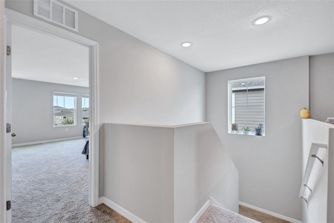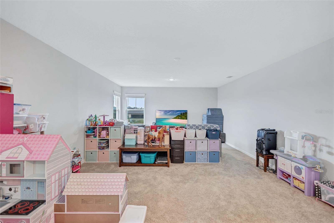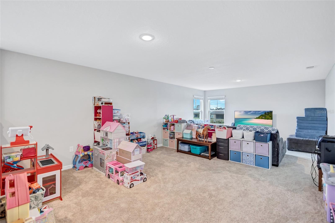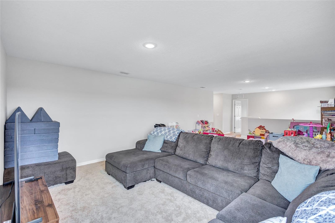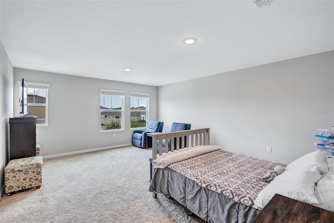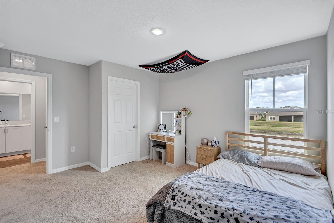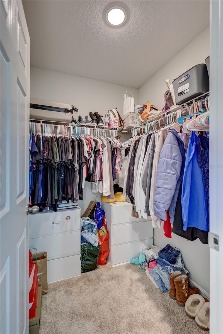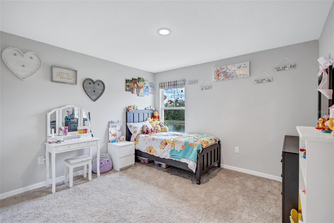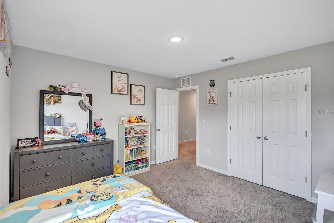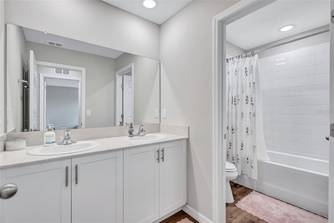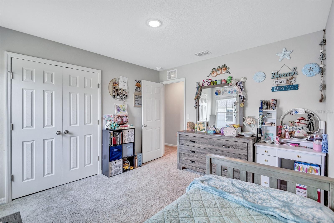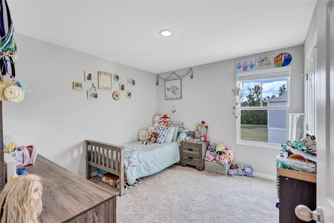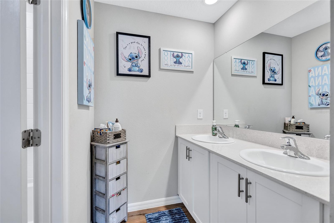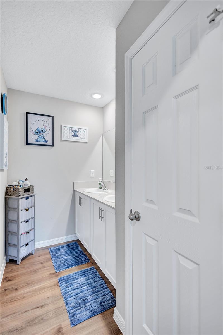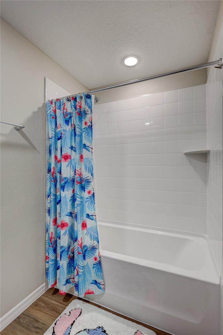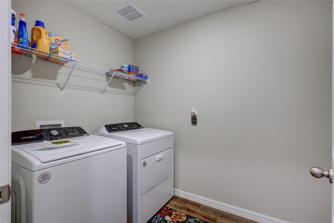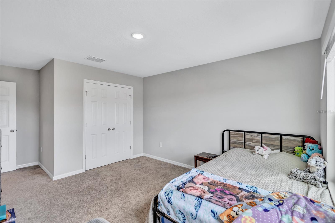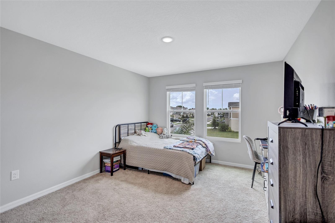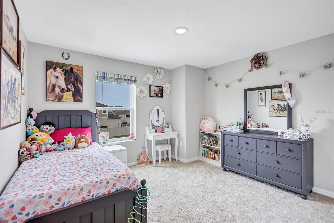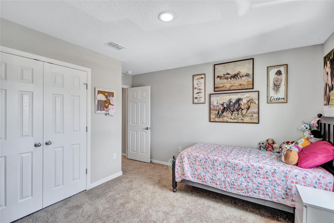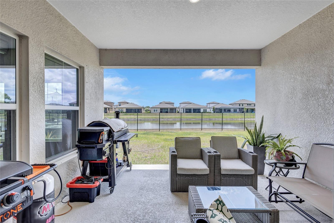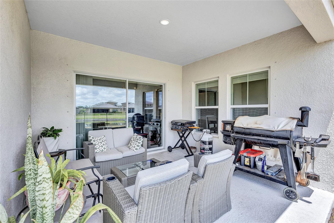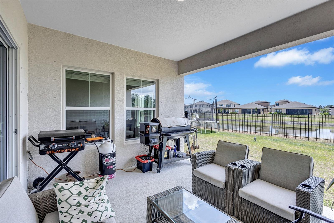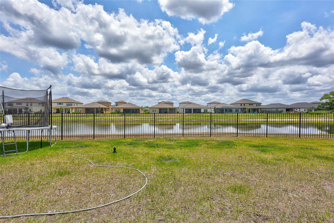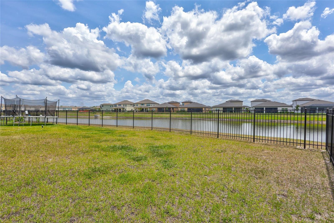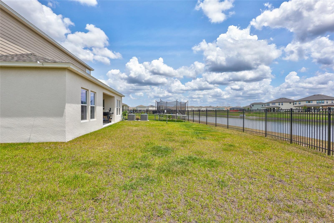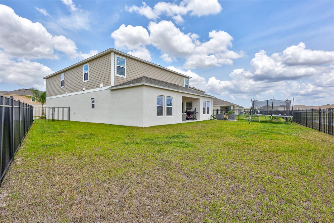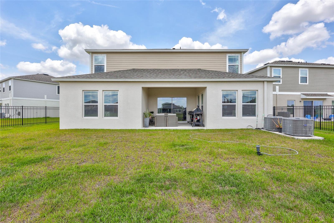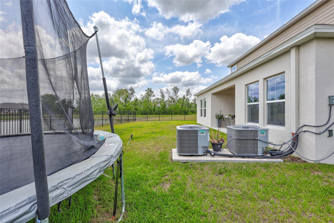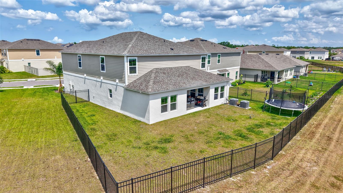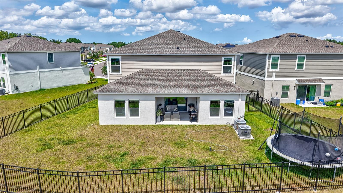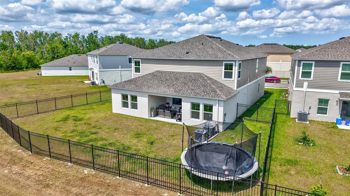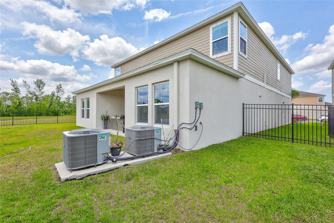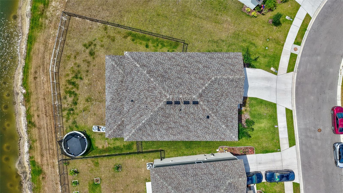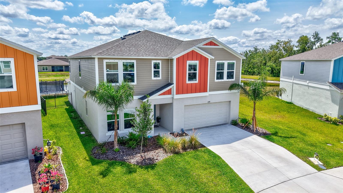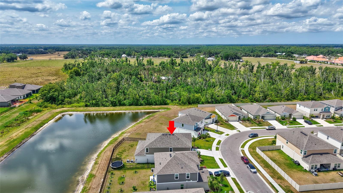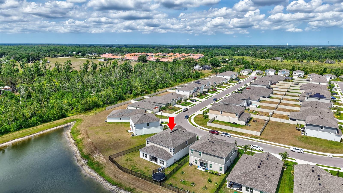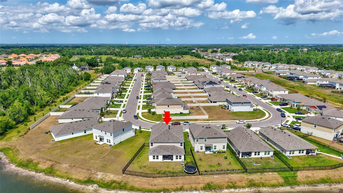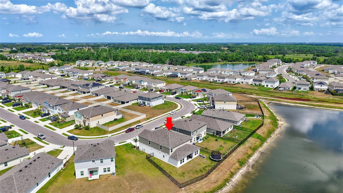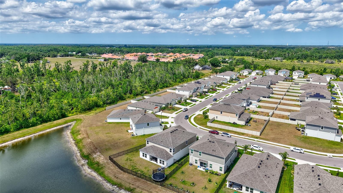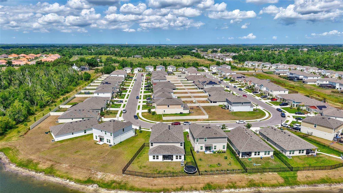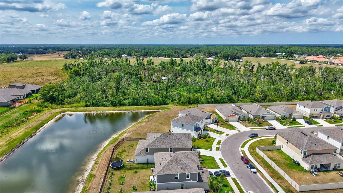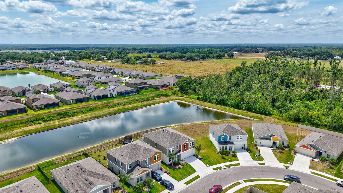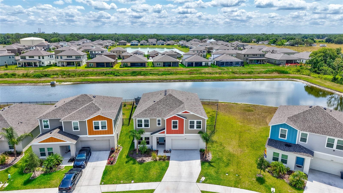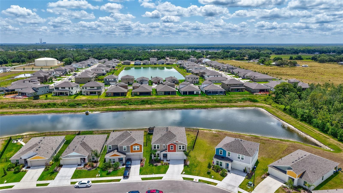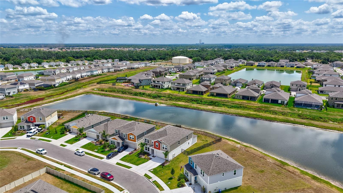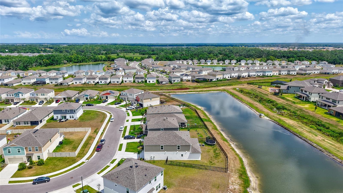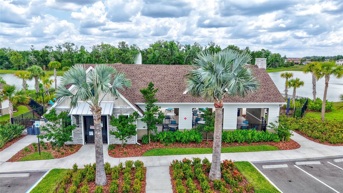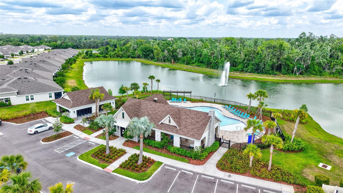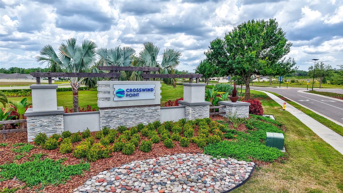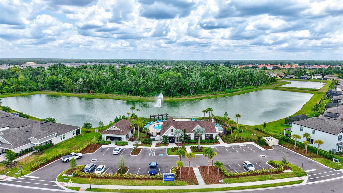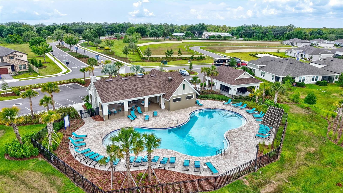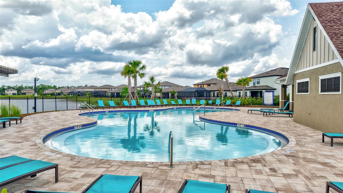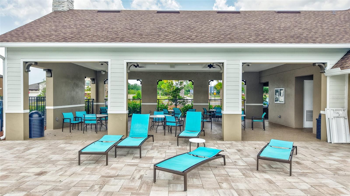12710 Hysmith Loop, PARRISH, FL 34219
Contact Broker IDX Sites Inc.
Schedule A Showing
Request more information
- MLS#: TB8382968 ( Residential )
- Street Address: 12710 Hysmith Loop
- Viewed: 34
- Price: $599,000
- Price sqft: $129
- Waterfront: No
- Year Built: 2023
- Bldg sqft: 4630
- Bedrooms: 6
- Total Baths: 4
- Full Baths: 3
- 1/2 Baths: 1
- Garage / Parking Spaces: 3
- Days On Market: 57
- Additional Information
- Geolocation: 27.5806 / -82.4139
- County: MANATEE
- City: PARRISH
- Zipcode: 34219
- Subdivision: Crosswind Point Ph Ii
- Provided by: 1ST CLASS REAL ESTATE GULF TO BAY
- Contact: Nadia Anac
- 813-856-9502

- DMCA Notice
-
DescriptionThis thoughtfully designed floor plan truly checks all the boxes! From a versatile den and bonus room to a dedicated home office and a spacious lanai, this home offers room for every lifestyle need. Upstairs, youll find five generously sized secondary bedrooms, a convenient laundry room, and two full bathroomseach with double vanities for added functionality. The private master suite is located just off the main living area and features a large walk in closet and a well appointed en suite bath. A guest friendly half bath near the foyer adds even more convenience. High end finishes include quartz countertops throughout, luxury vinyl plank flooring, stainless steel GE appliances, and a 3 car garage. The interior blends traditional elegance with cozy charm, showcasing crisp white cabinetry, warm wood look flooring, and neutral toned quartz countertops for a timeless appeal. Enjoy your covered back patio and extra large lot with pond views! Located in Crosswind Point, this boldly unboring home comes with access to resort style amenities and scenic water and wetland viewsall just a short drive from Bradenton, Sarasota, downtown St. Pete, and Tampa.
Property Location and Similar Properties
Features
Appliances
- Dishwasher
- Dryer
- Microwave
- Range
- Refrigerator
- Washer
Association Amenities
- Clubhouse
- Pool
Home Owners Association Fee
- 15.00
Association Name
- Rachel Welborn
Association Phone
- 813-533-2950
Carport Spaces
- 0.00
Close Date
- 0000-00-00
Cooling
- Central Air
Country
- US
Covered Spaces
- 0.00
Exterior Features
- Hurricane Shutters
- Sliding Doors
Fencing
- Vinyl
Flooring
- Carpet
- Vinyl
Garage Spaces
- 3.00
Heating
- Central
Insurance Expense
- 0.00
Interior Features
- Open Floorplan
- Primary Bedroom Main Floor
- Stone Counters
- Walk-In Closet(s)
Legal Description
- LOT 192
- CROSSWIND POINT PH II PI# 4261.1620/9
Levels
- Two
Living Area
- 3818.00
Area Major
- 34219 - Parrish
Net Operating Income
- 0.00
Occupant Type
- Owner
Open Parking Spaces
- 0.00
Other Expense
- 0.00
Parcel Number
- 426116209
Pets Allowed
- Breed Restrictions
Possession
- Close Of Escrow
Property Type
- Residential
Roof
- Shingle
Sewer
- Public Sewer
Tax Year
- 2024
Township
- 33S
Utilities
- Cable Available
- Electricity Available
- Public
Views
- 34
Virtual Tour Url
- https://www.zillow.com/view-3d-home/fa283e2e-f970-4efa-a273-edfe5c6e2203?setAttribution=mls&wl=true&utm_source=dashboard
Water Source
- Public
Year Built
- 2023
Zoning Code
- RESI



