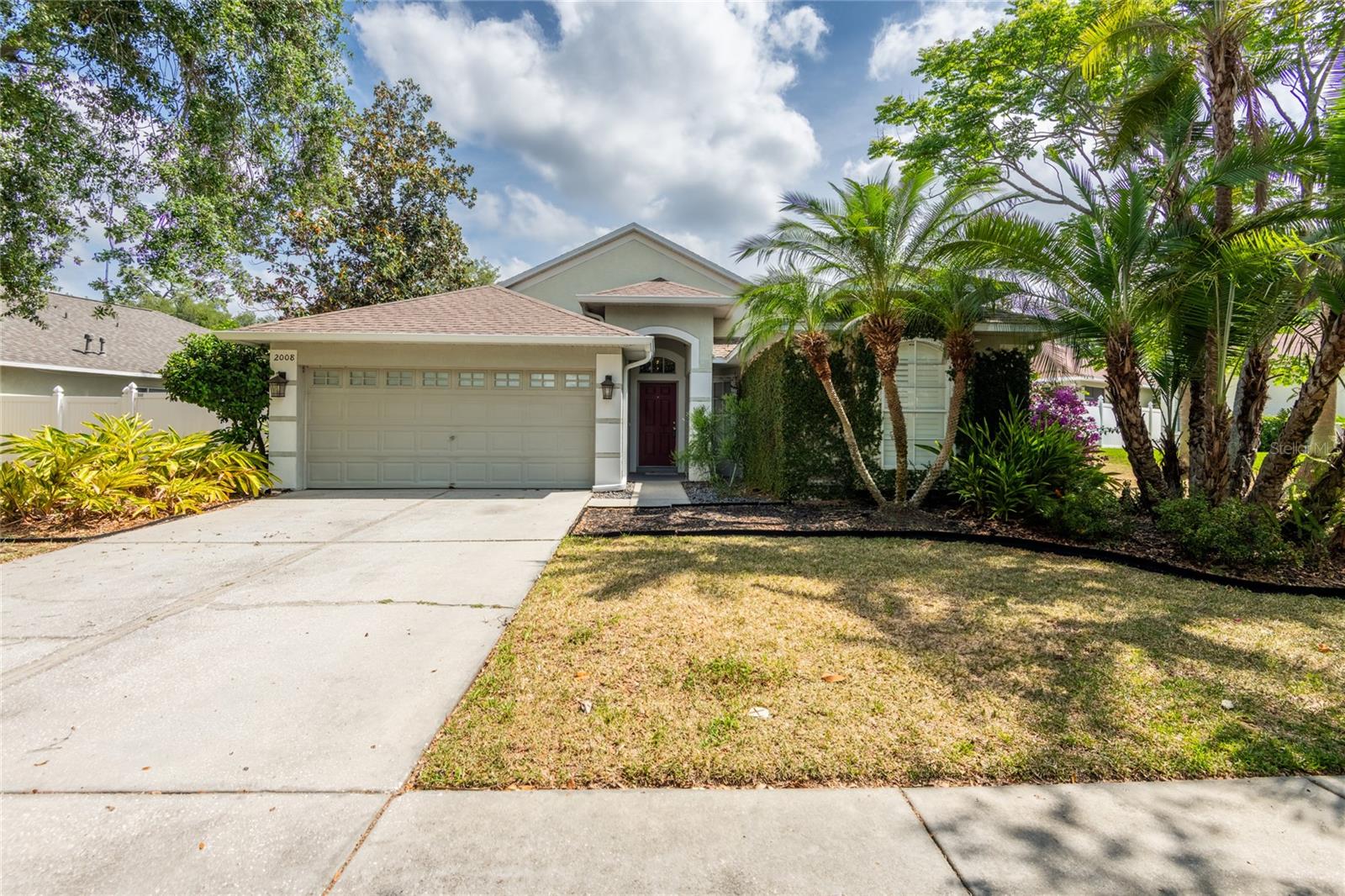2008 Berry Lake Drive, BRANDON, FL 33510
Contact Broker IDX Sites Inc.
Schedule A Showing
Request more information
- MLS#: TB8382966 ( Residential )
- Street Address: 2008 Berry Lake Drive
- Viewed: 36
- Price: $449,900
- Price sqft: $197
- Waterfront: No
- Year Built: 2003
- Bldg sqft: 2281
- Bedrooms: 3
- Total Baths: 2
- Full Baths: 2
- Garage / Parking Spaces: 2
- Days On Market: 57
- Additional Information
- Geolocation: 27.9516 / -82.3166
- County: HILLSBOROUGH
- City: BRANDON
- Zipcode: 33510
- Subdivision: Woodberry Prcl B C Ph
- Elementary School: Schmidt HB
- Middle School: McLane HB
- High School: Brandon HB
- Provided by: RUSSELL ADAMS REALTY INC
- Contact: Cody Adams
- 813-949-3603

- DMCA Notice
-
DescriptionEXPERIENCE MODERN FLORIDA LIVING AT ITS FINEST!! This split plan home is an absolute entertainer's dream with ample congregational space and quick access to main roads for friends and family to come from near or far! The moment you walk in the front door, the expansive main living area captivates with its soaring ceilings and abundance of natural light, continued by a view of the stunning rear entertainment space. No detail has been overlooked in the tasteful updates, from the wood printed porcelain tiles throughout the home, to the contemporary kitchen adorned with counter to ceiling backsplash and gas appliances. The master suite is a true oasis of relaxation, boasting bay windows that flood the room with natural light, while the modern styled bathroom provides plenty counter space and a luxurious shower with dual shower heads. Stepping through the screened lanai, one is greeted by the sound of a waterfall and an entertainment space that could be described as no less than a private paradise, with a naturally shaded full outdoor kitchen that stretches out to a fire pit, koi pond, and lush landscaping. An indoor to outdoor sound system creates continuity of the entire space for tastefully curated ambiance for anything from relaxed evenings to weekend gatherings and if you ever want to leave this piece of paradise, anywhere you'd want to go is just a short distance away! Tucked away in the little known gated community of Lake Woodberry, this home is just minutes from activities, shopping, and restaurants with quick access to ALL of the main roads to get to the sandy beaches of St Petersburg, sports games in Tampa, or a weekend trip to Orlando with loved ones. Don't miss your chance to have it all!!!
Property Location and Similar Properties
Features
Appliances
- Built-In Oven
- Dishwasher
- Dryer
- Gas Water Heater
- Range
- Washer
- Water Filtration System
Association Amenities
- Gated
Home Owners Association Fee
- 225.00
Home Owners Association Fee Includes
- Maintenance Grounds
- Private Road
Association Name
- Neighborly Community Mgt
Association Phone
- 813-702-9559
Carport Spaces
- 0.00
Close Date
- 0000-00-00
Cooling
- Central Air
Country
- US
Covered Spaces
- 0.00
Exterior Features
- French Doors
- Outdoor Grill
- Outdoor Kitchen
- Storage
Flooring
- Tile
Garage Spaces
- 2.00
Heating
- Central
High School
- Brandon-HB
Insurance Expense
- 0.00
Interior Features
- Ceiling Fans(s)
- High Ceilings
- Open Floorplan
- Primary Bedroom Main Floor
Legal Description
- WOODBERRY PARCEL B AND C PHASE 1 LOT 4 BLOCK 1
Levels
- One
Living Area
- 1734.00
Lot Features
- Paved
- Private
Middle School
- McLane-HB
Area Major
- 33510 - Brandon
Net Operating Income
- 0.00
Occupant Type
- Vacant
Open Parking Spaces
- 0.00
Other Expense
- 0.00
Parcel Number
- U-21-29-20-5N8-000001-00004.0
Pets Allowed
- Yes
Possession
- Close Of Escrow
Property Type
- Residential
Roof
- Shingle
School Elementary
- Schmidt-HB
Sewer
- Public Sewer
Style
- Ranch
Tax Year
- 2024
Township
- 29
Utilities
- Public
Views
- 36
Virtual Tour Url
- https://www.propertypanorama.com/instaview/stellar/TB8382966
Water Source
- Public
Year Built
- 2003
Zoning Code
- PD



























