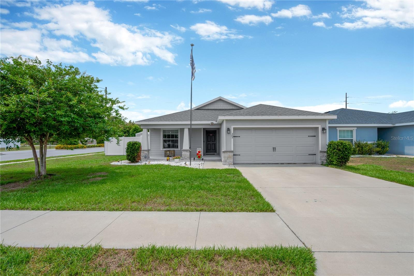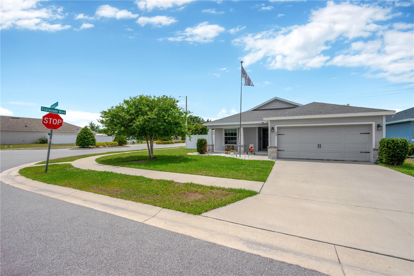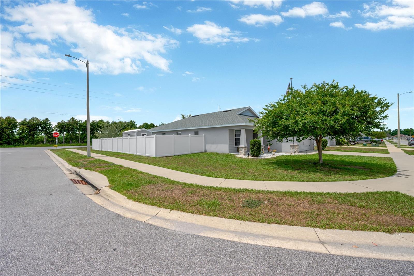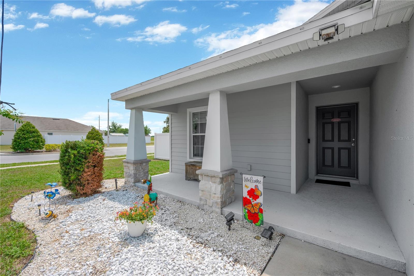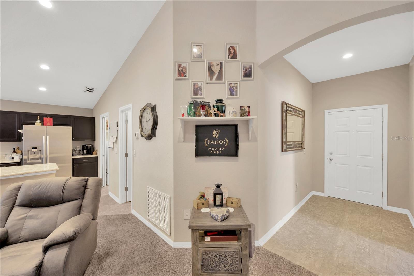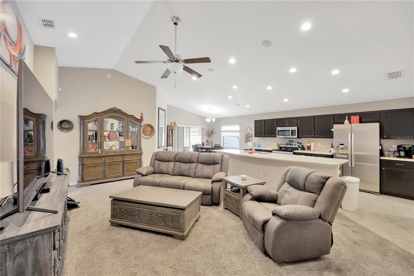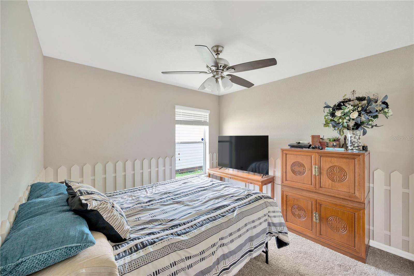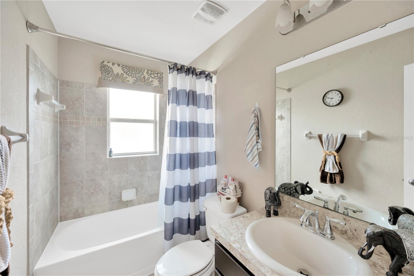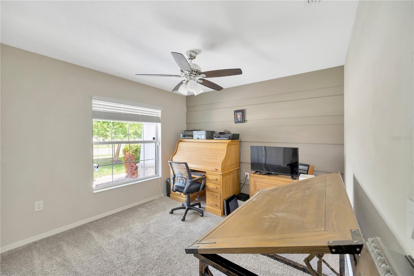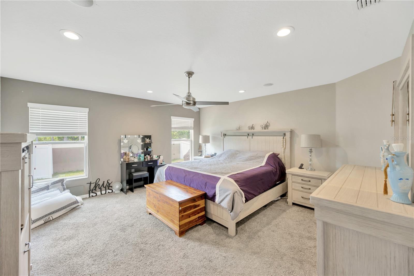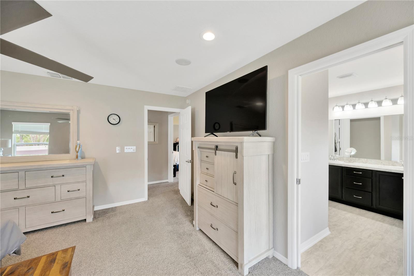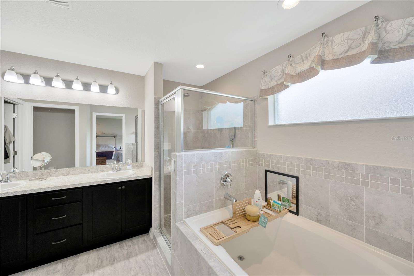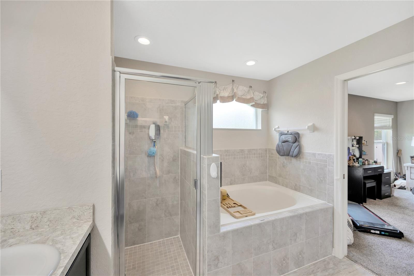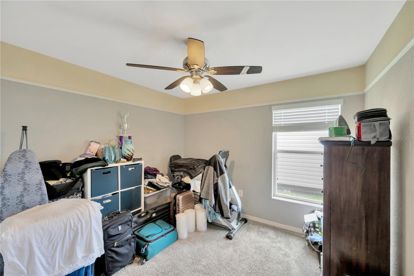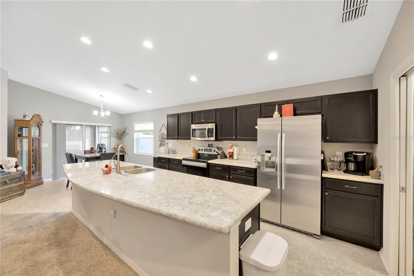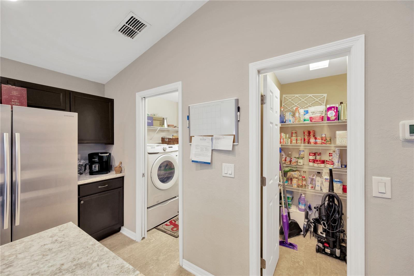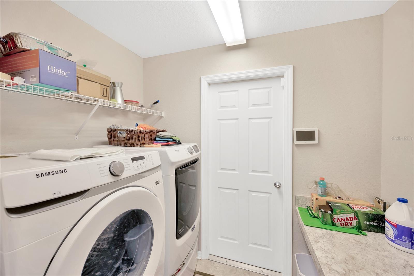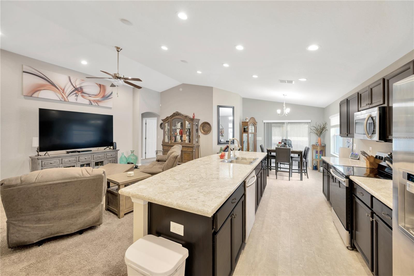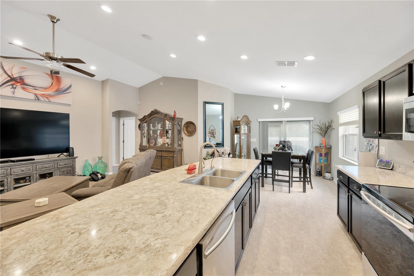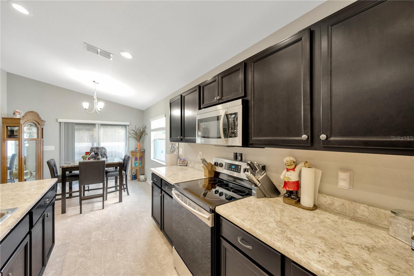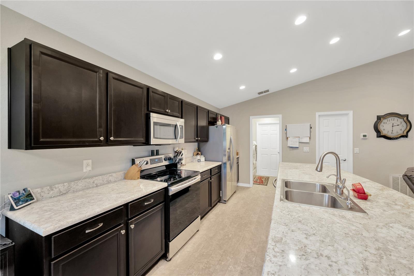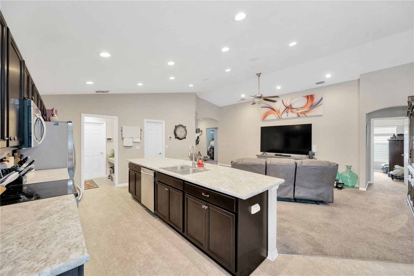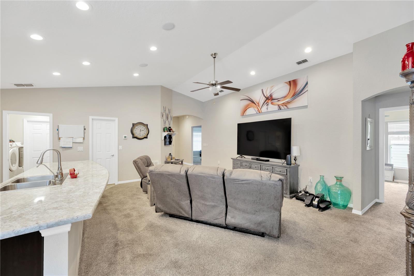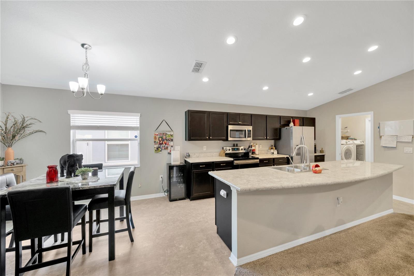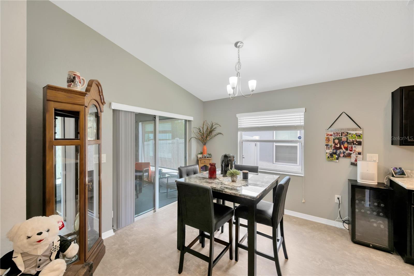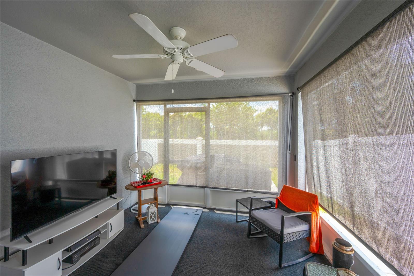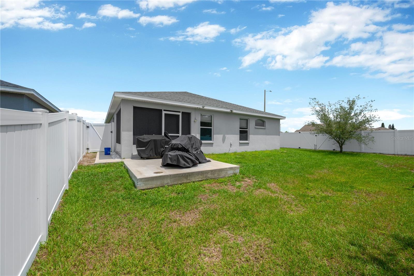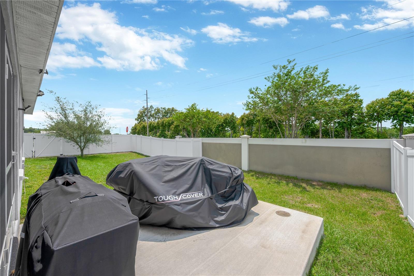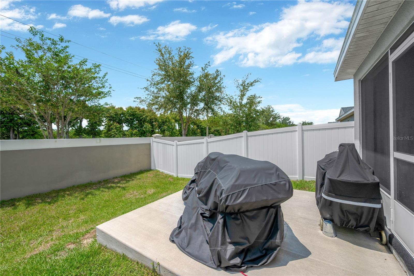305 St Georges Circle, EAGLE LAKE, FL 33839
Contact Broker IDX Sites Inc.
Schedule A Showing
Request more information
- MLS#: TB8382692 ( Residential )
- Street Address: 305 St Georges Circle
- Viewed: 14
- Price: $298,000
- Price sqft: $124
- Waterfront: No
- Year Built: 2018
- Bldg sqft: 2394
- Bedrooms: 4
- Total Baths: 2
- Full Baths: 2
- Garage / Parking Spaces: 2
- Days On Market: 51
- Additional Information
- Geolocation: 27.9937 / -81.7511
- County: POLK
- City: EAGLE LAKE
- Zipcode: 33839
- Subdivision: Normandy Heights Ii
- Elementary School: Eagle Lake Elem
- Middle School: Denison Middle
- High School: Lake Region High
- Provided by: PALERMO REAL ESTATE PROF. INC.
- Contact: LaChelle Olivet
- 813-637-0117

- DMCA Notice
-
Description$10,000 Price Reduction***This stunning, professionally designed and decorated Former Model Home is now available for sale in the sought after Winter Haven area. The Parker is one of Highland Homes top selling Florida home plans and offers a bright, open living space ideal for modern living. Key Features: 1. Open Concept Living: The spacious gathering room, dining cafe, and kitchen with a counter height island create a seamless flow for everyday living and entertaining. 2.Gourmet Kitchen: Enjoy cooking in the beautiful kitchen featuring espresso birch wood cabinets with decorative knobs/pulls, premium low maintenance laminate countertops, and Samsung stainless steel appliances including: Side by side refrigerator, Smooth top range, Over the range microwave, Quiet operation dishwasher, Pull down faucet. 3. Spacious Owners Suite: Retreat to the luxurious owners suite with a walk in closet and a private en suite bath featuring: Dual vanities, A relaxing garden tub, A decorative tiled shower. 4. Outdoor Living: Enjoy Floridas beautiful weather with a welcoming front porch and a backyard screened lanai & concrete patio, perfect for outdoor grilling, dining or relaxing in comfort. 5. Privacy & Storage: The Sellers completely fenced the backyard with white vinyl fencing and added a storage shed. 6. Low Maintenance Features: From vinyl flooring to energy efficient lighting, this home is designed to minimize maintenance while maximizing comfort and style. 7. Energy Efficient Features: R 30 insulation and foam injected block insulation, Double pane Low E windows, 15 SEER HVAC with programmable thermostat. 8. Additional Features: Walk In Pantry with tight mesh shelving, Water Softener, Convenient Drop Zone at garage entry, Dedicated Laundry Room with Folding Table, Oversized 2 Car Garage with a 4 ft. depth extension, recessed lighting, and newly installed mini split AC/Heater, 2 Inch Custom Fit Faux Wood Window Blinds, Stylish & Functional Flooring: Low maintenance vinyl flooring in the kitchen, cafe, foyer, laundry room, and bathrooms, and Mohawk stain resistant carpet in the gathering room, hallways, and bedrooms. Ceiling Fans with lights in the gathering room and bedrooms, Surround Sound System with in ceiling speakers, and Wireless Security System. 9. Community and Location: This gorgeous model home is nestled on a Corner Lot in a well established, peaceful neighborhood in Winter Haven, providing easy access to local schools, shopping, dining, and major roadways. Whether you enjoy outdoor recreation or prefer the quiet of suburban living, this location offers the best of both worlds.
Property Location and Similar Properties
Features
Appliances
- Dishwasher
- Disposal
- Electric Water Heater
- Microwave
- Range
- Refrigerator
- Water Softener
Home Owners Association Fee
- 125.00
Association Name
- Highland Community Management/ Natalie Schempp
Association Phone
- 863-940-2863 x50
Builder Model
- Parker
Builder Name
- Highland Homes
Carport Spaces
- 0.00
Close Date
- 0000-00-00
Cooling
- Central Air
Country
- US
Covered Spaces
- 0.00
Exterior Features
- Sliding Doors
Fencing
- Vinyl
Flooring
- Carpet
- Vinyl
Garage Spaces
- 2.00
Heating
- Central
High School
- Lake Region High
Insurance Expense
- 0.00
Interior Features
- Cathedral Ceiling(s)
- Ceiling Fans(s)
- In Wall Pest System
- Kitchen/Family Room Combo
- Open Floorplan
- Primary Bedroom Main Floor
- Split Bedroom
- Thermostat
- Walk-In Closet(s)
- Window Treatments
Legal Description
- NORMANDY HEIGHTS II A PB 165 PG 31-32 LOT 1
Levels
- One
Living Area
- 1768.00
Lot Features
- Corner Lot
- In County
- Landscaped
- Level
- Sidewalk
- Paved
Middle School
- Denison Middle
Area Major
- 33839 - Eagle Lake
Net Operating Income
- 0.00
Occupant Type
- Owner
Open Parking Spaces
- 0.00
Other Expense
- 0.00
Other Structures
- Shed(s)
Parcel Number
- 26-29-06-675202-000010
Pets Allowed
- Yes
Property Condition
- Completed
Property Type
- Residential
Roof
- Shingle
School Elementary
- Eagle Lake Elem
Sewer
- Public Sewer
Style
- Craftsman
Tax Year
- 2024
Township
- 29
Utilities
- Cable Available
- Cable Connected
- Electricity Connected
- Sewer Connected
- Sprinkler Meter
- Underground Utilities
- Water Connected
Views
- 14
Virtual Tour Url
- https://www.propertypanorama.com/instaview/stellar/TB8382692
Water Source
- Public
Year Built
- 2018



