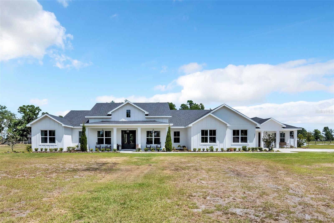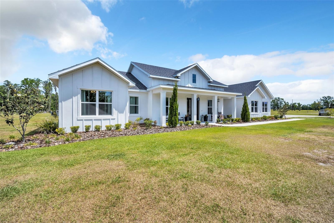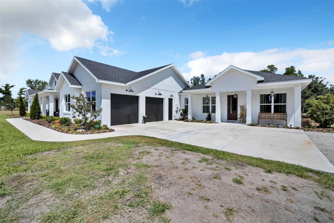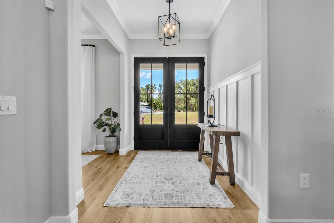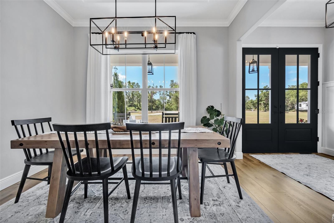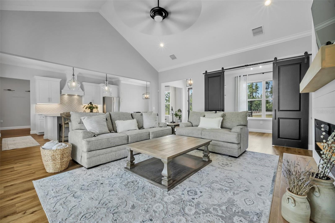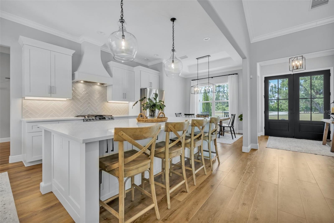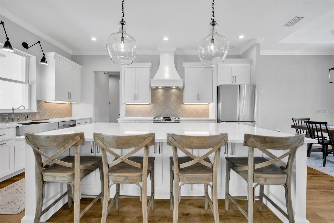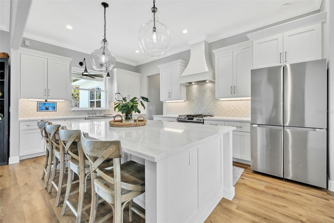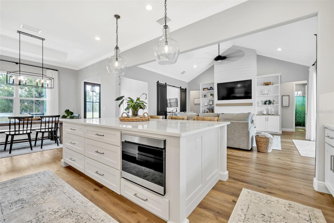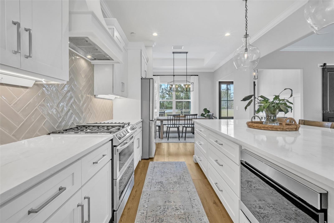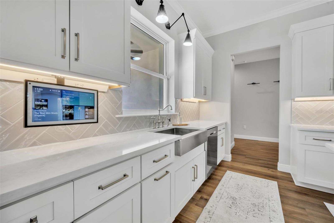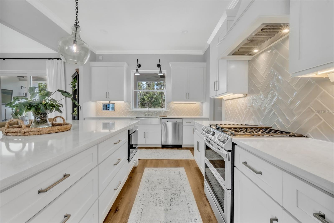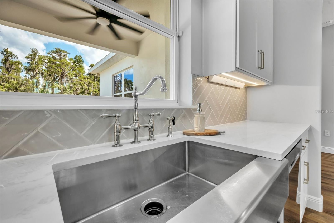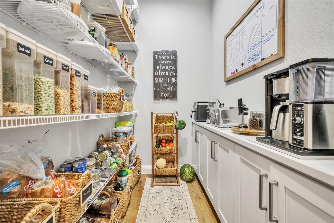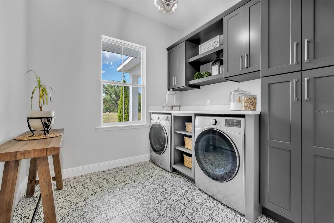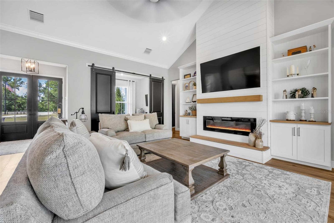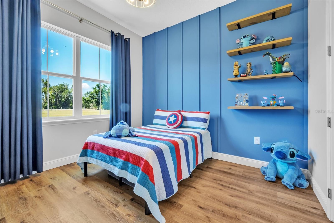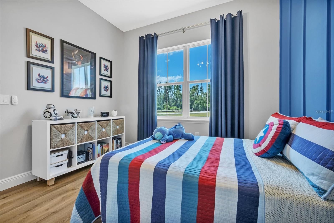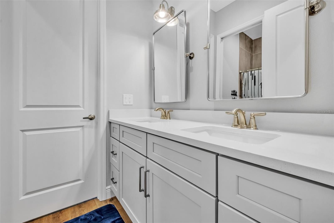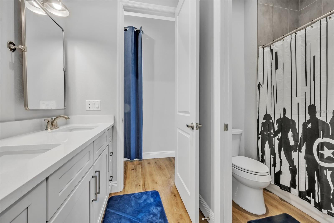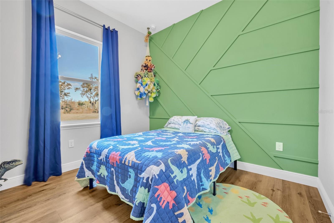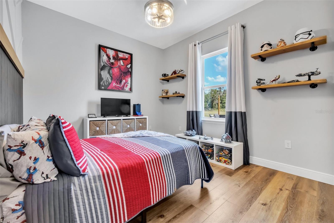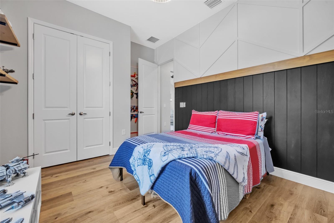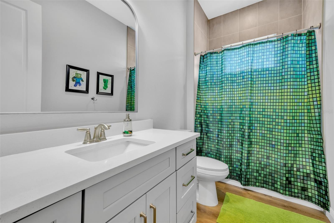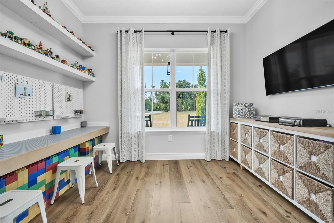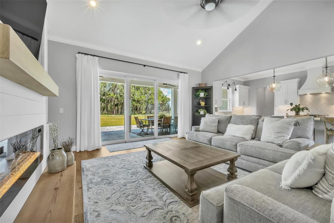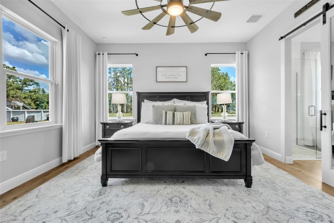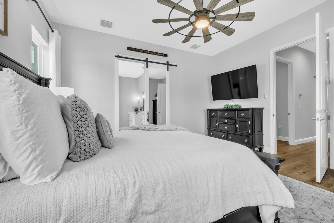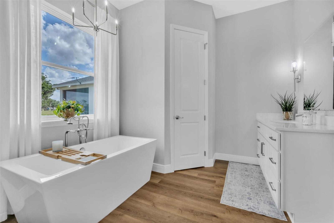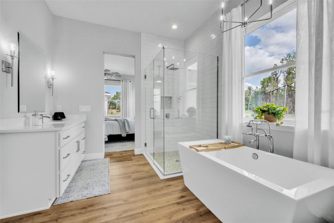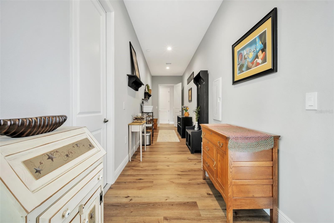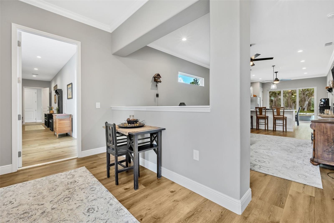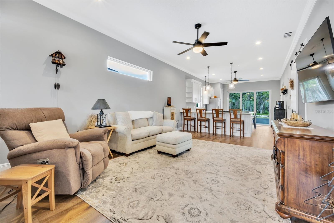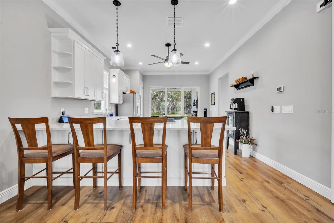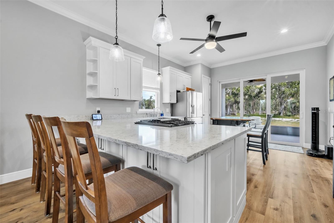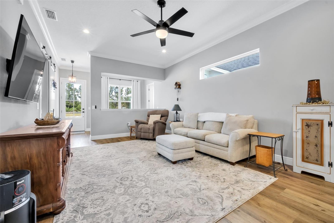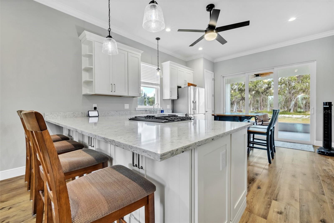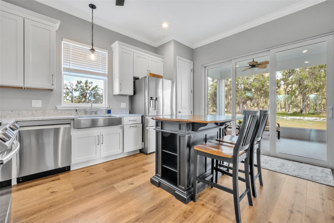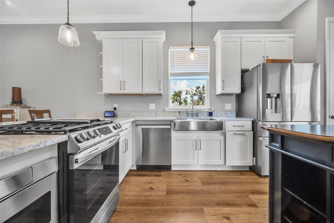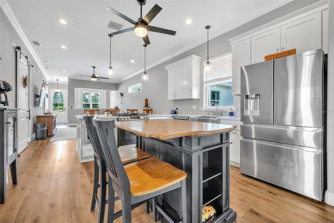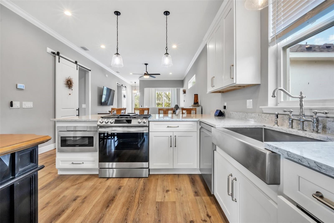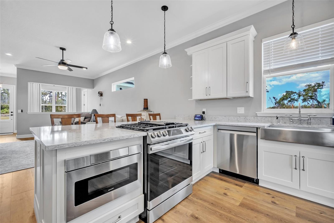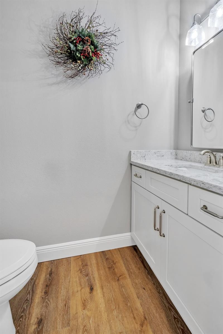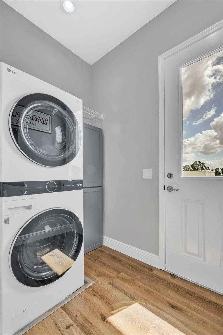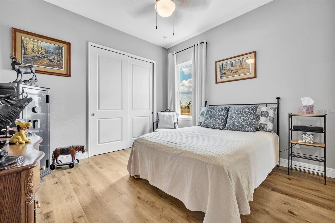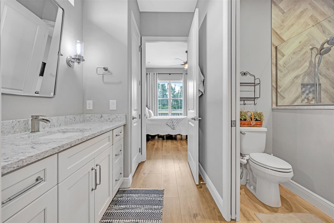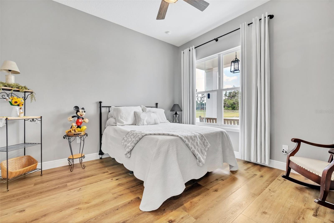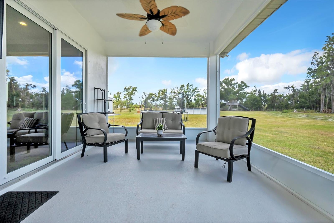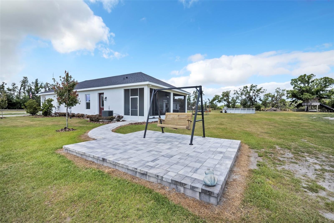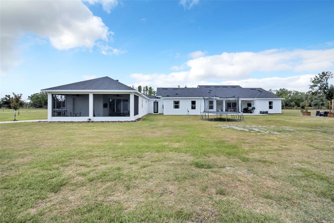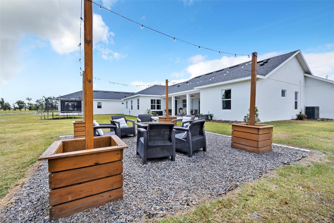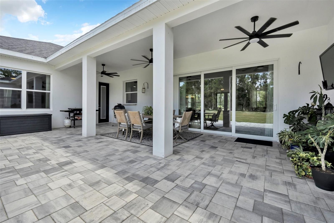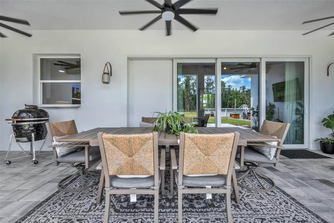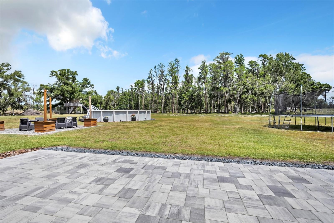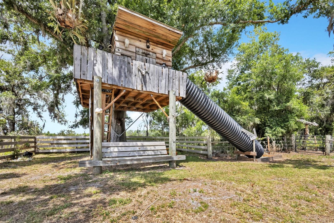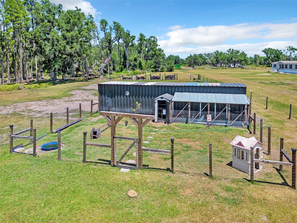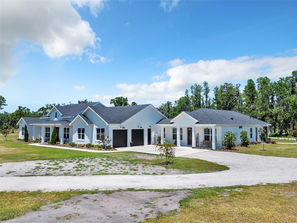14902 Sweat Loop Road, WIMAUMA, FL 33598
Contact Broker IDX Sites Inc.
Schedule A Showing
Request more information
- MLS#: TB8382444 ( Residential )
- Street Address: 14902 Sweat Loop Road
- Viewed: 279
- Price: $1,275,000
- Price sqft: $219
- Waterfront: No
- Year Built: 2023
- Bldg sqft: 5822
- Bedrooms: 6
- Total Baths: 6
- Full Baths: 4
- 1/2 Baths: 2
- Days On Market: 160
- Additional Information
- Geolocation: 27.7453 / -82.2236
- County: HILLSBOROUGH
- City: WIMAUMA
- Zipcode: 33598
- Subdivision: Unplatted
- Elementary School: Wimauma
- Middle School: Shields
- High School: Sumner
- Provided by: FISCHBACH LAND COMPANY LLC

- DMCA Notice
-
DescriptionExperience the perfect blend of lifestyle and luxury in this exceptional 2023 built modern farmhouse built by Kevco Builders, nestled on just over 5 peaceful acres. Designed for those who appreciate space, comfort, and a refined rural lifestyle, this property offers elegance, versatility, and charm at every turn. The main home features a split floor plan with upscale finishes, custom built ins, and an open concept layout filled with natural light. A chefs kitchen anchors the heart of the home, flowing seamlessly into the spacious living and dining areasideal for both entertaining and everyday living. Step outside to your own private retreat complete with a sparkling pool, a fun custom built treehouse, and a beautiful cypress grove that provides a picturesque backdrop and natural privacy. In addition to its stunning outdoor spaces, the property also includes a chicken coop and small storage barn, offering functionality and the opportunity for homesteading or hobby farming. A standout feature is the attached guest housecomplete with two bedrooms, one and a half baths, a full kitchen, private entrance, and screened in back porch. It's the perfect setup for multigenerational living, extended guests, or potential rental income. This one of a kind property delivers the best of lifestyle, luxury, and rural livinga modern farmhouse retreat where every detail has been thoughtfully crafted.
Property Location and Similar Properties
Features
Appliances
- Dishwasher
- Disposal
- Microwave
- Range
- Range Hood
- Refrigerator
- Tankless Water Heater
Home Owners Association Fee
- 0.00
Carport Spaces
- 0.00
Close Date
- 0000-00-00
Cooling
- Central Air
Country
- US
Covered Spaces
- 0.00
Exterior Features
- Hurricane Shutters
- Lighting
- Other
- Private Mailbox
- Sidewalk
- Storage
Flooring
- Luxury Vinyl
Furnished
- Unfurnished
Garage Spaces
- 2.00
Heating
- Central
High School
- Sumner High School
Insurance Expense
- 0.00
Interior Features
- Built-in Features
- Ceiling Fans(s)
- Eat-in Kitchen
- High Ceilings
- Kitchen/Family Room Combo
- Open Floorplan
- Other
- Primary Bedroom Main Floor
- Solid Surface Counters
- Solid Wood Cabinets
- Split Bedroom
- Tray Ceiling(s)
- Vaulted Ceiling(s)
- Walk-In Closet(s)
Legal Description
- W 386 FT OF FOLLOWING DESC PARCEL: W 1/2 OF NE 1/4 OF NE 1/4 AND THAT PART OF W 1/2 OF SE 1/4 OF NE 1/4 LYING N OF SWEAT LOOP RD LESS N 760 FT THEREOF
Levels
- One
Living Area
- 4039.00
Middle School
- Shields-HB
Area Major
- 33598 - Wimauma
Net Operating Income
- 0.00
Occupant Type
- Owner
Open Parking Spaces
- 0.00
Other Expense
- 0.00
Parcel Number
- U-32-31-21-ZZZ-000004-49420.1
Pool Features
- Above Ground
Property Type
- Residential
Roof
- Shingle
School Elementary
- Wimauma-HB
Sewer
- Septic Tank
Tax Year
- 2024
Township
- 31
Utilities
- Electricity Connected
- Propane
- Sewer Connected
- Water Connected
Views
- 279
Virtual Tour Url
- https://youtu.be/P3AiZdIayVU
Water Source
- None
Year Built
- 2023
Zoning Code
- AR



