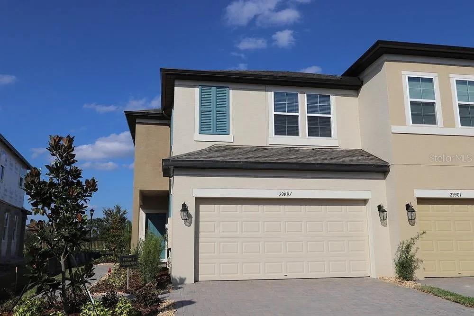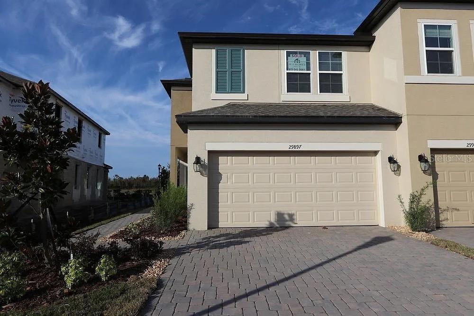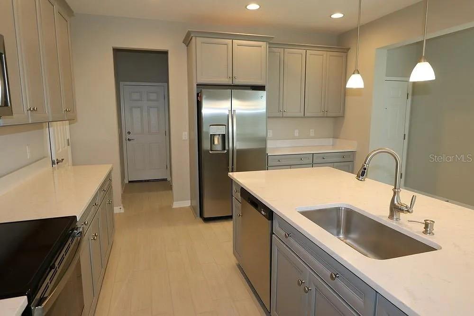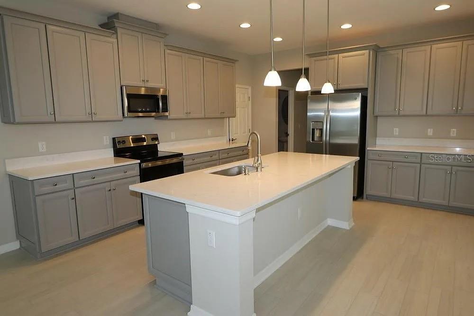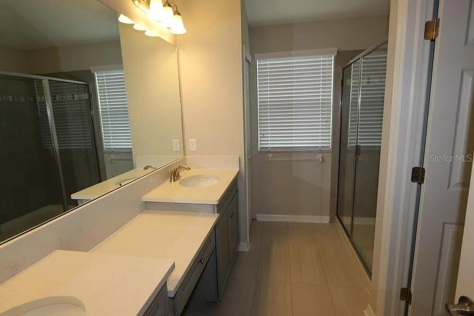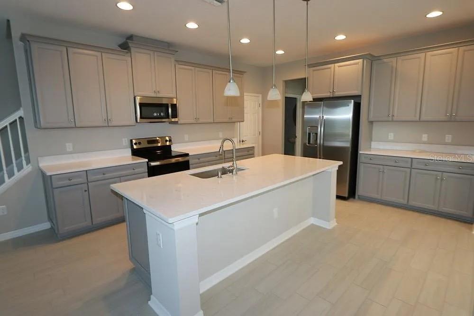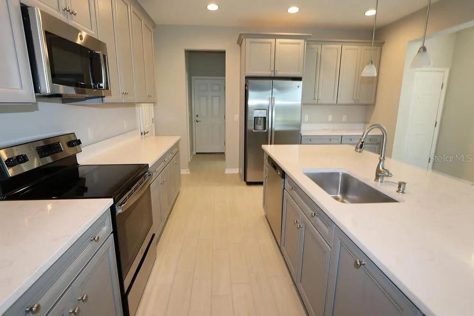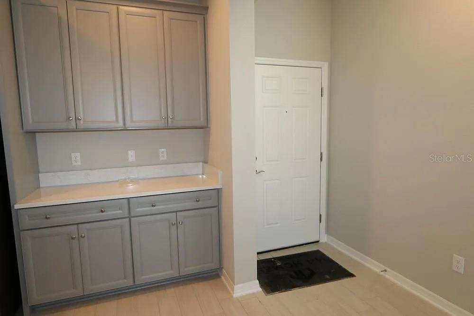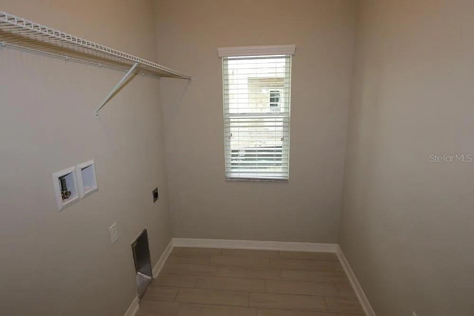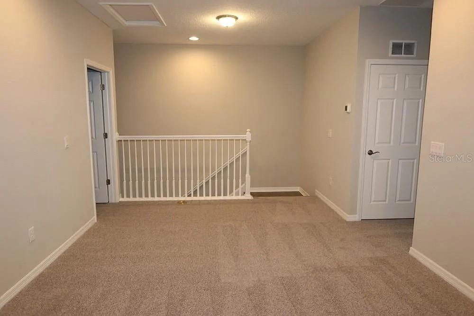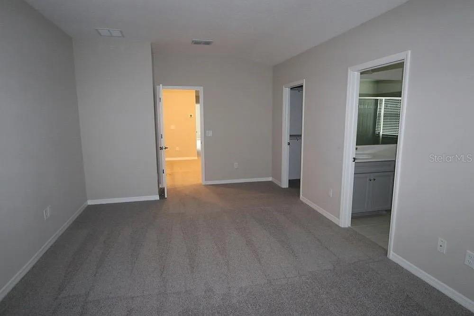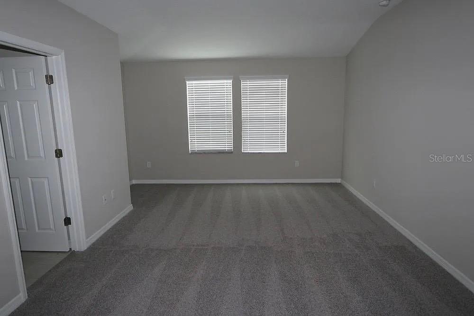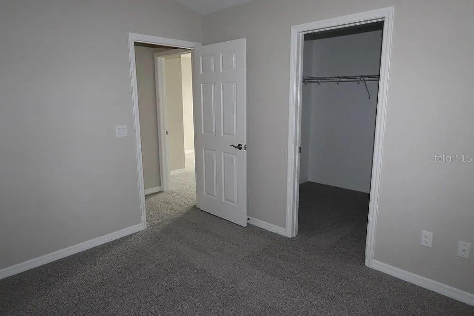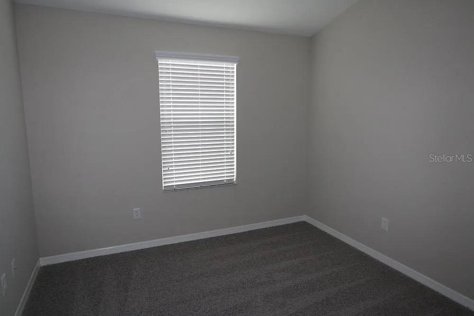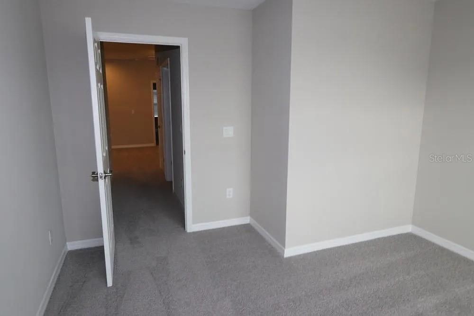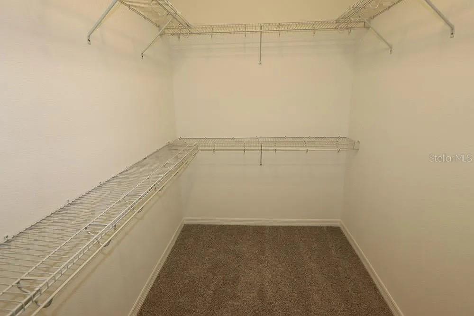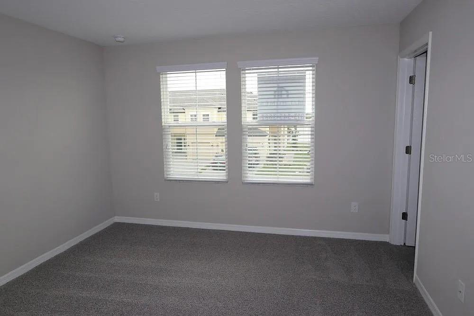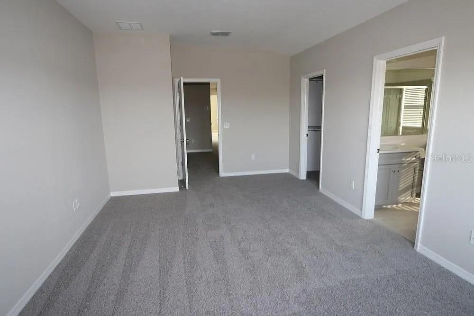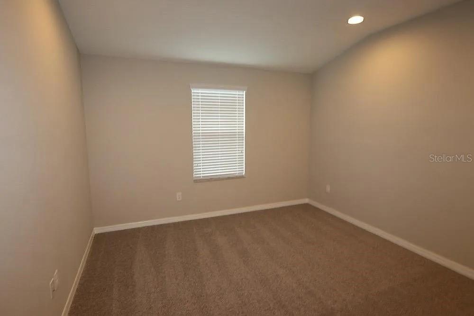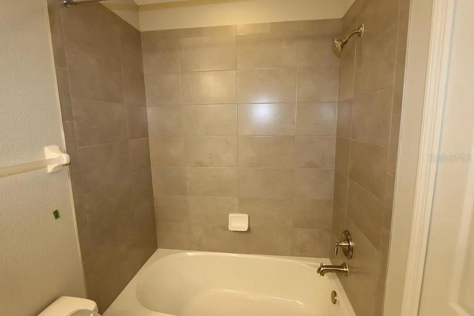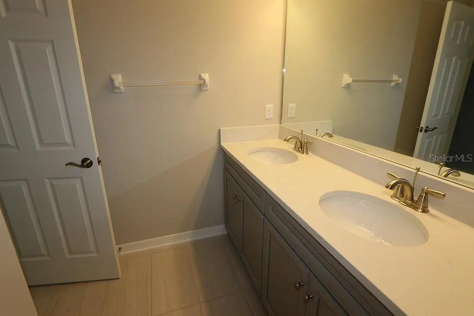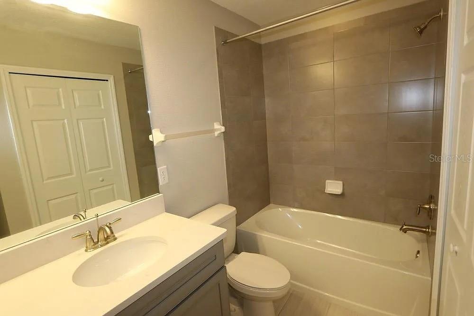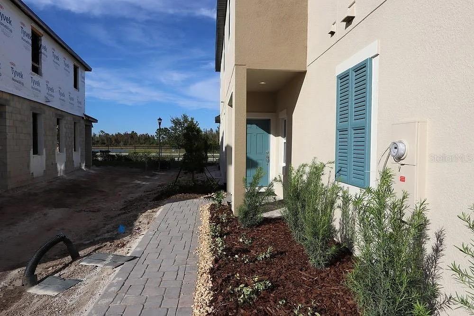29897 Southwell Lane, WESLEY CHAPEL, FL 33543
Contact Broker IDX Sites Inc.
Schedule A Showing
Request more information
- MLS#: TB8381905 ( Residential Lease )
- Street Address: 29897 Southwell Lane
- Viewed: 14
- Price: $2,500
- Price sqft: $1
- Waterfront: No
- Year Built: 2021
- Bldg sqft: 2656
- Bedrooms: 3
- Total Baths: 3
- Full Baths: 2
- 1/2 Baths: 1
- Garage / Parking Spaces: 2
- Days On Market: 59
- Additional Information
- Geolocation: 28.1947 / -82.3225
- County: PASCO
- City: WESLEY CHAPEL
- Zipcode: 33543
- Subdivision: Windermere Estates
- Elementary School: Watergrass Elementary PO
- Middle School: John Long Middle PO
- High School: Wiregrass Ranch High PO
- Provided by: LPT REALTY, LLC
- Contact: Sharon Wang
- 877-366-2213

- DMCA Notice
-
DescriptionWelcome to WINDERMERE ESTATES an exclusive gated townhome community that places you at the center of convenience and comfort. Enjoy easy access to premier shopping, top rated medical facilities, and major highwaysplus a maintenance free lifestyle so you can focus on what matters most.This spacious two story end unit offers over 2,000 square feet, making it larger than most townhomes in the area. With 3bedrooms, 2.5 bathrooms and a loft room, and 2 car garage, this home has everything you have been dreamed for.A welcoming foyer opens into a bright and airy great room.A convenient half bath near the laundry room is perfect for guests.The kitchen boasts a walk in pantry cleverly tucked beneath the stairs, ideal for storageor late night snacks! Enjoy granite countertops, stainless steel appliances, elegant 42 inch cabinets with crown molding, and a central island that serves as a breakfast bar.Downstairs features stylish ceramic tile flooring and opens to a screened lanai, perfect for relaxing on breezy Florida evenings. Upstairs, the primary suite is your private retreat, complete with a huge walk in closet, dual vanities, and a spacious walk in shower. A versatile bonus room separates the primary from two additional bedrooms, each with its own walk in closet. This flexible floor plan is designed to adapt to your lifestylewhether that means working from home, hosting guests, or simply enjoying your space. Dont miss outschedule your private tour today and experience Devonshire II for yourself!
Property Location and Similar Properties
Features
Appliances
- Cooktop
- Dishwasher
- Disposal
- Dryer
- Electric Water Heater
- Microwave
- Refrigerator
- Washer
Home Owners Association Fee
- 0.00
Association Name
- Paul Petrulis/Katie Ivanics
Association Phone
- 813-991-1116
Carport Spaces
- 0.00
Close Date
- 0000-00-00
Cooling
- Central Air
Country
- US
Covered Spaces
- 0.00
Furnished
- Unfurnished
Garage Spaces
- 2.00
Heating
- Central
High School
- Wiregrass Ranch High-PO
Insurance Expense
- 0.00
Interior Features
- Kitchen/Family Room Combo
- Stone Counters
- Walk-In Closet(s)
- Window Treatments
Levels
- Two
Living Area
- 2153.00
Middle School
- John Long Middle-PO
Area Major
- 33543 - Zephyrhills/Wesley Chapel
Net Operating Income
- 0.00
Occupant Type
- Tenant
Open Parking Spaces
- 0.00
Other Expense
- 0.00
Owner Pays
- Laundry
- Trash Collection
- Water
Parcel Number
- 20-26-29-005.0-000.00-130.0
Pets Allowed
- Cats OK
- Dogs OK
- Yes
Property Type
- Residential Lease
School Elementary
- Watergrass Elementary-PO
Views
- 14
Virtual Tour Url
- https://www.propertypanorama.com/instaview/stellar/TB8381905
Year Built
- 2021



