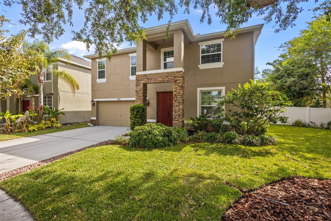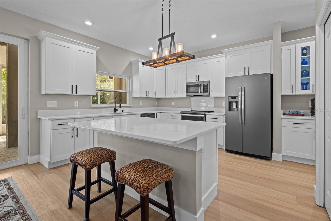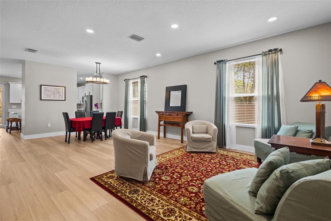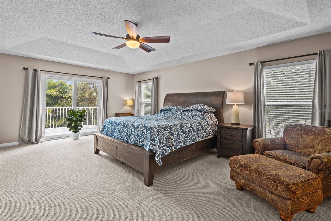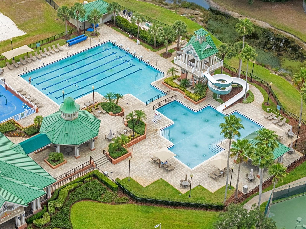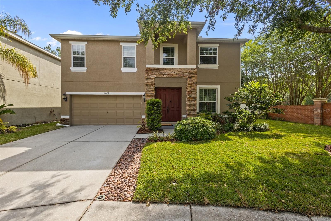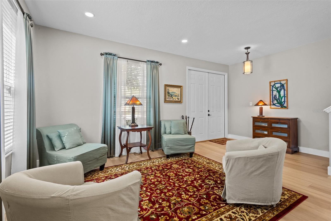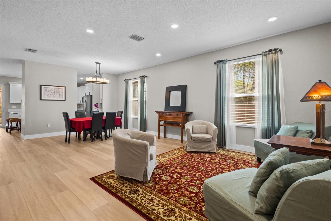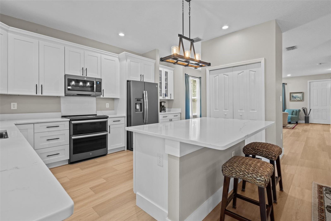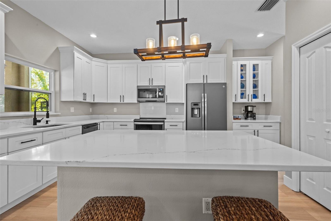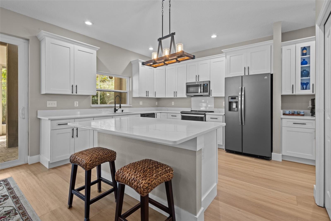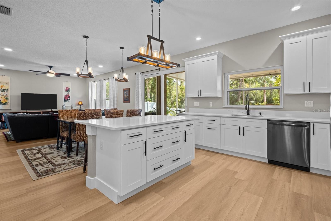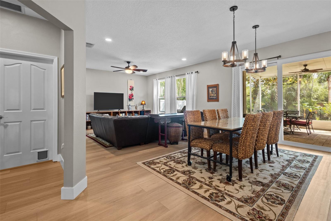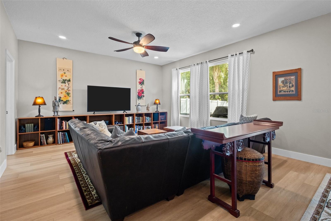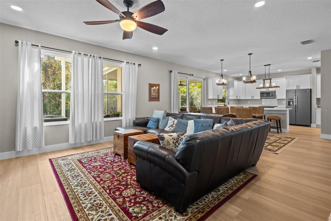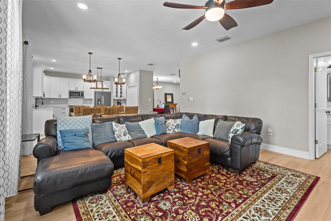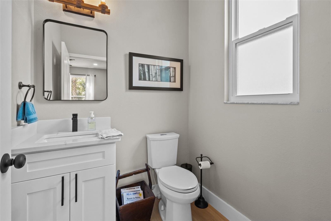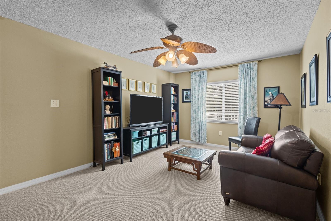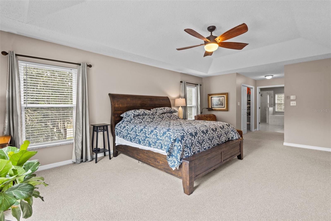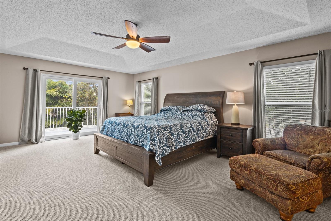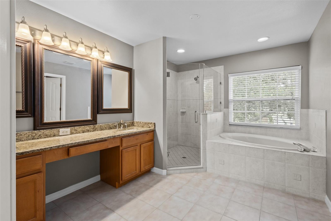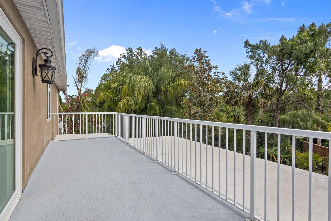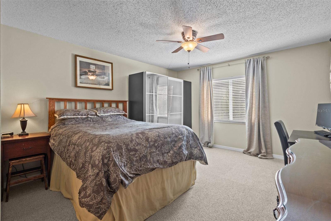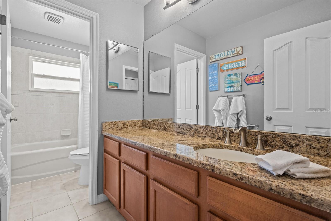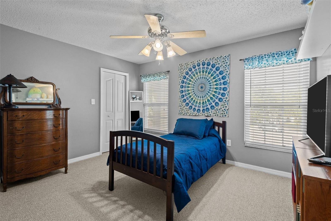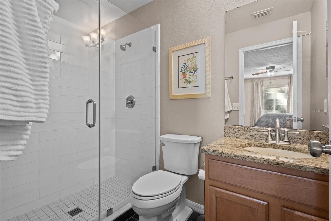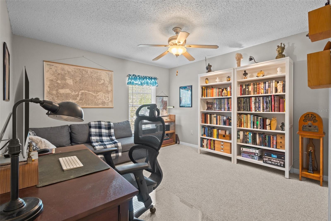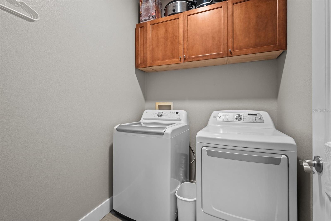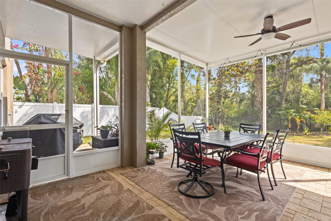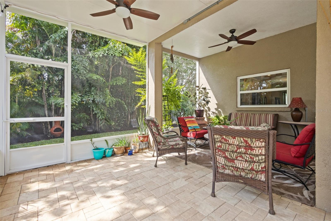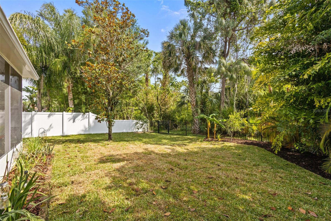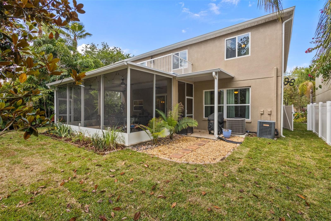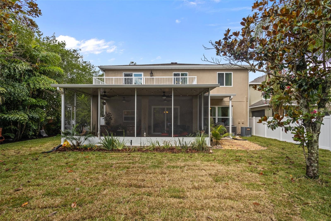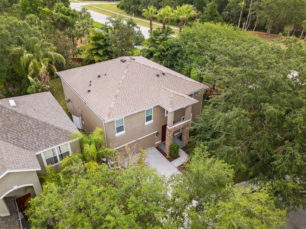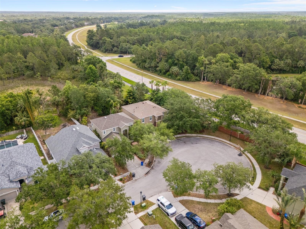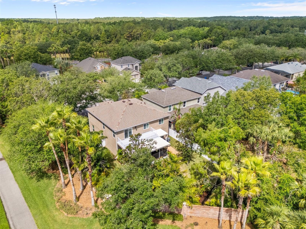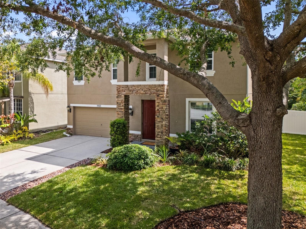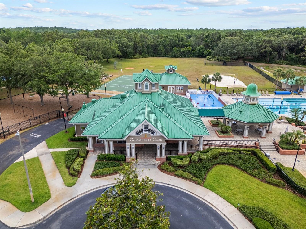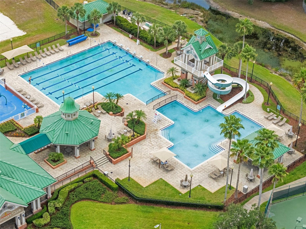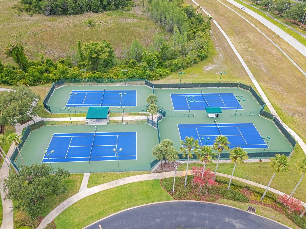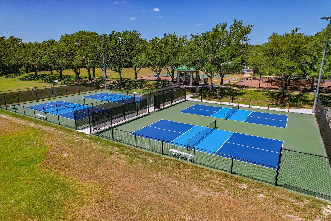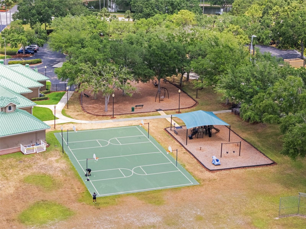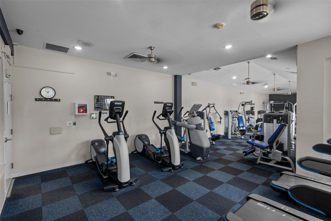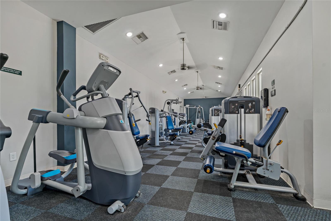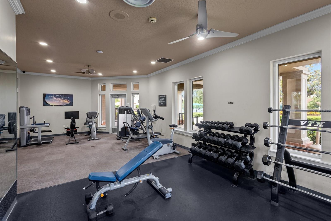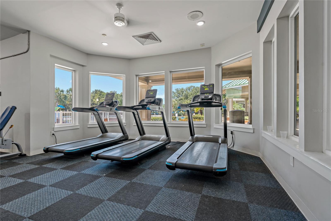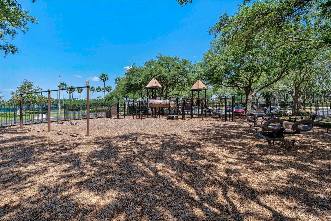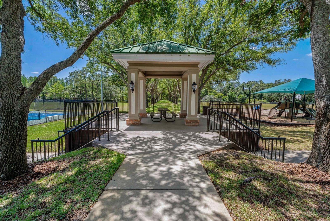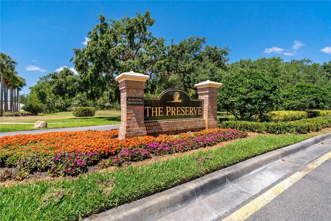19101 Marisa Ridge Place, TAMPA, FL 33647
Contact Broker IDX Sites Inc.
Schedule A Showing
Request more information
- MLS#: TB8381757 ( Residential )
- Street Address: 19101 Marisa Ridge Place
- Viewed: 34
- Price: $599,900
- Price sqft: $153
- Waterfront: No
- Year Built: 2002
- Bldg sqft: 3926
- Bedrooms: 4
- Total Baths: 4
- Full Baths: 3
- 1/2 Baths: 1
- Garage / Parking Spaces: 2
- Days On Market: 66
- Additional Information
- Geolocation: 28.1469 / -82.3797
- County: HILLSBOROUGH
- City: TAMPA
- Zipcode: 33647
- Subdivision: West Meadows Parcels 12a 12b1
- Elementary School: Clark HB
- Middle School: Liberty HB
- High School: Freedom HB
- Provided by: LIPPLY REAL ESTATE
- Contact: Nick Acosta
- 727-314-1000

- DMCA Notice
-
Description$25,000 PRICE IMPROVEMENT! Fully Upgraded Tropical Retreat Move In Ready! Welcome to your dream home, where luxury upgrades meet peace of mind and tropical tranquility! Located in the highly desired gated community The Preserve in West Meadows, New Tampa. This 4 bedrooms, 3.5 baths boasting 3,000 square feet beautifully renovated residence offers a rare blend of high end finishes, modern convenience, and lush outdoor living. The primary floor is the main living area featuring the living / dining room combo, the family room and the captivating renovated kitchen! Step inside to discover a stunning open concept layout, featuring NEW luxury vinyl plank flooring and sleek LED recessed lighting throughout the first floor. The chef inspired kitchen shines with NEW white shaker cabinets, gleaming Cambria Quartz countertops, and stainless appliances including a NEW dishwasher and a NEW microwave. Enjoy year round comfort and safety with new soundproof, insulated, hurricane rated windows AND sliding doors. A 2022 roof and a Nuvis whole house water softener filtration system ensure long term durability and high water quality. Every detail has been meticulously upgraded from the fresh interior paint and stylish new light fixtures to the frameless glass shower doors in the spa like bathrooms. Upstairs, you will find all of the bedrooms and a spacious loft. The primary bedroom is super spacious measuring 15x21 with his & hers walk in closets! The 2nd bedroom also highlights an ensuite so it's like having 2 primary bedrooms! Step outside into your very own tropical oasis. The fully fenced backyard boasts mature fruit treesincluding mango, key lime, banana, pineapple, and lemongrassand a covered, screened in lanai, perfect for entertaining or relaxing in privacy. Did I mention that the lot is almost 1/4 acre in size giving you plenty of backyard space to add your very own pool to enjoy throughout the hot summer days! Fresh sod and landscaping complete the vibrant outdoor space, while the balcony has been fully redecked and recoated for your enjoyment. With a new vinyl privacy fence, this home offers unbeatable curb appeal! The community clubhouse features endless amenities: a large heated Jr. Olympic size lap pool, regular pool with slide, kiddie pool, 2 fitness centers, basketball courts, pickleball courts, volleyball court, tennis courts, baseball field, 2 playgrounds, dog park, and walking/bike trails. Zoned for "A" rated Clark Elementary (within the community). Centrally located just minutes from I 75, shopping, restaurants, Wiregrass Mall / Tampa Outlets, & Advent Health Hospital, and so much more! See the virtual tour link!
Property Location and Similar Properties
Features
Appliances
- Dishwasher
- Disposal
- Dryer
- Electric Water Heater
- Microwave
- Range
- Refrigerator
- Washer
- Water Softener
- Whole House R.O. System
Association Amenities
- Basketball Court
- Clubhouse
- Fitness Center
- Gated
- Park
- Pickleball Court(s)
- Playground
- Pool
- Recreation Facilities
- Tennis Court(s)
- Trail(s)
Home Owners Association Fee
- 504.00
Home Owners Association Fee Includes
- Common Area Taxes
- Pool
- Escrow Reserves Fund
- Private Road
- Recreational Facilities
Association Name
- Greenacre Property Mgmt
Association Phone
- 813-600-1100
Carport Spaces
- 0.00
Close Date
- 0000-00-00
Cooling
- Central Air
Country
- US
Covered Spaces
- 0.00
Exterior Features
- Balcony
- Rain Gutters
- Sliding Doors
Fencing
- Fenced
- Vinyl
Flooring
- Carpet
- Ceramic Tile
- Luxury Vinyl
Garage Spaces
- 2.00
Heating
- Central
- Electric
High School
- Freedom-HB
Insurance Expense
- 0.00
Interior Features
- Ceiling Fans(s)
- Living Room/Dining Room Combo
- Open Floorplan
- PrimaryBedroom Upstairs
- Solid Wood Cabinets
- Stone Counters
- Walk-In Closet(s)
- Window Treatments
Legal Description
- WEST MEADOWS PARCELS 12A 12B-1 AND 13-1 LOT 11 BLOCK 4
Levels
- Two
Living Area
- 3058.00
Lot Features
- Conservation Area
- Cul-De-Sac
- City Limits
- In County
- Landscaped
- Private
Middle School
- Liberty-HB
Area Major
- 33647 - Tampa / Tampa Palms
Net Operating Income
- 0.00
Occupant Type
- Owner
Open Parking Spaces
- 0.00
Other Expense
- 0.00
Parcel Number
- A-11-27-19-5UA-000004-00011.0
Pets Allowed
- Yes
Property Type
- Residential
Roof
- Shingle
School Elementary
- Clark-HB
Sewer
- Public Sewer
Tax Year
- 2024
Township
- 27
Utilities
- BB/HS Internet Available
- Cable Connected
- Electricity Connected
- Public
- Sewer Connected
- Underground Utilities
Views
- 34
Virtual Tour Url
- https://listings.tailormadecreatives.com/videos/019691a3-a473-7177-88ae-58961986411c
Water Source
- Public
Year Built
- 2002
Zoning Code
- PD-A



