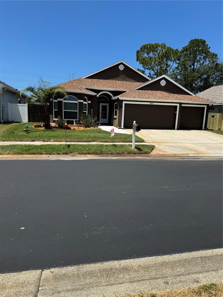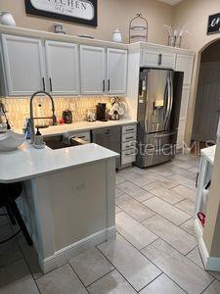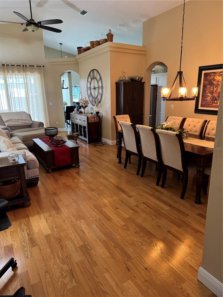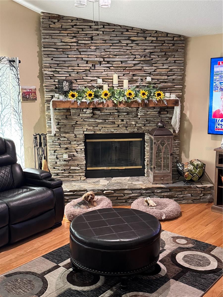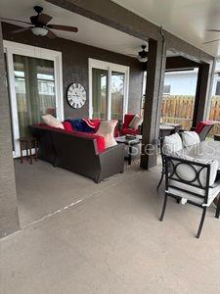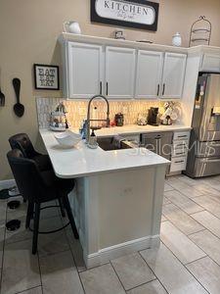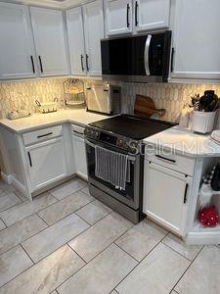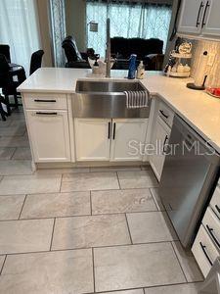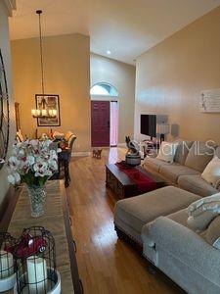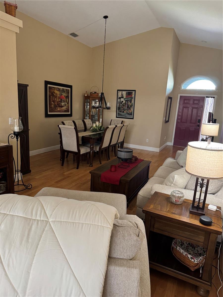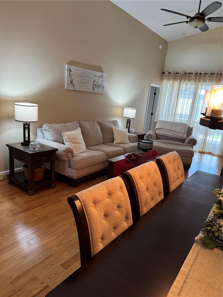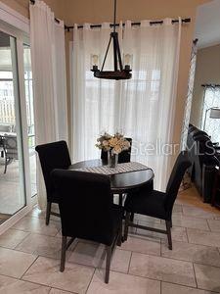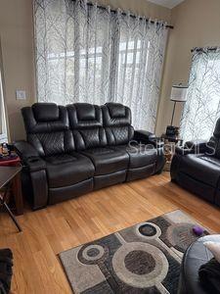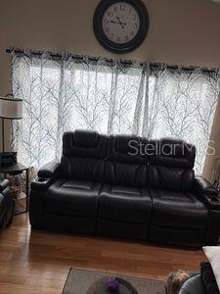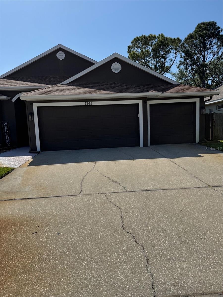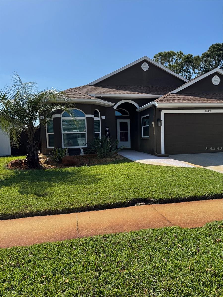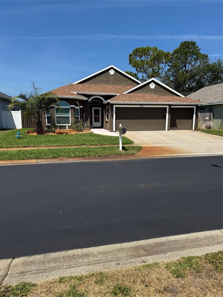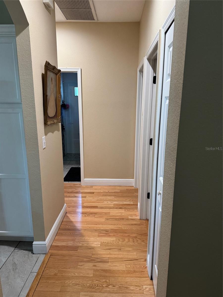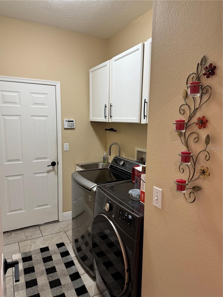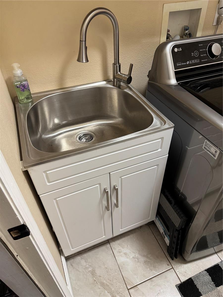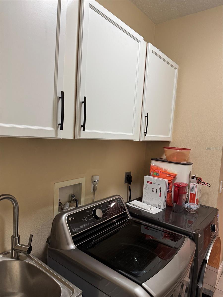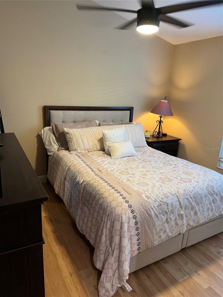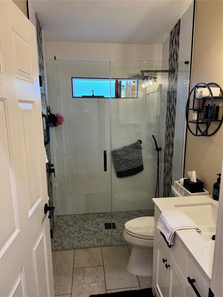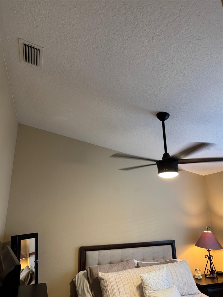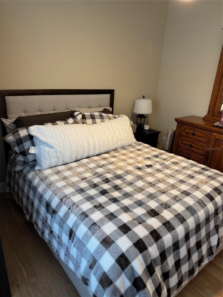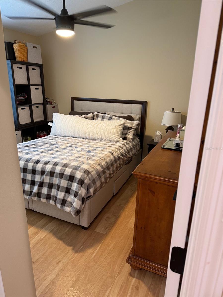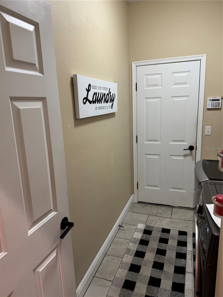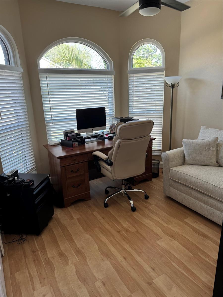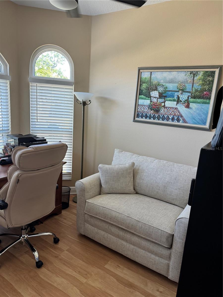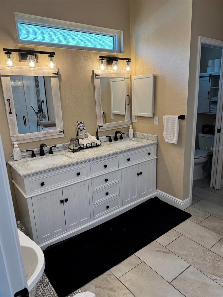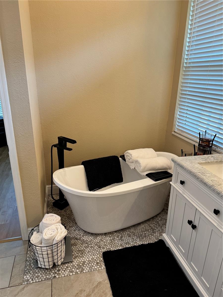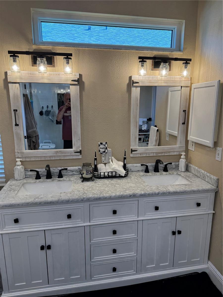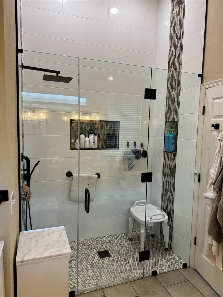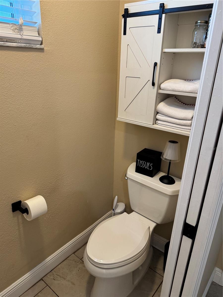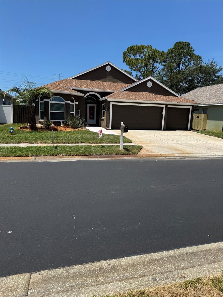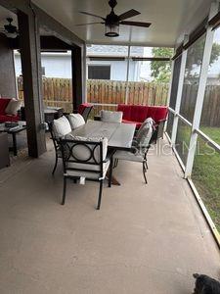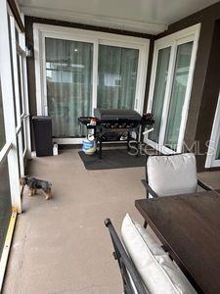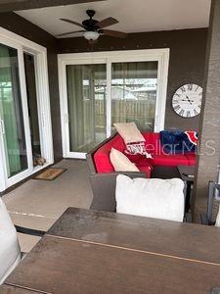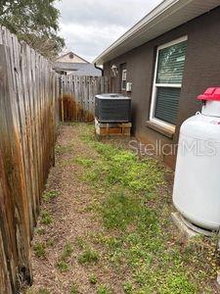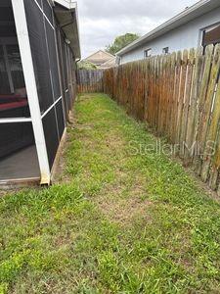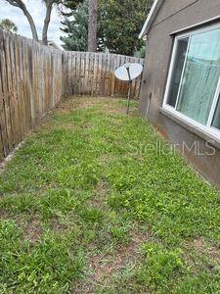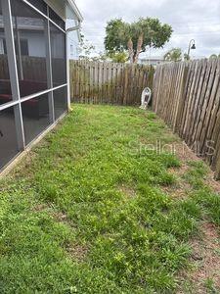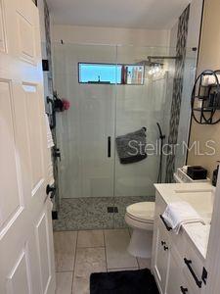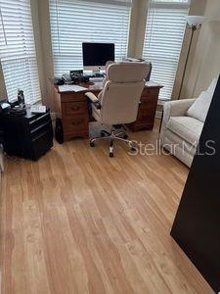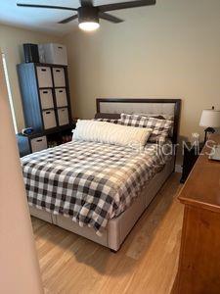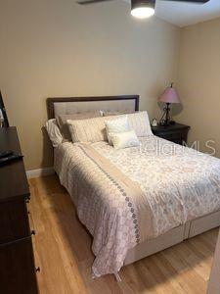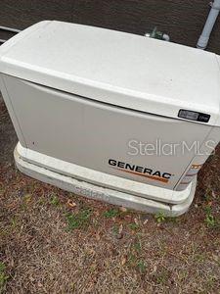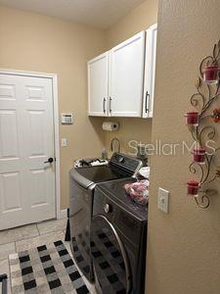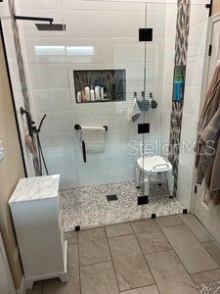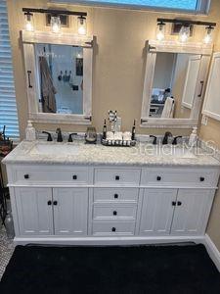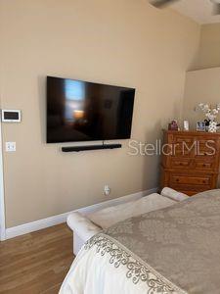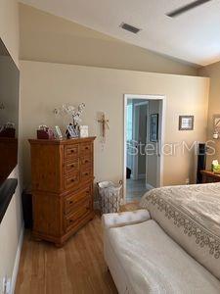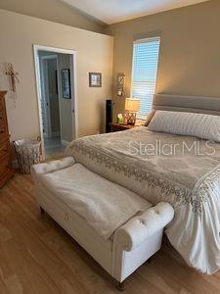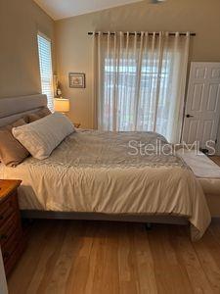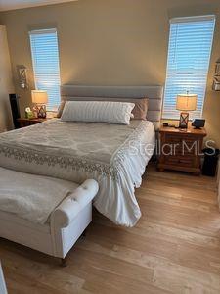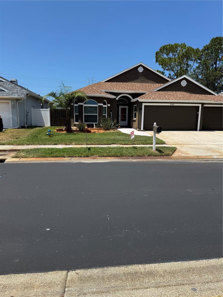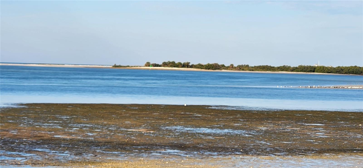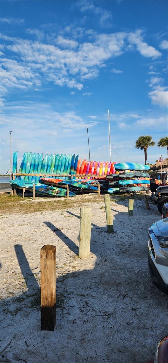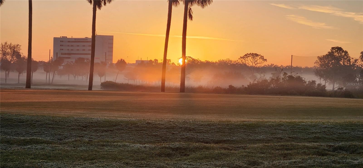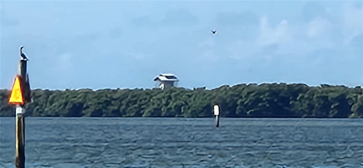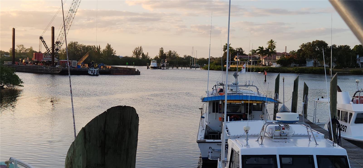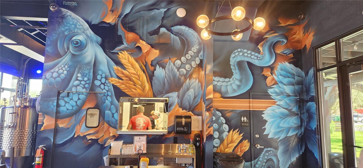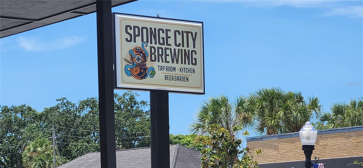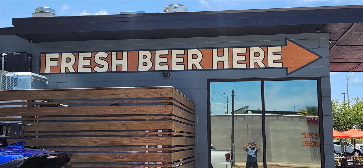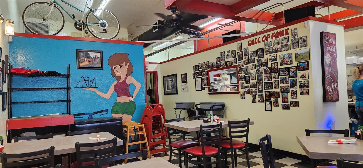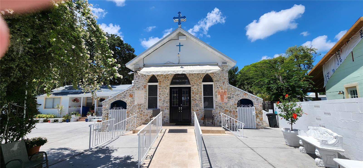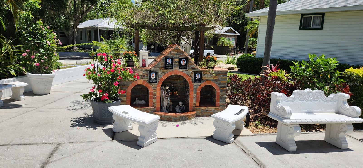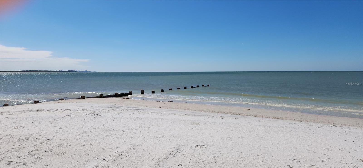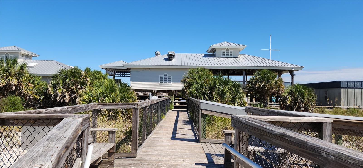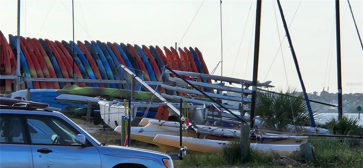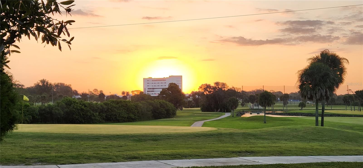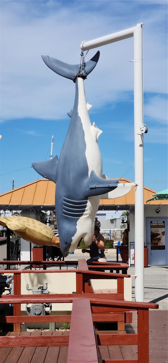1747 Wood Brook Street, TARPON SPRINGS, FL 34689
Contact Broker IDX Sites Inc.
Schedule A Showing
Request more information
- MLS#: TB8381201 ( Residential )
- Street Address: 1747 Wood Brook Street
- Viewed: 20
- Price: $499,988
- Price sqft: $184
- Waterfront: No
- Year Built: 2000
- Bldg sqft: 2717
- Bedrooms: 4
- Total Baths: 2
- Full Baths: 2
- Garage / Parking Spaces: 3
- Days On Market: 74
- Additional Information
- Geolocation: 28.1694 / -82.761
- County: PINELLAS
- City: TARPON SPRINGS
- Zipcode: 34689
- Subdivision: Forest Ridge Ph Two
- Elementary School: Tarpon Springs
- Middle School: Tarpon Springs
- High School: Tarpon Springs
- Provided by: CHARLES RUTENBERG REALTY INC
- Contact: Jacques Marion
- 727-538-9200

- DMCA Notice
-
DescriptionMOVE IN READY! Price Adjustment! In gated community! Nothing to do! Freshly painted ceiling and walls, 4 bedrooms, 2 bathrooms Forest Ridge Home with a 3 car garage with parking for 3 vehicles in the driveway. This home has been completely remodeled with 2 new updated bathrooms, updated Kitchen featuring a farmhouse sink and quartz countertops with accent under cabinet lighting. Featuring a wood burning fireplace, as well as a 22kW whole house Generac Backup generator system powered by propane, so you will never lose power. Additional upgrades include a water softener, automated shades for all sliding doors as well as the picture window, a transferable alarm system with ADT, new impact windows and brand new double pane sliding glass doors with Kevlar panels for protection. There is No carpeting. All floors are real hardwood, tile and luxury vinyl flooring. The Roof is 5 years old. The A/C is 5 years old. The hot water heater is 2 years old. The Irrigation system is on its own well, so no added expense. An oversized screened in lanai under roof is a must see and added bonus space for your enjoyment. Not in a Flood Zone, although the Seller has transferable National Flood Insurance Policy thru Allstate for your peace of mind. Easy access to Tarpon Springs Sponge Docks, Howard Park, Sunset Beach. Honeymoon Island and Delightful Downtown Dunedin south 15 20 minute drive. Medical, schools and area shopping nearby. Live the Dream in Forest Ridge community in Tarpon Springs, FL
Property Location and Similar Properties
Features
Accessibility Features
- Accessible Full Bath
Appliances
- Dishwasher
- Disposal
- Electric Water Heater
- Microwave
- Range
- Refrigerator
- Water Softener
Association Amenities
- Gated
Home Owners Association Fee
- 243.38
Home Owners Association Fee Includes
- Private Road
Association Name
- Qualified Property Management
Association Phone
- 727-859-9700
Carport Spaces
- 0.00
Close Date
- 0000-00-00
Cooling
- Central Air
- Attic Fan
Country
- US
Covered Spaces
- 0.00
Exterior Features
- Sliding Doors
Fencing
- Wood
Flooring
- Luxury Vinyl
- Tile
- Wood
Furnished
- Unfurnished
Garage Spaces
- 3.00
Green Energy Efficient
- Windows
Heating
- Electric
- Heat Pump
High School
- Tarpon Springs High-PN
Insurance Expense
- 0.00
Interior Features
- Ceiling Fans(s)
- High Ceilings
- Living Room/Dining Room Combo
- Primary Bedroom Main Floor
- Solid Surface Counters
- Solid Wood Cabinets
- Split Bedroom
- Vaulted Ceiling(s)
- Walk-In Closet(s)
- Window Treatments
Legal Description
- FOREST RIDGE PHASE TWO LOT 248
Levels
- One
Living Area
- 1925.00
Middle School
- Tarpon Springs Middle-PN
Area Major
- 34689 - Tarpon Springs
Net Operating Income
- 0.00
Occupant Type
- Owner
Open Parking Spaces
- 0.00
Other Expense
- 0.00
Parcel Number
- 01-27-15-29057-000-2480
Parking Features
- Garage Door Opener
- Oversized
Pets Allowed
- Cats OK
- Dogs OK
- Yes
Possession
- Close Of Escrow
Property Type
- Residential
Roof
- Shingle
School Elementary
- Tarpon Springs Elementary-PN
Sewer
- Public Sewer
Style
- Florida
Tax Year
- 2024
Township
- 27
Utilities
- BB/HS Internet Available
- Cable Connected
- Electricity Connected
- Public
- Sewer Connected
- Sprinkler Well
- Water Connected
Views
- 20
Virtual Tour Url
- https://www.propertypanorama.com/instaview/stellar/TB8381201
Water Source
- Public
Year Built
- 2000
Zoning Code
- RPD-7.5



