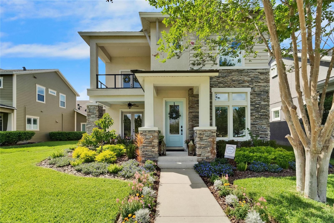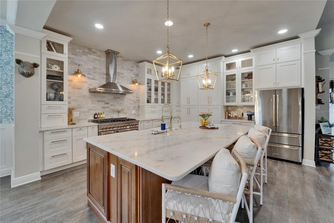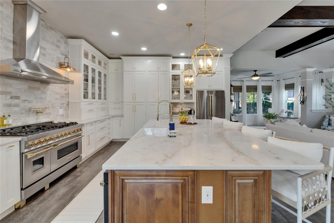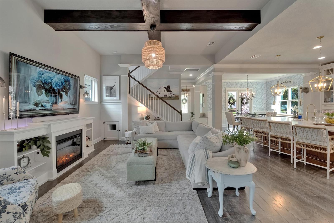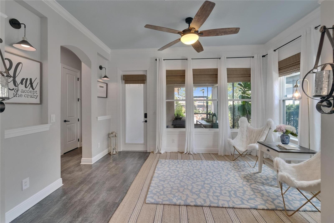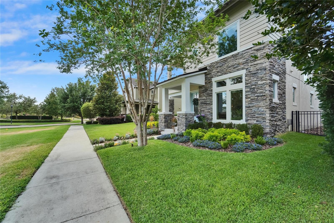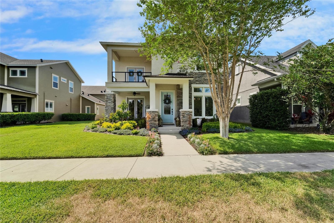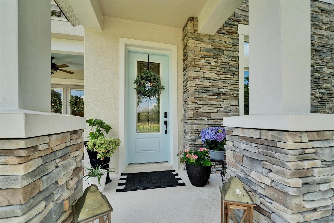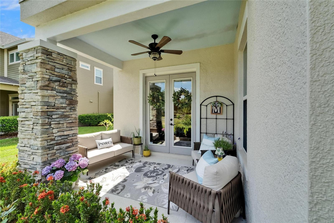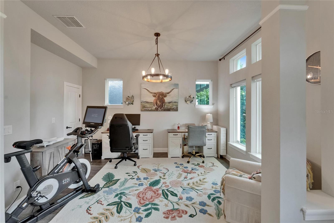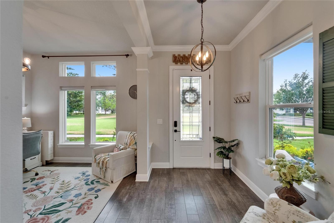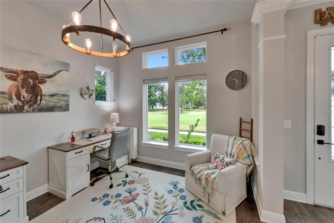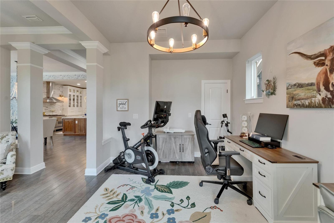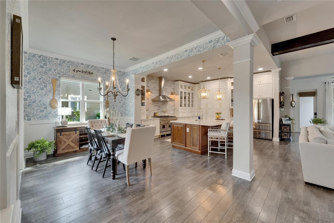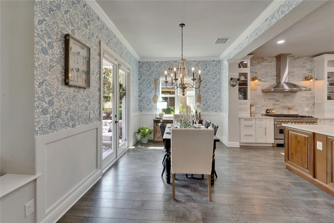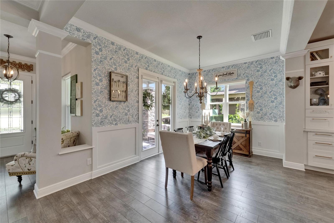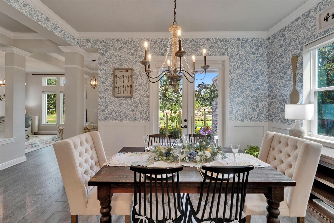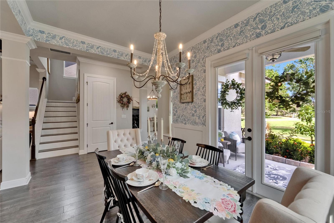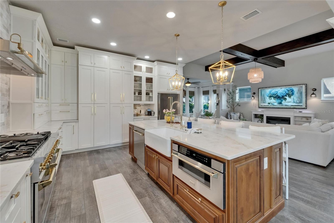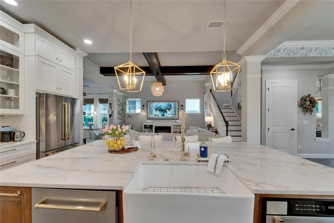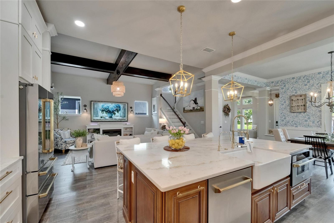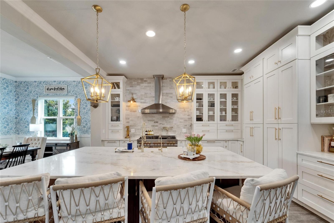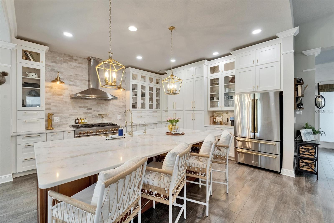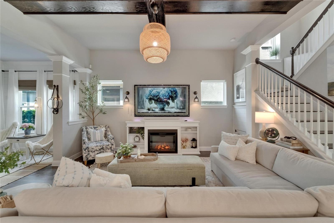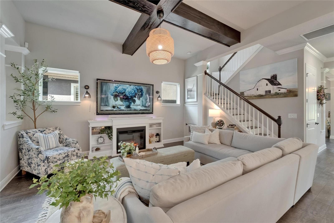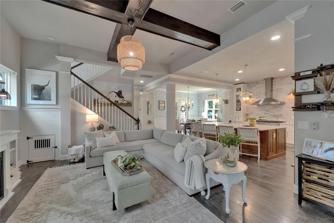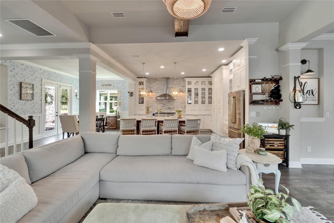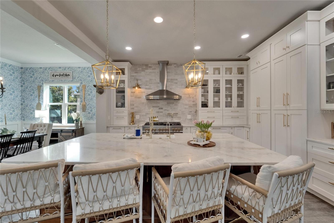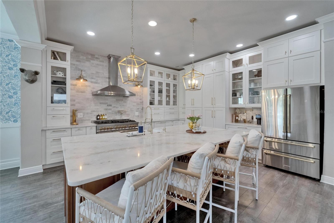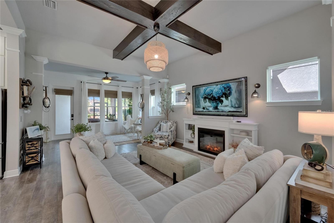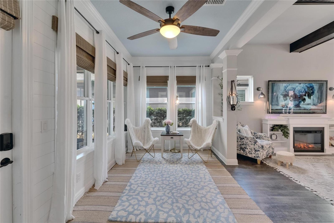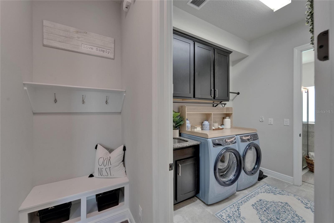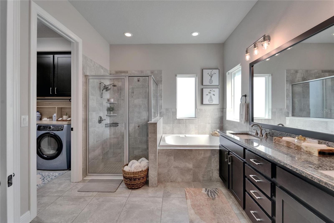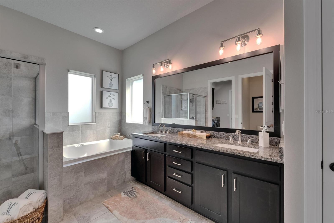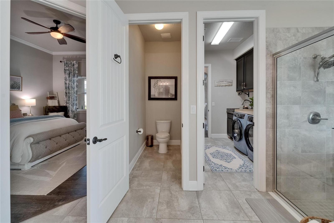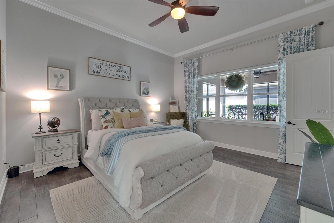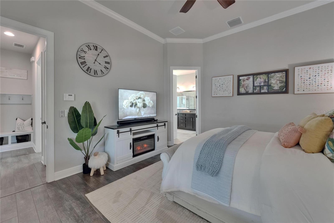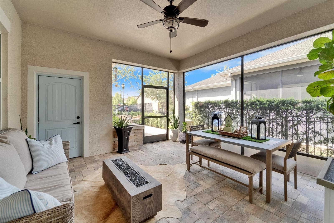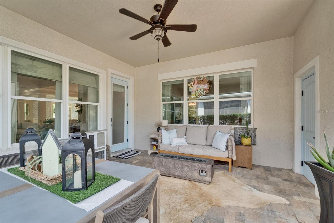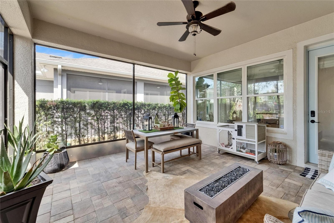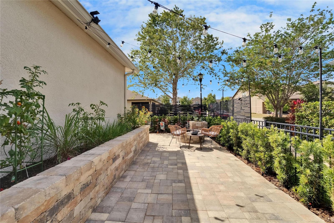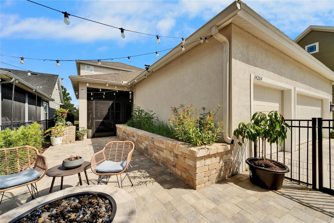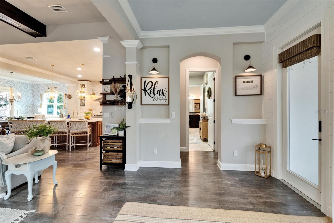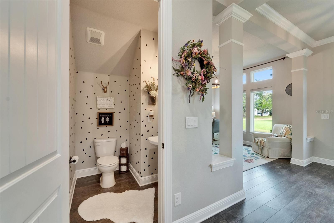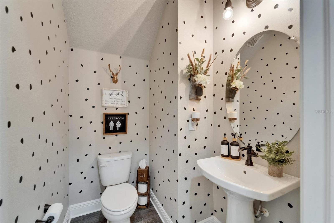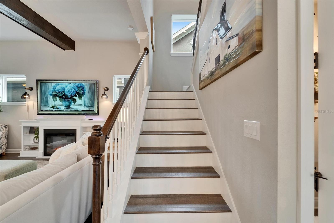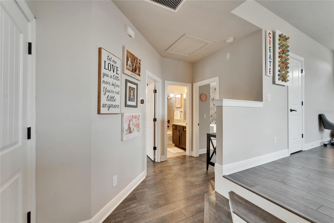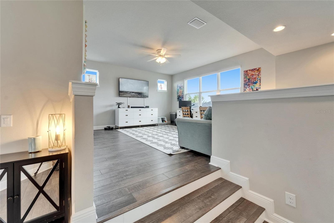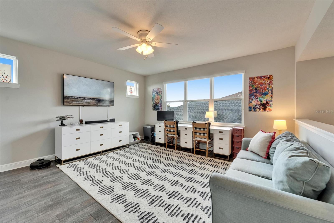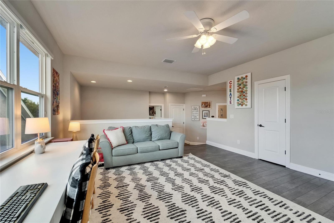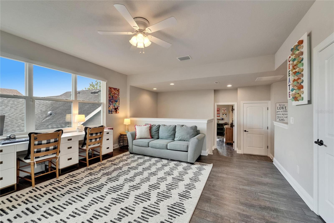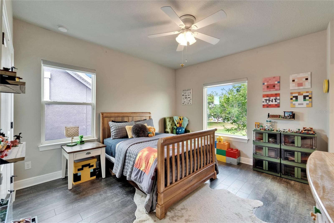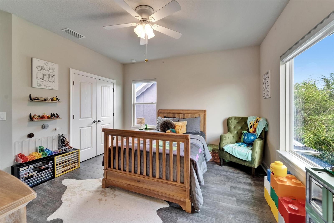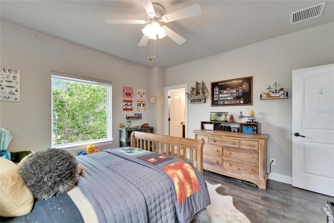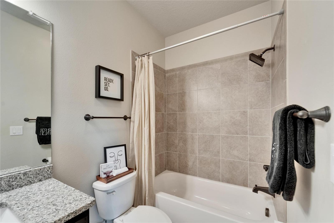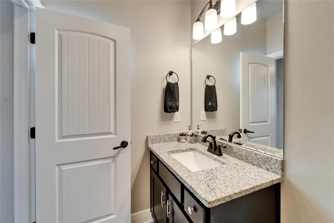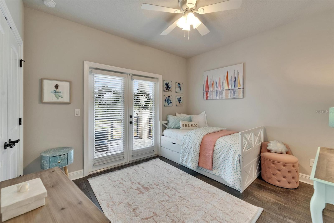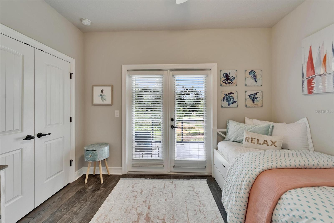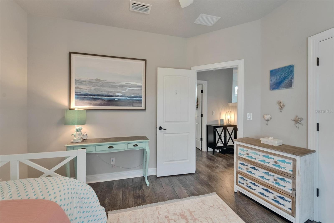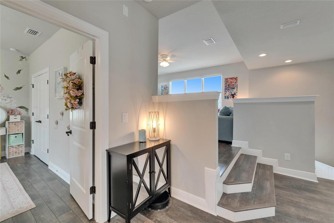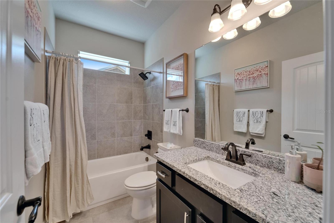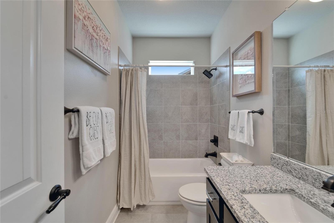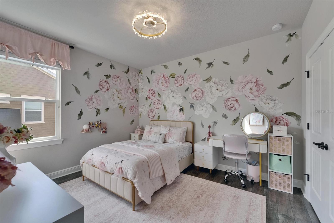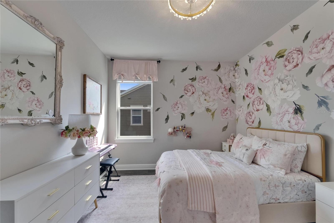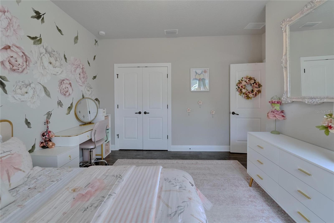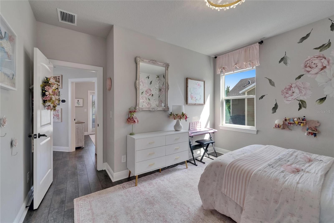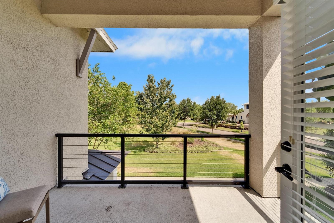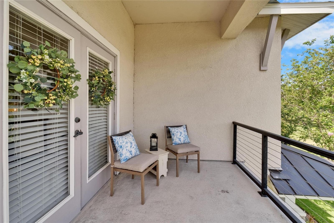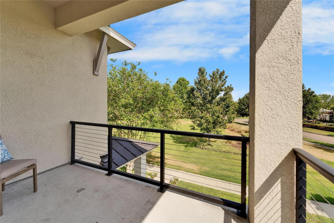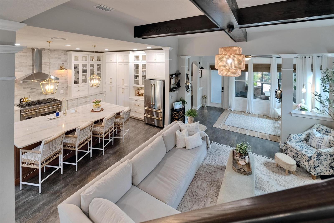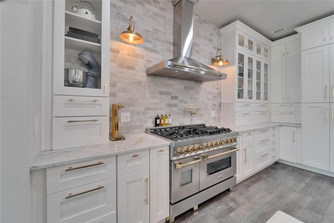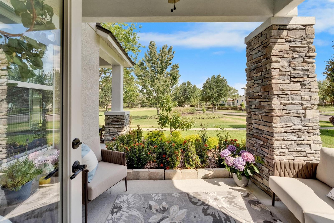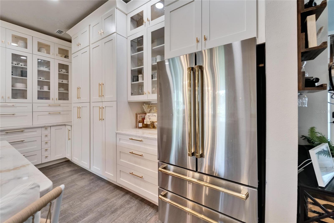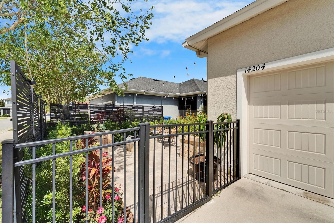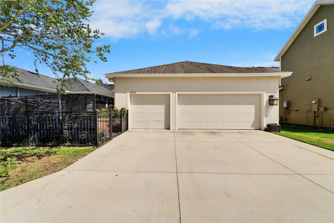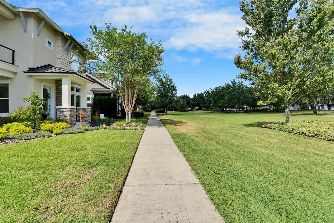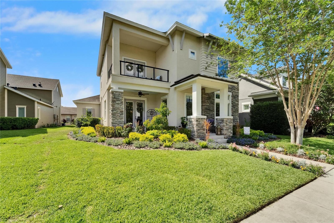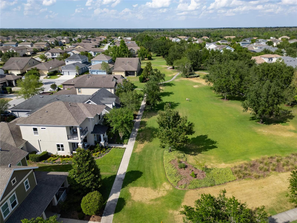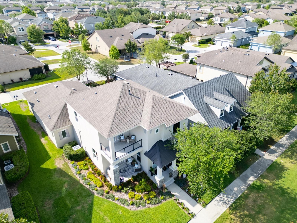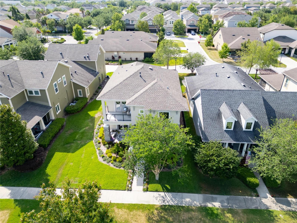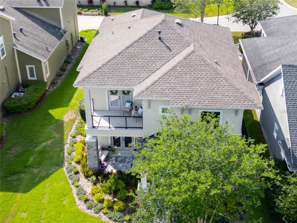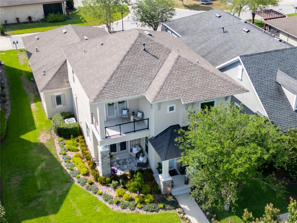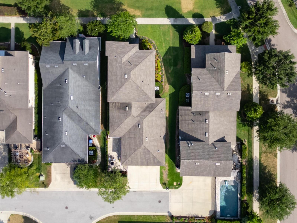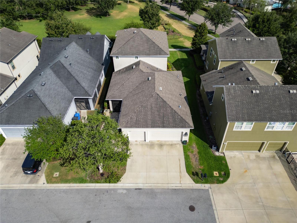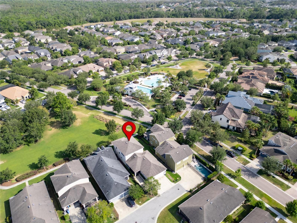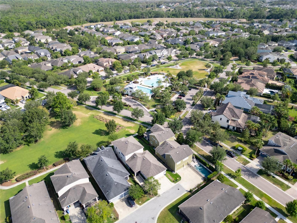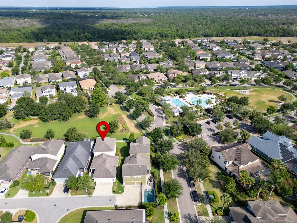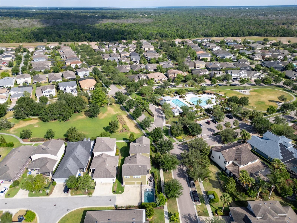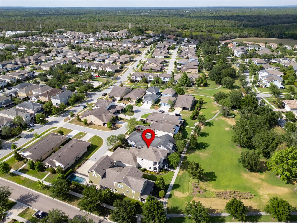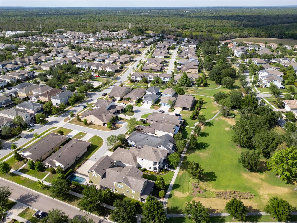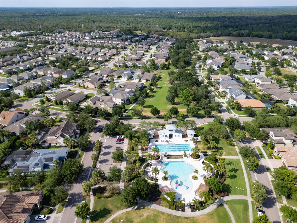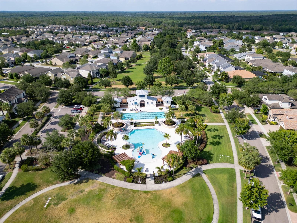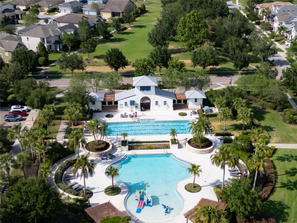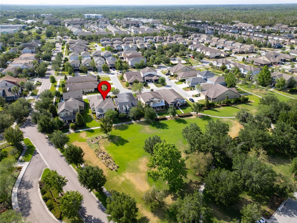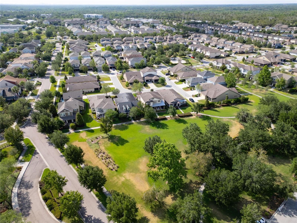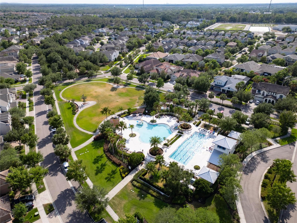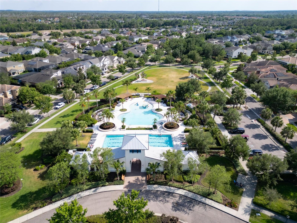14204 Barrington Stowers Drive, LITHIA, FL 33547
Contact Broker IDX Sites Inc.
Schedule A Showing
Request more information
- MLS#: TB8380800 ( Residential )
- Street Address: 14204 Barrington Stowers Drive
- Viewed: 11
- Price: $799,000
- Price sqft: $188
- Waterfront: No
- Year Built: 2015
- Bldg sqft: 4253
- Bedrooms: 4
- Total Baths: 4
- Full Baths: 3
- 1/2 Baths: 1
- Garage / Parking Spaces: 3
- Days On Market: 84
- Additional Information
- Geolocation: 27.848 / -82.2528
- County: HILLSBOROUGH
- City: LITHIA
- Zipcode: 33547
- Subdivision: Fiishhawk Ranch West Ph 2a
- Elementary School: Stowers
- Middle School: Barrington
- High School: Newsome
- Provided by: ALIGN RIGHT REALTY RIVERVIEW
- Contact: Le- Brantley James
- 813-563-5995

- DMCA Notice
-
Description***Back on the Market Buyers Financing Fell Through! Here's your second chance at this incredible home! The previous appraisal came in at value, giving peace of mind to new buyers. Recent updates include a full A/C service and hot water tank servicing, ensuring major systems are in great condition. Dont miss outschedule your showing today!*** Welcome to 14204 Barrington Stowers Drive a stunning, move in ready 4 bedroom, 3.5 bath home offering over 3,053 sq. ft. of luxury living in an A rated school district. Blending high end finishes, smart technology, and thoughtful design, this home is truly a rare find. At the heart of the home is a completely remodeled chefs kitchen, featuring an upscale ZLINE appliance suite with an 8 burner gas range and griddle, double ovens, refrigerator, microwave drawer, and dishwasher. Custom soft close cabinetry, dual pot fillers, and premium finishes create a kitchen thats as functional as it is beautiful perfect for everyday living and effortless entertaining. The kitchen flows seamlessly into the spacious family room, where engineered hardwood floors and rich wood ceiling beams add warmth and character. The private owners suite is conveniently located on the first floor, offering a peaceful retreat with easy access to the main living areas. Throughout the home, youll find thoughtful upgrades designed for comfort and convenience, including custom zebra blinds, a WiFi controlled irrigation system, and a smart thermostat. Exterior landscape lighting enhances the curb appeal, while a 3 car garage provides ample space for vehicles, storage, and more. Situated on a very large common green space, this home offers a rare backyard feel perfect for outdoor activities, relaxation, or play and it's just steps away from the community pool for easy access to fun and leisure year round. With a recent appraisal confirming value and over 3,000 square feet of beautifully appointed living space, this home delivers true peace of mind and effortless luxury in one of the area's most sought after communities. Dont miss your chance to make this extraordinary property your own schedule your private tour today!
Property Location and Similar Properties
Features
Appliances
- Dishwasher
- Disposal
- Exhaust Fan
- Gas Water Heater
- Microwave
- Range
- Range Hood
- Refrigerator
- Water Filtration System
- Water Softener
Home Owners Association Fee
- 99.00
Association Name
- Jennifer Butler
Association Phone
- 813-515-5933
Builder Name
- David Weekley
Carport Spaces
- 0.00
Close Date
- 0000-00-00
Cooling
- Central Air
Country
- US
Covered Spaces
- 0.00
Exterior Features
- Balcony
- French Doors
- Garden
- Lighting
- Sidewalk
Flooring
- Laminate
Garage Spaces
- 3.00
Heating
- Central
High School
- Newsome-HB
Insurance Expense
- 0.00
Interior Features
- Ceiling Fans(s)
- Crown Molding
- In Wall Pest System
- Kitchen/Family Room Combo
- Open Floorplan
- Primary Bedroom Main Floor
- Smart Home
- Solid Wood Cabinets
- Stone Counters
- Walk-In Closet(s)
- Window Treatments
Legal Description
- FISHHAWK RANCH WEST PHASE 2A/2B LOT 4 BLOCK 43
Levels
- Two
Living Area
- 3053.00
Middle School
- Barrington Middle
Area Major
- 33547 - Lithia
Net Operating Income
- 0.00
Occupant Type
- Owner
Open Parking Spaces
- 0.00
Other Expense
- 0.00
Parcel Number
- U-25-30-20-9YI-000043-00004.0
Pets Allowed
- Cats OK
- Dogs OK
Property Type
- Residential
Roof
- Metal
- Shingle
School Elementary
- Stowers Elementary
Sewer
- Public Sewer
Tax Year
- 2024
Township
- 30
Utilities
- Cable Available
- Electricity Connected
- Natural Gas Connected
- Sprinkler Meter
- Underground Utilities
- Water Connected
Views
- 11
Virtual Tour Url
- https://www.propertypanorama.com/instaview/stellar/TB8380800
Water Source
- Public
Year Built
- 2015
Zoning Code
- PD



