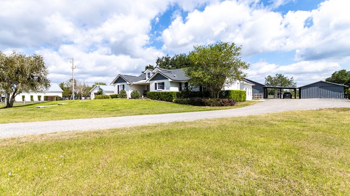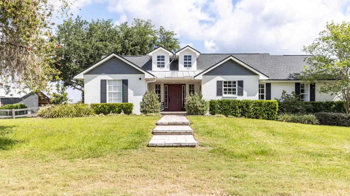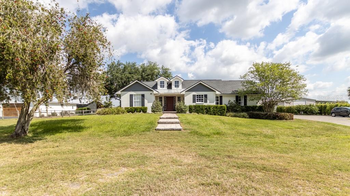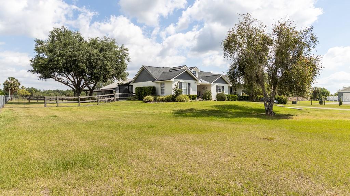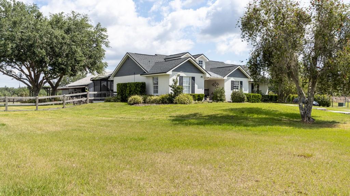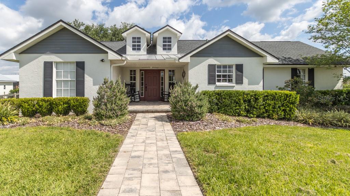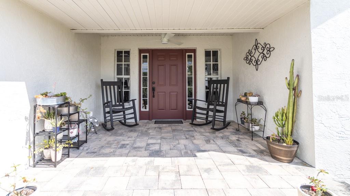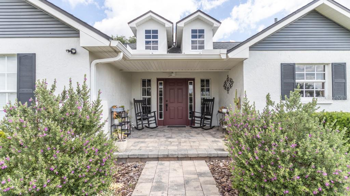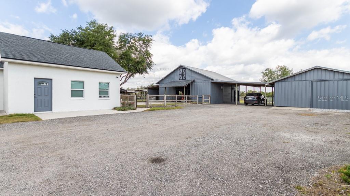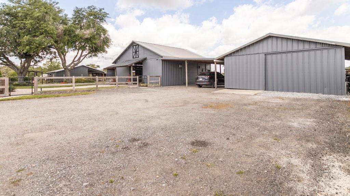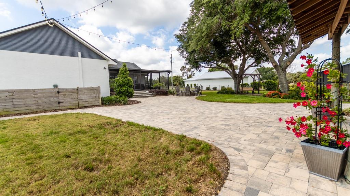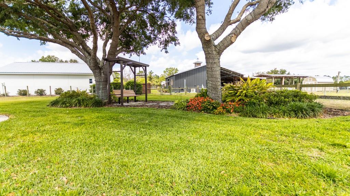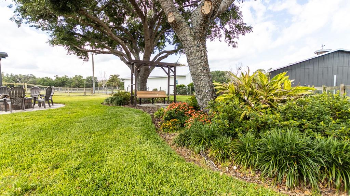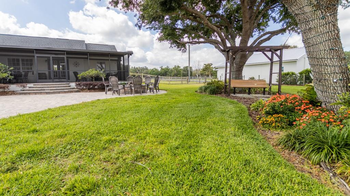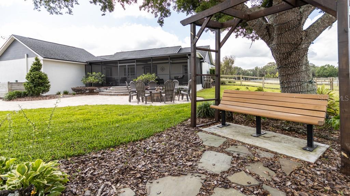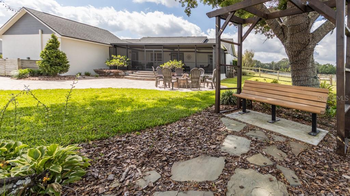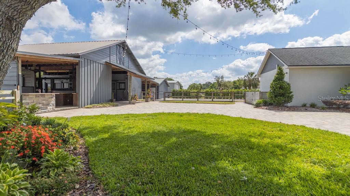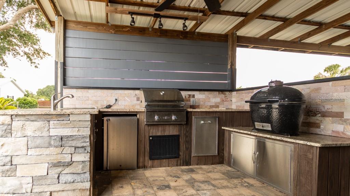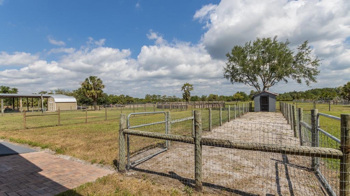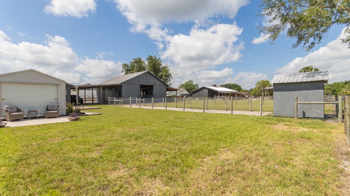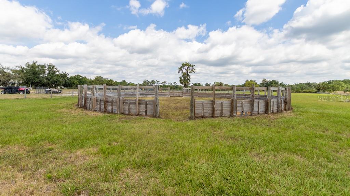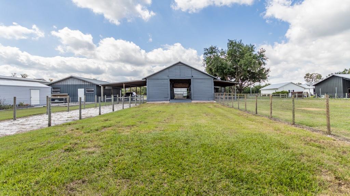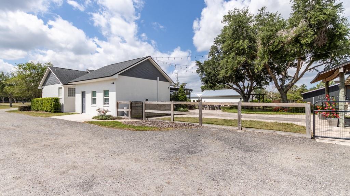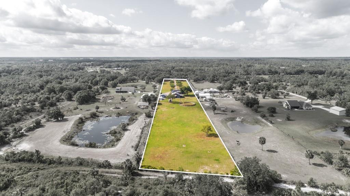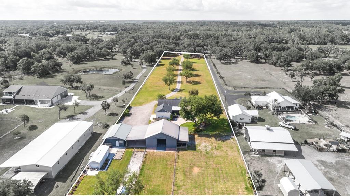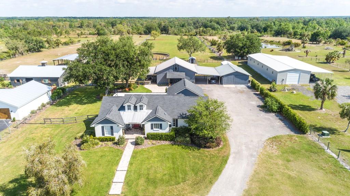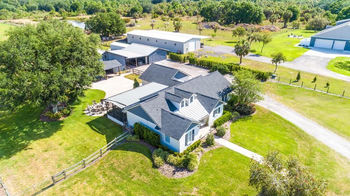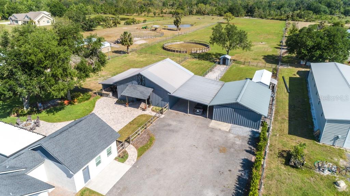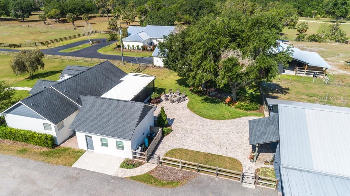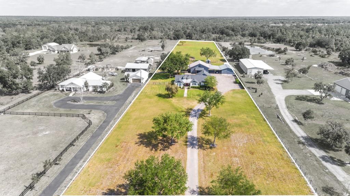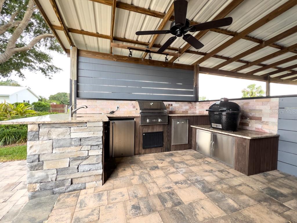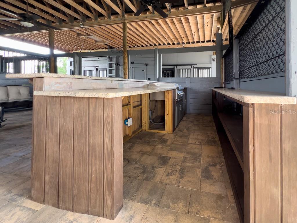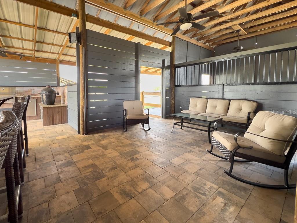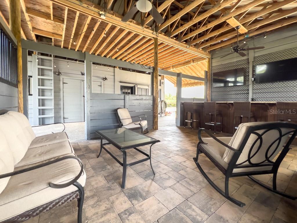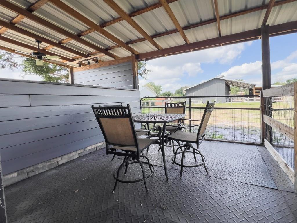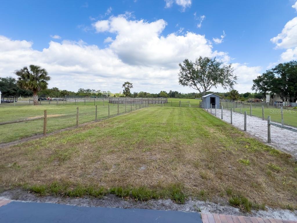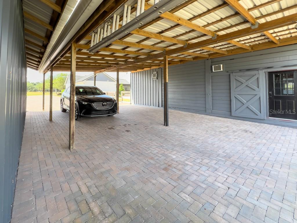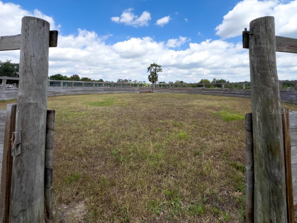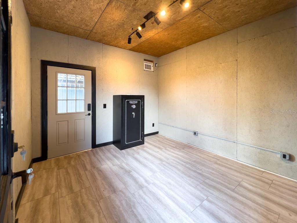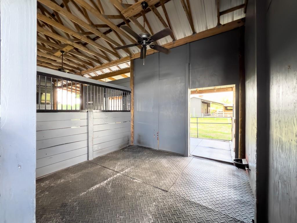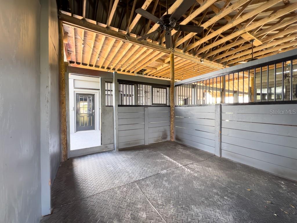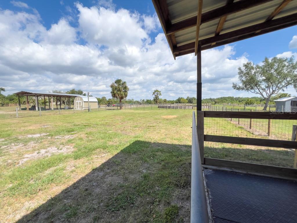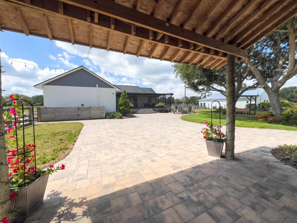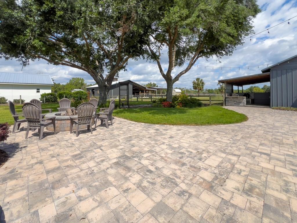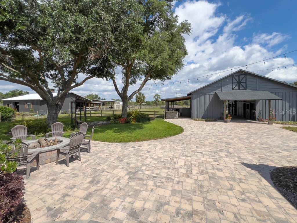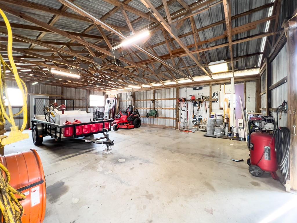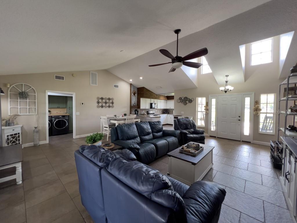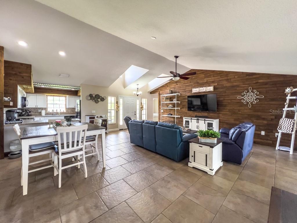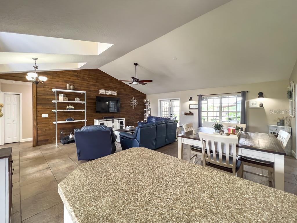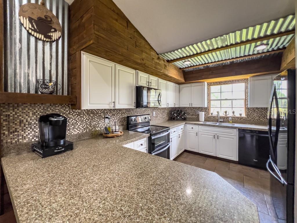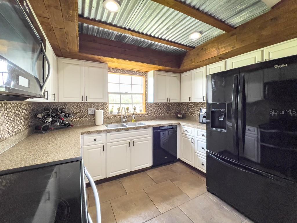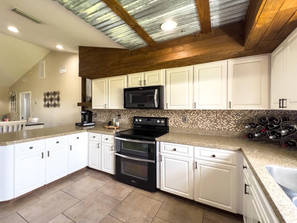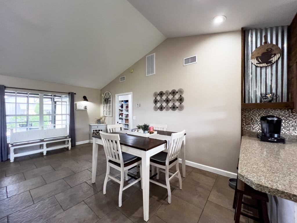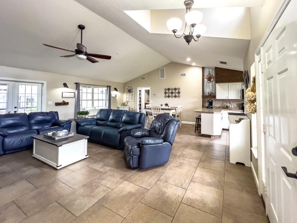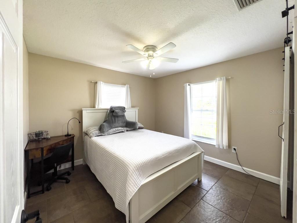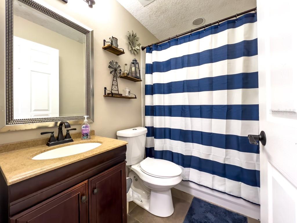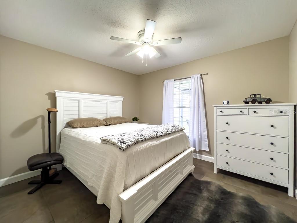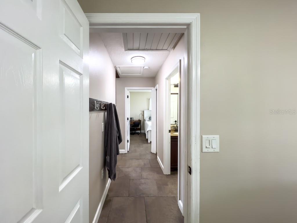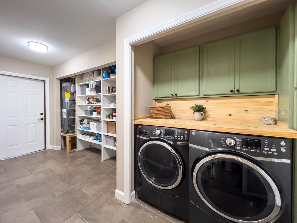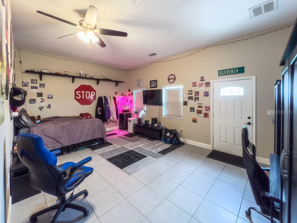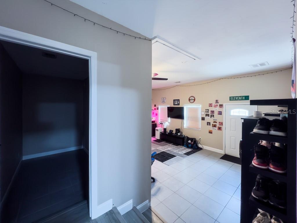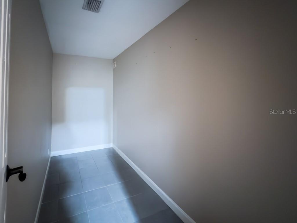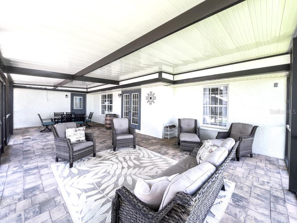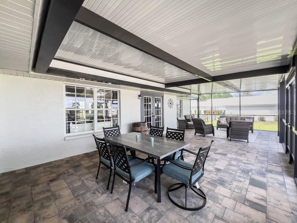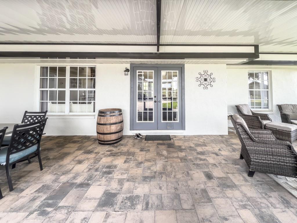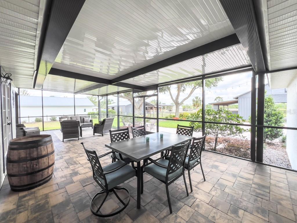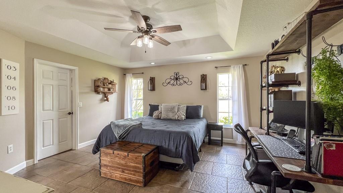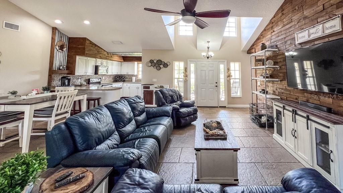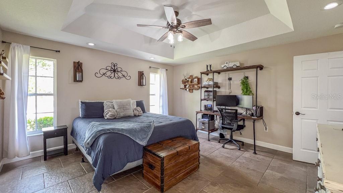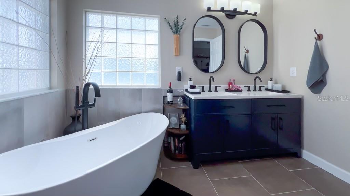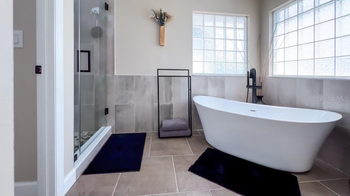812 Jameson Road, LITHIA, FL 33547
Contact Broker IDX Sites Inc.
Schedule A Showing
Request more information
- MLS#: TB8380215 ( Residential )
- Street Address: 812 Jameson Road
- Viewed: 5
- Price: $1,075,000
- Price sqft: $492
- Waterfront: No
- Year Built: 1999
- Bldg sqft: 2186
- Bedrooms: 3
- Total Baths: 2
- Full Baths: 2
- Garage / Parking Spaces: 2
- Days On Market: 61
- Additional Information
- Geolocation: 27.8102 / -82.1302
- County: HILLSBOROUGH
- City: LITHIA
- Zipcode: 33547
- Subdivision: Unplatted
- Elementary School: Pinecrest HB
- Middle School: Turkey Creek HB
- High School: Durant HB
- Provided by: LPT REALTY, LLC
- Contact: Stanley Padgett
- 877-366-2213

- DMCA Notice
-
DescriptionWelcome to this 3/2 beautifully renovated and updated modern farmhouse with bonus room on almost 6 fully fenced and cross fenced and maintained acres including barn, outdoor kitchen, workshop, storage shed, chicken coop, garden, horse round pen and so much more! This home has it all and is surrounded by 7000 acres of park land with riding trails, abundant wildlife, nature views, and PRIVACY! As you enter the gated, private drive, you will see the house nestled far away from the road toward the middle of the property, with the barn, workshop, outdoor kitchen, and shed all in close proximity to the home, and expansive pastures in the front and back. The home has a thoughtfully designed floor plan, ceramic tile throughout, vaulted ceiling in great room, and tons of natural light. The design flows seamlessly from indoor to outdoor through the covered, paved patio with screen enclosure. Once outside, you will enter the large, pavered courtyard with six foot wide wood burning stone firepit with seating for eight, surrounded by lush landscaping and mature oak trees. This massive open area is perfect or entertaining and leads you to the outdoor kitchen and barn. This one of a kind property has room for everything and there is no HOA or CDD. So bring your toys, horses, goats, and chickens! This property is ready for it all! This home is designed for peace, privacy, functionality, and is perfect for homesteading, equestrian use, or a hobby farm. This one is a must see! Highlights and recent upgrades include: new roof, AC, and upgraded attic insulation in 2020 entire property fenced and cross fenced, fully replaced in 2022 new water softener, well pump, pump rely, pump capacitor, and pump pressure switch in 2023 new exterior house paint, pillars, and cross boards on front entrance in 2023 new drain field, partial interior paint, and master bath remodel in 2024 meticulously landscaped cafe lights throughout barn and backyard enclosed chicken coop with two 25lb feeders, automatic waterer, 6 nesting boxes, an 12 x 72 enclosed yard 24 x 36 workshop with electrical 12x36 insulated air conditioned storage shed with metal shelving 48 x 36 lofted barn with new epoxy flooring, air conditioned office and workout room, tack room, outdoor kitchen, bar, and entertainment area, enclosed stall with covered paddock, automatic waterer, and separate fenced yard. outdoor kitchen and bar with 32 inch ss built in grill, 22 in mini fridge, ss built in double sided griddle/burner combo, solid slab granite countertops, ss undermount sink and faucet, and polymer cabinetry accents. barn and outdoor kitchen wired with its own wifi 4 space covered, pavered parking between barn and workshop for cars, tractors, and toys 6x 12 garden with automatic, micro drip irrigation and a dedicated planting area with large potting table round pen in back pasture
Property Location and Similar Properties
Features
Appliances
- Bar Fridge
- Built-In Oven
- Convection Oven
- Cooktop
- Dishwasher
- Disposal
- Dryer
- Electric Water Heater
- Exhaust Fan
- Freezer
- Microwave
- Refrigerator
- Washer
- Water Softener
Home Owners Association Fee
- 0.00
Carport Spaces
- 2.00
Close Date
- 0000-00-00
Cooling
- Central Air
Country
- US
Covered Spaces
- 0.00
Exterior Features
- Courtyard
- Dog Run
- French Doors
- Garden
- Outdoor Grill
- Outdoor Kitchen
- Private Mailbox
- Rain Gutters
- Storage
Fencing
- Cross Fenced
- Fenced
- Wire
- Wood
Flooring
- Ceramic Tile
Furnished
- Unfurnished
Garage Spaces
- 0.00
Heating
- Electric
- Heat Pump
High School
- Durant-HB
Insurance Expense
- 0.00
Interior Features
- Ceiling Fans(s)
- High Ceilings
- Kitchen/Family Room Combo
- Living Room/Dining Room Combo
- Open Floorplan
- Solid Surface Counters
- Split Bedroom
- Vaulted Ceiling(s)
- Walk-In Closet(s)
- Window Treatments
Legal Description
- BEG AT SE COR OF SW 1/4 THN N 00 DEG 13 MIN 17 SEC E 328.18 FT TO A PT ON NLY R/W LINE OF JAMESON RD THN N 78 DEG 36 MIN 26 SEC W 339.78 FT FOR POB THN N 78 DEG 36 MIN 26 SEC W 169.89 FT THN N 00 DEG 13 MIN 17 SEC E 1500.96 FT THN S 78 DEG 30 MIN 05 SEC E 169.95 FT THN S 00 DEG 13 MIN 17 SEC W 1500.64 FT TO POB
Levels
- One
Living Area
- 2186.00
Lot Features
- Cleared
- In County
- Landscaped
- Oversized Lot
- Pasture
- Private
- Zoned for Horses
Middle School
- Turkey Creek-HB
Area Major
- 33547 - Lithia
Net Operating Income
- 0.00
Occupant Type
- Owner
Open Parking Spaces
- 0.00
Other Expense
- 0.00
Other Structures
- Barn(s)
- Kennel/Dog Run
- Outdoor Kitchen
- Shed(s)
- Workshop
Parcel Number
- U-05-31-22-ZZZ-000005-30120.0
Parking Features
- Covered
- Driveway
Possession
- Close Of Escrow
Property Condition
- Completed
Property Type
- Residential
Roof
- Shingle
School Elementary
- Pinecrest-HB
Sewer
- Septic Tank
Style
- Ranch
Tax Year
- 2024
Township
- 31
Utilities
- Electricity Available
- Fiber Optics
- Sprinkler Well
- Underground Utilities
View
- Trees/Woods
Virtual Tour Url
- https://drive.google.com/drive/folders/1tci9swXFUWfbiP0NUGJoAw_bFht2dZm7?usp=sharing
Water Source
- Well
Year Built
- 1999
Zoning Code
- AR



