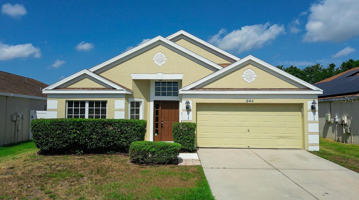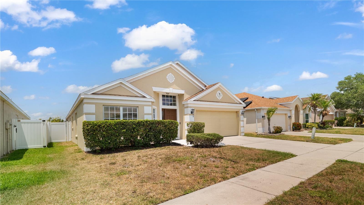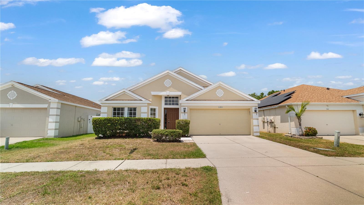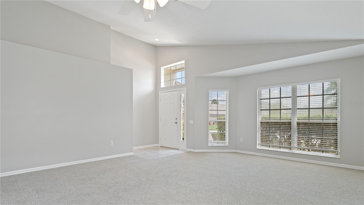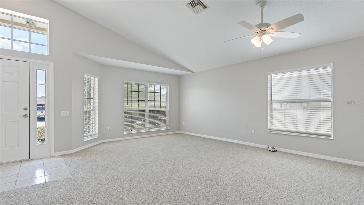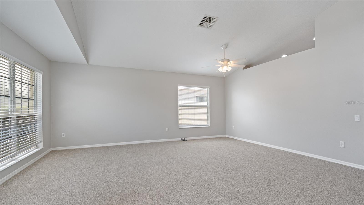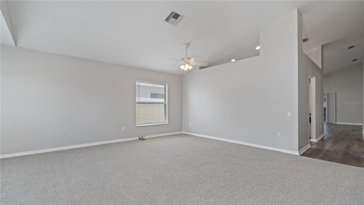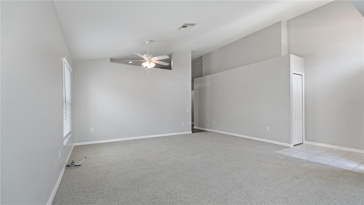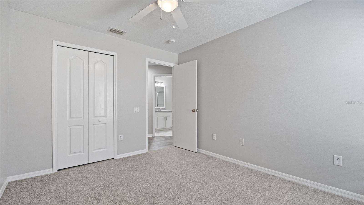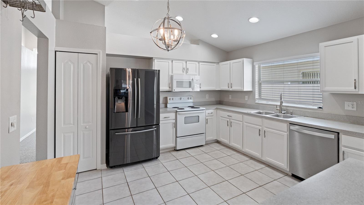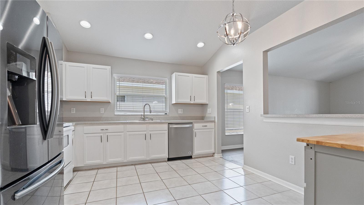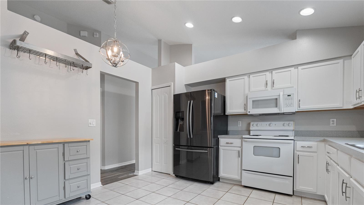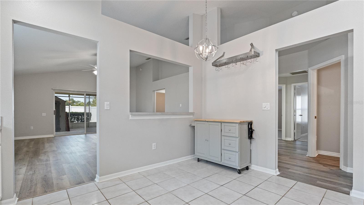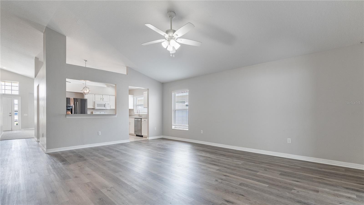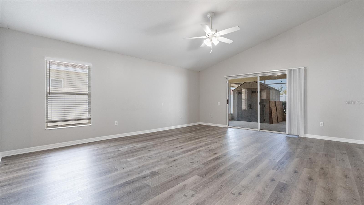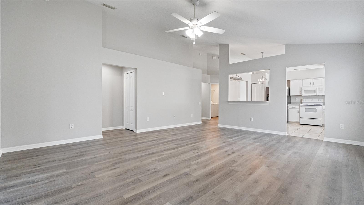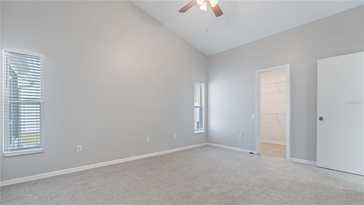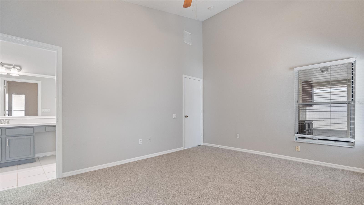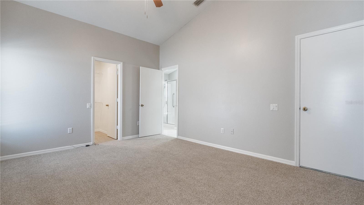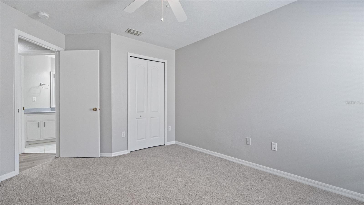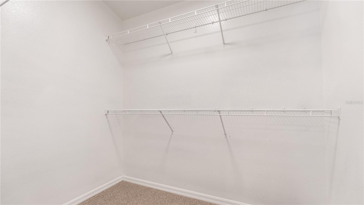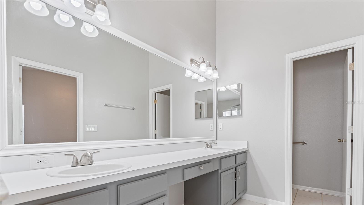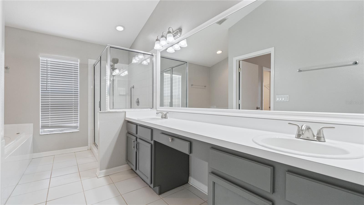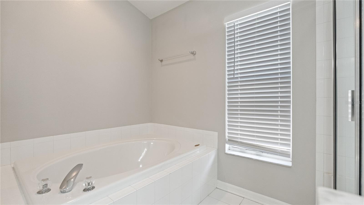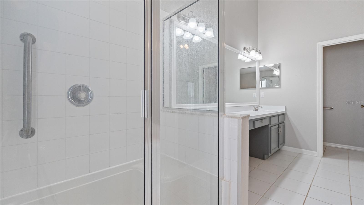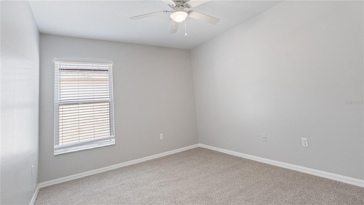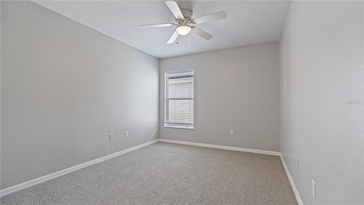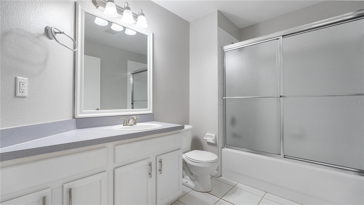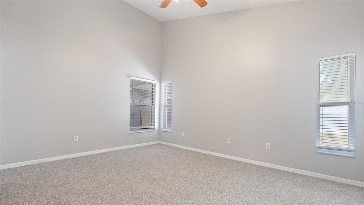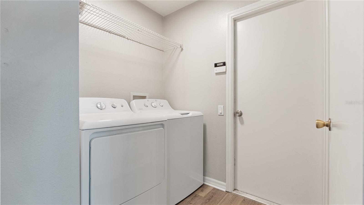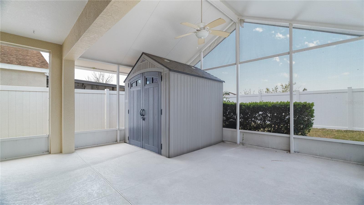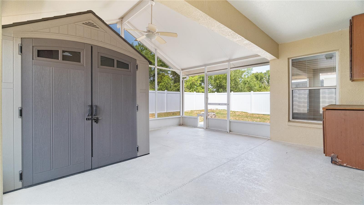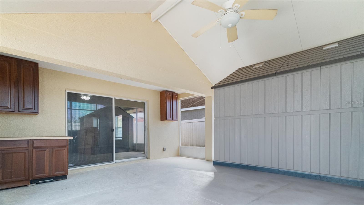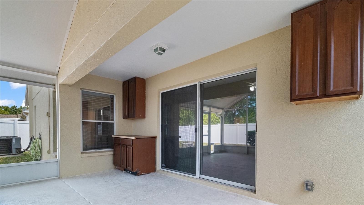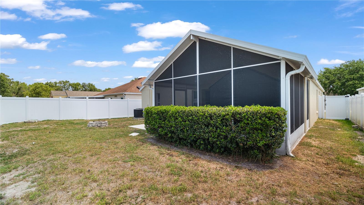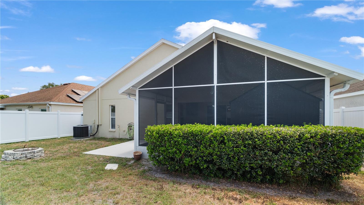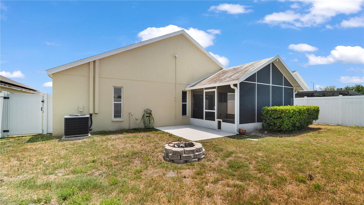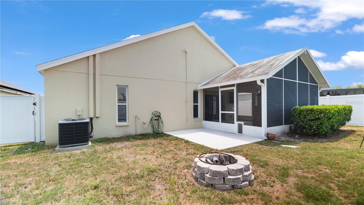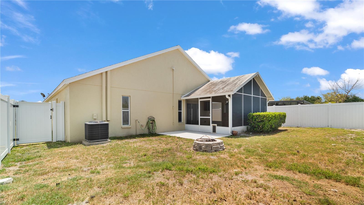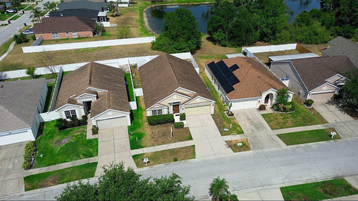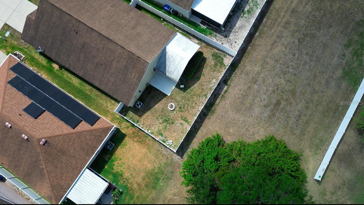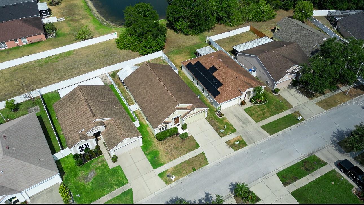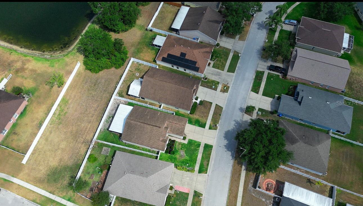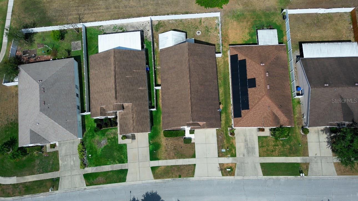944 Ridge Haven Drive, BRANDON, FL 33511
Contact Broker IDX Sites Inc.
Schedule A Showing
Request more information
- MLS#: TB8379716 ( Residential )
- Street Address: 944 Ridge Haven Drive
- Viewed: 11
- Price: $389,000
- Price sqft: $151
- Waterfront: No
- Year Built: 2000
- Bldg sqft: 2576
- Bedrooms: 3
- Total Baths: 2
- Full Baths: 2
- Garage / Parking Spaces: 2
- Days On Market: 56
- Additional Information
- Geolocation: 27.9059 / -82.2987
- County: HILLSBOROUGH
- City: BRANDON
- Zipcode: 33511
- Subdivision: South Ridge Ph 1 Ph
- Elementary School: Kingswood HB
- Middle School: Rodgers HB
- High School: Riverview HB
- Provided by: LPT REALTY, LLC
- Contact: Julie Phan, LLC
- 877-366-2213

- DMCA Notice
-
DescriptionWelcome to your dream home nestled in the heart of Brandon! This beautifully maintained 3 bedroom, 2 bathroom residence offers the perfect blend of comfort and style with 1,610 sq ft of living space. Step inside to find an inviting open floor plan featuring vaulted ceilings, tile flooring throughout, and natural light that fills every corner. The updated kitchen is a chefs delight with countertops, stainless steel appliances, and a cozy breakfast nookperfect for morning coffee. The spacious primary suite boasts a walk in closet and an en suite bathroom with dual vanities and a relaxing garden tub. Enjoy Florida living year round in your screened in lanai overlooking a fully fenced backyardideal for entertaining or unwinding after a long day. Located in the desirable Heather Lakes community, this home is close to top rated schools, shopping, dining, and just minutes from major highways for easy commuting. Upgrades including: new paint, new flooring, new fence, AC (2024). Dont miss your chance to make this charming Brandon home yoursschedule your private showing today!
Property Location and Similar Properties
Features
Appliances
- Dishwasher
- Dryer
- Range
- Refrigerator
- Washer
Home Owners Association Fee
- 165.00
Association Name
- McNeil Management Services
- Inc.| John Webber
Association Phone
- 813-571-7100#304
Carport Spaces
- 0.00
Close Date
- 0000-00-00
Cooling
- Central Air
Country
- US
Covered Spaces
- 0.00
Exterior Features
- Other
Fencing
- Fenced
- Wood
Flooring
- Carpet
- Ceramic Tile
- Laminate
Garage Spaces
- 2.00
Heating
- Electric
High School
- Riverview-HB
Insurance Expense
- 0.00
Interior Features
- Ceiling Fans(s)
- High Ceilings
- Open Floorplan
- Split Bedroom
- Walk-In Closet(s)
Legal Description
- SOUTH RIDGE PHASE 1 AND PHASE 2 LOT 31 BLOCK 4
Levels
- One
Living Area
- 1856.00
Middle School
- Rodgers-HB
Area Major
- 33511 - Brandon
Net Operating Income
- 0.00
Occupant Type
- Vacant
Open Parking Spaces
- 0.00
Other Expense
- 0.00
Parcel Number
- U-03-30-20-2MW-000004-00031.0
Parking Features
- Garage Door Opener
Pets Allowed
- Yes
Property Type
- Residential
Roof
- Shingle
School Elementary
- Kingswood-HB
Sewer
- Public Sewer
Tax Year
- 2024
Township
- 30
Utilities
- BB/HS Internet Available
- Cable Available
Views
- 11
Water Source
- Public
Year Built
- 2000
Zoning Code
- PD




