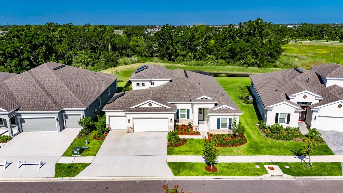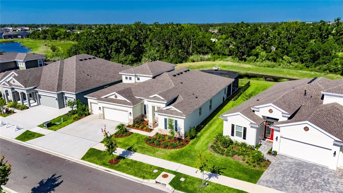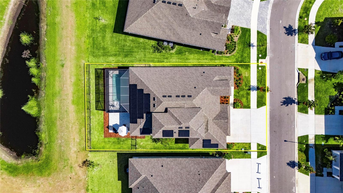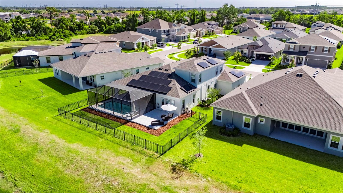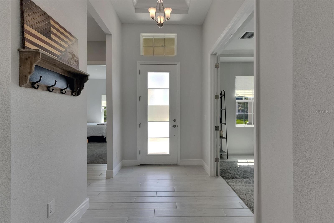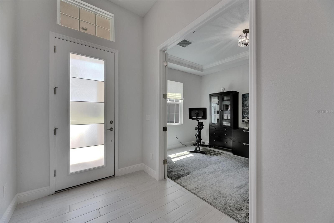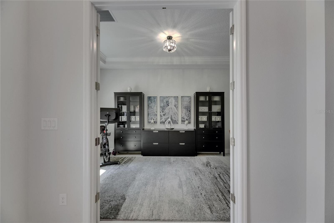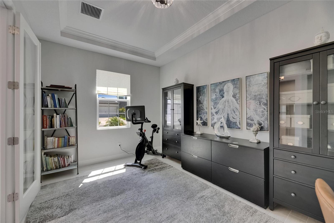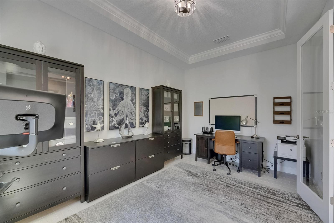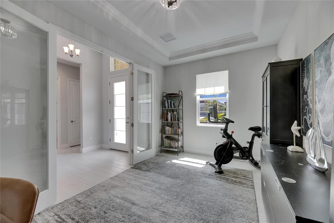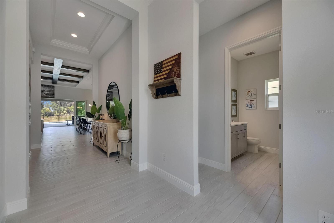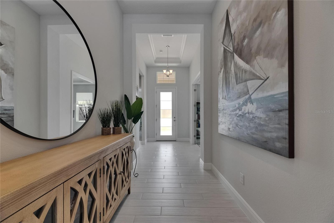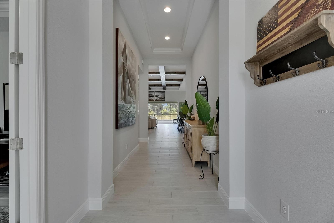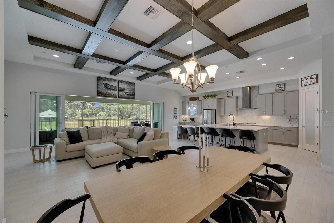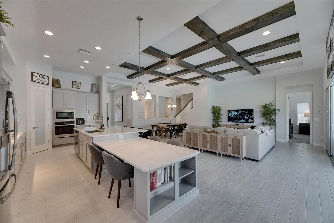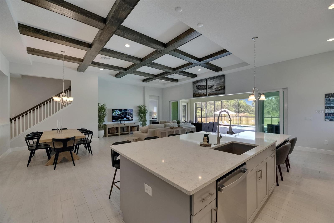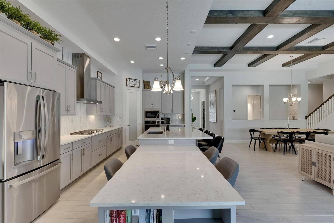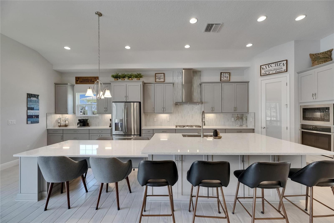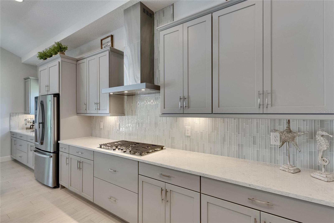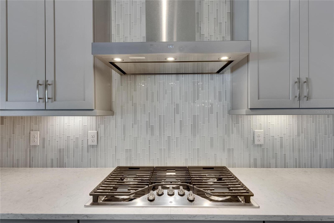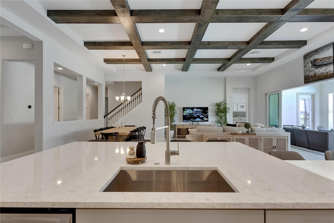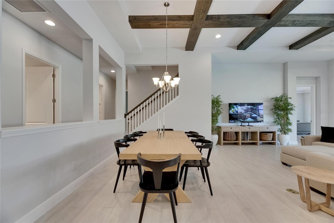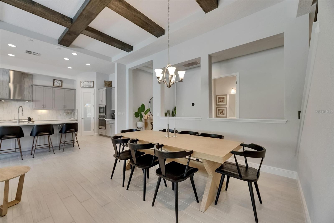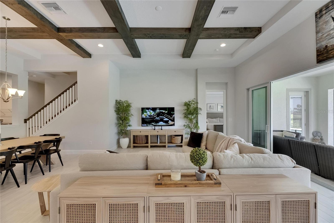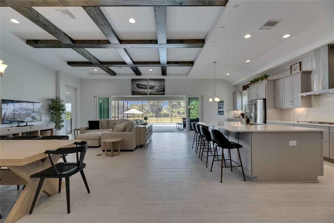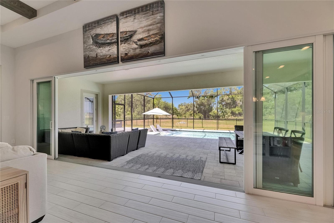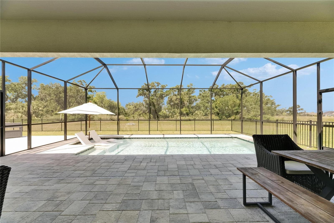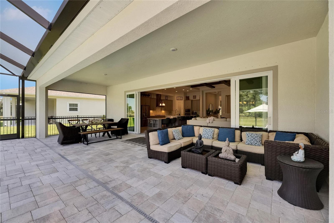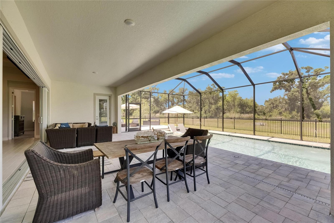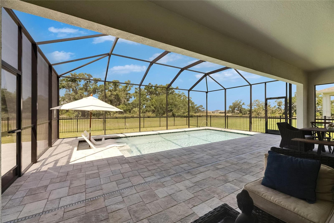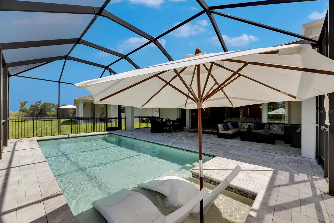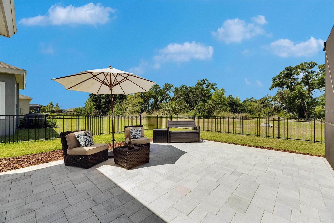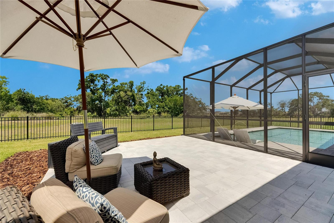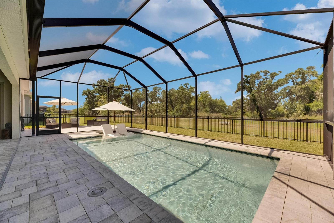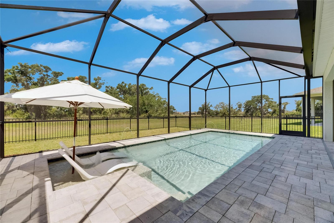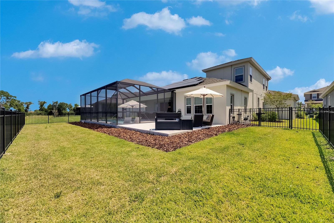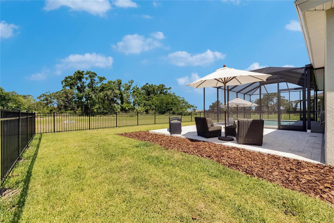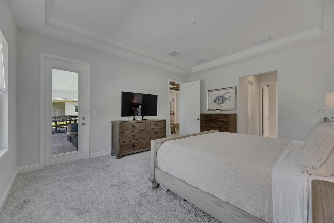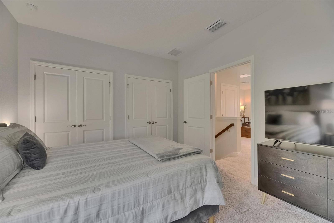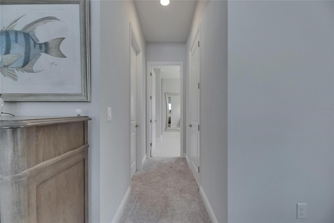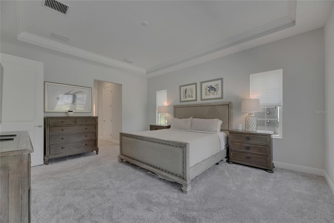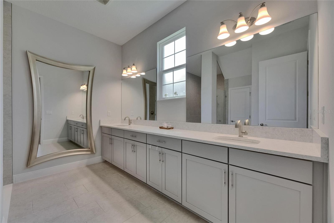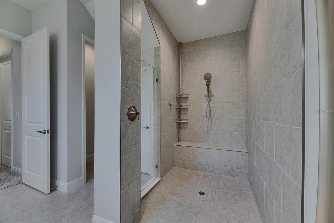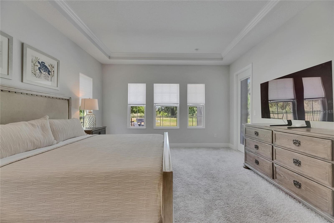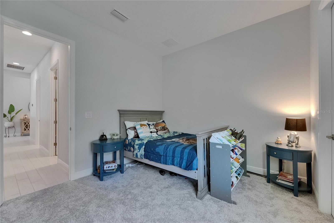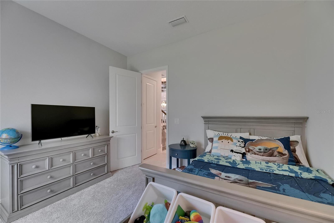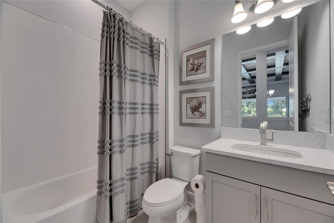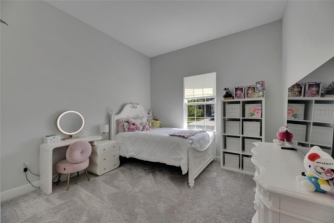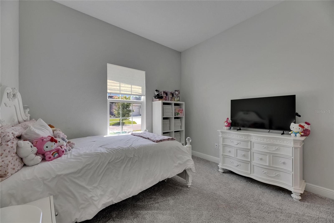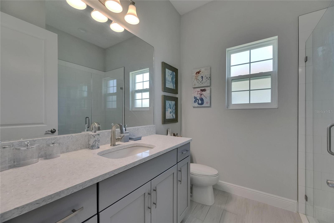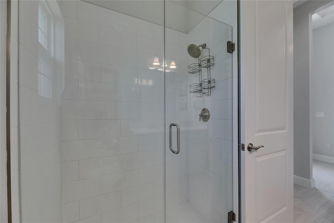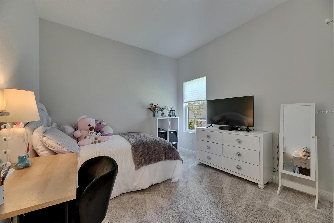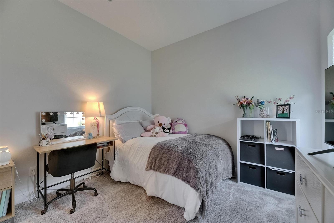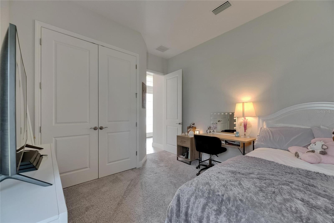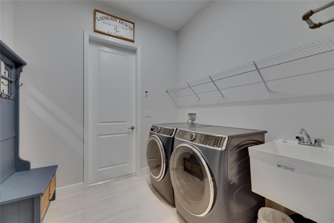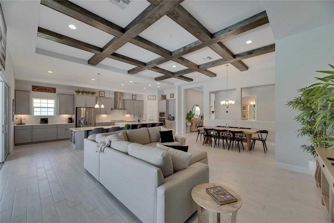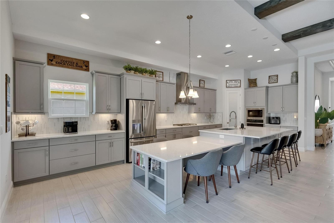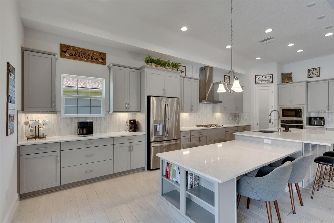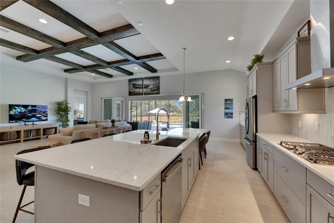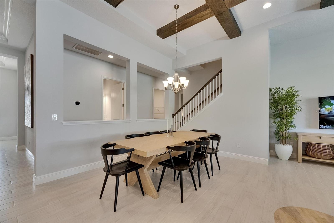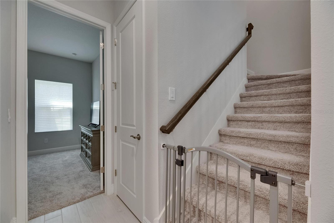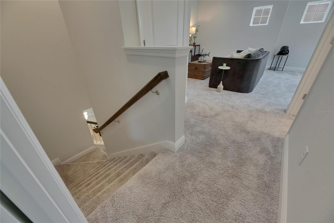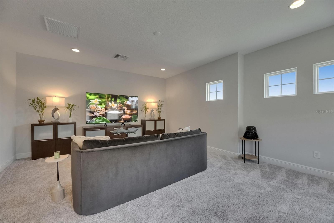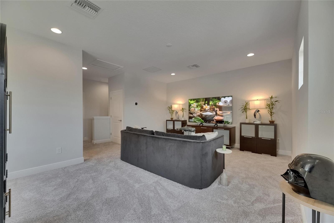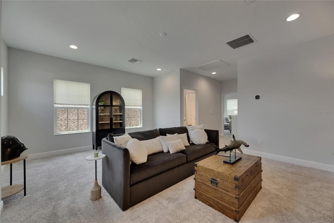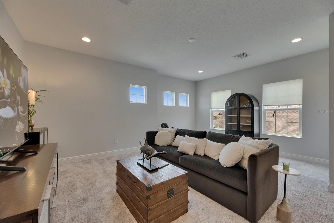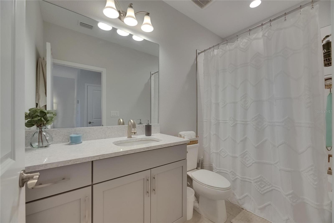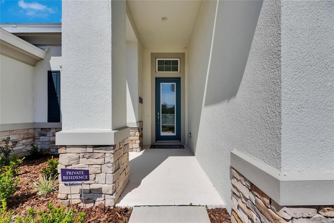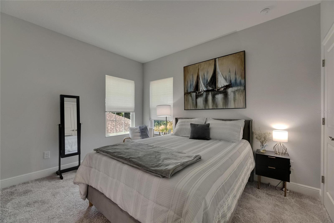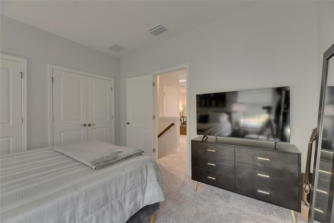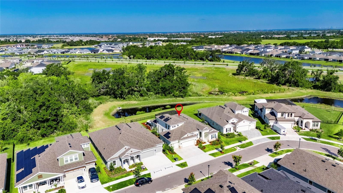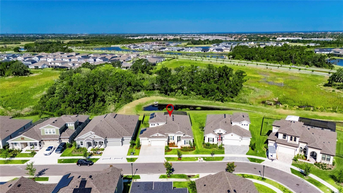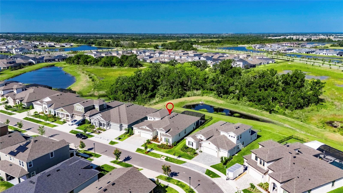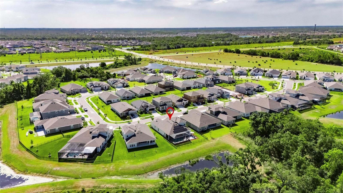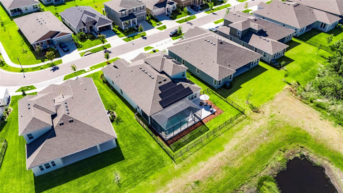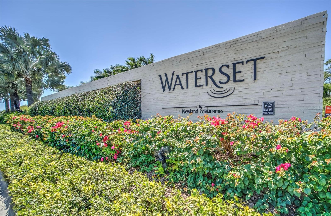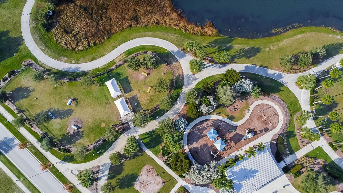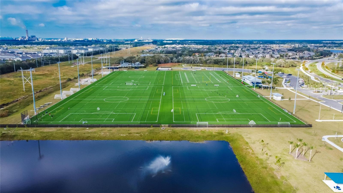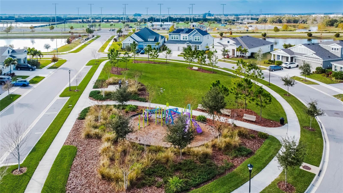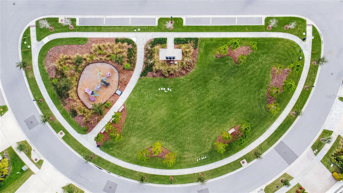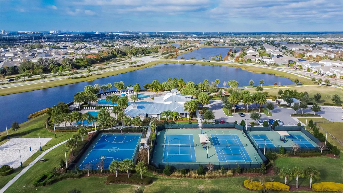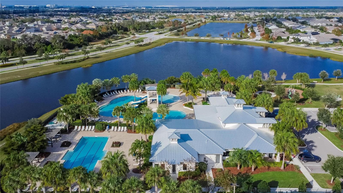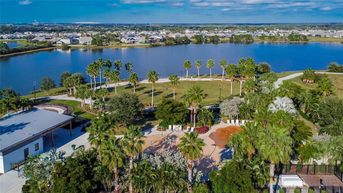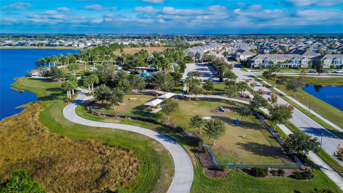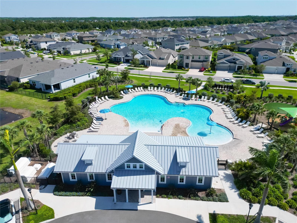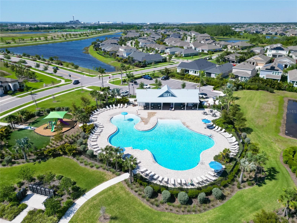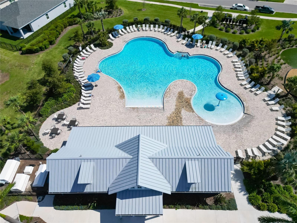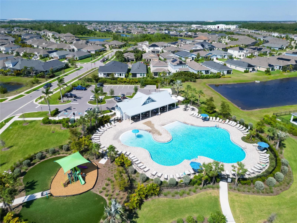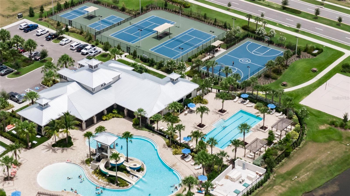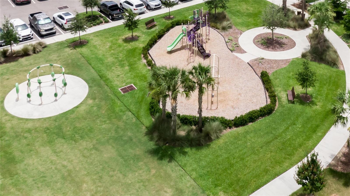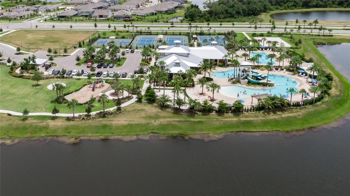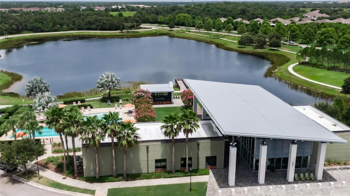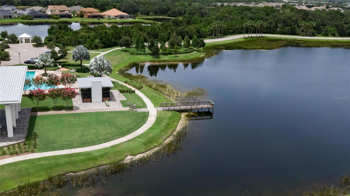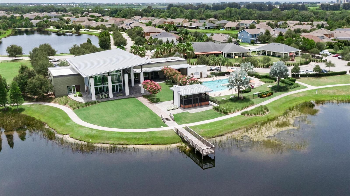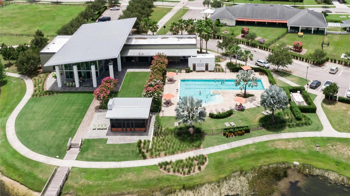6253 Hidden Branch Drive, APOLLO BEACH, FL 33572
Contact Broker IDX Sites Inc.
Schedule A Showing
Request more information
- MLS#: TB8379410 ( Residential )
- Street Address: 6253 Hidden Branch Drive
- Viewed: 118
- Price: $998,000
- Price sqft: $219
- Waterfront: No
- Year Built: 2024
- Bldg sqft: 4548
- Bedrooms: 5
- Total Baths: 4
- Full Baths: 4
- Garage / Parking Spaces: 3
- Days On Market: 87
- Additional Information
- Geolocation: 27.7521 / -82.389
- County: HILLSBOROUGH
- City: APOLLO BEACH
- Zipcode: 33572
- Subdivision: Waterset
- Elementary School: Doby
- Middle School: Eisenhower
- High School: East Bay
- Provided by: RE/MAX BAYSIDE REALTY LLC
- Contact: Roxanne Esch
- 813-938-1781

- DMCA Notice
-
DescriptionSeller is offering $20,000 in buyer incentives! Why pay for new construction when you can purchase this one fully upgraded plus pool, screened lanai, fully fenced, on a 70 ft preserve lot!! Welcome to this gorgeous westbay homes biscayne grand model in waterset resort style community! Lets get right to the main features of this home! Having solar panels means no more at the mercy of raising electricity cost. Privacy. Lush landscape. 70ft fully fenced lot. Preserve/ water views with sunsets to die for! 3 car garage. 5 bedrooms 4 on the main floor including the primary bedroom. 4 full bathrooms 3 on the main floor. Office on the main floor and an additional loft upstairs. The chefs kitchen is equipped with a gas cooktop, a grand vented hood, abundant cabinetry, and double thickness quartz countertops! The indoor/outdoor feel is simply amazing with wall to wall sliding doors that open all the way up! Extended covered lanai to enjoy the outdoors comfortably even during rain season! Screened salt water pool with loungers, umbrella and fountain/ lighting features. Extended pavers that dont compromise your backyard green space! All of this with the design for family living and entertaining front of mind! This home has calming neutral colors with all the finishes, and handcrafted details! Ready for you to make it your own! Additional highlights: solar panels for little to no electric bills protect yourself from rising energy costs upstairs loft also has a private bedroom/bathperfect for guests, a game room, or media retreat. High tech washer and dryer plus utility sink in the spacious laundry room. Tankless hot water heater. Smart home with smart appliances. This home offers luxury, space, and efficiency! Conveniently located near the sports complex and new "town center" at waterset, which includes a fitness center, coffee shop, eateries, and various shops. Waterset community amenities include 4 resort style pools, lap pools, waterslides, dog parks, walking trails, parks, and splash pads, making it a truly exceptional place to live. Discover apollo beach a fast growing community and home of the manatee viewing center! Centrally located between bradenton/sarasota, orlando, tampa, and st. Pete! 35 minutes to tampa international airport, mcdill airforce base and 35 minutes to some of the worlds beautiful beaches!
Property Location and Similar Properties
Features
Appliances
- Cooktop
- Dishwasher
- Disposal
- Dryer
- Gas Water Heater
- Ice Maker
- Range Hood
- Refrigerator
- Tankless Water Heater
- Washer
Association Amenities
- Basketball Court
- Clubhouse
- Fitness Center
- Park
- Pickleball Court(s)
- Playground
- Pool
- Recreation Facilities
- Tennis Court(s)
- Trail(s)
- Wheelchair Access
Home Owners Association Fee
- 135.00
Home Owners Association Fee Includes
- Pool
Association Name
- CASTLE MANAGEMENT GROUP- KATIRIA PARODI
Association Phone
- 813-677-2114
Builder Model
- Biscayne Grand
Builder Name
- WestBay
Carport Spaces
- 0.00
Close Date
- 0000-00-00
Cooling
- Central Air
Country
- US
Covered Spaces
- 0.00
Exterior Features
- Hurricane Shutters
- Lighting
- Rain Gutters
- Sliding Doors
Fencing
- Fenced
Flooring
- Carpet
- Ceramic Tile
Garage Spaces
- 3.00
Heating
- Central
High School
- East Bay-HB
Insurance Expense
- 0.00
Interior Features
- Cathedral Ceiling(s)
- Crown Molding
- Eat-in Kitchen
- High Ceilings
- In Wall Pest System
- Kitchen/Family Room Combo
- Living Room/Dining Room Combo
- Open Floorplan
- Primary Bedroom Main Floor
- Smart Home
- Vaulted Ceiling(s)
- Walk-In Closet(s)
Legal Description
- WATERSET WOLF CREEK PHASE D2 LOT 63 BLOCK 8
Levels
- Two
Living Area
- 3362.00
Lot Features
- Cleared
- Conservation Area
- Landscaped
- Level
- Near Golf Course
- Near Marina
- Oversized Lot
- Private
- Sidewalk
Middle School
- Eisenhower-HB
Area Major
- 33572 - Apollo Beach / Ruskin
Net Operating Income
- 0.00
Occupant Type
- Owner
Open Parking Spaces
- 0.00
Other Expense
- 0.00
Parcel Number
- U-27-31-19-C9O-000008-00063.0
Parking Features
- Garage Door Opener
- Golf Cart Parking
- Oversized
- Parking Pad
Pets Allowed
- Yes
Pool Features
- Auto Cleaner
- Fiber Optic Lighting
- Gunite
- In Ground
- Lighting
- Salt Water
- Screen Enclosure
- Self Cleaning
Property Type
- Residential
Roof
- Shingle
School Elementary
- Doby Elementary-HB
Sewer
- Public Sewer
Style
- Coastal
Tax Year
- 2024
Township
- 31
Utilities
- Cable Connected
- Electricity Connected
- Fiber Optics
- Natural Gas Connected
- Public
- Sewer Connected
- Sprinkler Recycled
- Water Connected
View
- Pool
- Trees/Woods
- Water
Views
- 118
Virtual Tour Url
- https://my.matterport.com/show/?m=wUmFLLrBPoA
Water Source
- Public
Year Built
- 2024
Zoning Code
- PD



