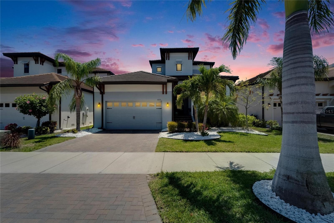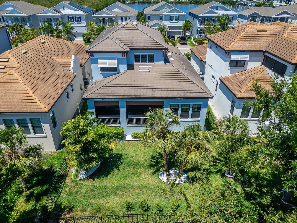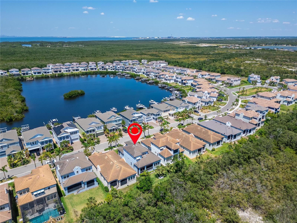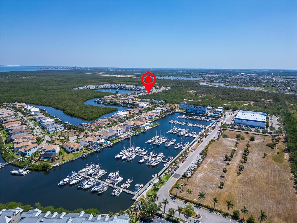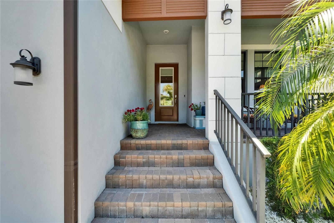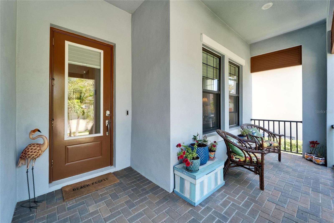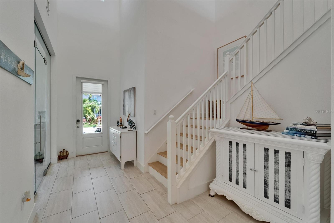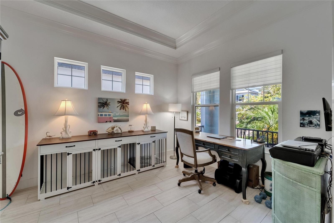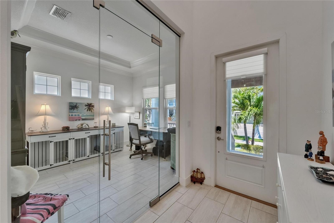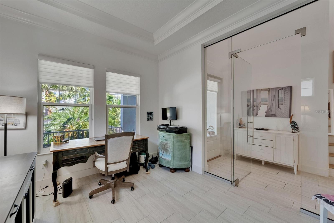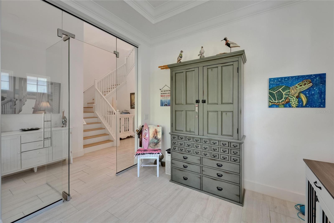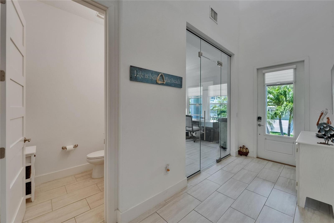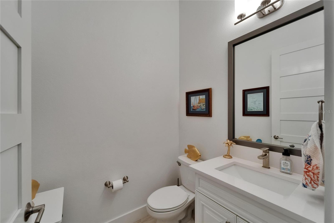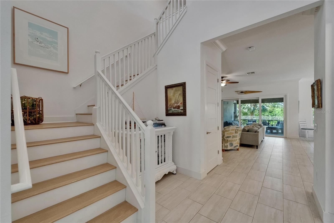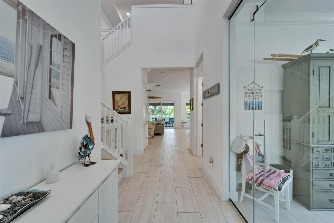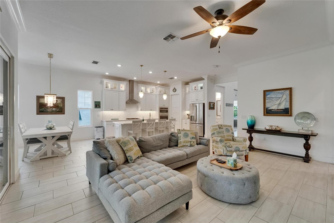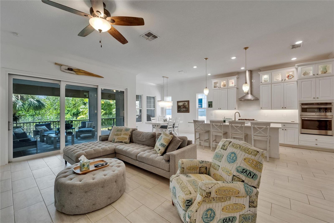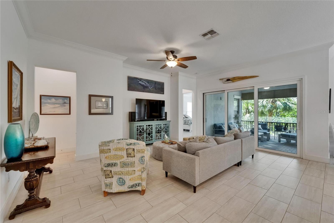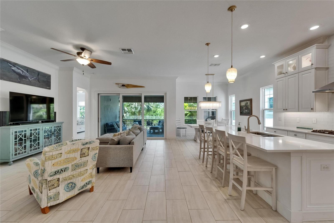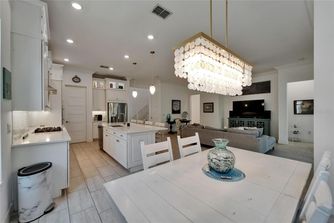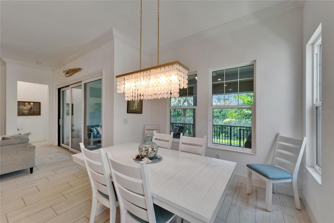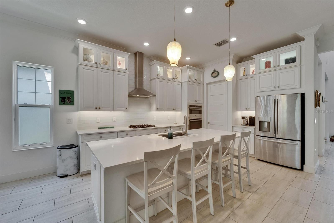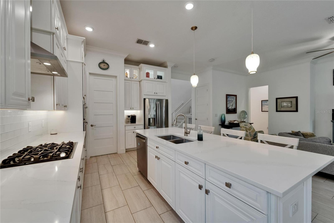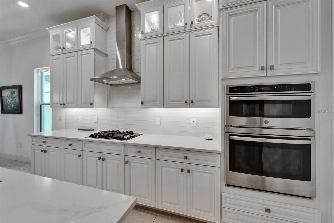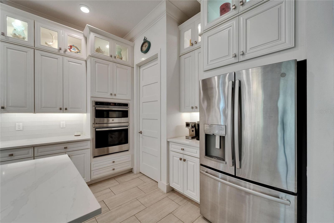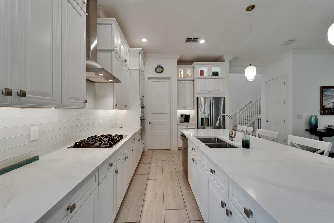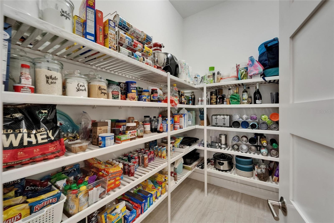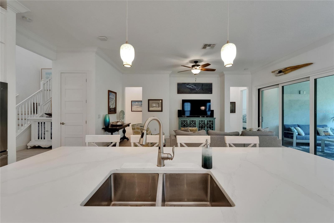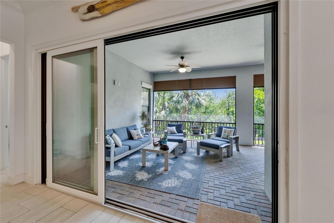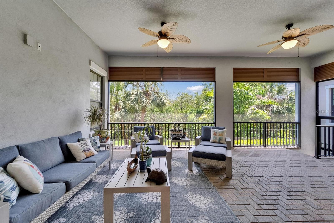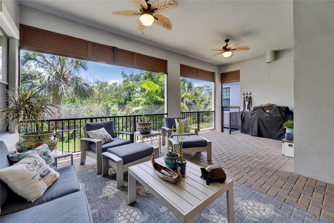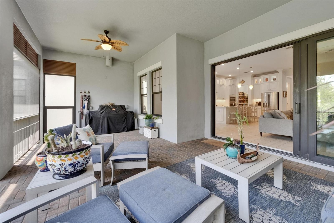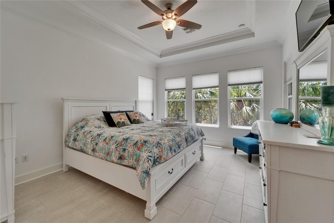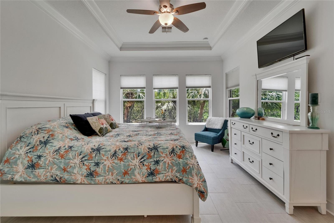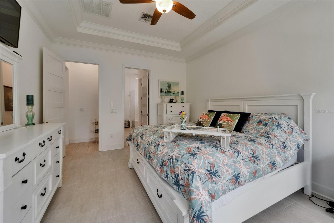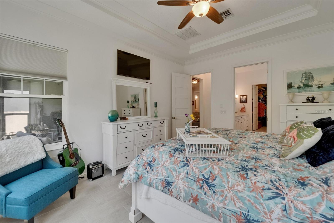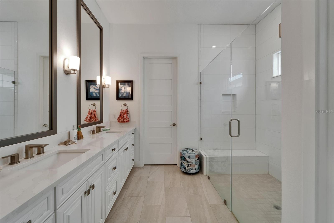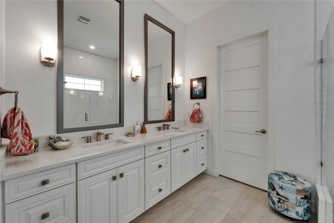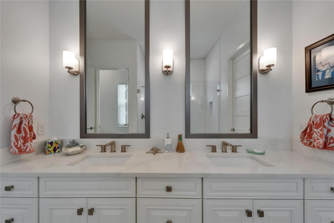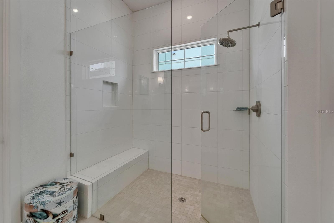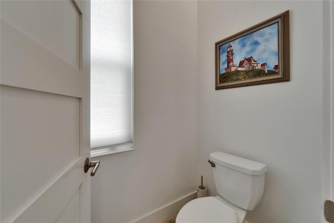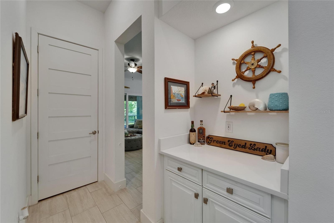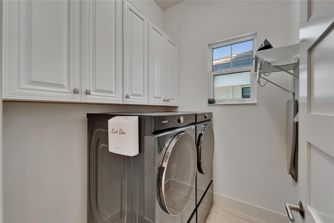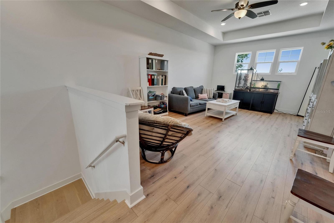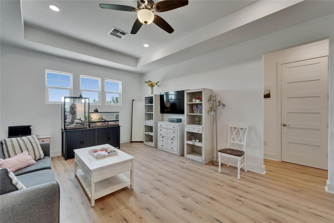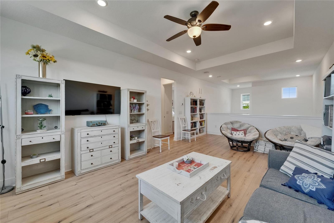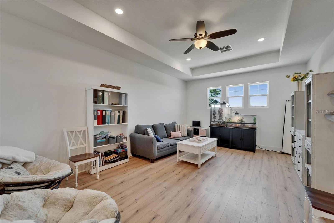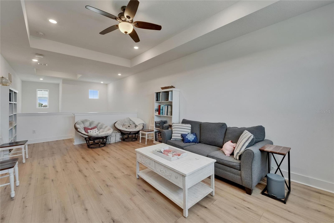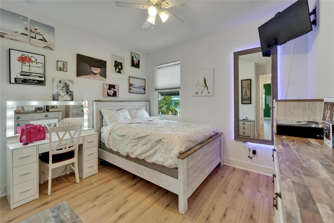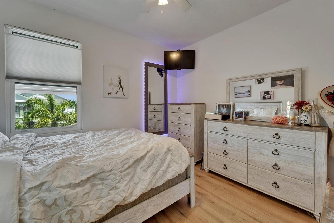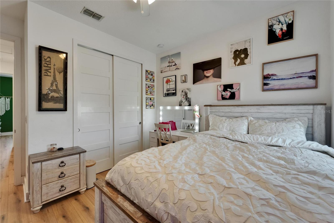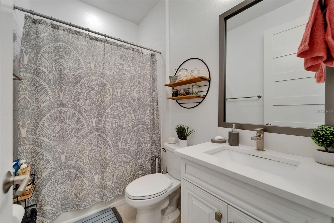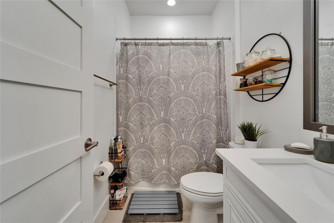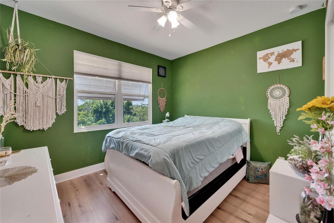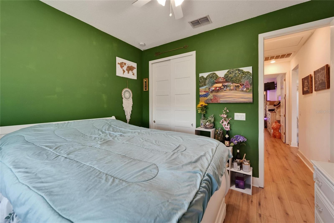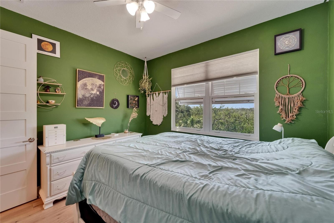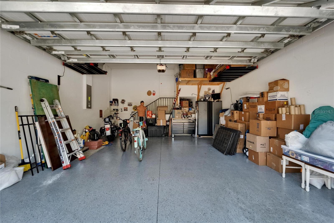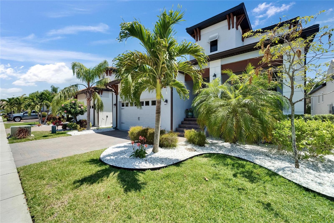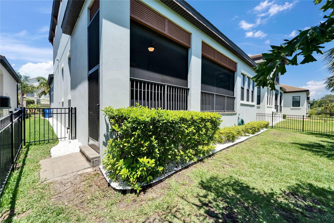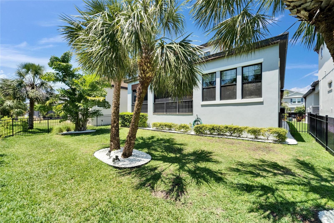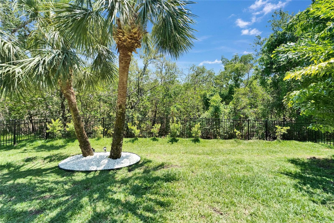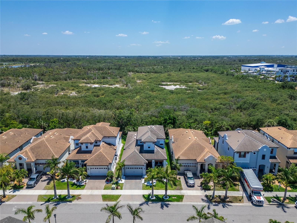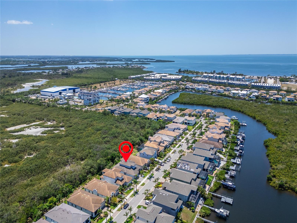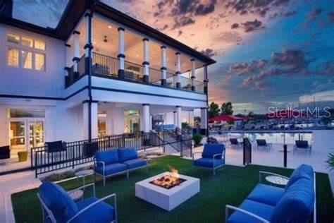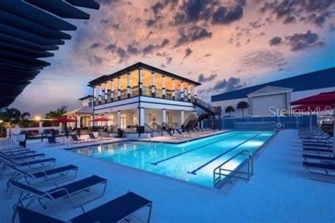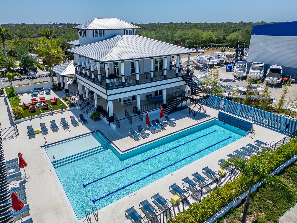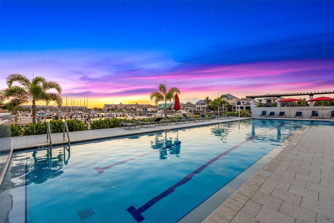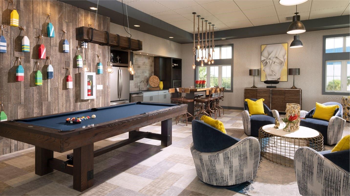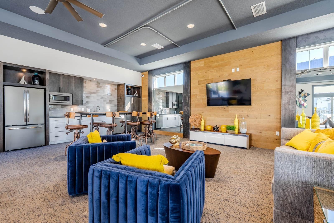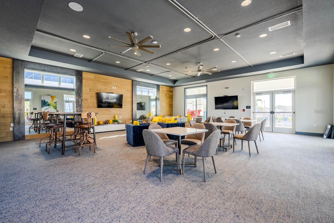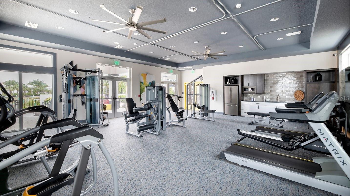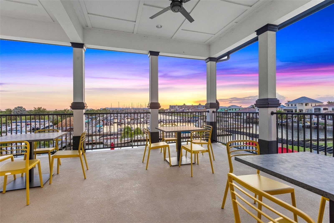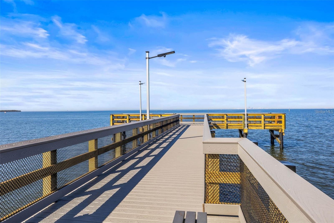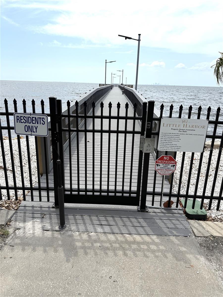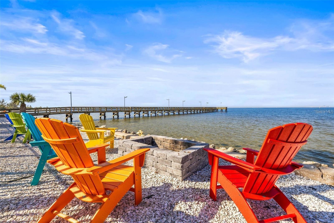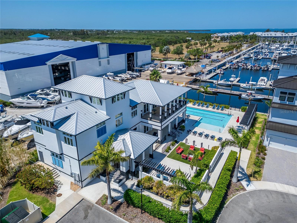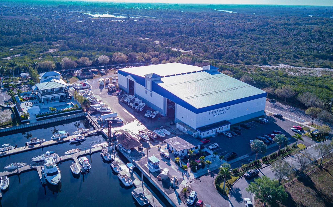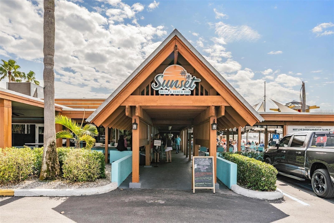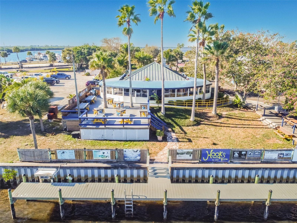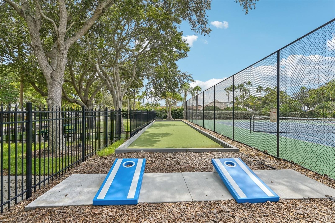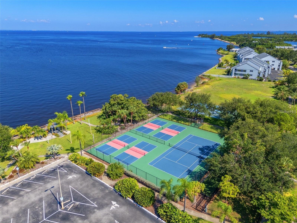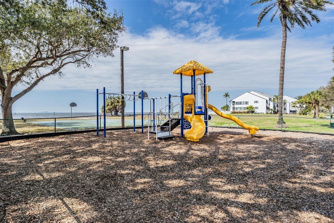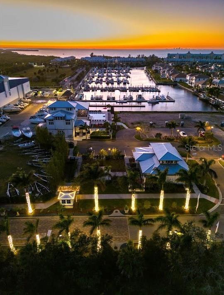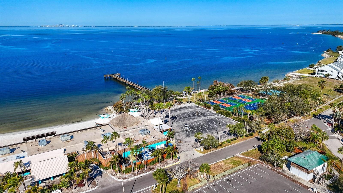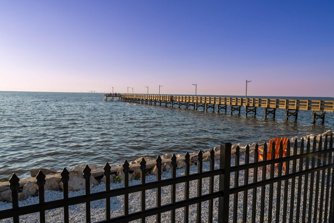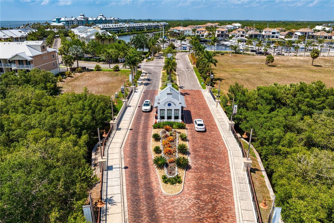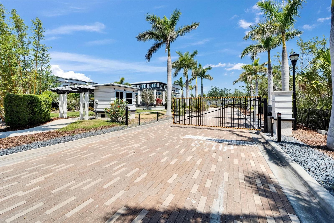1025 Seagrape Drive, RUSKIN, FL 33570
Contact Broker IDX Sites Inc.
Schedule A Showing
Request more information
- MLS#: TB8379132 ( Residential )
- Street Address: 1025 Seagrape Drive
- Viewed: 88
- Price: $615,000
- Price sqft: $170
- Waterfront: No
- Year Built: 2019
- Bldg sqft: 3611
- Bedrooms: 3
- Total Baths: 3
- Full Baths: 2
- 1/2 Baths: 1
- Days On Market: 92
- Additional Information
- Geolocation: 27.7282 / -82.467
- County: HILLSBOROUGH
- City: RUSKIN
- Zipcode: 33570
- Subdivision: Antigua Cove Ph 2
- Elementary School: Thompson
- Middle School: Shields
- High School: Lennard
- Provided by: FLORIDA'S 1ST CHOICE RLTY LLC

- DMCA Notice
-
DescriptionExperience the Pinnacle of Waterfront Luxury at SouthShore Yacht Club Nestled in the charming coastal city of Ruskin, FL, SouthShore Yacht Club stands as a premier, master planned community offering an unparalleled waterfront lifestyle. Among the most distinguished offerings is the stunning Anna Maria floor plan an extraordinary blend of design, comfort, and luxury. This exceptional two story home spans 2,600 square feet of elegantly crafted living space, with 3 bedrooms and 2.5 bathrooms. No detail has been overlooked, from the exquisite 8" crown molding to the soaring 22 foot foyer ceiling. A sophisticated office space welcomes you upon entry, with custom glasswork adding a touch of refined elegance. The spacious great room flows seamlessly through triple sliding glass doors to a vast, screened in patio the ideal setting for entertaining or simply relaxing while enjoying breathtaking outdoor views. The patio, complete with summer kitchen features, overlooks a serene conservation area, ensuring privacy and a peaceful, natural ambiance. Located on the main floor, the master suite serves as a private retreat. It boasts an opulent en suite bathroom and an expansive walk in closet, creating a true sanctuary within the home. Upstairs, two additional bedrooms and a versatile loft await perfect for guests, a media room, or a cozy lounge area. The heart of the home, the chefs kitchen, is a work of art. Featuring 42" Sierra Vista painted linen cabinetry, custom crown molding, and satin nickel hardware, it offers both beauty and function. Calcutta Gold polished quartz countertops complement the sleek design, while GE Profile stainless steel appliances and Esplanade Hall ceramic tiles laid in a 70/30 offset pattern complete the space with timeless sophistication. Beyond the home, SouthShore Yacht Club offers an unparalleled resort style lifestyle. Enjoy waterfront dining, a full service marina with wet slips, dry storage, and a tackle shop, with easy access to Tampa Bays vibrant waterways. A state of the art fitness center, pickleball courts, a luxurious clubhouse, and a sparkling community pool are just the beginning. Theres even a dog park for your furry friends, ensuring every member of the family is catered to. At SouthShore Yacht Club, luxury living isnt a dream its a daily reality. Embrace the lifestyle youve always imagined, where sophistication and tranquility blend seamlessly with nature and modern amenities.
Property Location and Similar Properties
Features
Appliances
- Convection Oven
- Cooktop
- Dishwasher
- Disposal
- Dryer
- Gas Water Heater
- Ice Maker
- Microwave
- Range
- Refrigerator
- Washer
- Water Softener
Association Amenities
- Basketball Court
- Cable TV
- Clubhouse
- Fitness Center
- Gated
- Handicap Modified
- Lobby Key Required
- Pickleball Court(s)
- Playground
- Pool
- Recreation Facilities
- Security
- Spa/Hot Tub
- Tennis Court(s)
- Wheelchair Access
Home Owners Association Fee
- 140.00
Home Owners Association Fee Includes
- Cable TV
- Pool
- Internet
- Private Road
- Recreational Facilities
- Security
Association Name
- Home River Group Property Management
Association Phone
- 813-993-4000
Carport Spaces
- 0.00
Close Date
- 0000-00-00
Cooling
- Central Air
Country
- US
Covered Spaces
- 0.00
Exterior Features
- Lighting
- Rain Gutters
- Sidewalk
- Sliding Doors
Fencing
- Other
Flooring
- Hardwood
- Luxury Vinyl
- Tile
Furnished
- Unfurnished
Garage Spaces
- 2.00
Heating
- Central
- Natural Gas
- Heat Pump
High School
- Lennard-HB
Insurance Expense
- 0.00
Interior Features
- Ceiling Fans(s)
- Crown Molding
- Eat-in Kitchen
- High Ceilings
- In Wall Pest System
- Open Floorplan
- Primary Bedroom Main Floor
- Solid Wood Cabinets
- Split Bedroom
- Stone Counters
- Thermostat
- Tray Ceiling(s)
- Walk-In Closet(s)
- Window Treatments
Legal Description
- ANTIGUA COVE PHASE 2 LOT 27 BLOCK 2
Levels
- Two
Living Area
- 2591.00
Middle School
- Shields-HB
Area Major
- 33570 - Ruskin/Apollo Beach
Net Operating Income
- 0.00
Occupant Type
- Owner
Open Parking Spaces
- 0.00
Other Expense
- 0.00
Parcel Number
- U-01-32-18-A6Z-000002-00027.0
Parking Features
- Driveway
- Garage Door Opener
- Oversized
Pets Allowed
- Yes
Property Type
- Residential
Roof
- Tile
School Elementary
- Thompson Elementary
Sewer
- Public Sewer
Style
- Ranch
Tax Year
- 2024
Township
- 32
Utilities
- BB/HS Internet Available
- Cable Available
- Electricity Connected
- Fiber Optics
- Private
- Propane
- Public
- Sewer Connected
- Underground Utilities
- Water Connected
View
- Trees/Woods
Views
- 88
Virtual Tour Url
- https://iplayerhd.com/player/video/7f51fb33-fffb-46ca-b29a-1f0a2740763f
Water Source
- Public
Year Built
- 2019
Zoning Code
- PD



