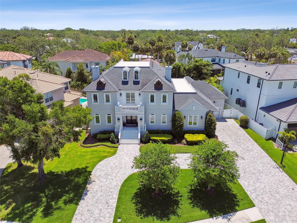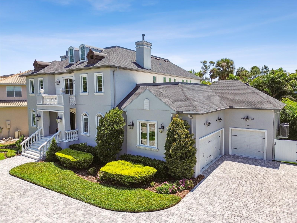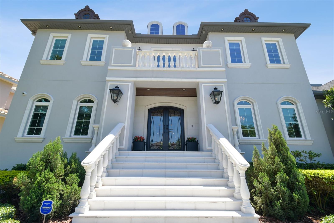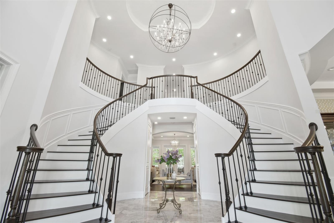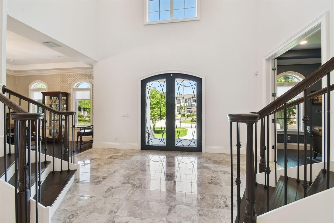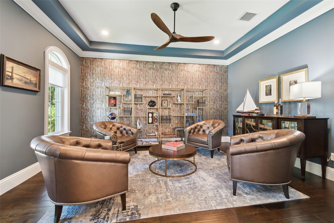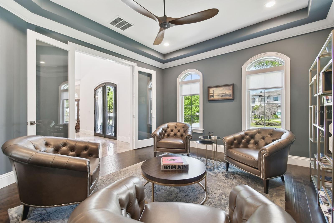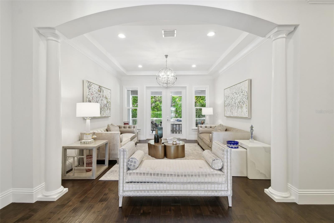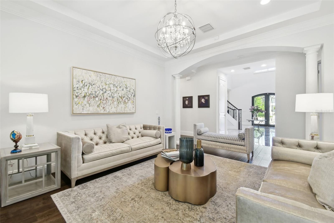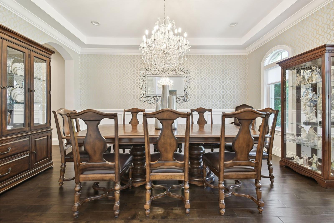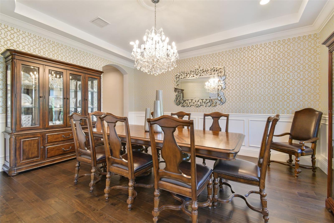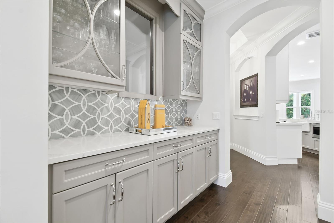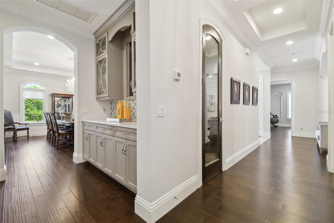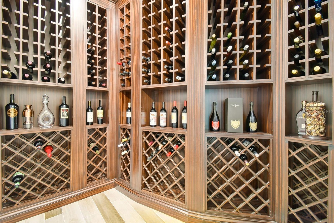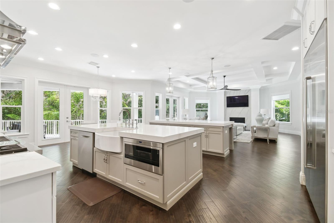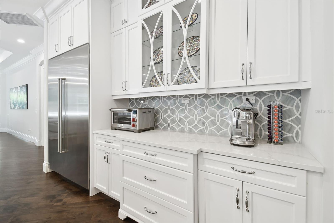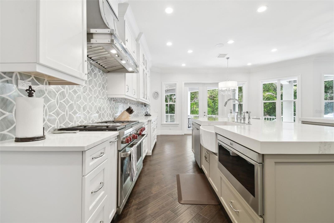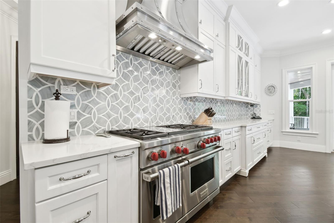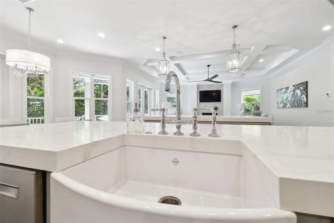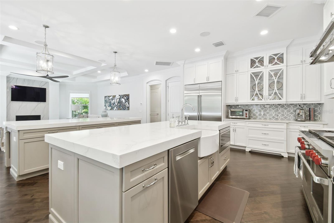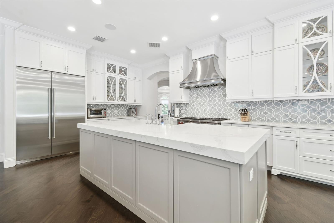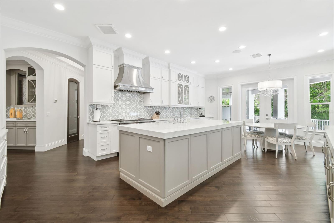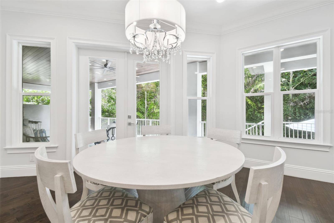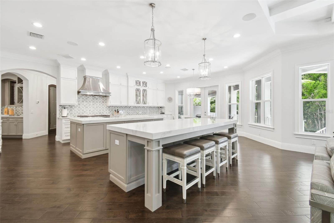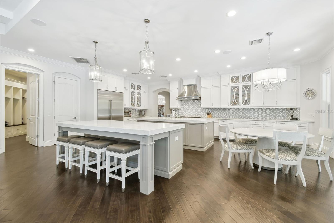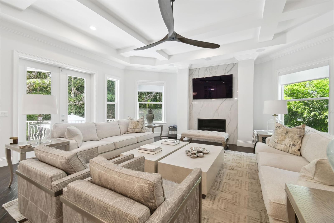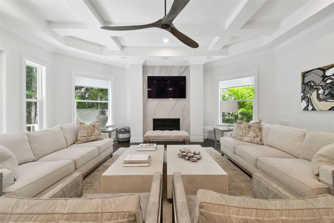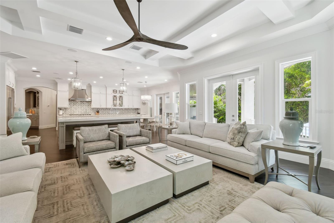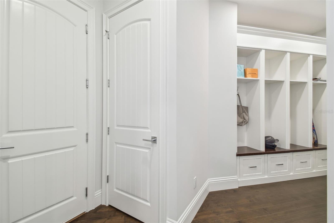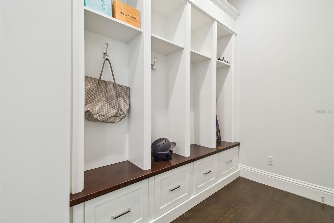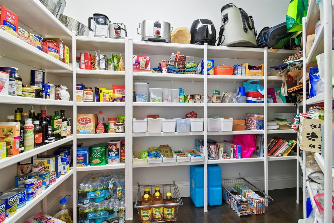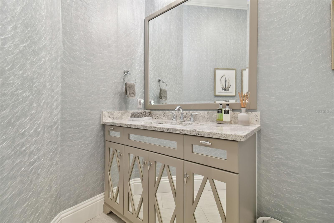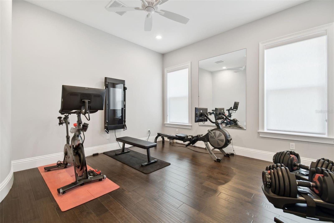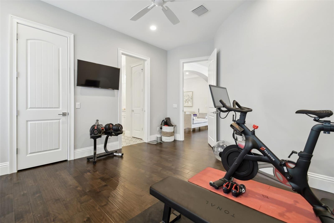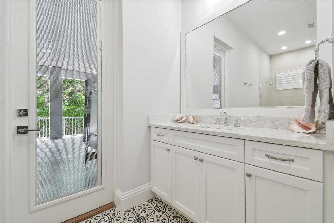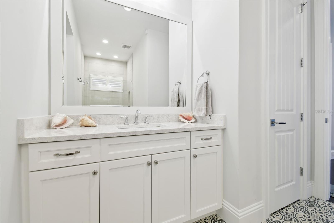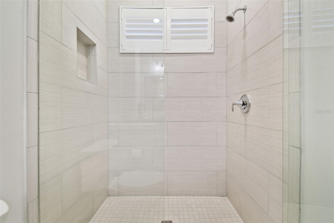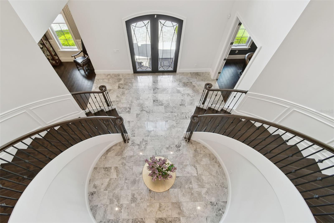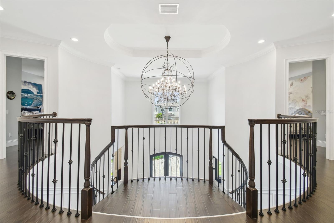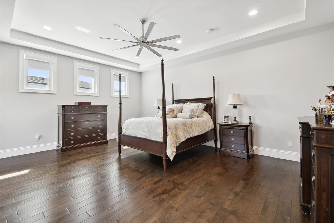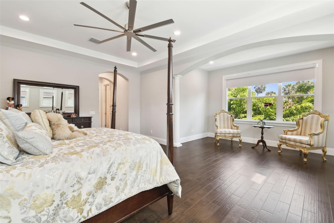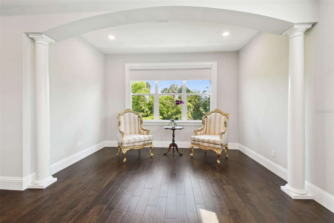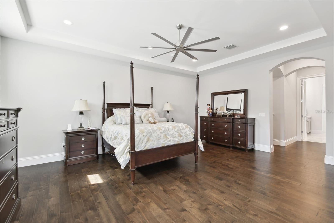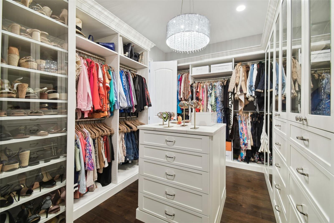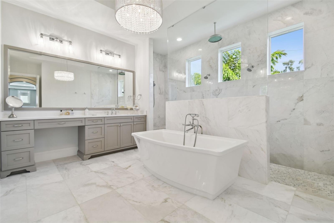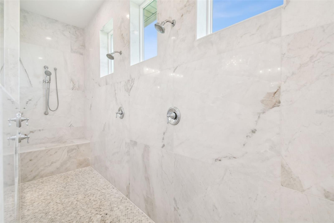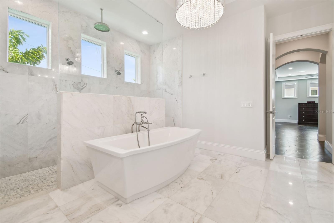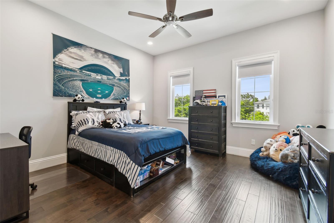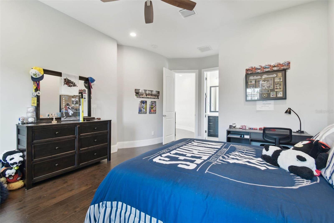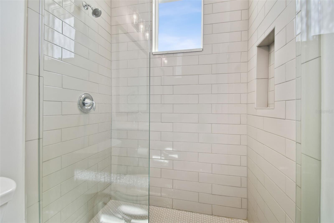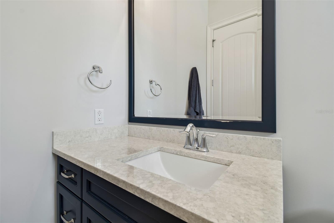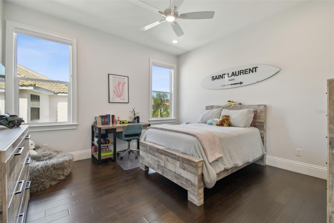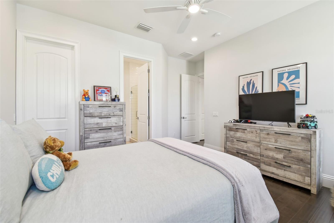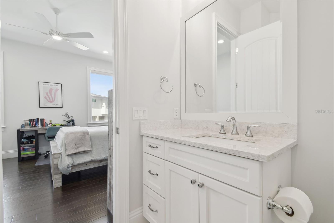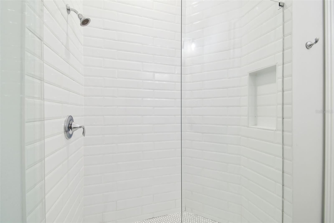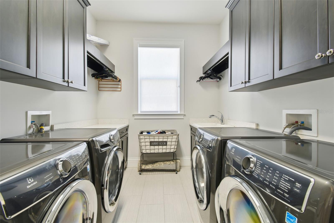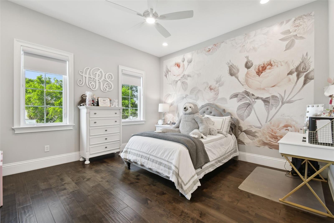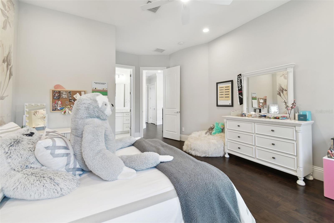2604 Bryant Circle, TAMPA, FL 33629
Contact Broker IDX Sites Inc.
Schedule A Showing
Request more information
- MLS#: TB8379008 ( Residential )
- Street Address: 2604 Bryant Circle
- Viewed: 79
- Price: $3,995,000
- Price sqft: $534
- Waterfront: No
- Year Built: 2020
- Bldg sqft: 7480
- Bedrooms: 5
- Total Baths: 6
- Full Baths: 5
- 1/2 Baths: 1
- Days On Market: 83
- Additional Information
- Geolocation: 27.9217 / -82.5258
- County: HILLSBOROUGH
- City: TAMPA
- Zipcode: 33629
- Subdivision: Sunset Park
- Elementary School: Dale Mabry
- Middle School: Coleman
- High School: Plant
- Provided by: PREMIER SOTHEBYS INTL REALTY

- DMCA Notice
-
DescriptionChateau Bryant introduces a rare blend of timeless design and modern amenities, set within the distinguished Sunset Park community. A grand double staircase foyer with a 23 foot ceiling, marble flooring and crystal chandelier introduces the homes elegant scale. The chefs kitchen features Wolf and Sub Zero appliances, dual islands, a walk in pantry, and a separate butlers pantrydesigned for entertaining and everyday function. A custom climate controlled wine cellar, designed with exotic wood racking, offers a sophisticated space for collection storage and display. Five spacious en suite bedrooms, rich hardwood flooring throughout, and a dedicated home office provide comfort and versatility. The upstairs bonus room and fully equipped laundry suite add modern convenience. The owners retreat includes a sitting area, custom island closet, and a marble appointed bath with soaking tub and walk in shower. Outdoors, enjoy a heated saltwater pool with sun shelf, a full summer kitchen with granite counters, and lush fishtail palms for privacy. Zoned for Mabry, Coleman and Plant schools, this estate offers timeless design in a premier Tampa location.
Property Location and Similar Properties
Features
Appliances
- Convection Oven
- Dishwasher
- Disposal
- Dryer
- Freezer
- Gas Water Heater
- Microwave
- Range
- Range Hood
- Refrigerator
- Tankless Water Heater
- Washer
Home Owners Association Fee
- 0.00
Carport Spaces
- 0.00
Close Date
- 0000-00-00
Cooling
- Central Air
Country
- US
Covered Spaces
- 0.00
Exterior Features
- French Doors
- Sidewalk
Fencing
- Fenced
Flooring
- Hardwood
- Marble
- Tile
Garage Spaces
- 3.00
Heating
- Central
High School
- Plant-HB
Insurance Expense
- 0.00
Interior Features
- Built-in Features
- Ceiling Fans(s)
- Chair Rail
- Coffered Ceiling(s)
- Crown Molding
- Eat-in Kitchen
- High Ceilings
- Kitchen/Family Room Combo
- Open Floorplan
- PrimaryBedroom Upstairs
- Solid Wood Cabinets
- Split Bedroom
- Tray Ceiling(s)
- Walk-In Closet(s)
- Wet Bar
- Window Treatments
Legal Description
- SUNSET PARK LOT 3 AND THAT PART OF LOT 4 BEG AT NORTHERNMOST COR AND RUN SWLY 40 FT ALONG NWLY BDRY
- SELY IN A STRAIGHT LINE TO A PT ON SELY BDRY 30.5 FT SW OF EASTERNMOST COR
- THENCE 30.5 FT TO EASTERNMOST COR OF SAID LOT AND NWLY 130.1 FT TO POB BLOCK 23
Levels
- Two
Living Area
- 5570.00
Lot Features
- Flood Insurance Required
- City Limits
- Oversized Lot
- Sidewalk
Middle School
- Coleman-HB
Area Major
- 33629 - Tampa / Palma Ceia
Net Operating Income
- 0.00
Occupant Type
- Owner
Open Parking Spaces
- 0.00
Other Expense
- 0.00
Parcel Number
- A-32-29-18-3T7-000023-00003.0
Parking Features
- Circular Driveway
- Driveway
- Garage Door Opener
- Garage Faces Side
- Off Street
- Parking Pad
- Garage
Pets Allowed
- Yes
Pool Features
- Gunite
- Heated
Property Type
- Residential
Roof
- Shingle
School Elementary
- Dale Mabry Elementary-HB
Sewer
- Public Sewer
Style
- French Provincial
Tax Year
- 2024
Township
- 29
Utilities
- BB/HS Internet Available
- Electricity Connected
- Natural Gas Connected
- Sewer Connected
- Water Connected
Views
- 79
Virtual Tour Url
- https://realestate.febreframeworks.com/sites/velkaqo/unbranded
Water Source
- Public
Year Built
- 2020
Zoning Code
- RS-75



