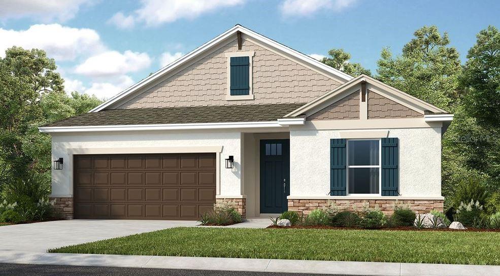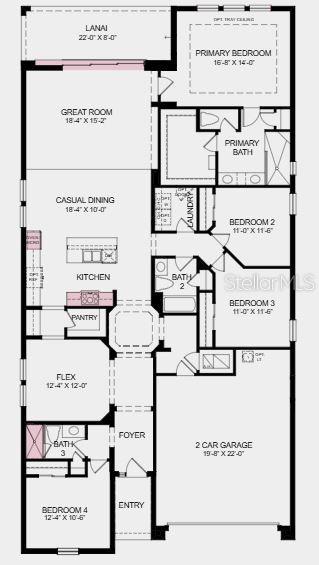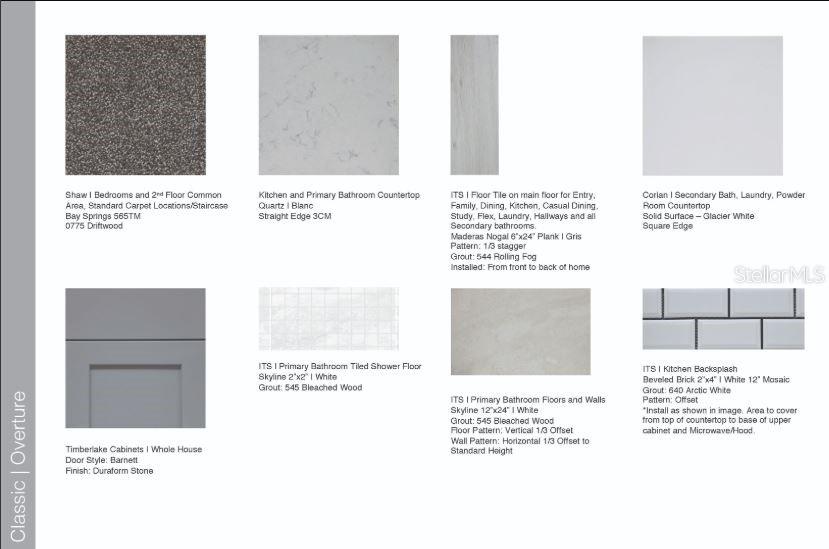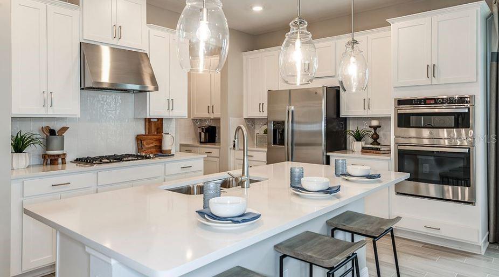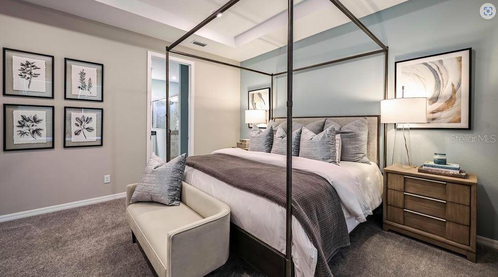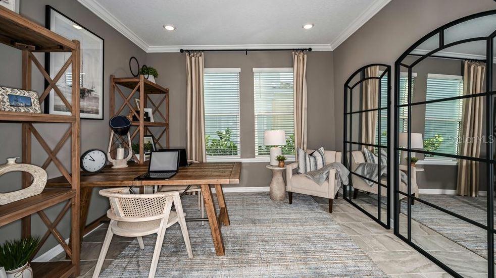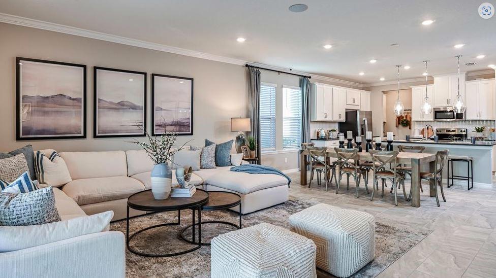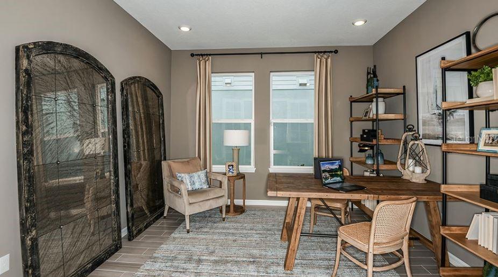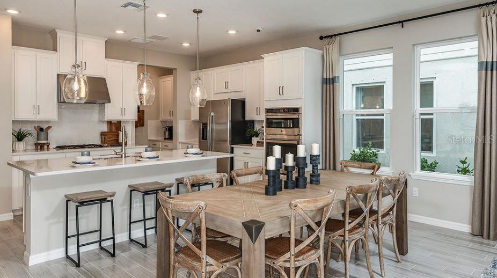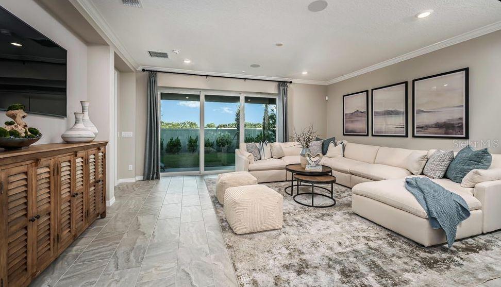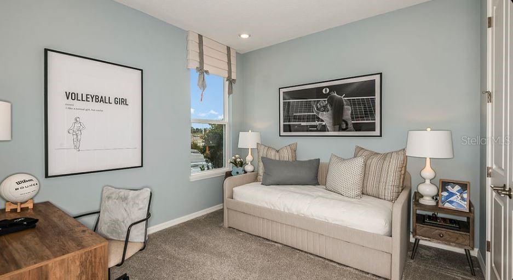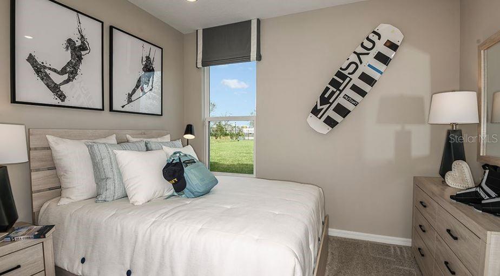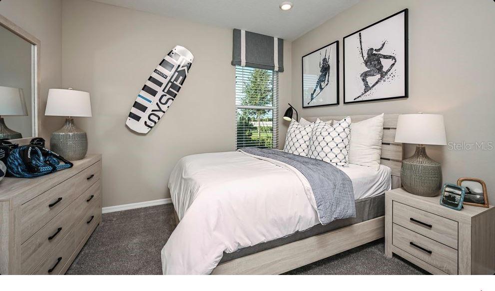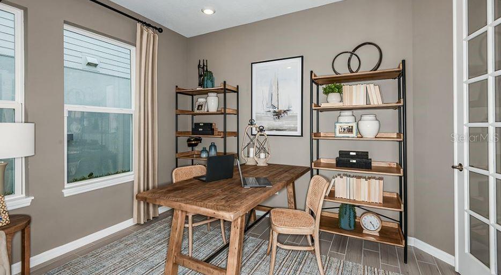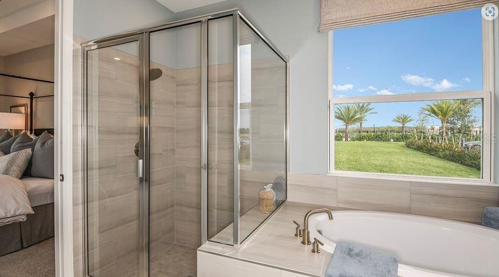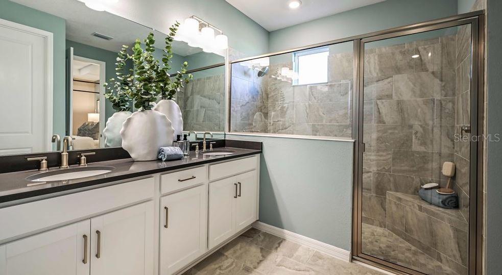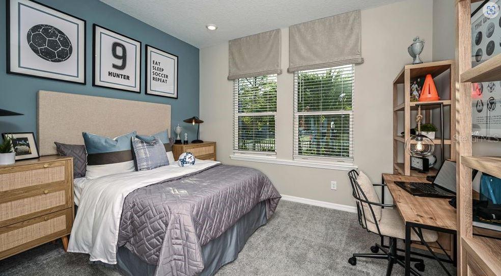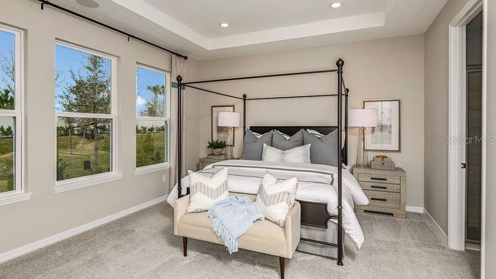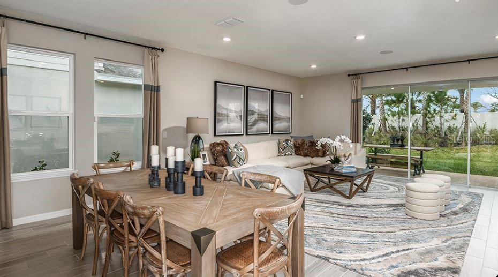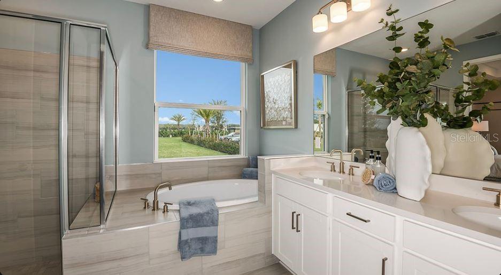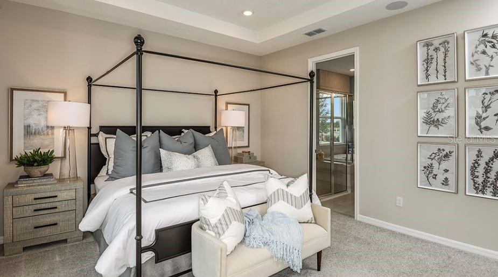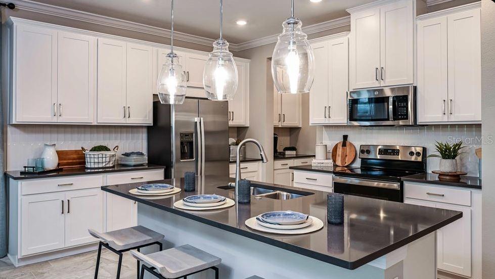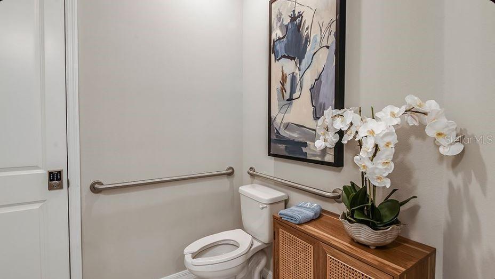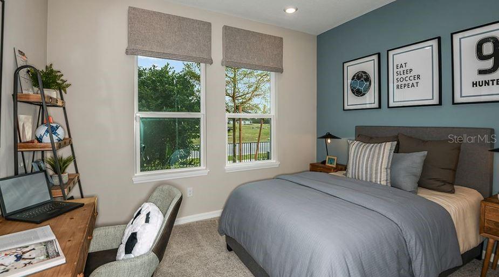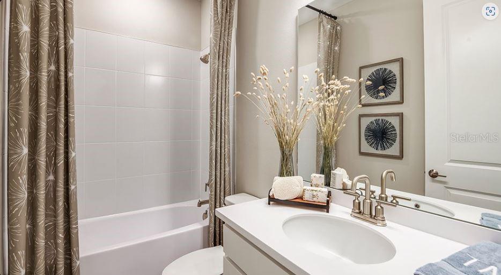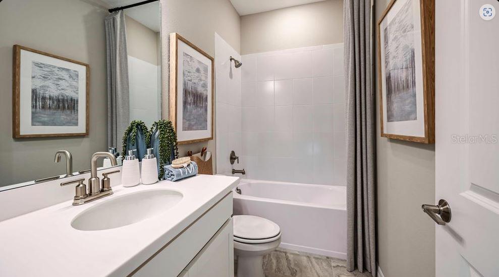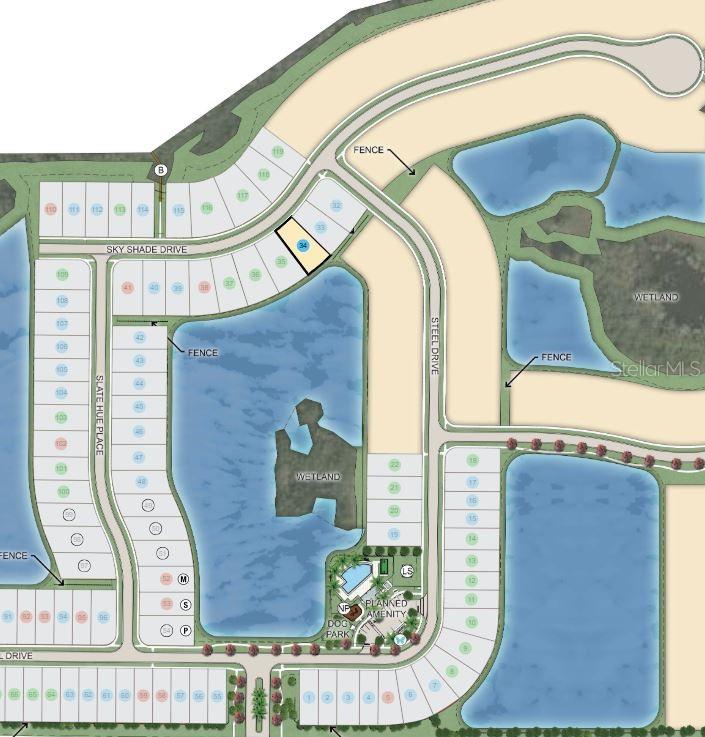731 Sky Shade Drive, APOLLO BEACH, FL 33572
Contact Broker IDX Sites Inc.
Schedule A Showing
Request more information
- MLS#: TB8377814 ( Residential )
- Street Address: 731 Sky Shade Drive
- Viewed: 28
- Price: $549,888
- Price sqft: $176
- Waterfront: No
- Year Built: 2025
- Bldg sqft: 3124
- Bedrooms: 4
- Total Baths: 3
- Full Baths: 3
- Garage / Parking Spaces: 2
- Days On Market: 73
- Additional Information
- Geolocation: 27.7382 / -82.4231
- County: HILLSBOROUGH
- City: APOLLO BEACH
- Zipcode: 33572
- Subdivision: Indigo Creek
- Provided by: TAYLOR MORRISON REALTY OF FL
- Contact: Michelle Campbell
- 813-333-1171

- DMCA Notice
-
DescriptionUnder Construction. MLS#TB8377814 REPRESENTATIVE PHOTOS ADDED. New Construction September Completion! The Grenada floor plan at Indigo Creek offers an open concept design with generous living space and thoughtfully curated finishes throughout. With 2,394 square feet, this single story home includes four bedrooms, a versatile flex room, and upgraded features that enhance everyday living. At the heart of the home, the great room seamlessly flows into the casual dining area and gourmet kitchencomplete with stainless steel appliances, upgraded cabinetry and countertops, a large island, and a step in pantry. Stylish wood look tile floors run throughout the main living areas, including the serene primary suite, which is tucked at the back for added privacy. This retreat features tray ceilings, dual sinks, a large shower, private water closet, and an oversized walk in closet. Three additional bedrooms offer space for guests, hobbies, or home office needsone with direct access to a full bath, and two others sharing a conveniently located bathroom near the laundry room. Pocket sliders lead to the covered lanai with built in kitchen rough insperfect for designing your dream outdoor cooking space. Structural options added include: gourmet kitchen, kitchen rough in, pocket sliding glass doors, and tray ceiling in primary suite.
Property Location and Similar Properties
Features
Appliances
- Built-In Oven
- Cooktop
- Dishwasher
- Disposal
- Microwave
- Tankless Water Heater
Association Amenities
- Playground
- Pool
Home Owners Association Fee
- 294.00
Association Name
- Indigo Creek Community Association
- Inc
Association Phone
- 813-882-4894
Builder Model
- Grenada
Builder Name
- Taylor Morrison
Carport Spaces
- 0.00
Close Date
- 0000-00-00
Cooling
- Central Air
Country
- US
Covered Spaces
- 0.00
Exterior Features
- Hurricane Shutters
- Sliding Doors
Flooring
- Carpet
- Tile
Garage Spaces
- 2.00
Heating
- Central
Insurance Expense
- 0.00
Interior Features
- Open Floorplan
- Tray Ceiling(s)
- Walk-In Closet(s)
- Window Treatments
Legal Description
- INDIGO CREEK LOT 34
Levels
- One
Living Area
- 2394.00
Area Major
- 33572 - Apollo Beach / Ruskin
Net Operating Income
- 0.00
New Construction Yes / No
- Yes
Occupant Type
- Vacant
Open Parking Spaces
- 0.00
Other Expense
- 0.00
Parcel Number
- NALOT 34
Parking Features
- Driveway
- Garage Door Opener
Pets Allowed
- Breed Restrictions
- Number Limit
- Yes
Possession
- Close Of Escrow
Property Condition
- Under Construction
Property Type
- Residential
Roof
- Shingle
Sewer
- Public Sewer
Style
- Craftsman
Tax Year
- 2024
Township
- 31
Utilities
- BB/HS Internet Available
- Cable Available
- Electricity Available
- Electricity Connected
- Fire Hydrant
- Natural Gas Connected
- Phone Available
- Private
- Public
- Sewer Connected
- Sprinkler Recycled
- Underground Utilities
- Water Connected
View
- Water
Views
- 28
Virtual Tour Url
- https://www.propertypanorama.com/instaview/stellar/TB8377814
Water Source
- Public
Year Built
- 2025
Zoning Code
- A/E



