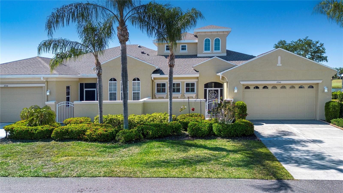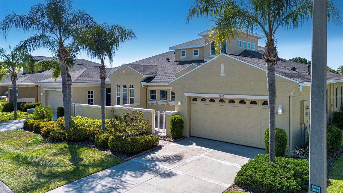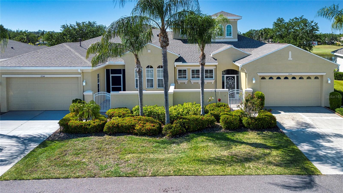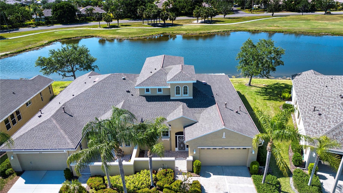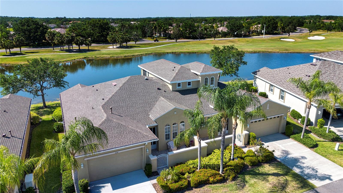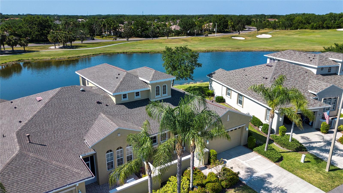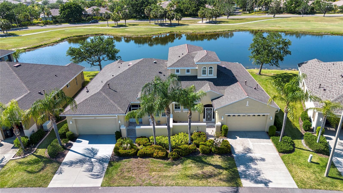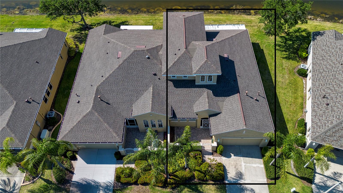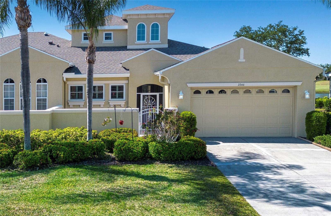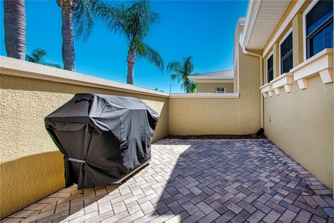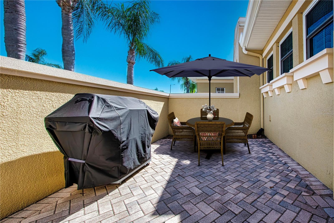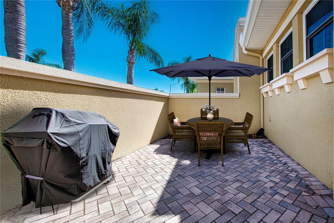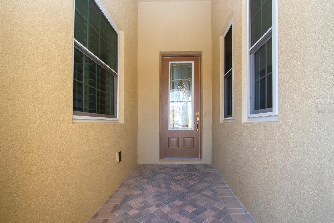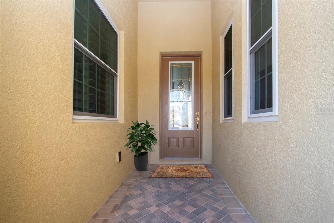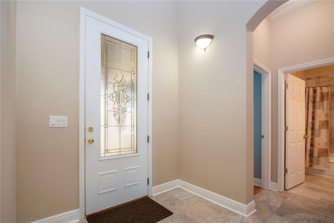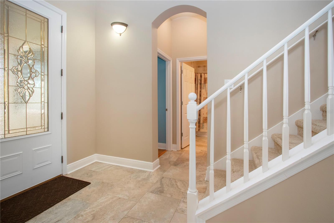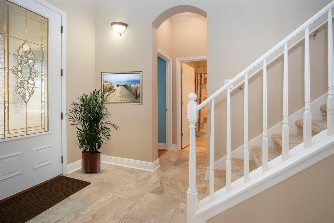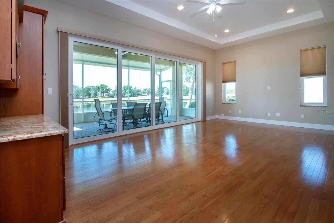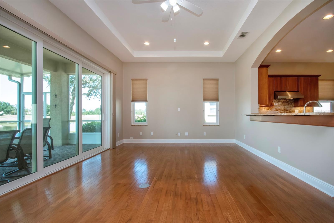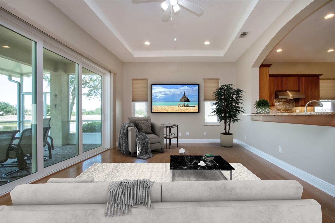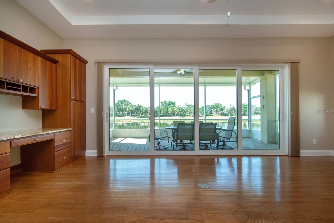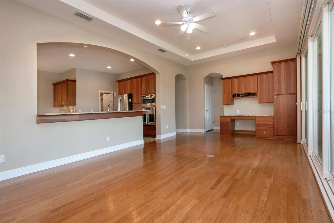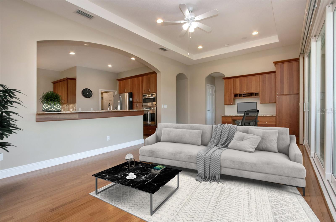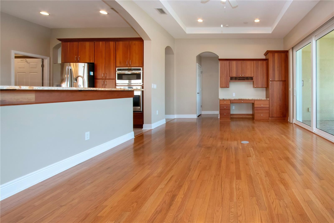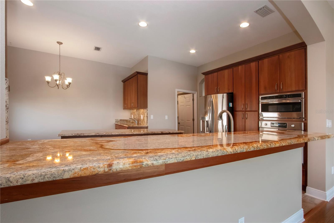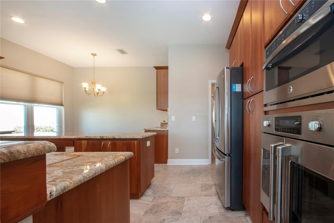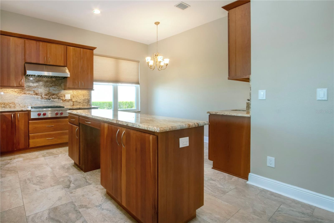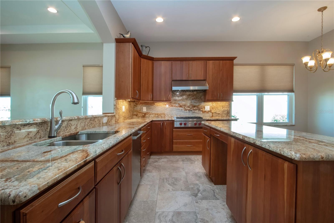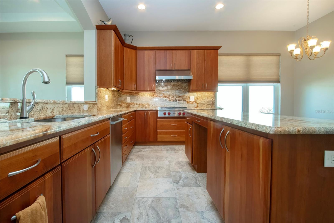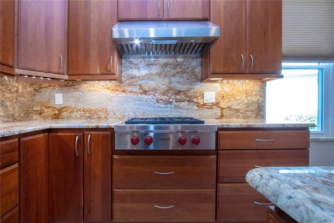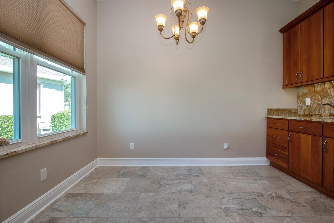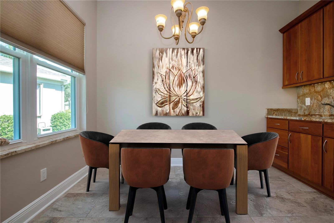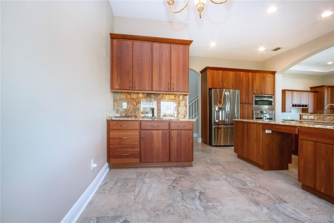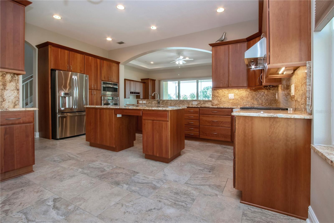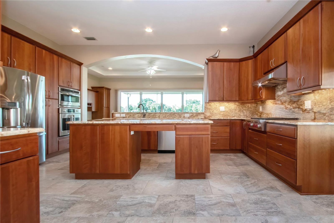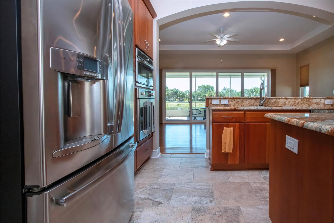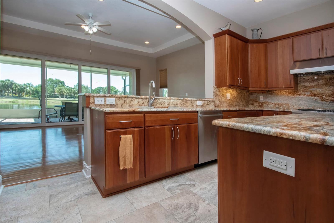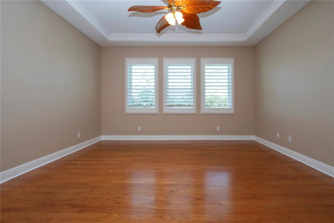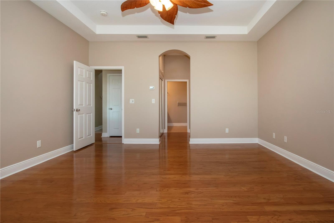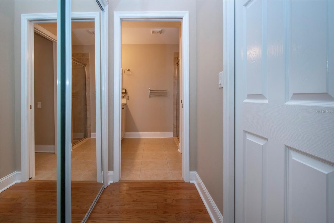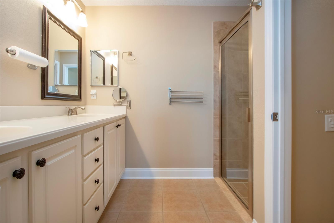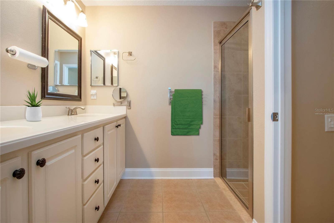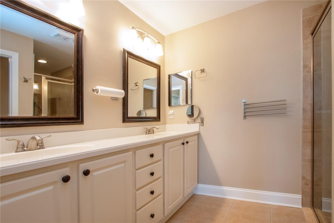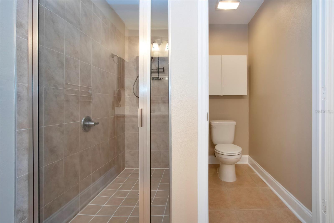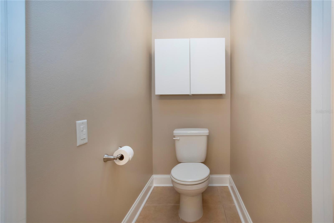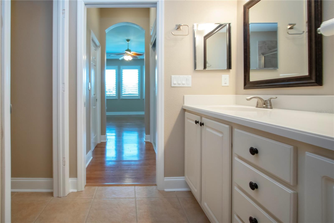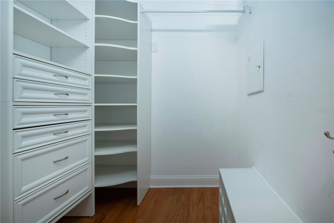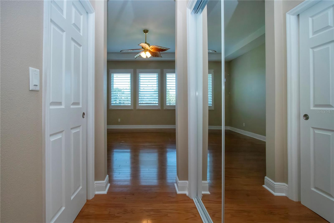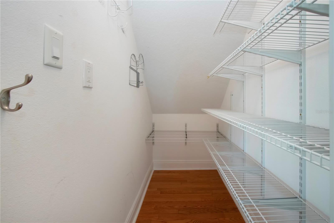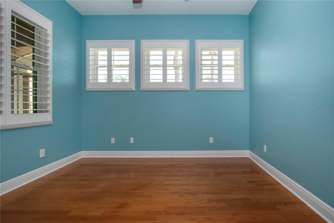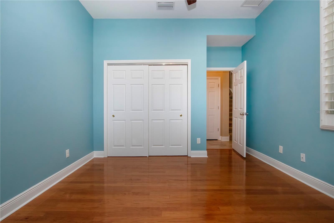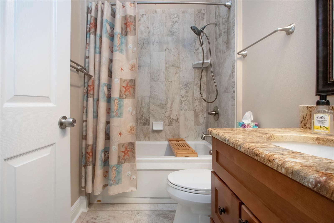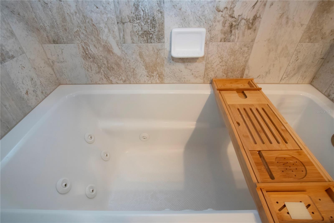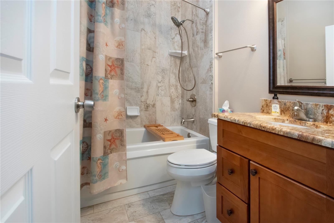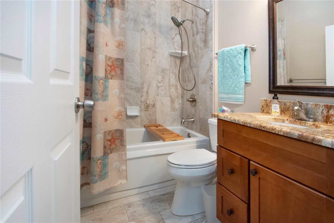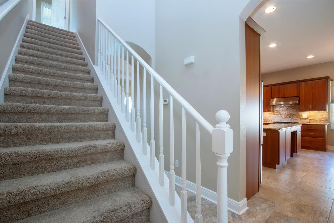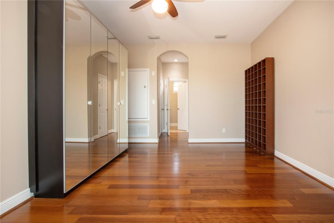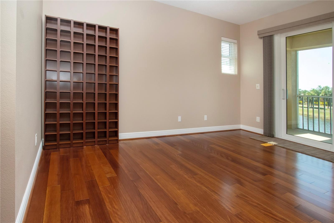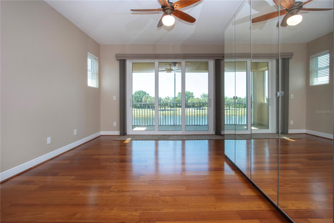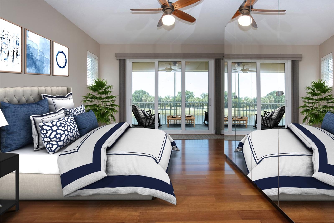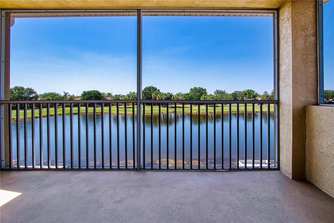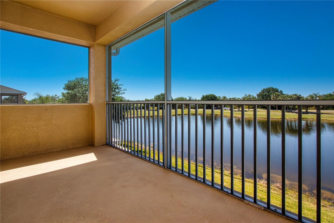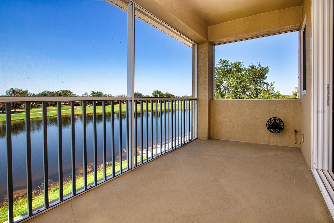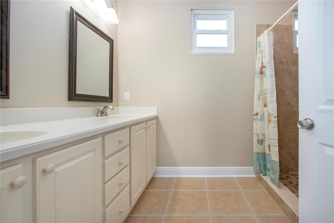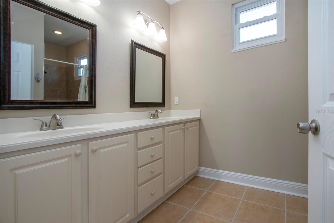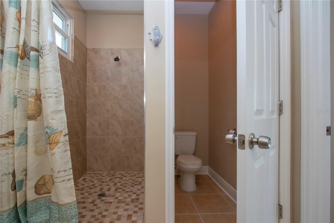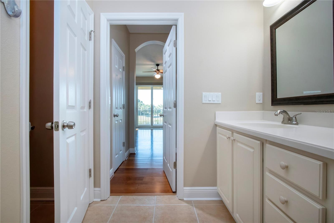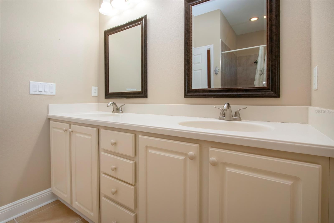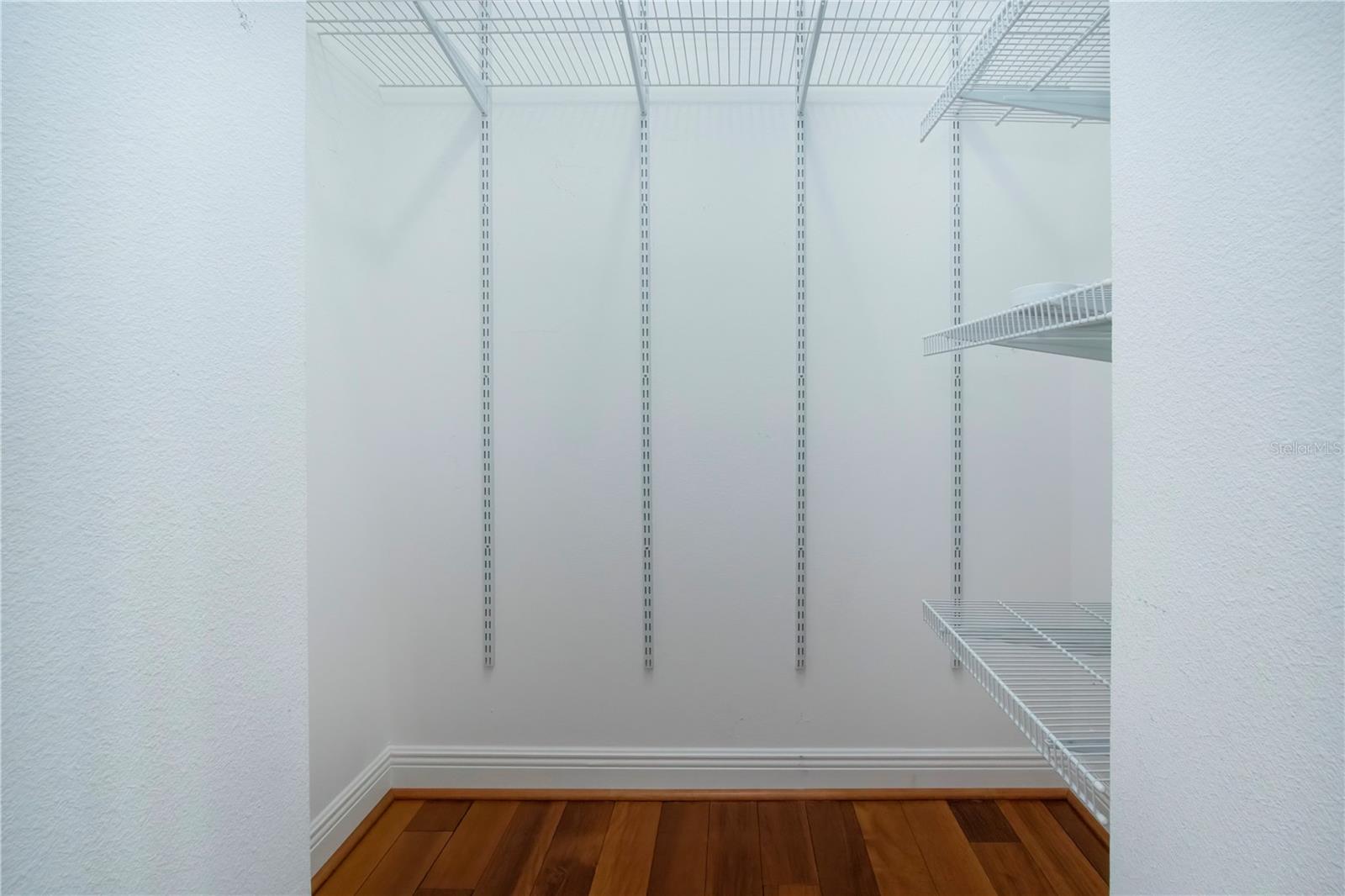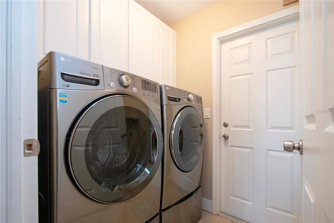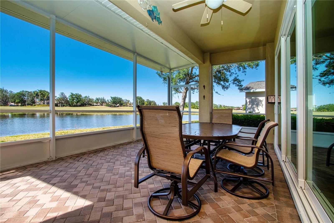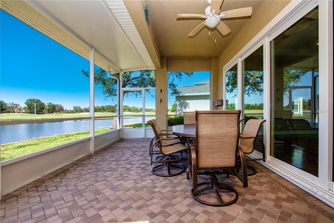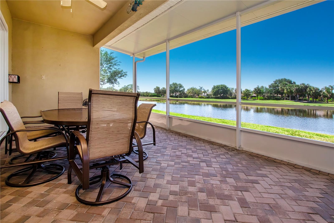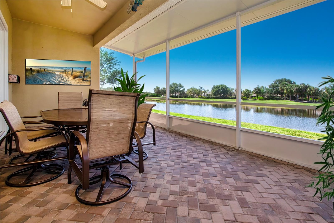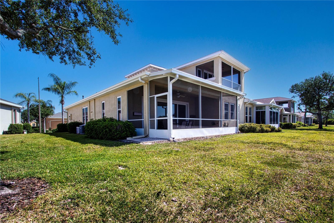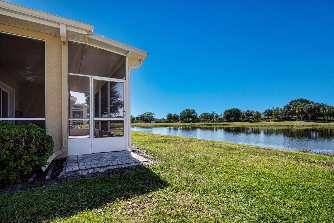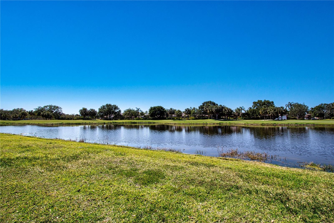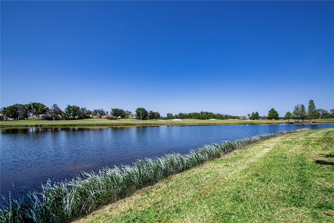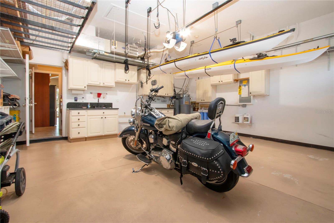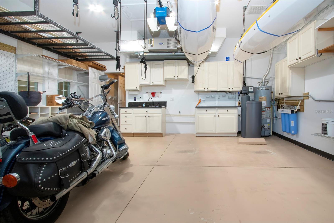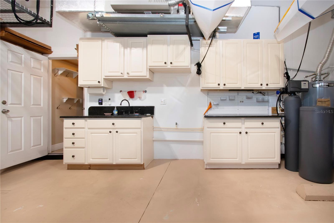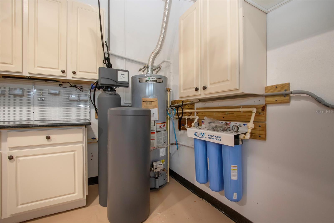2246 Sifield Greens Way 36, SUN CITY CENTER, FL 33573
Contact Broker IDX Sites Inc.
Schedule A Showing
Request more information
- MLS#: TB8377282 ( Residential )
- Street Address: 2246 Sifield Greens Way 36
- Viewed: 28
- Price: $425,000
- Price sqft: $148
- Waterfront: No
- Year Built: 2007
- Bldg sqft: 2863
- Bedrooms: 3
- Total Baths: 3
- Full Baths: 3
- Garage / Parking Spaces: 2
- Days On Market: 73
- Additional Information
- Geolocation: 27.6884 / -82.3796
- County: HILLSBOROUGH
- City: SUN CITY CENTER
- Zipcode: 33573
- Subdivision: Maplewood Condo
- Building: Maplewood Condo
- Provided by: DALTON WADE INC
- Contact: Jack Stevens
- 888-668-8283

- DMCA Notice
-
DescriptionOne or more photo(s) has been virtually staged. If you have been looking for an absolutely beautiful and meticulously maintained home that overlooks water and golf course, look no further. This 2 story St. James II floor plan features 2,214 sq. ft. of air conditioned space, 3 bedrooms and 3 baths along with a private courtyard in the front and large screened in porch out back and a screened in balcony upstairs. Major upgrades include new impact windows throughout the home and a totally remodeled kitchen and family room area. New tile floors were installed in the kitchen and hardwood floors were put in the family room. All new kitchen cabinets were added along with 2 new sinks, a new gas oven that is vented to the outside and all new appliances. All the counter tops and back splash have absolutely gorgeous granite that you have to see to really appreciate. The remodeled front bathroom has a new Jacuzzi tub, new vanity, tiled backsplash and new tile floors. The large master suite features hardwood floors, plantation shutters, walk in closet with California style shelving and drawers. Pocket doors were added to the closet and bathroom to conserve wall space. Upstairs you will find private retreat for when family or guests come to visit. This bedroom suite provides a relaxing balcony view of the lake and golf course. Here you will find new hard wood floors, a separate thermostat to maintain comfort, a walk in closet, double vanity and a large, tiled shower. The list goes on, but the best way to truly appreciate this extraordinary home is to make an appointment to see it before its too late.
Property Location and Similar Properties
Features
Appliances
- Built-In Oven
- Convection Oven
- Cooktop
- Dishwasher
- Disposal
- Dryer
- Gas Water Heater
- Microwave
- Range Hood
- Refrigerator
- Washer
- Water Filtration System
- Water Softener
Association Amenities
- Cable TV
Home Owners Association Fee
- 0.00
Home Owners Association Fee Includes
- Guard - 24 Hour
- Cable TV
- Pool
- Escrow Reserves Fund
- Internet
- Maintenance Structure
- Maintenance Grounds
- Management
- Pest Control
- Recreational Facilities
- Security
Association Name
- Maplewood Condominium
Association Phone
- 727-432-0791
Builder Model
- St James II
Carport Spaces
- 0.00
Close Date
- 0000-00-00
Cooling
- Central Air
Country
- US
Covered Spaces
- 0.00
Exterior Features
- Rain Gutters
- Sliding Doors
Flooring
- Tile
- Wood
Garage Spaces
- 2.00
Heating
- Central
- Electric
- Heat Pump
Insurance Expense
- 0.00
Interior Features
- Built-in Features
- Ceiling Fans(s)
- Eat-in Kitchen
- High Ceilings
- Open Floorplan
- Primary Bedroom Main Floor
- PrimaryBedroom Upstairs
- Solid Wood Cabinets
- Split Bedroom
- Stone Counters
- Thermostat
- Walk-In Closet(s)
- Wet Bar
Legal Description
- MAPLEWOOD CONDOMINIUM UNIT 36 AND AN UNDIV INT IN COMMON ELEMENTS
Levels
- Two
Living Area
- 2214.00
Lot Features
- Landscaped
- Level
- Paved
Area Major
- 33573 - Sun City Center / Ruskin
Net Operating Income
- 0.00
Occupant Type
- Vacant
Open Parking Spaces
- 0.00
Other Expense
- 0.00
Parcel Number
- U-23-32-19-858-000000-00036.0
Pets Allowed
- Breed Restrictions
- Yes
Possession
- Close Of Escrow
Property Type
- Residential
Roof
- Shingle
Sewer
- Public Sewer
Style
- Contemporary
Tax Year
- 2024
Township
- 32
Unit Number
- 36
Utilities
- BB/HS Internet Available
- Cable Connected
- Natural Gas Connected
- Sewer Connected
- Water Connected
View
- Water
Views
- 28
Virtual Tour Url
- https://player.vimeo.com/progressive_redirect/playback/1076907872/rendition/720p/file.mp4?loc=external&log_user=0&signature=e9ae4ec0e7320ae212f5625920a3602f04738980c91b66e6bba731a050c4e888
Water Source
- Public
Year Built
- 2007
Zoning Code
- PD



